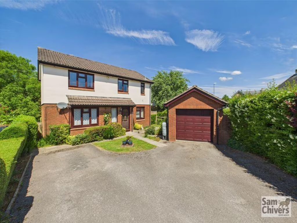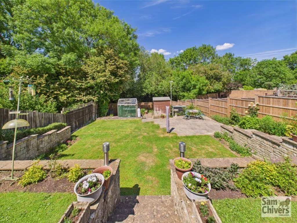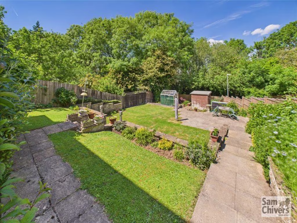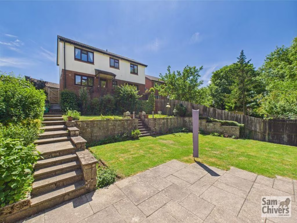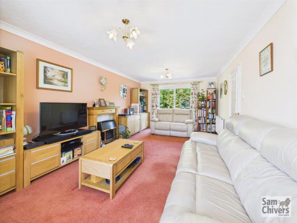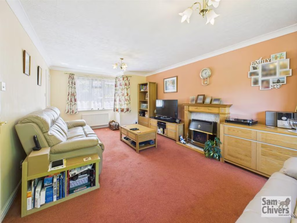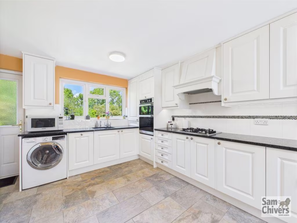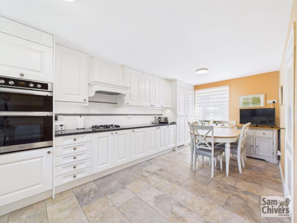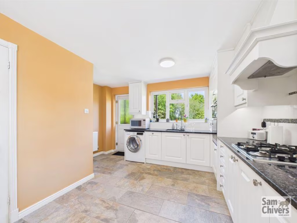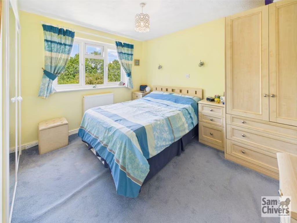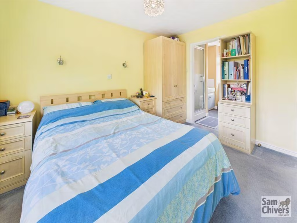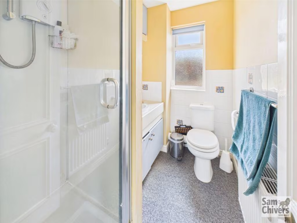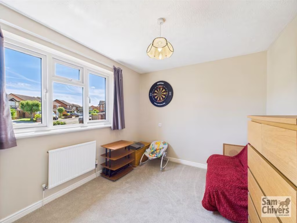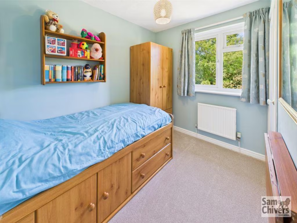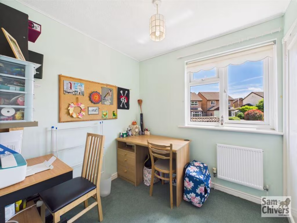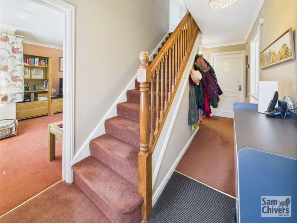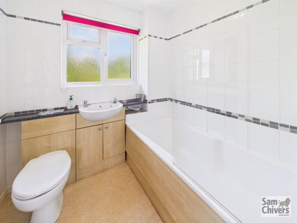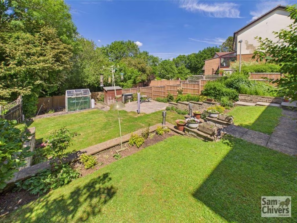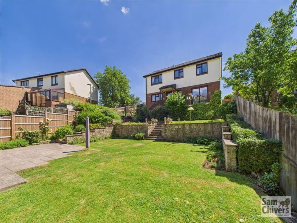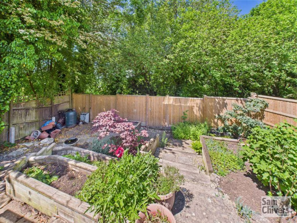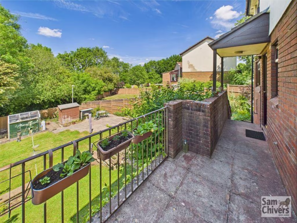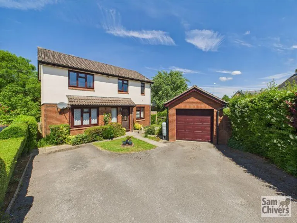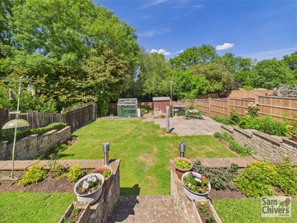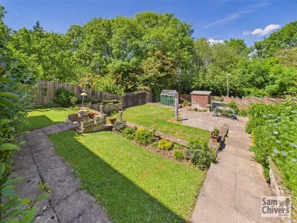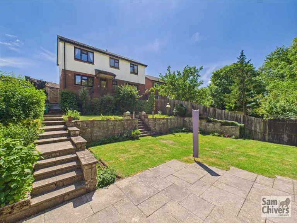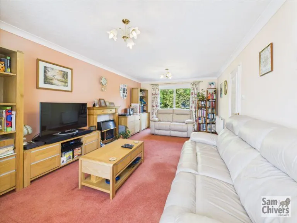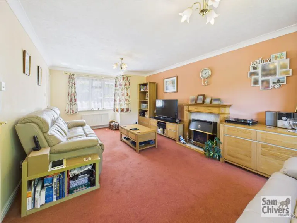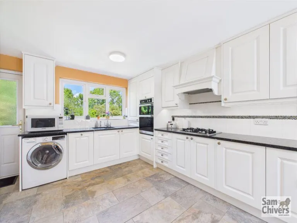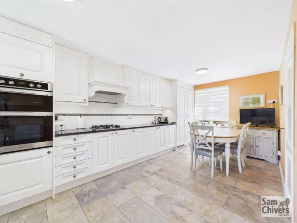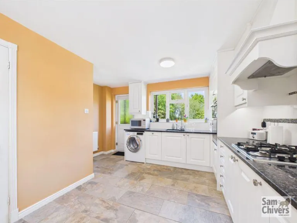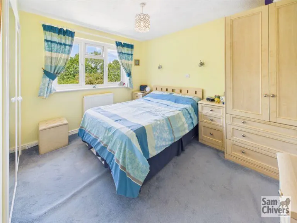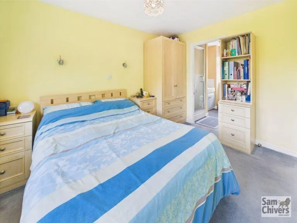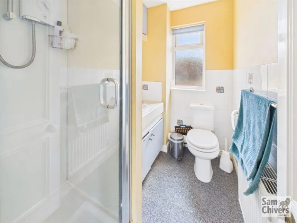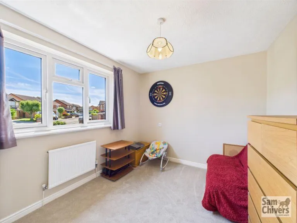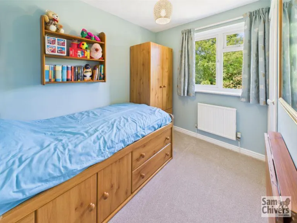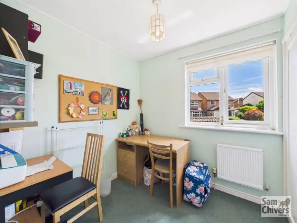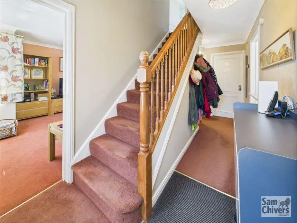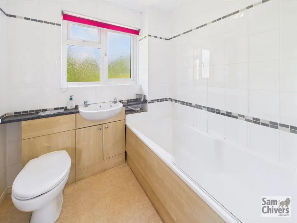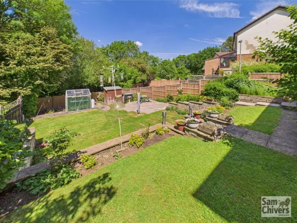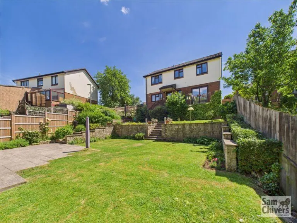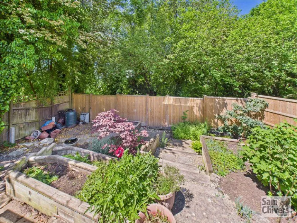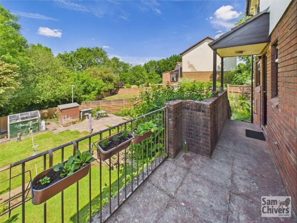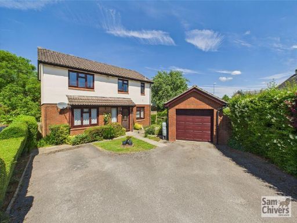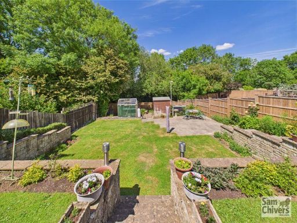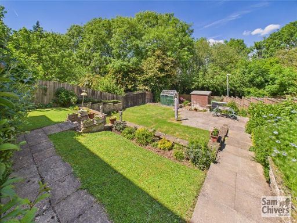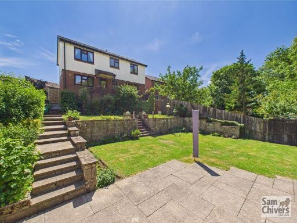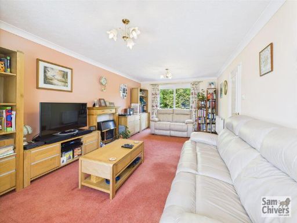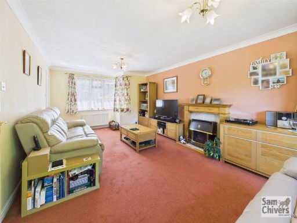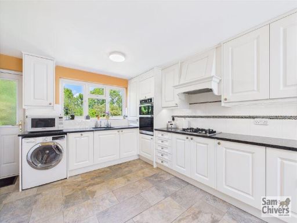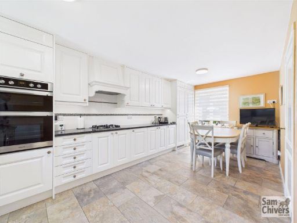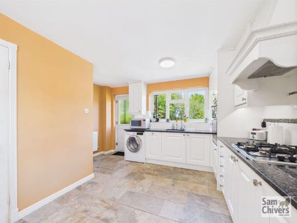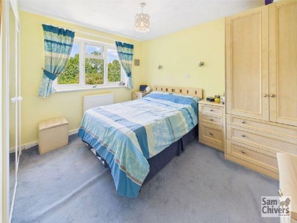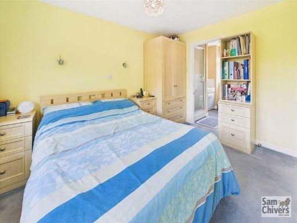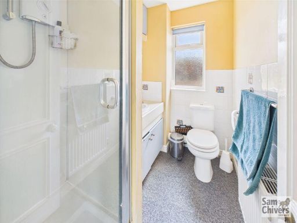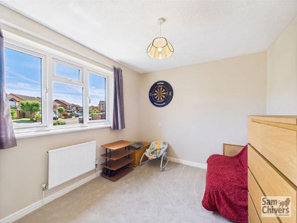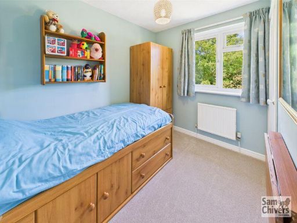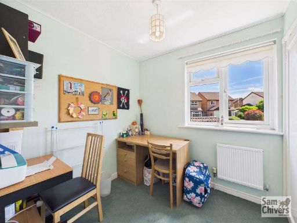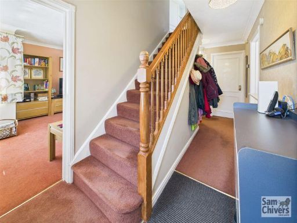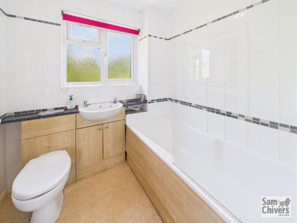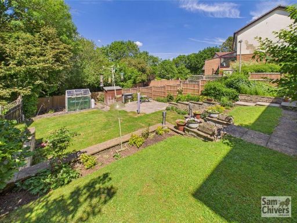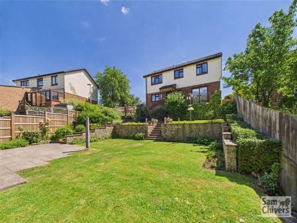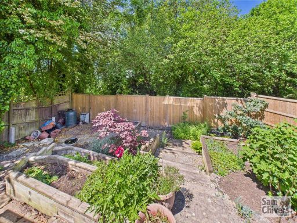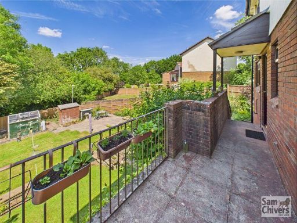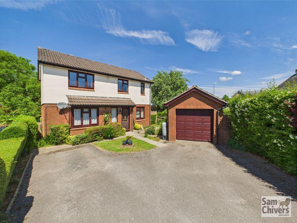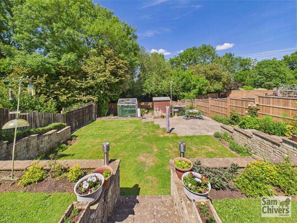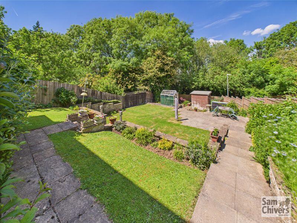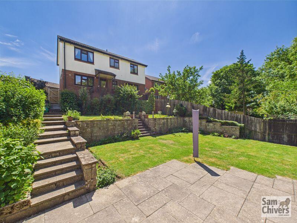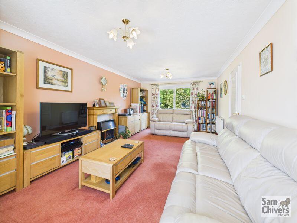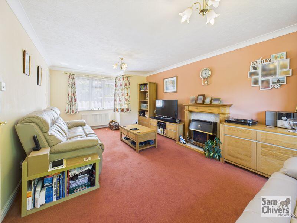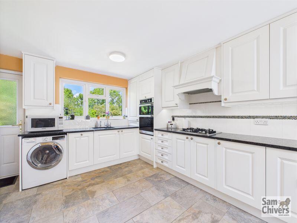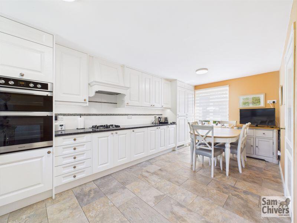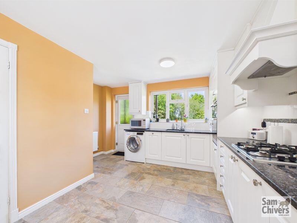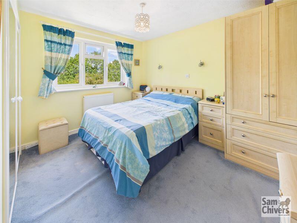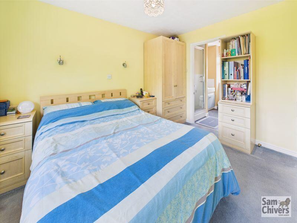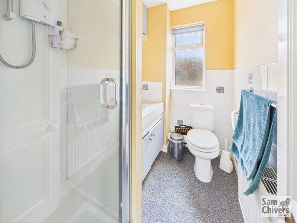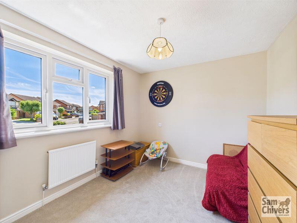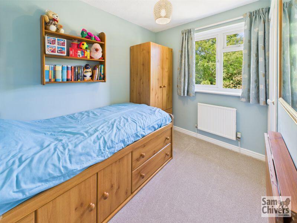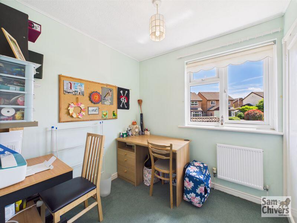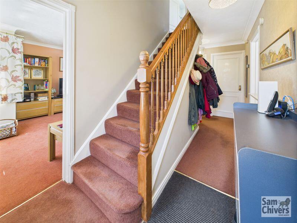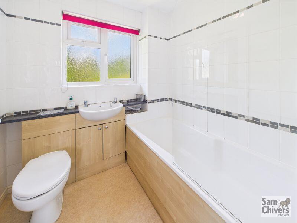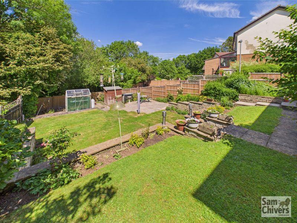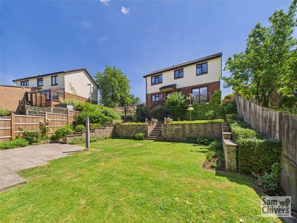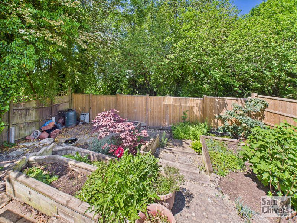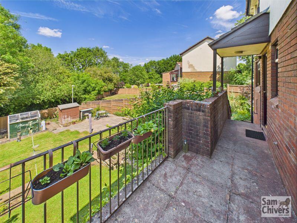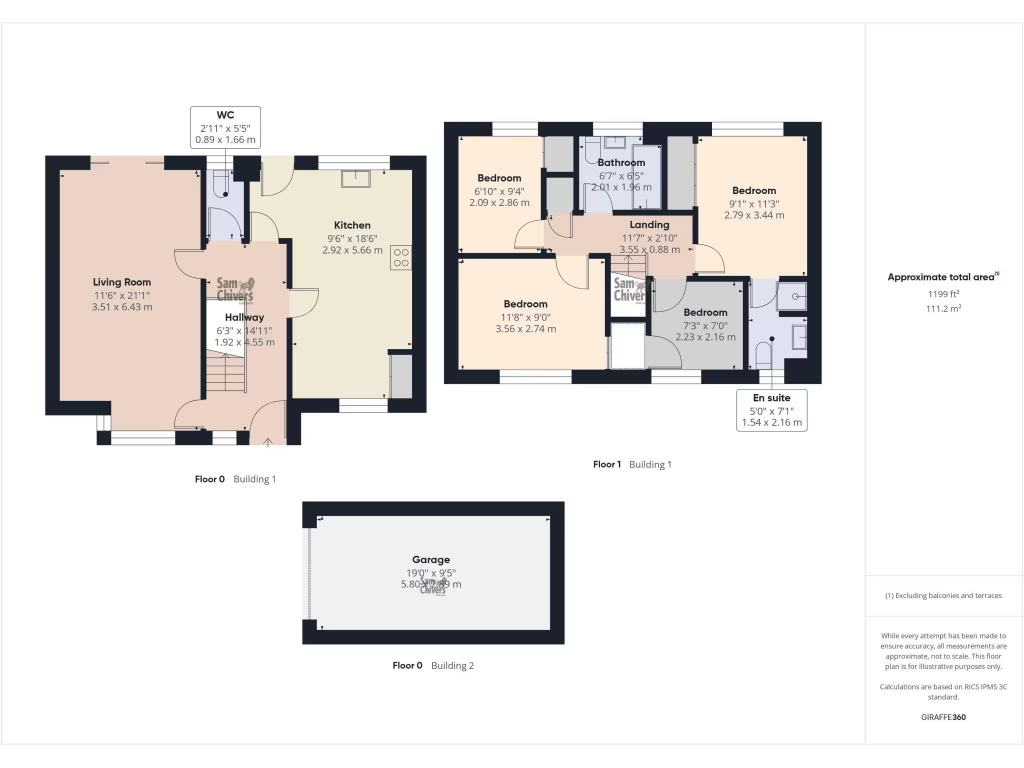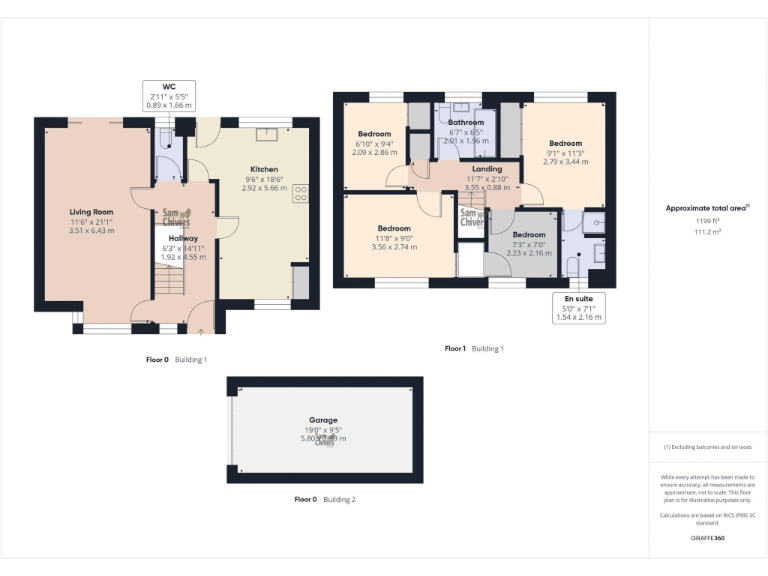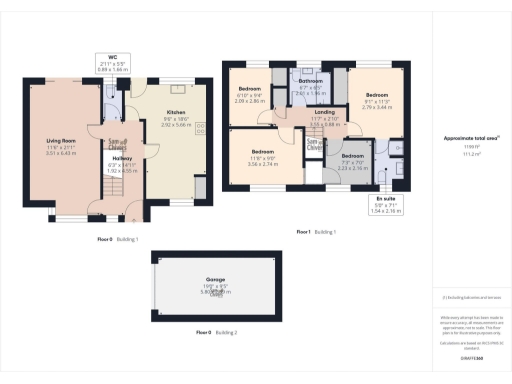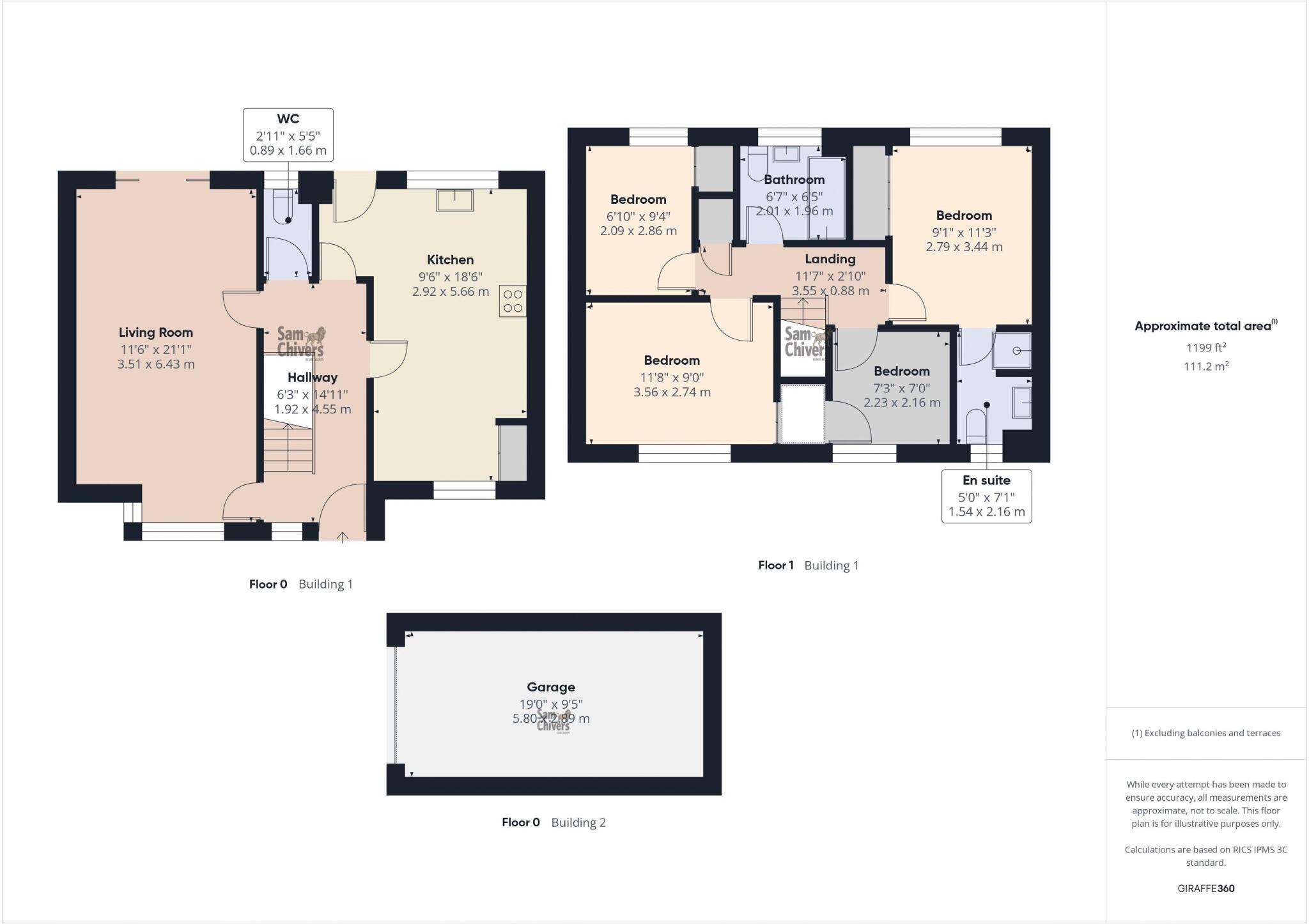Summary - 33 NIGHTINGALE WAY MIDSOMER NORTON RADSTOCK BA3 4NL
4 bed 2 bath Detached
Large rear garden, garage and parking; ideal for growing families near good schools..
Four bedrooms including main bedroom with en suite shower room
Large, private rear garden with shed, planters and wooded area access
Spacious lounge with French doors onto raised garden terrace
Generous kitchen/dining room with granite worktops and good natural light
Driveway parking for three cars plus garage with electric door
Freehold tenure, mains gas central heating, double glazing throughout
Average overall size (1,199 sq ft) — comfortable but not oversized
Incorporating wooded area may require permissions; local crime level average
This attractive four-bedroom detached house on Nightingale Way is aimed squarely at growing families who want space, good schools and a private outdoor area. The ground floor offers a generous lounge with French doors onto a raised terrace and a bright kitchen/dining room with granite worktops, making daily living and entertaining straightforward.
Upstairs the main bedroom benefits from an en suite shower and there are three further bedrooms plus a family bathroom. The property is gas‑heated with modern double glazing and presents as well maintained throughout, ready for immediate occupation.
Outside, the rear garden is a standout feature: a large, meticulously tended lawn with beds, a shed, raised planters and access to a wooded wildlife area beyond the boundary which could be incorporated subject to local consents. Driveway parking for three vehicles and an electric‑door garage add practical every‑day convenience.
Practical points to note: the home sits in an affluent suburban area with fast broadband and excellent mobile signal, low flood risk and moderate council tax. Average local crime levels and the multi‑storey layout may be considerations for some buyers.
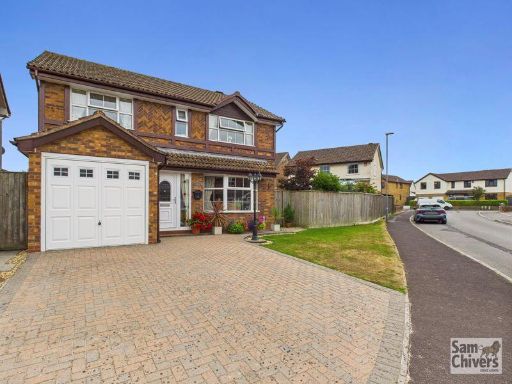 4 bedroom detached house for sale in Kingfisher Drive, Midsomer Norton, BA3 — £465,000 • 4 bed • 2 bath • 1416 ft²
4 bedroom detached house for sale in Kingfisher Drive, Midsomer Norton, BA3 — £465,000 • 4 bed • 2 bath • 1416 ft²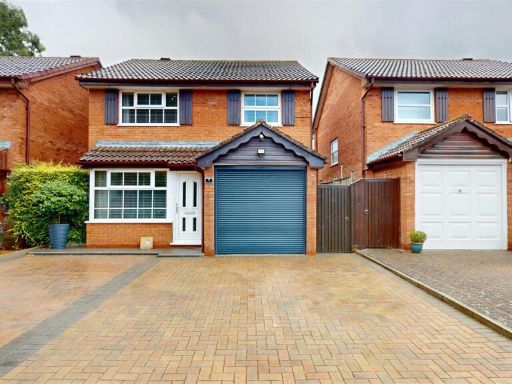 3 bedroom detached house for sale in Lark Close, Westfield, Radstock, BA3 — £375,000 • 3 bed • 1 bath • 890 ft²
3 bedroom detached house for sale in Lark Close, Westfield, Radstock, BA3 — £375,000 • 3 bed • 1 bath • 890 ft²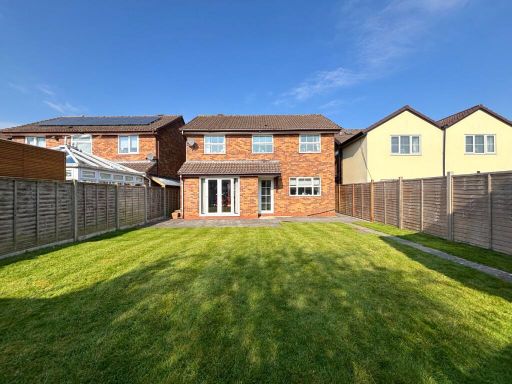 4 bedroom detached house for sale in Nightingale Way, Westfield, Radstock, Somerset, BA3 — £455,000 • 4 bed • 2 bath • 1292 ft²
4 bedroom detached house for sale in Nightingale Way, Westfield, Radstock, Somerset, BA3 — £455,000 • 4 bed • 2 bath • 1292 ft²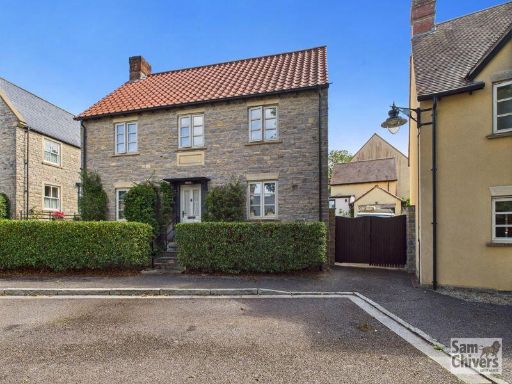 4 bedroom detached house for sale in Bluebell Rise, Midsomer Norton, BA3 — £485,000 • 4 bed • 2 bath • 1500 ft²
4 bedroom detached house for sale in Bluebell Rise, Midsomer Norton, BA3 — £485,000 • 4 bed • 2 bath • 1500 ft²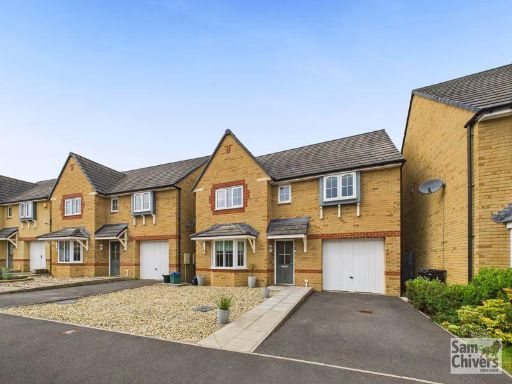 4 bedroom detached house for sale in Beauchamp Avenue, Midsomer Norton, BA3 — £425,000 • 4 bed • 3 bath • 1282 ft²
4 bedroom detached house for sale in Beauchamp Avenue, Midsomer Norton, BA3 — £425,000 • 4 bed • 3 bath • 1282 ft²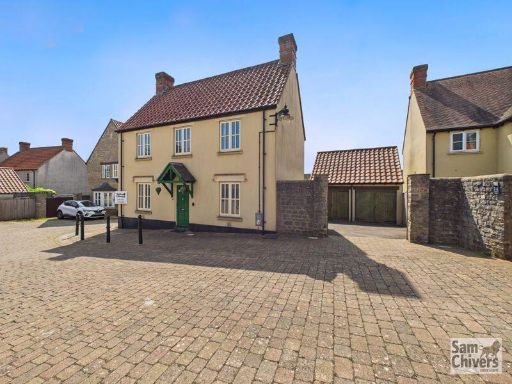 4 bedroom detached house for sale in Blackberry Way, Midsomer Norton, BA3 — £439,950 • 4 bed • 2 bath • 1686 ft²
4 bedroom detached house for sale in Blackberry Way, Midsomer Norton, BA3 — £439,950 • 4 bed • 2 bath • 1686 ft²