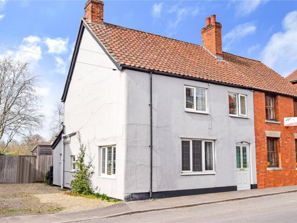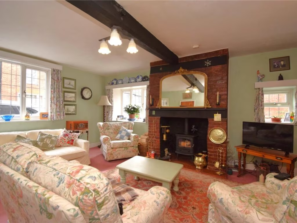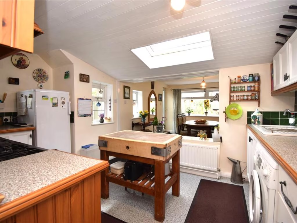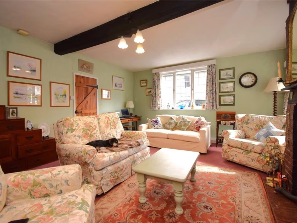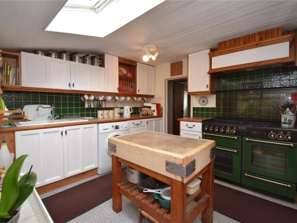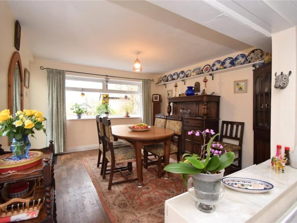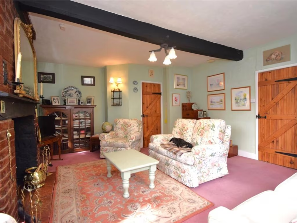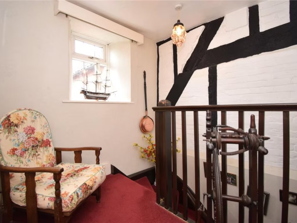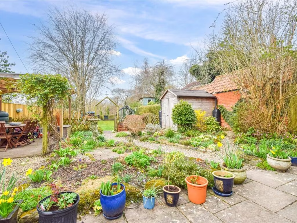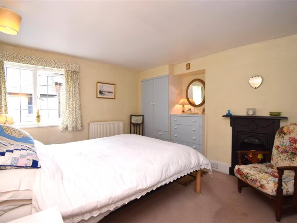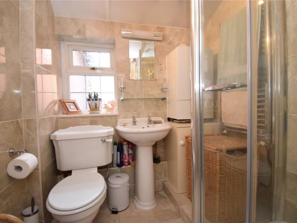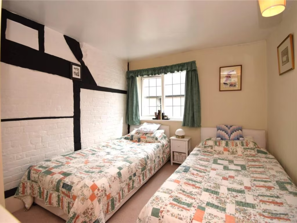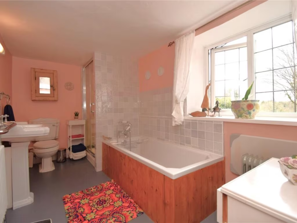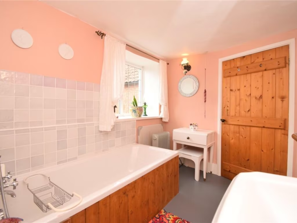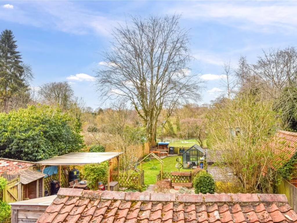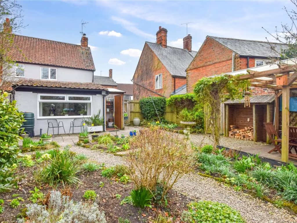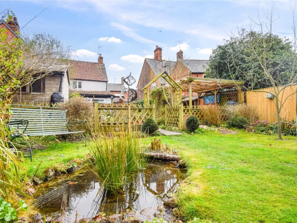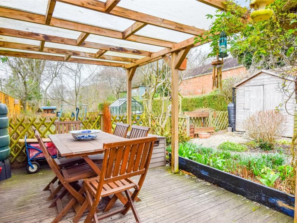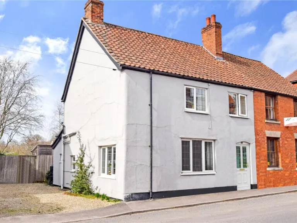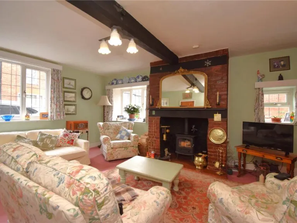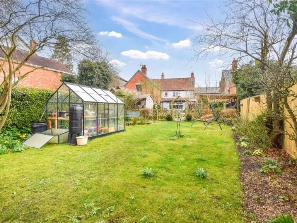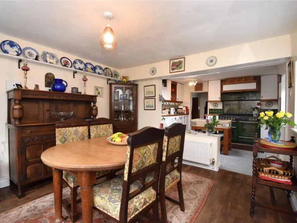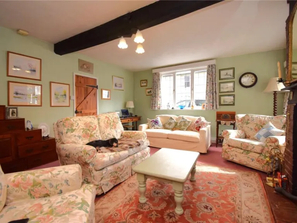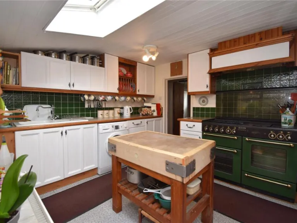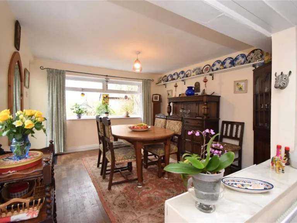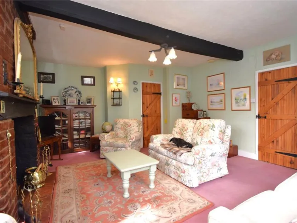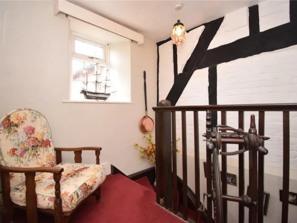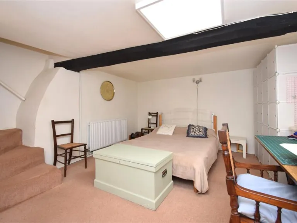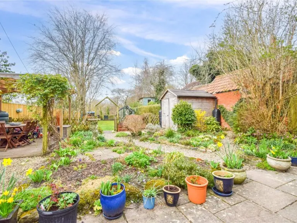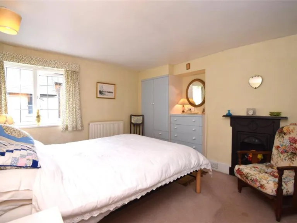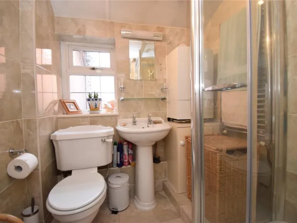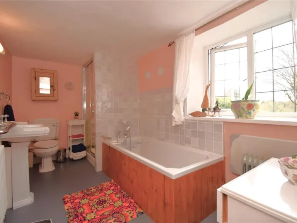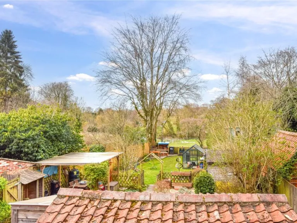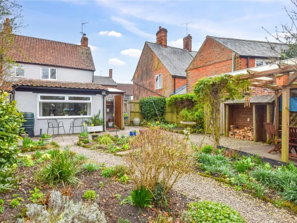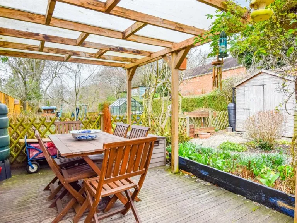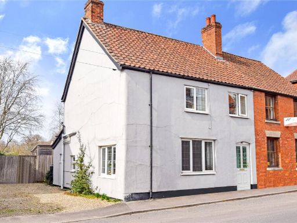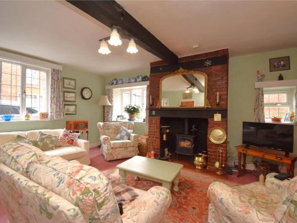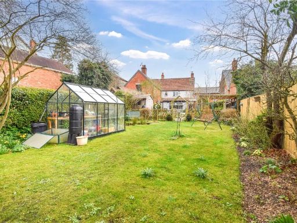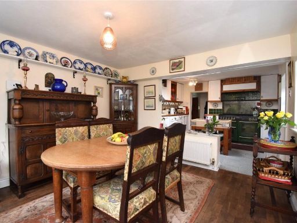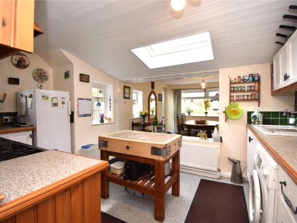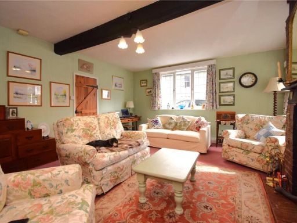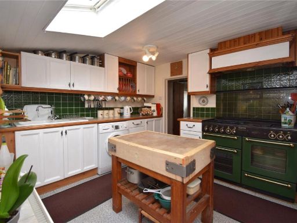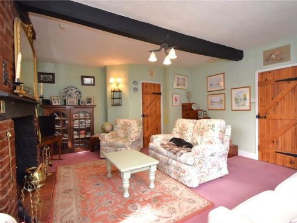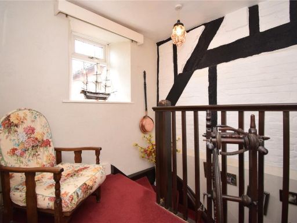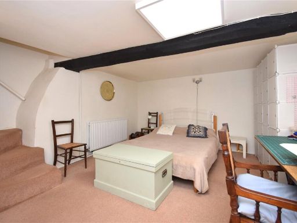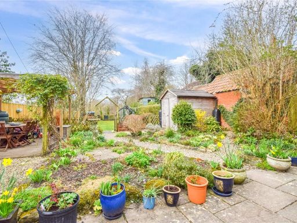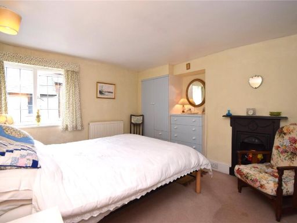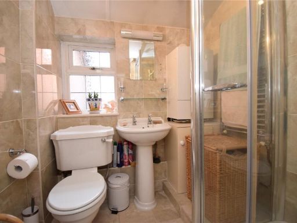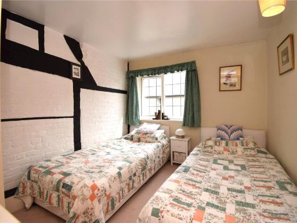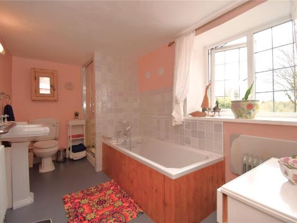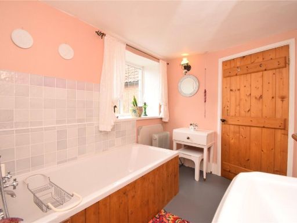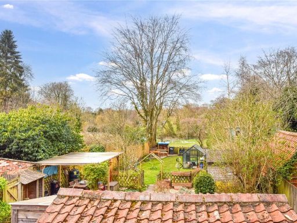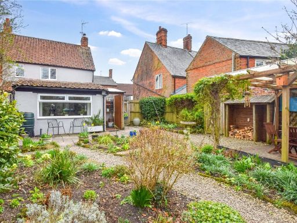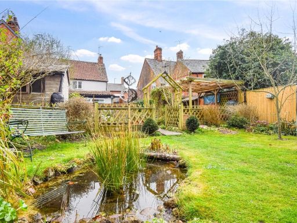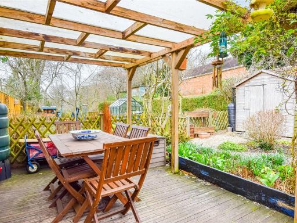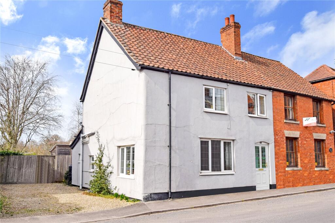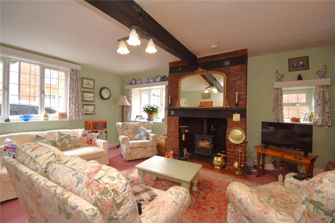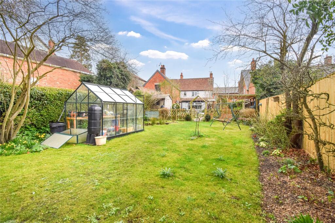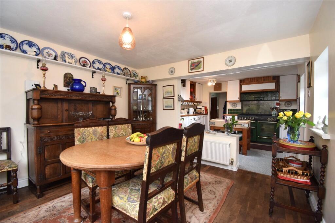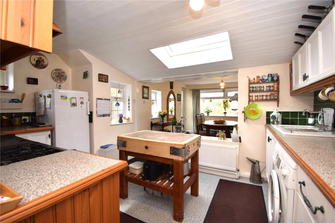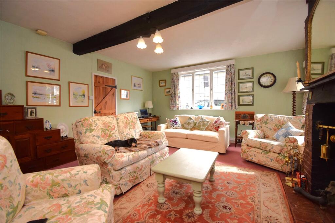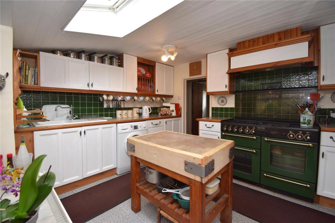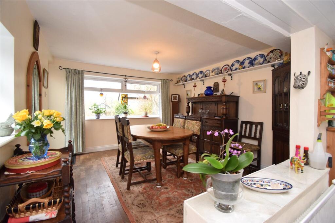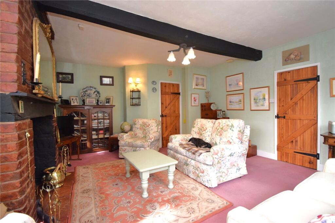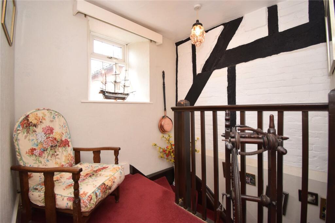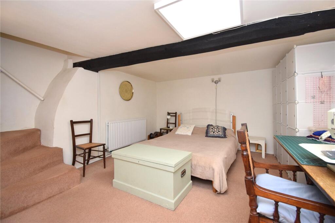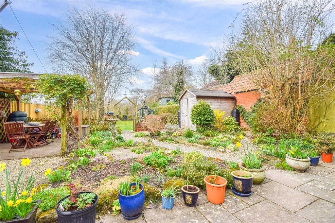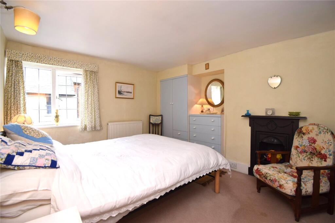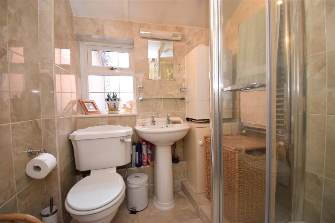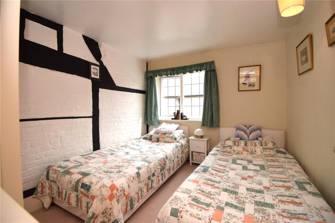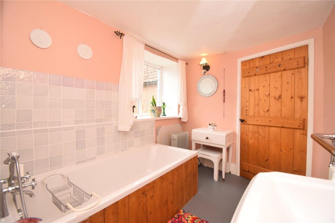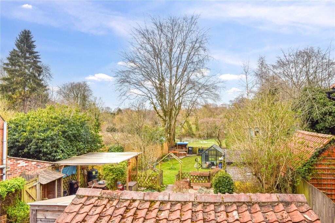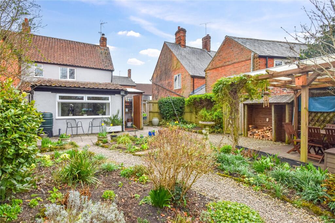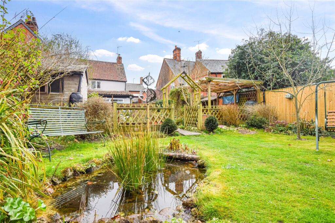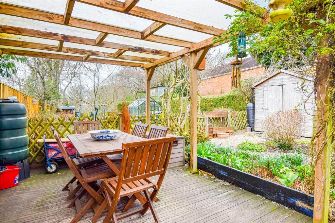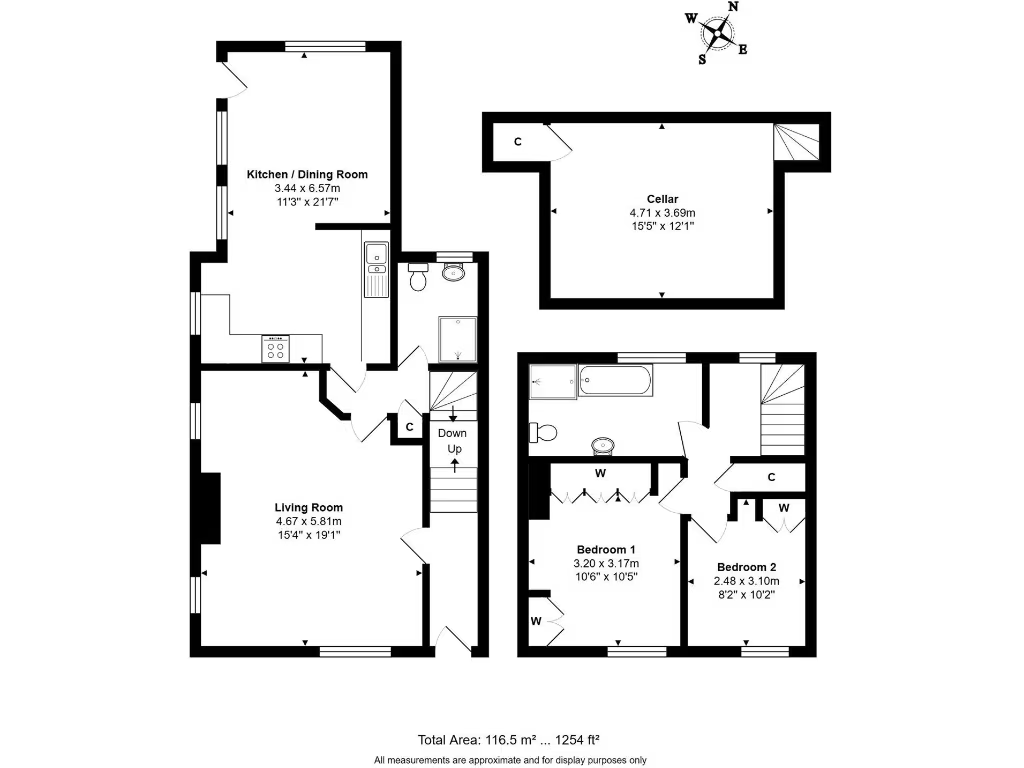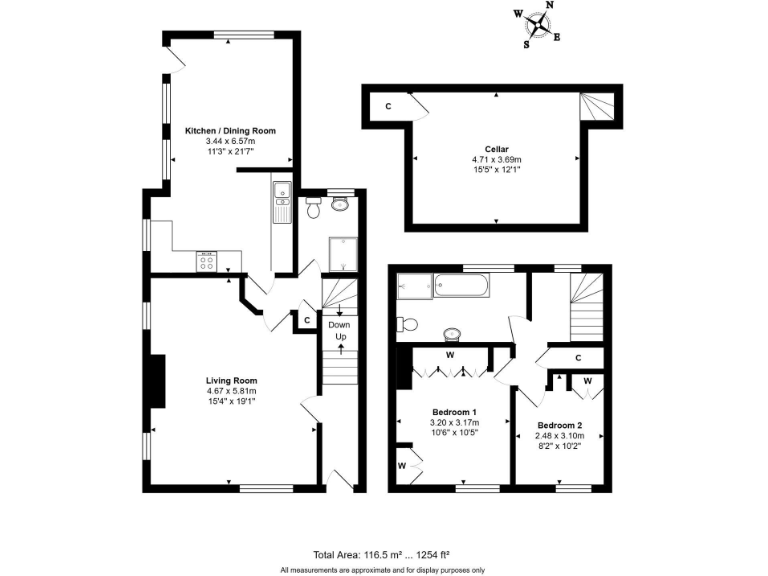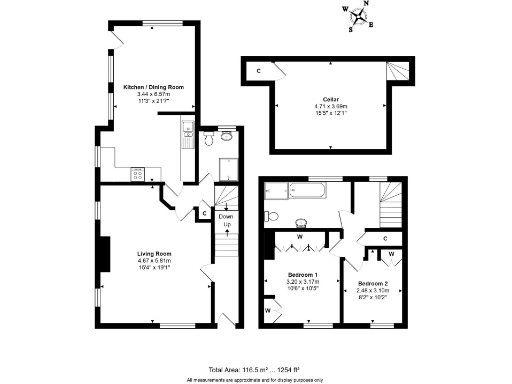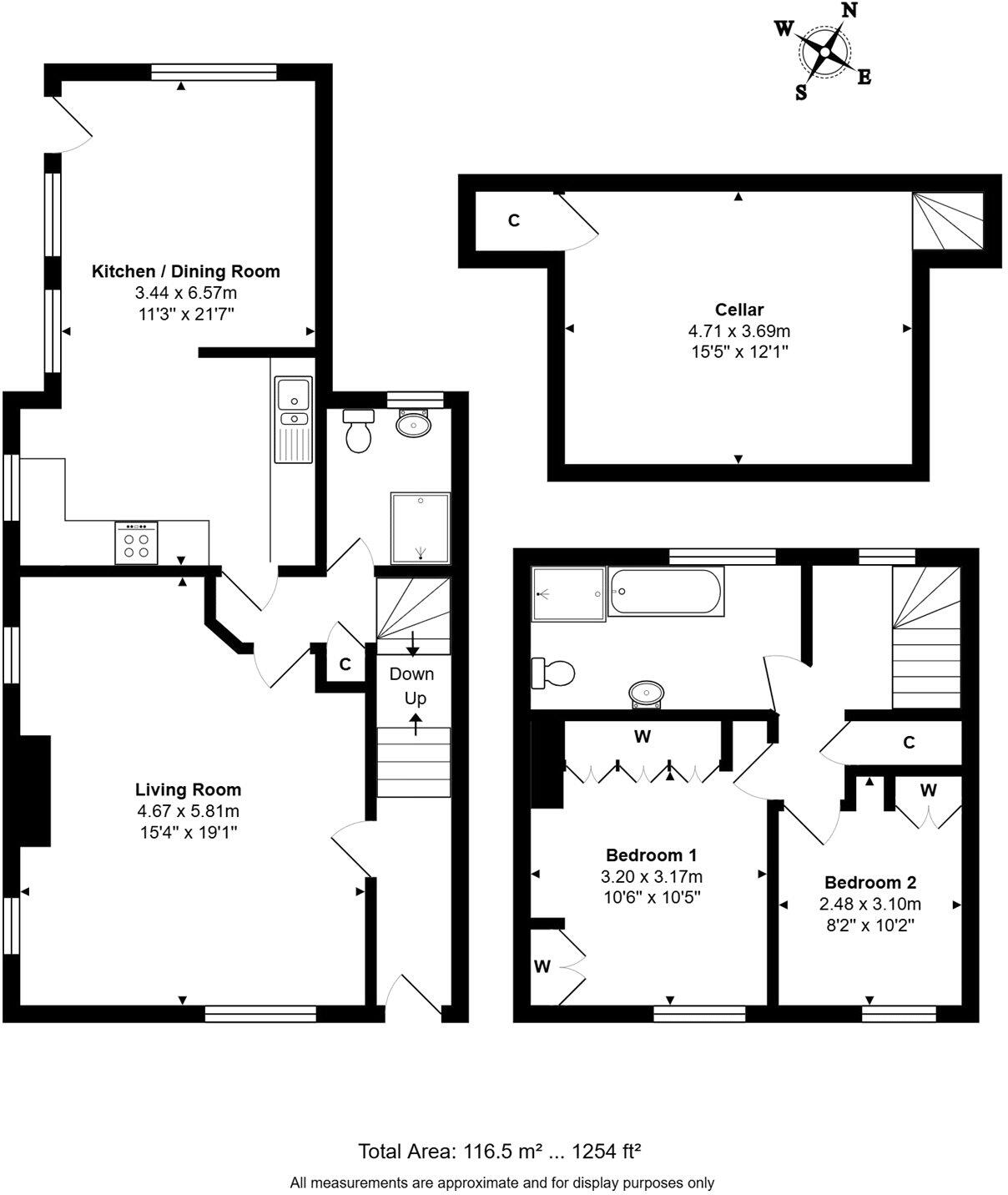Summary - 69 HIGH STREET MARKET LAVINGTON DEVIZES SN10 4AG
2 bed 2 bath Semi-Detached
Two-bedroom period home with large garden and driveway, close to village amenities..
Within walking distance of village amenities and shops
Large rear garden backing onto open fields, private outlook
Driveway parking for multiple vehicles to the side
Double-aspect sitting room with inglenook and wood burner
Versatile lower-ground cellar room used as extra living space
Two double bedrooms with built-in wardrobes, large bathroom
EPC Rating F; oil boiler and LPG supply — energy upgrades likely
Cavity walls assumed uninsulated; period maintenance may be required
Set on Market Lavington’s High Street, this two-bedroom semi-detached home combines period character with generous outdoor space. The double-aspect sitting room features exposed beams and an inglenook fireplace with a wood burner, while the kitchen/diner enjoys a skylight and garden views — ideal for family meals and entertaining.
Practical ground-floor accommodation includes a shower room and a versatile lower-ground cellar room currently carpeted and decorated, suitable as occasional guest space, hobby room or home office. Both first-floor double bedrooms have built-in wardrobes, and there is a large family bathroom with separate bath and shower.
The large rear garden backs onto open fields, providing privacy and countryside views, with a patio and pergola for outdoor dining. Driveway parking for multiple vehicles adds convenience in this central village location within walking distance of shops, a pub, surgery and schools.
Buyers should note the house’s energy and heating profile: EPC rating F, primary oil-fired boiler and LPG supply present, and cavity walls are assumed to lack insulation. Built c.1900–1929, the property will suit purchasers prepared for periodic maintenance and potential energy upgrades.
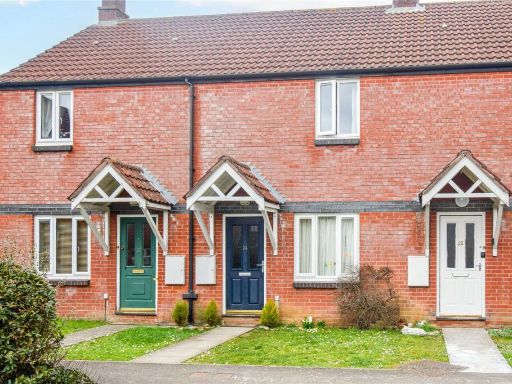 2 bedroom terraced house for sale in Rochelle Court, Market Lavington, Devizes, Wiltshire, SN10 — £190,000 • 2 bed • 1 bath • 601 ft²
2 bedroom terraced house for sale in Rochelle Court, Market Lavington, Devizes, Wiltshire, SN10 — £190,000 • 2 bed • 1 bath • 601 ft²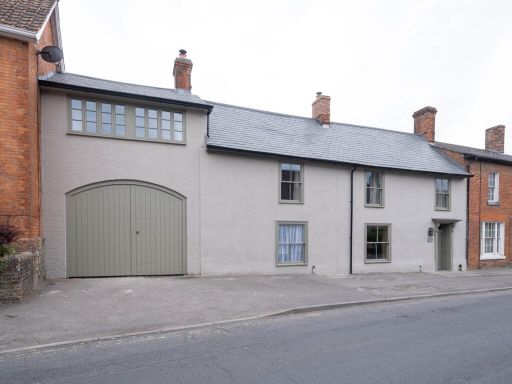 4 bedroom house for sale in High Street, Market Lavington, Devizes, Wiltshire, SN10 — £1,050,000 • 4 bed • 4 bath • 4105 ft²
4 bedroom house for sale in High Street, Market Lavington, Devizes, Wiltshire, SN10 — £1,050,000 • 4 bed • 4 bath • 4105 ft²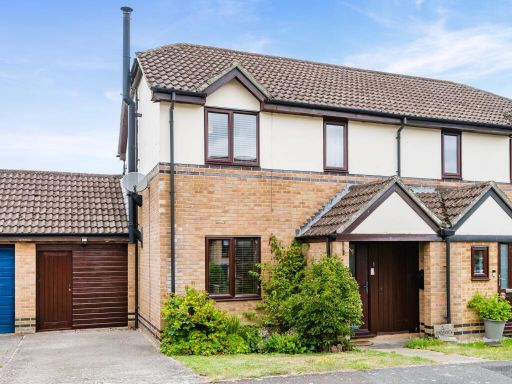 3 bedroom semi-detached house for sale in The Paddock, Market Lavington, Devizes, SN10 — £275,000 • 3 bed • 1 bath • 689 ft²
3 bedroom semi-detached house for sale in The Paddock, Market Lavington, Devizes, SN10 — £275,000 • 3 bed • 1 bath • 689 ft²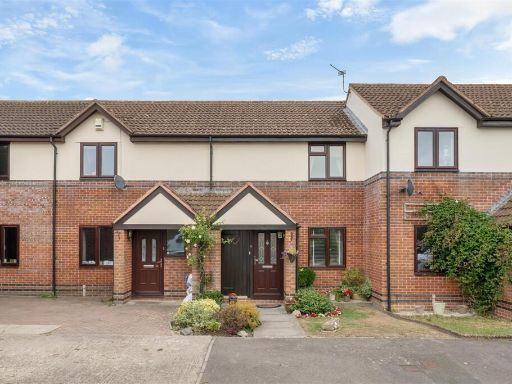 2 bedroom terraced house for sale in The Paddock, Market Lavington, Devizes, SN10 — £250,000 • 2 bed • 1 bath • 702 ft²
2 bedroom terraced house for sale in The Paddock, Market Lavington, Devizes, SN10 — £250,000 • 2 bed • 1 bath • 702 ft²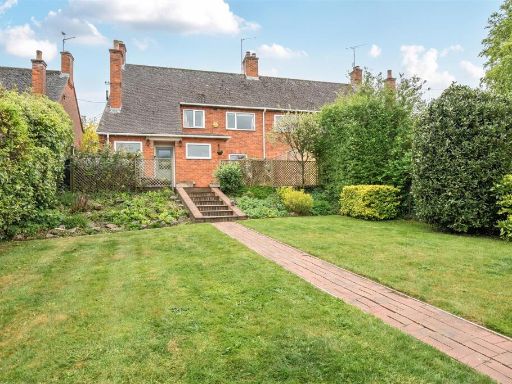 3 bedroom semi-detached house for sale in Lavington Hill, Market Lavington, SN10 — £350,000 • 3 bed • 2 bath • 1052 ft²
3 bedroom semi-detached house for sale in Lavington Hill, Market Lavington, SN10 — £350,000 • 3 bed • 2 bath • 1052 ft²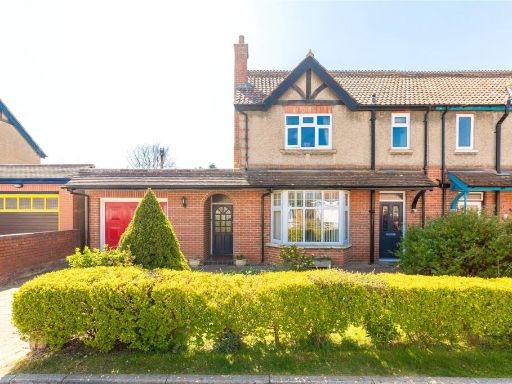 3 bedroom semi-detached house for sale in Market Lavington, Devizes, Wiltshire, SN10 — £425,000 • 3 bed • 1 bath • 1387 ft²
3 bedroom semi-detached house for sale in Market Lavington, Devizes, Wiltshire, SN10 — £425,000 • 3 bed • 1 bath • 1387 ft²