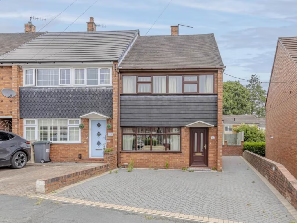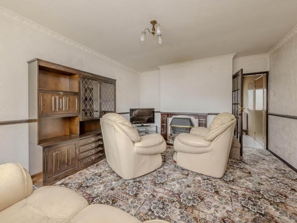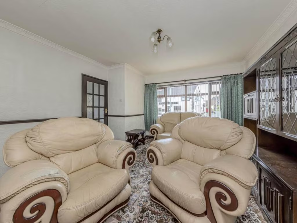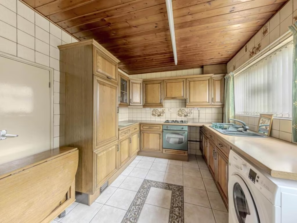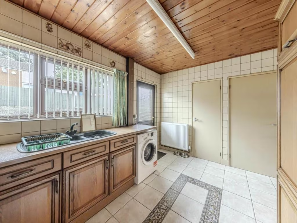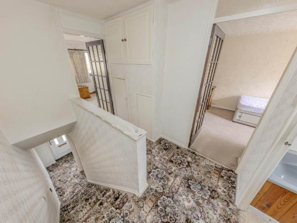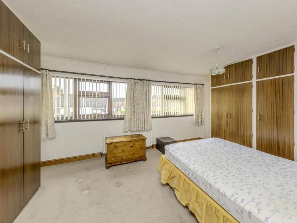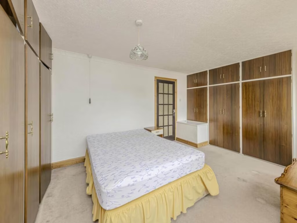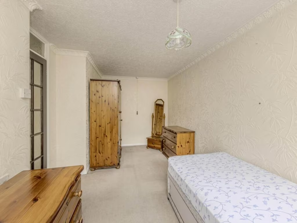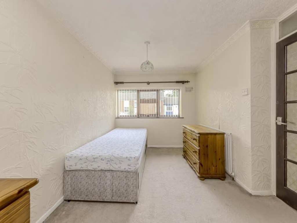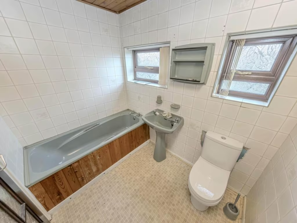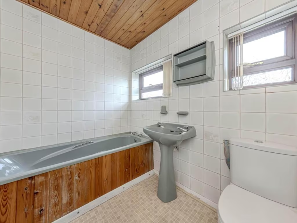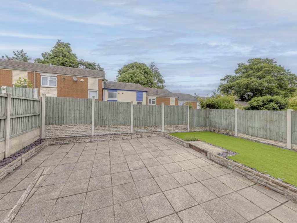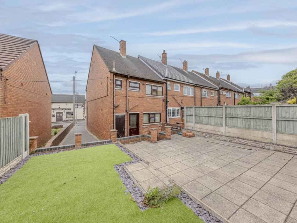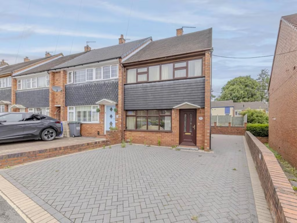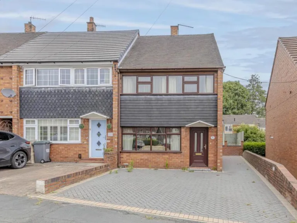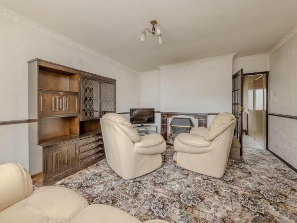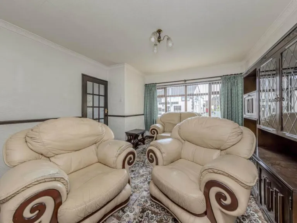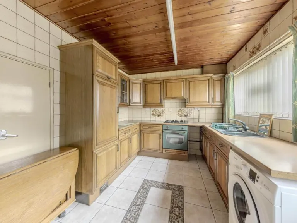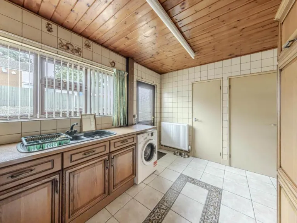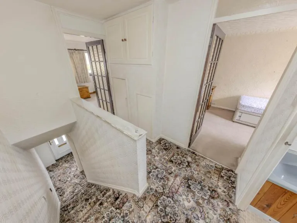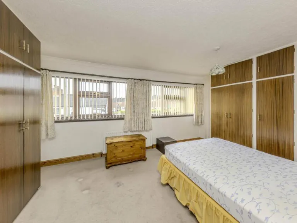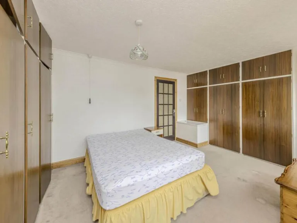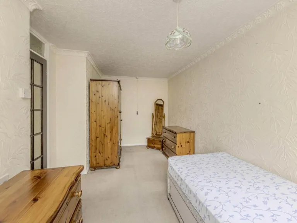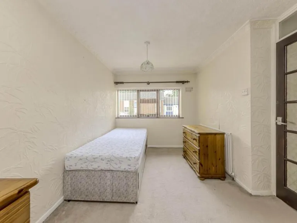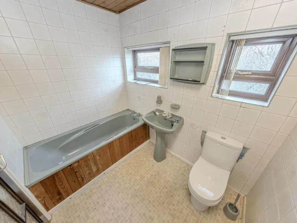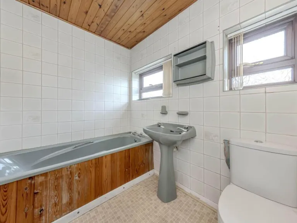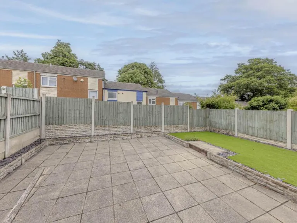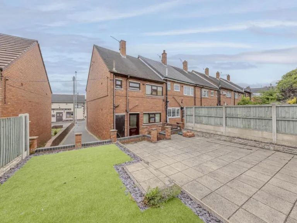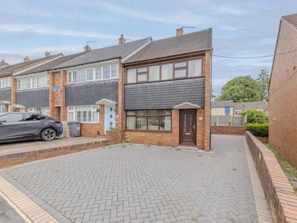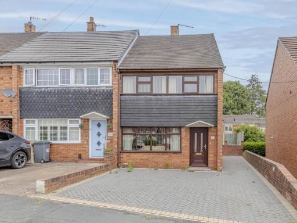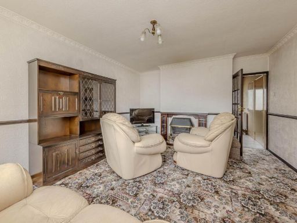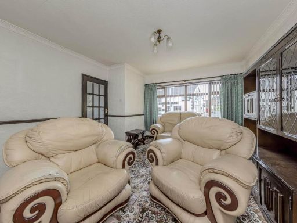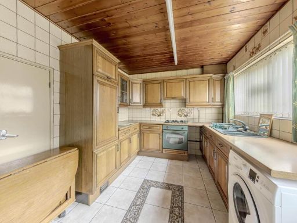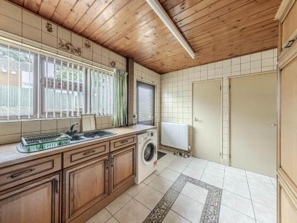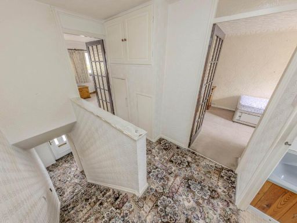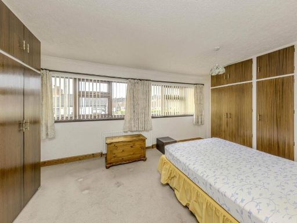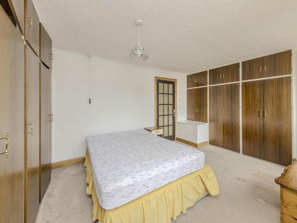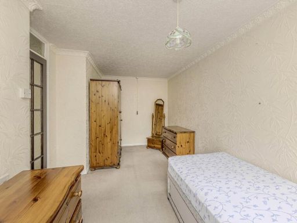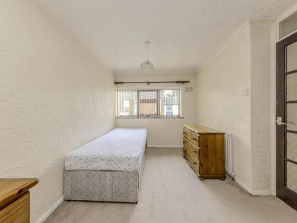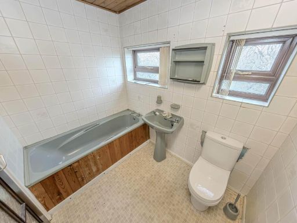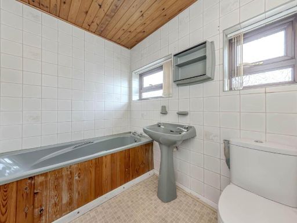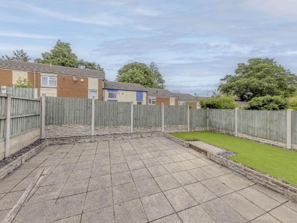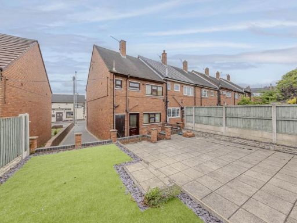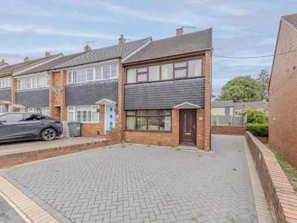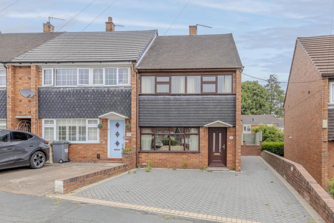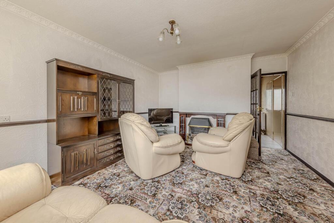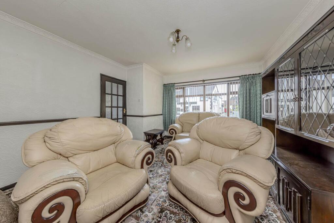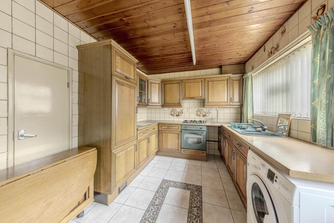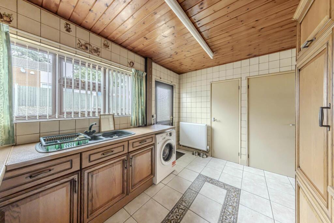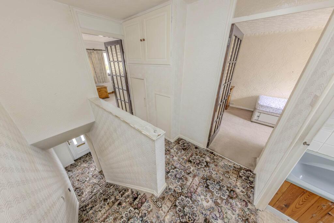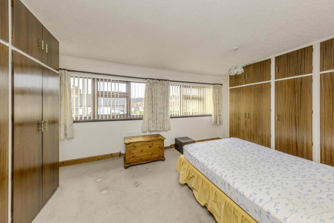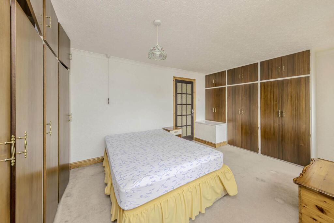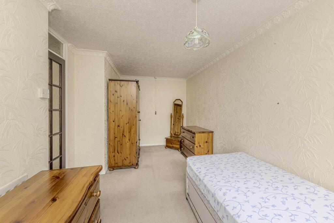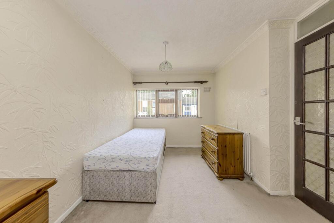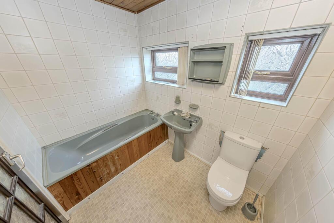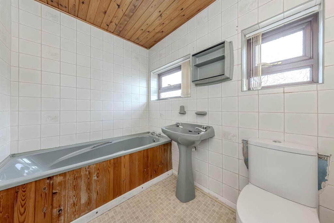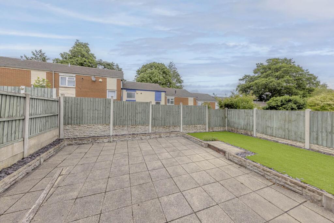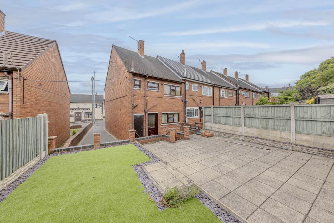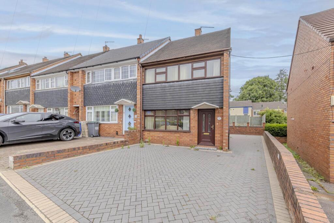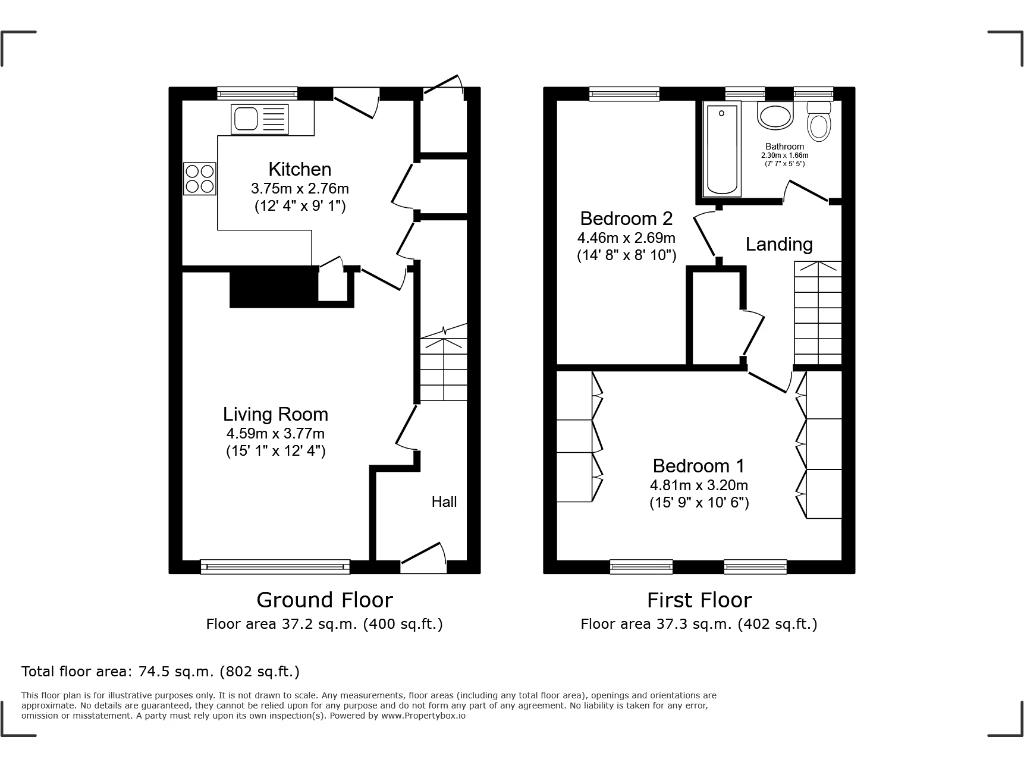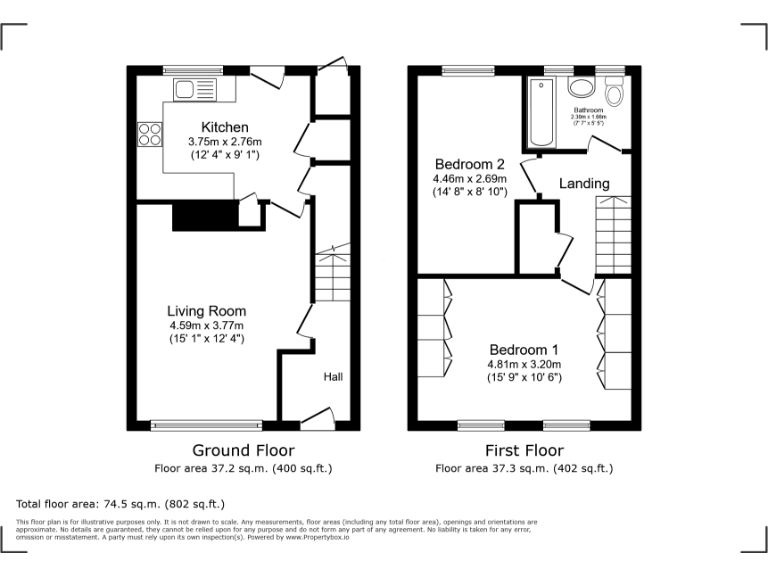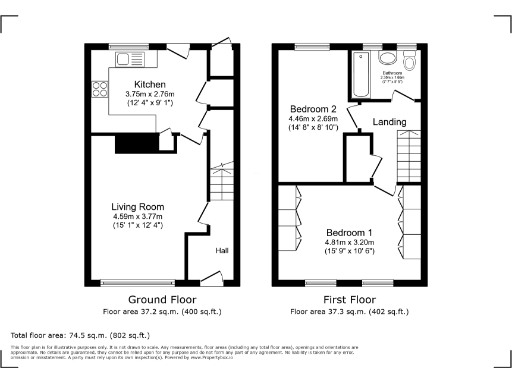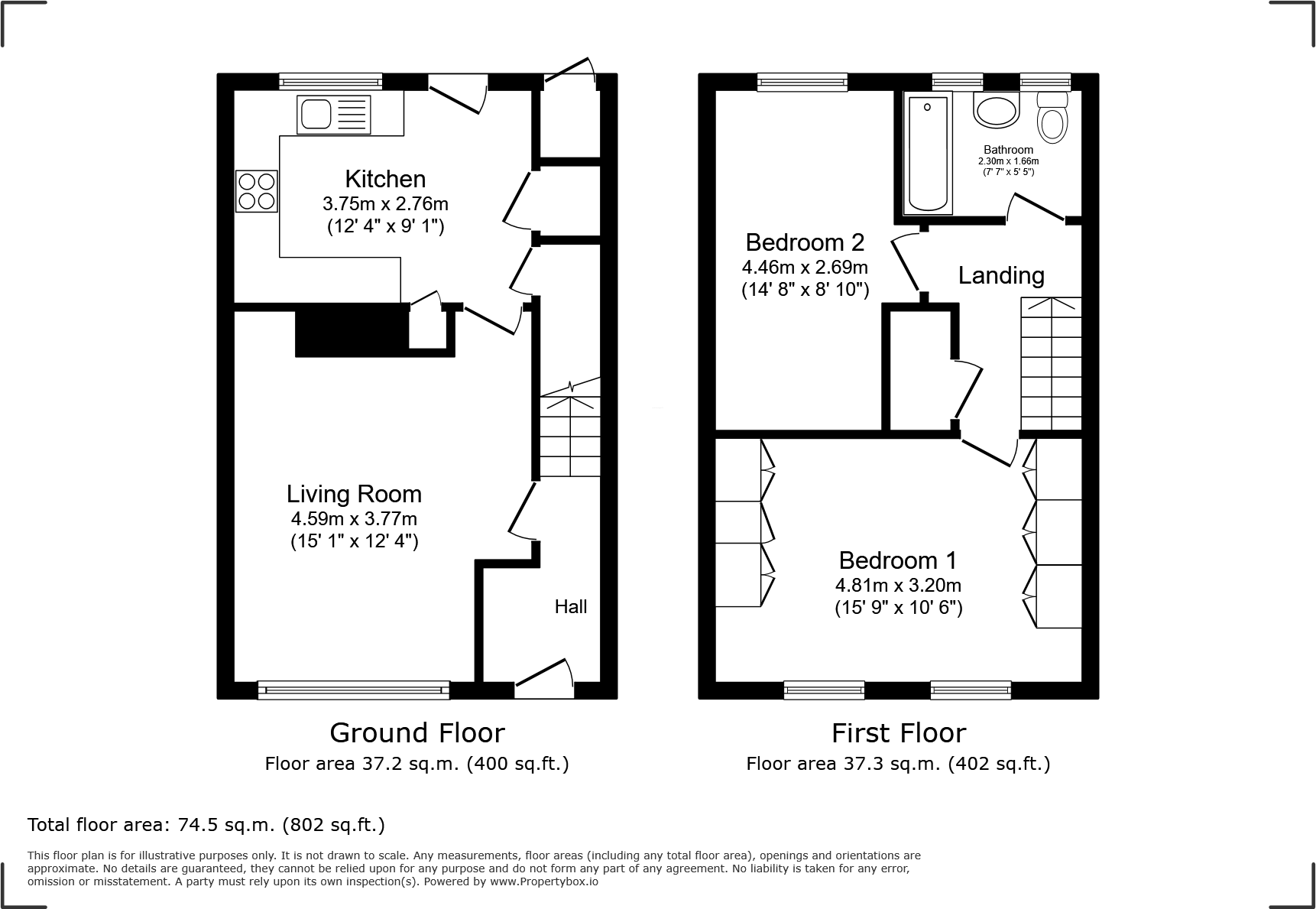Summary - Honeywall, Penkhull, ST4 7HT ST4 7HT
2 bed 1 bath Town House
Renovation opportunity near Royal Stoke Hospital with parking for two cars.
Two double bedrooms, traditional layout, approx. 797 sq ft
A practical two-bedroom end-terrace offering a clear renovation project in Penkhull, close to local amenities and transport links. The house has two double bedrooms, gas central heating, and double glazing fitted after 2002 — useful starting points for anyone updating the property. Off-street parking for two vehicles and a low-maintenance rear garden add everyday convenience in a small plot.
This property is best suited to first-time buyers or investors seeking value-add potential. The layout is traditional with an average overall size (approximately 797 sq ft) and room for cosmetic and functional improvements throughout: the reception room and kitchen are ready for modernisation, and the bathroom would benefit from updating. Constructed in the late 1960s–1970s with filled cavity walls, the house appears structurally typical for its era but requires refurbishment to reach contemporary standards.
Location is a strong selling point — walking distance to Royal Stoke Hospital, close to shops, pubs and green spaces, with good broadband and excellent mobile signal. Council tax is very cheap, tenure is freehold, and there is no flood risk. Buyers should budget for a renovation programme and commission their own tests on services and structure before purchase.
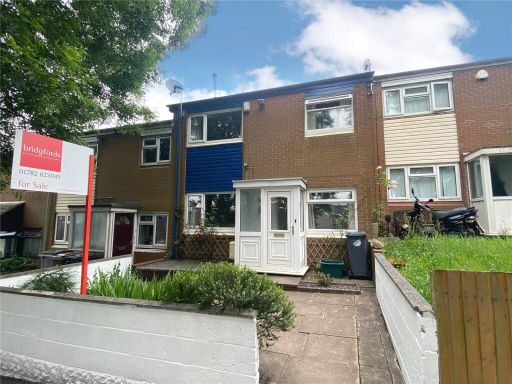 2 bedroom town house for sale in Featherstone Grove, Stoke-on-Trent, Staffordshire, ST4 — £140,000 • 2 bed • 1 bath • 969 ft²
2 bedroom town house for sale in Featherstone Grove, Stoke-on-Trent, Staffordshire, ST4 — £140,000 • 2 bed • 1 bath • 969 ft²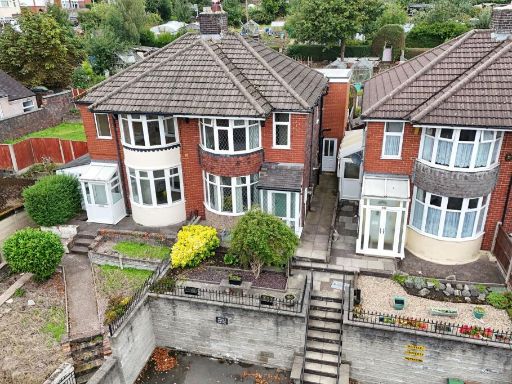 2 bedroom semi-detached house for sale in Honeywall, Penkhull, Stoke On Trent, ST4 — £145,000 • 2 bed • 1 bath • 893 ft²
2 bedroom semi-detached house for sale in Honeywall, Penkhull, Stoke On Trent, ST4 — £145,000 • 2 bed • 1 bath • 893 ft²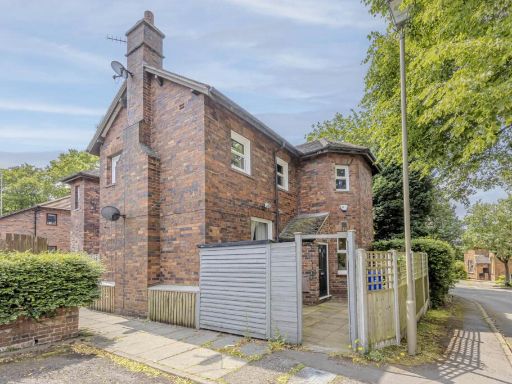 2 bedroom end of terrace house for sale in Rogerstone Avenue, Penkhull, ST4 — £155,000 • 2 bed • 1 bath • 667 ft²
2 bedroom end of terrace house for sale in Rogerstone Avenue, Penkhull, ST4 — £155,000 • 2 bed • 1 bath • 667 ft²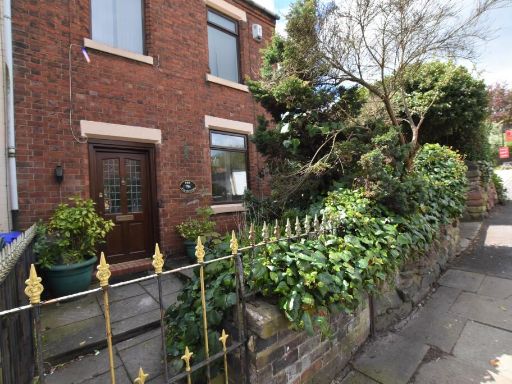 3 bedroom terraced house for sale in Penkhull New Road, Penkhull, ST4 — £140,000 • 3 bed • 2 bath • 1142 ft²
3 bedroom terraced house for sale in Penkhull New Road, Penkhull, ST4 — £140,000 • 3 bed • 2 bath • 1142 ft²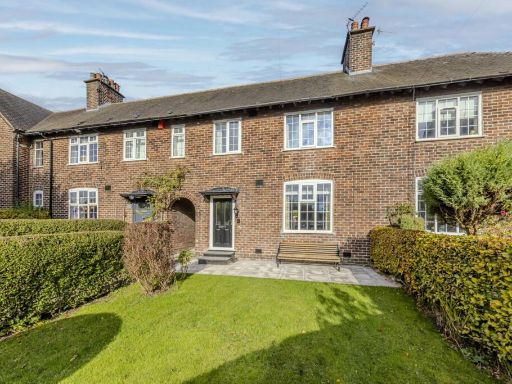 3 bedroom town house for sale in Barnfield, Penkhull, ST4 — £210,000 • 3 bed • 1 bath • 1023 ft²
3 bedroom town house for sale in Barnfield, Penkhull, ST4 — £210,000 • 3 bed • 1 bath • 1023 ft²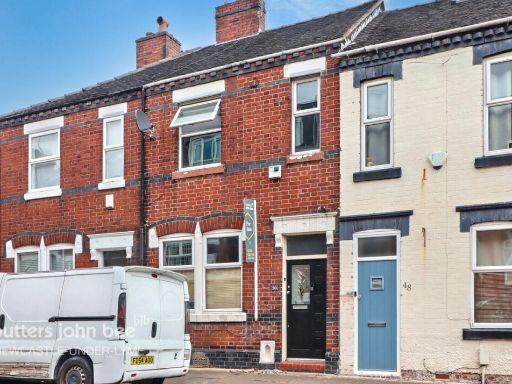 3 bedroom terraced house for sale in Westland Street, Stoke-On-Trent, ST4 — £140,000 • 3 bed • 1 bath • 1045 ft²
3 bedroom terraced house for sale in Westland Street, Stoke-On-Trent, ST4 — £140,000 • 3 bed • 1 bath • 1045 ft²