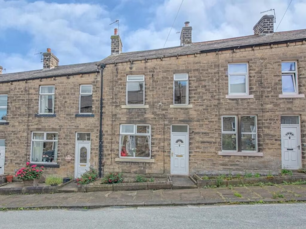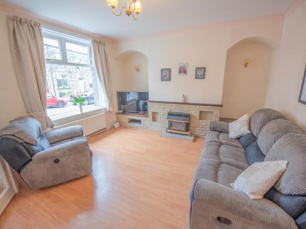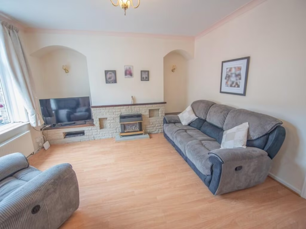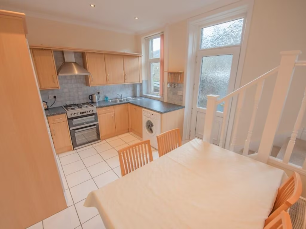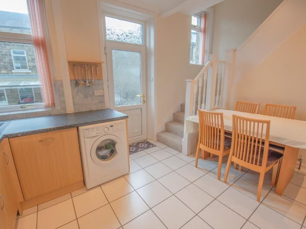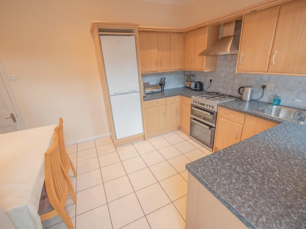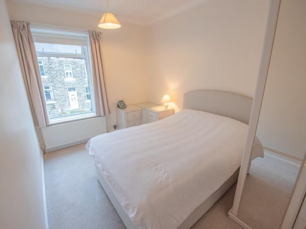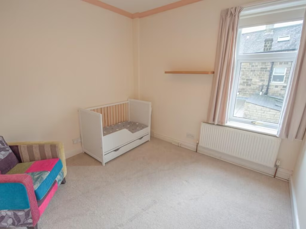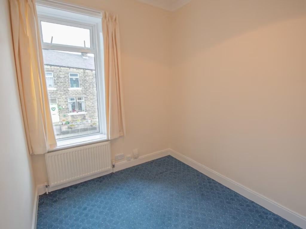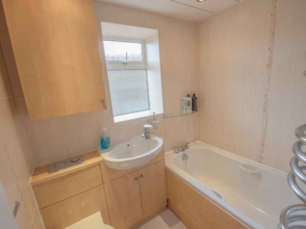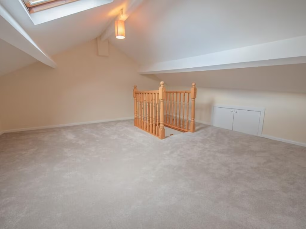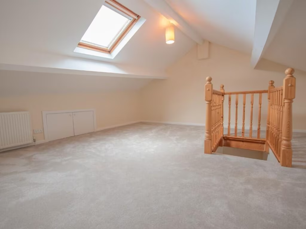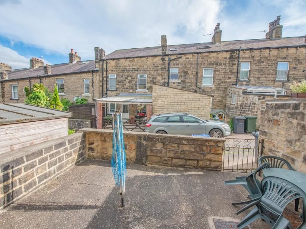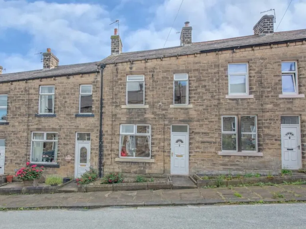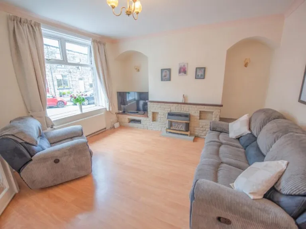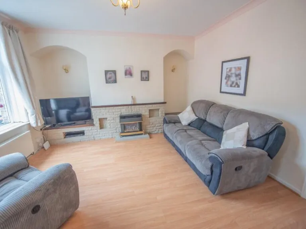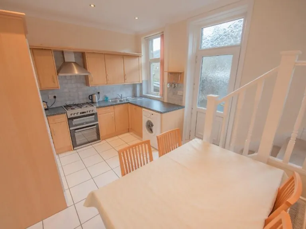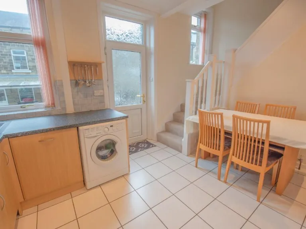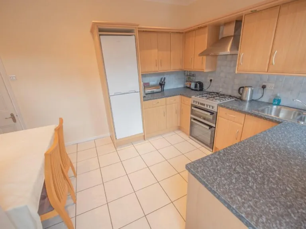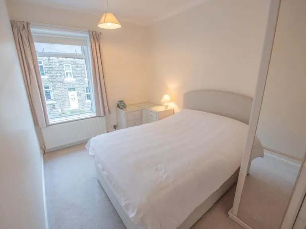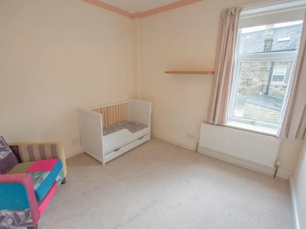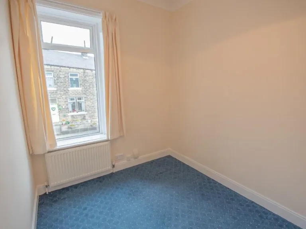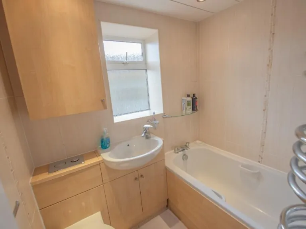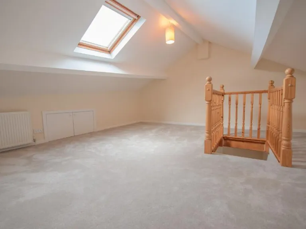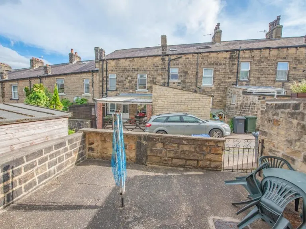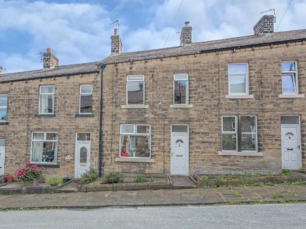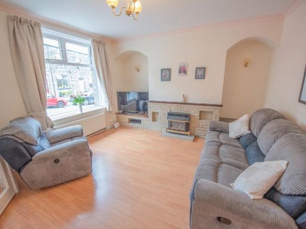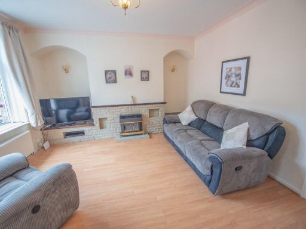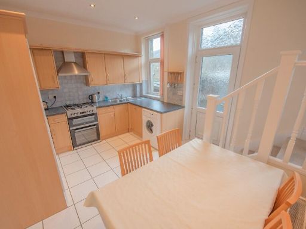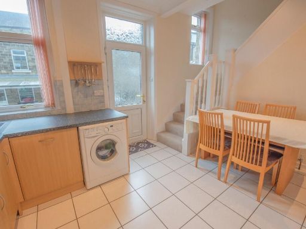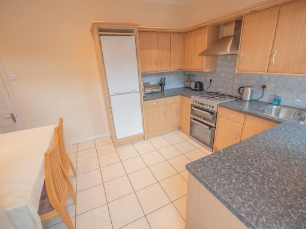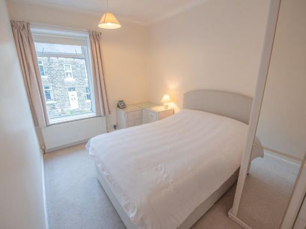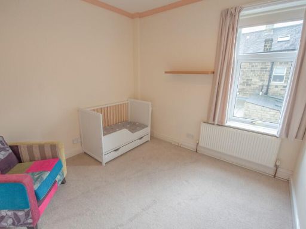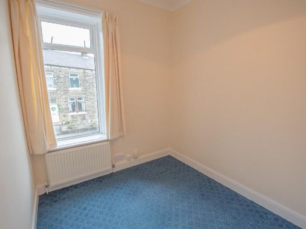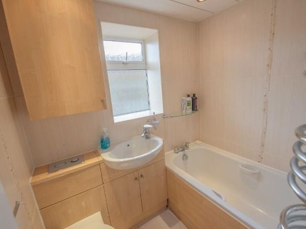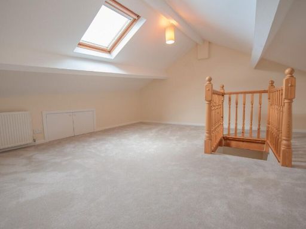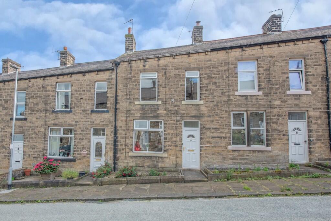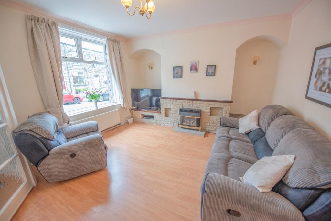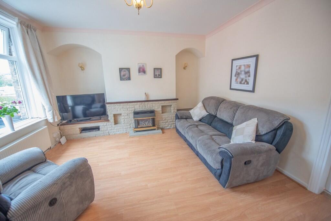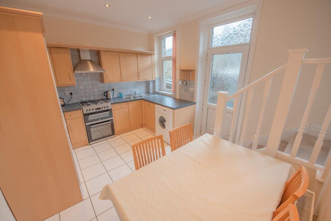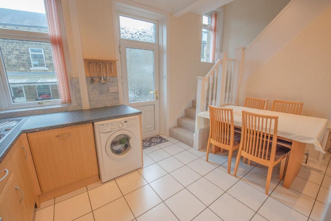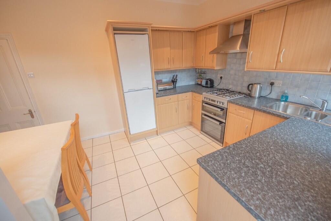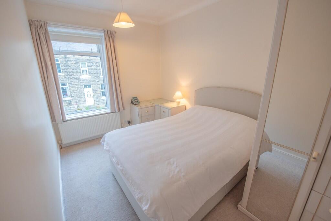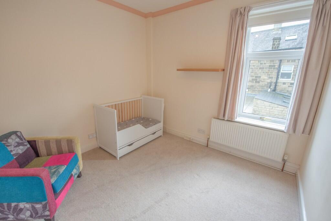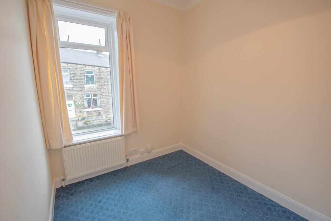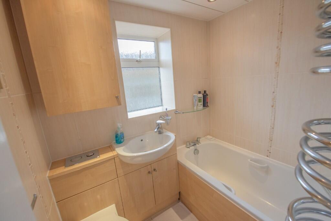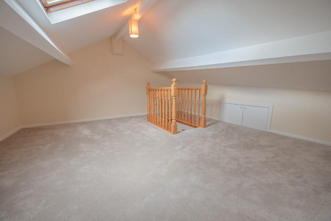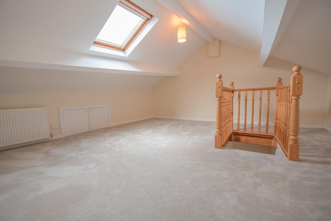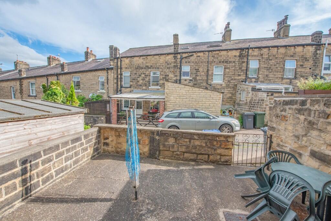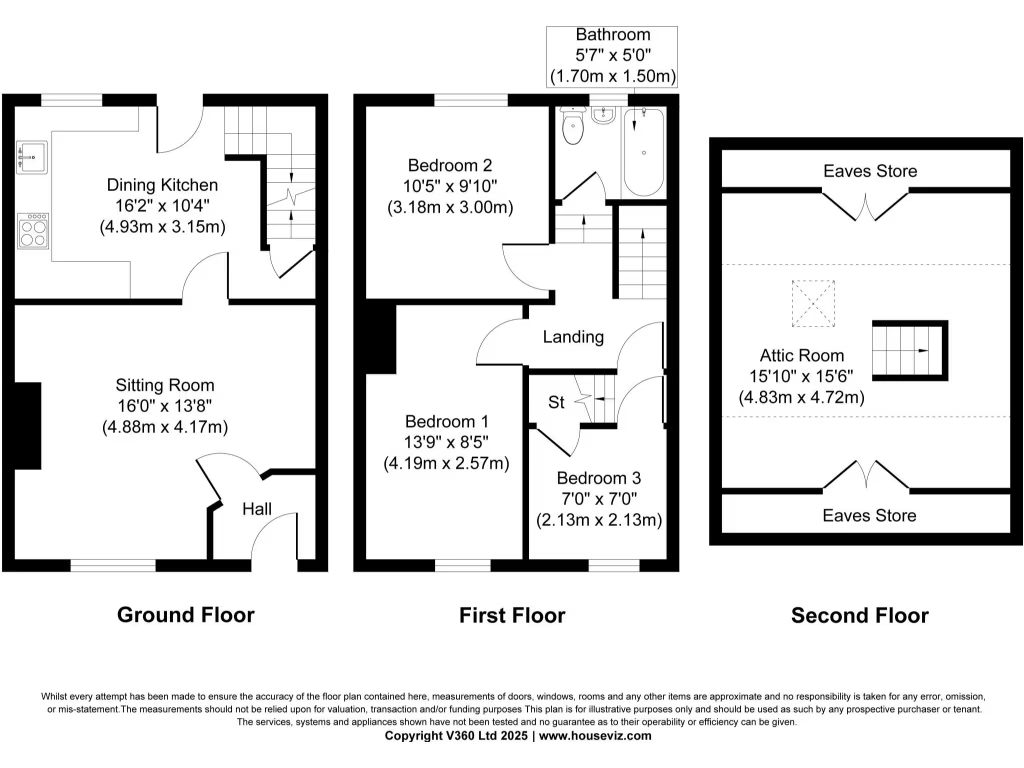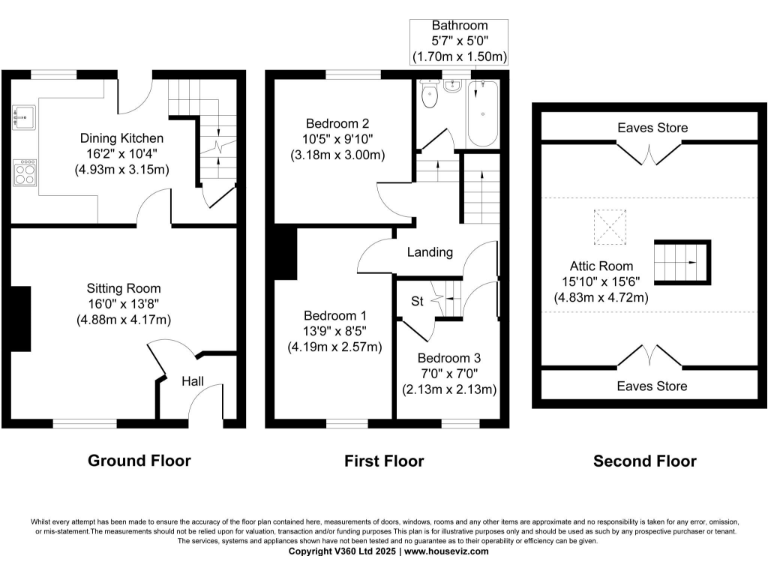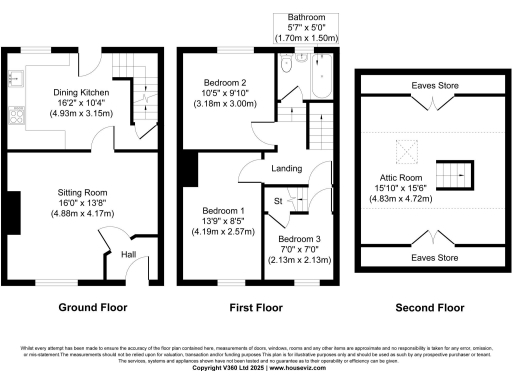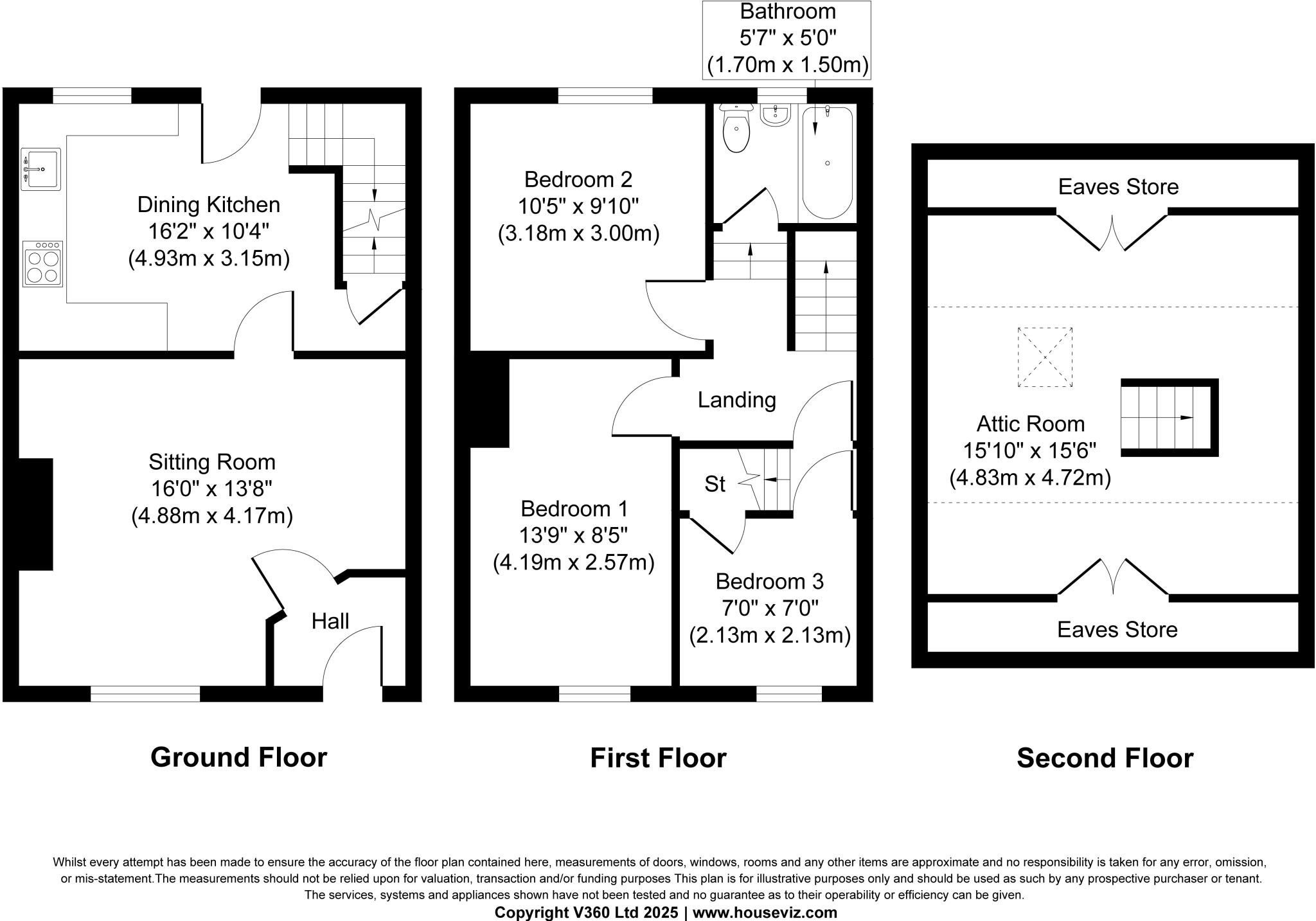Summary - 13 TILLOTSON STREET SILSDEN KEIGHLEY BD20 9LJ
3 bed 1 bath Terraced
Characterful three-bedroom terrace with converted attic and sunny yard, close to schools and station..
3 double bedrooms plus converted attic room for flexible use
Generous sitting room and large dining kitchen with keeping cellar
South-west facing rear yard — sunny, easily managed outdoor space
Victorian stone facade retains original character and roof slate
Requires modernisation in places; interior finishes are dated
Small plot and standard ceiling heights — not a large family garden
On-street parking nearby; quieter street improves parking reliability
Freehold, Council Tax Band B, fast broadband and good schools nearby
This traditional Yorkshire stone terraced house combines period character with practical family accommodation. The property offers three bedrooms plus a converted attic room, a generous sitting room and a large dining kitchen with keeping cellar — useful for storage and utilities. The rear yard faces south-west, catching afternoon sun and providing an easily managed outdoor space for children or potted gardening.
Situated in a quieter part of Silsden but within easy reach of the town centre, local parks, schools and Steeton & Silsden station, the location suits families seeking convenience without busy high-street noise. Good local schools and fast broadband add to everyday practicality, while on-street parking close to the house is generally reliable.
The house retains period features such as a stone façade, corbelled eaves and a bay-windowed sitting room, but it does require updating in places — the interior shows dated finishes and there is scope for modernisation throughout. The council tax is in Band B and the property is freehold, making it straightforward for buyers seeking long-term family occupation or a renovation project to add value.
Overall this is a solid, average-sized family home with potential: ideal for those who want character, sensible outdoor space and good local amenities, while accepting some modernisation work to personalise the finish and maximise value.
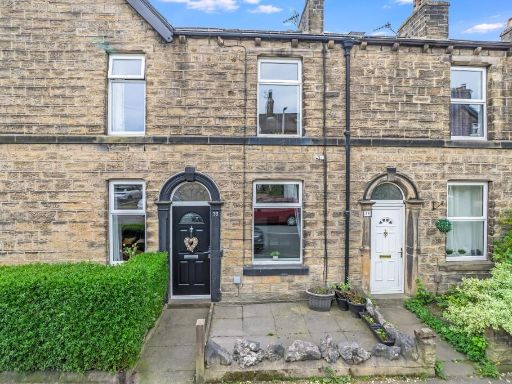 3 bedroom terraced house for sale in Skipton Road, Silsden, Keighley, West Yorkshire, BD20 — £189,950 • 3 bed • 1 bath • 1033 ft²
3 bedroom terraced house for sale in Skipton Road, Silsden, Keighley, West Yorkshire, BD20 — £189,950 • 3 bed • 1 bath • 1033 ft²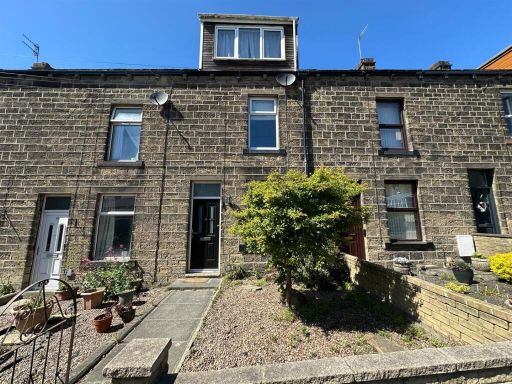 3 bedroom terraced house for sale in Bolton Road, Silsden, BD20 — £199,995 • 3 bed • 1 bath • 789 ft²
3 bedroom terraced house for sale in Bolton Road, Silsden, BD20 — £199,995 • 3 bed • 1 bath • 789 ft²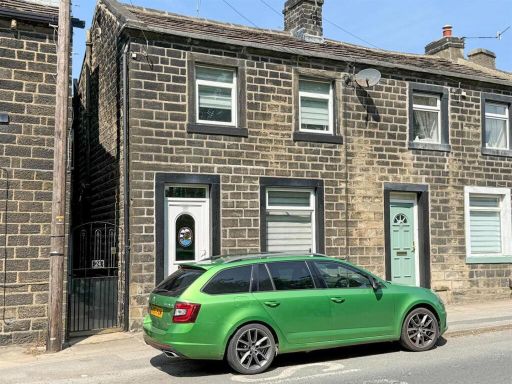 2 bedroom end of terrace house for sale in Keighley Road, Silsden,, BD20 — £144,950 • 2 bed • 1 bath • 608 ft²
2 bedroom end of terrace house for sale in Keighley Road, Silsden,, BD20 — £144,950 • 2 bed • 1 bath • 608 ft²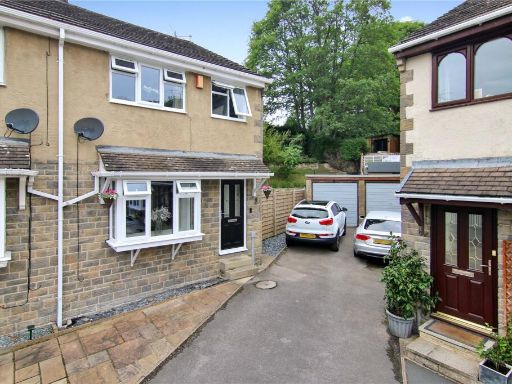 3 bedroom semi-detached house for sale in Hunters Meadow, Silsden, BD20 — £265,000 • 3 bed • 1 bath • 853 ft²
3 bedroom semi-detached house for sale in Hunters Meadow, Silsden, BD20 — £265,000 • 3 bed • 1 bath • 853 ft²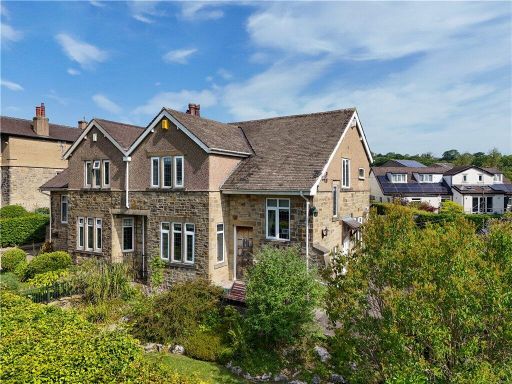 3 bedroom semi-detached house for sale in Skipton Road, Silsden, West Yorkshire, BD20 — £365,000 • 3 bed • 1 bath • 999 ft²
3 bedroom semi-detached house for sale in Skipton Road, Silsden, West Yorkshire, BD20 — £365,000 • 3 bed • 1 bath • 999 ft²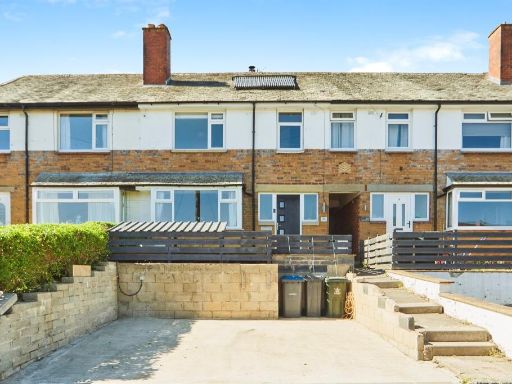 3 bedroom terraced house for sale in Gloucester Avenue, Silsden, Keighley, BD20 — £250,000 • 3 bed • 1 bath • 1165 ft²
3 bedroom terraced house for sale in Gloucester Avenue, Silsden, Keighley, BD20 — £250,000 • 3 bed • 1 bath • 1165 ft²