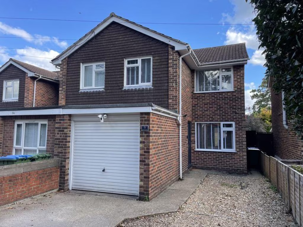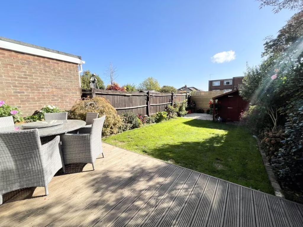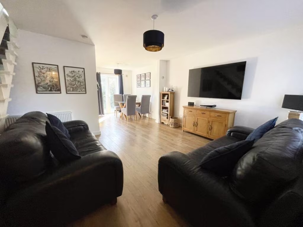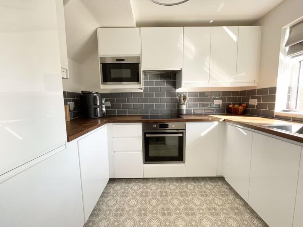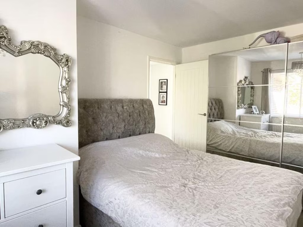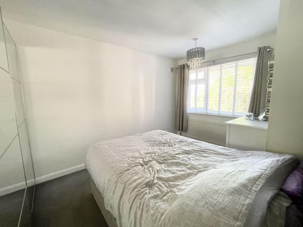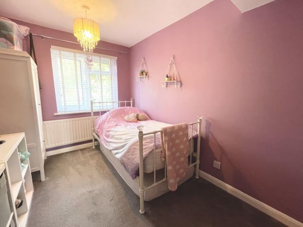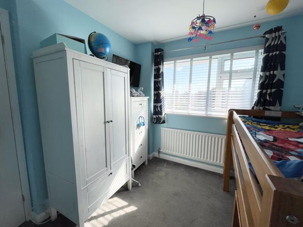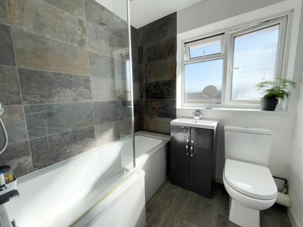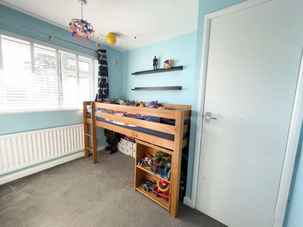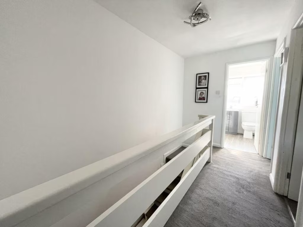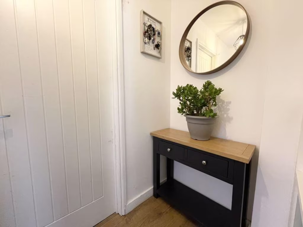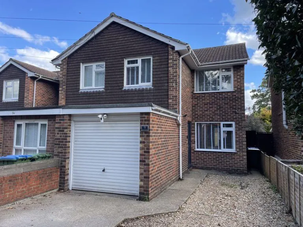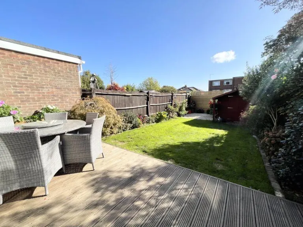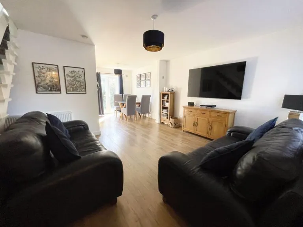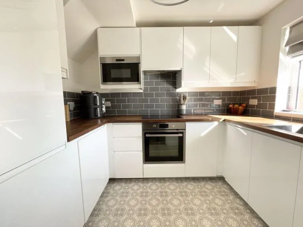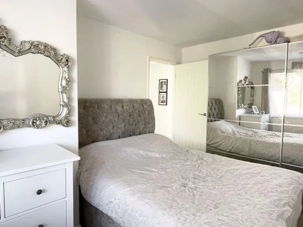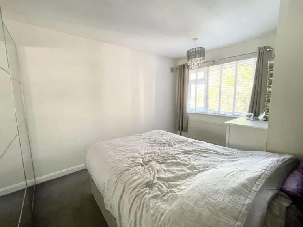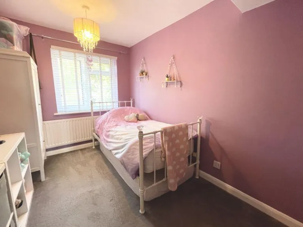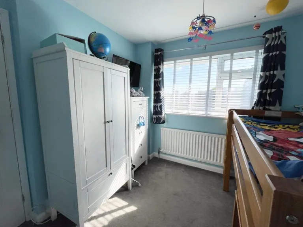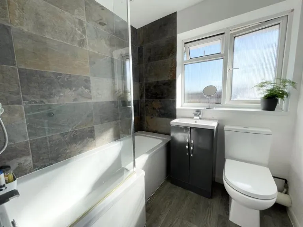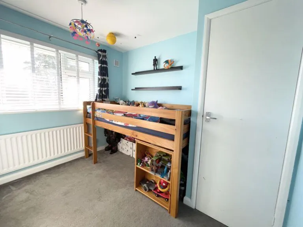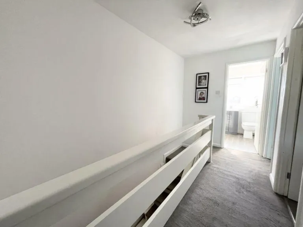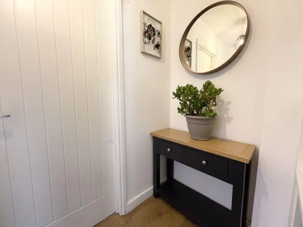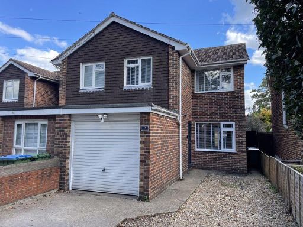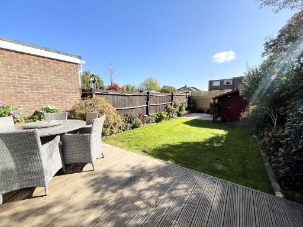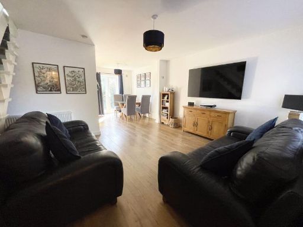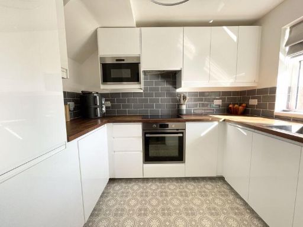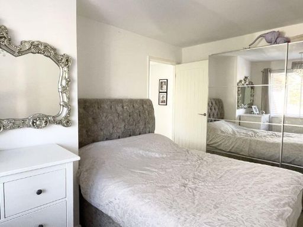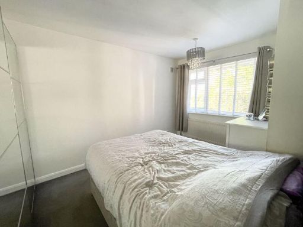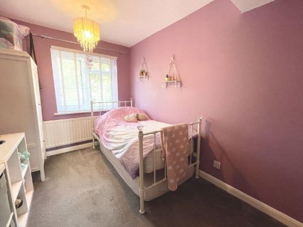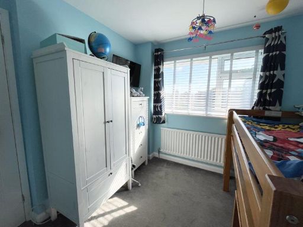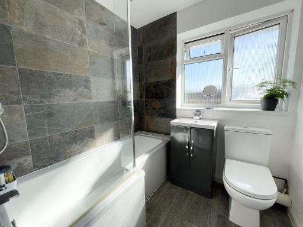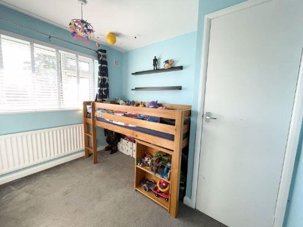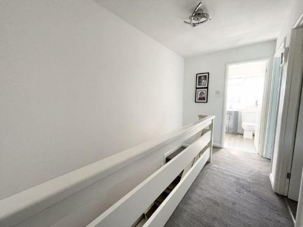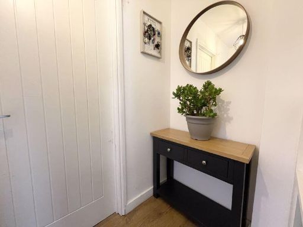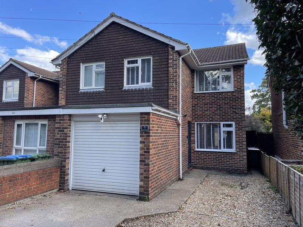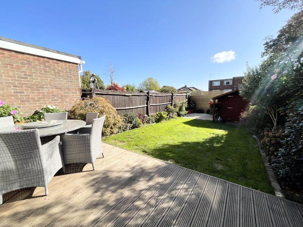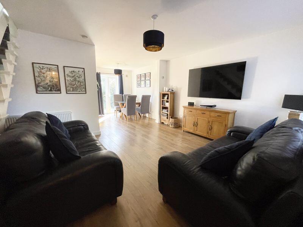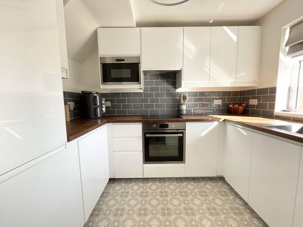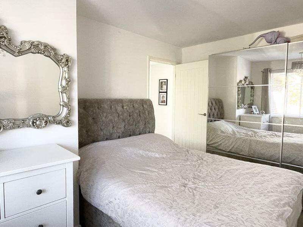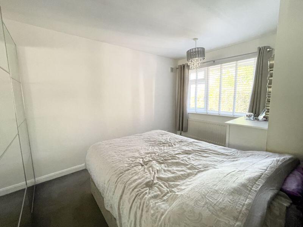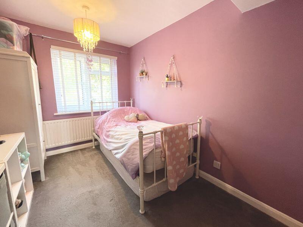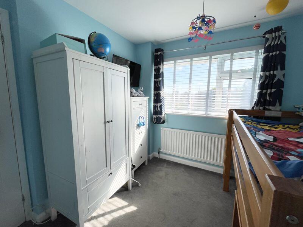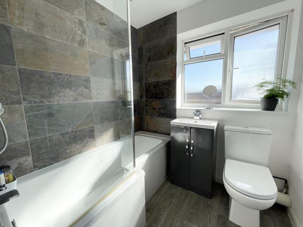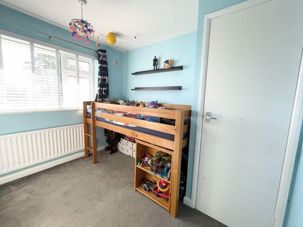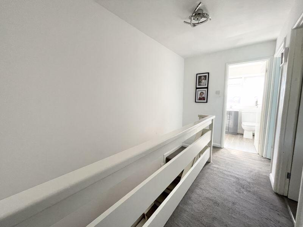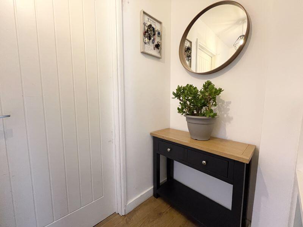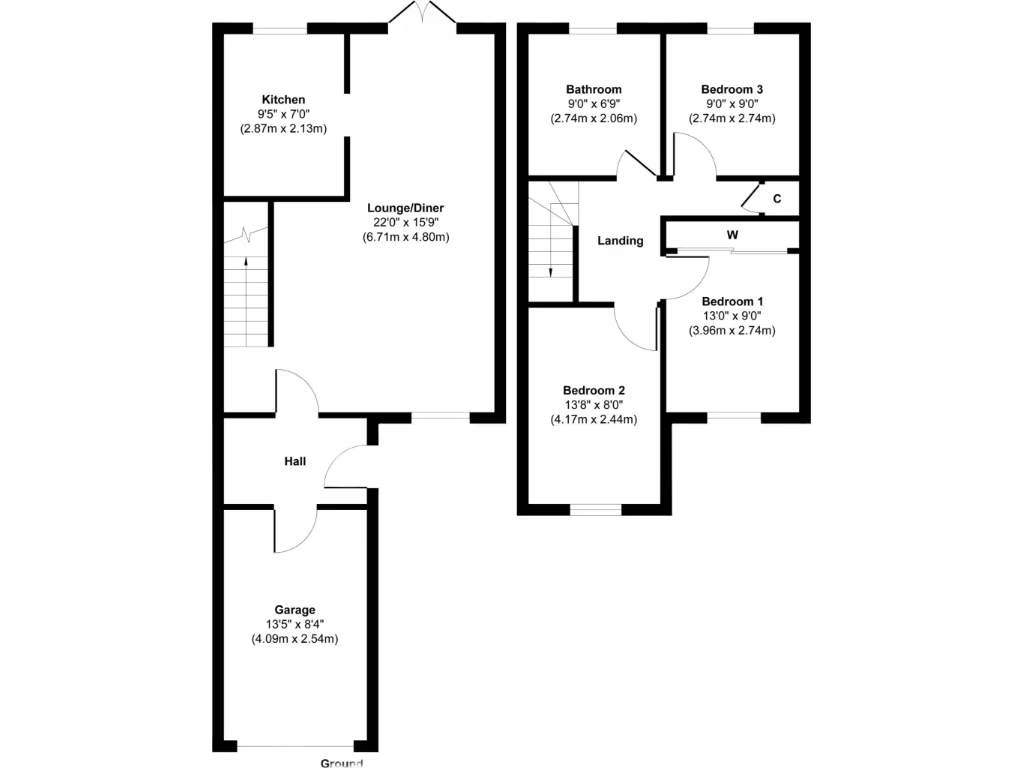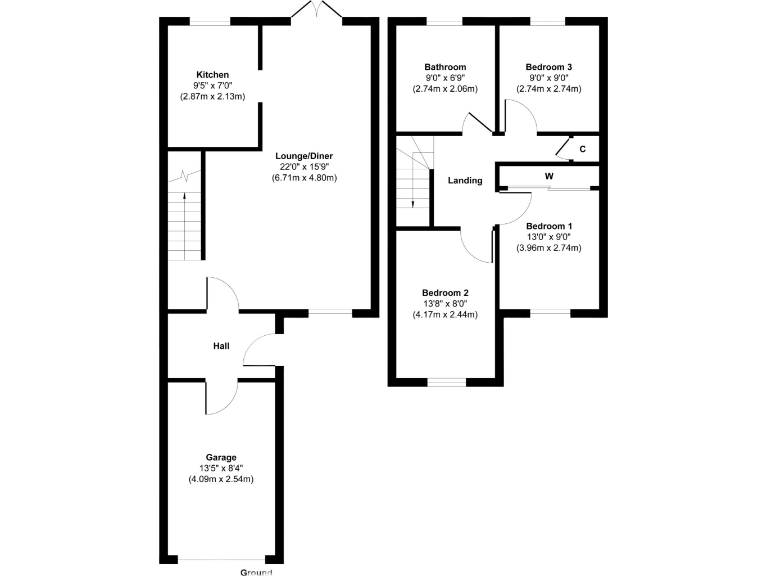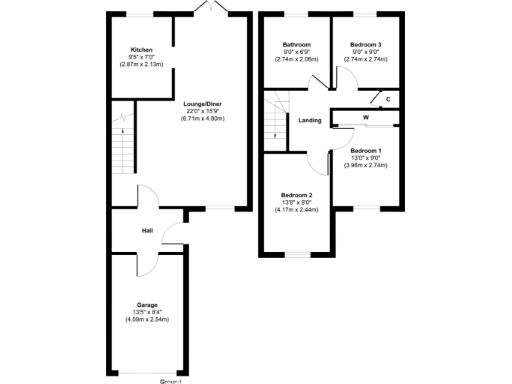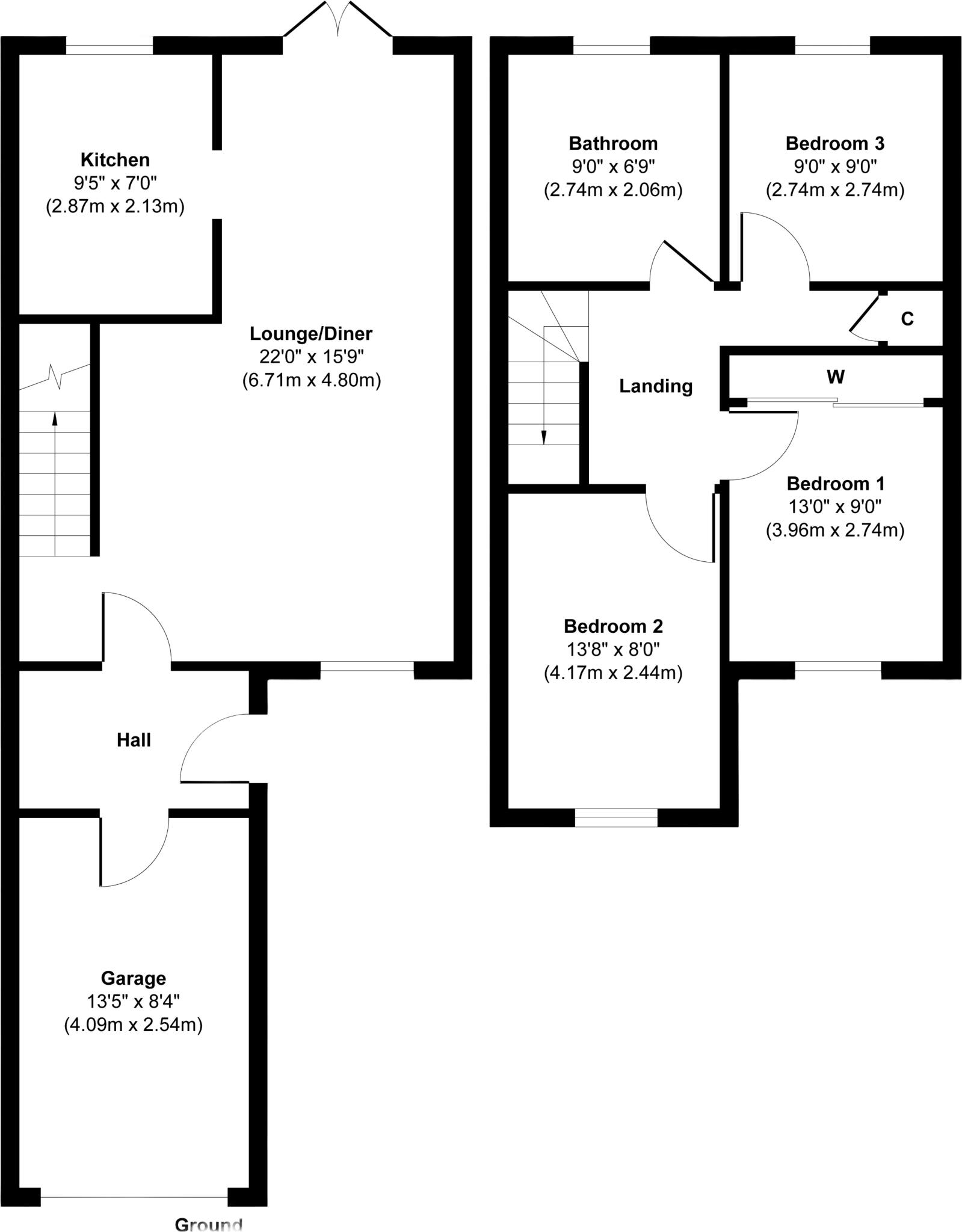Summary - 9 PANWELL ROAD SOUTHAMPTON SO18 6BJ
3 bed 1 bath Semi-Detached
Practical family living near shops, schools and city transport links.
Open-plan lounge/dining and fitted kitchen with integrated appliances|Three bedrooms served by one family bathroom|Integral garage plus parking for up to three vehicles|Low-maintenance rear garden with raised decking and shed|Gas central heating, double glazing, partially boarded loft|Built c.1970 — modest plot and overall property size|Energy Rating D — potential to improve efficiency|Single bathroom may be limiting for larger families
A well-presented three-bedroom semi-detached home in Bitterne, arranged over two storeys and offering practical family living. The ground floor features modern open-plan lounge/dining space and a fitted kitchen with integrated appliances, while three bedrooms and a family bathroom sit upstairs. The property benefits from gas central heating, double glazing and a partially boarded loft.
Outside, the small rear garden is low-maintenance with a raised decking area and shrub borders—ideal for relaxed family use. At the front there is an integral garage and off-street parking for up to three vehicles, a helpful practical feature for busy households.
Built around 1970, the house has been decorated in neutral tones and presents well, but buyers should note its Energy Rating of D and the single-family bathroom serving three bedrooms. The overall plot and property size are modest, offering a manageable home rather than a large family estate.
Positioned close to Bitterne Village amenities, shops and bus routes into Southampton city centre, the location supports everyday convenience and local schooling options. This property will suit families seeking a ready-to-move-into, low-maintenance home with scope to modernise energy features if desired.
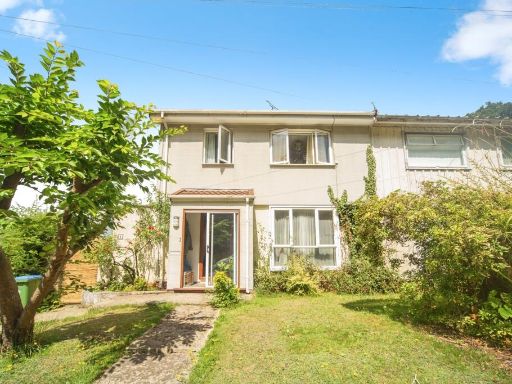 3 bedroom semi-detached house for sale in Rosyth Road, SOUTHAMPTON, Hampshire, SO18 — £300,000 • 3 bed • 1 bath • 1086 ft²
3 bedroom semi-detached house for sale in Rosyth Road, SOUTHAMPTON, Hampshire, SO18 — £300,000 • 3 bed • 1 bath • 1086 ft²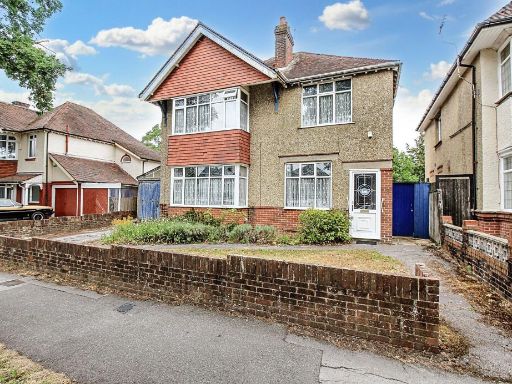 3 bedroom detached house for sale in Chessel Avenue, Bitterne, SO19 — £450,000 • 3 bed • 1 bath • 1306 ft²
3 bedroom detached house for sale in Chessel Avenue, Bitterne, SO19 — £450,000 • 3 bed • 1 bath • 1306 ft²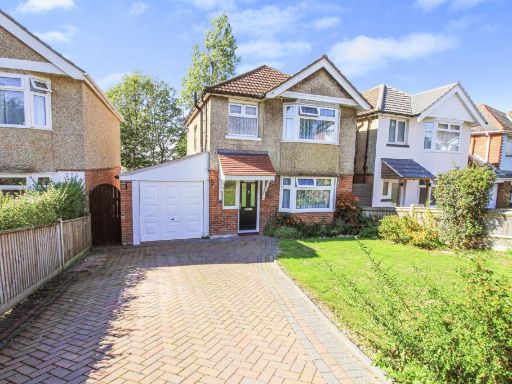 3 bedroom detached house for sale in Cross Road, Bitterne, SO19 — £400,000 • 3 bed • 2 bath • 858 ft²
3 bedroom detached house for sale in Cross Road, Bitterne, SO19 — £400,000 • 3 bed • 2 bath • 858 ft²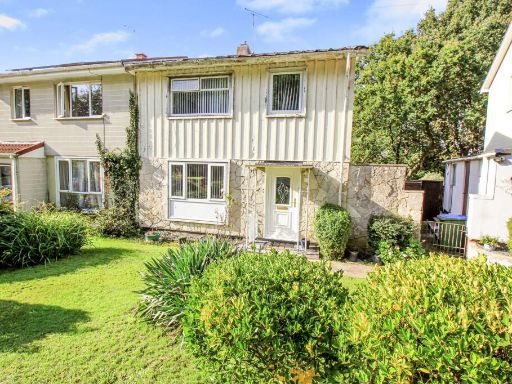 3 bedroom house for sale in Rosyth Road, Bitterne, SO18 — £260,000 • 3 bed • 1 bath • 824 ft²
3 bedroom house for sale in Rosyth Road, Bitterne, SO18 — £260,000 • 3 bed • 1 bath • 824 ft²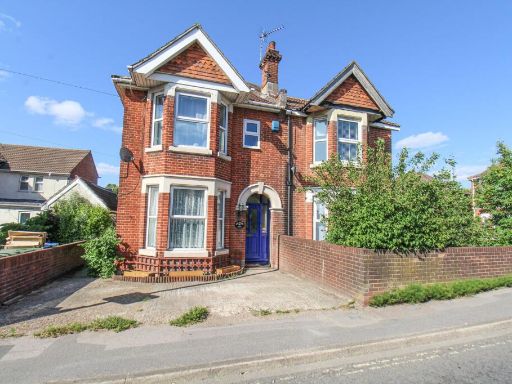 3 bedroom semi-detached house for sale in Bitterne Road West, Bitterne, SO18 — £280,000 • 3 bed • 1 bath • 794 ft²
3 bedroom semi-detached house for sale in Bitterne Road West, Bitterne, SO18 — £280,000 • 3 bed • 1 bath • 794 ft²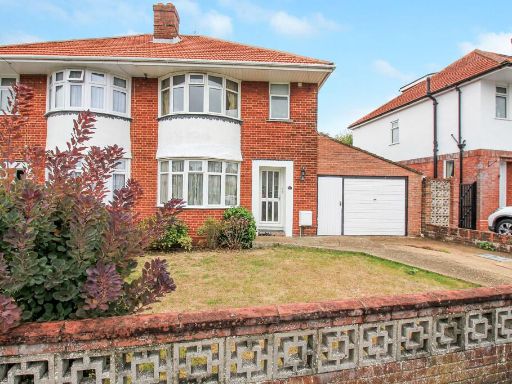 3 bedroom semi-detached house for sale in Milbury Crescent, Bitterne, SO18 — £325,000 • 3 bed • 1 bath • 720 ft²
3 bedroom semi-detached house for sale in Milbury Crescent, Bitterne, SO18 — £325,000 • 3 bed • 1 bath • 720 ft²