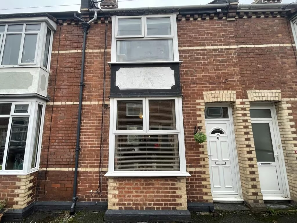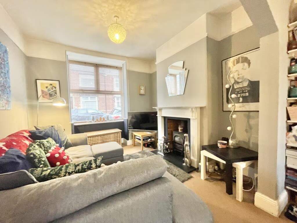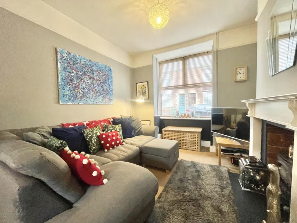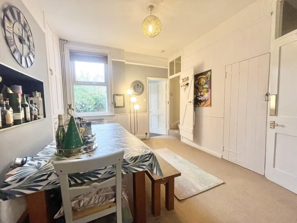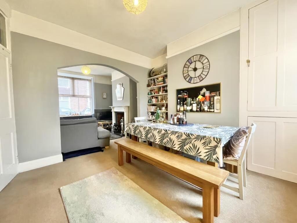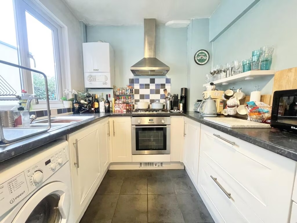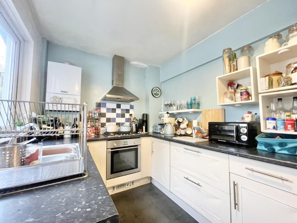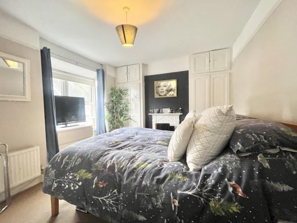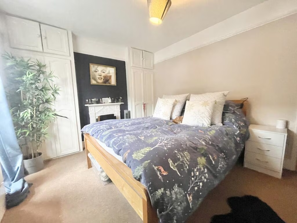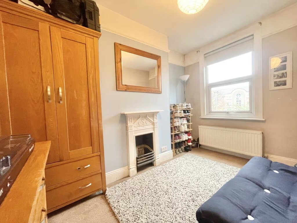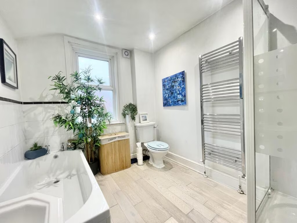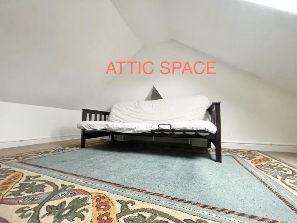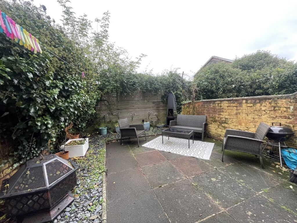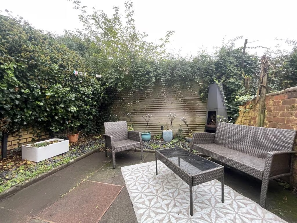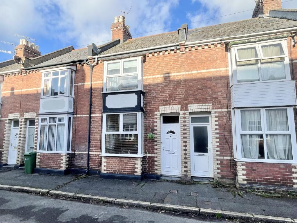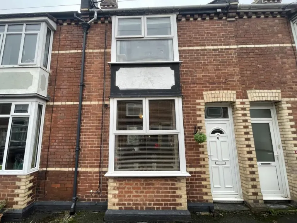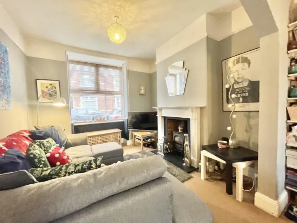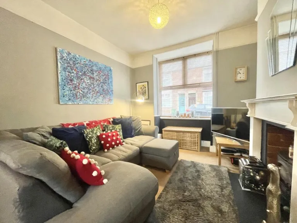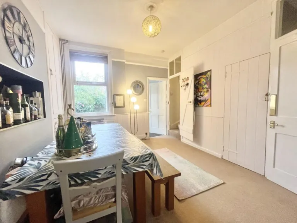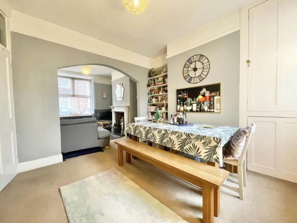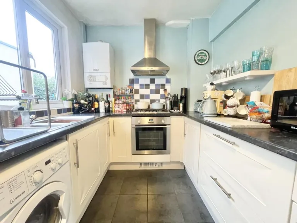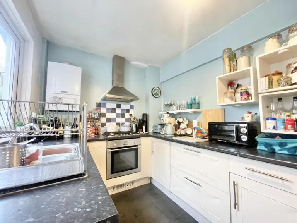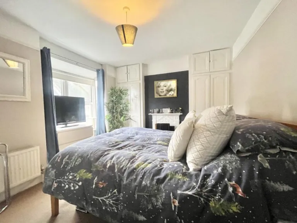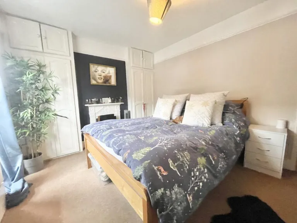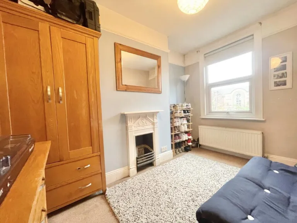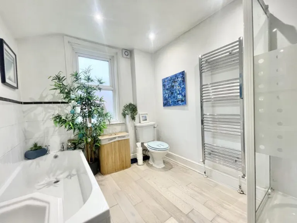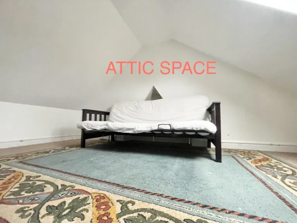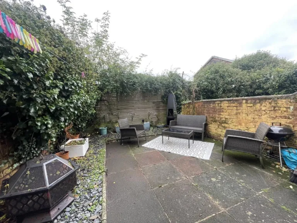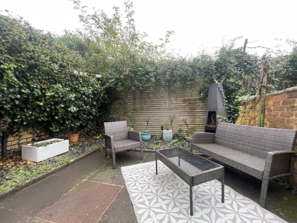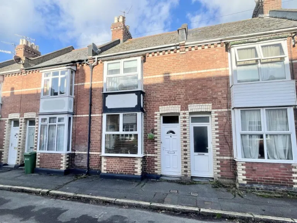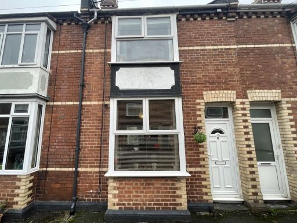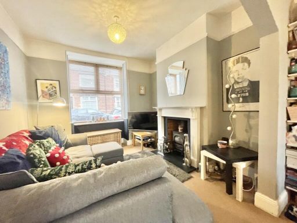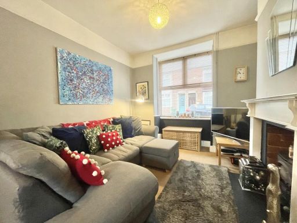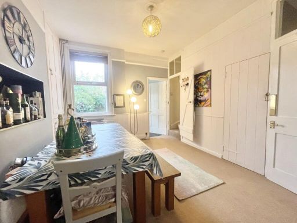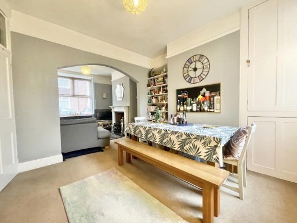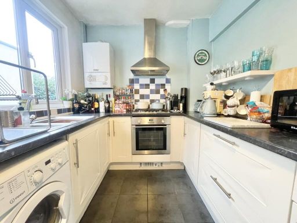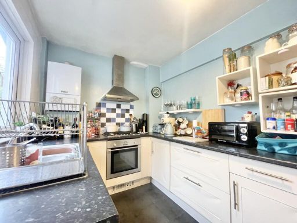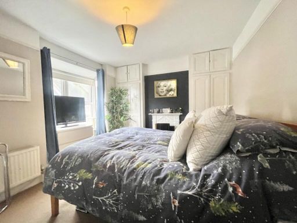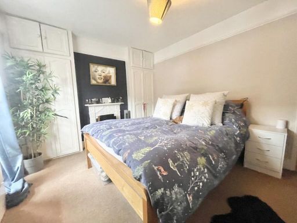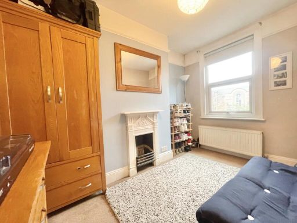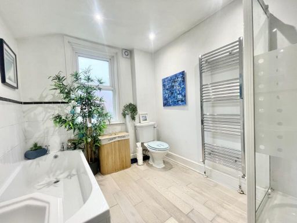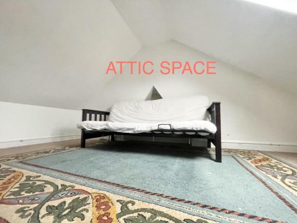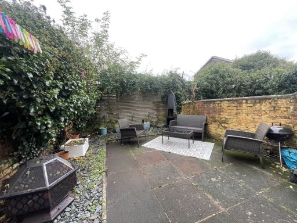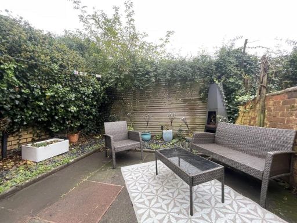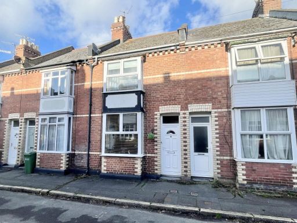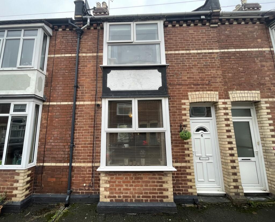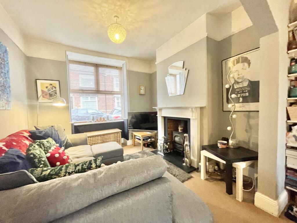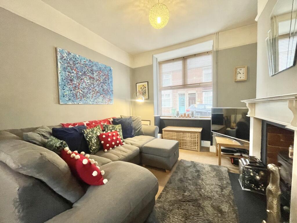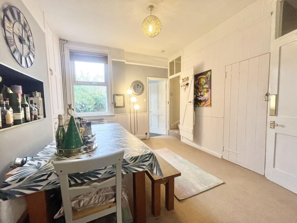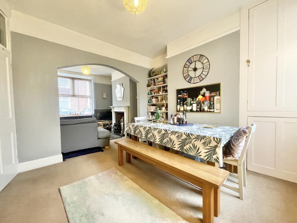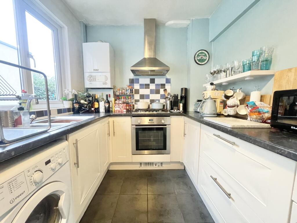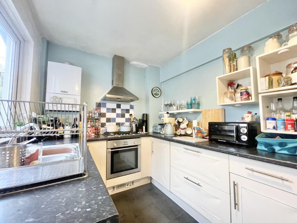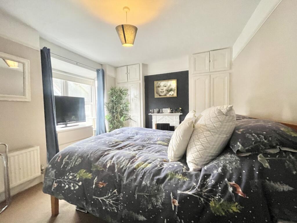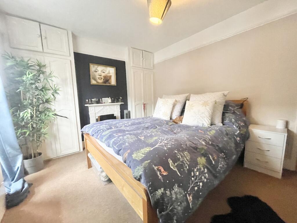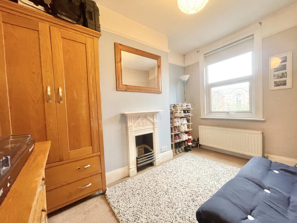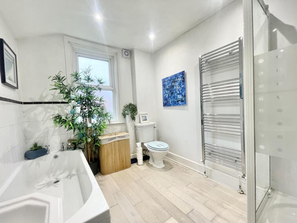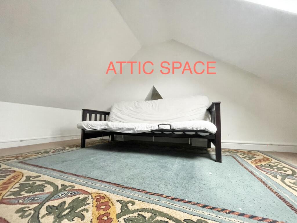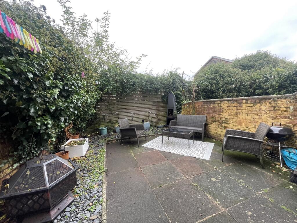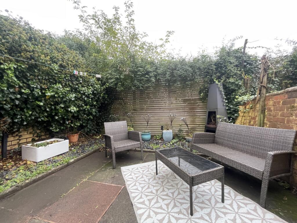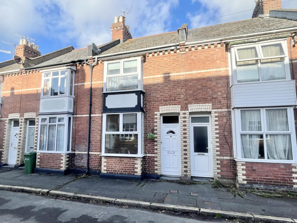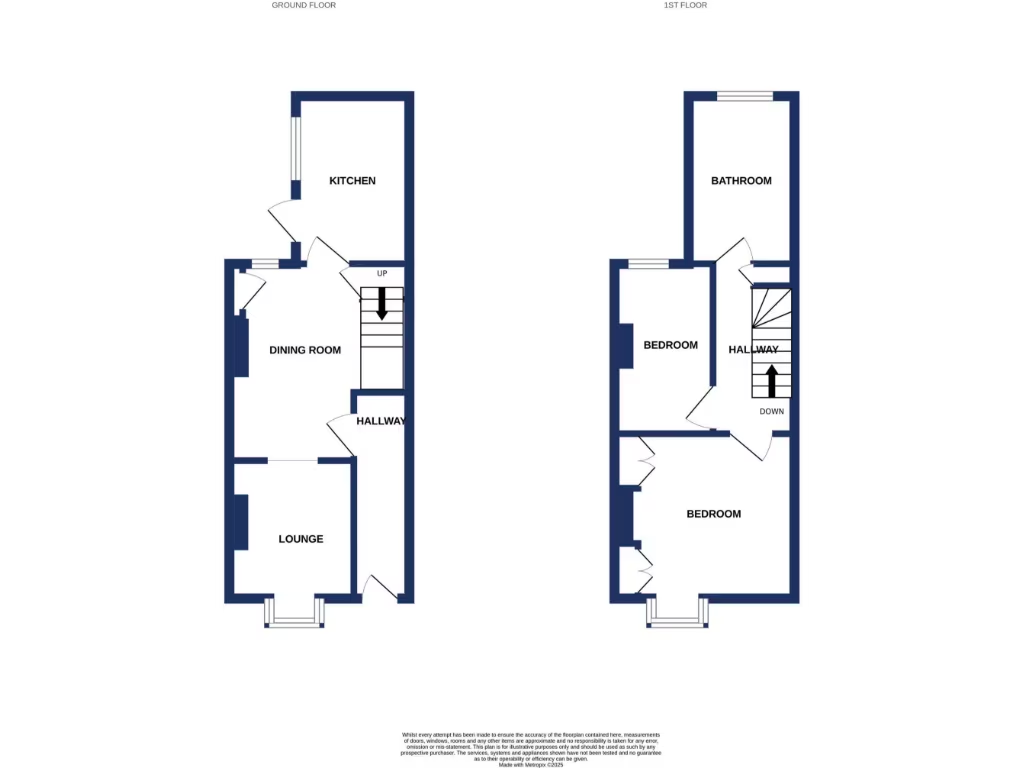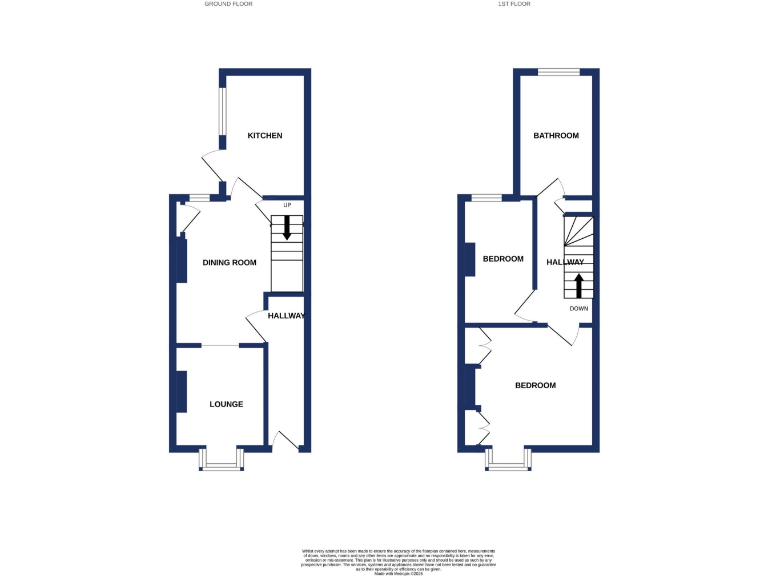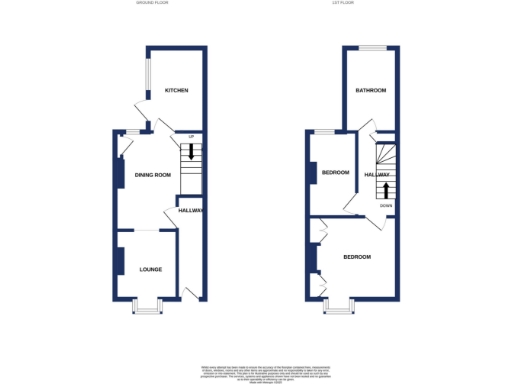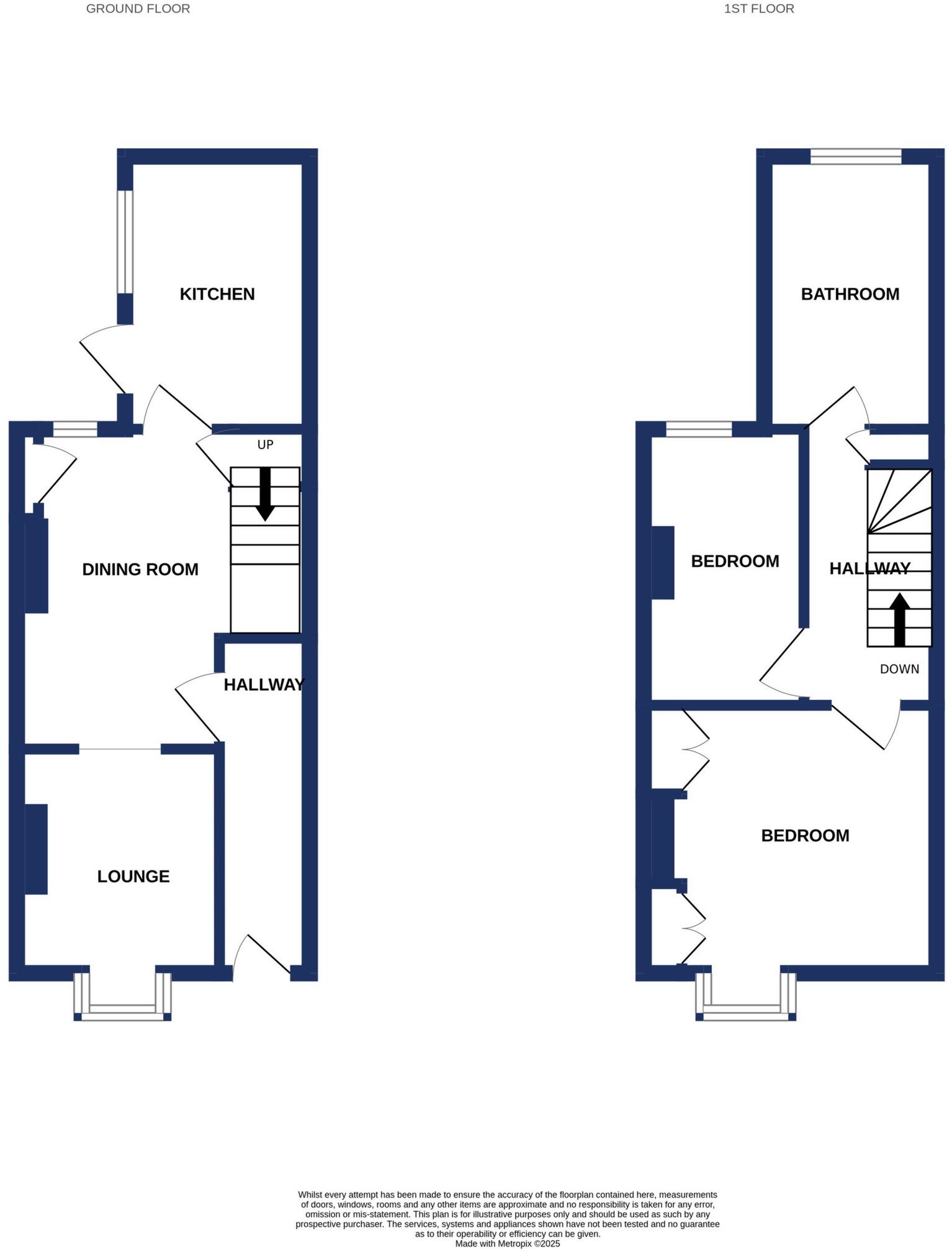Summary - 6 DIAMOND ROAD EXETER EX2 8DN
2 bed 1 bath Terraced
Period mid-terrace with garden — central Exeter, scope to modernise and improve EPC..
2 double bedrooms and character features (bay window, fireplaces)
About 765 sqft mid-terrace Victorian property, freehold
Enclosed rear courtyard garden with decking and paved patio
EPC D; solid brick walls assumed uninsulated — energy upgrades needed
Nearby redevelopment proposal (planning ref 22/1145/FUL) may affect area
Above-average local crime; city-centre location and excellent mobile signal
Close to Quayside, shops, transport, and several good schools
Small plot size and modest room proportions
A well-proportioned Victorian mid-terrace offering two bedrooms, period detail and easy access to Exeter’s historic Quayside and city centre. The house is freehold, around 765 sqft and arranged over two storeys with a practical layout: lounge/dining room with bay window and log burner, separate kitchen and an enclosed rear courtyard garden. Council Tax Band B and EPC D.
This home will suit first-time buyers and investors seeking a central location with short walks to shops, cafés, transport links and good local schools. The solid brick construction retains character features such as fireplaces and picture rails while presenting clear scope to improve energy efficiency and modernise the kitchen and bathroom.
Important considerations: the property’s solid brick walls are assumed uninsulated, contributing to an EPC D rating and likely higher heating costs until upgraded. There is a small rear garden and a compact plot, and recorded local crime is above average. A nearby planning application (22/1145/FUL) proposes a mixed-use redevelopment close to Diamond Road; buyers should review Exeter City Council planning information as this may affect noise, outlook and future local facilities.
Overall this is a well-located period home with immediate usability and sensible potential for improvement — attractive to buyers wanting an affordable city-base with character and scope to add value.
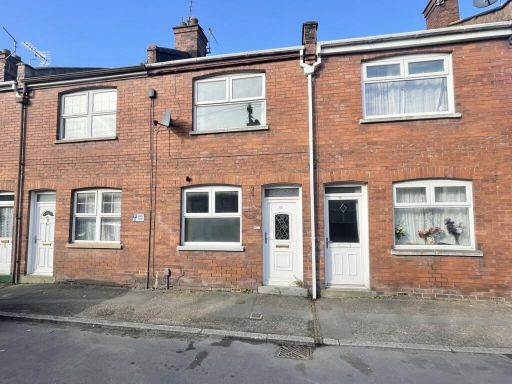 2 bedroom terraced house for sale in Isca Road, St Thomas, EX2 — £230,000 • 2 bed • 1 bath • 549 ft²
2 bedroom terraced house for sale in Isca Road, St Thomas, EX2 — £230,000 • 2 bed • 1 bath • 549 ft²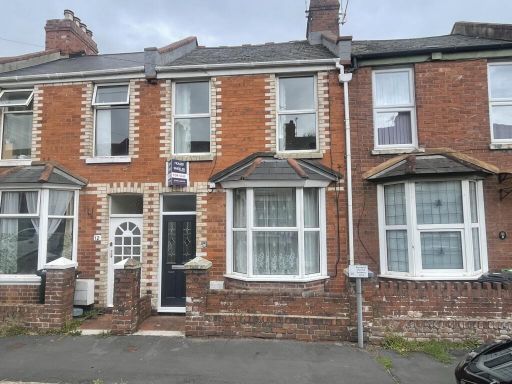 2 bedroom terraced house for sale in Fords Road, St Thomas, EX2 — £240,000 • 2 bed • 1 bath • 695 ft²
2 bedroom terraced house for sale in Fords Road, St Thomas, EX2 — £240,000 • 2 bed • 1 bath • 695 ft²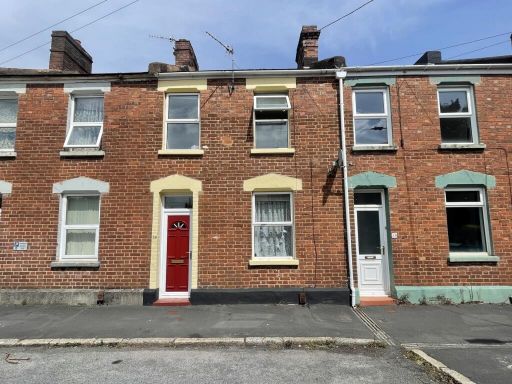 2 bedroom terraced house for sale in Union Street, St Thomas, EX2 — £240,000 • 2 bed • 1 bath • 521 ft²
2 bedroom terraced house for sale in Union Street, St Thomas, EX2 — £240,000 • 2 bed • 1 bath • 521 ft²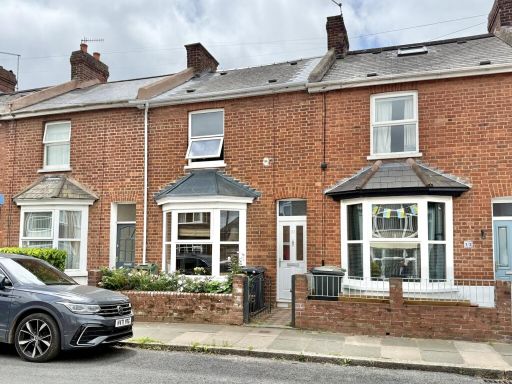 2 bedroom terraced house for sale in Ebrington Road, St Thomas, EX2 — £275,000 • 2 bed • 1 bath • 819 ft²
2 bedroom terraced house for sale in Ebrington Road, St Thomas, EX2 — £275,000 • 2 bed • 1 bath • 819 ft²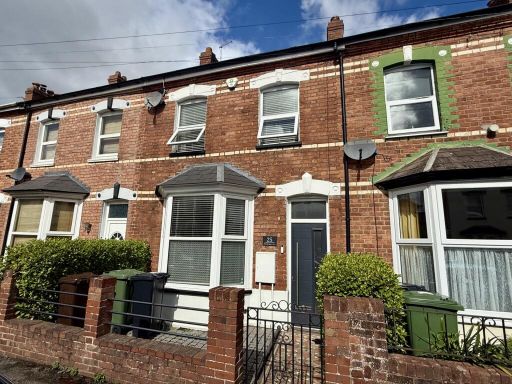 2 bedroom terraced house for sale in Clinton Street, St Thomas, EX4 — £275,000 • 2 bed • 1 bath • 1185 ft²
2 bedroom terraced house for sale in Clinton Street, St Thomas, EX4 — £275,000 • 2 bed • 1 bath • 1185 ft²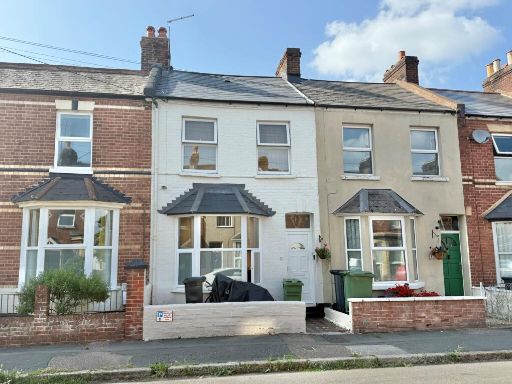 2 bedroom terraced house for sale in Clarence Road, St.Thomas, EX4 — £265,000 • 2 bed • 1 bath • 852 ft²
2 bedroom terraced house for sale in Clarence Road, St.Thomas, EX4 — £265,000 • 2 bed • 1 bath • 852 ft²