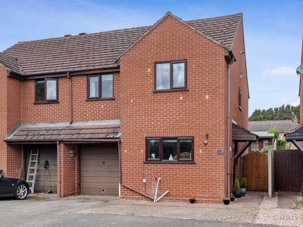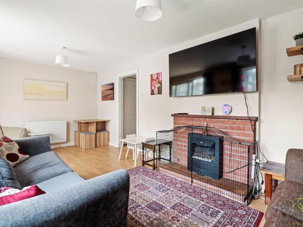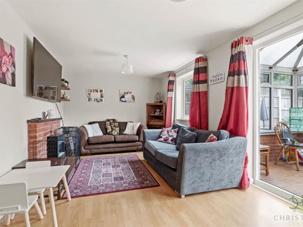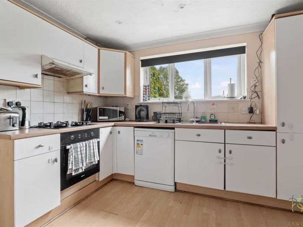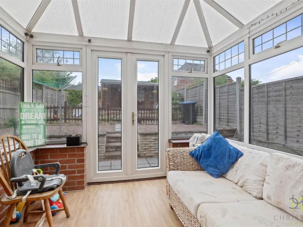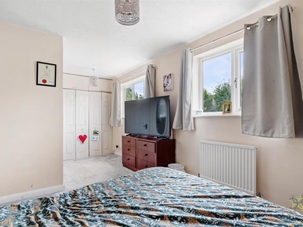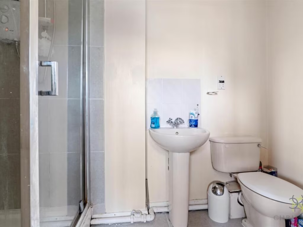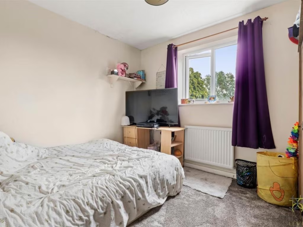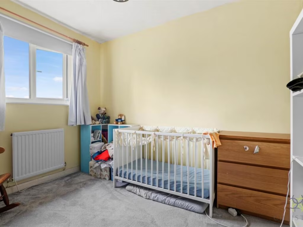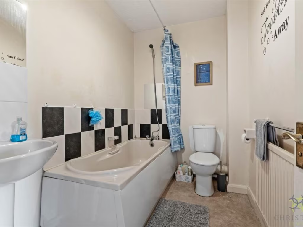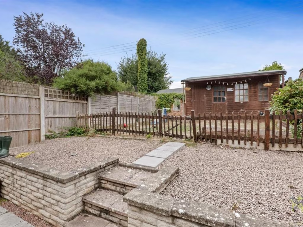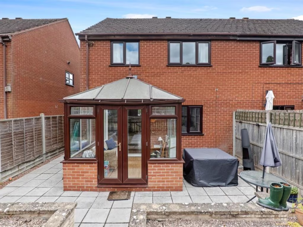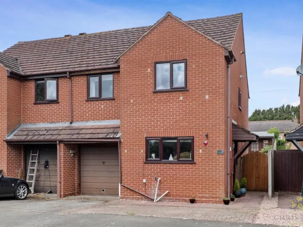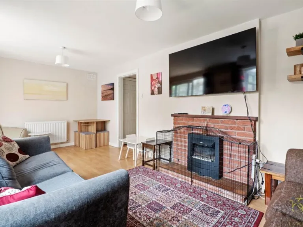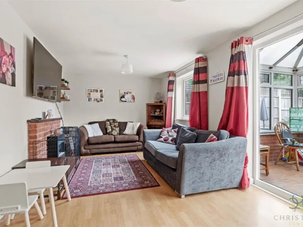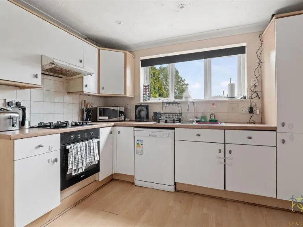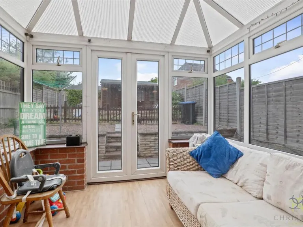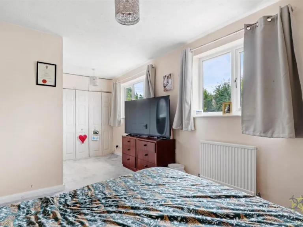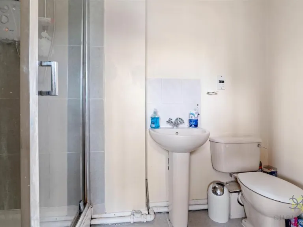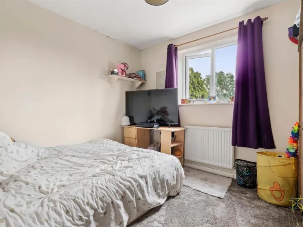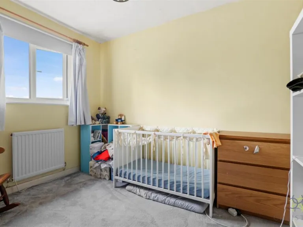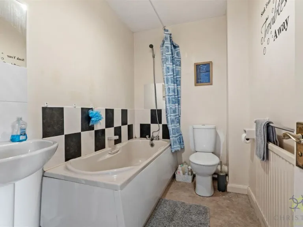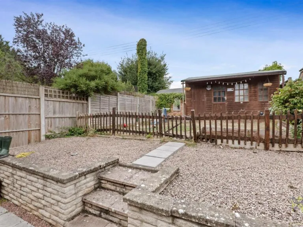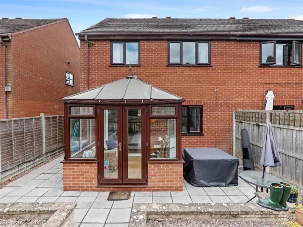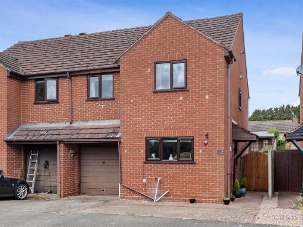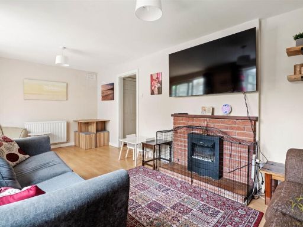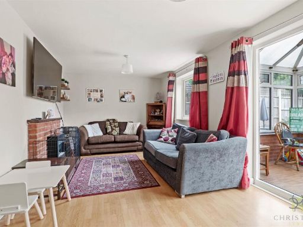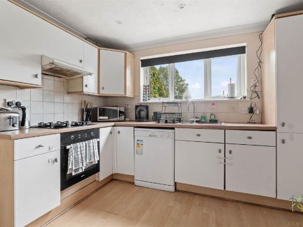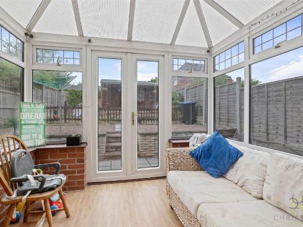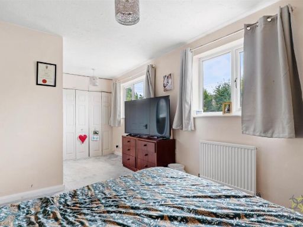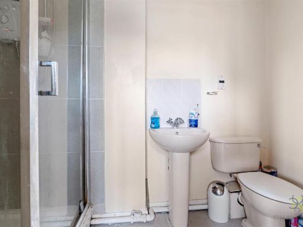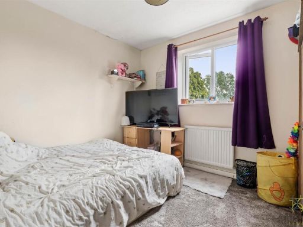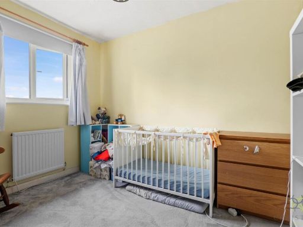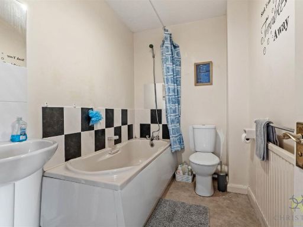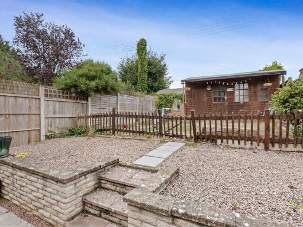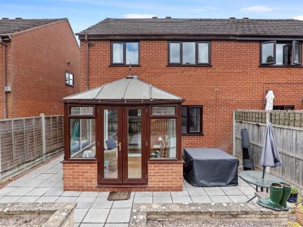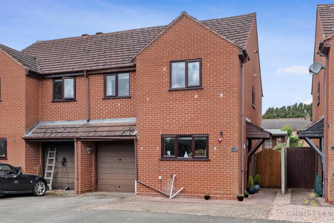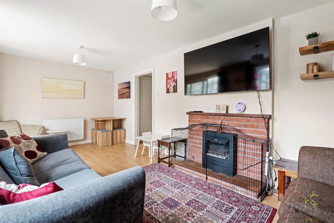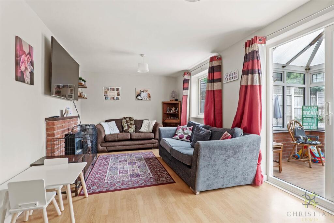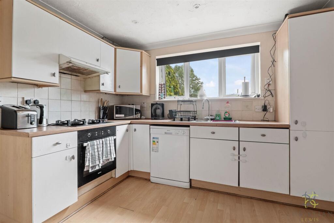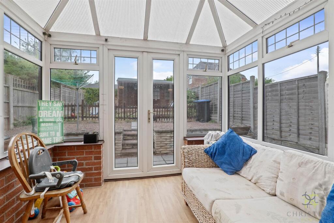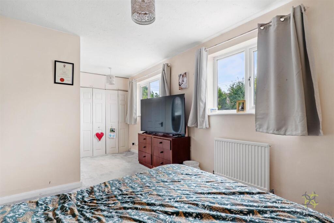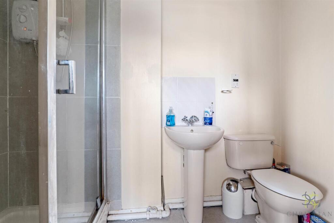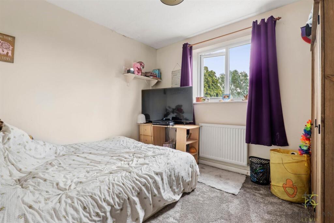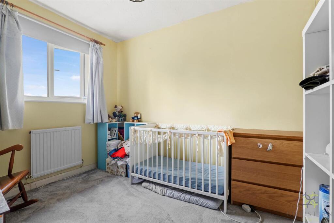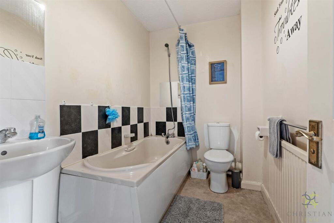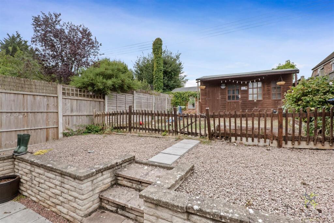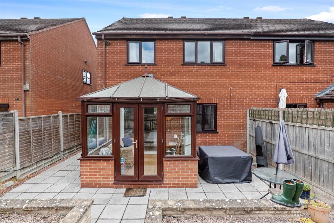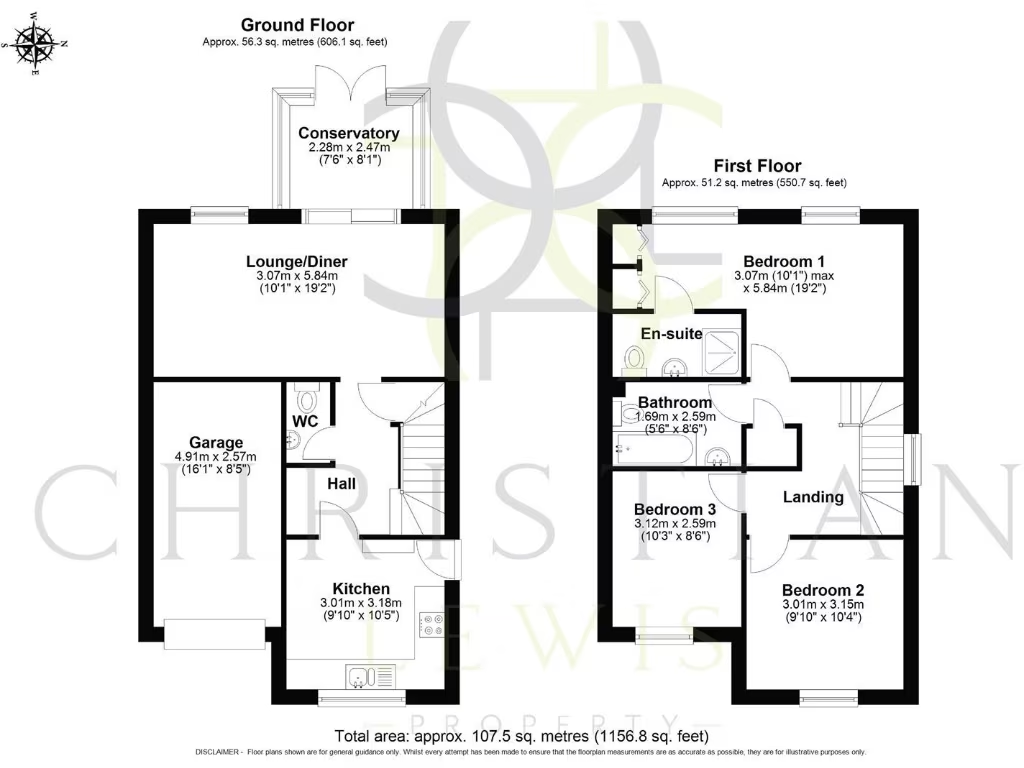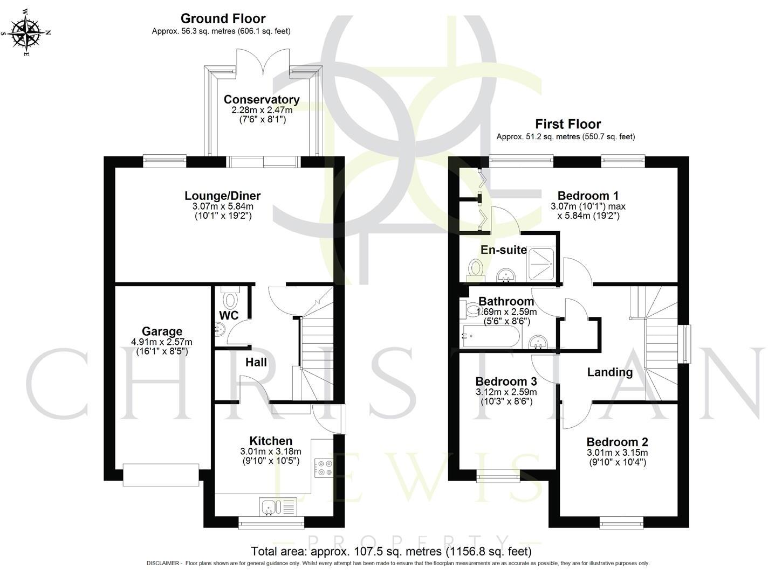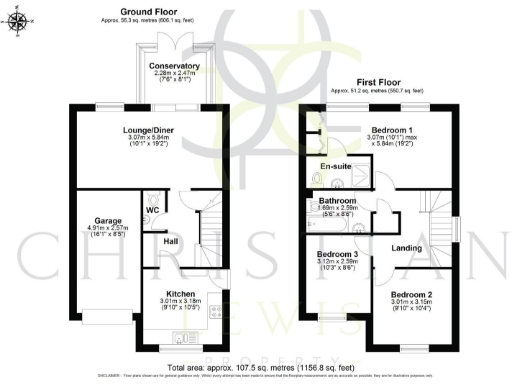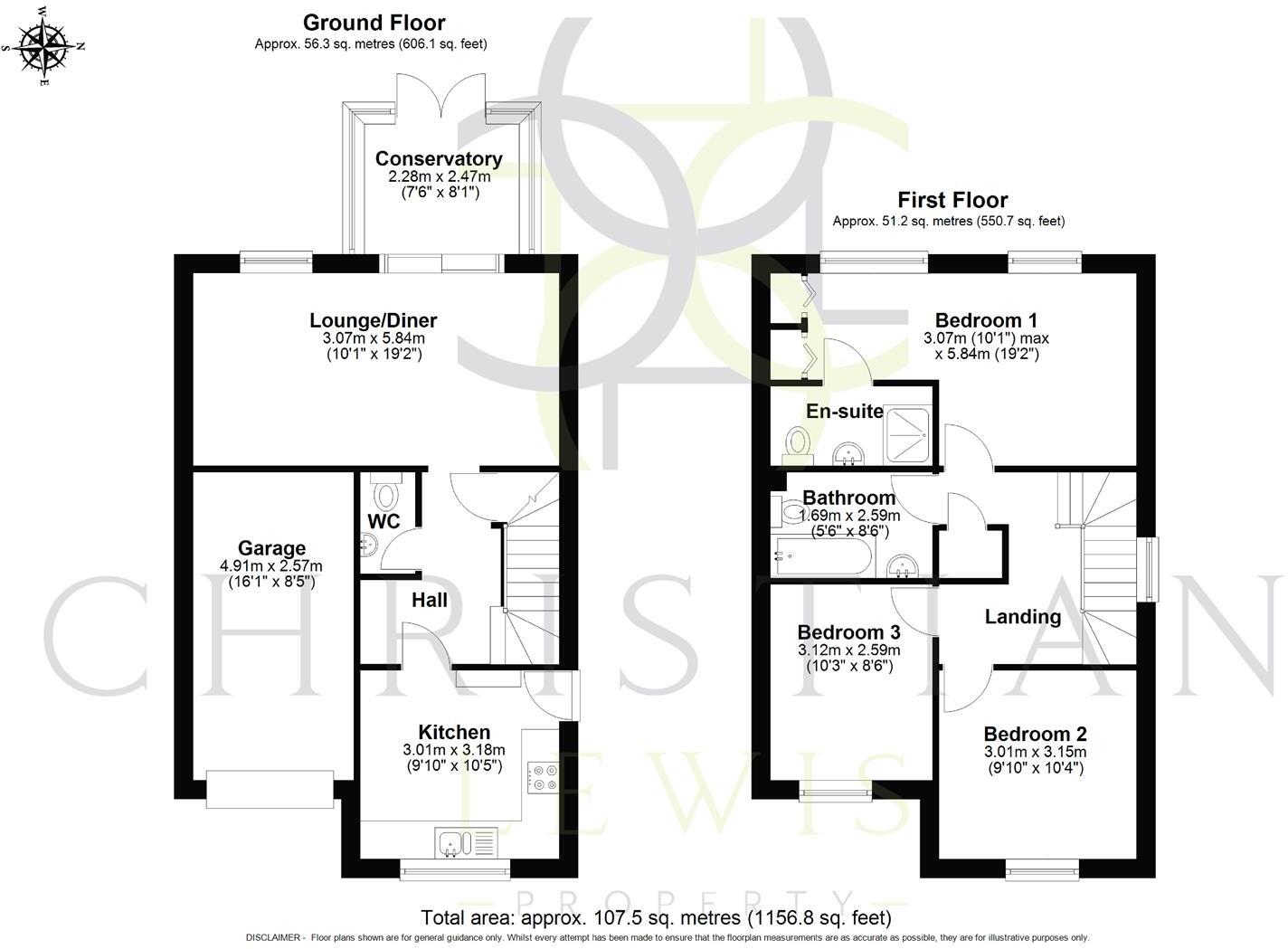Summary - 4 THE SQUIRES BLACKMINSTER EVESHAM WR11 7XN
3 bed 2 bath Semi-Detached
Spacious three-bedroom village home with garage and strong refurbishment potential.
3 double bedrooms with master en-suite
Over 1,150 sqft of family living space
Single garage plus driveway parking
Modern mains-gas boiler recently installed
New windows and new front door fitted
Requires renovation and cosmetic updating throughout
Small rear garden/plot, low maintenance but limited outside space
EPC D; buyers should budget for energy improvements
This three-bedroom semi-detached home in Blackminster offers practical family living across just over 1,150 sqft. The layout includes a lounge/diner, conservatory, kitchen, ground-floor WC, and three first-floor bedrooms — the master benefits from an en-suite. Off-road parking and a single garage add useful storage and vehicle space.
The property has had some recent upgrades: a modern mains-gas boiler, new windows throughout and a new front door provide a solid mechanical and thermal base. Fast local broadband and low local crime make the location well suited to family life in a quiet village setting with open rural character nearby.
Important to note: the house needs general renovation and cosmetic updating throughout. The EPC is currently D, and the garden/plot is modest in size. Buyers should plan for refurbishment costs and confirm specifics such as window installation dates, insulation levels and any required electrical or structural works during survey and conveyancing.
Practical positives include freehold tenure, moderate council tax (Band D), and convenient access to a mix of local schools and amenities. For families seeking space to personalise a well-located home with good parking, garage and countryside feel, this property offers strong potential at an attractive price point.
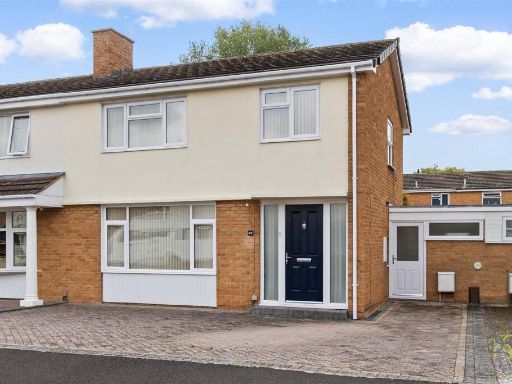 3 bedroom semi-detached house for sale in Withy Trees Road, South Littleton, Evesham, WR11 — £270,000 • 3 bed • 1 bath • 1004 ft²
3 bedroom semi-detached house for sale in Withy Trees Road, South Littleton, Evesham, WR11 — £270,000 • 3 bed • 1 bath • 1004 ft²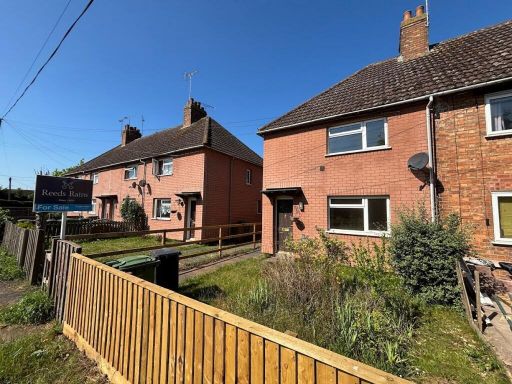 3 bedroom end of terrace house for sale in Newtown, Offenham, Evesham, Worcestershire, WR11 — £225,000 • 3 bed • 1 bath • 759 ft²
3 bedroom end of terrace house for sale in Newtown, Offenham, Evesham, Worcestershire, WR11 — £225,000 • 3 bed • 1 bath • 759 ft²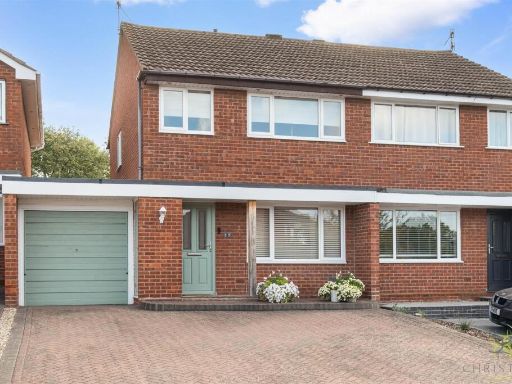 3 bedroom semi-detached house for sale in Almond Close, Evesham, WR11 — £280,000 • 3 bed • 1 bath • 1015 ft²
3 bedroom semi-detached house for sale in Almond Close, Evesham, WR11 — £280,000 • 3 bed • 1 bath • 1015 ft²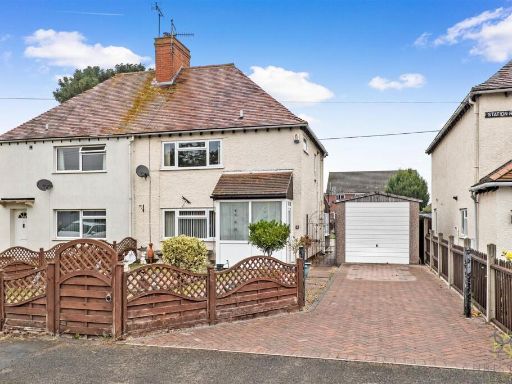 3 bedroom semi-detached house for sale in Station Road, Bretforton, Evesham, WR11 — £350,000 • 3 bed • 1 bath • 1247 ft²
3 bedroom semi-detached house for sale in Station Road, Bretforton, Evesham, WR11 — £350,000 • 3 bed • 1 bath • 1247 ft²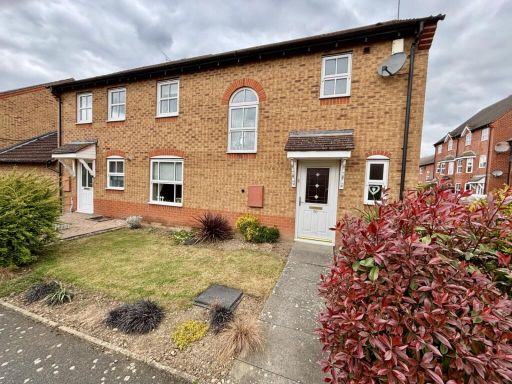 3 bedroom semi-detached house for sale in Wood End, Evesham, Worcestershire, WR11 — £270,000 • 3 bed • 2 bath • 787 ft²
3 bedroom semi-detached house for sale in Wood End, Evesham, Worcestershire, WR11 — £270,000 • 3 bed • 2 bath • 787 ft²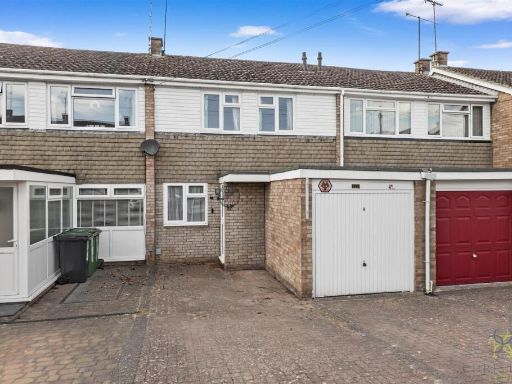 3 bedroom terraced house for sale in Harvey Road, Evesham, WR11 — £230,000 • 3 bed • 1 bath • 936 ft²
3 bedroom terraced house for sale in Harvey Road, Evesham, WR11 — £230,000 • 3 bed • 1 bath • 936 ft²