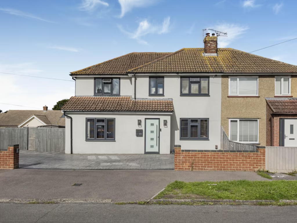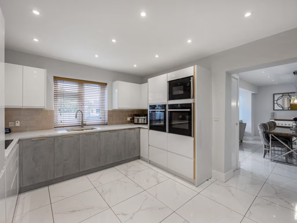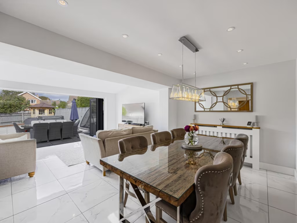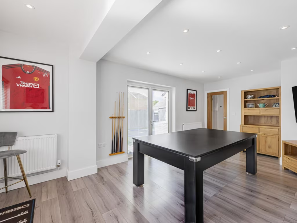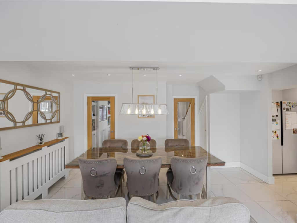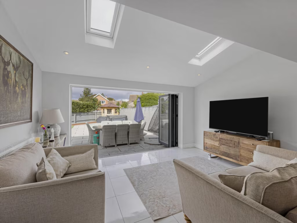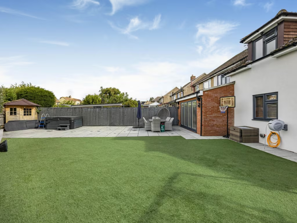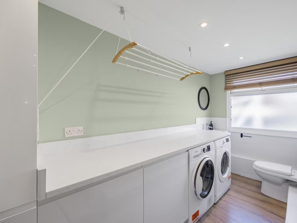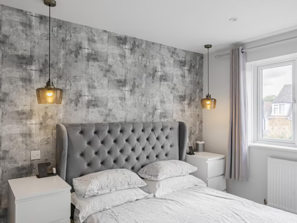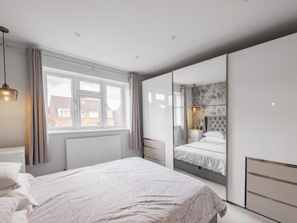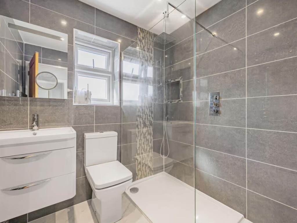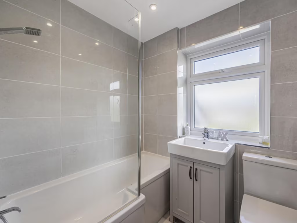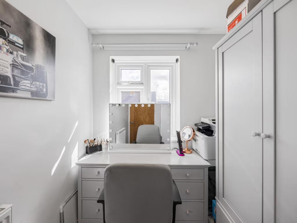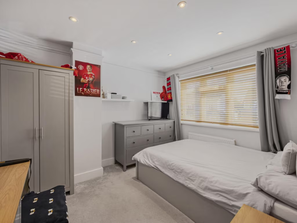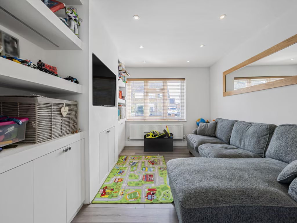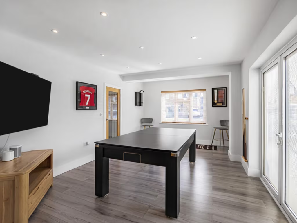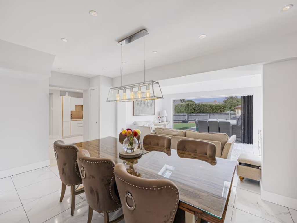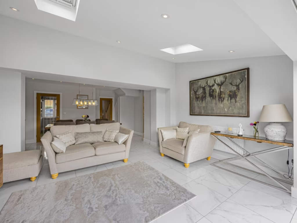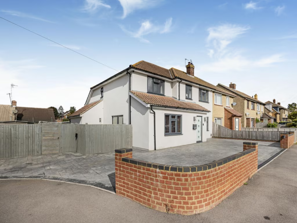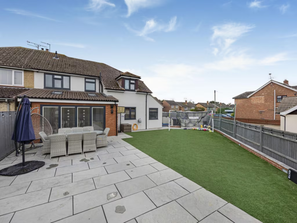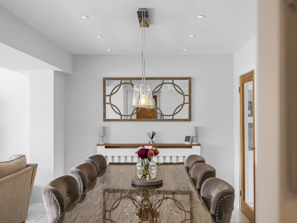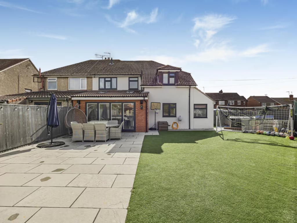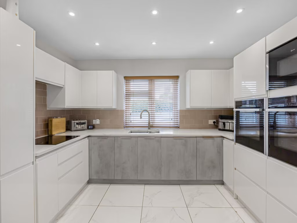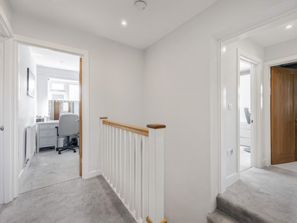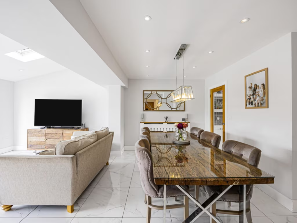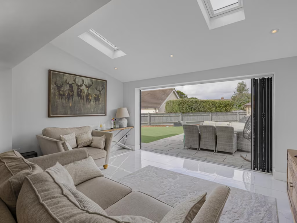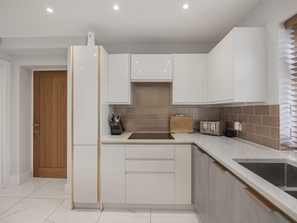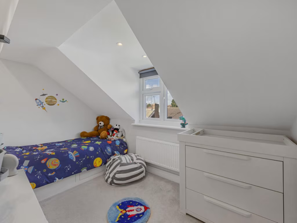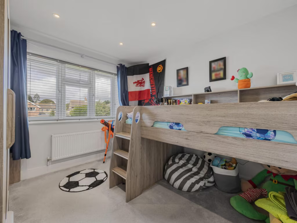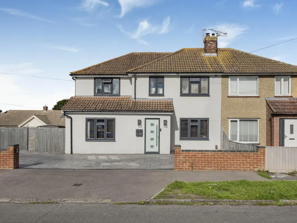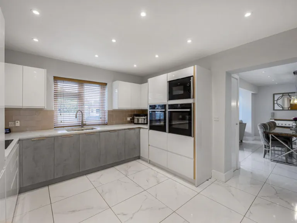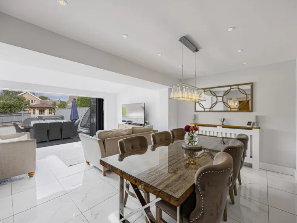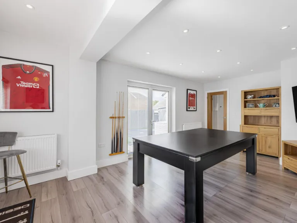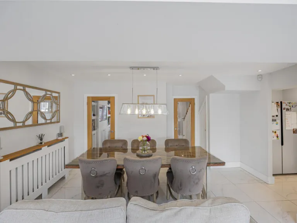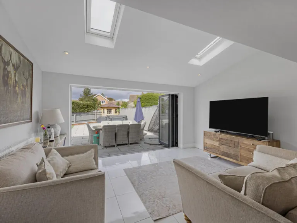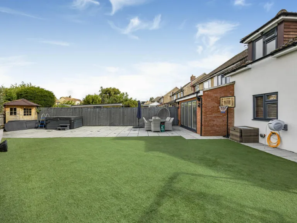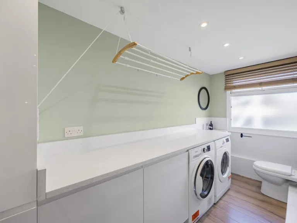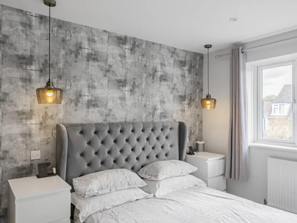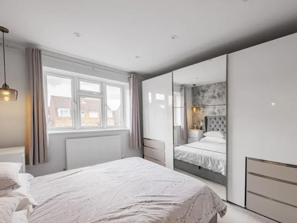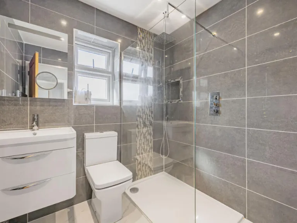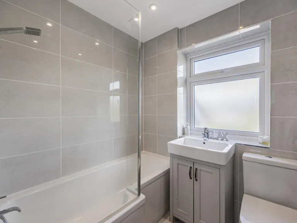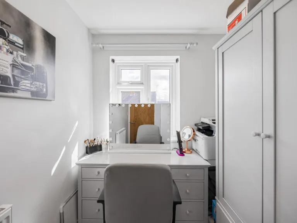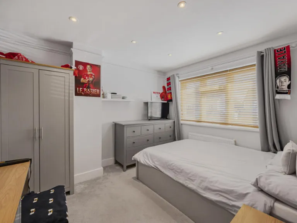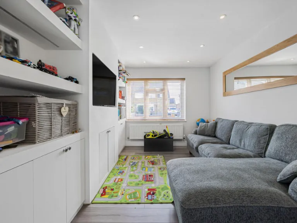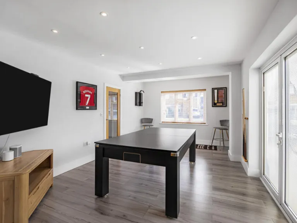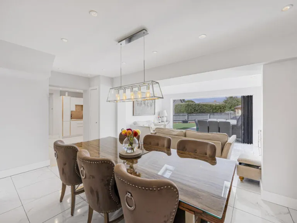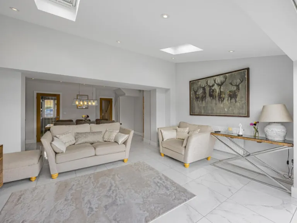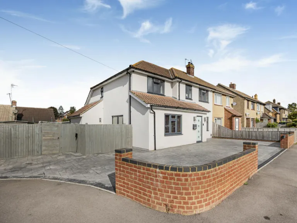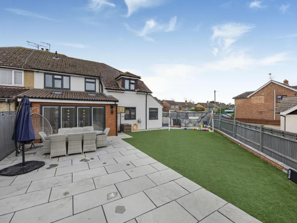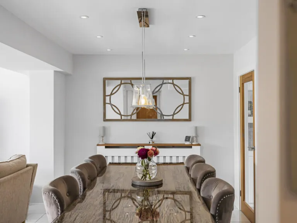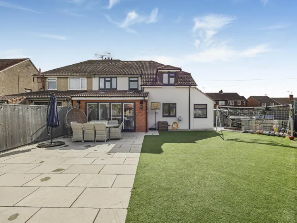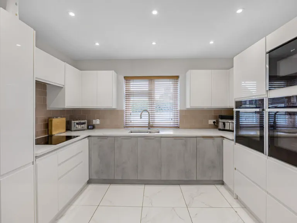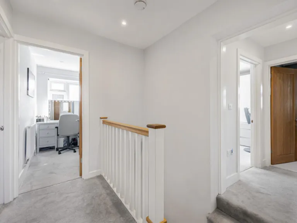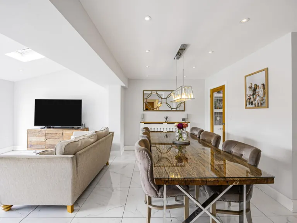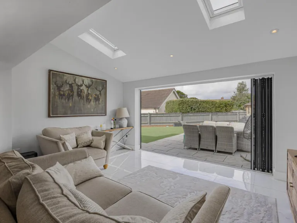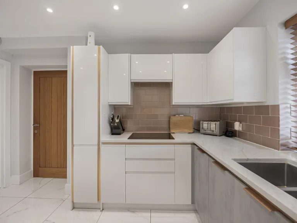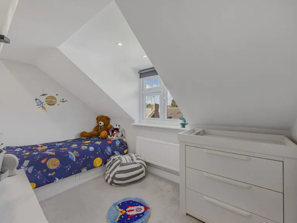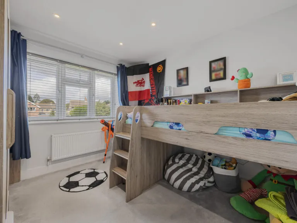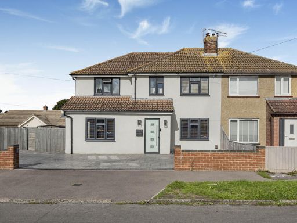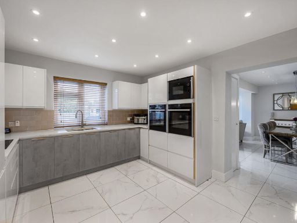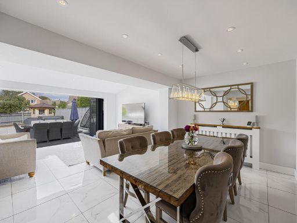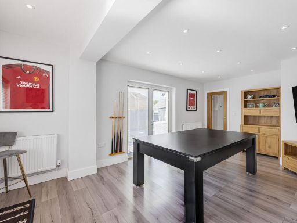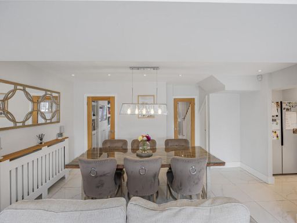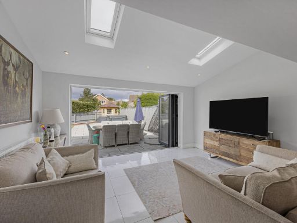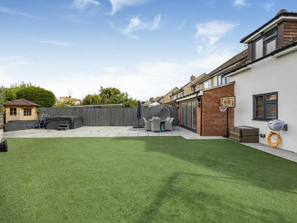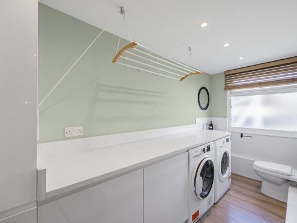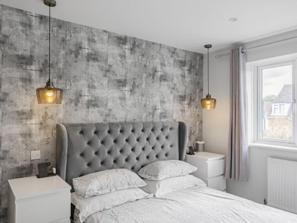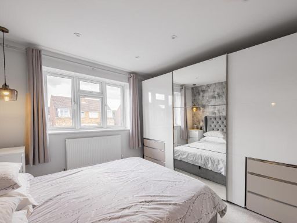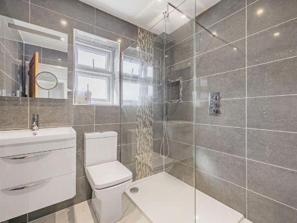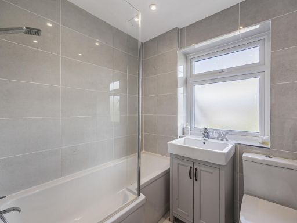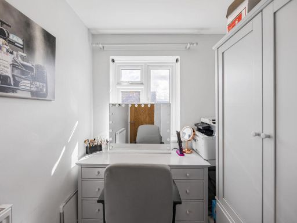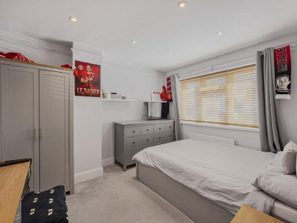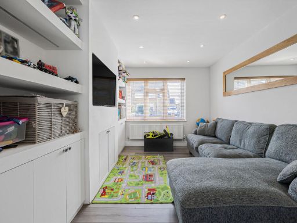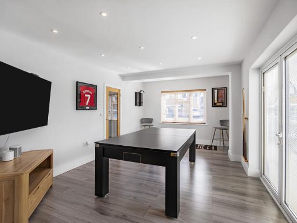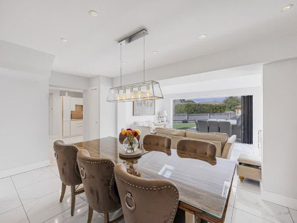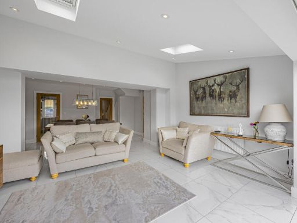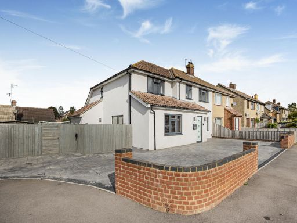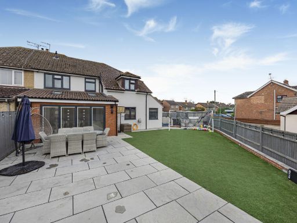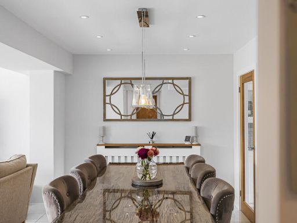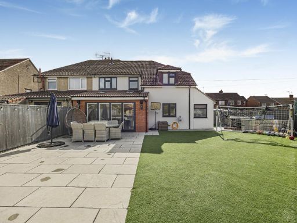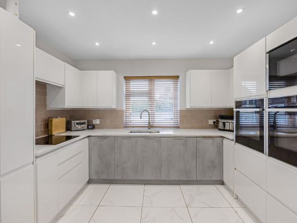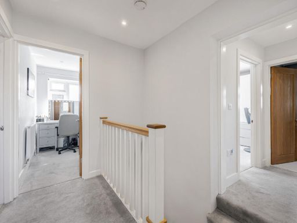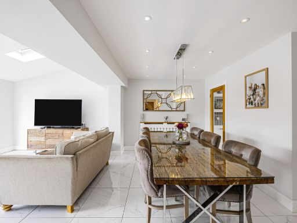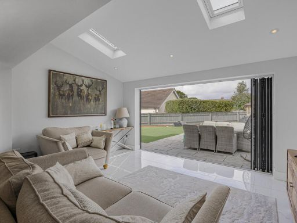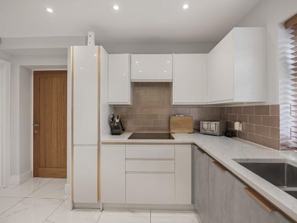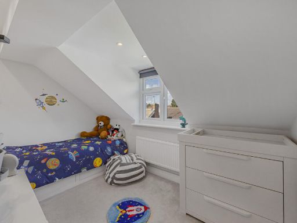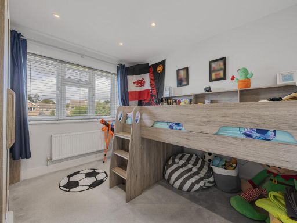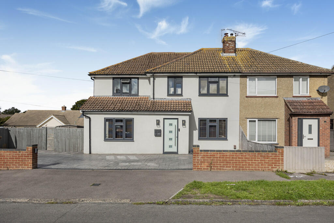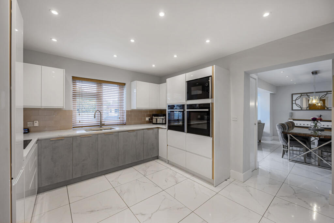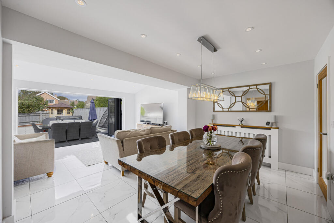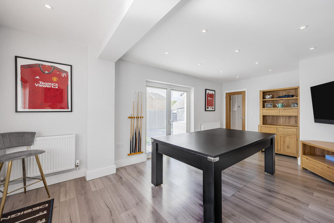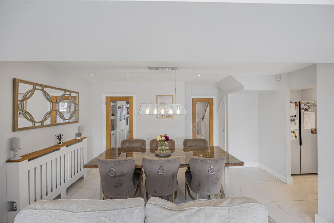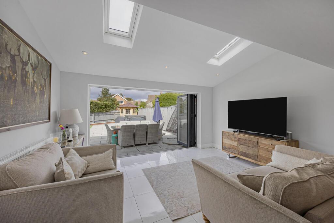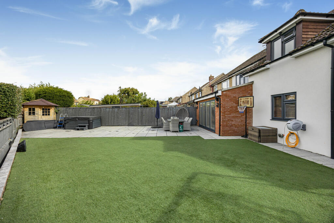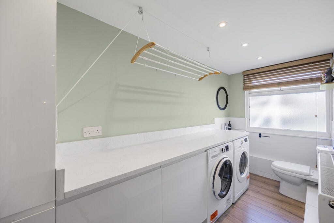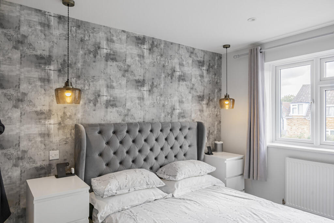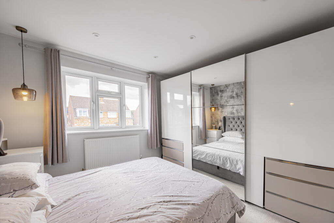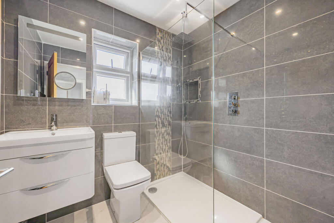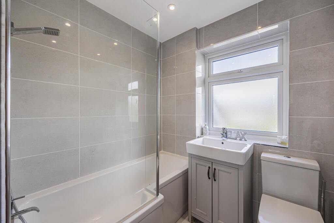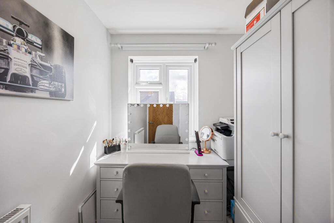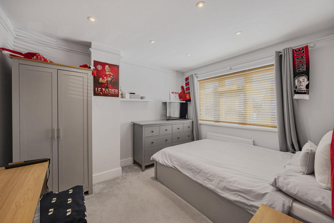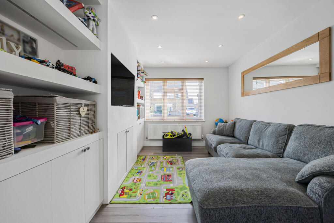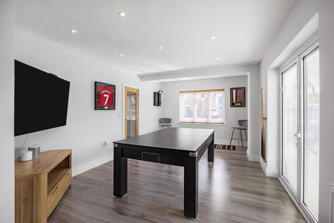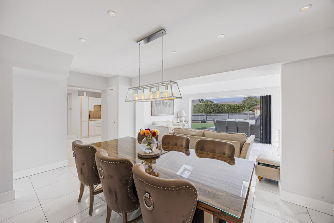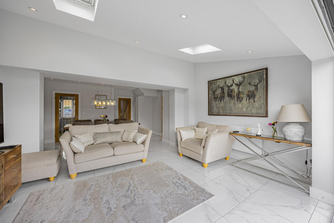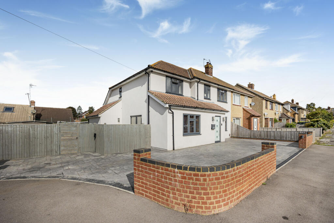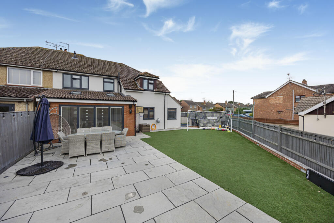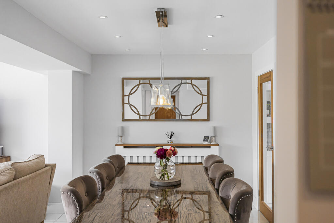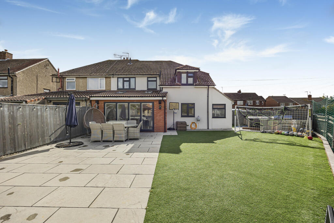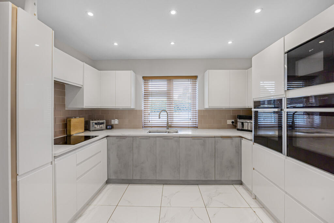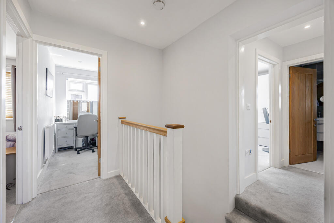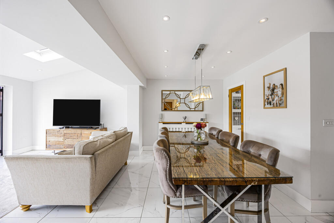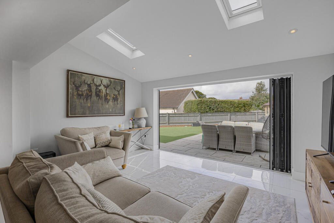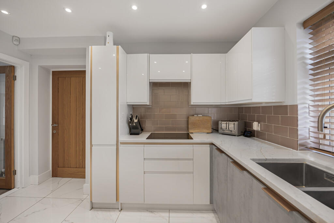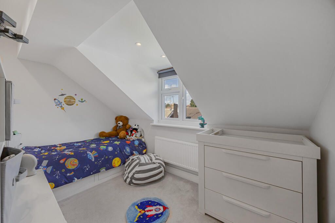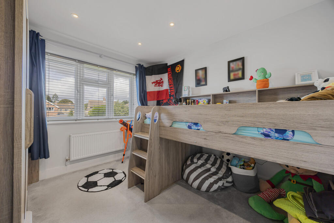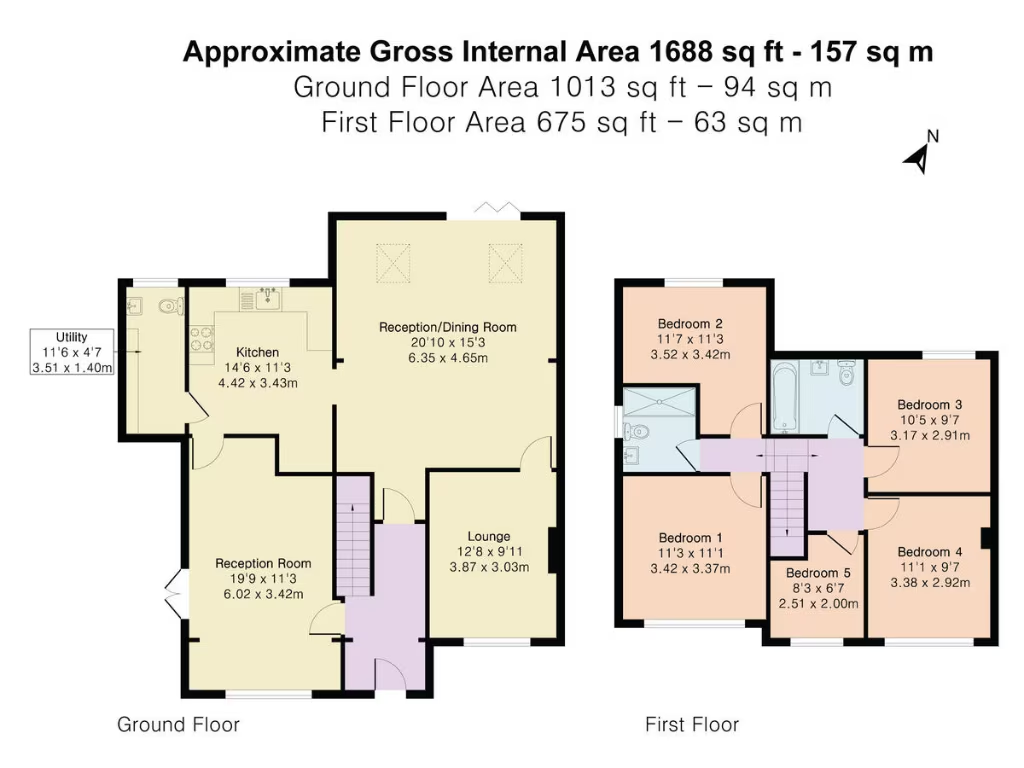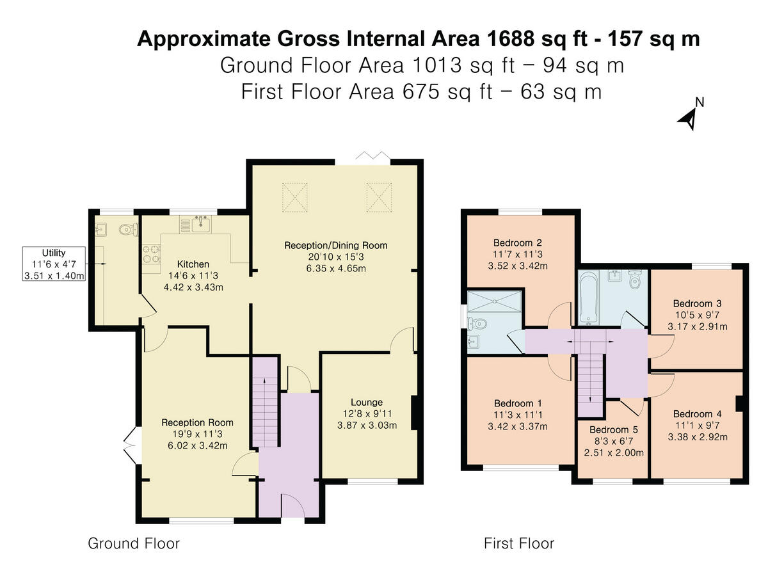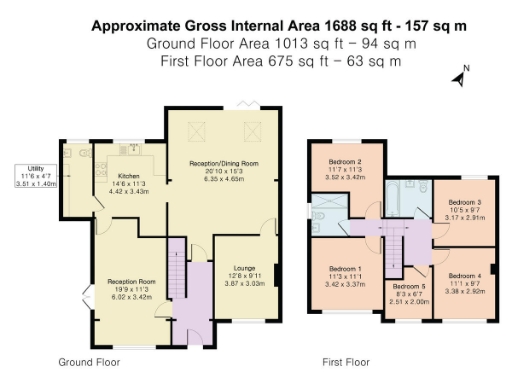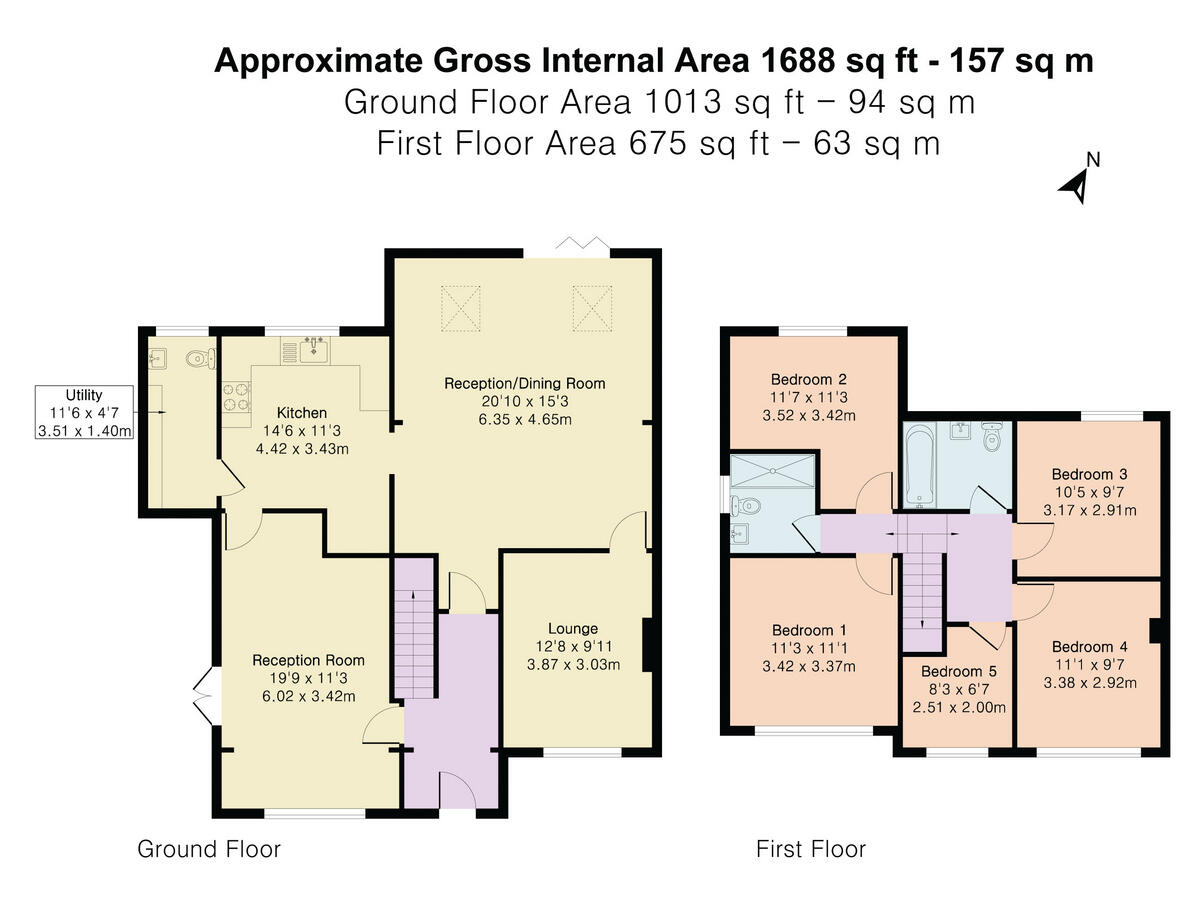Summary - 36 MEADOW WAY DIDCOT OX11 0AY
5 bed 2 bath Semi-Detached
Five-bedroom renovated semi with generous reception spaces and driveway parking..
Spacious 1,688 sq ft extended family home with five bedrooms and two bathrooms
Wide paved driveway providing off-street parking for several cars
Large dining/reception room with bi-fold doors to west-facing garden
Modern kitchen with electric underfloor heating; separate utility and ground-floor WC
Newly renovated externally and internally; freehold tenure
EPC C and Council Tax Band D — moderate running costs for size
Cavity walls without added insulation; windows fitted before 2002
Only two bathrooms for five bedrooms; potential need for additional facilities
This substantially extended five-bedroom semi-detached house on Meadow Way offers spacious, modern family living across 1,688 sq ft. Recent renovations have delivered a contemporary kitchen with electric underfloor heating, two modern bathrooms, fresh façade and replacement windows, plus a large open dining/reception area with bi-fold doors to a west-facing low-maintenance garden. The wide paved driveway provides off-street parking for several cars — useful for families with multiple drivers.
The layout suits flexible family use: three double bedrooms upstairs, two singles, generous reception rooms and a separate utility with WC. Local schools include two Outstanding-rated options and several Good-rated primaries and secondaries nearby, making the location attractive for parents. Transport links are strong: Didcot town facilities, the Orchard Centre, easy A34 access and a frequent mainline service into London (approx. 40 minutes) add practical commuting and leisure benefits.
Buyers should note some material and construction details: the property’s cavity walls are as built with no added insulation, windows pre-date 2002, and parts of the house were constructed or updated before 1999 — older finishes such as Artex or other materials may contain asbestos and should be checked if disturbed. There are only two bathrooms for five bedrooms, which may be a consideration for larger families. EPC rating C and Council Tax Band D reflect moderate running costs for this size of home.
Overall, this newly renovated, freehold family home combines roomy reception space, off-street parking and a low-maintenance garden in a comfortable suburbia setting. It will suit growing families wanting a ready-to-live-in house with scope for further energy upgrades (wall insulation and window replacement) if desired.
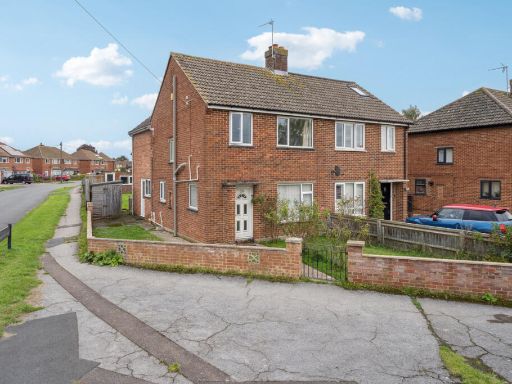 3 bedroom semi-detached house for sale in Meadow Way, Didcot, OX11 — £350,000 • 3 bed • 1 bath • 1249 ft²
3 bedroom semi-detached house for sale in Meadow Way, Didcot, OX11 — £350,000 • 3 bed • 1 bath • 1249 ft²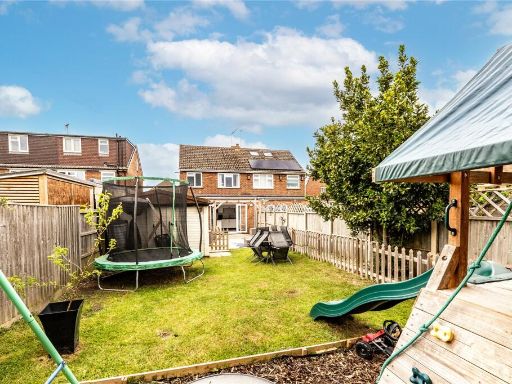 3 bedroom semi-detached house for sale in Meadow Way, Didcot, Oxfordshire, OX11 — £380,000 • 3 bed • 1 bath • 917 ft²
3 bedroom semi-detached house for sale in Meadow Way, Didcot, Oxfordshire, OX11 — £380,000 • 3 bed • 1 bath • 917 ft²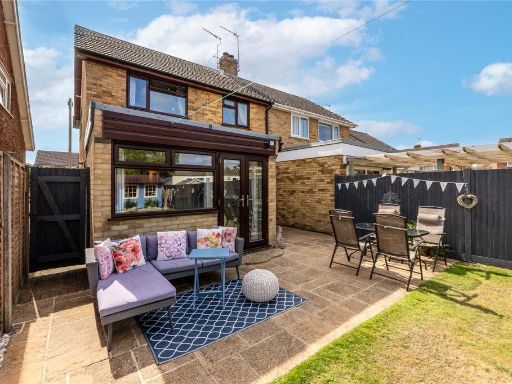 3 bedroom semi-detached house for sale in Meadow Way, Didcot, Oxfordshire, OX11 — £400,000 • 3 bed • 1 bath • 1165 ft²
3 bedroom semi-detached house for sale in Meadow Way, Didcot, Oxfordshire, OX11 — £400,000 • 3 bed • 1 bath • 1165 ft²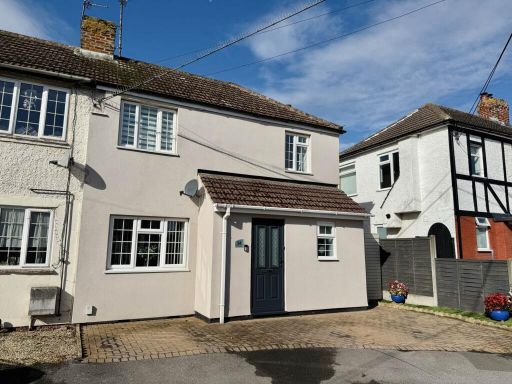 3 bedroom semi-detached house for sale in Tavistock Avenue, Didcot, OX11 — £375,000 • 3 bed • 1 bath • 944 ft²
3 bedroom semi-detached house for sale in Tavistock Avenue, Didcot, OX11 — £375,000 • 3 bed • 1 bath • 944 ft²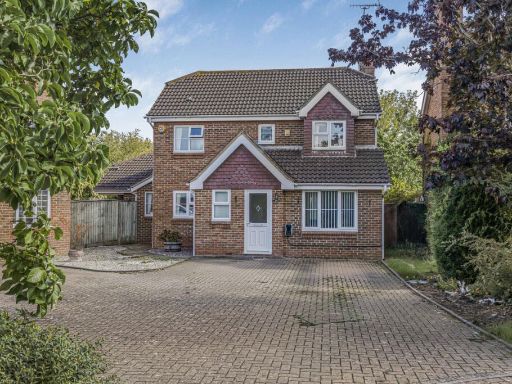 4 bedroom detached house for sale in Cherwell Close, Didcot, OX11 — £585,000 • 4 bed • 2 bath • 1534 ft²
4 bedroom detached house for sale in Cherwell Close, Didcot, OX11 — £585,000 • 4 bed • 2 bath • 1534 ft²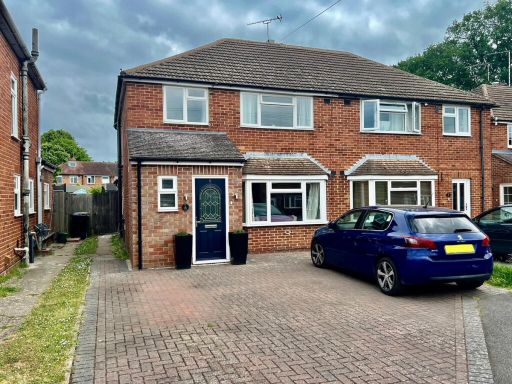 3 bedroom semi-detached house for sale in Norreys Close, Didcot, OX11 — £425,000 • 3 bed • 2 bath • 1096 ft²
3 bedroom semi-detached house for sale in Norreys Close, Didcot, OX11 — £425,000 • 3 bed • 2 bath • 1096 ft²