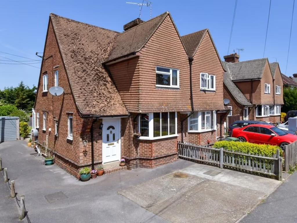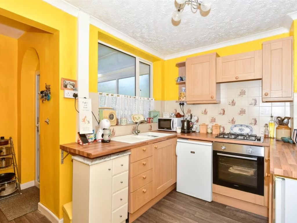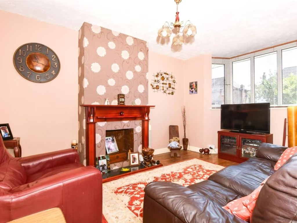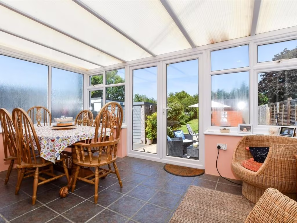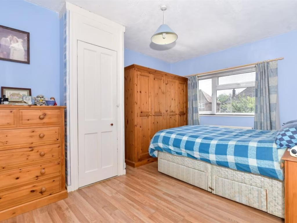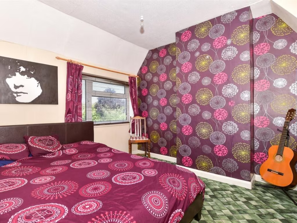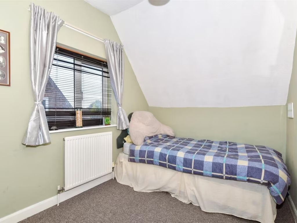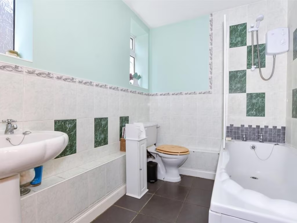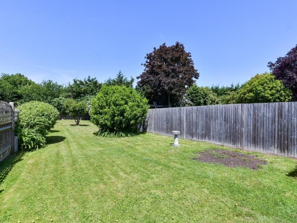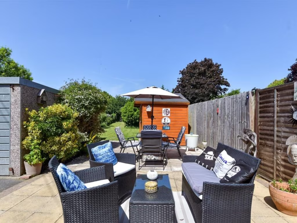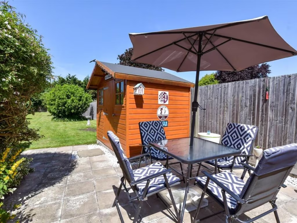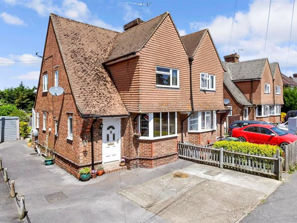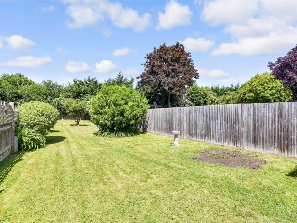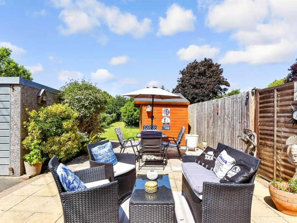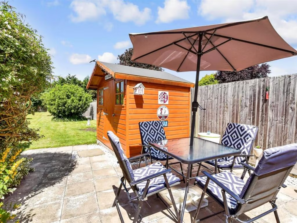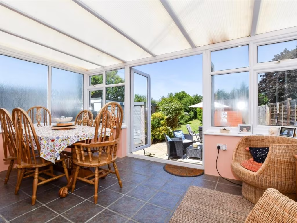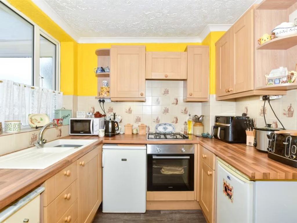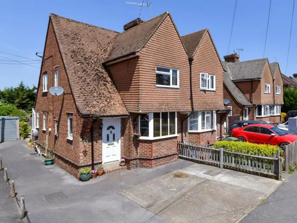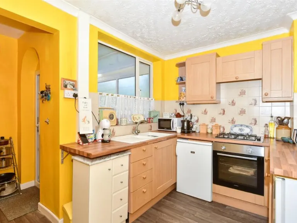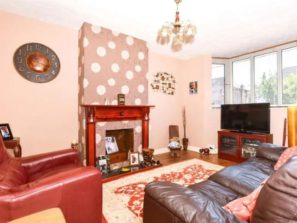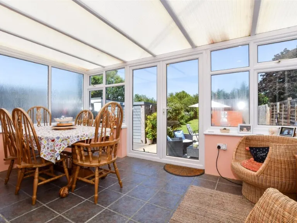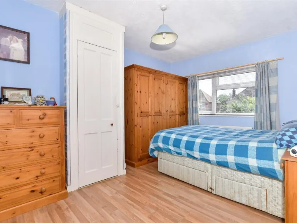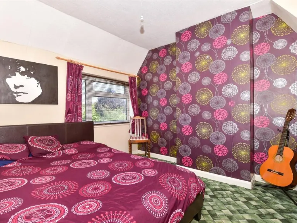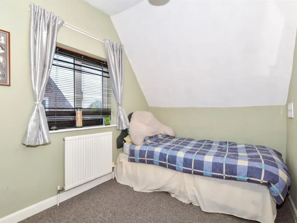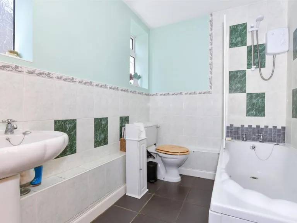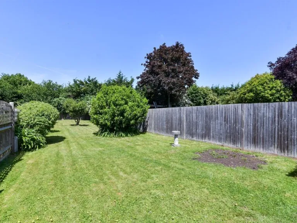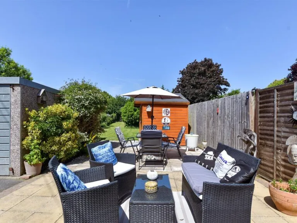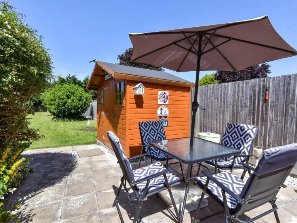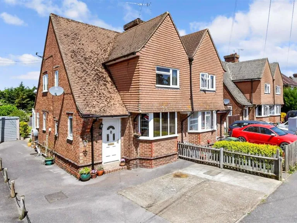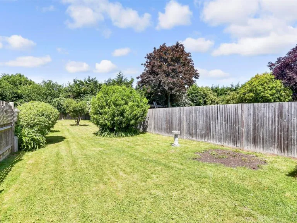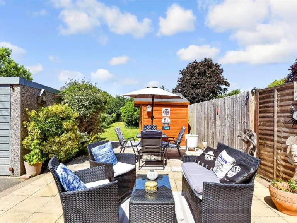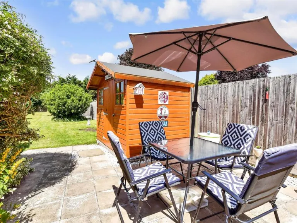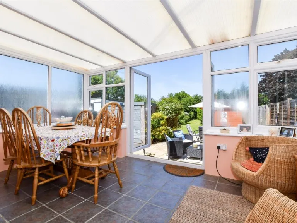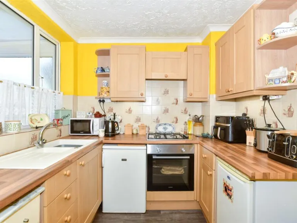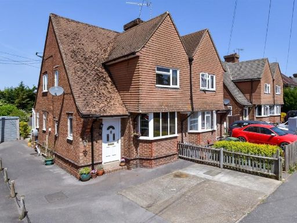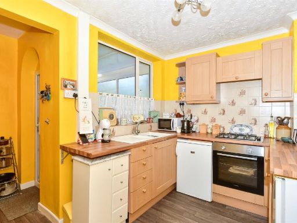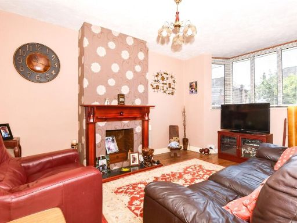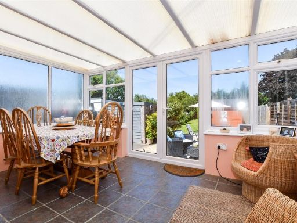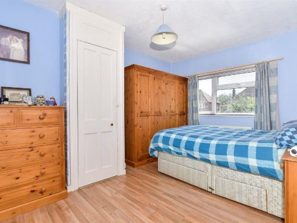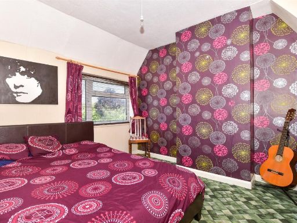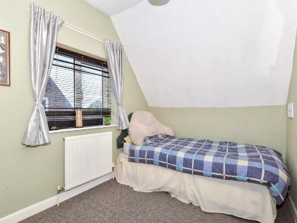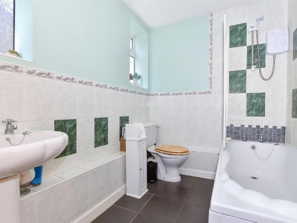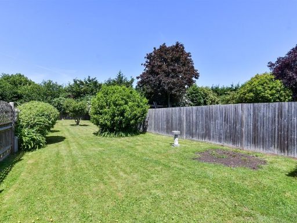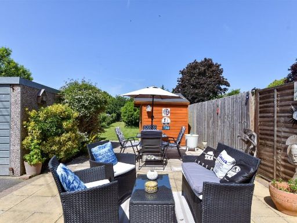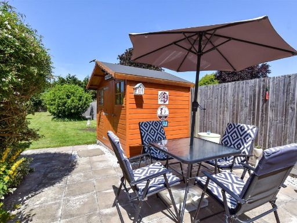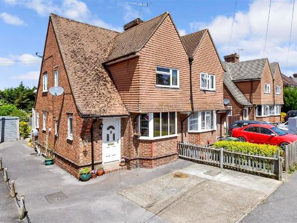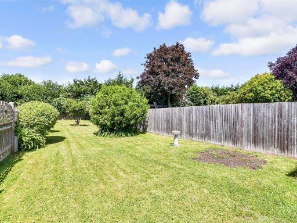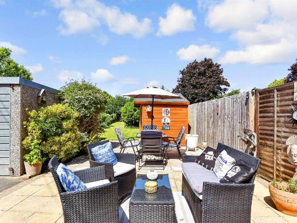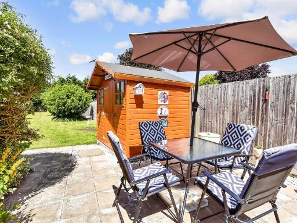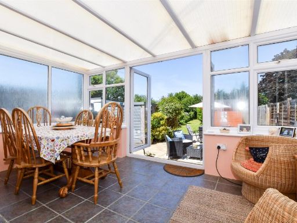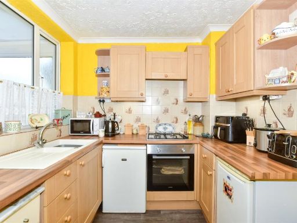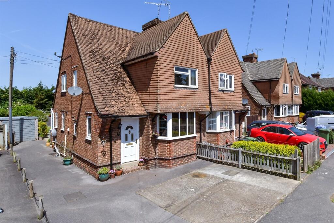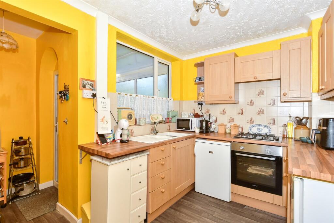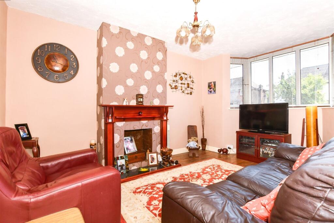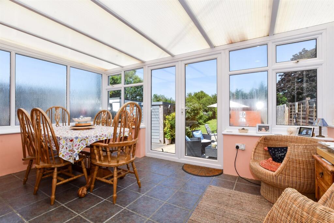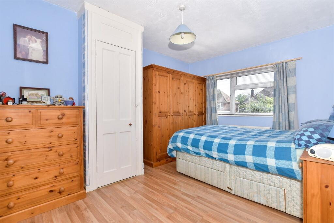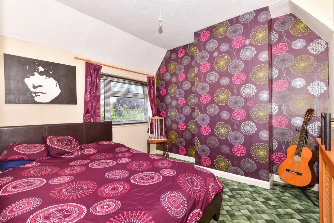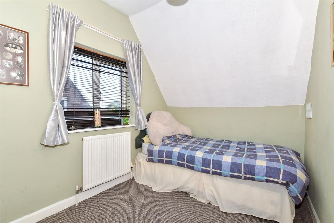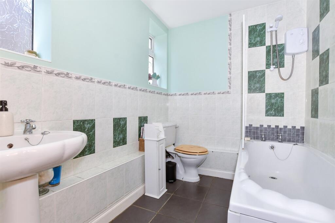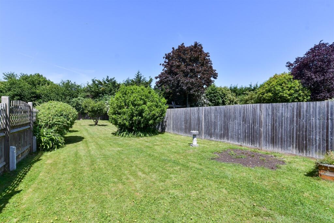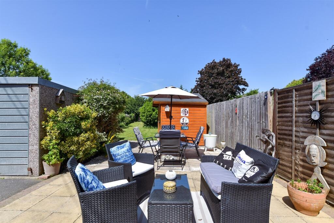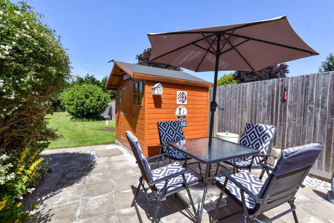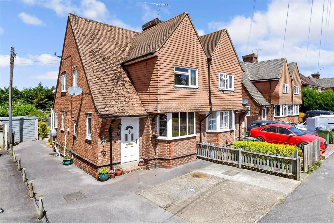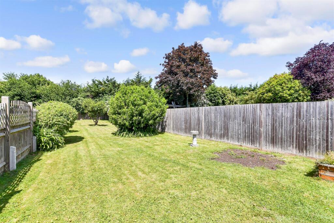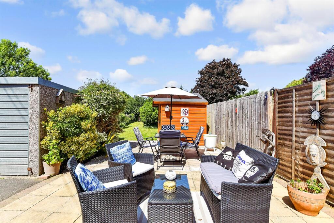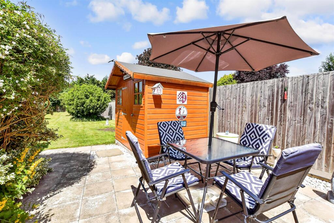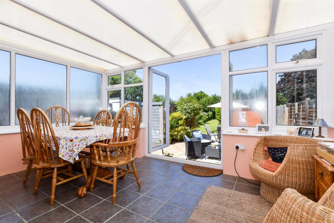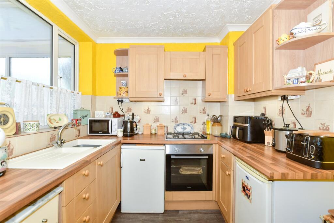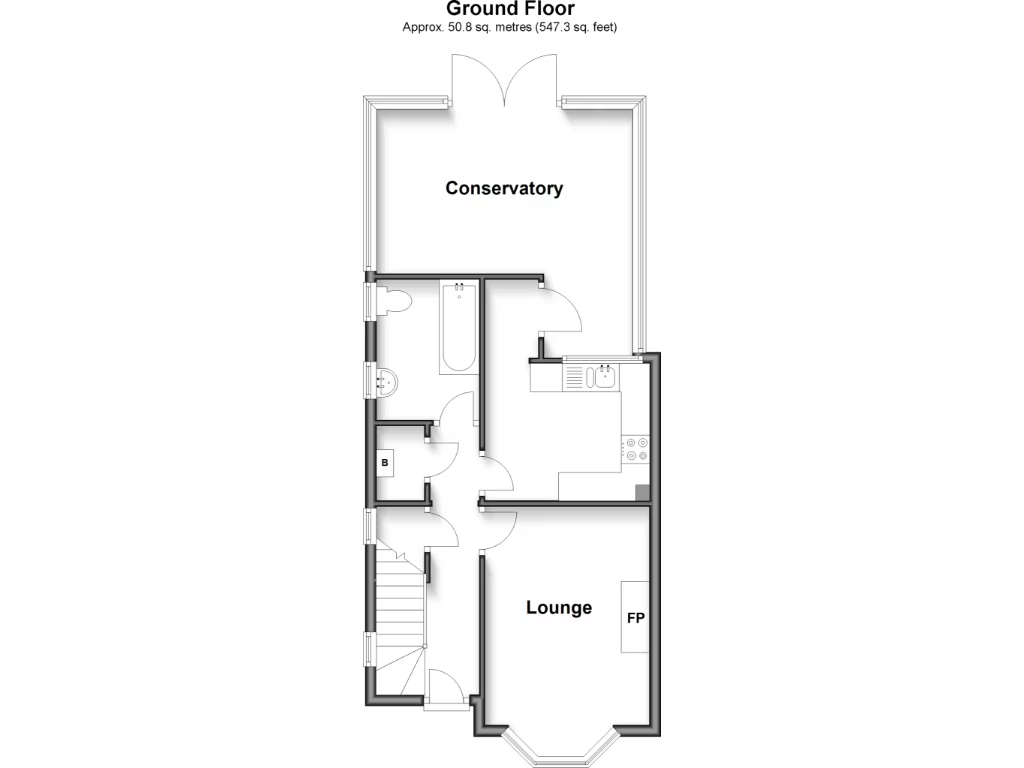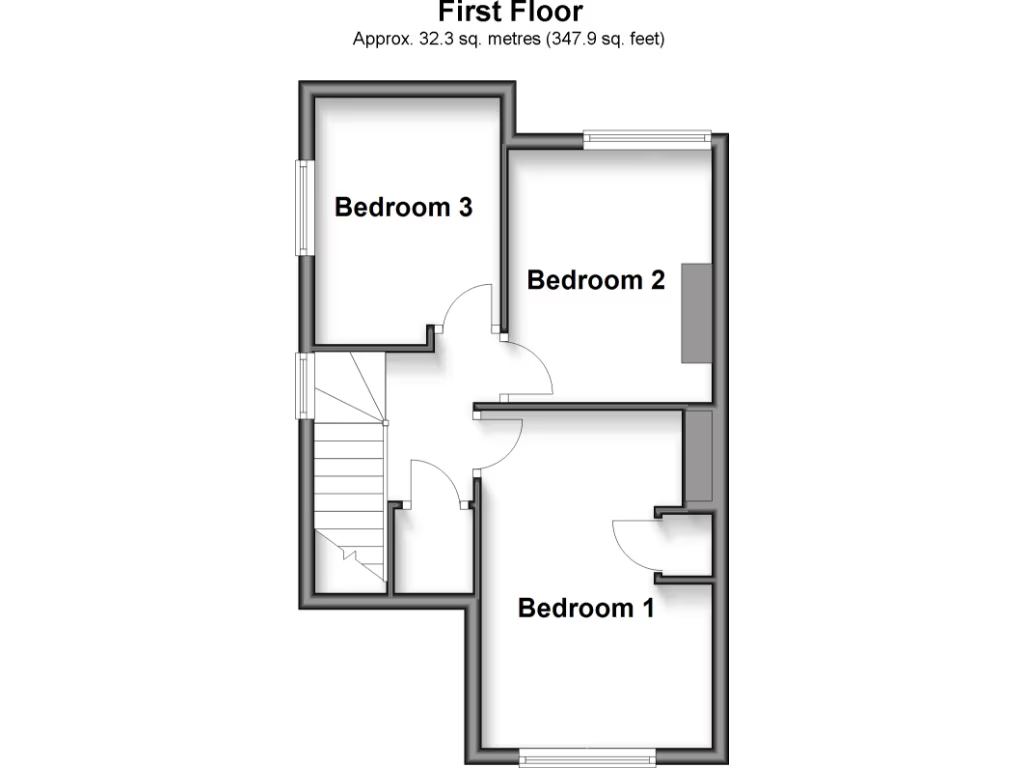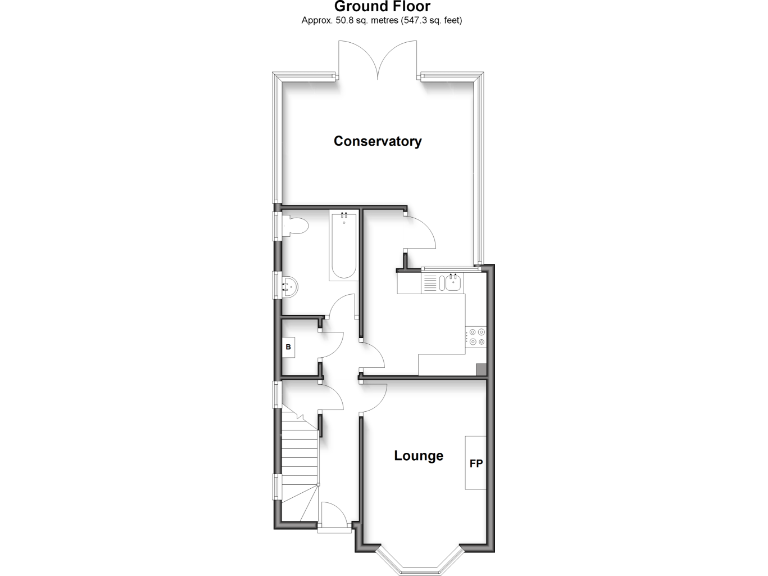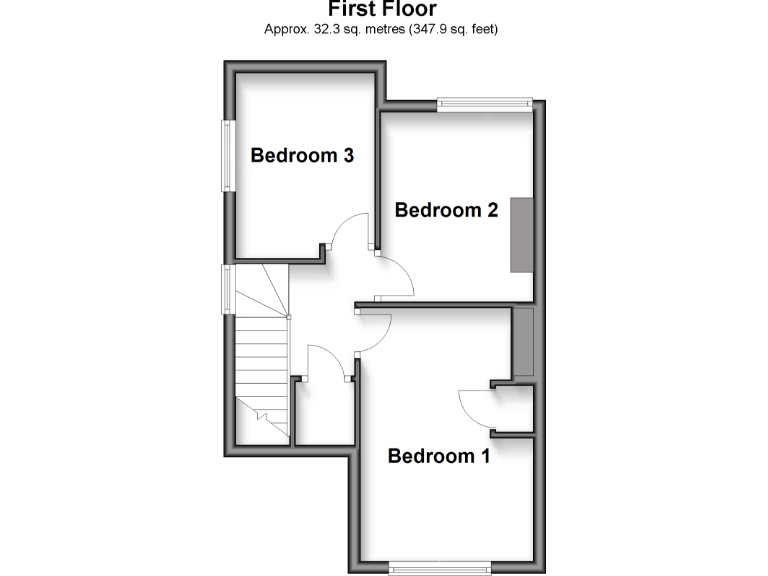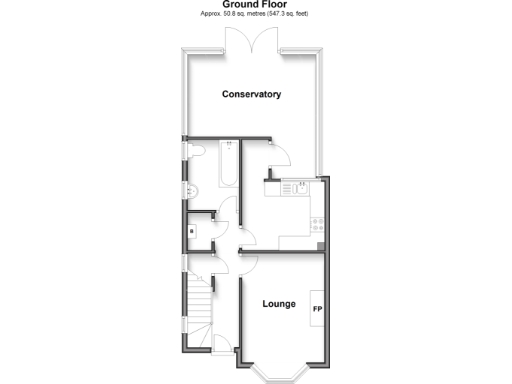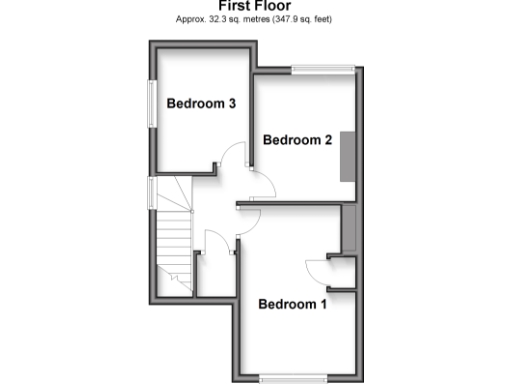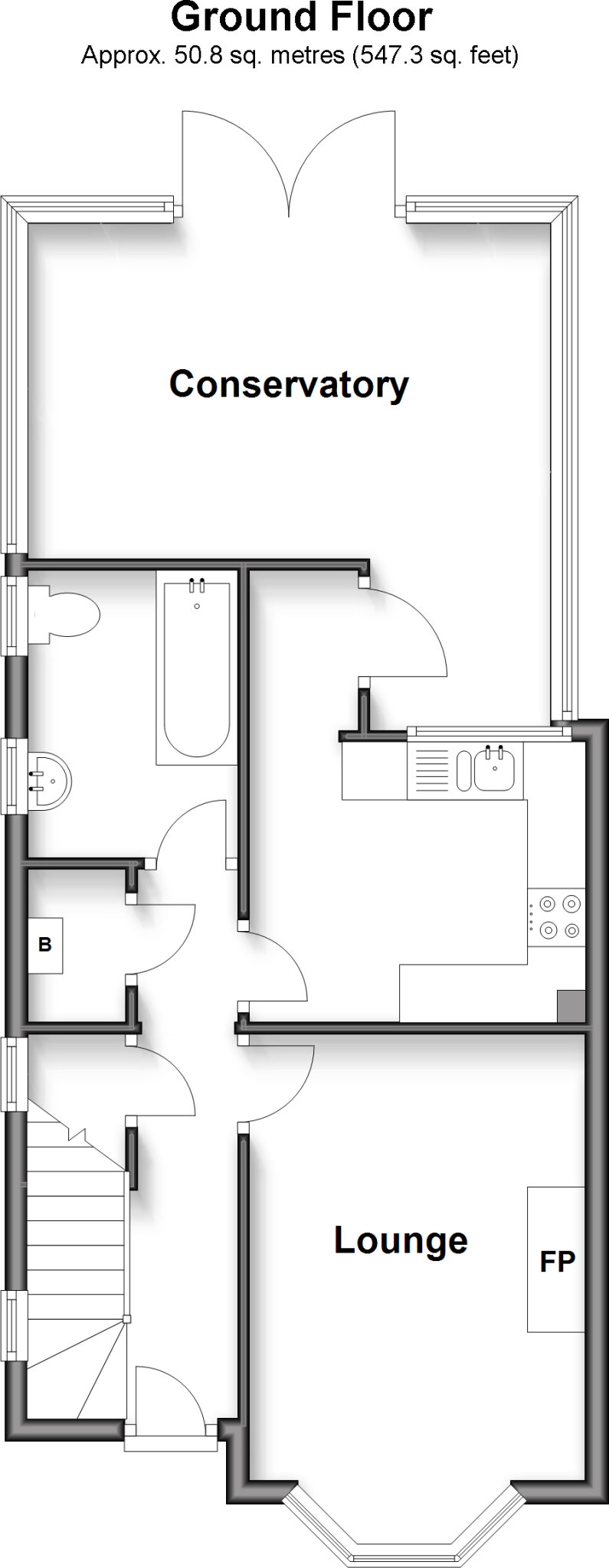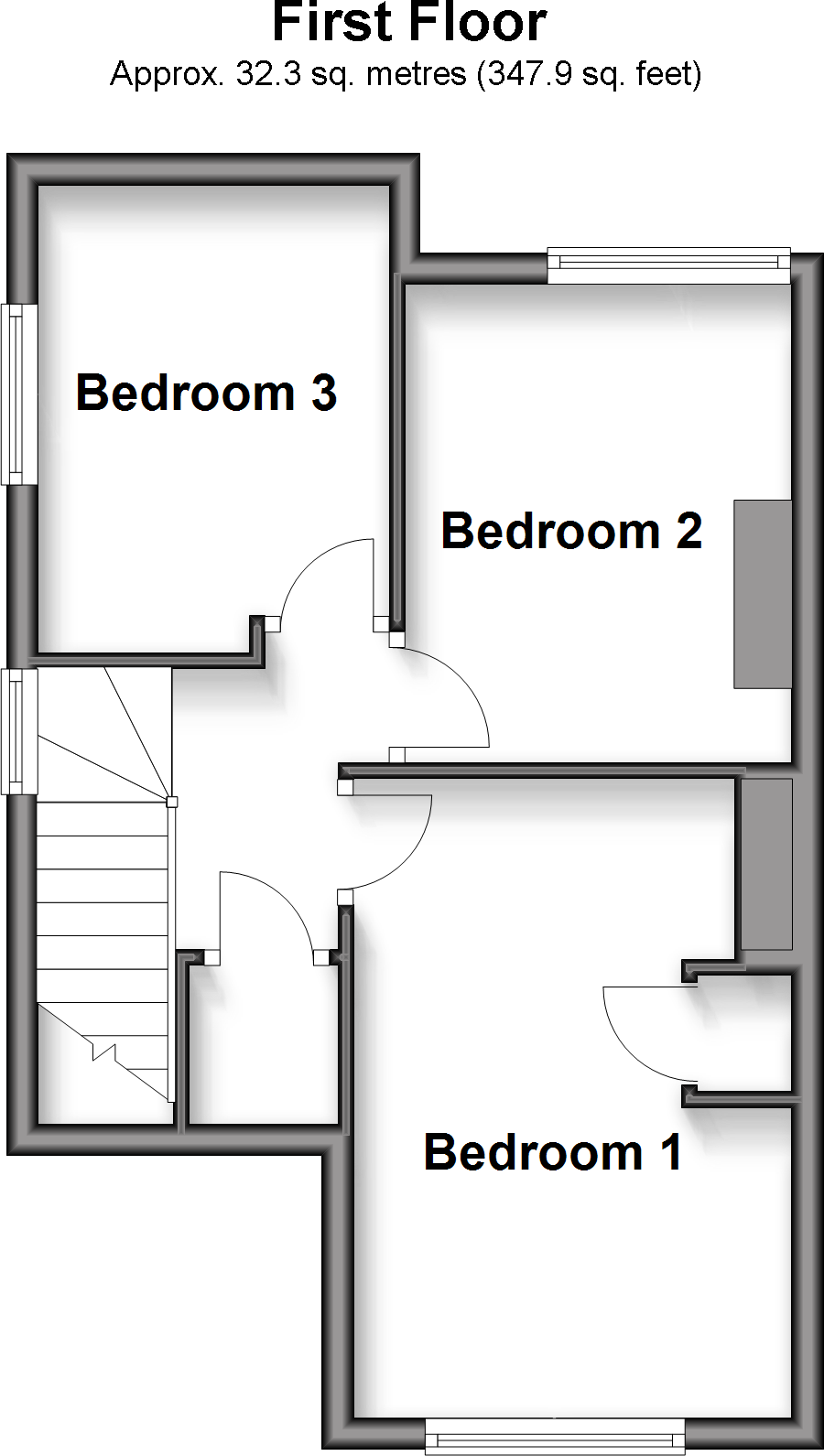Summary - Medway Avenue, Yalding, Maidstone, Kent ME18 6JW
3 bed 1 bath Semi-Detached
Charming three-bed village home with large garden and short walk to station.
Three bedrooms with conservatory extending living space
Large rear garden and spacious patio, excellent outdoor potential
Detached garage plus off-road parking for at least one car
Short walk to Yalding train station and village amenities
Compact interior (approx. 632 sq ft) — modest room sizes
Single family bathroom; bedrooms are modest in scale
Kitchen dated (1980s) and likely needs modernisation
Double glazing present but installation date unknown
This Tudor‑style three-bedroom semi sits in the sought-after village of Yalding, with countryside walks and a short walk to the local train station. The house benefits from a large rear garden and a generous conservatory that extends living space and brings garden views into the home. A detached garage and off-road parking add practical appeal for families and commuters.
Internally the layout is traditional and compact (approximately 632 sq ft). Bedrooms are modest and there is a single family bathroom, so the house suits buyers seeking a cosy family home or a village base rather than expansive living. The kitchen dates from the 1980s and is functional but will suit those prepared to update for modern tastes.
Important points to note: the property is freehold, on mains gas with boiler and radiators, double glazing is present though install date is unknown, and there is no flood risk. The build era (c.1950–66) and filled cavity walls reflect typical mid-century construction; any buyer should verify services and consents where relevant. Council tax is described as affordable for the area.
Overall this is a characterful village home with strong outdoor space and good local amenities and schools nearby. It will suit growing families, commuters wanting rail access, or buyers looking for a manageable renovation project to add value.
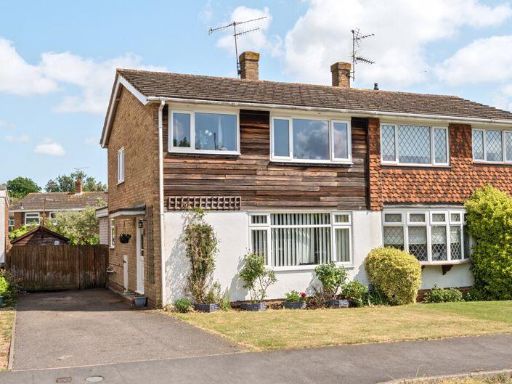 3 bedroom semi-detached house for sale in Downs Road, Yalding, ME18 — £375,000 • 3 bed • 2 bath • 1021 ft²
3 bedroom semi-detached house for sale in Downs Road, Yalding, ME18 — £375,000 • 3 bed • 2 bath • 1021 ft²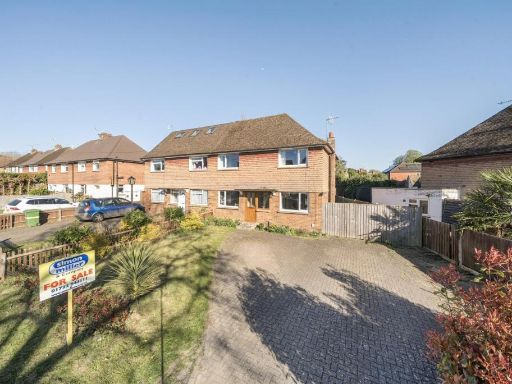 3 bedroom semi-detached house for sale in Medway Avenue, Yalding, Maidstone, ME18 — £399,995 • 3 bed • 1 bath • 993 ft²
3 bedroom semi-detached house for sale in Medway Avenue, Yalding, Maidstone, ME18 — £399,995 • 3 bed • 1 bath • 993 ft²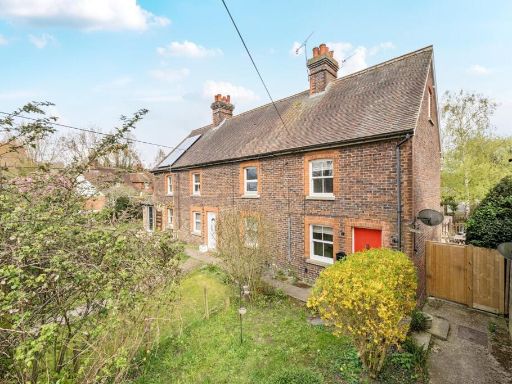 2 bedroom end of terrace house for sale in Yalding Hill, Yalding, Maidstone, ME18 — £300,000 • 2 bed • 1 bath • 708 ft²
2 bedroom end of terrace house for sale in Yalding Hill, Yalding, Maidstone, ME18 — £300,000 • 2 bed • 1 bath • 708 ft²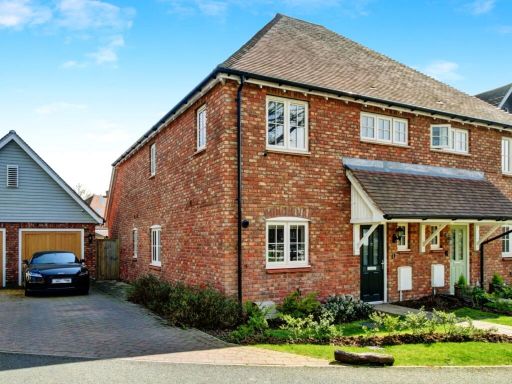 3 bedroom semi-detached house for sale in Hawthornden Grove, Maidstone, ME18 — £585,000 • 3 bed • 2 bath • 1436 ft²
3 bedroom semi-detached house for sale in Hawthornden Grove, Maidstone, ME18 — £585,000 • 3 bed • 2 bath • 1436 ft²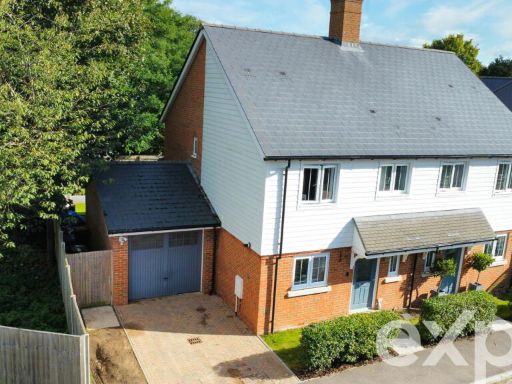 3 bedroom semi-detached house for sale in The Glebe , Yalding , Maidstone, Kent, ME18 6BF, ME18 — £425,000 • 3 bed • 2 bath • 1323 ft²
3 bedroom semi-detached house for sale in The Glebe , Yalding , Maidstone, Kent, ME18 6BF, ME18 — £425,000 • 3 bed • 2 bath • 1323 ft²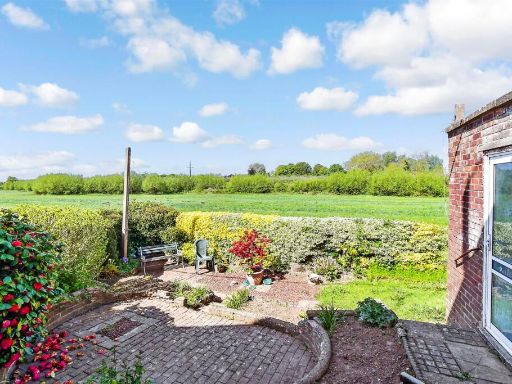 2 bedroom semi-detached house for sale in Lyngs Close, Yalding, Maidstone, Kent, ME18 — £230,000 • 2 bed • 1 bath • 606 ft²
2 bedroom semi-detached house for sale in Lyngs Close, Yalding, Maidstone, Kent, ME18 — £230,000 • 2 bed • 1 bath • 606 ft²