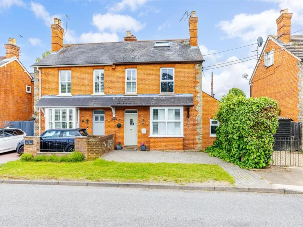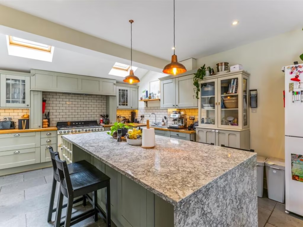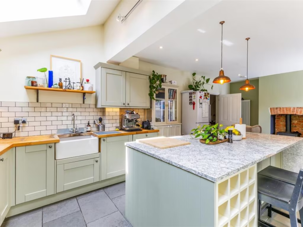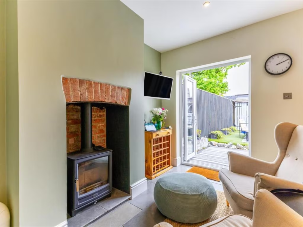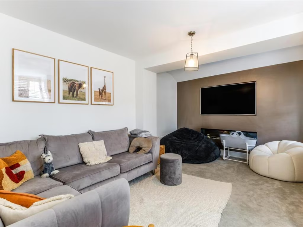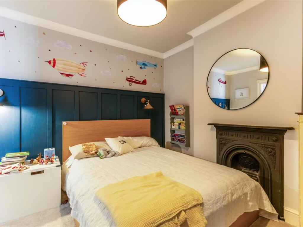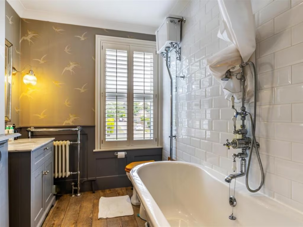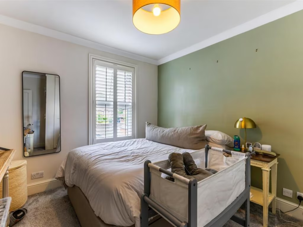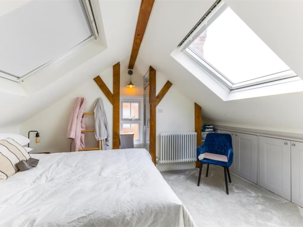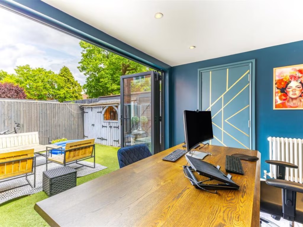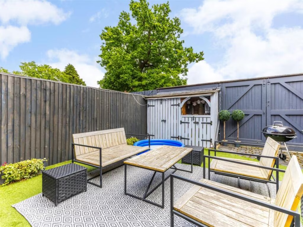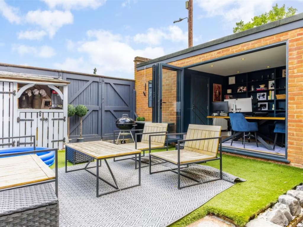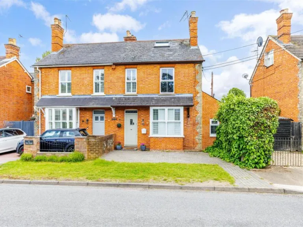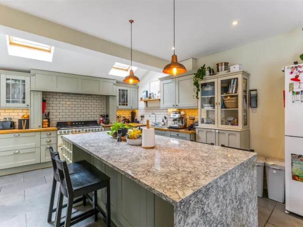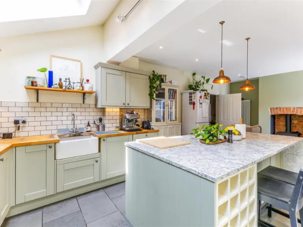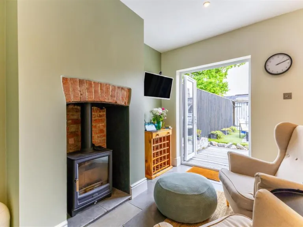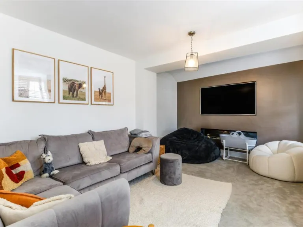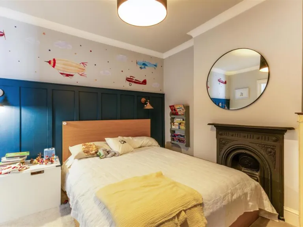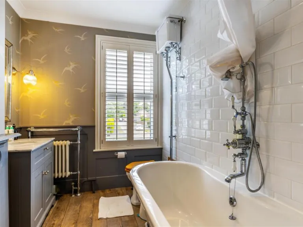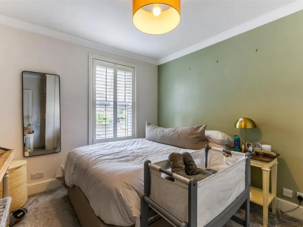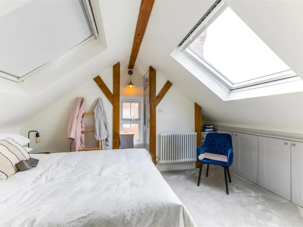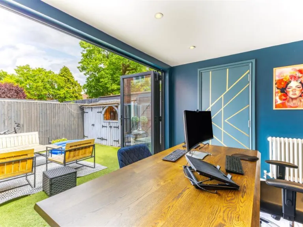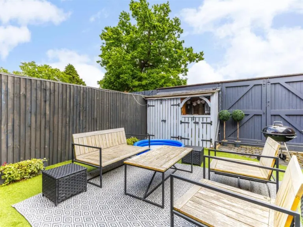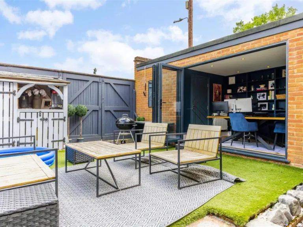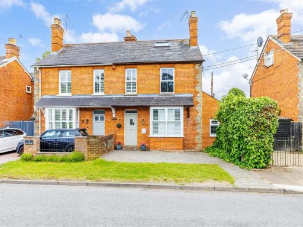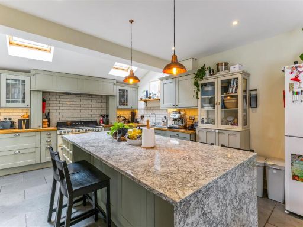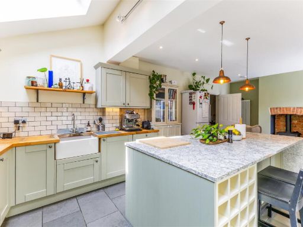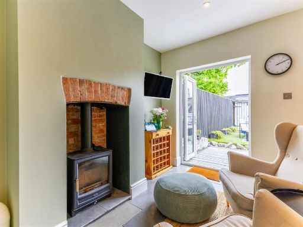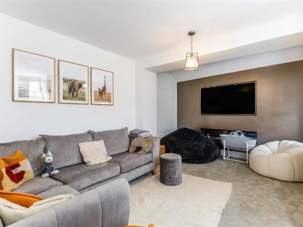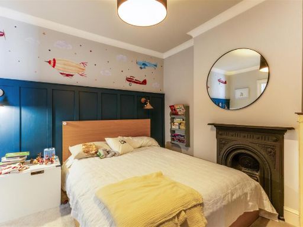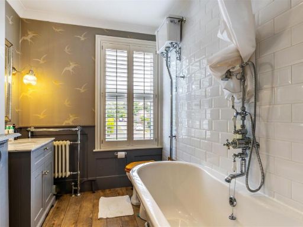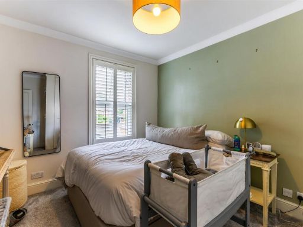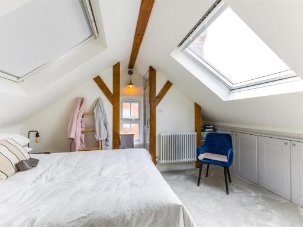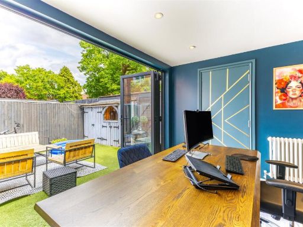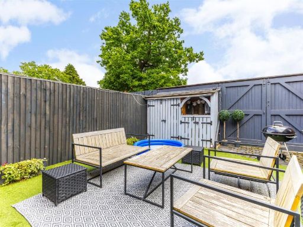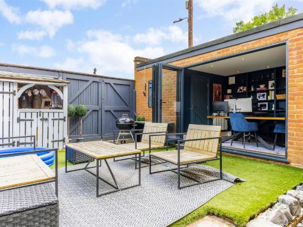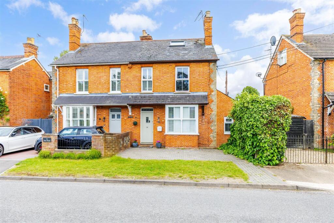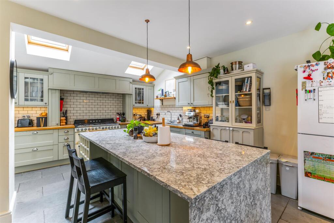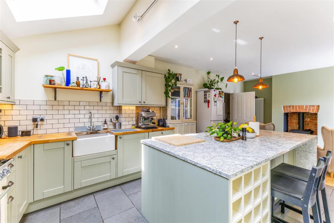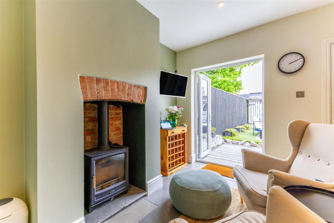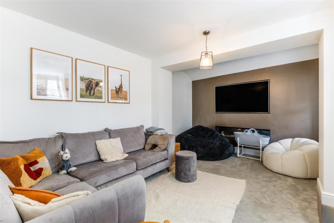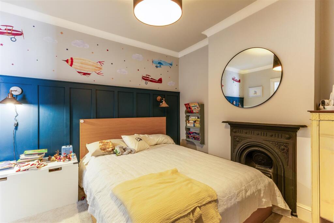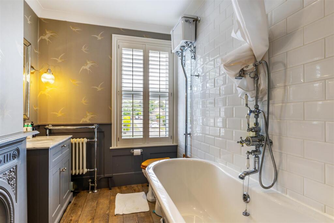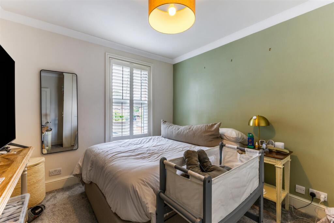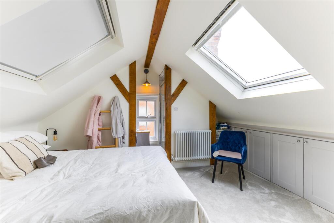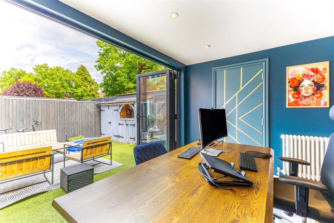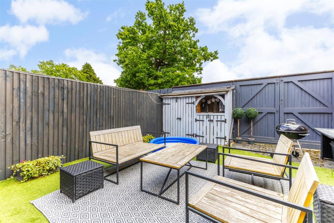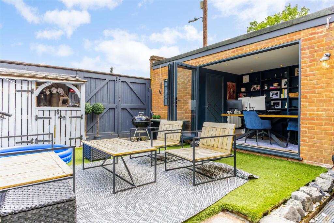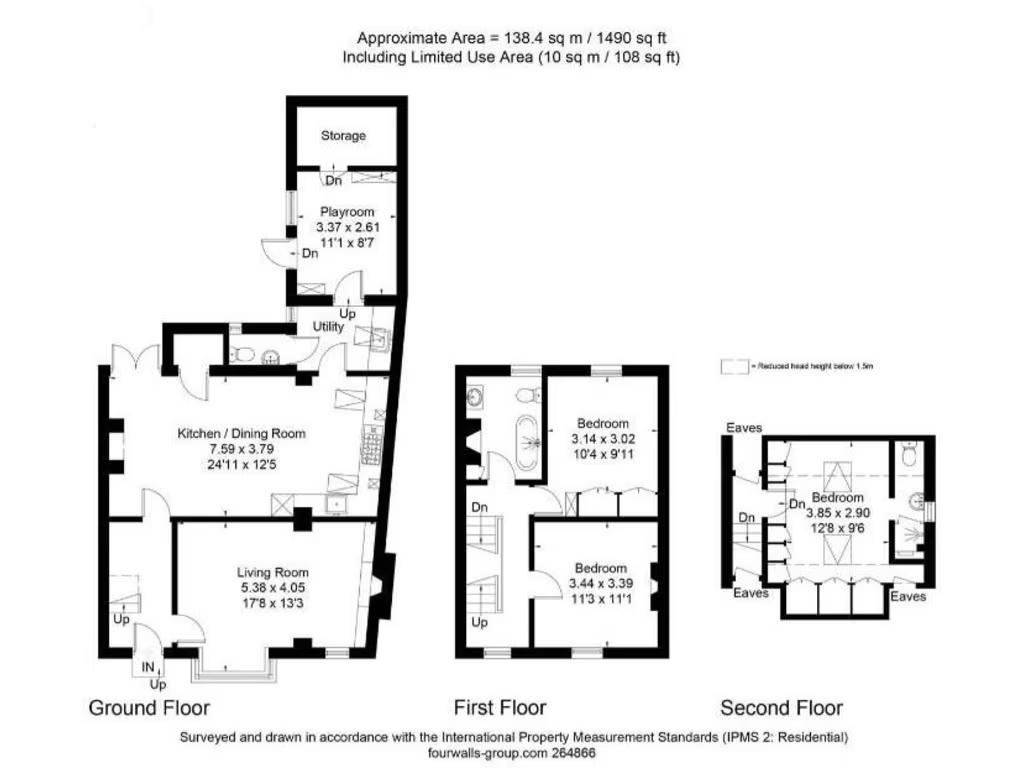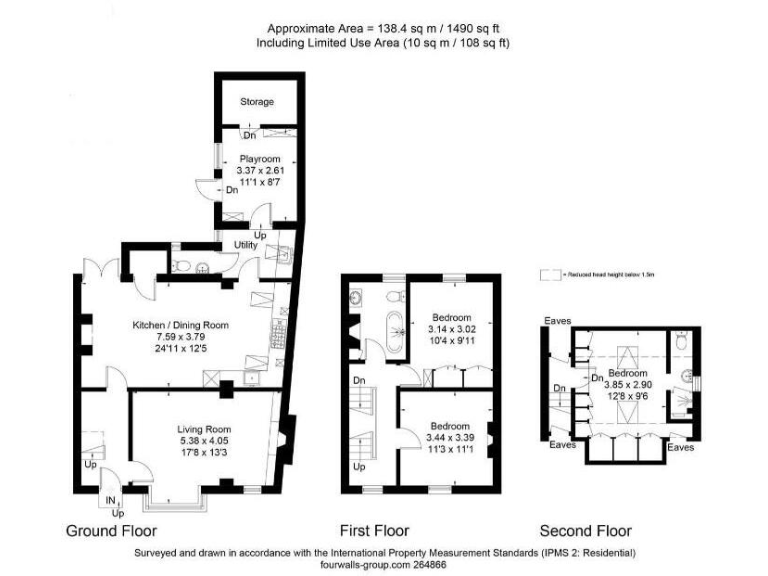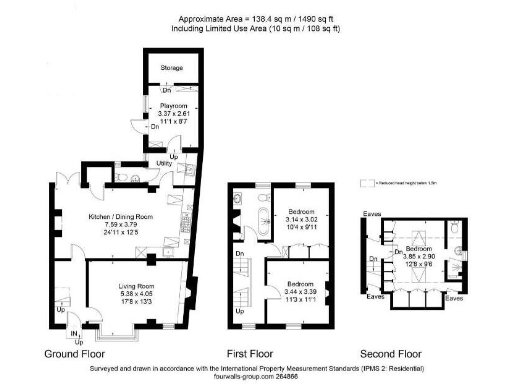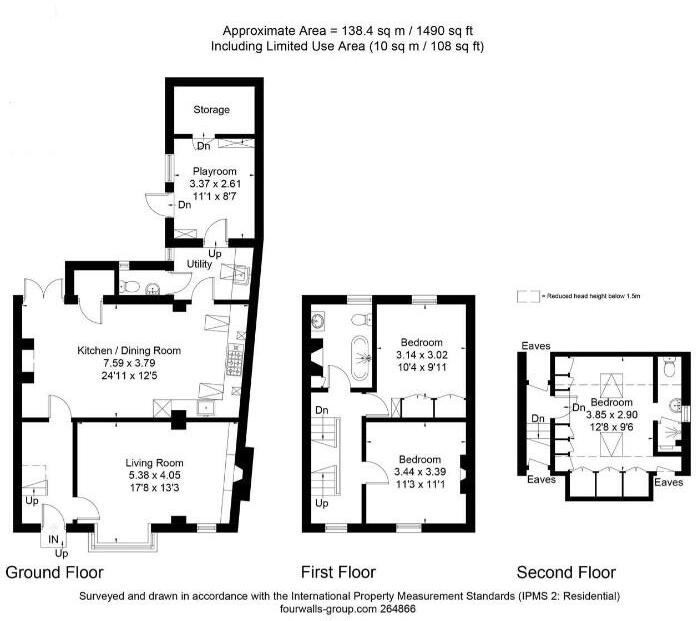Summary - 33 NEW ROAD ASCOT SL5 8QB
3 bed 2 bath Semi-Detached
Refurbished house near top schools and Ascot station.
- Newly renovated Victorian semi with three double bedrooms
- Master suite with built-in wardrobes and ensuite wet room
- Modern farmhouse kitchen with island and range cooker
- Separate playroom, utility room and ground-floor WC
- Low-maintenance garden with decking and artificial turf
- Paved driveway for two cars; small front plot
- Solid brick construction; likely no cavity insulation
- Medium flood risk and above-average council tax
A graceful Victorian semi with three double bedrooms, this newly renovated home balances period charm and contemporary living. The ground floor layout includes a generous living room, a modern farmhouse-style kitchen with central island and range cooker, plus a separate playroom, utility and guest WC — ideal for family days and entertaining.
The top-floor master suite is a standout, with built-in wardrobes and an ensuite wet room; two further double bedrooms and a large family bathroom occupy the mid floor. Outside, easy-care decking and artificial turf create a low-maintenance rear garden with gated rear access, and a paved driveway provides off-street parking for two cars. The location benefits from excellent broadband and mobile signal, good transport links at Ascot station, and proximity to well-regarded state and independent schools.
Practical points are made plainly: the house sits on a relatively small plot and council tax is above average. Constructed around 1900–1929 with solid brick walls, the property may not have modern cavity insulation. Flooding risk is classed as medium in the area — something buyers should factor into insurance and future-proofing plans. Overall this is a spacious, well-presented family home in a very affluent area with strong local amenities and easy commuter access.
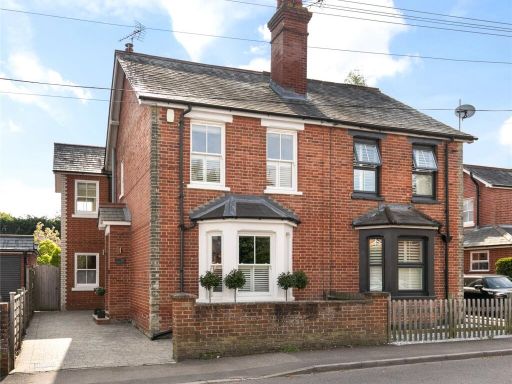 3 bedroom semi-detached house for sale in Kennel Ride, Ascot, Berkshire, SL5 — £775,000 • 3 bed • 2 bath • 1324 ft²
3 bedroom semi-detached house for sale in Kennel Ride, Ascot, Berkshire, SL5 — £775,000 • 3 bed • 2 bath • 1324 ft²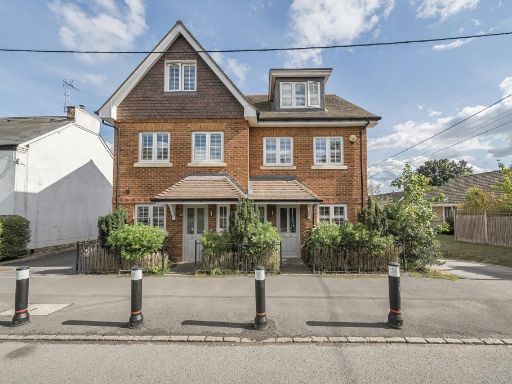 3 bedroom semi-detached house for sale in Ascot, Berkshire, SL5 — £550,000 • 3 bed • 1 bath • 1103 ft²
3 bedroom semi-detached house for sale in Ascot, Berkshire, SL5 — £550,000 • 3 bed • 1 bath • 1103 ft²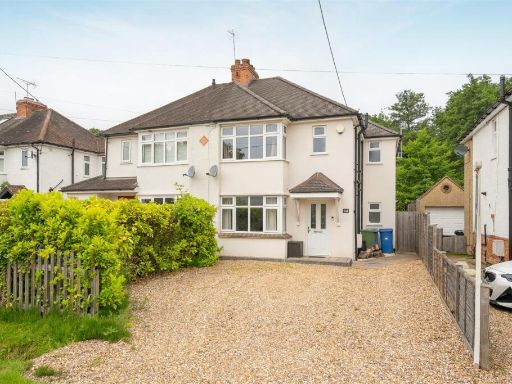 3 bedroom semi-detached house for sale in New Road, Ascot, SL5 — £725,000 • 3 bed • 2 bath • 1303 ft²
3 bedroom semi-detached house for sale in New Road, Ascot, SL5 — £725,000 • 3 bed • 2 bath • 1303 ft²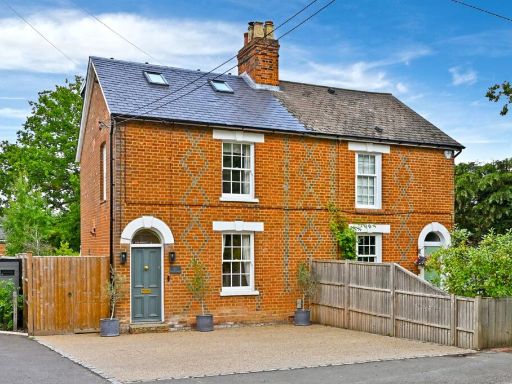 3 bedroom semi-detached house for sale in Newell Green, Warfield, Bracknell, Berkshire, RG42 — £695,000 • 3 bed • 2 bath • 1300 ft²
3 bedroom semi-detached house for sale in Newell Green, Warfield, Bracknell, Berkshire, RG42 — £695,000 • 3 bed • 2 bath • 1300 ft²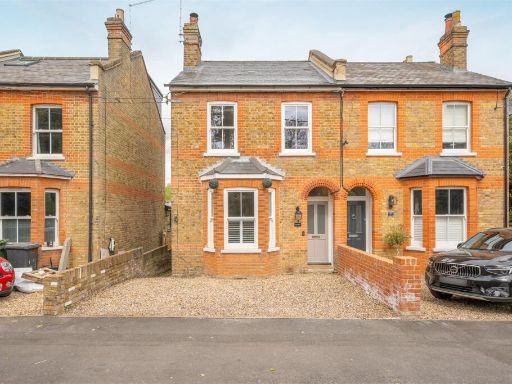 3 bedroom semi-detached house for sale in Cheapside Road, Ascot, SL5 — £775,000 • 3 bed • 2 bath • 1239 ft²
3 bedroom semi-detached house for sale in Cheapside Road, Ascot, SL5 — £775,000 • 3 bed • 2 bath • 1239 ft²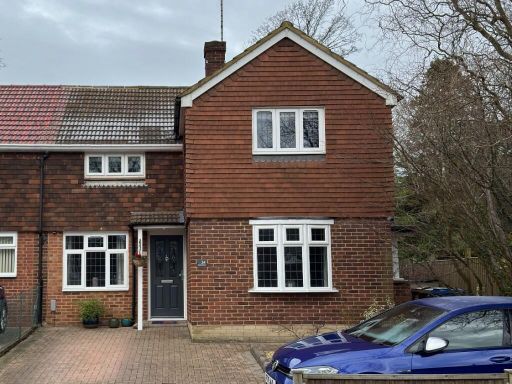 4 bedroom semi-detached house for sale in King Edwards Road, Ascot, Berkshire, SL5 — £798,000 • 4 bed • 3 bath • 1579 ft²
4 bedroom semi-detached house for sale in King Edwards Road, Ascot, Berkshire, SL5 — £798,000 • 4 bed • 3 bath • 1579 ft²