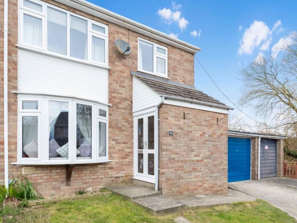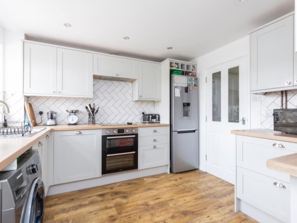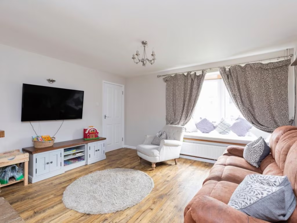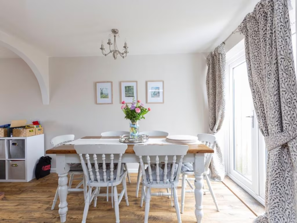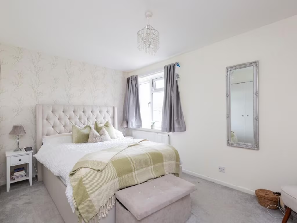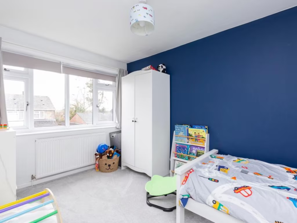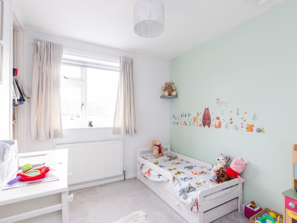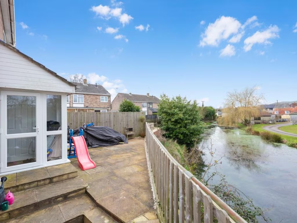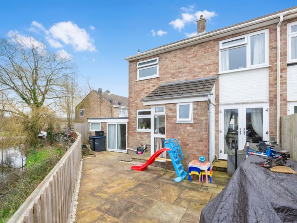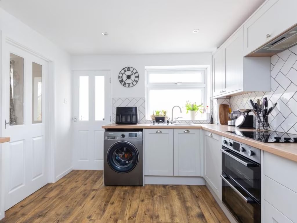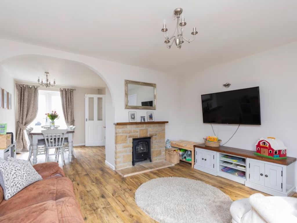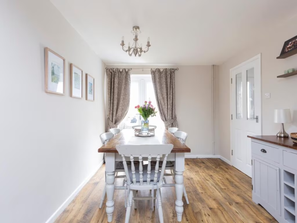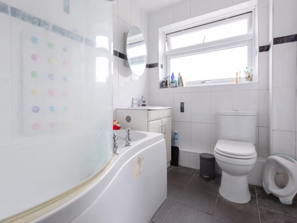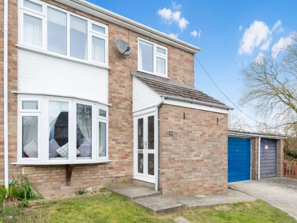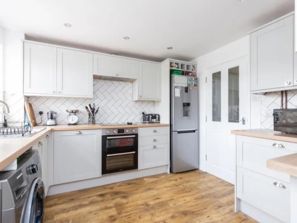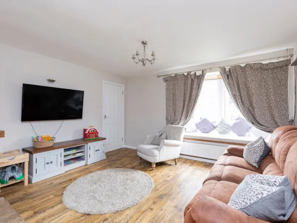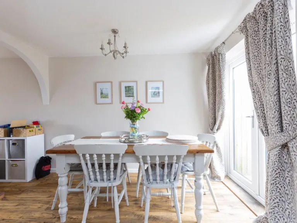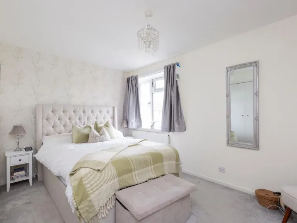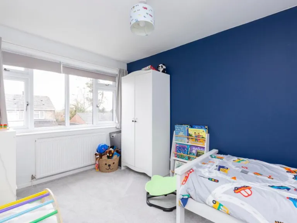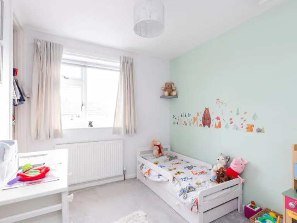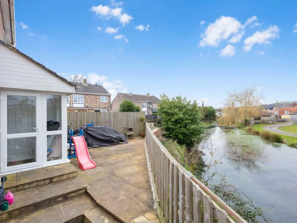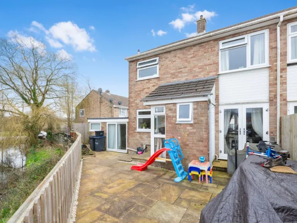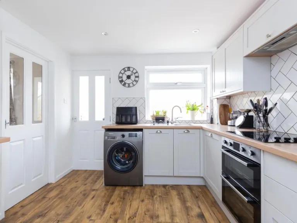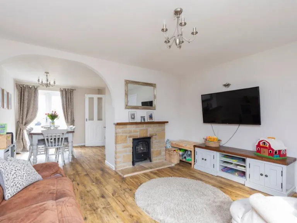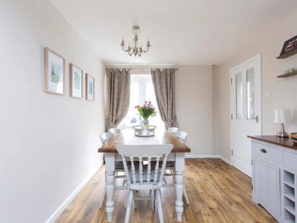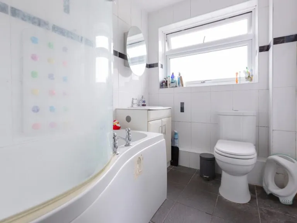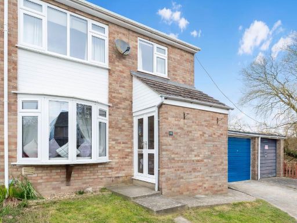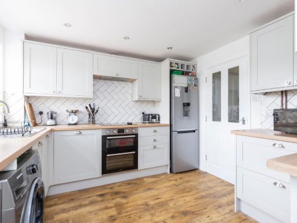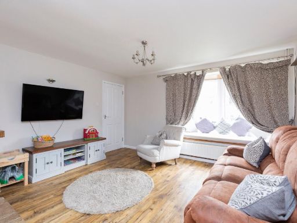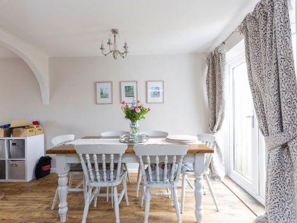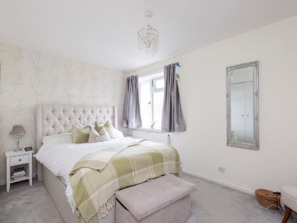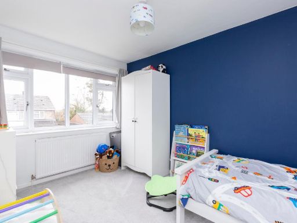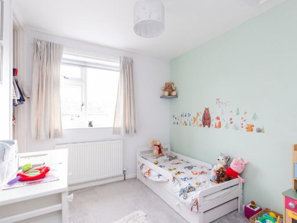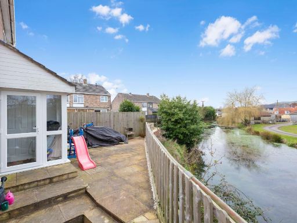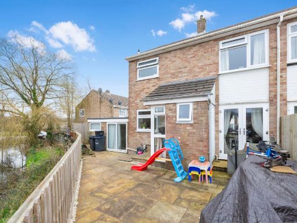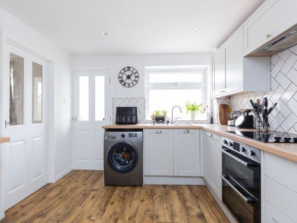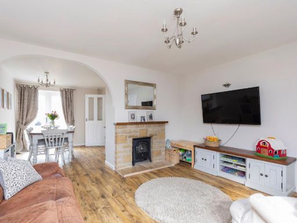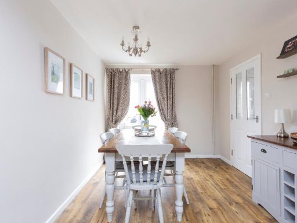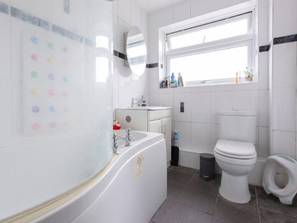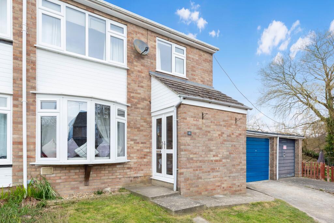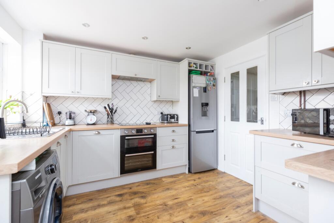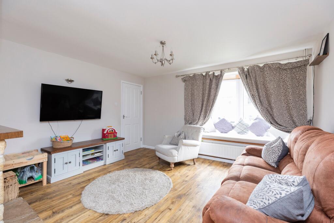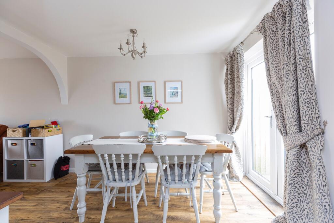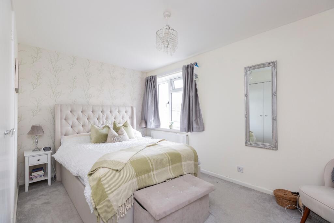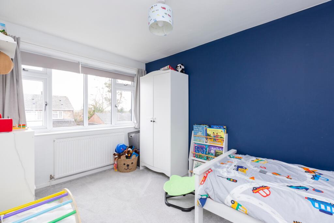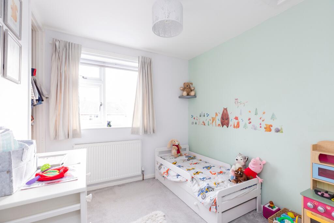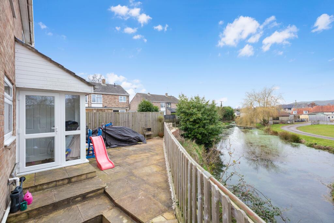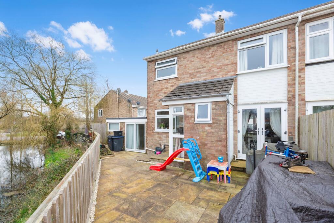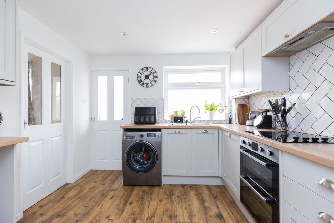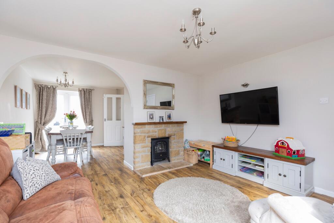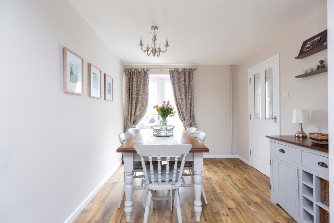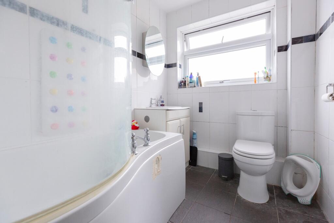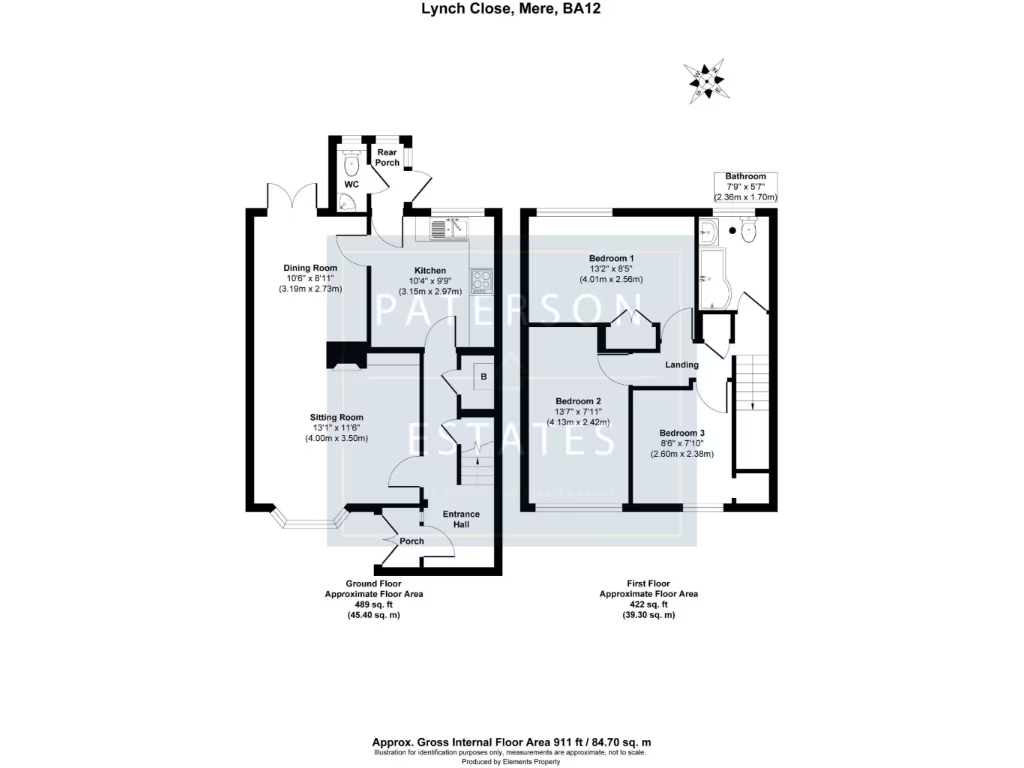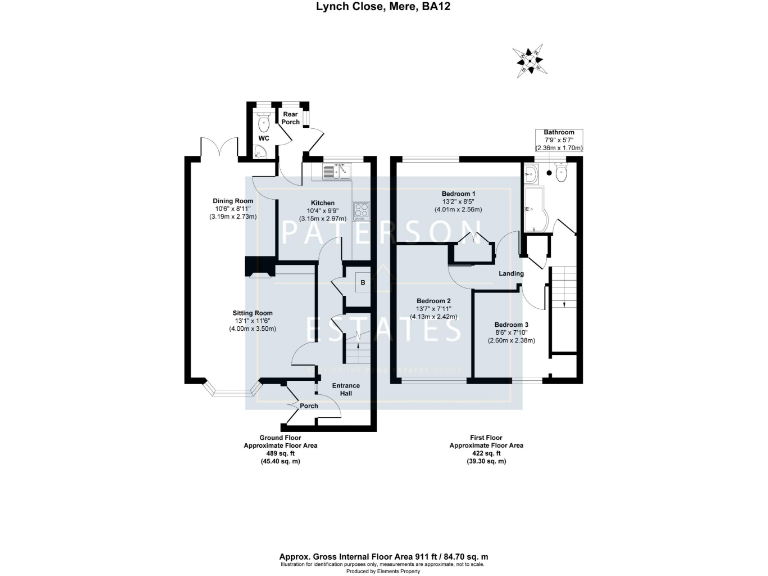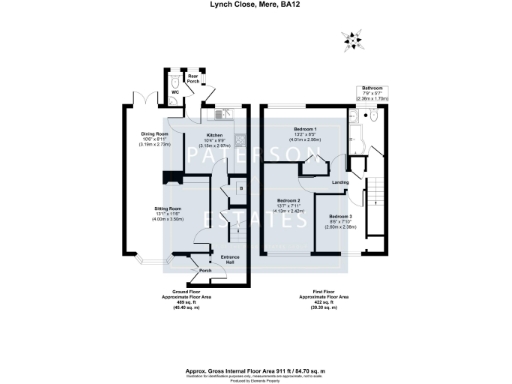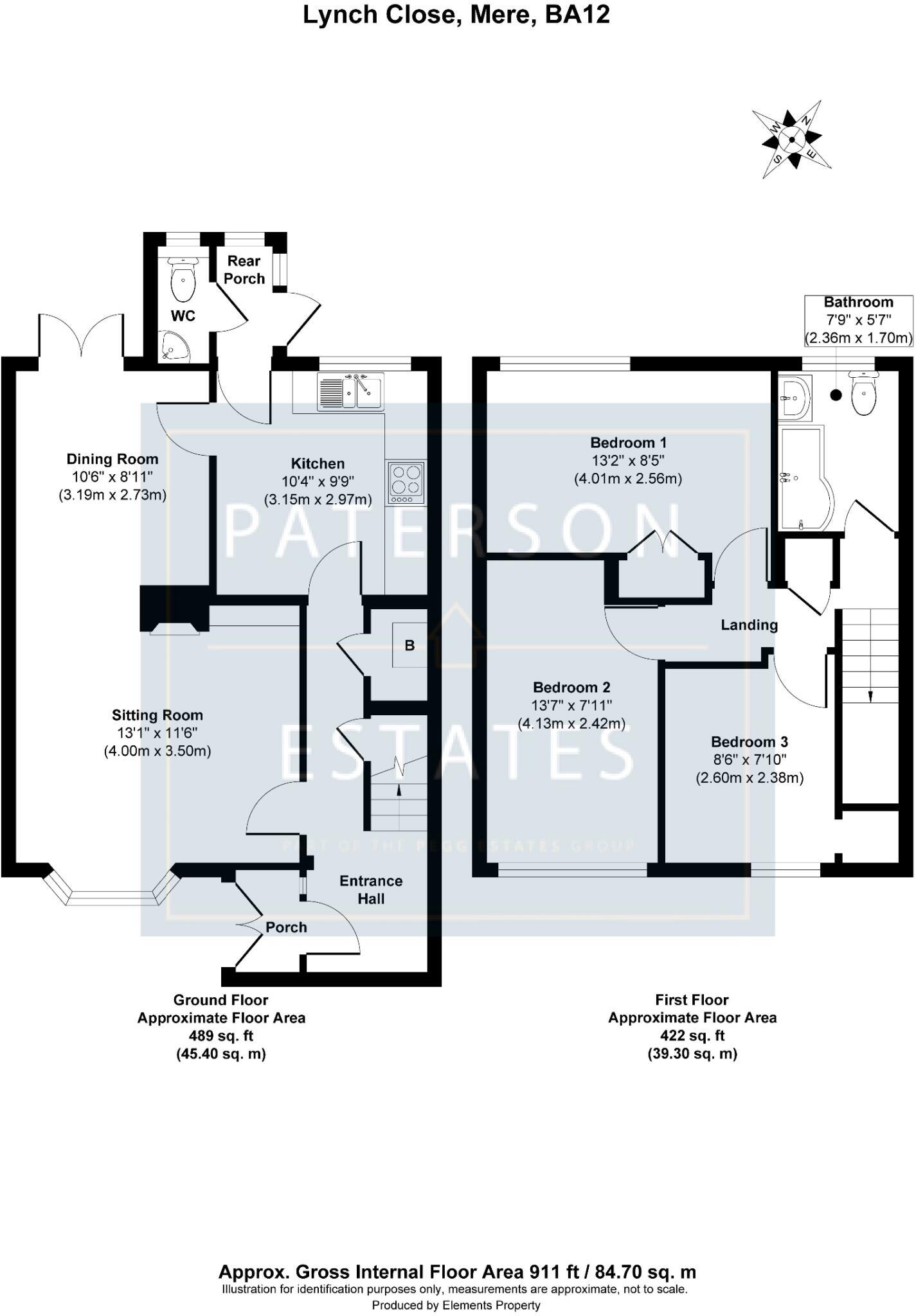Summary - 18 LYNCH CLOSE MERE WARMINSTER BA12 6EL
3 bed 1 bath Semi-Detached
Spacious family home with water views, garage studio and low-maintenance garden.
Three bedrooms with principal enjoying water and downs views
Set on the edge of Mere, this three-bedroom semi offers generous living space, a modern kitchen and attractive views over Mere Downs and the water. The ground floor layout includes a comfortable sitting room with an electric wood-burning stove, separate dining area, and a kitchen that opens to a rear porch and WC — practical for family life. The low-maintenance patio garden faces the water, making outdoor time easy and scenic.
Upstairs are three well-proportioned bedrooms and a family bathroom; the principal bedroom takes full advantage of the outlook. The single garage has been converted into a playroom/studio, providing flexible space for a home office, hobbies or children’s play, while driveway parking remains available.
Buyers should note some practical considerations: the property dates from the late 1960s–1970s and the cavity walls are assumed uninsulated, so energy efficiency improvements may be needed. There is a medium flood risk for the area and the plot is small, so outdoor expansion potential is limited. Double glazing was installed post-2002 and mains gas central heating with a boiler and radiators serve the home.
This home will suit growing families or downsizers wanting village life with strong local schools and good mobile signal. It offers ready-to-use living space with clear scope for targeted improvements to improve comfort and running costs.
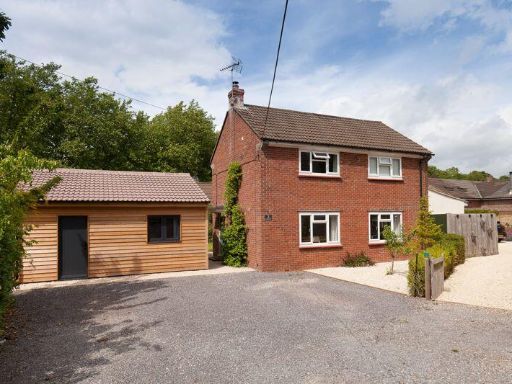 3 bedroom detached house for sale in Brockhurst Mews, Mere, BA12 — £435,000 • 3 bed • 1 bath • 1155 ft²
3 bedroom detached house for sale in Brockhurst Mews, Mere, BA12 — £435,000 • 3 bed • 1 bath • 1155 ft²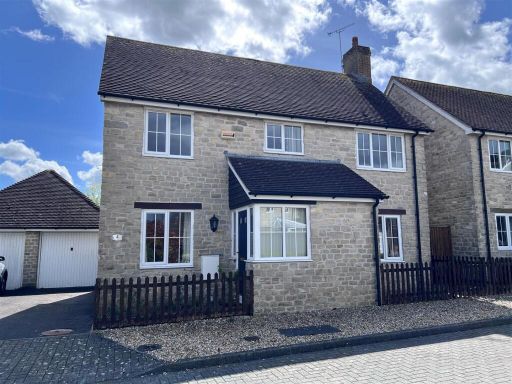 4 bedroom detached house for sale in Nursery Gardens, Mere, BA12 — £425,000 • 4 bed • 1 bath • 1281 ft²
4 bedroom detached house for sale in Nursery Gardens, Mere, BA12 — £425,000 • 4 bed • 1 bath • 1281 ft²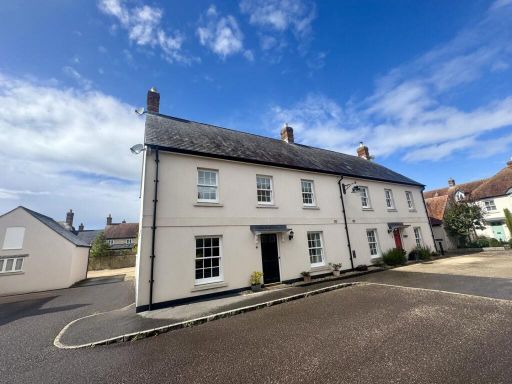 3 bedroom house for sale in Oak Lane, Mere, Warminster, BA12 — £425,000 • 3 bed • 2 bath • 930 ft²
3 bedroom house for sale in Oak Lane, Mere, Warminster, BA12 — £425,000 • 3 bed • 2 bath • 930 ft²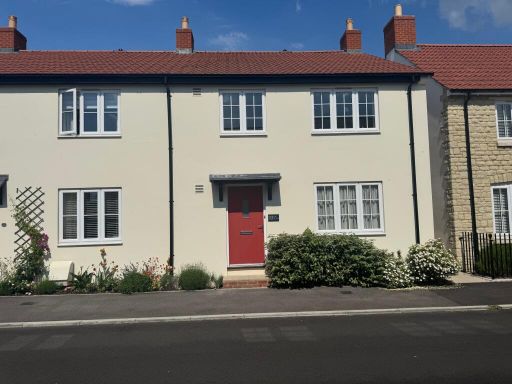 3 bedroom end of terrace house for sale in Coward Road, Mere, Warminster, BA12 — £335,000 • 3 bed • 2 bath • 1094 ft²
3 bedroom end of terrace house for sale in Coward Road, Mere, Warminster, BA12 — £335,000 • 3 bed • 2 bath • 1094 ft²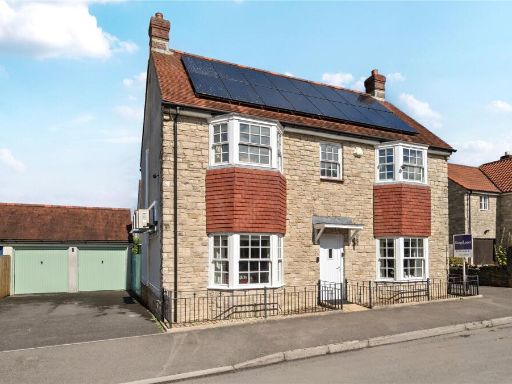 4 bedroom detached house for sale in Spinners Way, Mere, Warminster, Wiltshire, BA12 — £410,000 • 4 bed • 2 bath • 1594 ft²
4 bedroom detached house for sale in Spinners Way, Mere, Warminster, Wiltshire, BA12 — £410,000 • 4 bed • 2 bath • 1594 ft²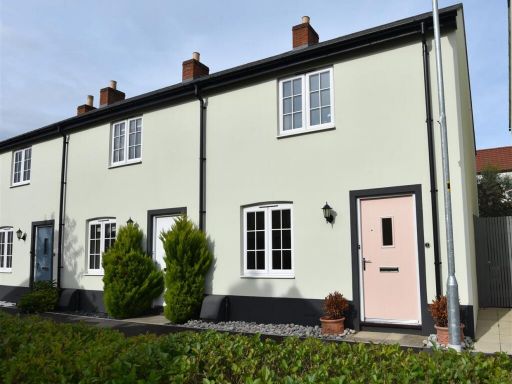 2 bedroom end of terrace house for sale in Brush Walk, Mere, Warminster, BA12 — £269,000 • 2 bed • 2 bath • 729 ft²
2 bedroom end of terrace house for sale in Brush Walk, Mere, Warminster, BA12 — £269,000 • 2 bed • 2 bath • 729 ft²