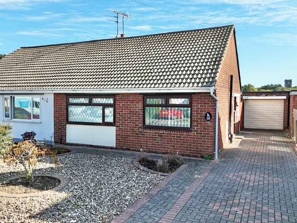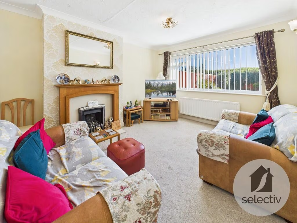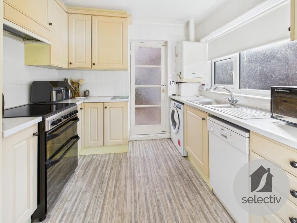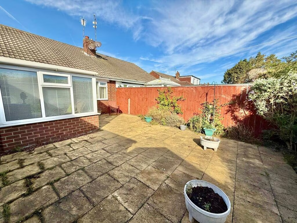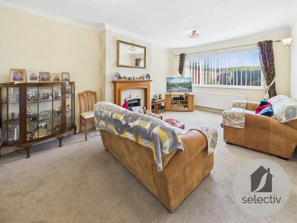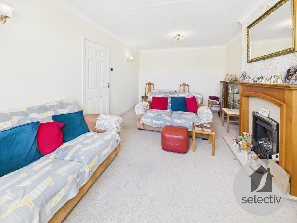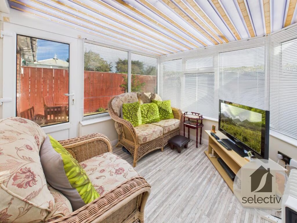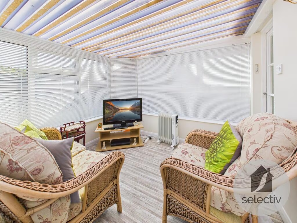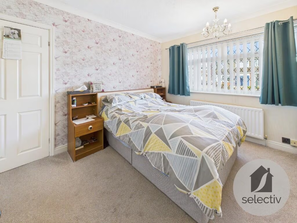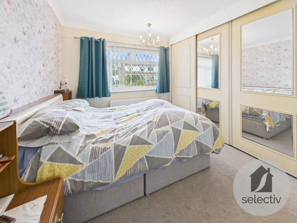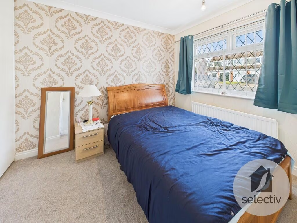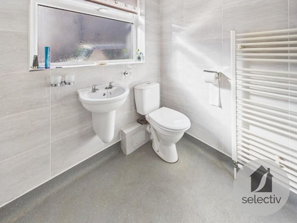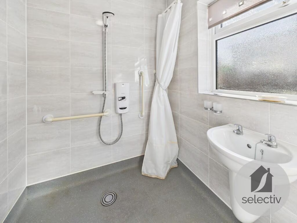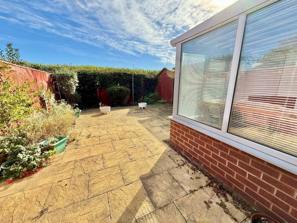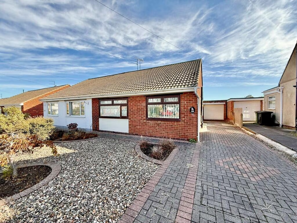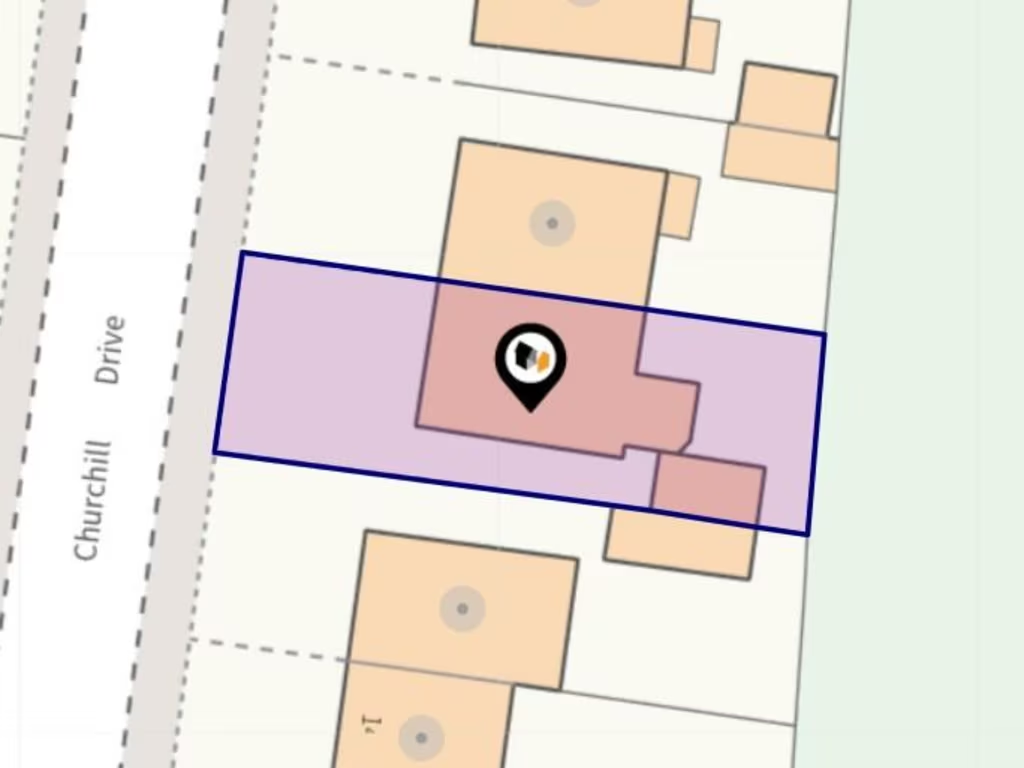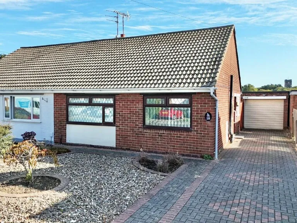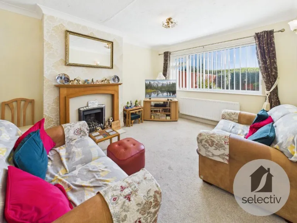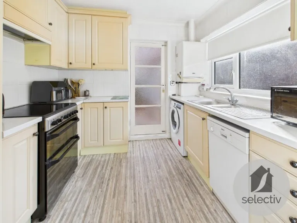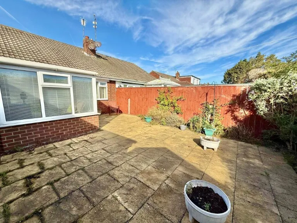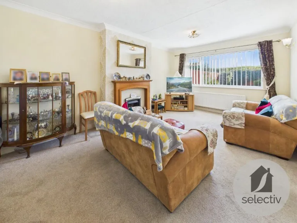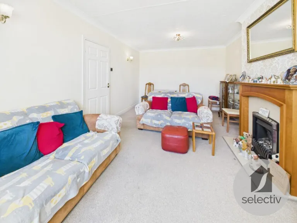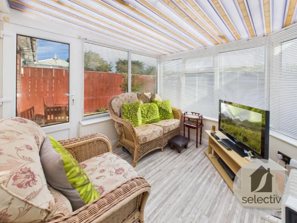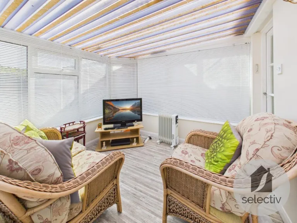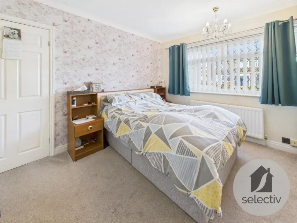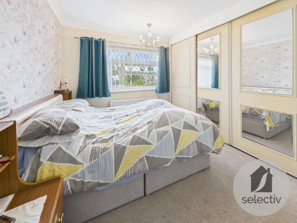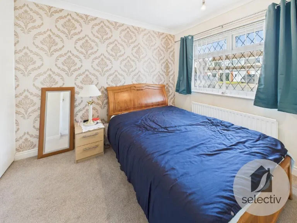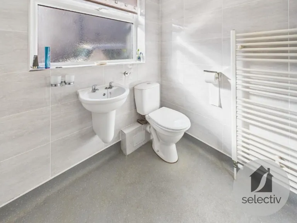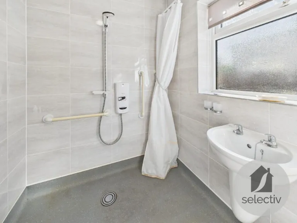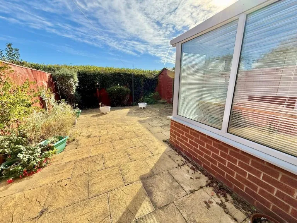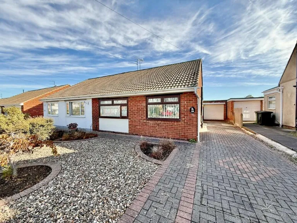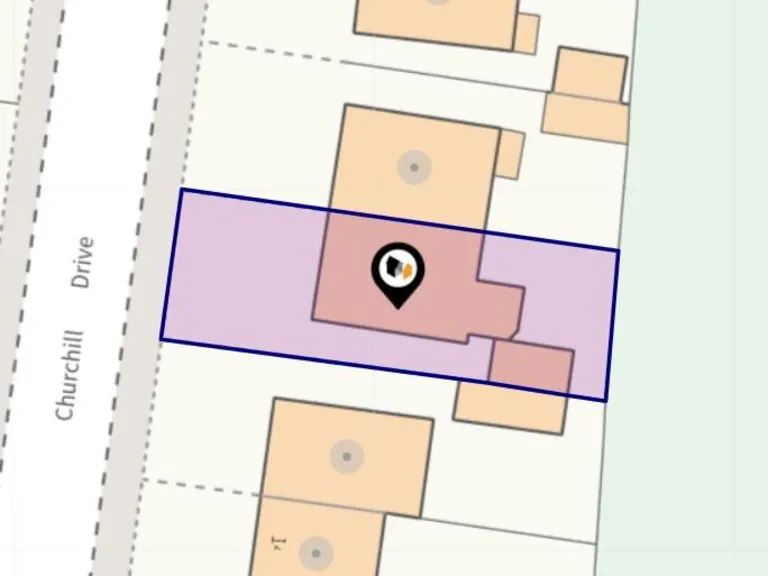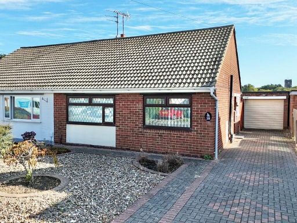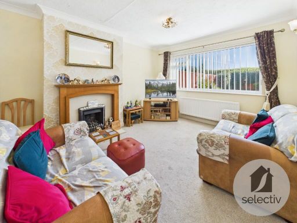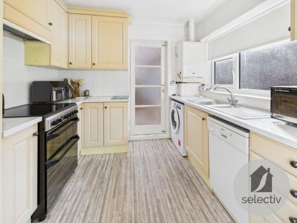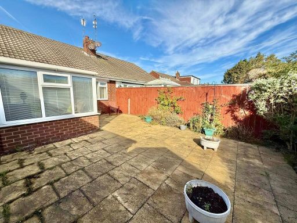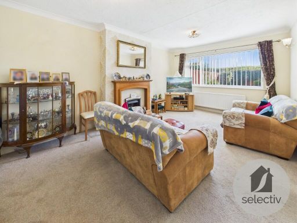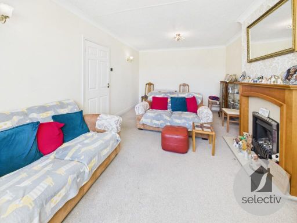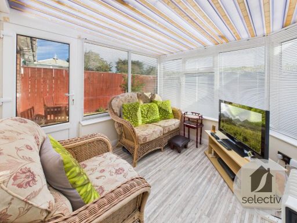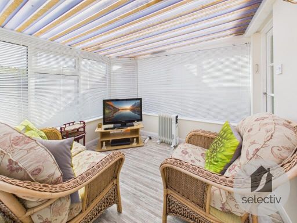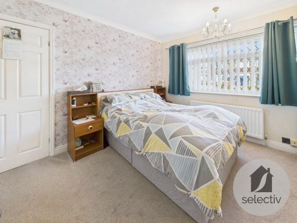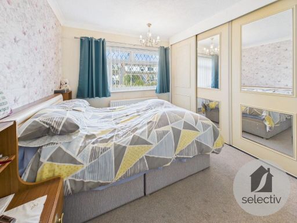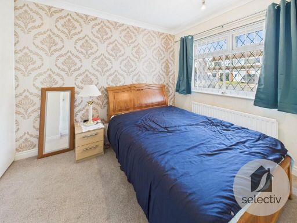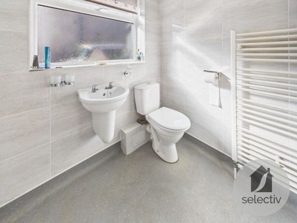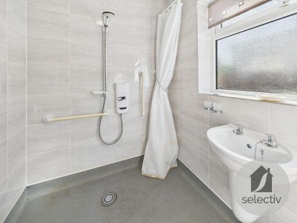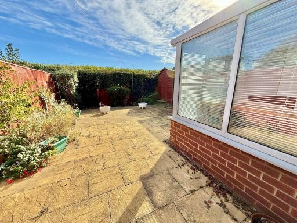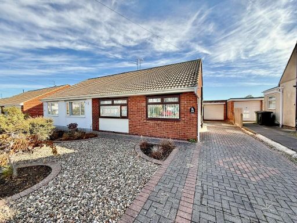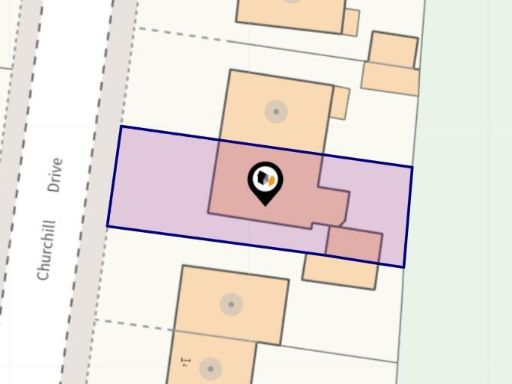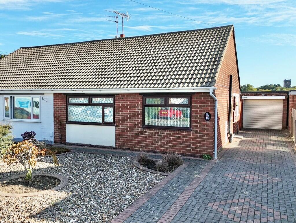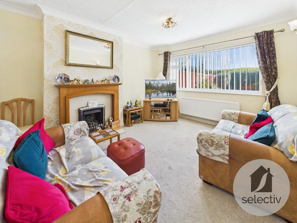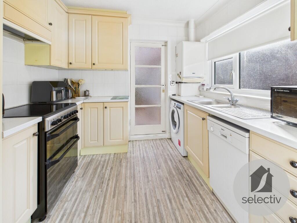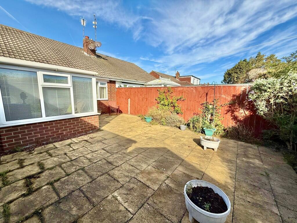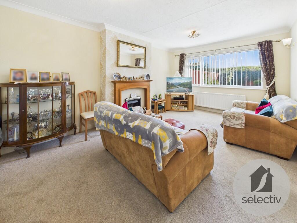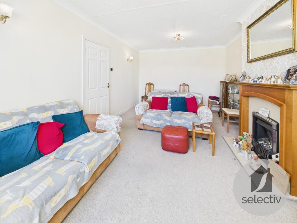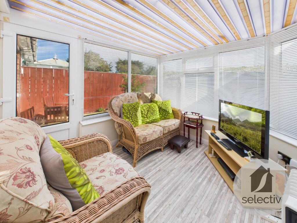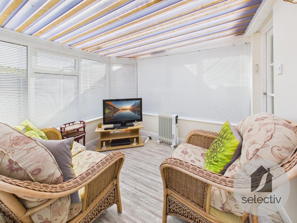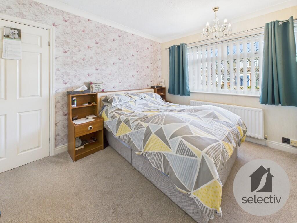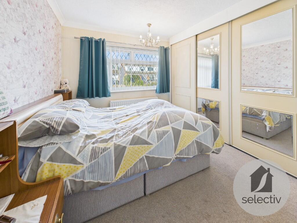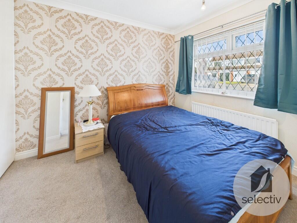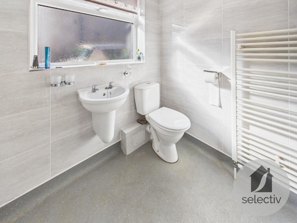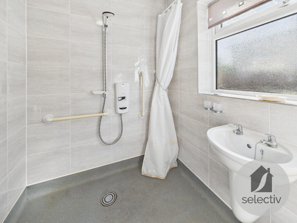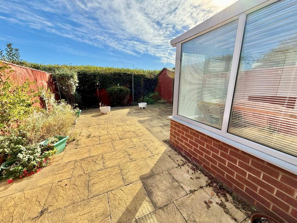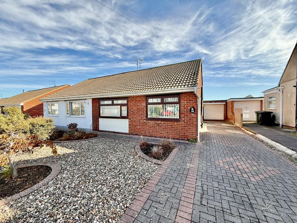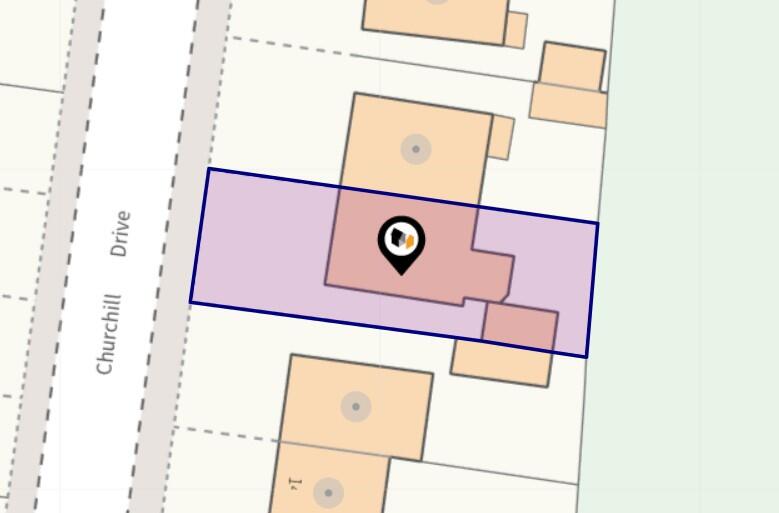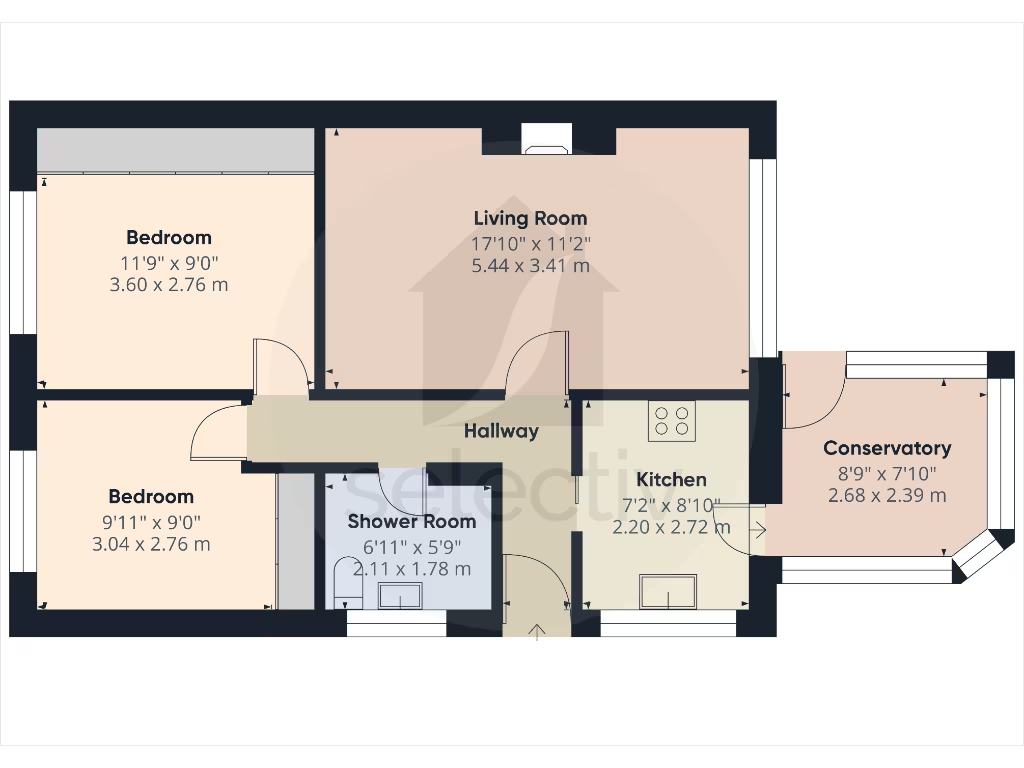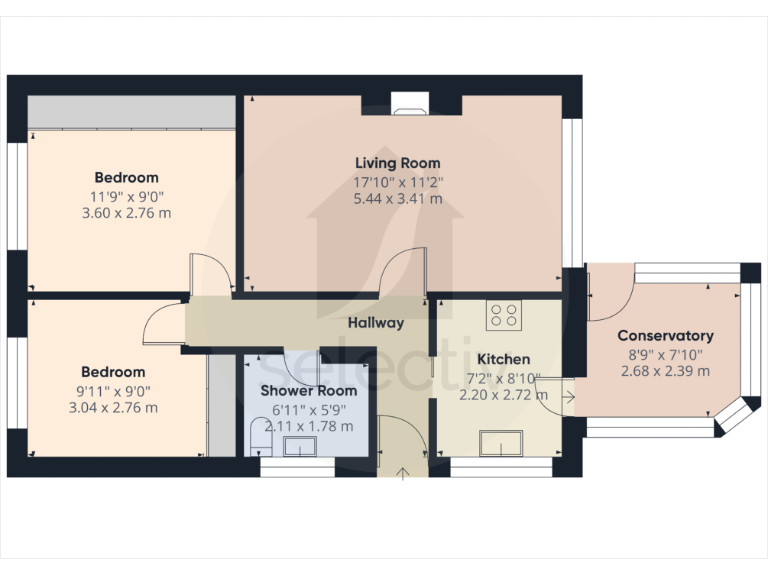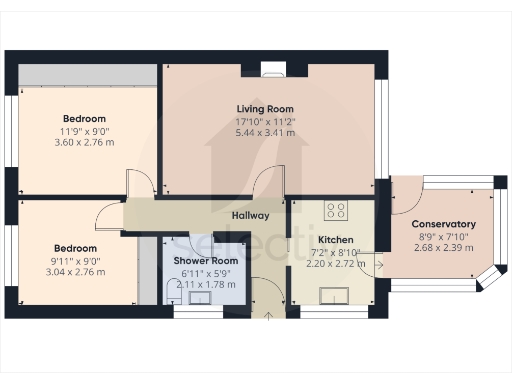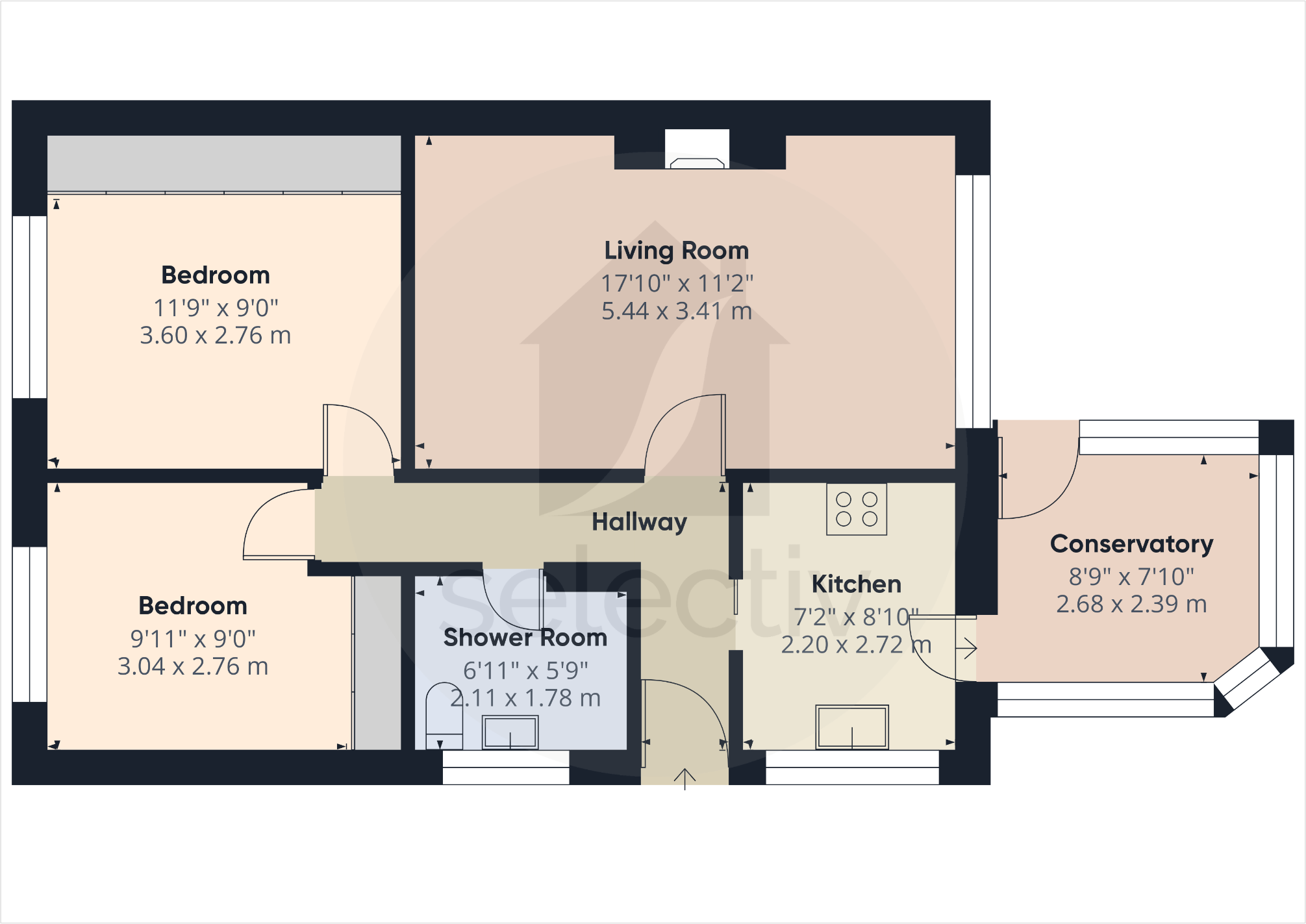Summary - 18 CHURCHILL DRIVE MARSKE BY THE SEA REDCAR TS11 6AH
2 bed 1 bath Semi-Detached Bungalow
Let to reliable tenants, strong rental income and future uplift potential.
Two double bedrooms, single-storey living
A well-located two-bedroom semi in Marske-by-the-Sea, offered freehold with established long-term tenants paying £675 pcm. The bungalow is single-storey with a fitted kitchen, conservatory, and a modern wet room, making it immediately habitable while offering clear scope for updating to increase value.
Externally the plot is generous for the area, featuring a long block-paved driveway, detached garage and low-maintenance front and rear gardens. Proximity to Marske Square, local shops, schools and bus and train links adds everyday convenience and strong lettability for investors.
The property is small overall (around 570 sq ft) and shows mid-20th-century styling; some modernisation would enhance appeal and rental or resale prospects. Sold with tenants in situ, it suits buy-to-let investors seeking steady income or buyers wanting to secure a coastal bungalow for future occupation once vacant.
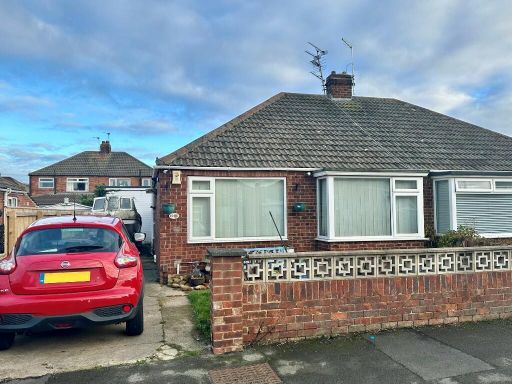 2 bedroom semi-detached bungalow for sale in Middlefield Road, Marske-By-The-Sea, TS11 — £150,000 • 2 bed • 1 bath • 488 ft²
2 bedroom semi-detached bungalow for sale in Middlefield Road, Marske-By-The-Sea, TS11 — £150,000 • 2 bed • 1 bath • 488 ft²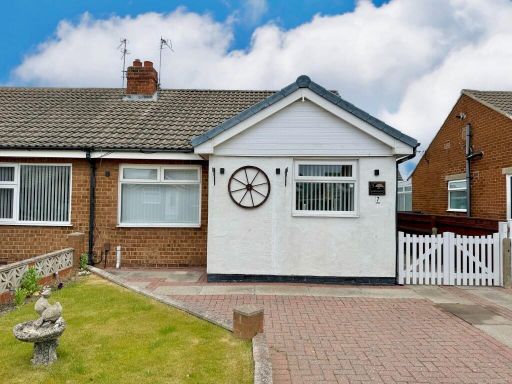 2 bedroom semi-detached bungalow for sale in Spencer Close, Marske-By-The-Sea, TS11 — £155,000 • 2 bed • 1 bath • 536 ft²
2 bedroom semi-detached bungalow for sale in Spencer Close, Marske-By-The-Sea, TS11 — £155,000 • 2 bed • 1 bath • 536 ft²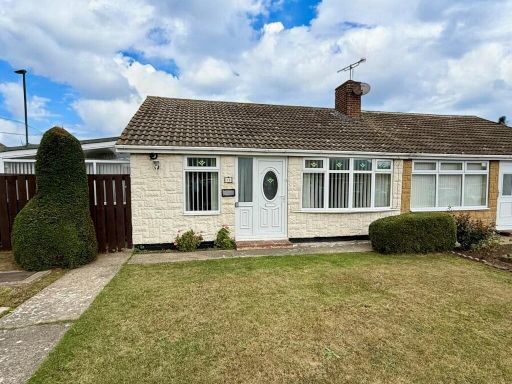 2 bedroom semi-detached bungalow for sale in Cleveland View, Marske-By-The-Sea, TS11 — £180,000 • 2 bed • 1 bath • 522 ft²
2 bedroom semi-detached bungalow for sale in Cleveland View, Marske-By-The-Sea, TS11 — £180,000 • 2 bed • 1 bath • 522 ft²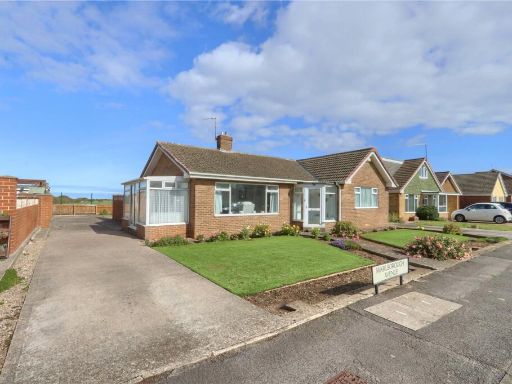 2 bedroom bungalow for sale in Marlborough Avenue, Marske-by-the-Sea, TS11 — £280,000 • 2 bed • 1 bath
2 bedroom bungalow for sale in Marlborough Avenue, Marske-by-the-Sea, TS11 — £280,000 • 2 bed • 1 bath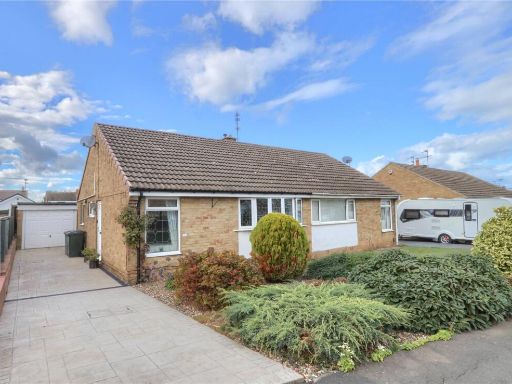 2 bedroom bungalow for sale in Sherwood Drive, Marske-by-the-Sea, TS11 — £179,950 • 2 bed • 1 bath
2 bedroom bungalow for sale in Sherwood Drive, Marske-by-the-Sea, TS11 — £179,950 • 2 bed • 1 bath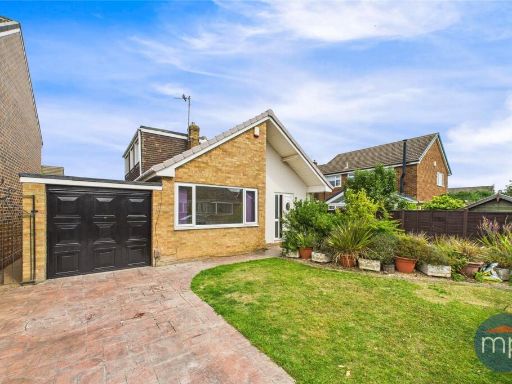 4 bedroom bungalow for sale in Mordales Drive, Marske-by-the-Sea, TS11 — £230,000 • 4 bed • 1 bath • 1097 ft²
4 bedroom bungalow for sale in Mordales Drive, Marske-by-the-Sea, TS11 — £230,000 • 4 bed • 1 bath • 1097 ft²