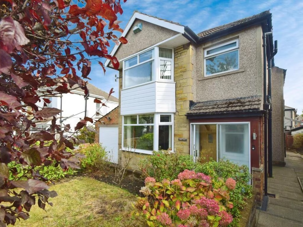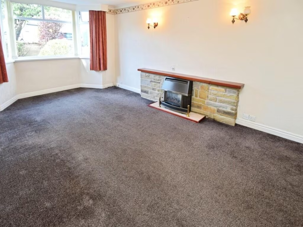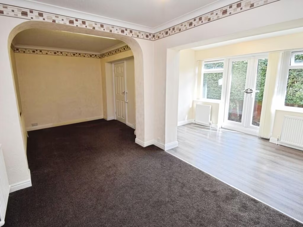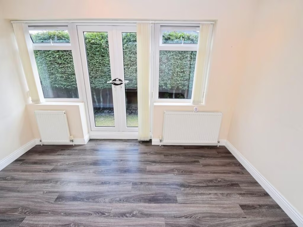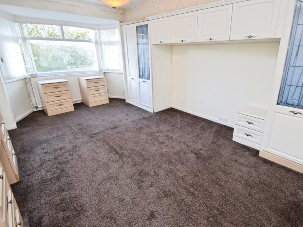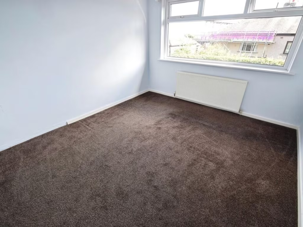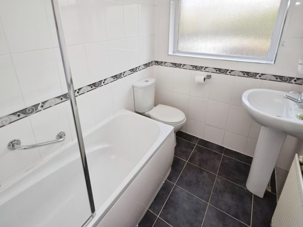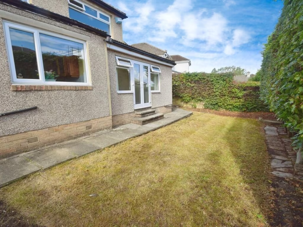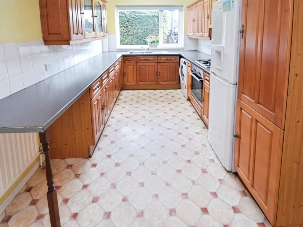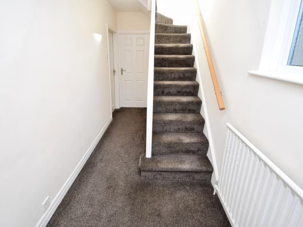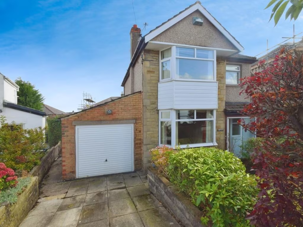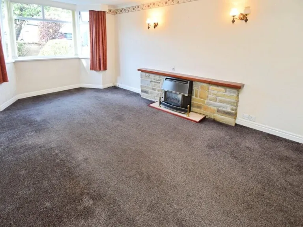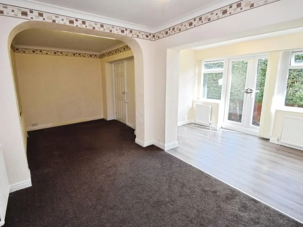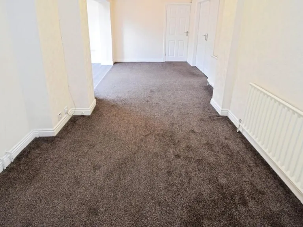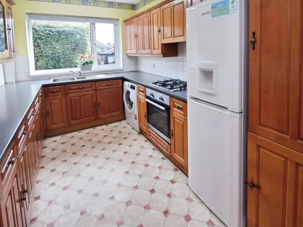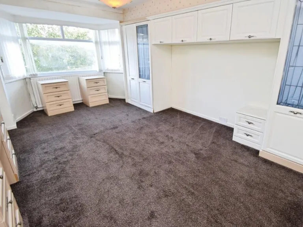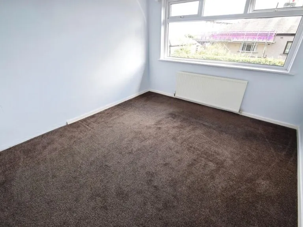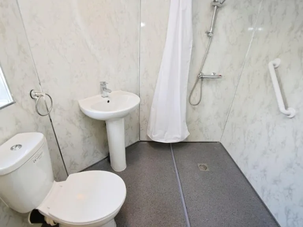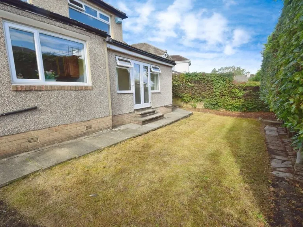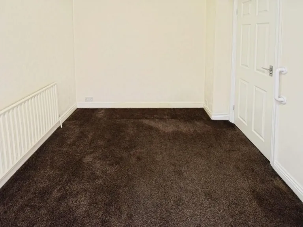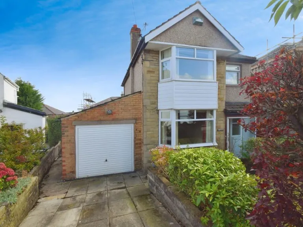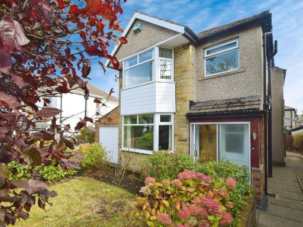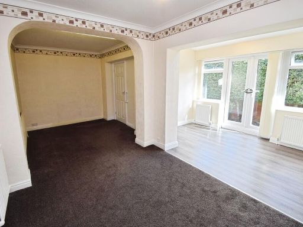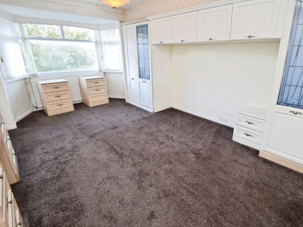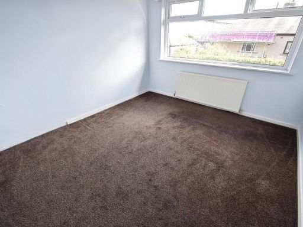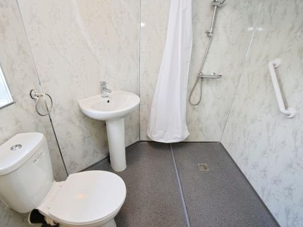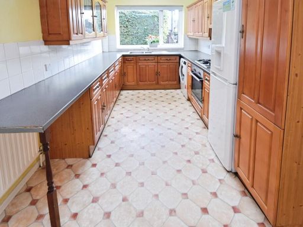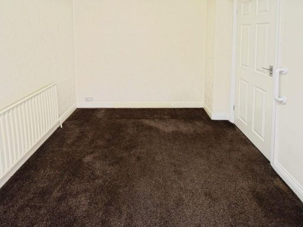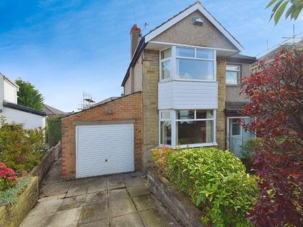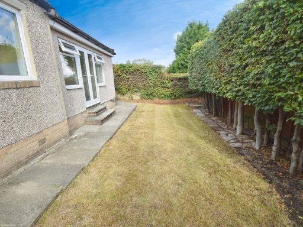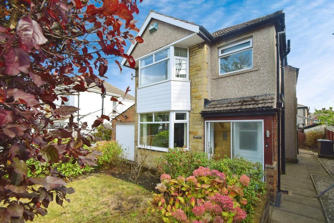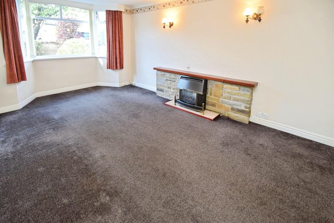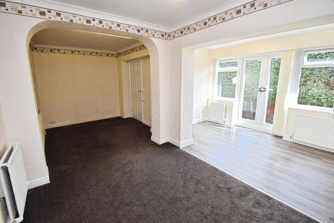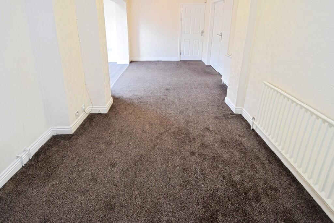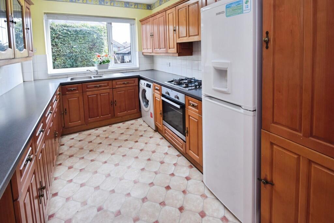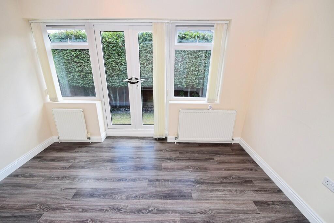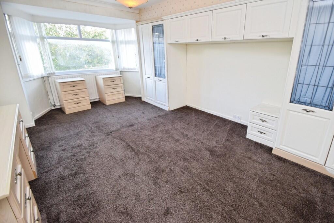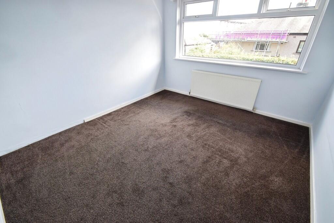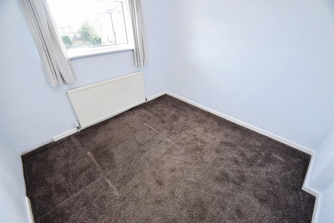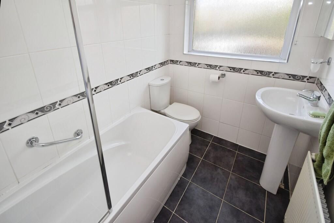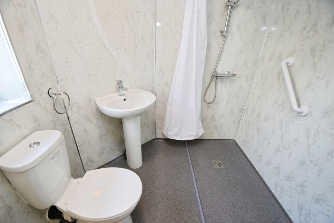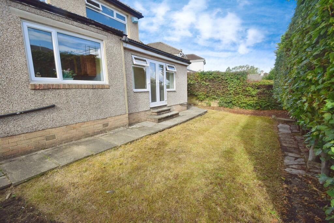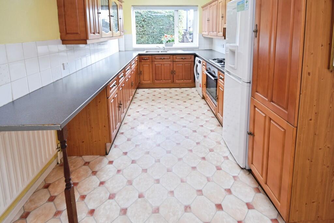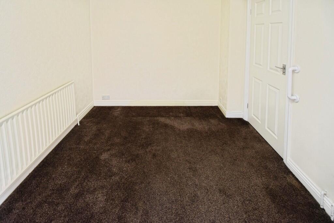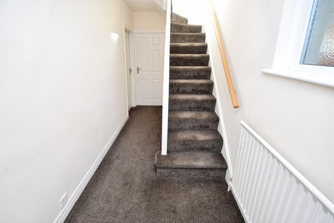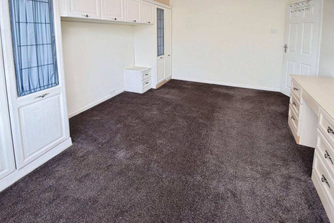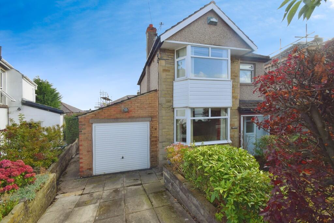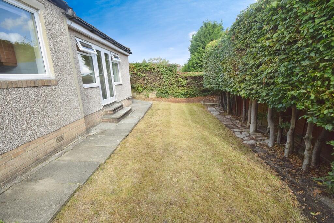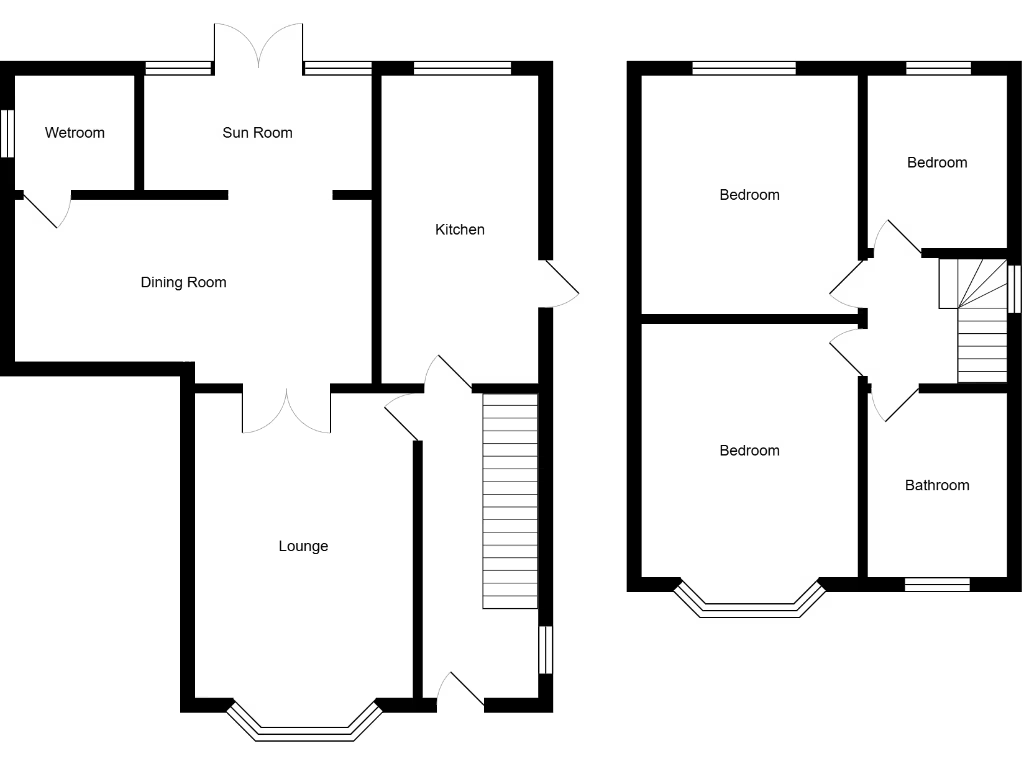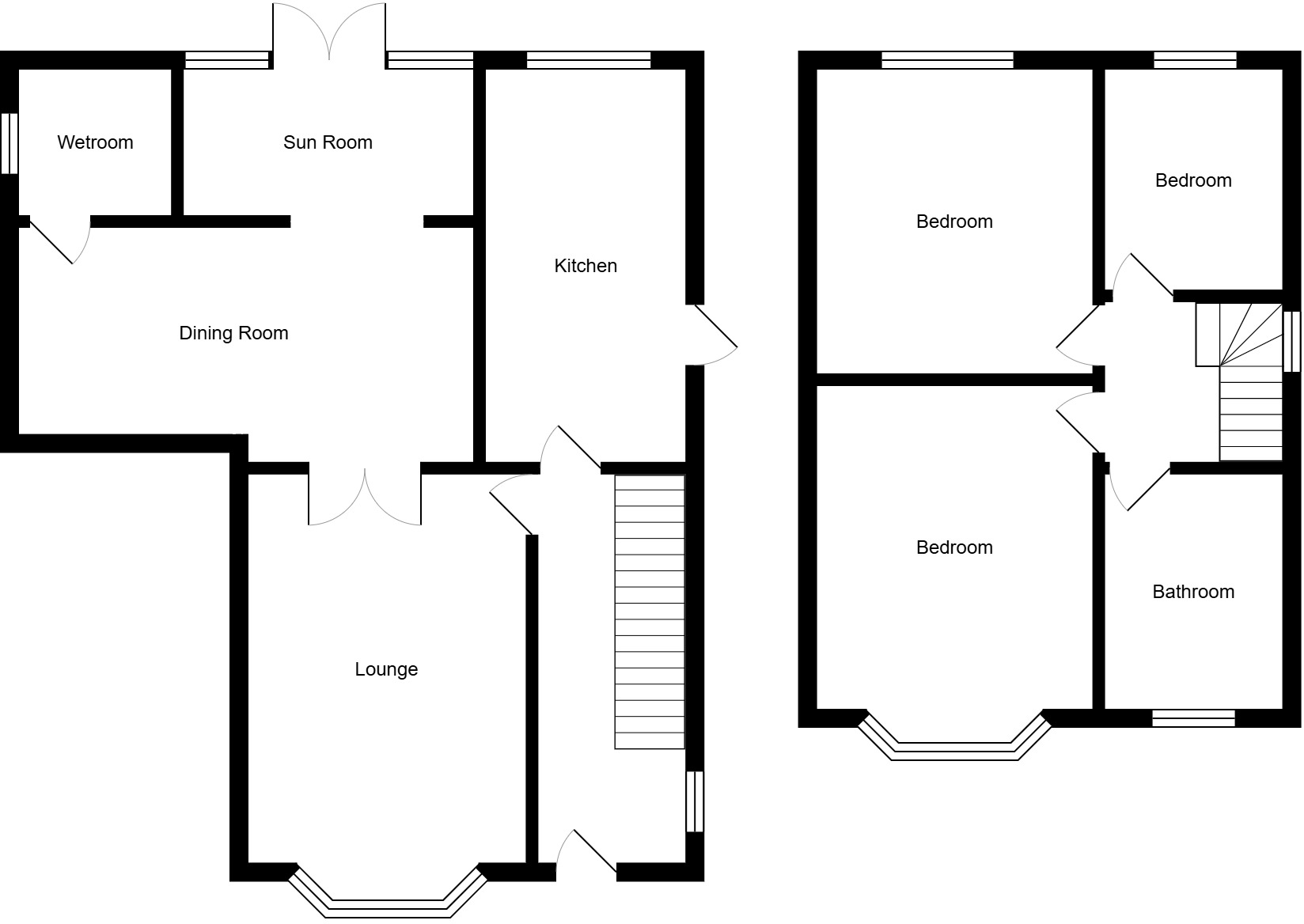Three double bedrooms with two bathrooms including ground-floor wet room
Extended kitchen with built-in pantry and useful storage
Sunroom and dining area overlooking a south-facing rear garden
Driveway and single garage provide private parking and storage
Decent plot with scope to extend subject to planning permission (STPP)
Older 1950s–60s build; cavity walls assumed uninsulated, may need upgrades
High local crime levels and area deprivation; consider safety and services
Nearby schools mixed Ofsted results; some rated "requires improvement"
A spacious three-double-bedroom detached house in a popular Allerton location, offering practical family living across well-proportioned rooms. The home benefits from an extended footprint with a light-filled dining area, adjoining sunroom and an extended kitchen with pantry – ideal for everyday family life and informal entertaining. The south-facing rear garden, driveway and single garage add outdoor space and practical parking.
Accommodation includes a bay-fronted lounge with fireplace, two modern bathrooms (including a ground-floor wet room) and three double bedrooms, giving flexible layout options for families or home working. The property sits on a decent plot and offers potential to extend further subject to planning permission (STPP).
Buyers should note this is a 1950s–60s build with cavity walls assumed uninsulated; modest modernisation may be needed to improve energy efficiency and decor. The wider neighbourhood shows higher crime levels and local amenities and some nearby schools are rated as “requires improvement,” factors to consider for family buyers.
Offered freehold, with good mobile signal and fast broadband, this house will suit purchasers seeking space, a private garden and scope to add value through updating or extension. Early inspection is recommended to assess the home’s potential and any targeted improvements required.
