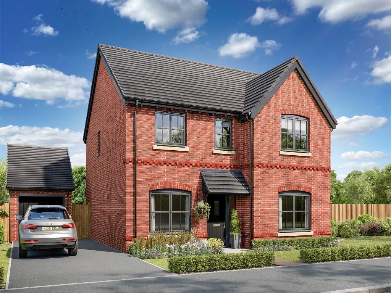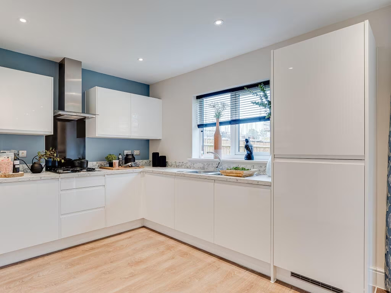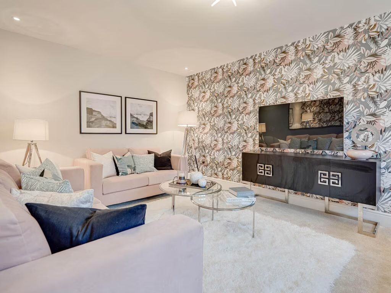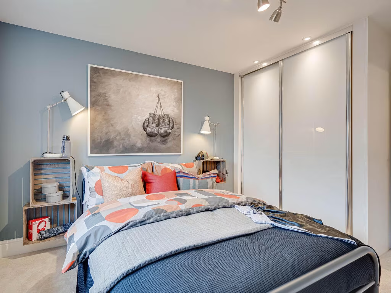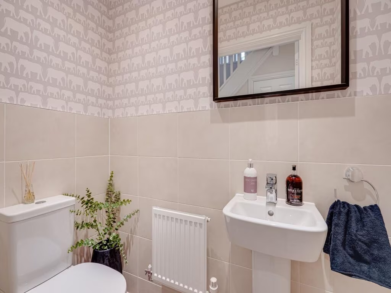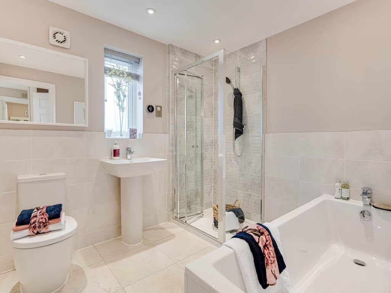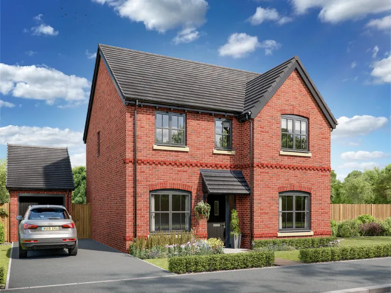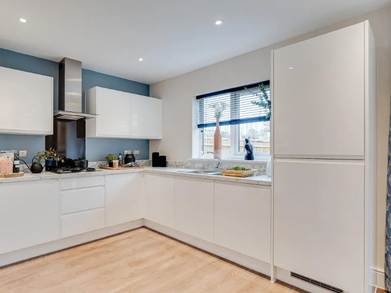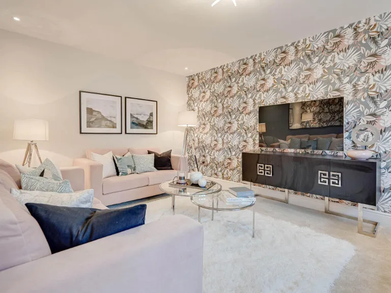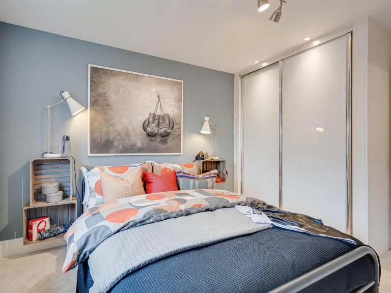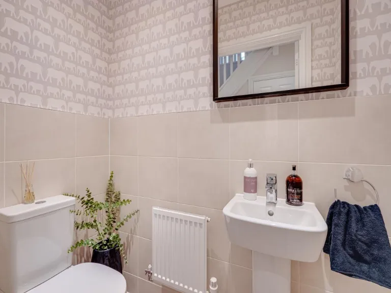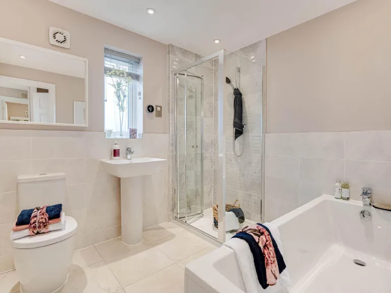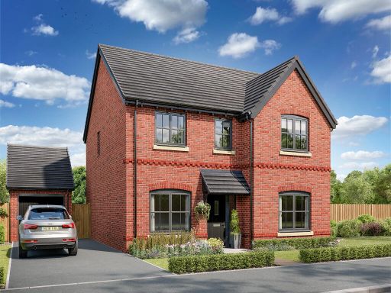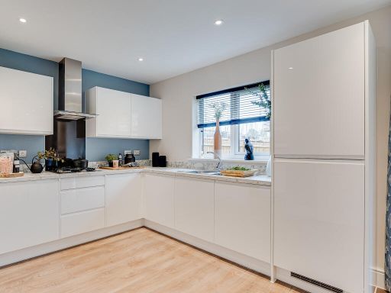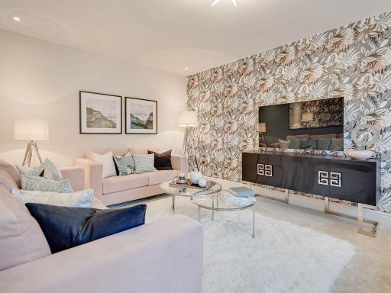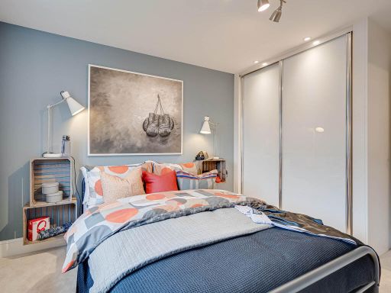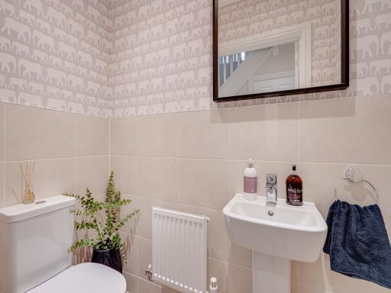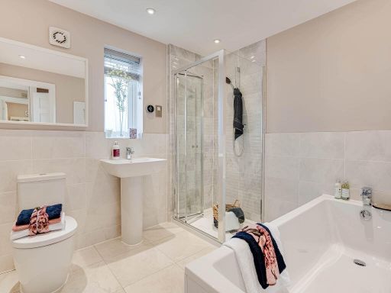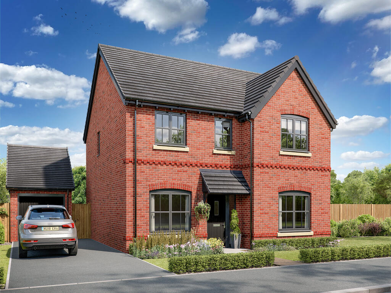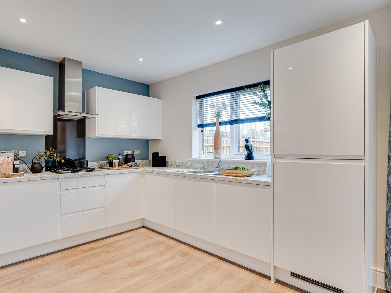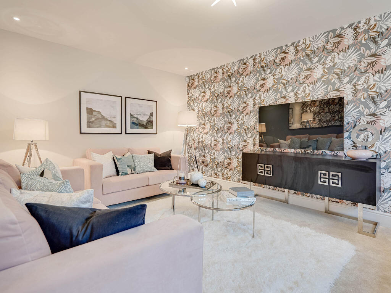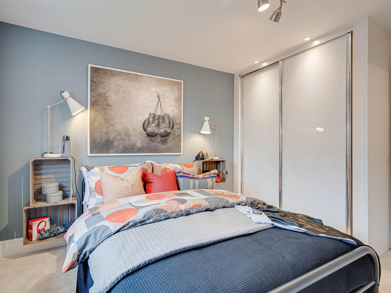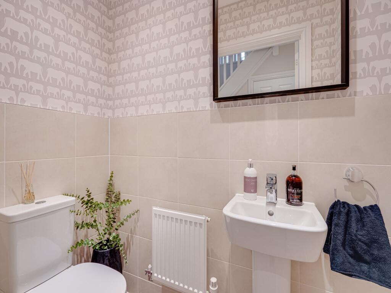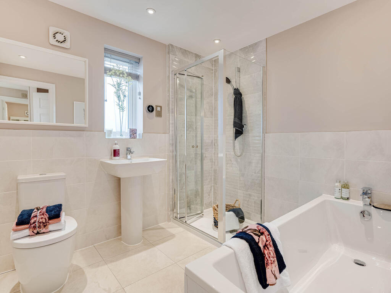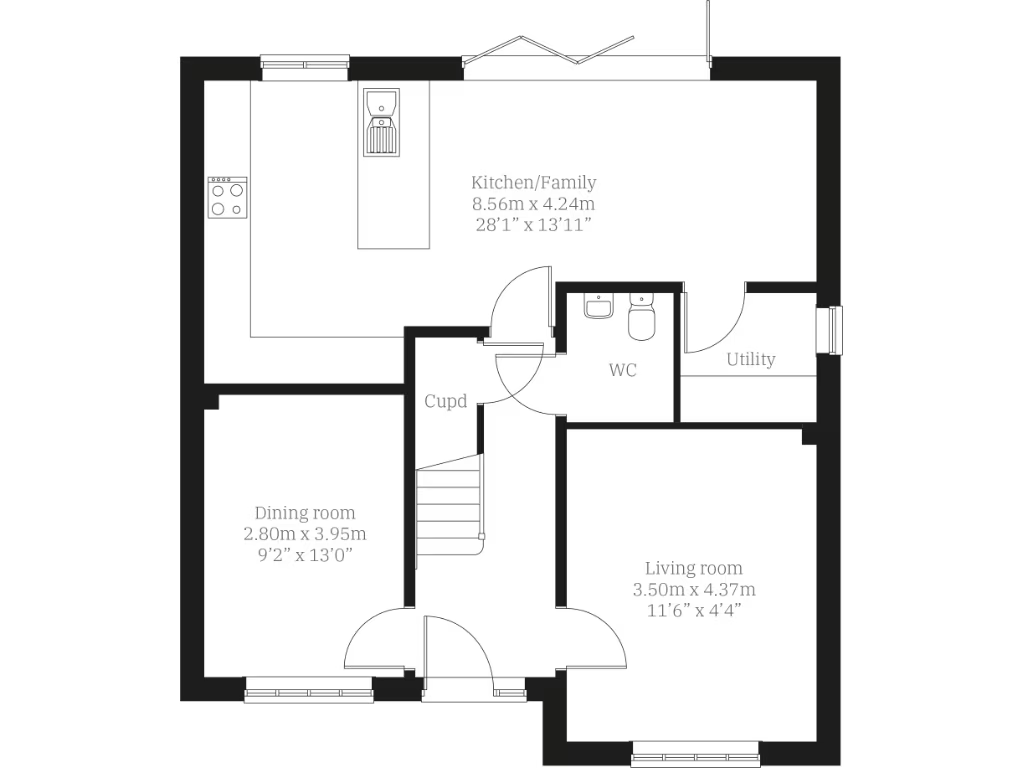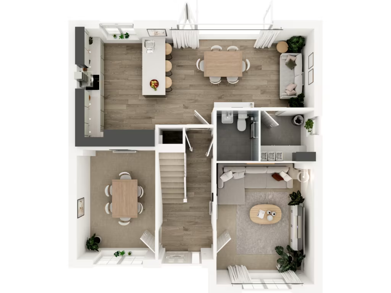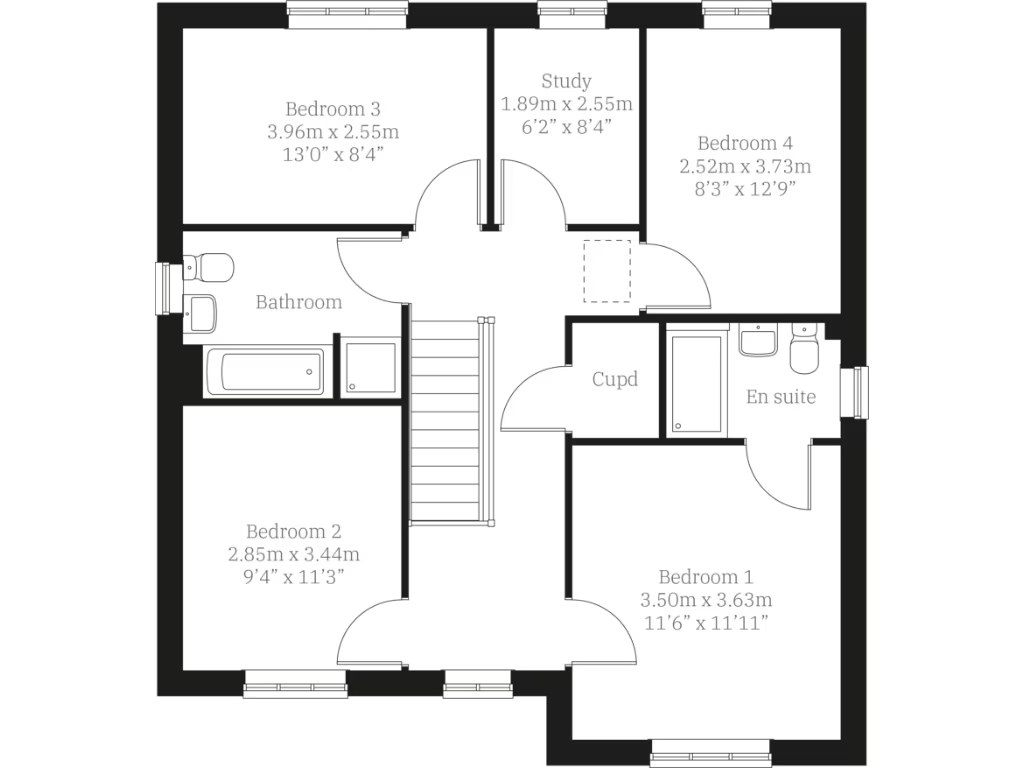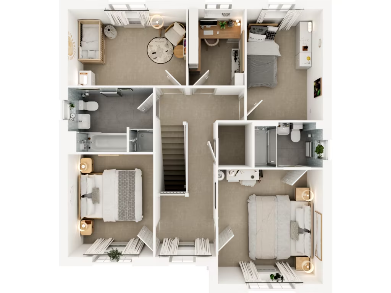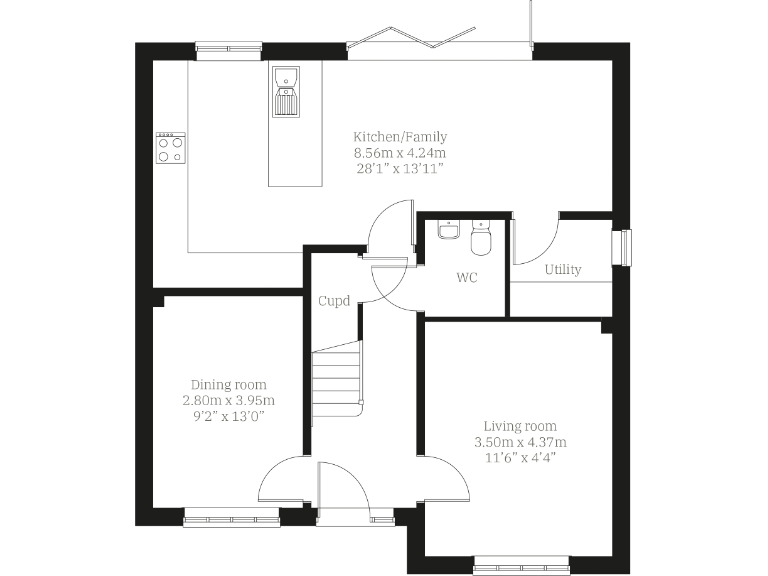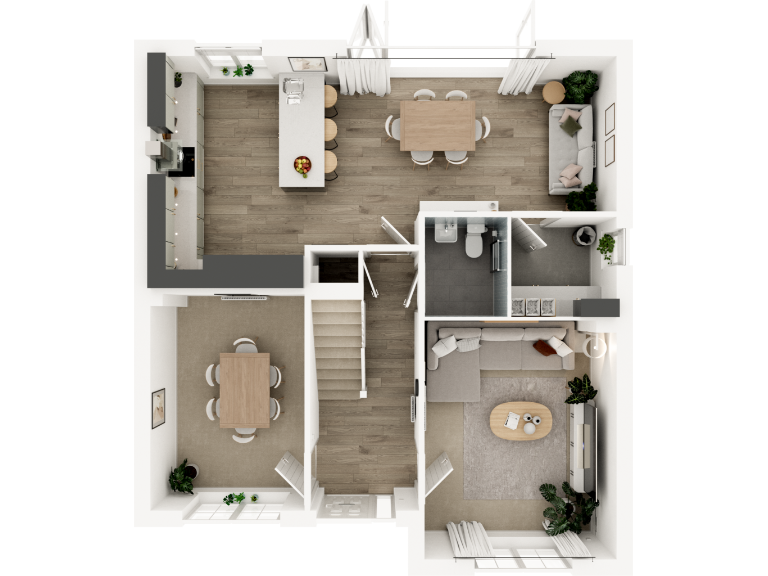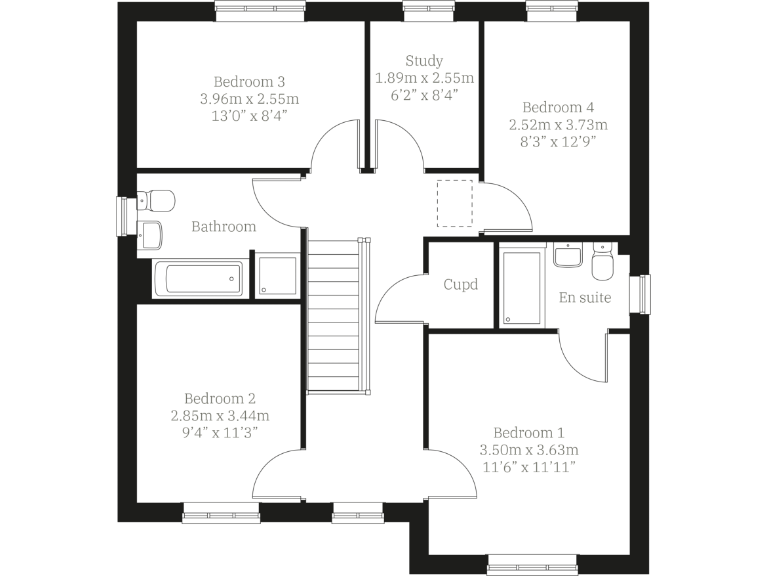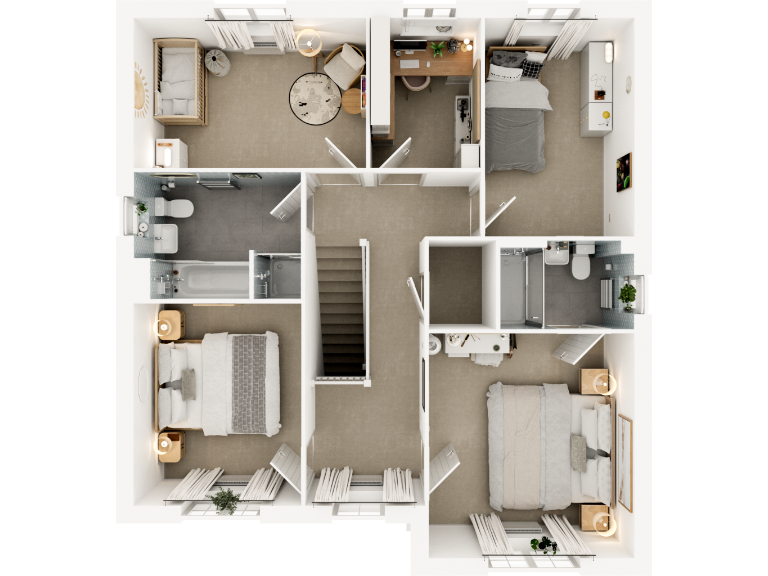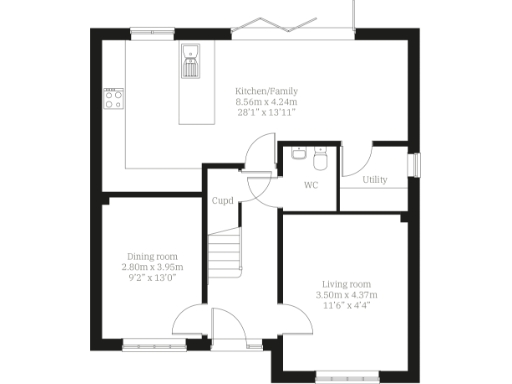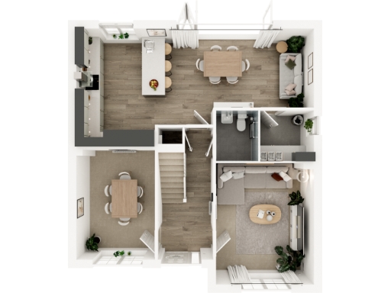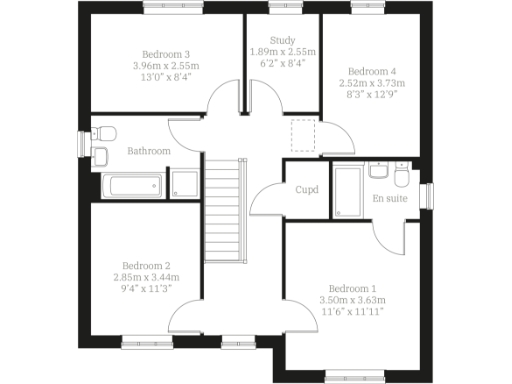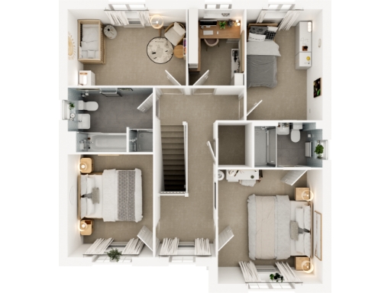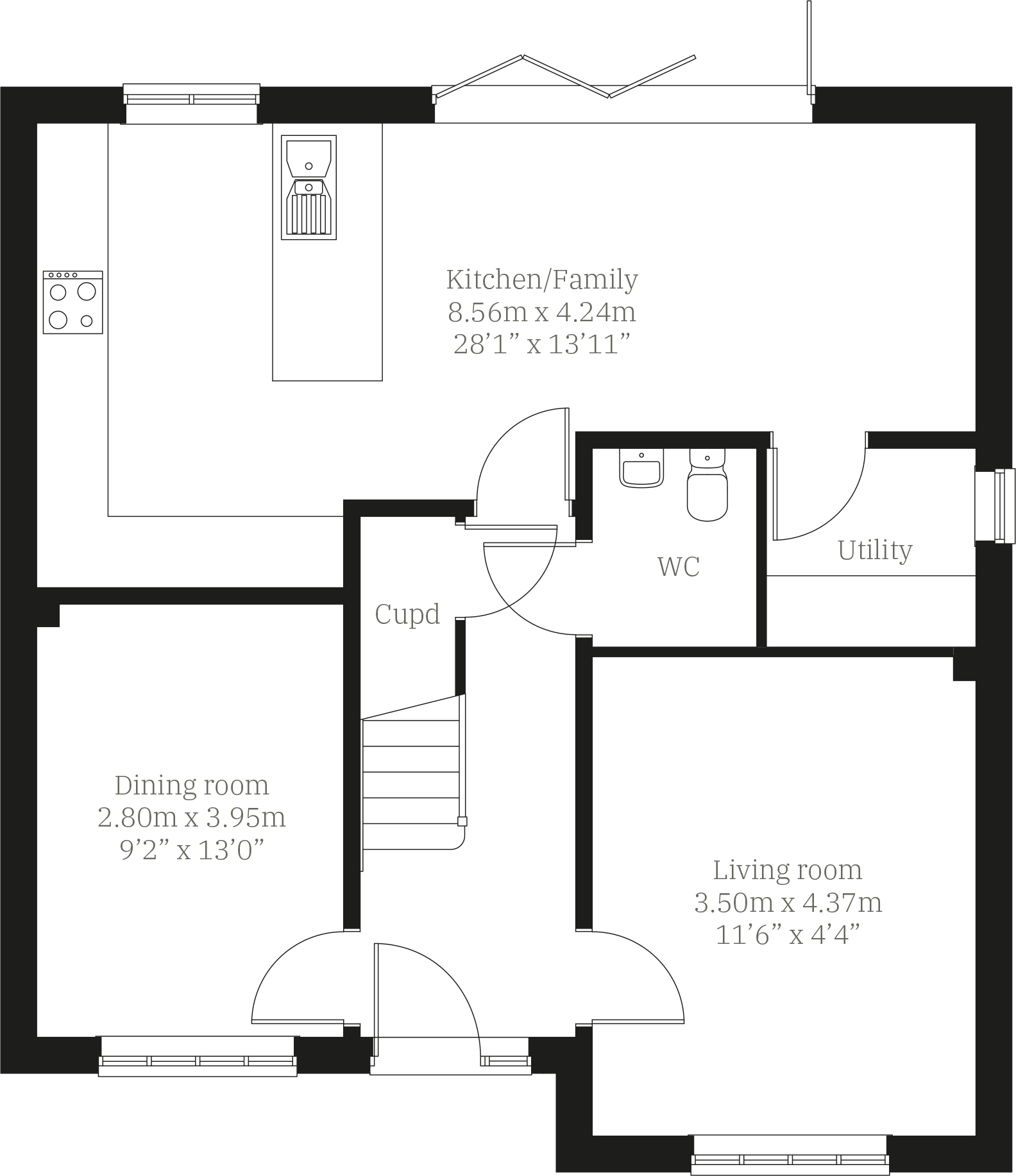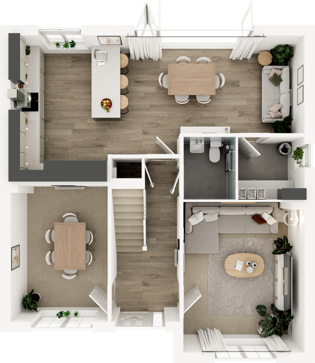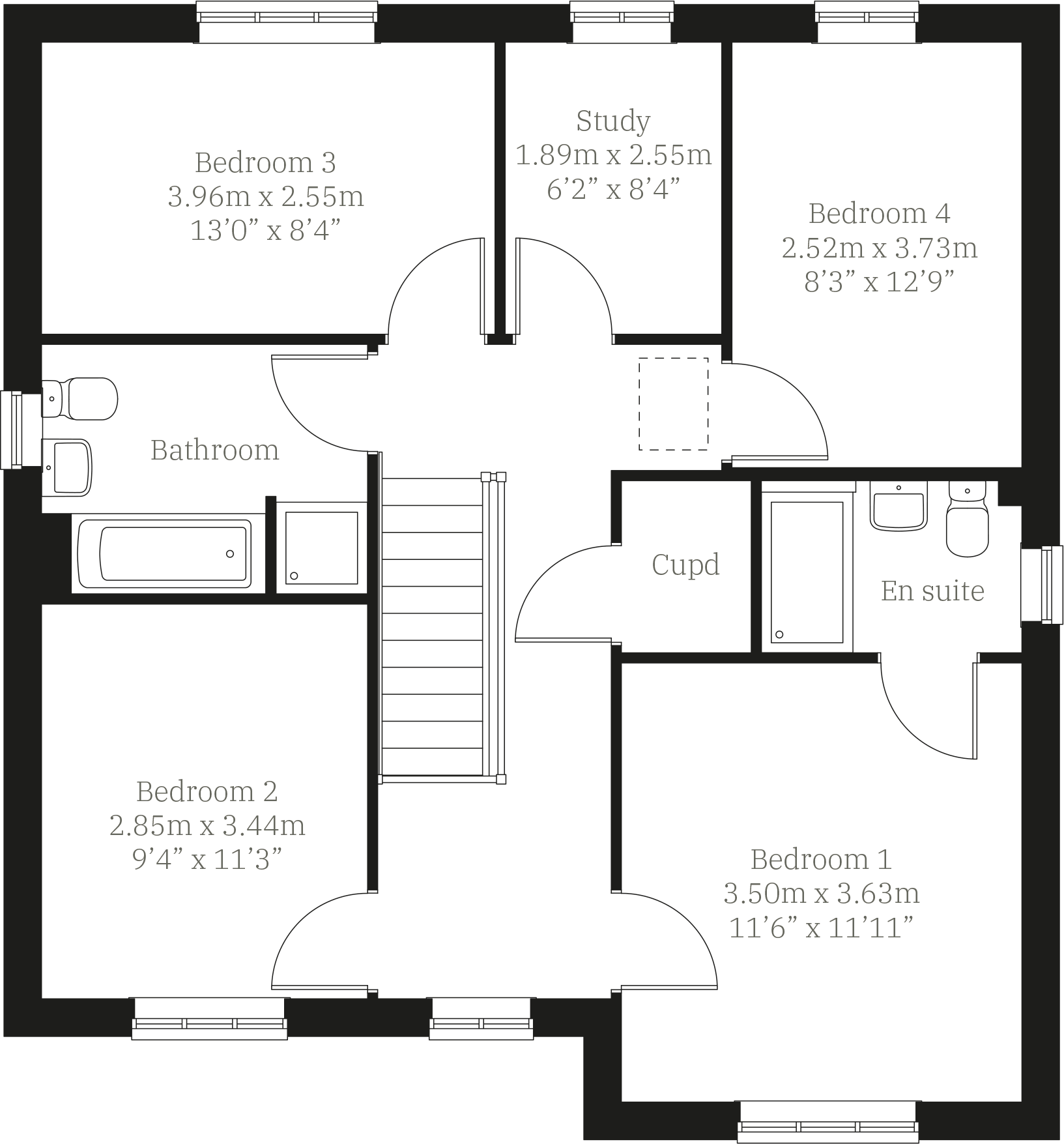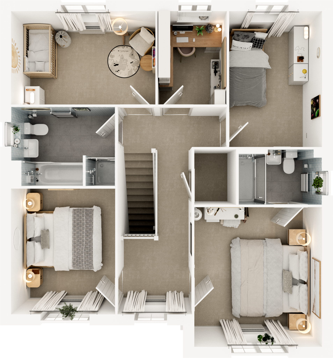Summary - 5B BROAD PIECE SOHAM ELY CB7 5EL
4 bed 1 bath Detached
Spacious modern living with study and strong schools nearby.
Open-plan kitchen/family room with bi-fold doors to garden
Separate front-aspect living room for quieter seating
Principal bedroom with en suite; family bathroom also provided
First-floor study ideal for homework or home working
Large plot and landscaped garden suitable for families
Single garage and driveway — limited parking for multiple cars
Built 2003–2006 (not a brand-new plot despite new-build note)
Predicted EPC A; double glazing and mains gas heating
This four-bedroom detached house balances contemporary open-plan living with traditional separate reception rooms—ideal for family life and flexible entertaining. The heart of the home is a sizable kitchen/family room with bi-fold doors that open to a large landscaped garden, creating indoor-outdoor flow for children and summer gatherings. A separate front-aspect living room preserves a quieter sitting space.
Upstairs provides practical family accommodation: a principal bedroom with en suite, three further bedrooms and a first-floor study useful for homework or home working. The property includes a utility room, downstairs WC and a single garage. The build dates from 2003–2006 and benefits from double glazing and a predicted Energy Performance rating of A.
The plot is large for the area and the house sits in an affluent, low-crime neighbourhood close to good schools, local amenities and green spaces—making it well suited to growing families. Parking is limited to a single garage and driveway; those needing more parking should note this constraint. Council tax banding will be confirmed after occupation.
Overall this home offers a practical family layout with modern comforts and genuine outdoor space. Buyers looking for a ready-to-live-in, energy-efficient family house in a quiet small-town setting will find real appeal, while purchasers wanting extensive parking or a brand-new build should factor in those considerations.
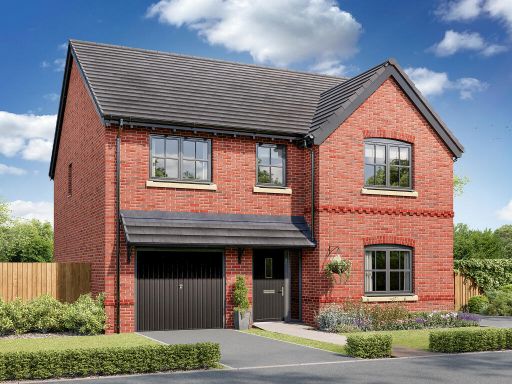 4 bedroom detached house for sale in Newman Fields,
Soham,
Ely,
Cambridgeshire,
CB7 5EL, CB7 — £525,000 • 4 bed • 1 bath • 1019 ft²
4 bedroom detached house for sale in Newman Fields,
Soham,
Ely,
Cambridgeshire,
CB7 5EL, CB7 — £525,000 • 4 bed • 1 bath • 1019 ft²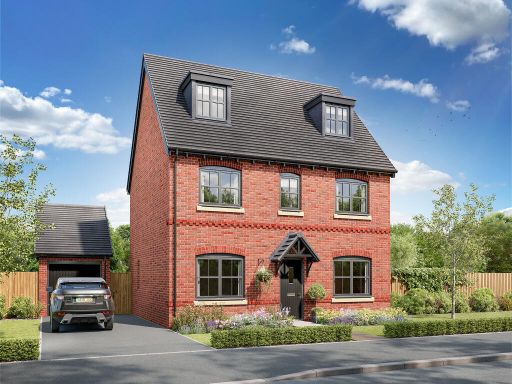 5 bedroom detached house for sale in Newman Fields,
Soham,
Ely,
Cambridgeshire,
CB7 5EL, CB7 — £585,000 • 5 bed • 1 bath • 1022 ft²
5 bedroom detached house for sale in Newman Fields,
Soham,
Ely,
Cambridgeshire,
CB7 5EL, CB7 — £585,000 • 5 bed • 1 bath • 1022 ft²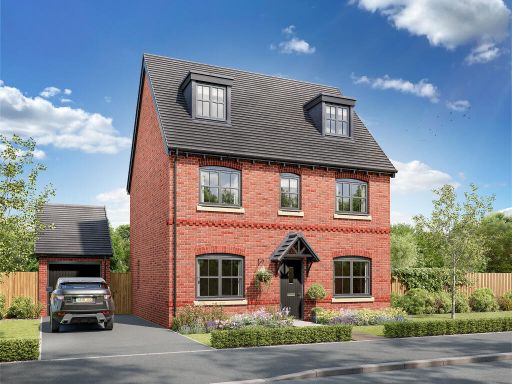 5 bedroom detached house for sale in Newman Fields,
Soham,
Ely,
Cambridgeshire,
CB7 5EL, CB7 — £590,000 • 5 bed • 1 bath • 952 ft²
5 bedroom detached house for sale in Newman Fields,
Soham,
Ely,
Cambridgeshire,
CB7 5EL, CB7 — £590,000 • 5 bed • 1 bath • 952 ft²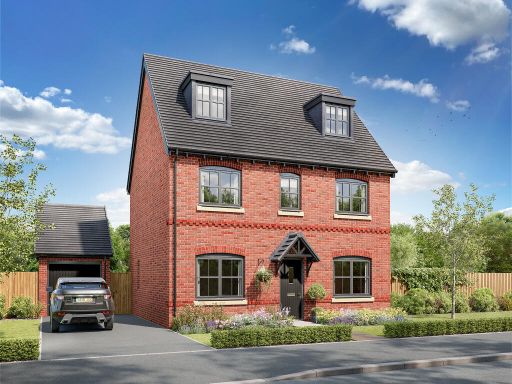 5 bedroom detached house for sale in Newman Fields,
Soham,
Ely,
Cambridgeshire,
CB7 5EL, CB7 — £580,000 • 5 bed • 1 bath • 1019 ft²
5 bedroom detached house for sale in Newman Fields,
Soham,
Ely,
Cambridgeshire,
CB7 5EL, CB7 — £580,000 • 5 bed • 1 bath • 1019 ft²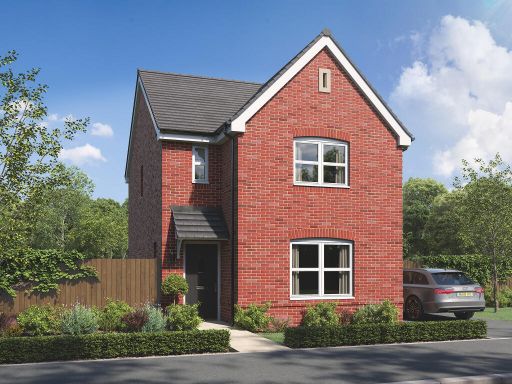 3 bedroom detached house for sale in Newman Fields,
Soham,
Ely,
Cambridgeshire,
CB7 5EL, CB7 — £340,000 • 3 bed • 1 bath • 320 ft²
3 bedroom detached house for sale in Newman Fields,
Soham,
Ely,
Cambridgeshire,
CB7 5EL, CB7 — £340,000 • 3 bed • 1 bath • 320 ft²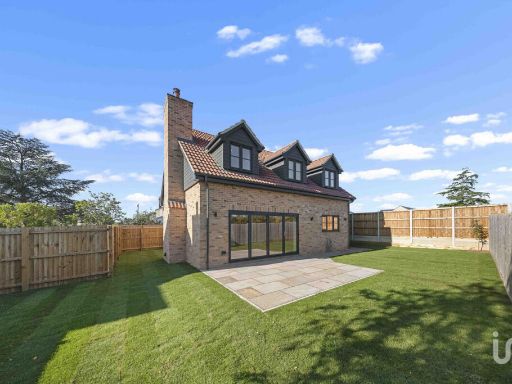 5 bedroom detached house for sale in Bancroft Lane, Soham, Cambridgeshire, CB7 — £485,000 • 5 bed • 3 bath • 1808 ft²
5 bedroom detached house for sale in Bancroft Lane, Soham, Cambridgeshire, CB7 — £485,000 • 5 bed • 3 bath • 1808 ft²