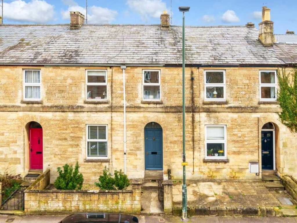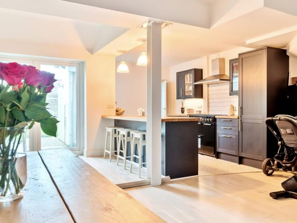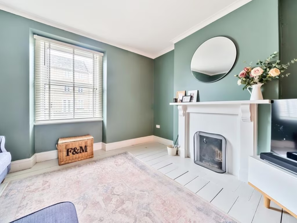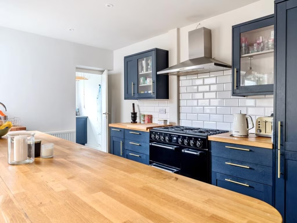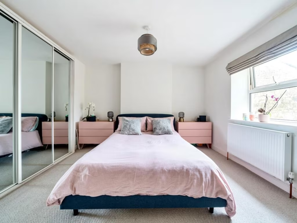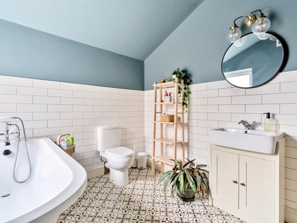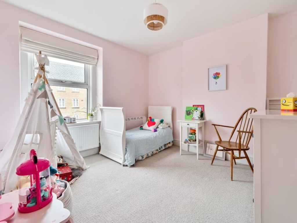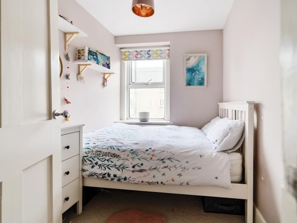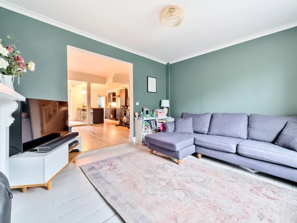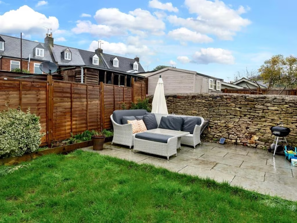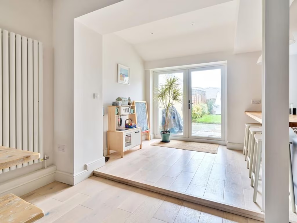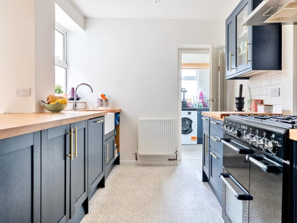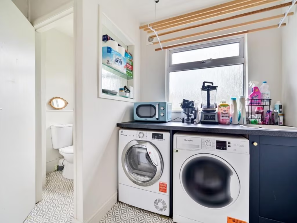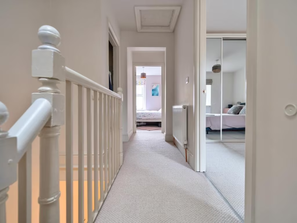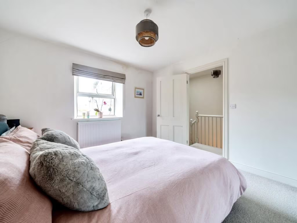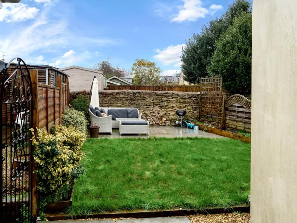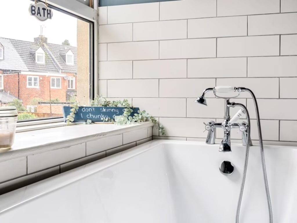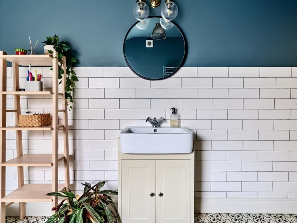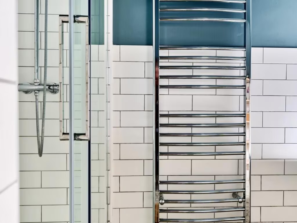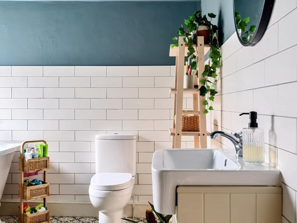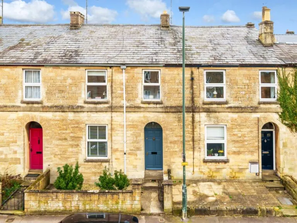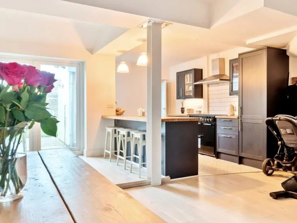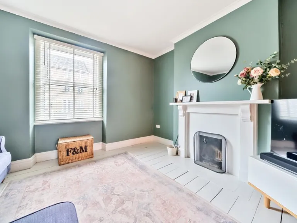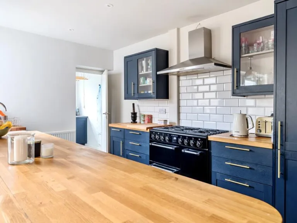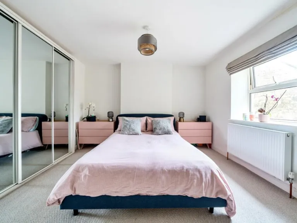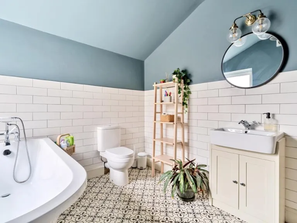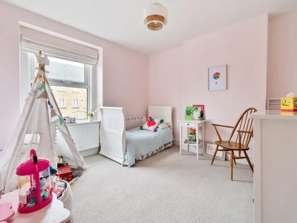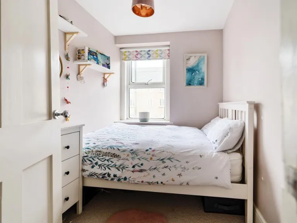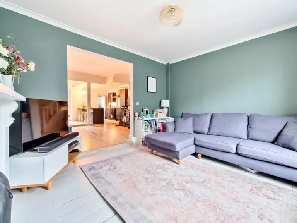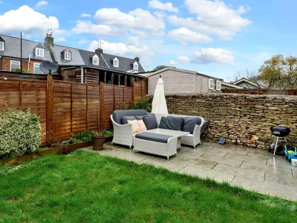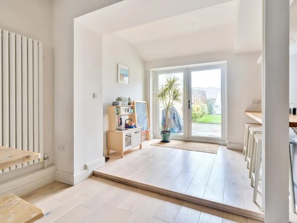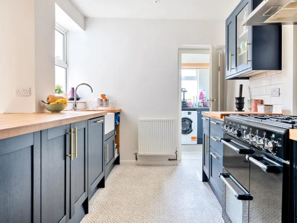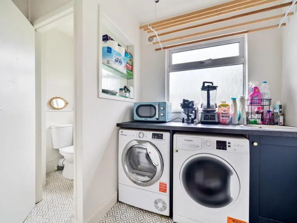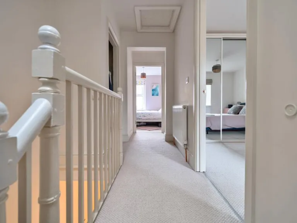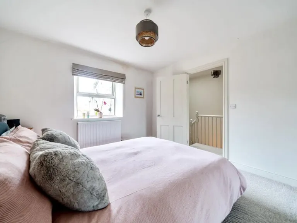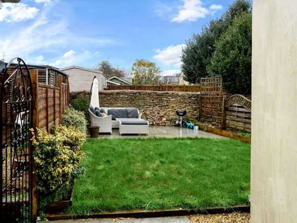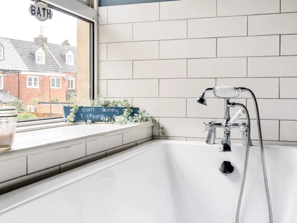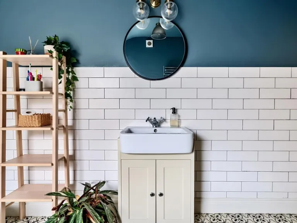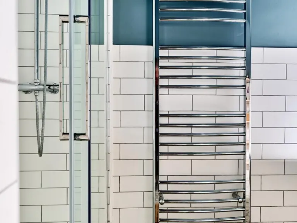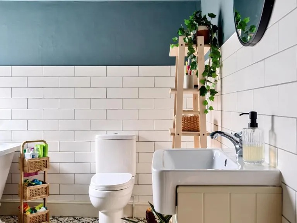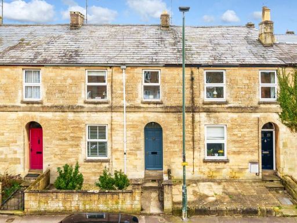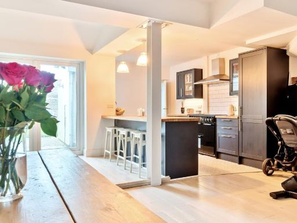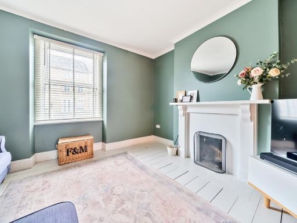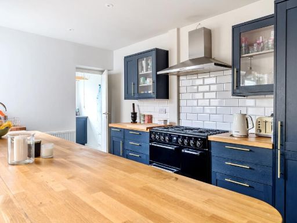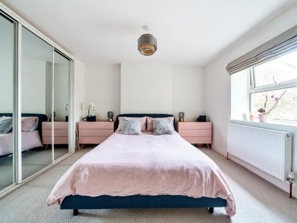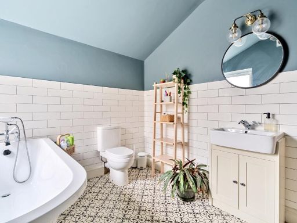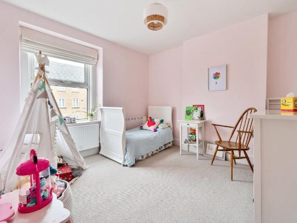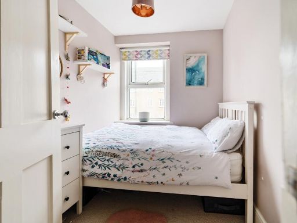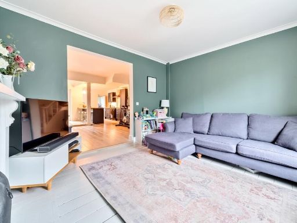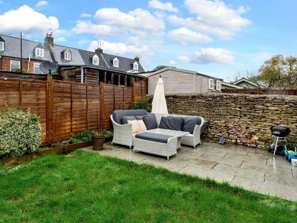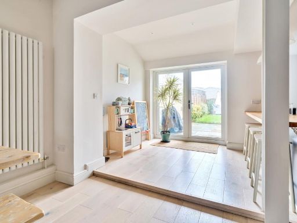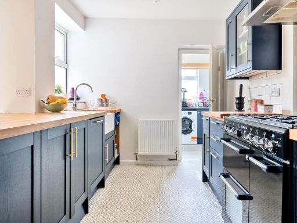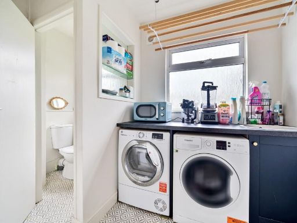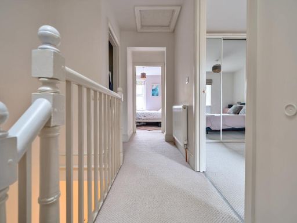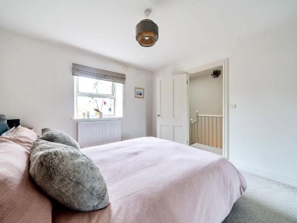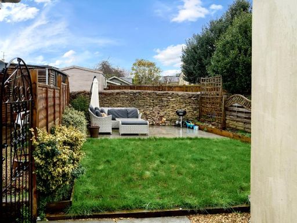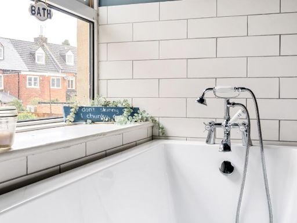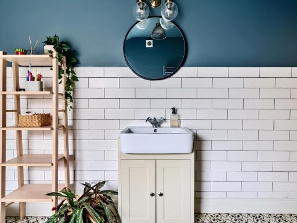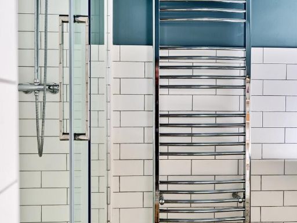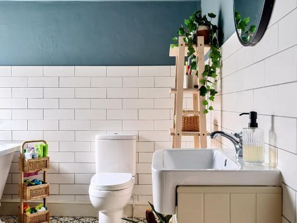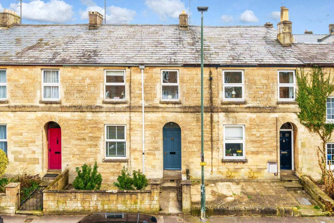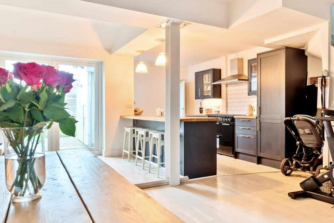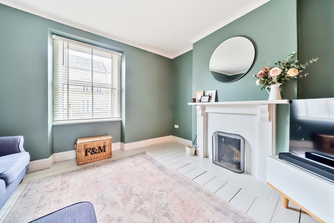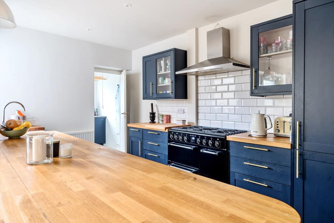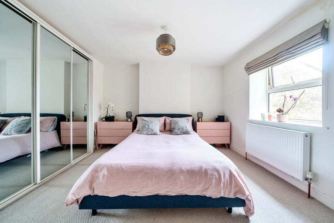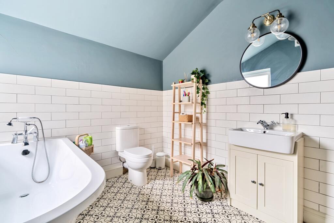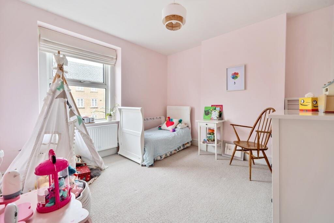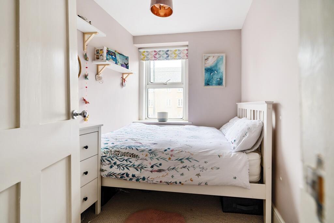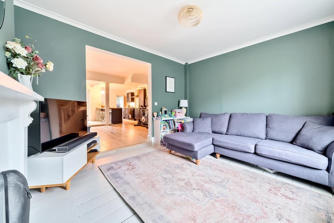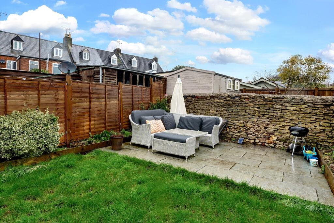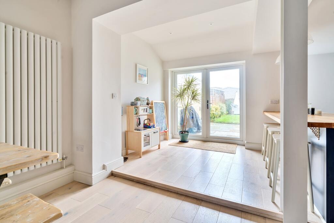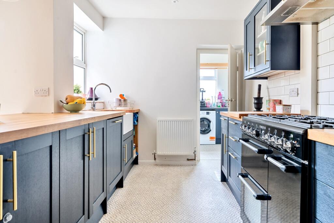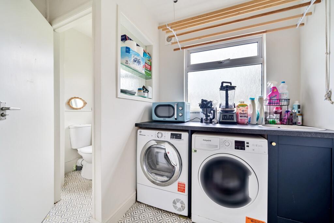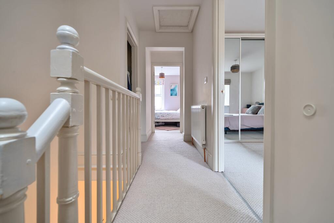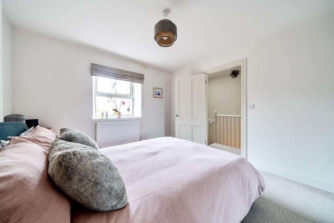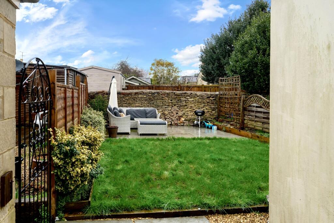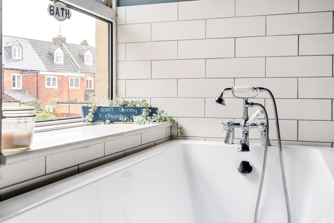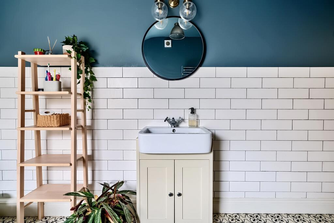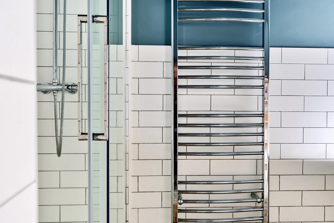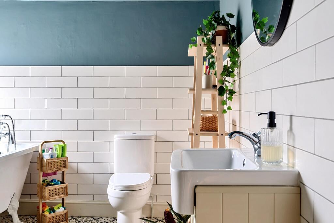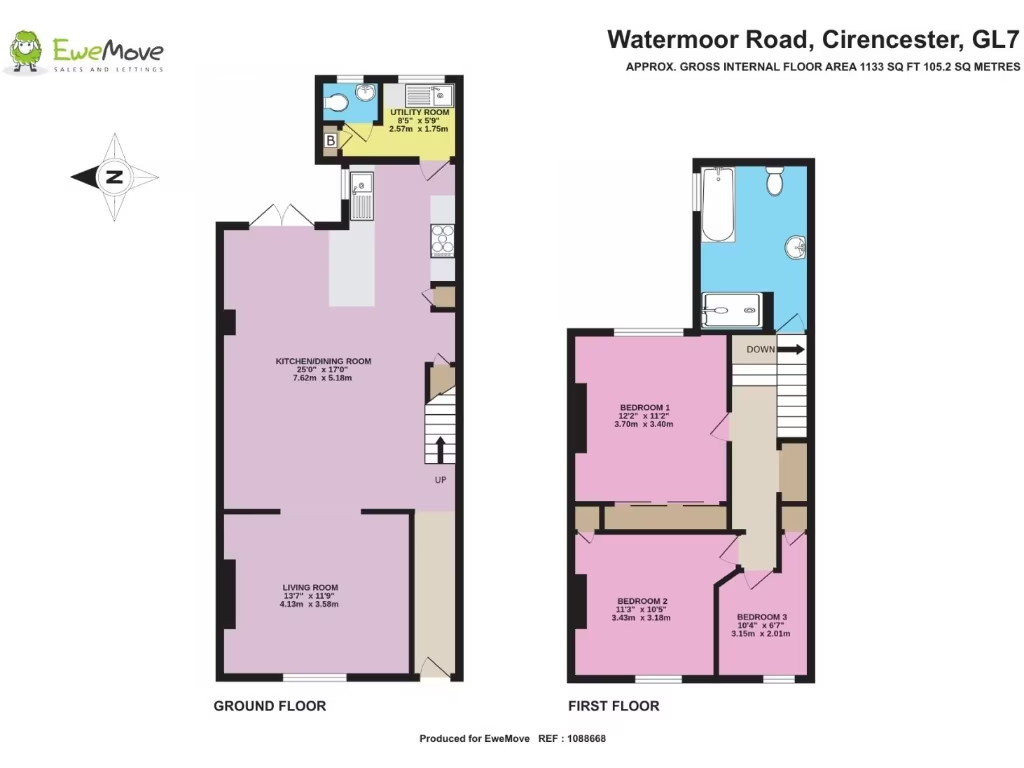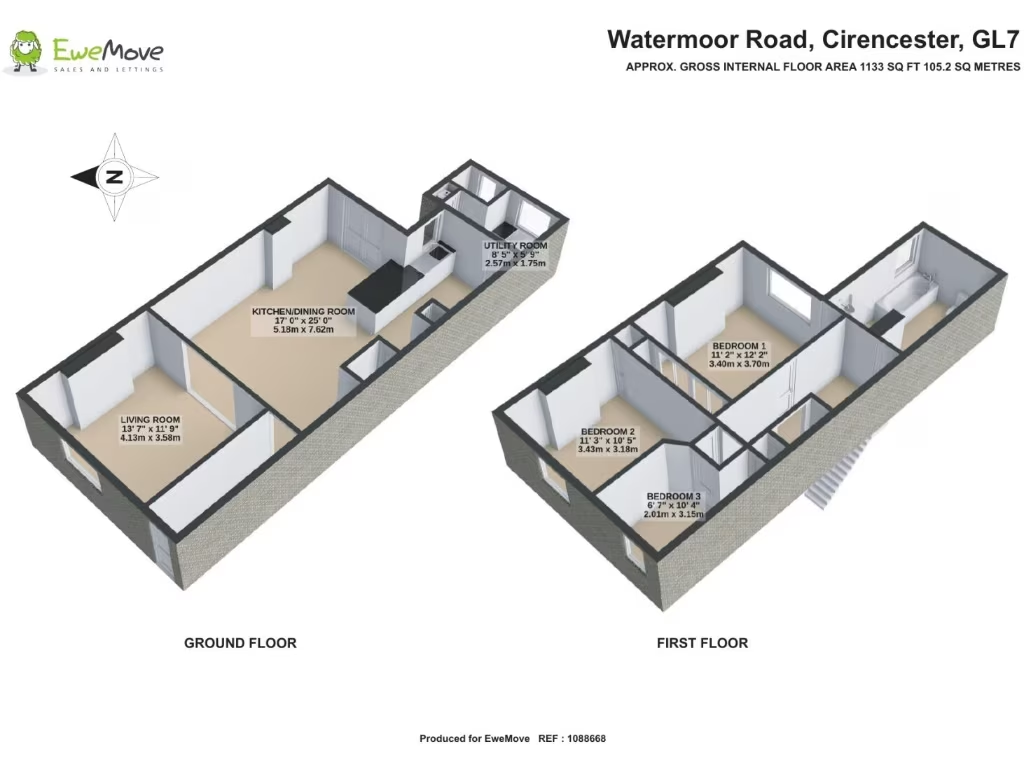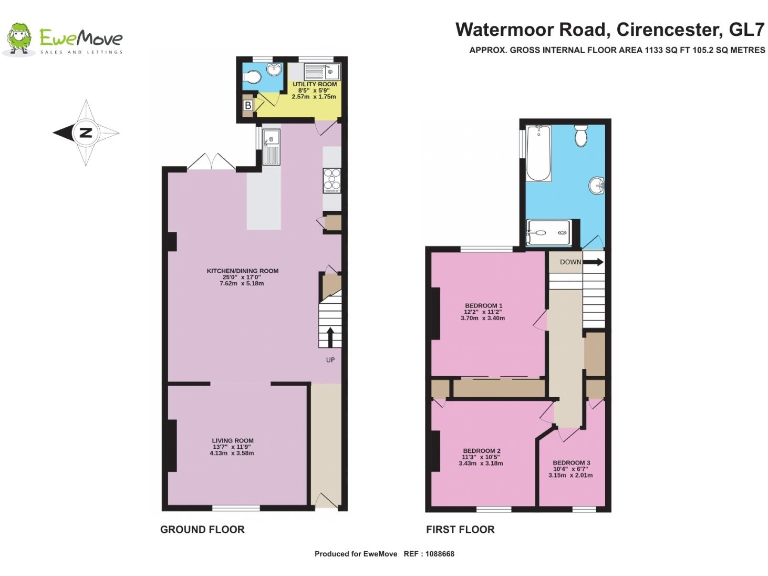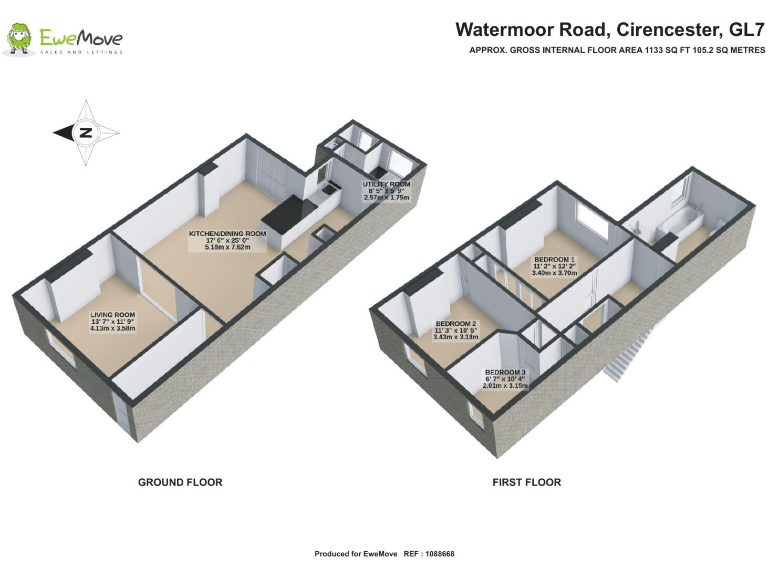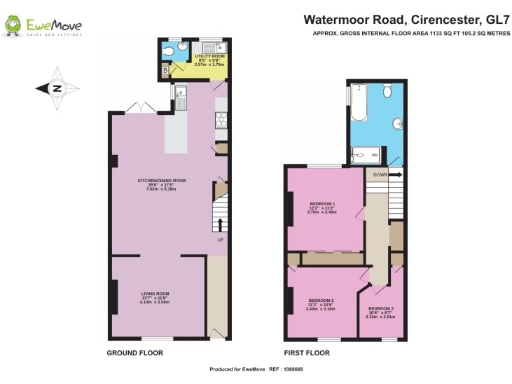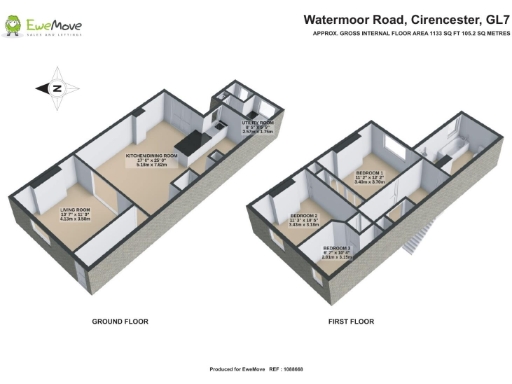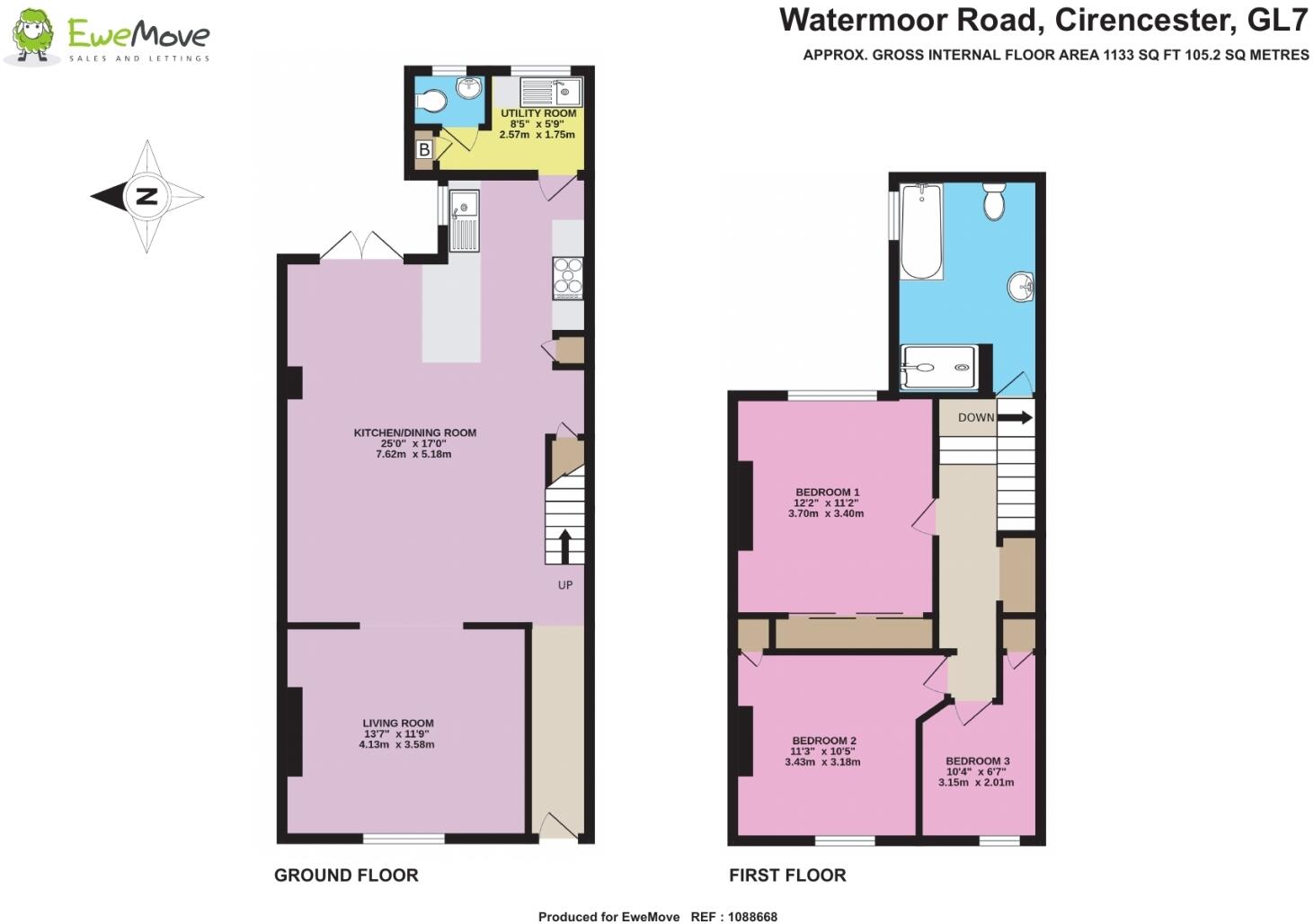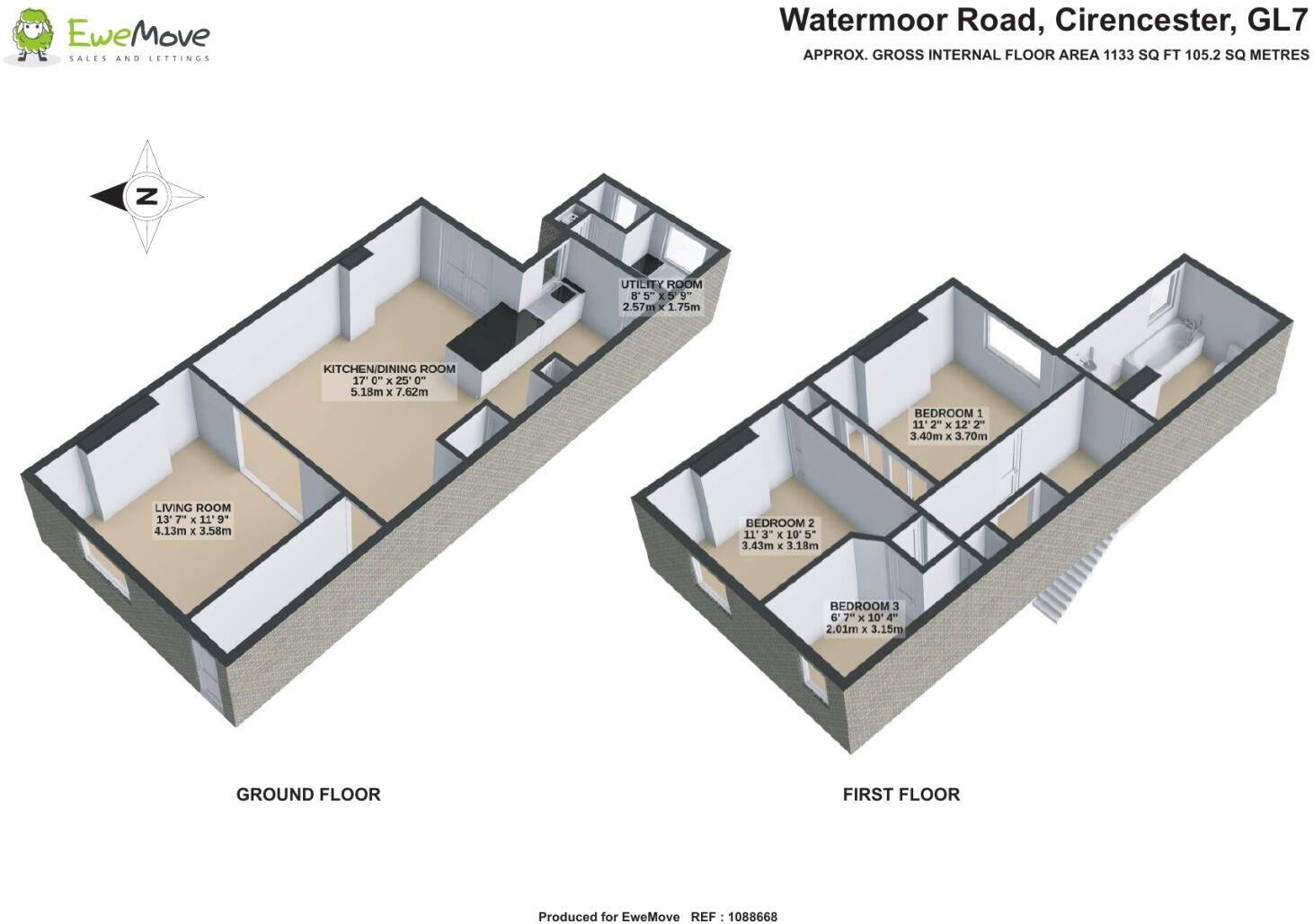Summary - 85 WATERMOOR ROAD CIRENCESTER GL7 1LD
3 bed 1 bath Terraced
Turn-key three-bedroom Victorian terrace with extended kitchen, walking distance to Cirencester centre.
Three double bedrooms with family bathroom (bath and separate shower)
Extended kitchen/diner with island and integrated appliances
Lounge with bay window and working open fireplace
Utility room and downstairs WC for everyday convenience
Recently renovated — largely turn-key condition
Small garden and small plot; patio and lawn for outdoor living
On-street parking only; no private off-street parking available
Legal right of way through neighbour’s garden for bin access
This recently renovated Victorian mid-terrace offers three well-proportioned bedrooms and a generous extended kitchen/dining area ideal for family life and entertaining. The property blends period character — bay window, open fireplace and stone façade — with contemporary fittings including a breakfast island, integrated appliances and a stylish bathroom with freestanding bath and separate shower.
Practical layout includes a separate lounge, utility room and downstairs WC. The rear garden is landscaped with lawn and patio for summer use; there is on-street parking and excellent broadband and mobile signal for working from home. The house is freehold and has no recorded flood risk.
Notable points to consider: the plot is small and parking is on-street only. There is a legal right of way across the neighbouring garden (number 83) to access bins. The property was constructed circa 1900–1929 with stone walls that may lack modern cavity insulation. There is a single full bathroom serving three bedrooms.
Positioned within easy walking distance of Cirencester town centre, the location suits families wanting schools, shops and eateries nearby. Overall, this home will particularly appeal to buyers seeking a turn-key, characterful family house in a very affluent neighbourhood, with scope to personalise further if desired.
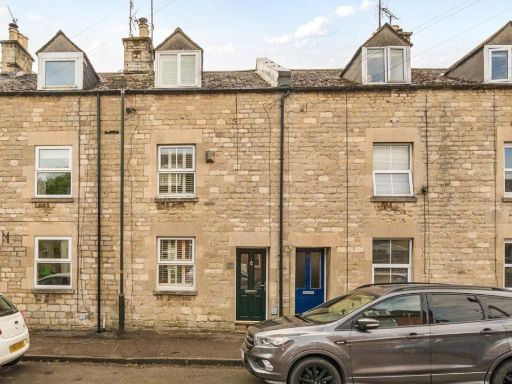 3 bedroom terraced house for sale in Prospect Place, Cirencester, Gloucestershire, GL7 — £365,000 • 3 bed • 1 bath • 935 ft²
3 bedroom terraced house for sale in Prospect Place, Cirencester, Gloucestershire, GL7 — £365,000 • 3 bed • 1 bath • 935 ft²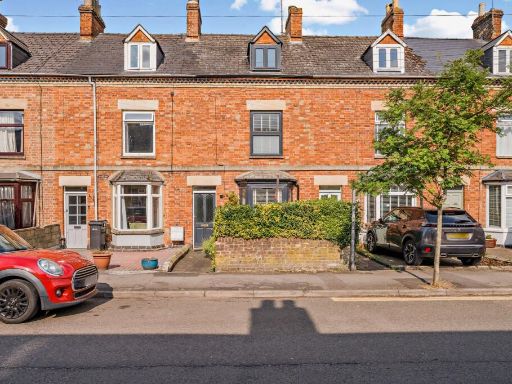 3 bedroom terraced house for sale in Victoria Road, Cirencester, Gloucestershire, GL7 — £450,000 • 3 bed • 2 bath • 1042 ft²
3 bedroom terraced house for sale in Victoria Road, Cirencester, Gloucestershire, GL7 — £450,000 • 3 bed • 2 bath • 1042 ft²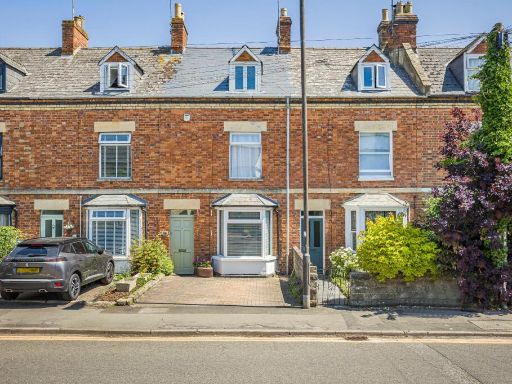 3 bedroom house for sale in Victoria Road, Cirencester, Gloucestershire, GL7 — £450,000 • 3 bed • 2 bath • 1159 ft²
3 bedroom house for sale in Victoria Road, Cirencester, Gloucestershire, GL7 — £450,000 • 3 bed • 2 bath • 1159 ft²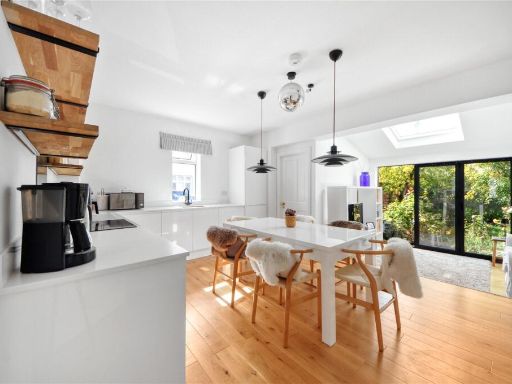 3 bedroom end of terrace house for sale in Purley Road, Cirencester, Glos, GL7 — £485,000 • 3 bed • 1 bath • 1119 ft²
3 bedroom end of terrace house for sale in Purley Road, Cirencester, Glos, GL7 — £485,000 • 3 bed • 1 bath • 1119 ft²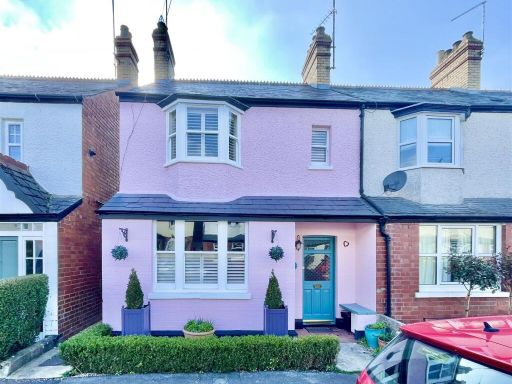 3 bedroom end of terrace house for sale in Purley road, Cirencester, GL7 — £469,950 • 3 bed • 1 bath • 601 ft²
3 bedroom end of terrace house for sale in Purley road, Cirencester, GL7 — £469,950 • 3 bed • 1 bath • 601 ft²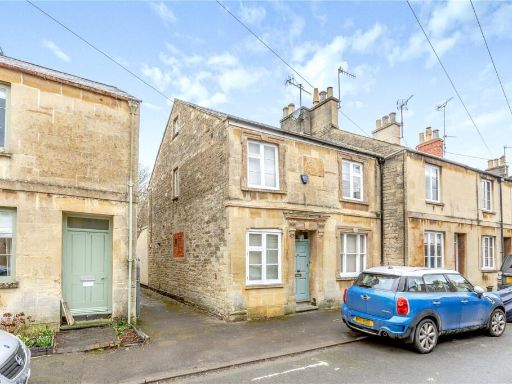 3 bedroom end of terrace house for sale in Chester Street, Cirencester, Gloucestershire, GL7 — £450,000 • 3 bed • 2 bath • 1593 ft²
3 bedroom end of terrace house for sale in Chester Street, Cirencester, Gloucestershire, GL7 — £450,000 • 3 bed • 2 bath • 1593 ft²