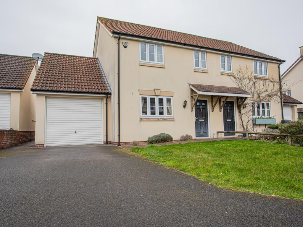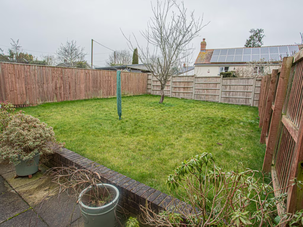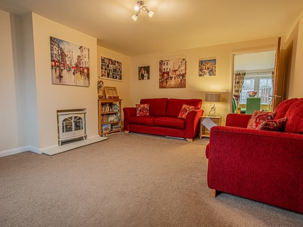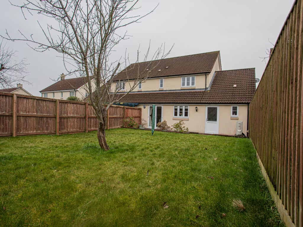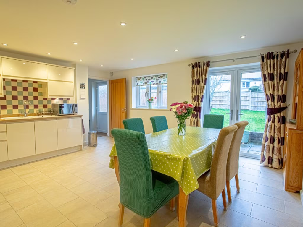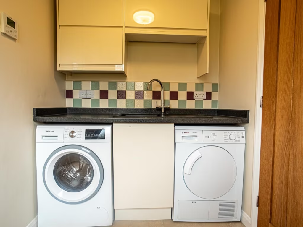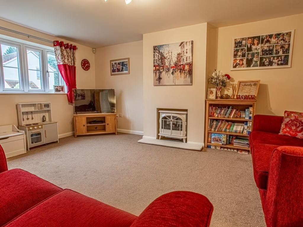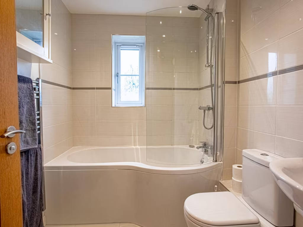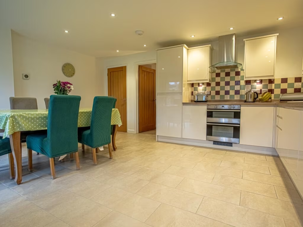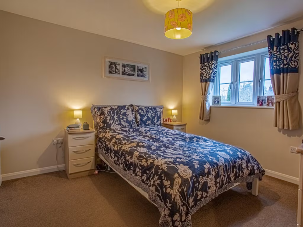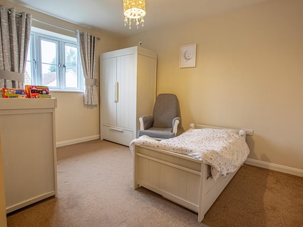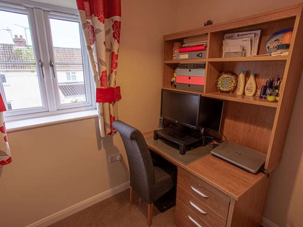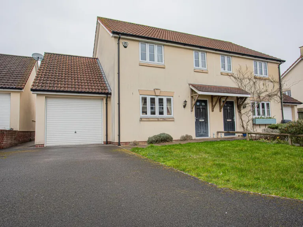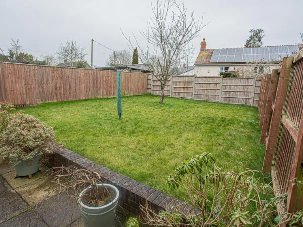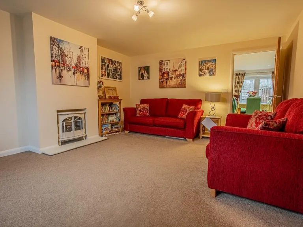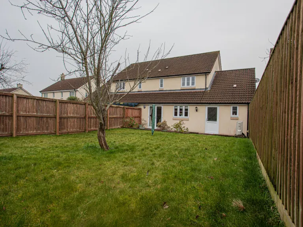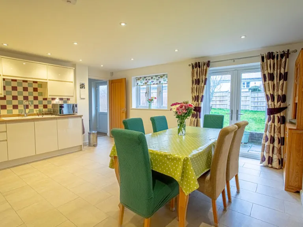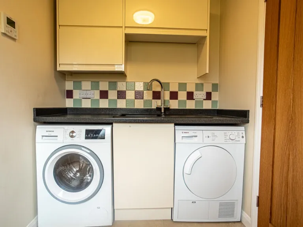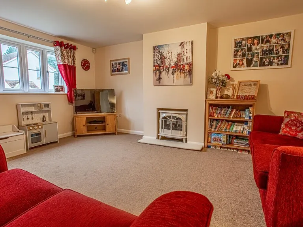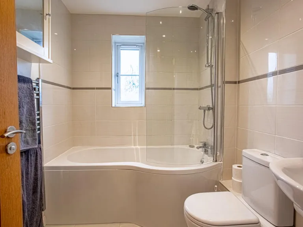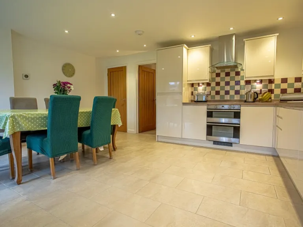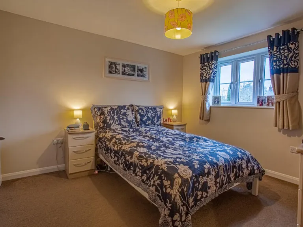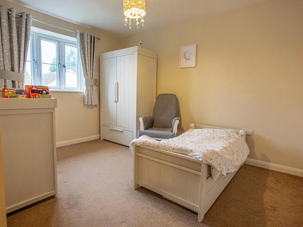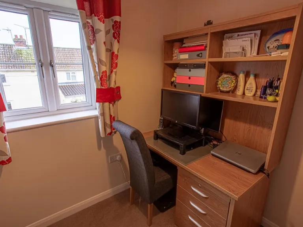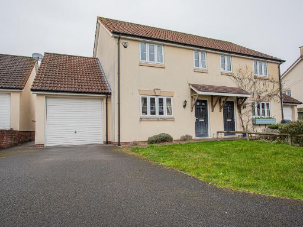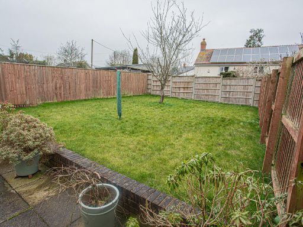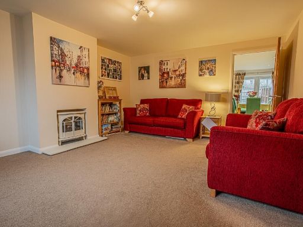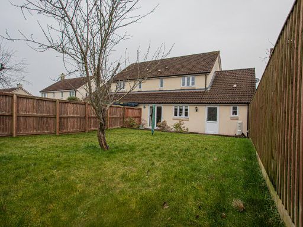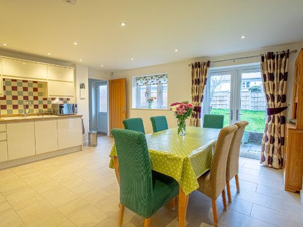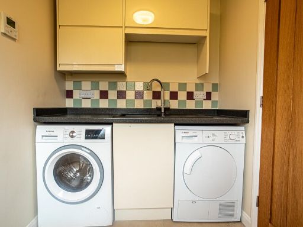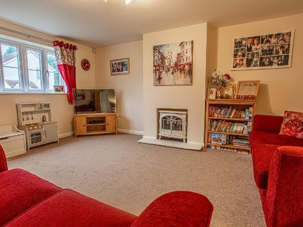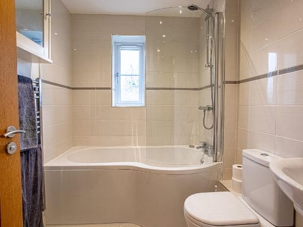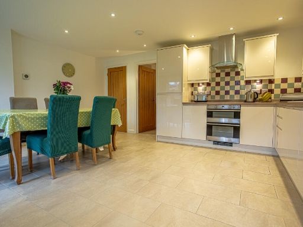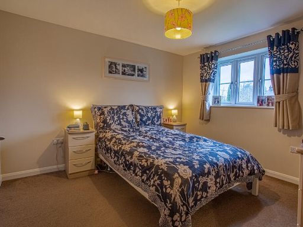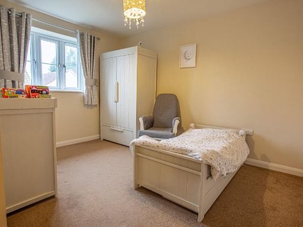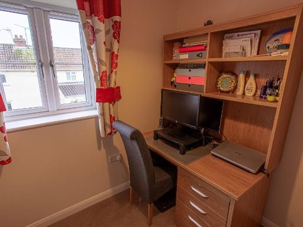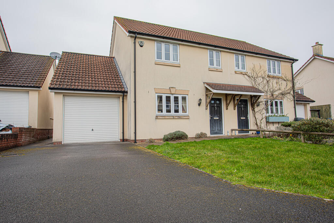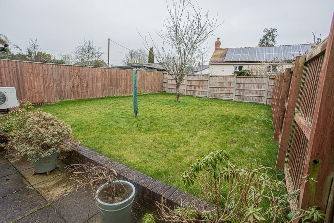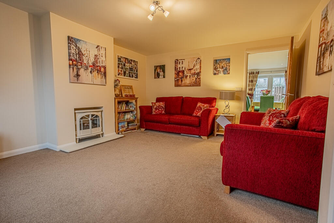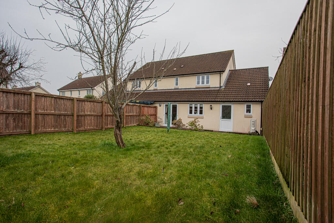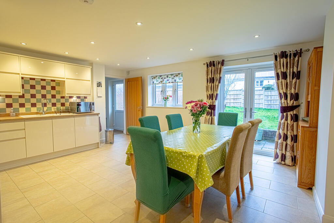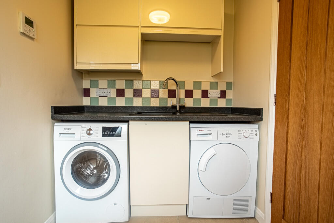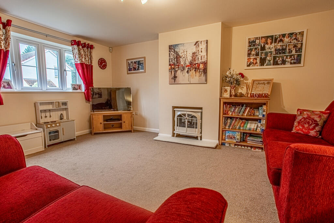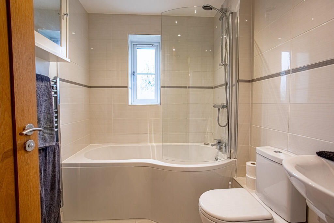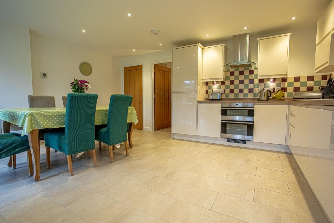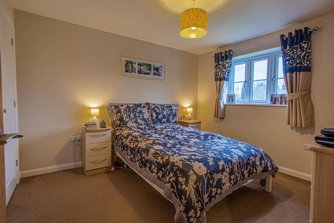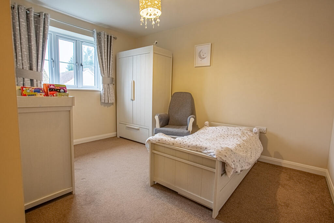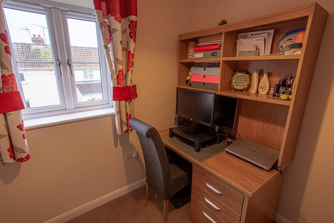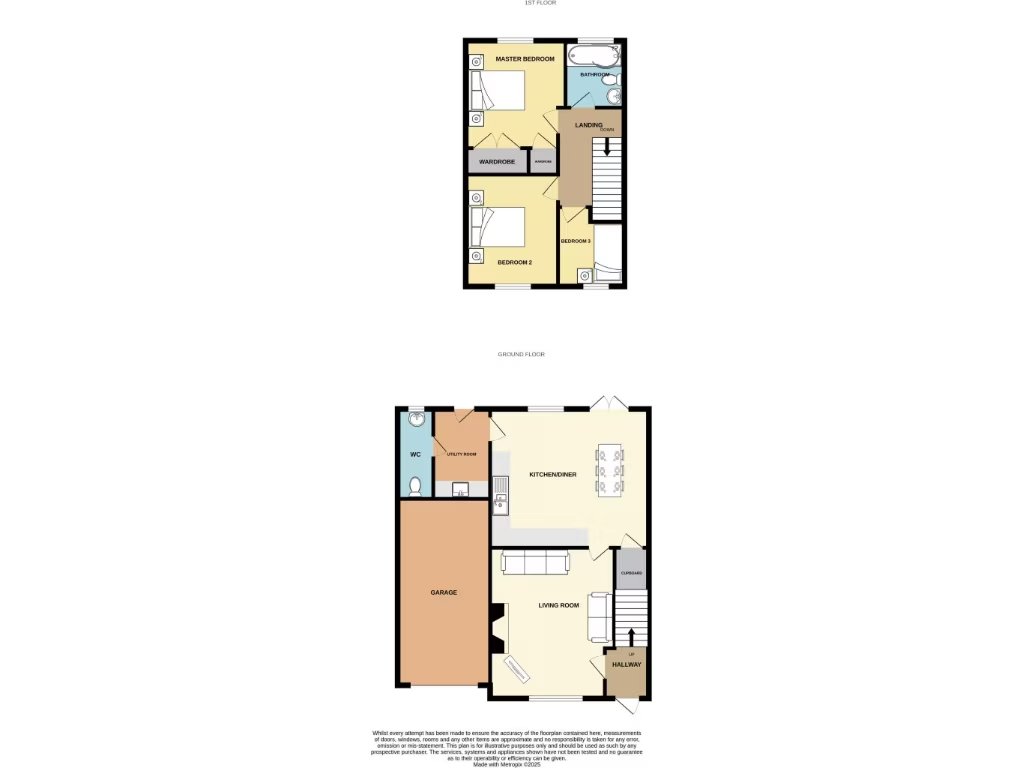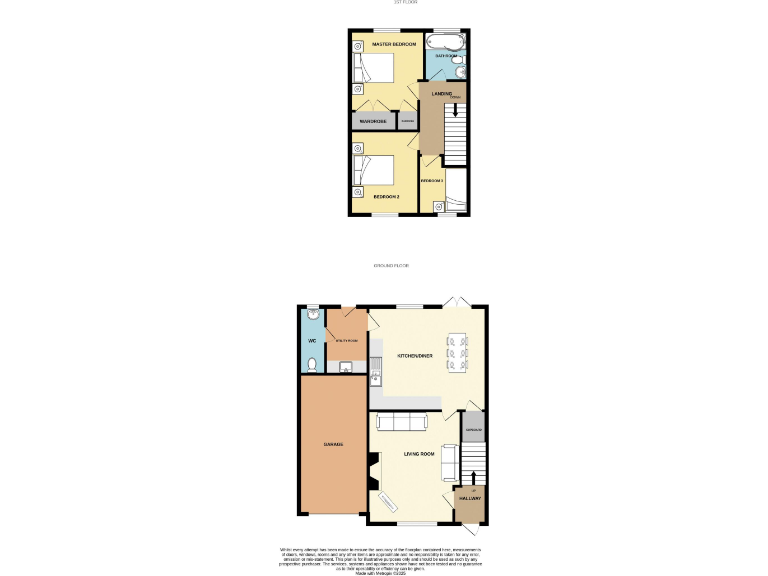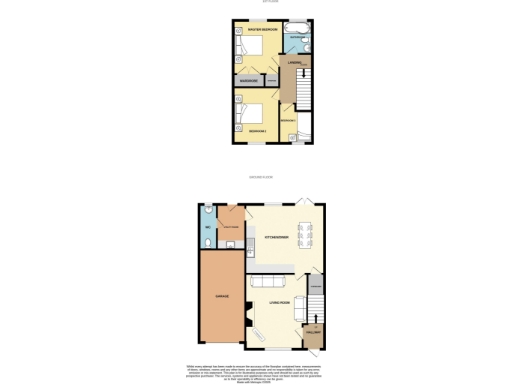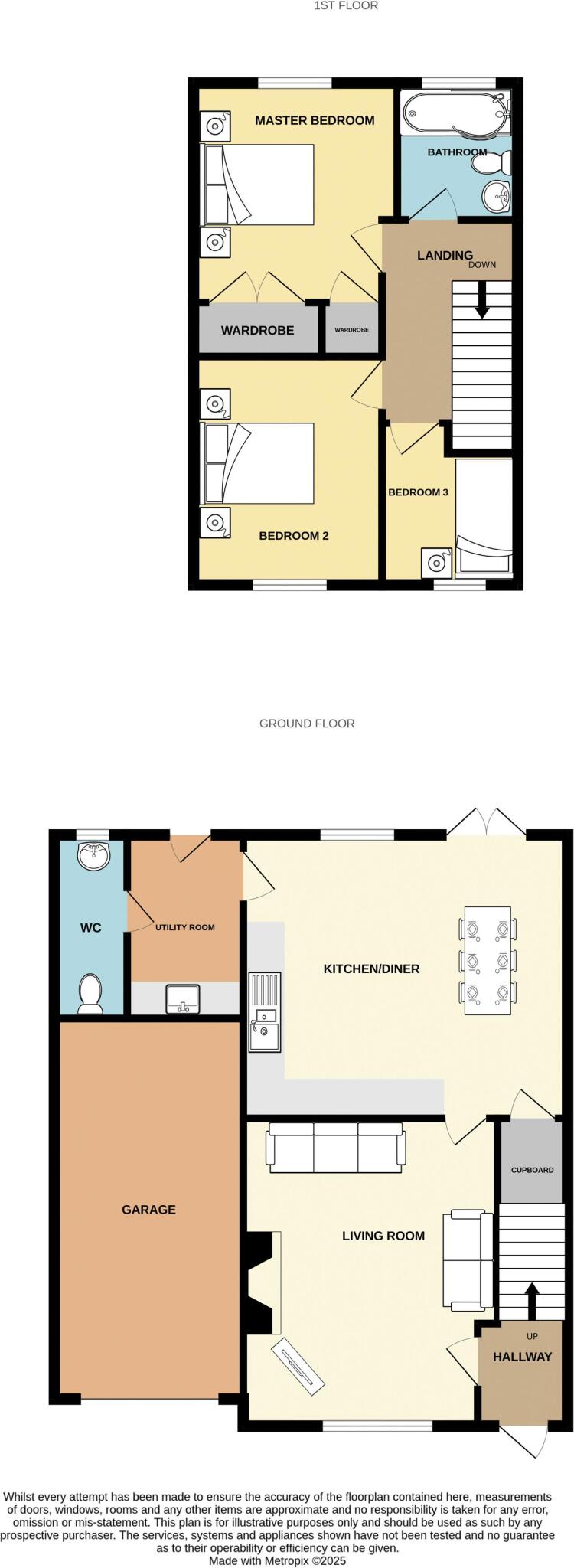Summary - 19 Westfield, Curry Rivel TA10 0HX
- Open-plan kitchen/diner opening onto enclosed rear garden
- Underfloor heating fed by air source heat pump
- Integrated single garage plus off-street parking
- Internal oak doors; modern build (2007–2011)
- Large overall plot with scope for landscaping/extension (subject to consent)
- Single family bathroom only; one downstairs WC
- Slow broadband and average mobile signal
- Freehold; very low local crime but wider area relatively deprived
Set at the head of a quiet cul-de-sac in Curry Rivel, this three-bedroom semi delivers practical family living with modern running costs in mind. The open-plan kitchen/diner opens directly to a private, enclosed garden, creating an easy indoor–outdoor flow for everyday life and summer entertaining. A single integrated garage and off-street parking add useful storage and vehicle space.
Comfort and efficiency are clear strengths: the house benefits from an air source heat pump with underfloor heating throughout, plus double glazing and timber-frame insulation from its recent construction era (2007–2011). Internal oak doors and tidy decorative order give a well-presented, move-in-ready feel. The large overall plot presents scope for landscaping or extension, subject to planning.
Practical points to note: there is a single family bathroom and one WC downstairs, so families should expect some morning sharing. Broadband speeds are slow in the area and mobile signal is average, which may affect home working. The wider area is classified as relatively deprived despite very low local crime; buyers should consider local services and long-term resale in that context.
This freehold property will suit a family or couple seeking low-maintenance, energy-efficient heating and a village lifestyle close to good primary schools, countryside walks and a well-regarded gastro pub. The head-of-cul‑de‑sac position and generous plot offer potential for modest improvement to add value over time.
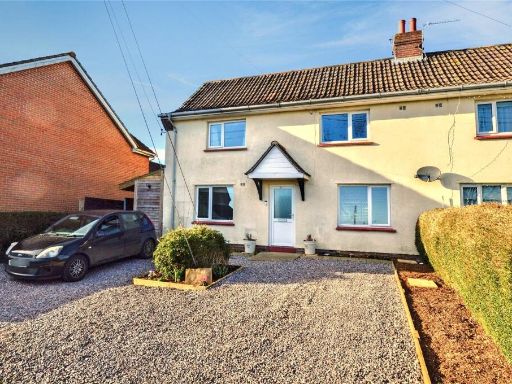 3 bedroom semi-detached house for sale in Chatham Place, Curry Rivel, Langport, Somerset, TA10 — £285,000 • 3 bed • 1 bath • 944 ft²
3 bedroom semi-detached house for sale in Chatham Place, Curry Rivel, Langport, Somerset, TA10 — £285,000 • 3 bed • 1 bath • 944 ft²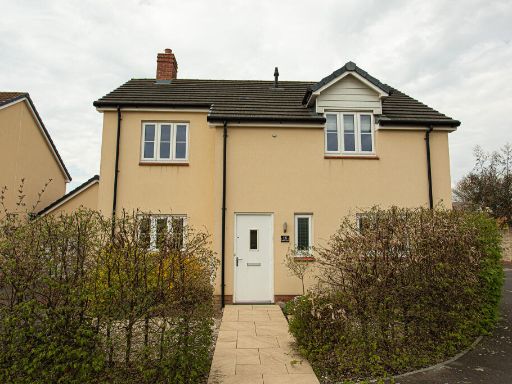 3 bedroom detached house for sale in Maple Road, Curry Rivel, Somerset, TA10 — £335,000 • 3 bed • 2 bath • 980 ft²
3 bedroom detached house for sale in Maple Road, Curry Rivel, Somerset, TA10 — £335,000 • 3 bed • 2 bath • 980 ft²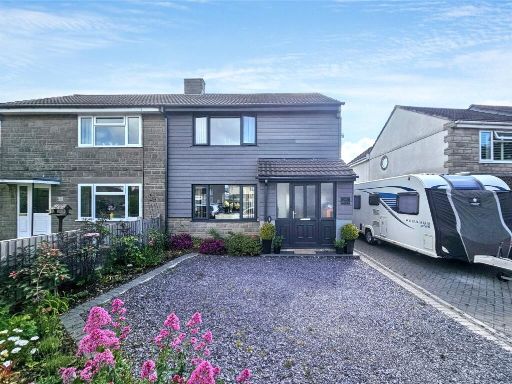 3 bedroom semi-detached house for sale in Stanchester Way, Curry Rivel, Langport, Somerset, TA10 — £290,000 • 3 bed • 1 bath • 894 ft²
3 bedroom semi-detached house for sale in Stanchester Way, Curry Rivel, Langport, Somerset, TA10 — £290,000 • 3 bed • 1 bath • 894 ft²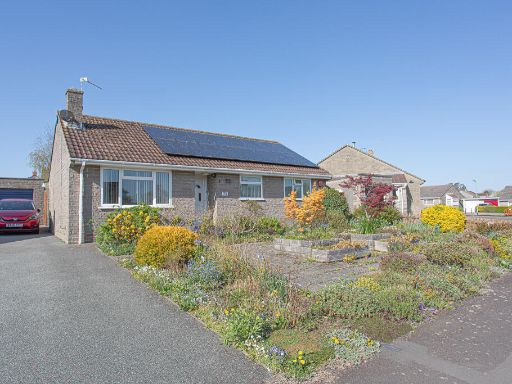 3 bedroom bungalow for sale in Stanchester Way, Curry Rivel, Langport, Somerset, TA10 — £315,000 • 3 bed • 1 bath
3 bedroom bungalow for sale in Stanchester Way, Curry Rivel, Langport, Somerset, TA10 — £315,000 • 3 bed • 1 bath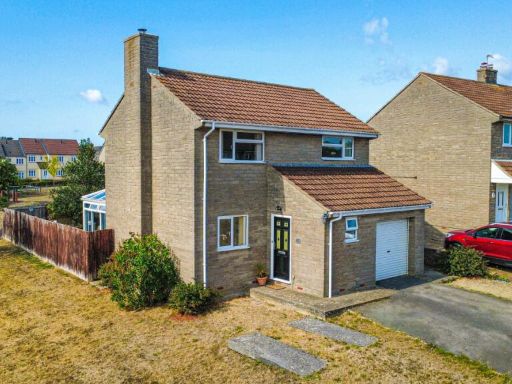 4 bedroom detached house for sale in Stanchester Way, Curry Rivel, Langport., TA10 — £350,000 • 4 bed • 2 bath • 871 ft²
4 bedroom detached house for sale in Stanchester Way, Curry Rivel, Langport., TA10 — £350,000 • 4 bed • 2 bath • 871 ft²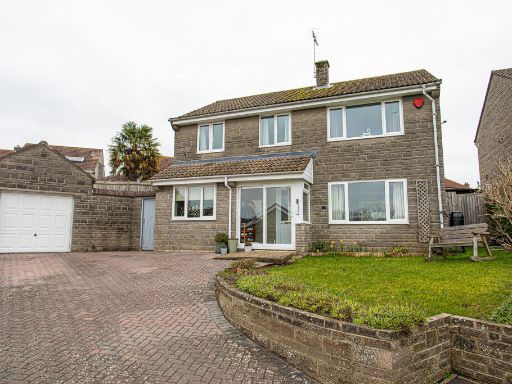 4 bedroom detached house for sale in Abbey Close, Curry Rivel, Langport, Somerset, TA10 — £400,000 • 4 bed • 1 bath • 1314 ft²
4 bedroom detached house for sale in Abbey Close, Curry Rivel, Langport, Somerset, TA10 — £400,000 • 4 bed • 1 bath • 1314 ft²