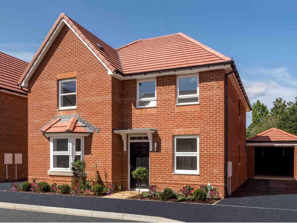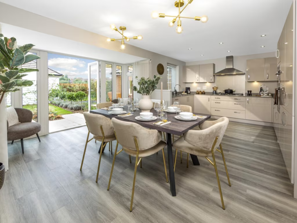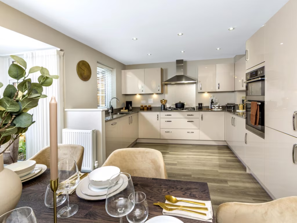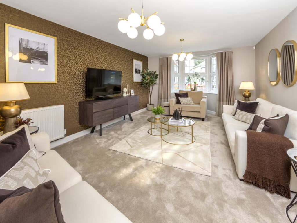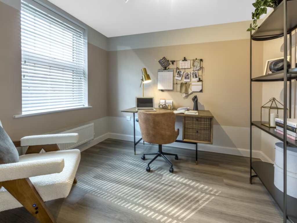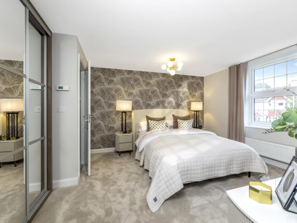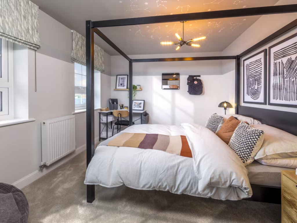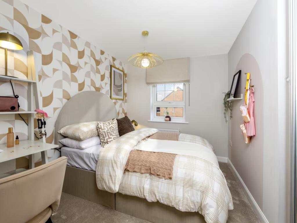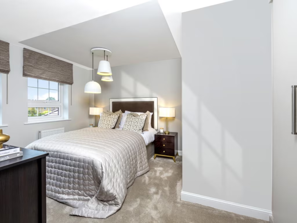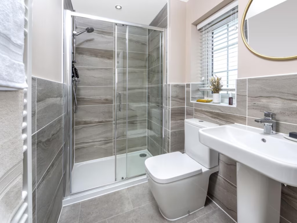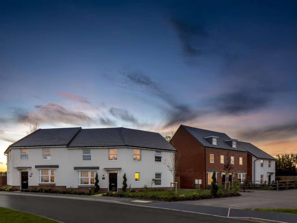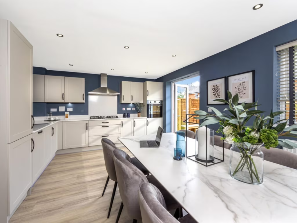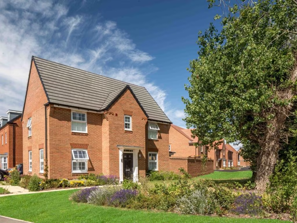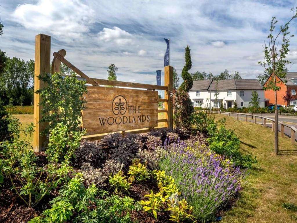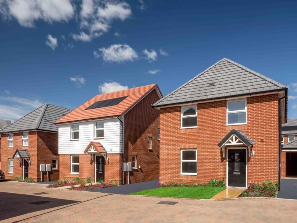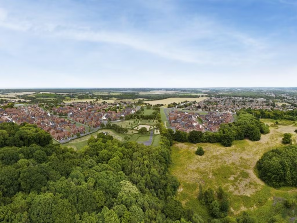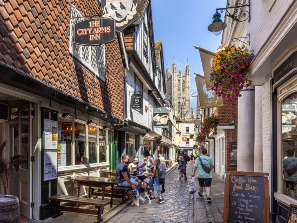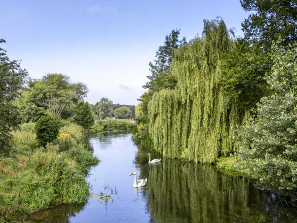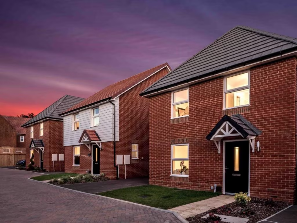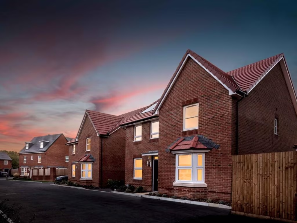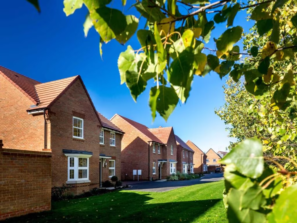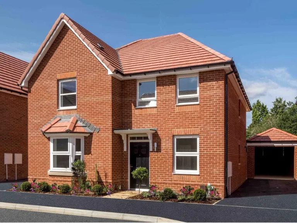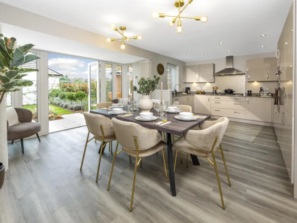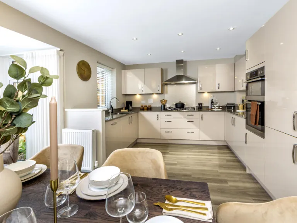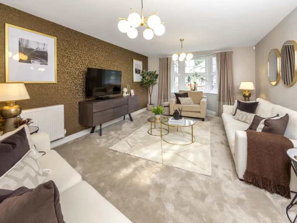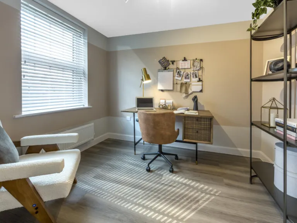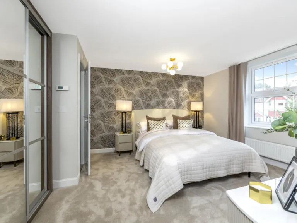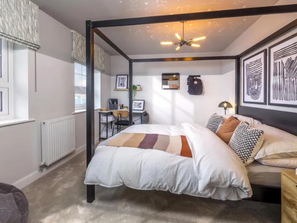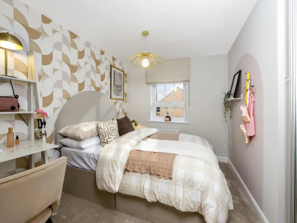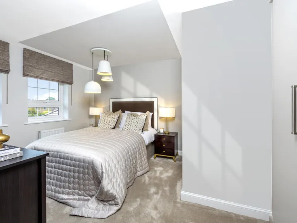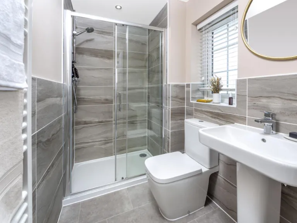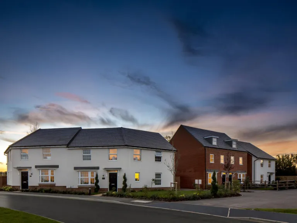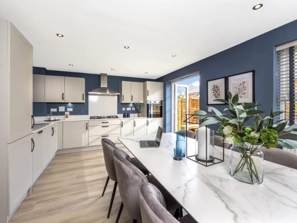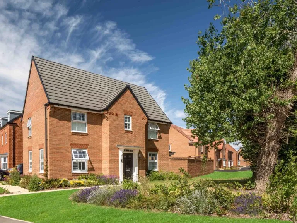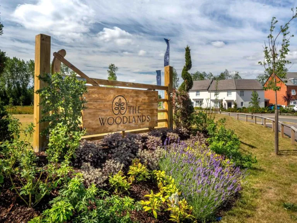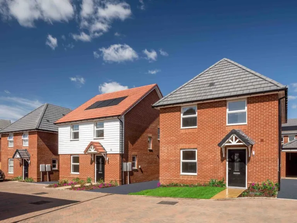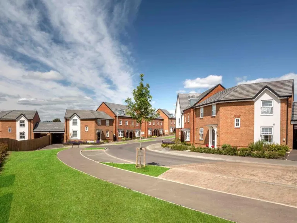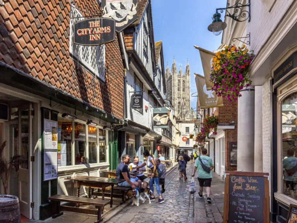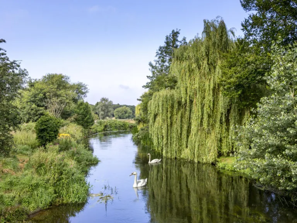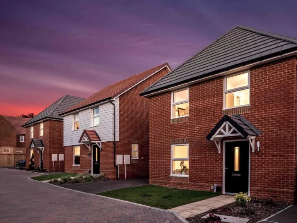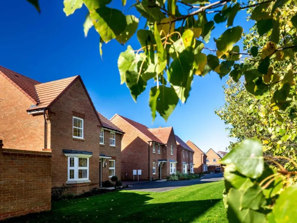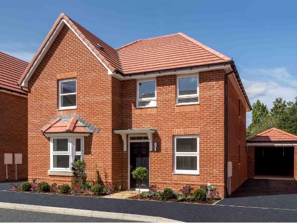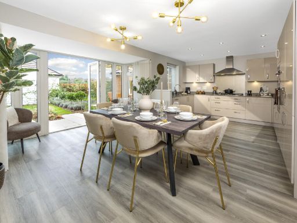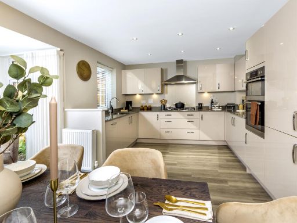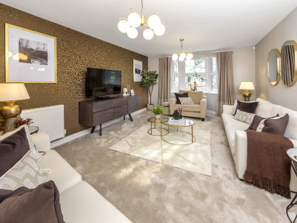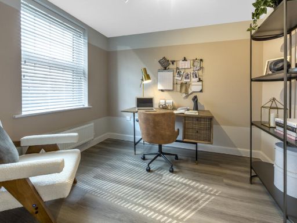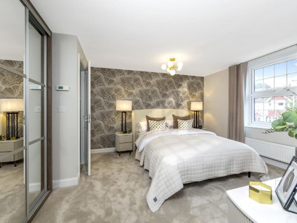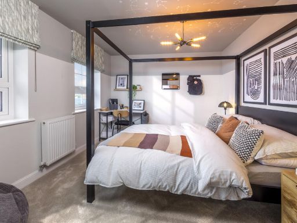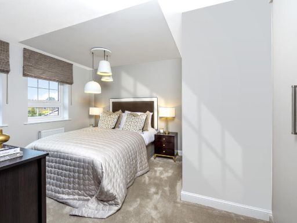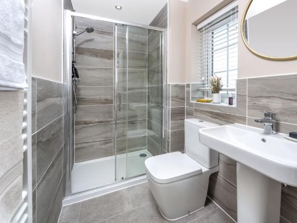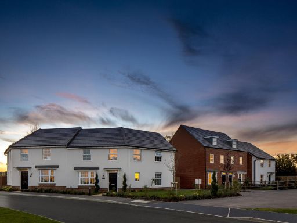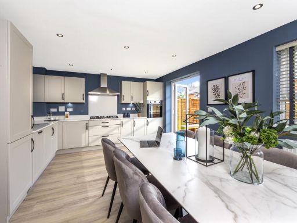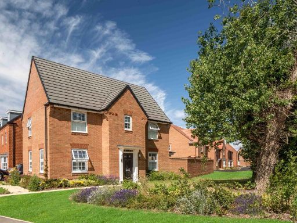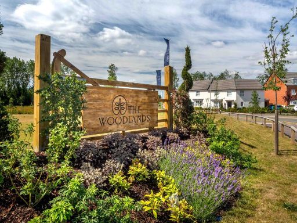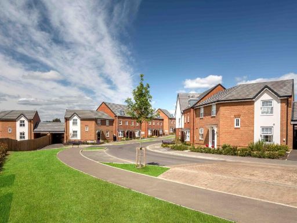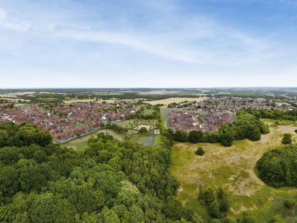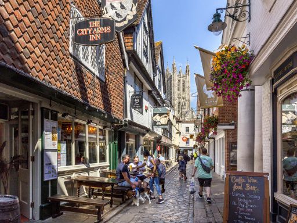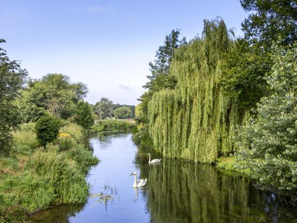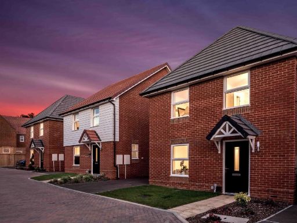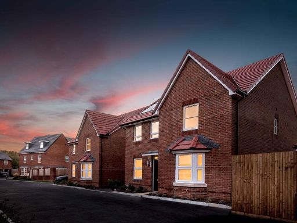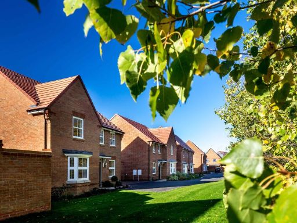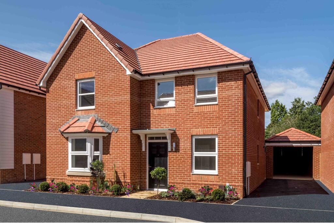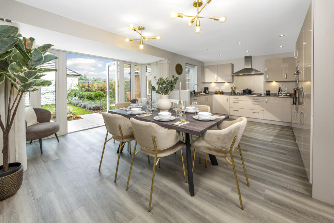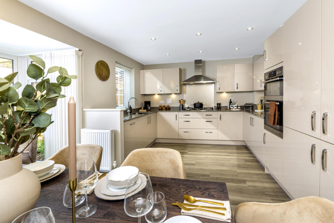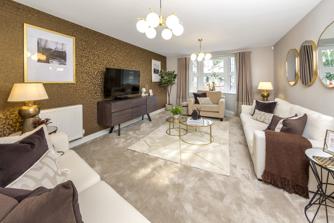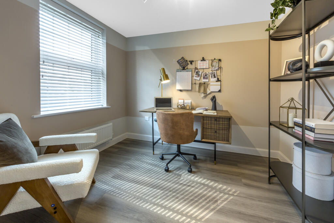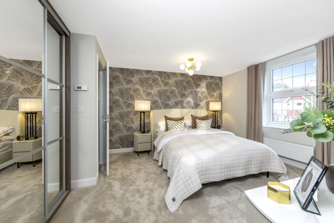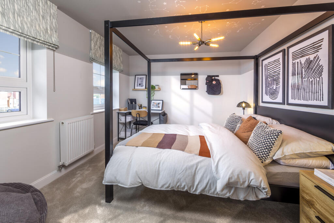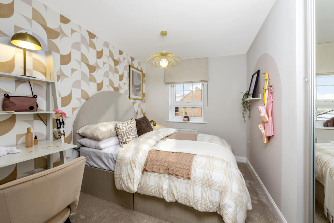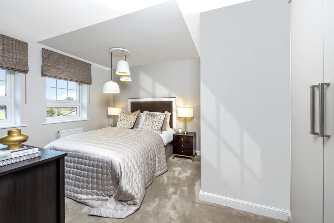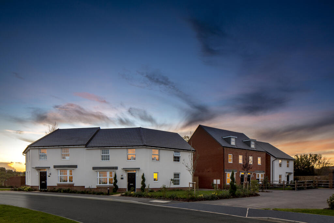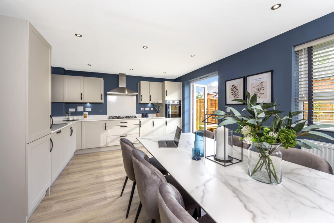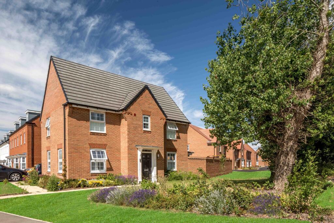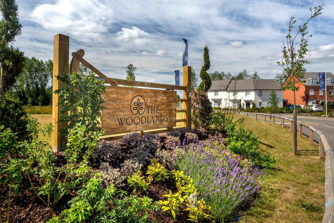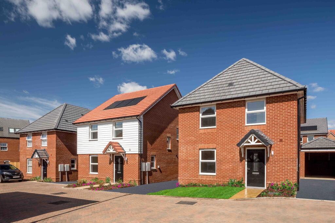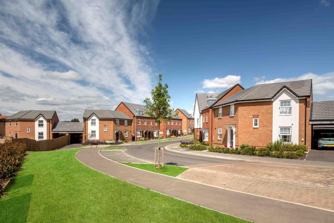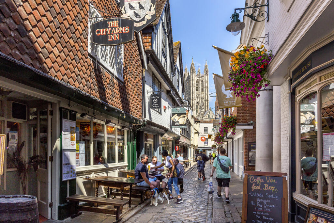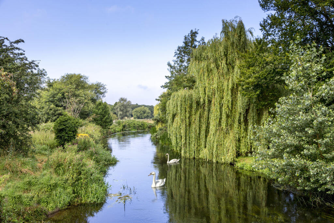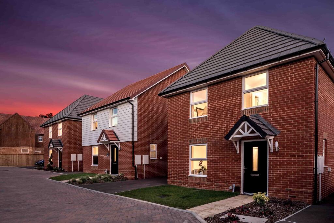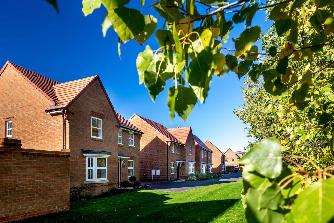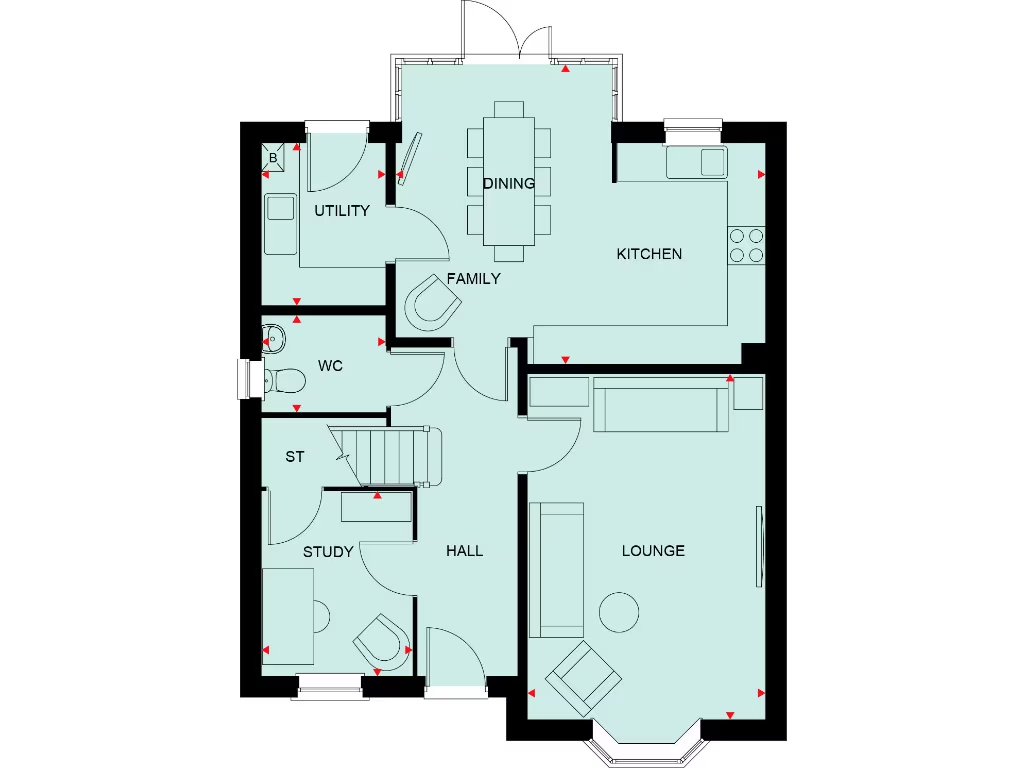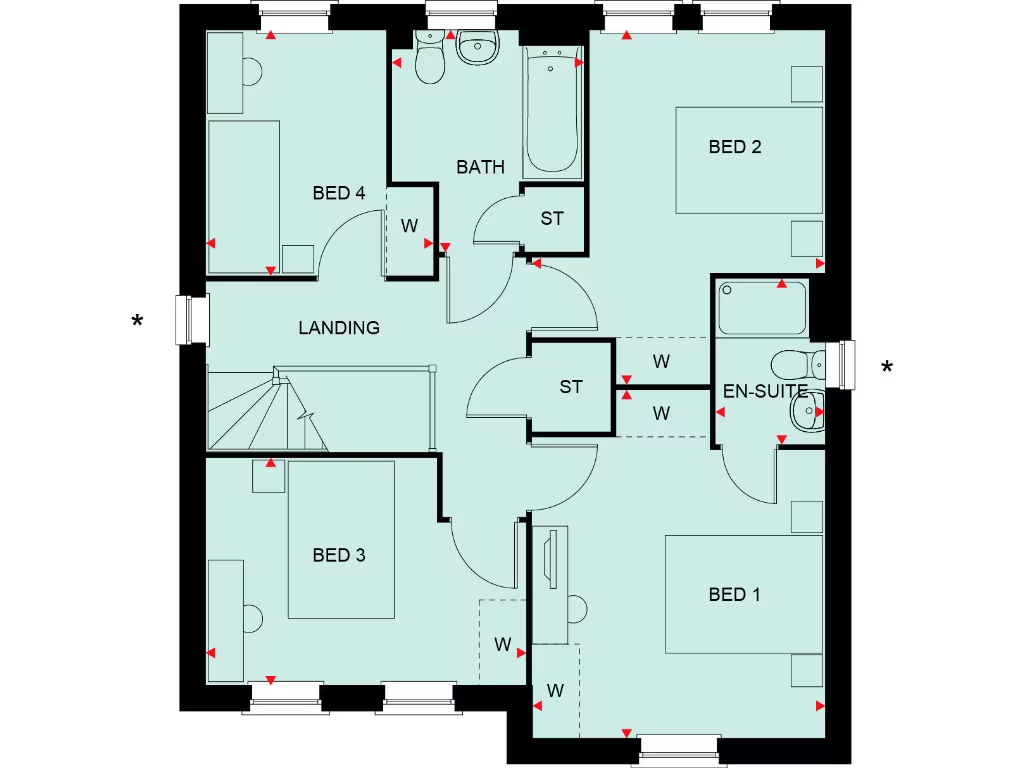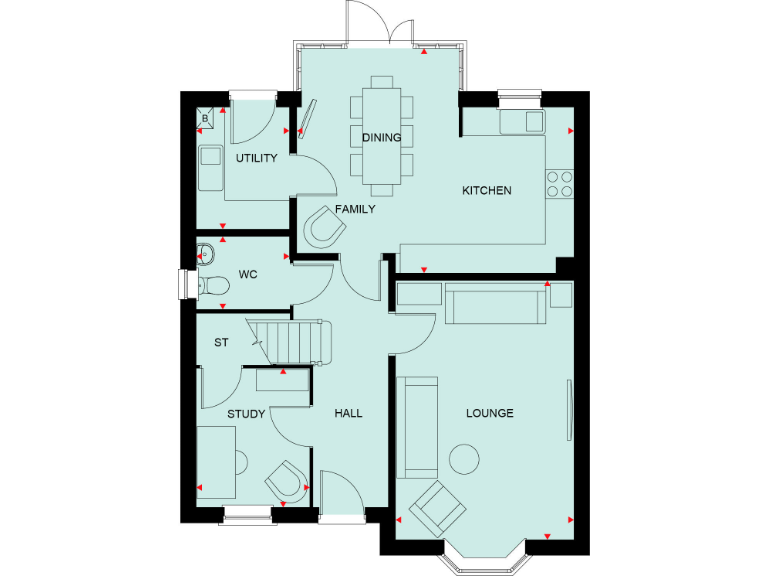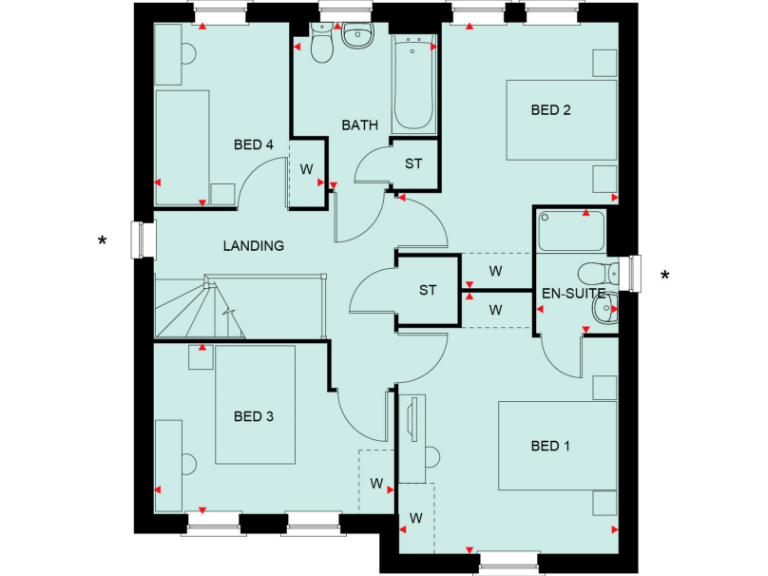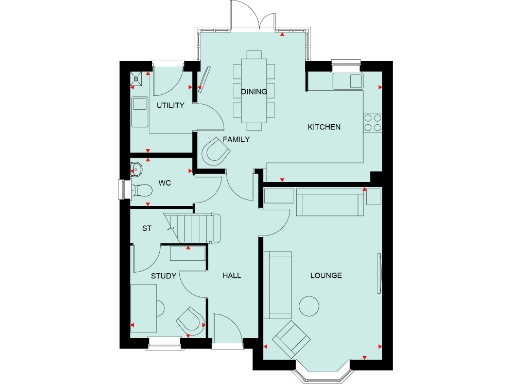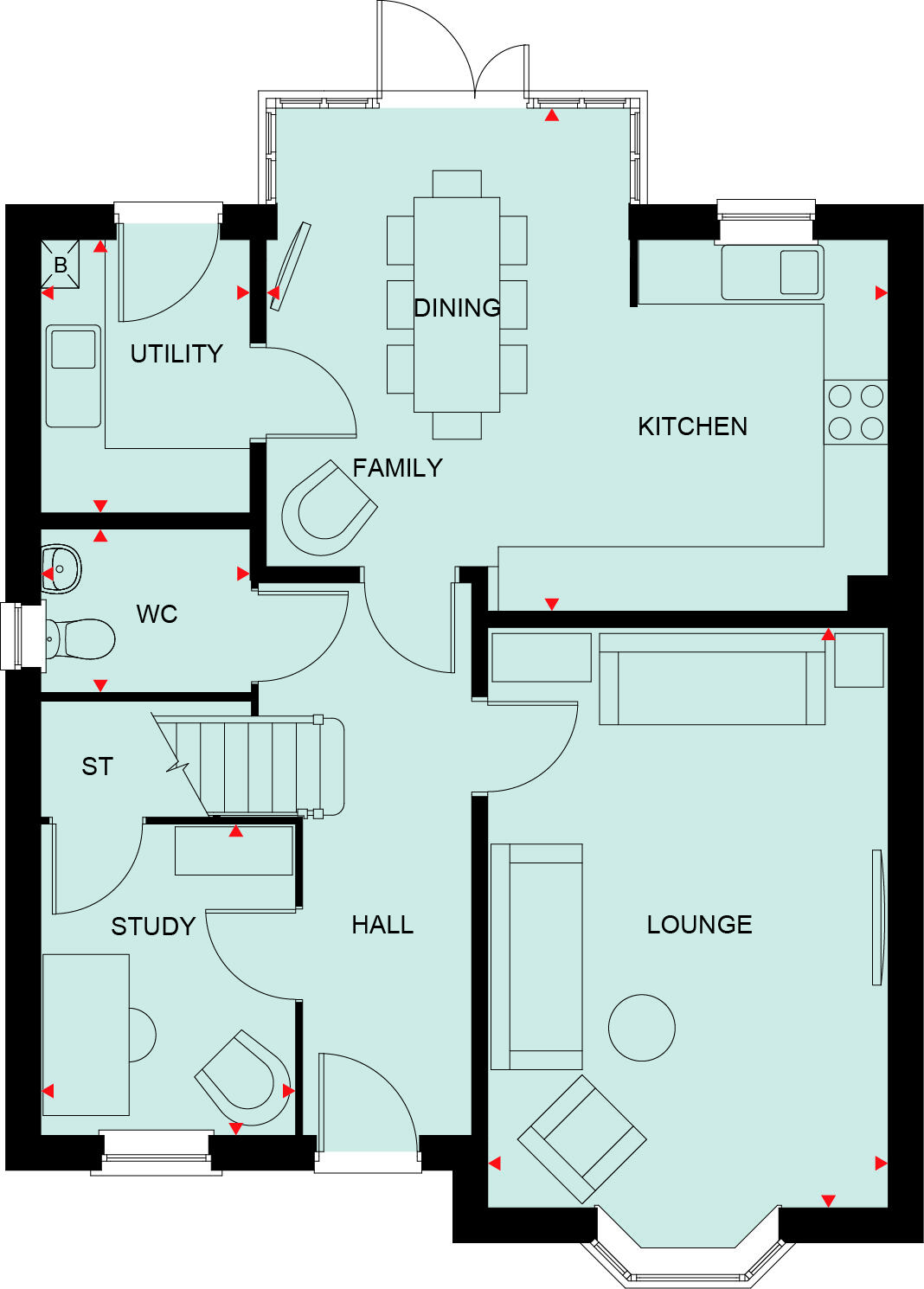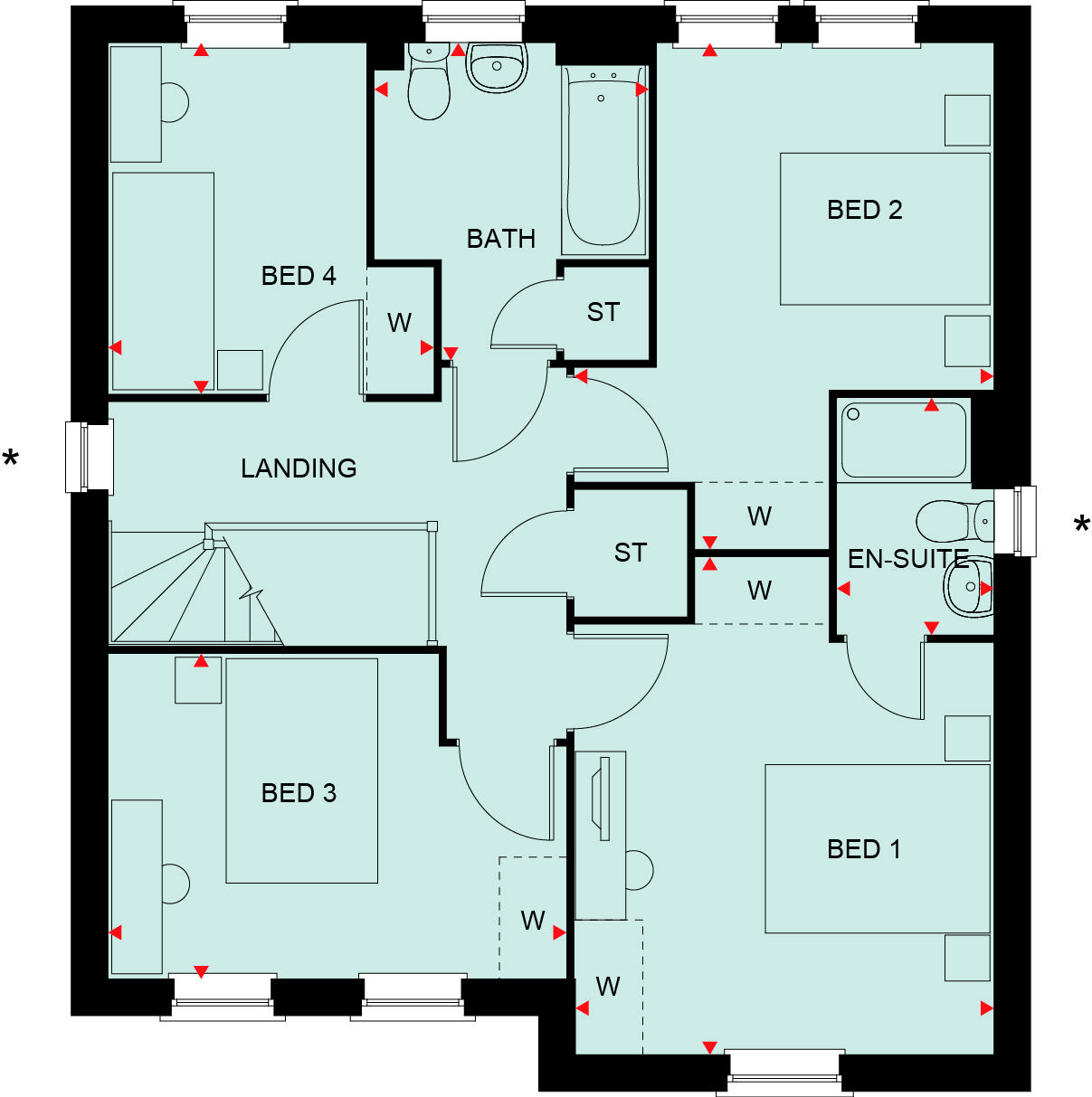Summary - 3 HERNE BAY ROAD STURRY CANTERBURY CT2 0NJ
4 bed 1 bath Detached
Energy-efficient new build with upgraded kitchen and ample family space.
Detached four-bedroom new build with energy-efficient construction
Upgraded kitchen with Silestone worktops and included flooring
Large open-plan kitchen/family/dining room opens to garden
Separate utility room, downstairs study and spacious lounge
Detached carport providing two off-street parking spaces
Large plot with private garden; move-in ready condition
One family bathroom plus en suite — limited total bathroom count
Tenure not stated; buyer should verify ownership type
This four-bedroom detached new-build (The Holden) is arranged over two storeys and designed for modern family life. The large open-plan kitchen/family/dining room opens to the garden and comes with an upgraded Silestone worktop and integrated appliances; engineered flooring is included throughout the main living areas. A separate utility and downstairs study give practical space for chores and home working, while the generous lounge provides a quieter family retreat.
Practical advantages include off-street parking for two beneath a detached carport, a large plot with a private garden, and energy-efficient construction aimed at lower running costs. The main bedroom benefits from an en suite and the room sizes are generous for a home of 1,301 sq ft — comfortable for a family and for entertaining.
Buyers should note a few material points: the advertised tenure is not stated and should be confirmed; the advertised bathroom count is limited (one family bathroom plus an en suite), which could be a consideration for larger families. The development is described as offering a tranquil, tree-lined setting, but wider-area classification flags an ageing semi-detached context alongside a ‘prospering countryside’ local character — check local services and long-term plans if this is important.
Overall this home will suit family buyers seeking move-in-ready accommodation with an emphasis on low energy use, contemporary finishes and practical family layout. Confirm tenure, view full specification and onsite photos, and review the number of bathrooms to ensure it meets household needs before proceeding.
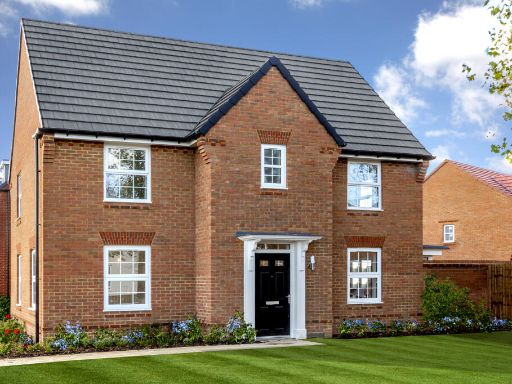 4 bedroom detached house for sale in The Woodlands
Herne Bay Road
Sturry
CT2 0NJ, CT2 — £469,995 • 4 bed • 1 bath • 1082 ft²
4 bedroom detached house for sale in The Woodlands
Herne Bay Road
Sturry
CT2 0NJ, CT2 — £469,995 • 4 bed • 1 bath • 1082 ft²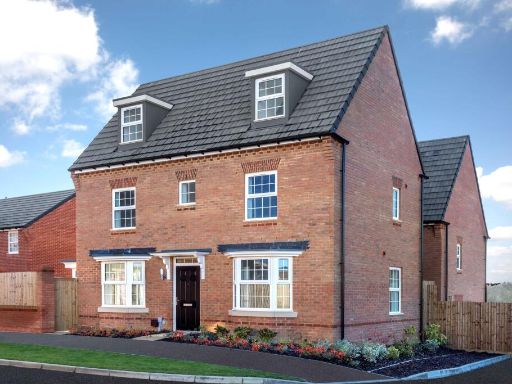 4 bedroom detached house for sale in The Woodlands
Herne Bay Road
Sturry
CT2 0NJ, CT2 — £449,995 • 4 bed • 1 bath • 1086 ft²
4 bedroom detached house for sale in The Woodlands
Herne Bay Road
Sturry
CT2 0NJ, CT2 — £449,995 • 4 bed • 1 bath • 1086 ft²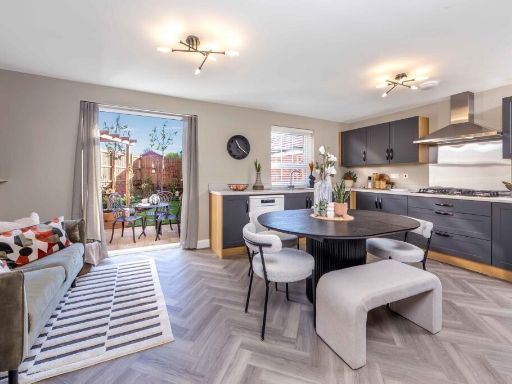 4 bedroom detached house for sale in The Woodlands
Herne Bay Road
Sturry
CT2 0NJ, CT2 — £429,995 • 4 bed • 1 bath • 852 ft²
4 bedroom detached house for sale in The Woodlands
Herne Bay Road
Sturry
CT2 0NJ, CT2 — £429,995 • 4 bed • 1 bath • 852 ft²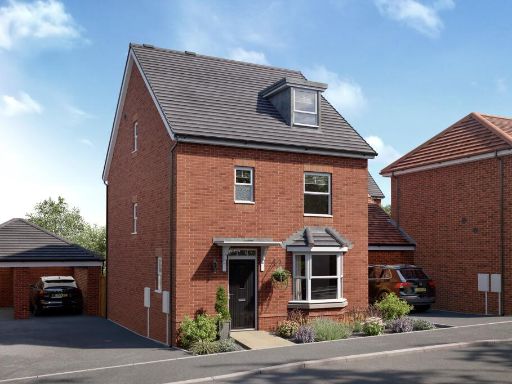 4 bedroom detached house for sale in The Woodlands
Herne Bay Road
Sturry
CT2 0NJ, CT2 — £434,995 • 4 bed • 1 bath • 1112 ft²
4 bedroom detached house for sale in The Woodlands
Herne Bay Road
Sturry
CT2 0NJ, CT2 — £434,995 • 4 bed • 1 bath • 1112 ft² 4 bedroom detached house for sale in The Woodlands
Herne Bay Road
Sturry
CT2 0NJ, CT2 — £514,995 • 4 bed • 1 bath • 1301 ft²
4 bedroom detached house for sale in The Woodlands
Herne Bay Road
Sturry
CT2 0NJ, CT2 — £514,995 • 4 bed • 1 bath • 1301 ft²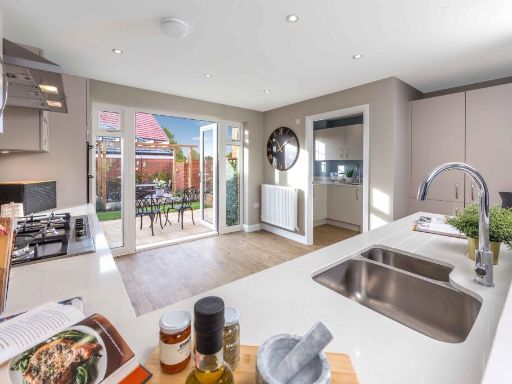 4 bedroom detached house for sale in The Woodlands
Herne Bay Road
Sturry
CT2 0NJ, CT2 — £549,995 • 4 bed • 1 bath • 1220 ft²
4 bedroom detached house for sale in The Woodlands
Herne Bay Road
Sturry
CT2 0NJ, CT2 — £549,995 • 4 bed • 1 bath • 1220 ft²