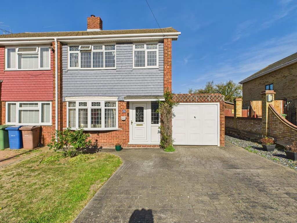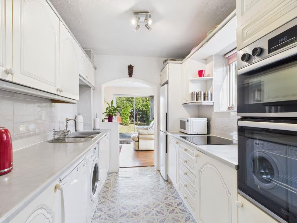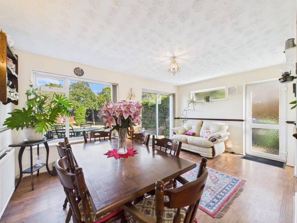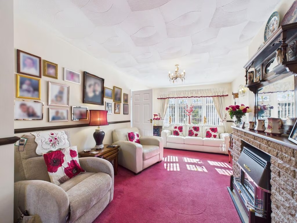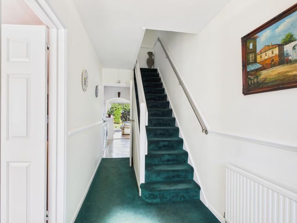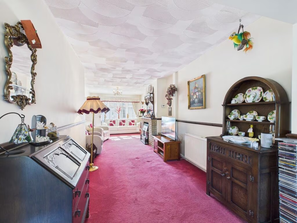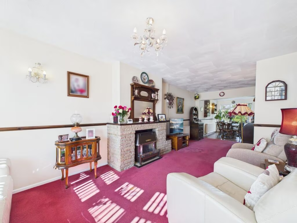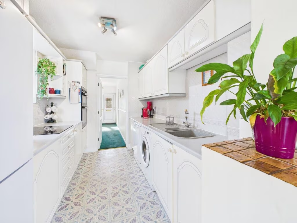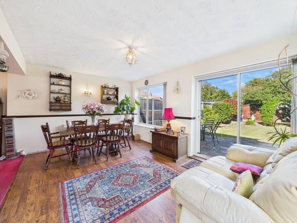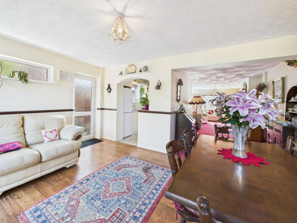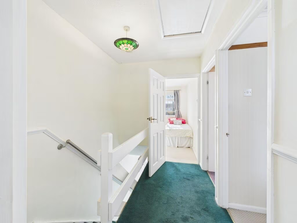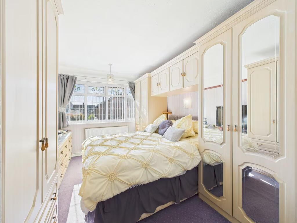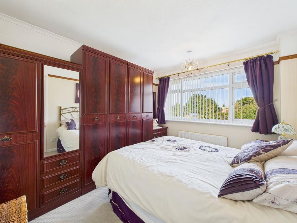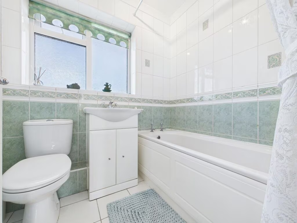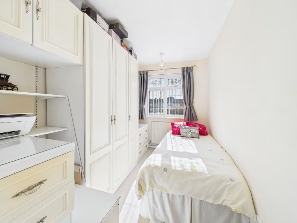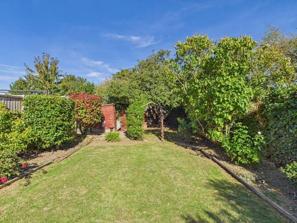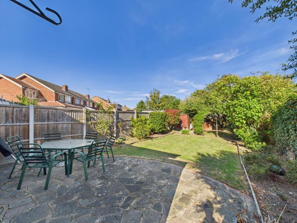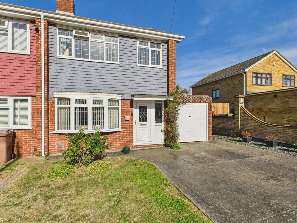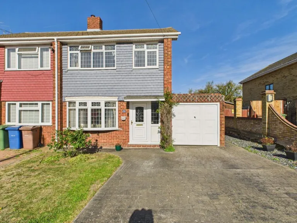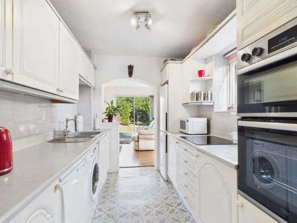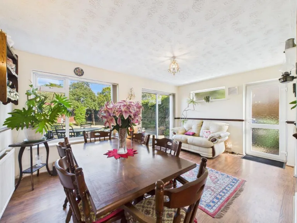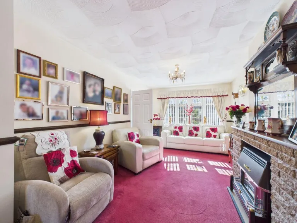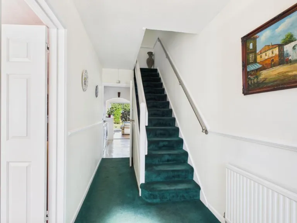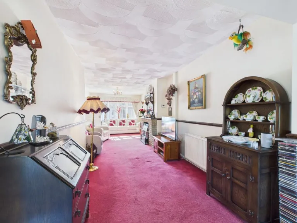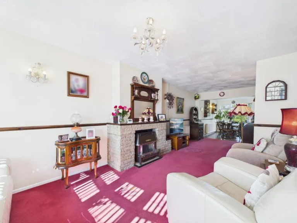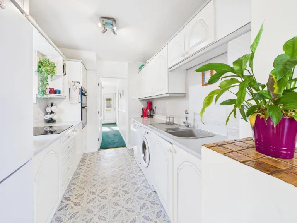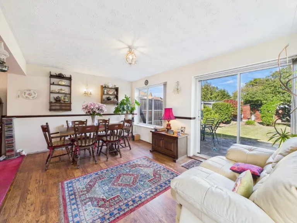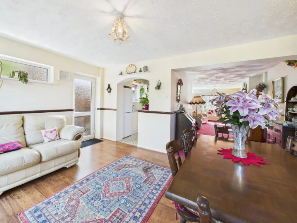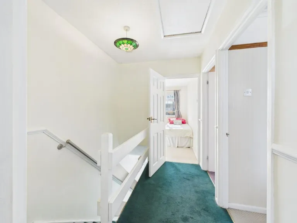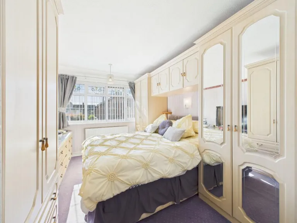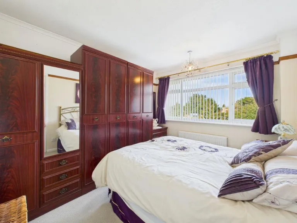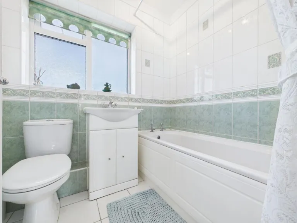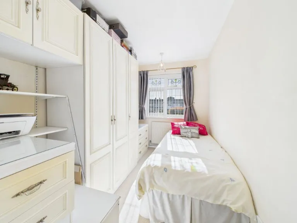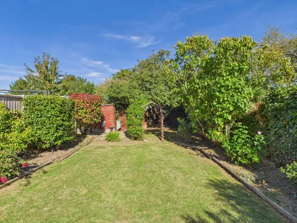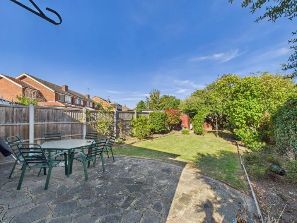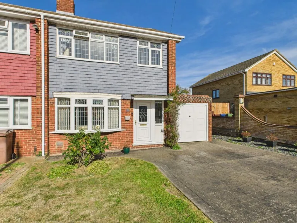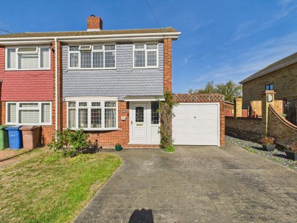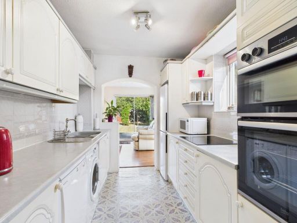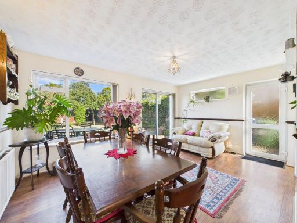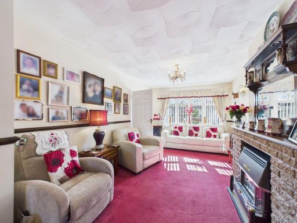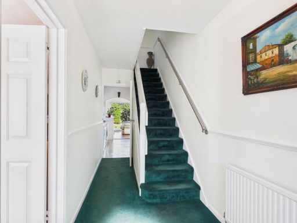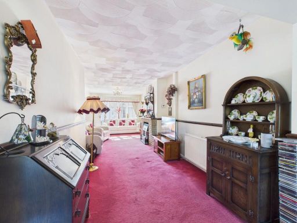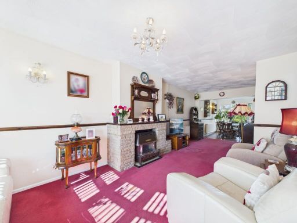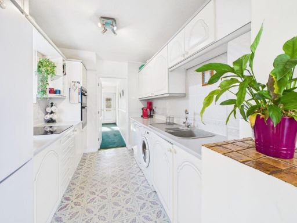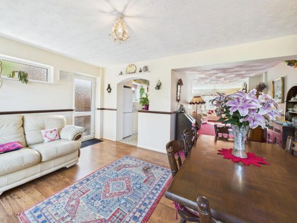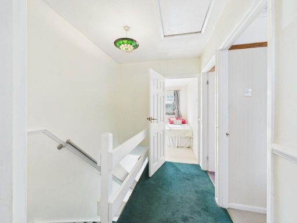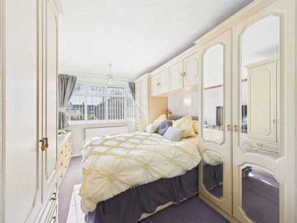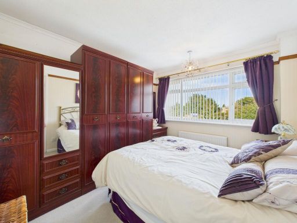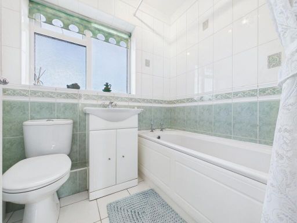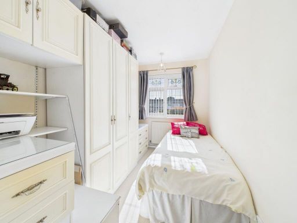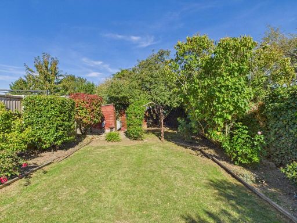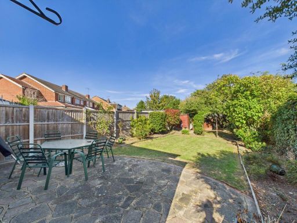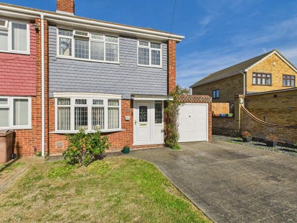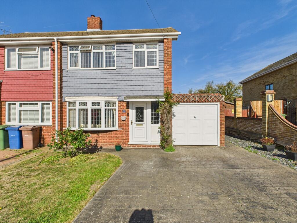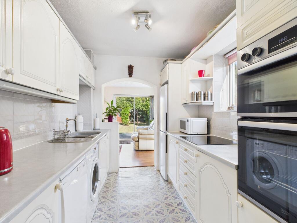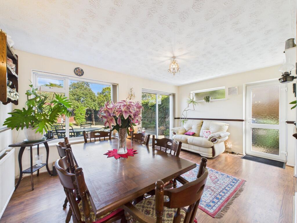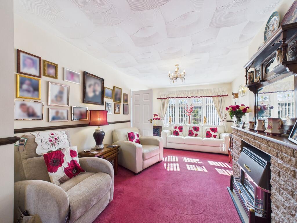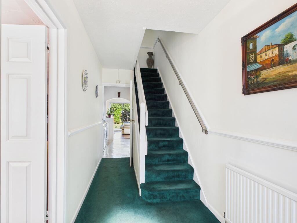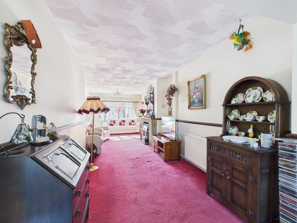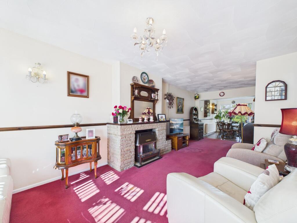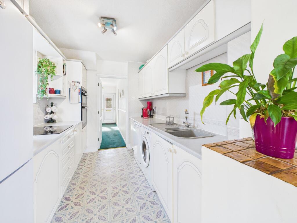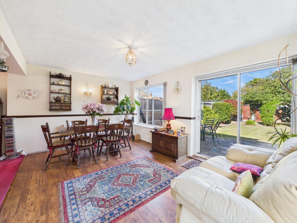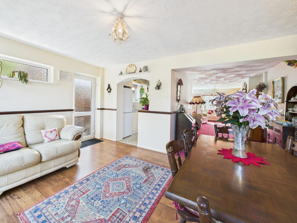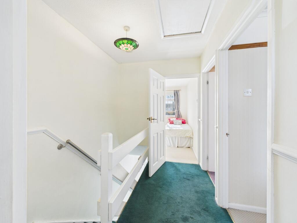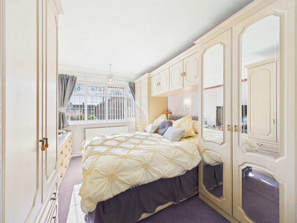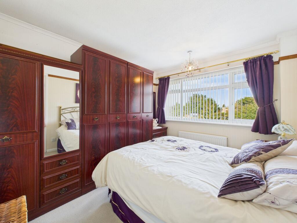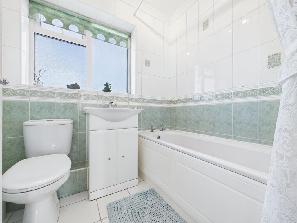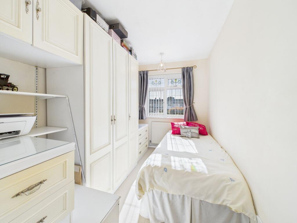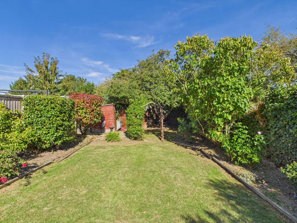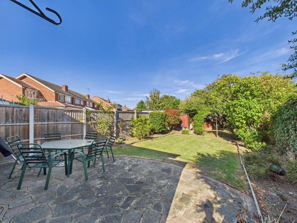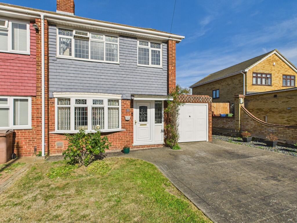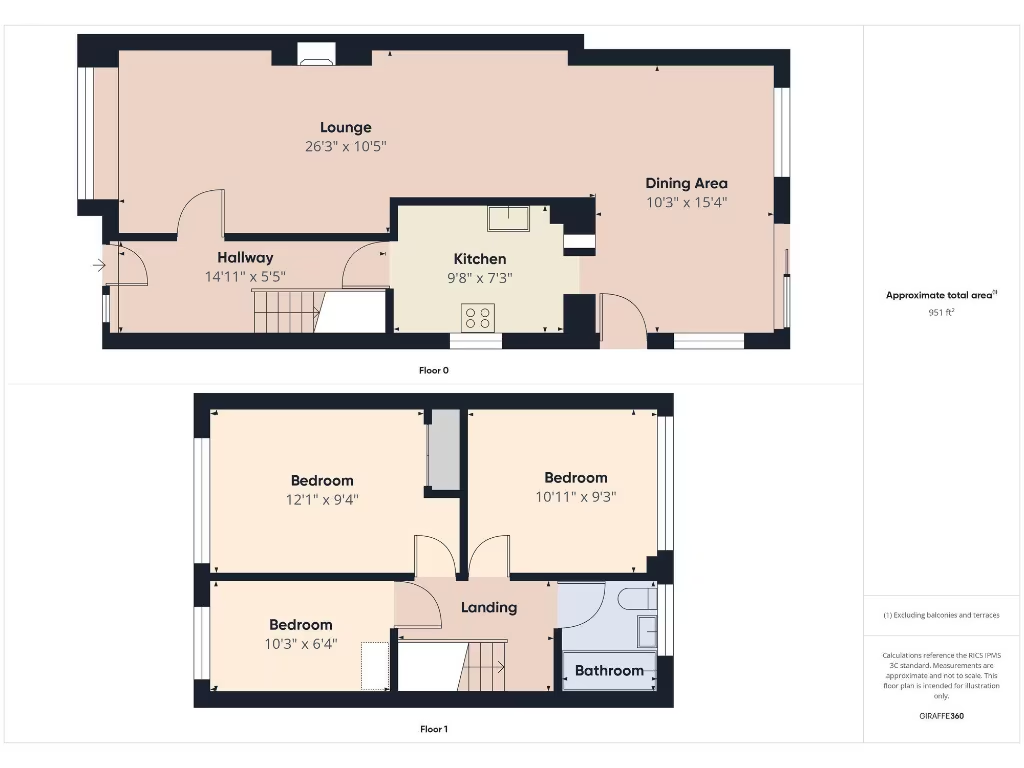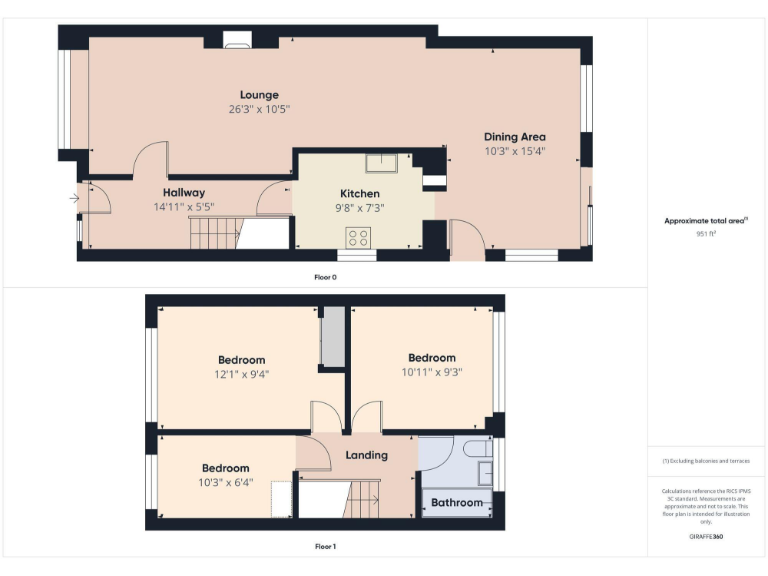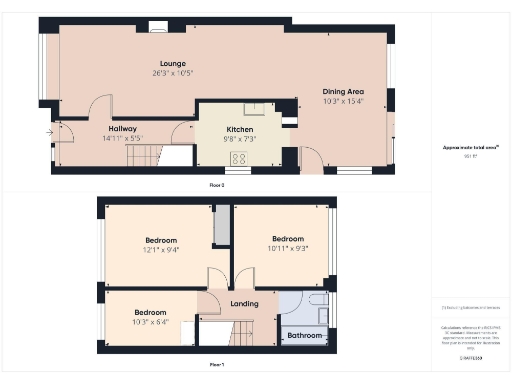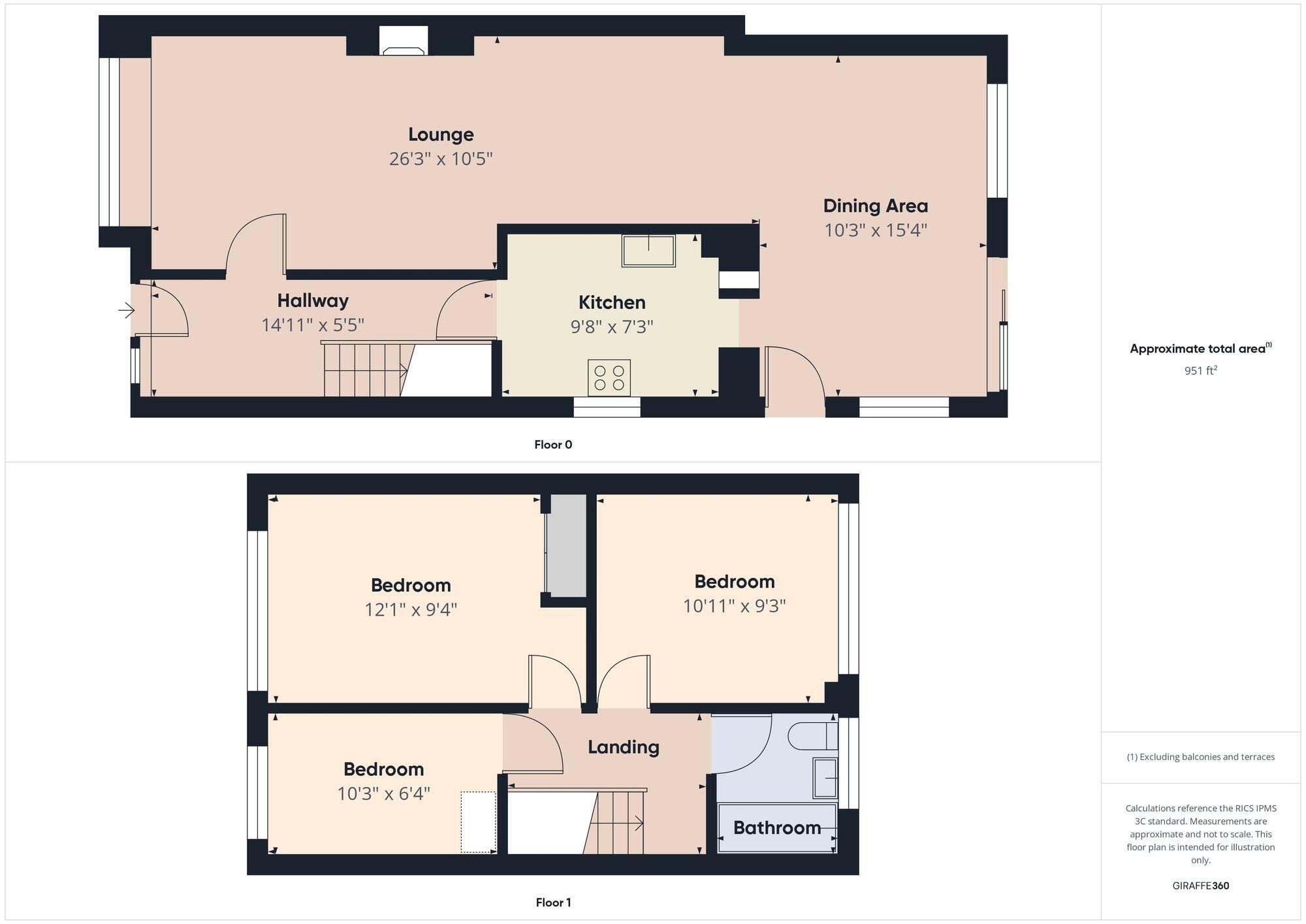Summary - 63 Bramleys, Stanford-Le-Hope, SS17 SS17 8AG
3 bed 1 bath End of Terrace
Chain‑free with garage and a 40ft private rear garden.
- Three good‑sized bedrooms suitable for family or home office
- Spacious lounge 26'3 x 10'5 and separate dining area
- UPVC double glazing and gas central heating throughout
- Driveway to garage plus additional off‑street parking
- Approx 40ft rear garden with side access
- Single family bathroom only; no en suite facilities
- Average overall size (~947 sq ft); mid‑century finish
- Nearby secondary schools have mixed Ofsted ratings
Set on a quiet residential street in Stanford‑Le‑Hope, this end‑of‑terrace home offers practical family living with immediate move‑in convenience. The ground floor has a long, light lounge and separate dining area that connect well for everyday life and entertaining. A fitted kitchen overlooks the rear garden, and UPVC double glazing plus gas central heating keep running costs predictable.
Upstairs are three good‑sized bedrooms and a family bathroom. The house measures approximately 947 sq ft — an average footprint that will suit young families, those needing a home office, or buyers seeking a straightforward renovation project. The property is chain‑free and freehold, simplifying purchase.
Outside provides useful parking and storage: a driveway leads to a garage, with additional off‑street parking and side access to an approximately 40ft rear garden. Local amenities, fast broadband and very low crime make the location practical; nearest primary and secondary schools are a short drive, though several nearby secondaries have mixed Ofsted ratings.
No major flood risk is recorded, and council tax is described as affordable. The house is structurally conventional for a mid‑20th century build but will benefit from some modernisation to kitchens, bathrooms and cosmetic finishes if you want to increase value or personalise the space.
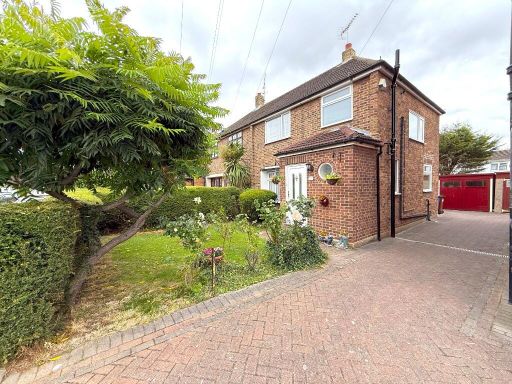 3 bedroom semi-detached house for sale in Rodings Avenue, Stanford-Le-Hope, Essex, SS17 — £395,000 • 3 bed • 1 bath • 897 ft²
3 bedroom semi-detached house for sale in Rodings Avenue, Stanford-Le-Hope, Essex, SS17 — £395,000 • 3 bed • 1 bath • 897 ft²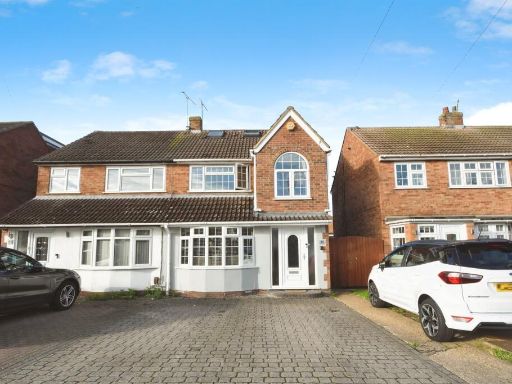 4 bedroom semi-detached house for sale in Anthony Drive, Stanford-Le-Hope, SS17 — £450,000 • 4 bed • 2 bath • 786 ft²
4 bedroom semi-detached house for sale in Anthony Drive, Stanford-Le-Hope, SS17 — £450,000 • 4 bed • 2 bath • 786 ft²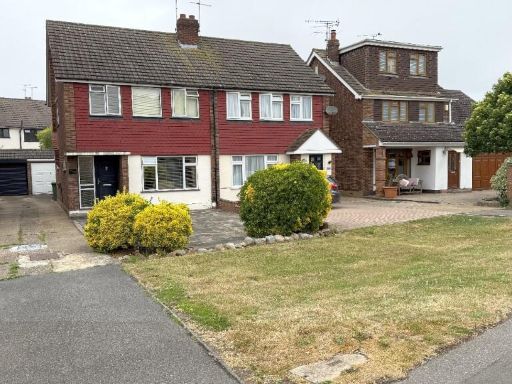 3 bedroom semi-detached house for sale in Southend Road, Stanford-Le-Hope, Essex, SS17 — £375,000 • 3 bed • 1 bath • 834 ft²
3 bedroom semi-detached house for sale in Southend Road, Stanford-Le-Hope, Essex, SS17 — £375,000 • 3 bed • 1 bath • 834 ft²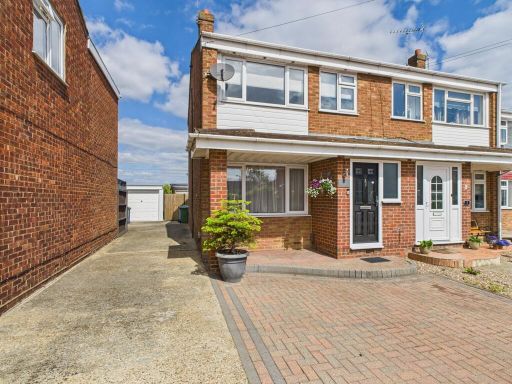 3 bedroom semi-detached house for sale in Alderman Walk, Stanford-Le-Hope, SS17 — £375,000 • 3 bed • 1 bath • 818 ft²
3 bedroom semi-detached house for sale in Alderman Walk, Stanford-Le-Hope, SS17 — £375,000 • 3 bed • 1 bath • 818 ft²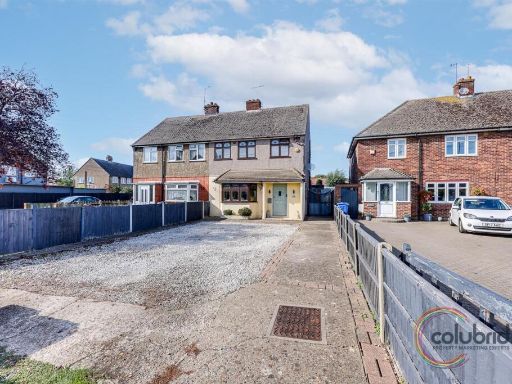 3 bedroom semi-detached house for sale in Corringham Road, Stanford-le-Hope, SS17 — £400,000 • 3 bed • 2 bath • 826 ft²
3 bedroom semi-detached house for sale in Corringham Road, Stanford-le-Hope, SS17 — £400,000 • 3 bed • 2 bath • 826 ft²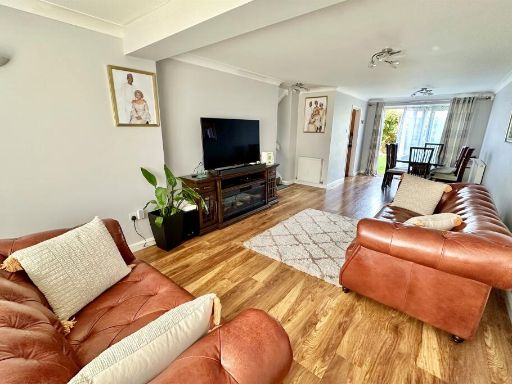 3 bedroom detached house for sale in Boyce Road, Stanford-Le-Hope, SS17 — £400,000 • 3 bed • 1 bath • 905 ft²
3 bedroom detached house for sale in Boyce Road, Stanford-Le-Hope, SS17 — £400,000 • 3 bed • 1 bath • 905 ft²