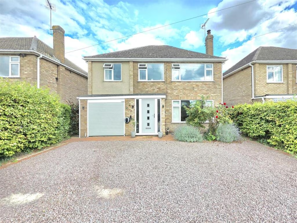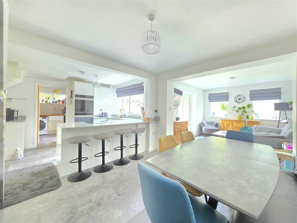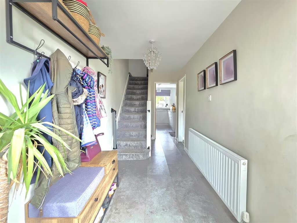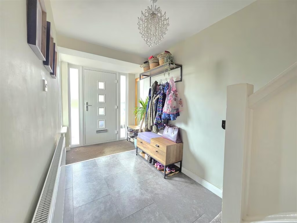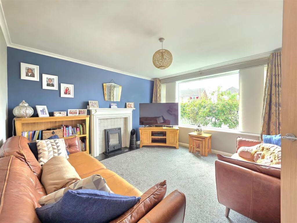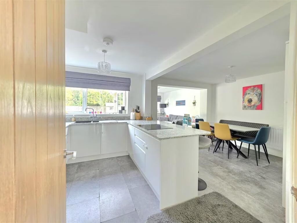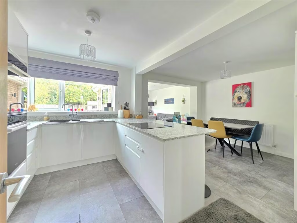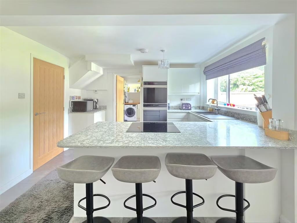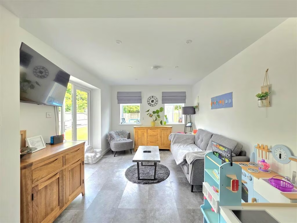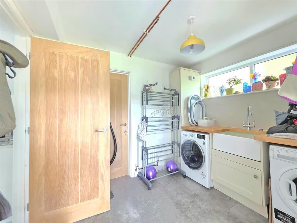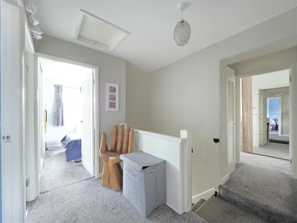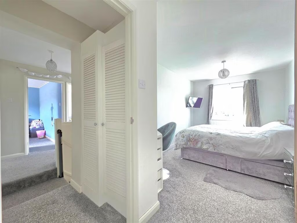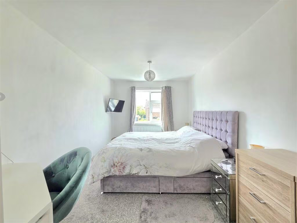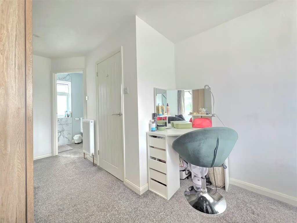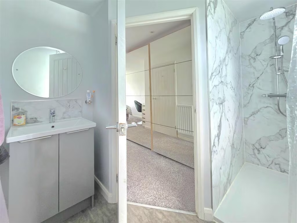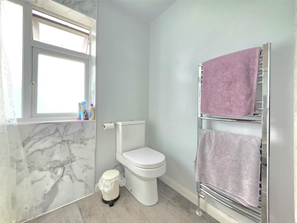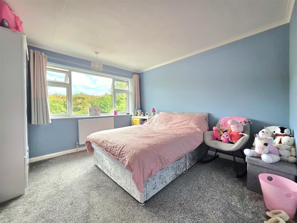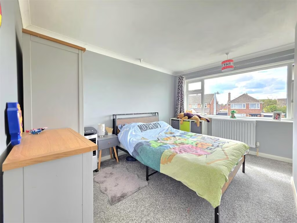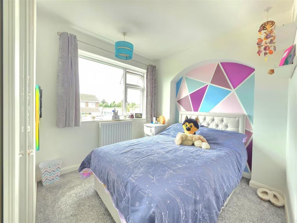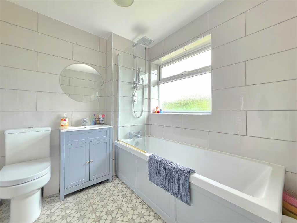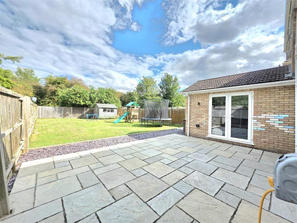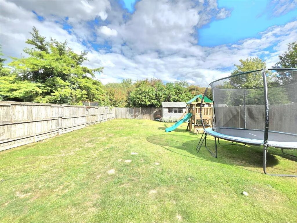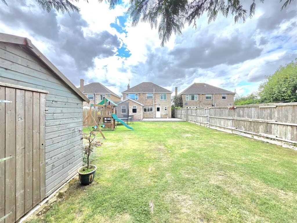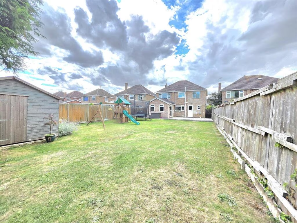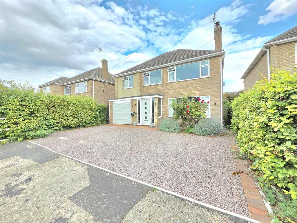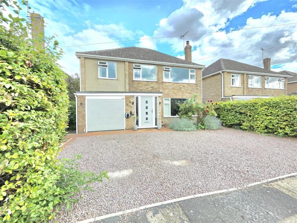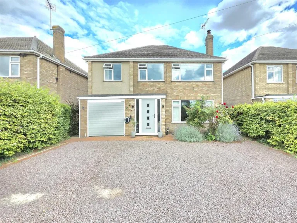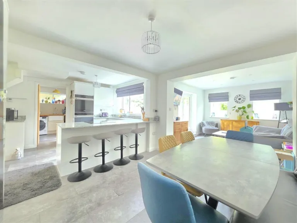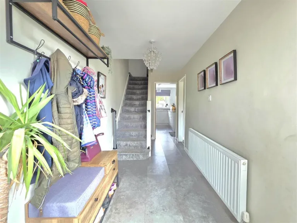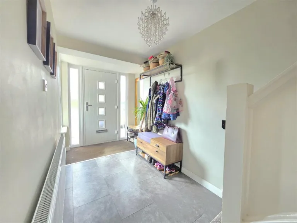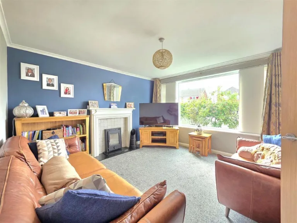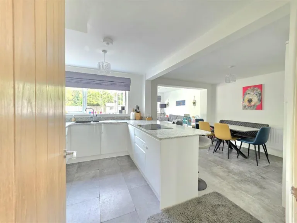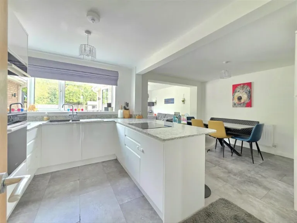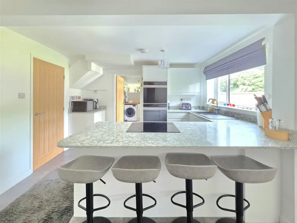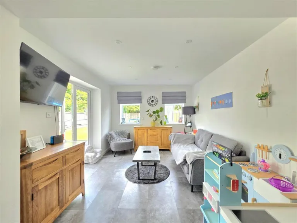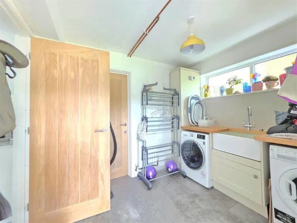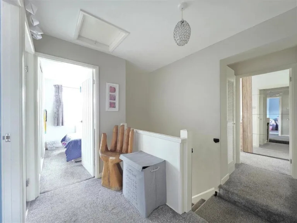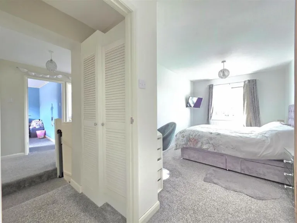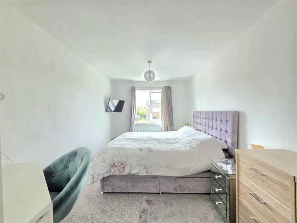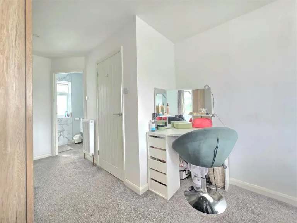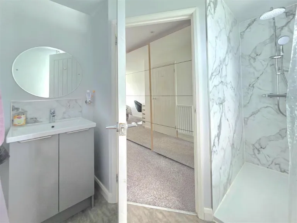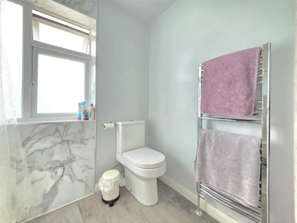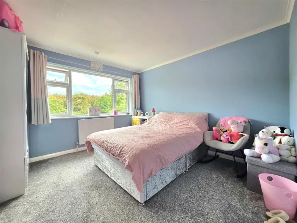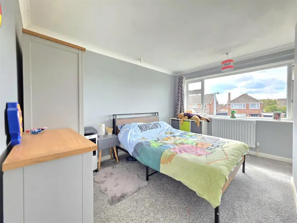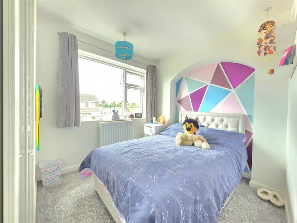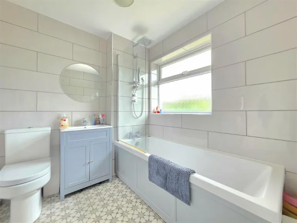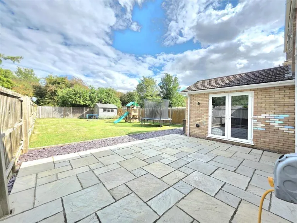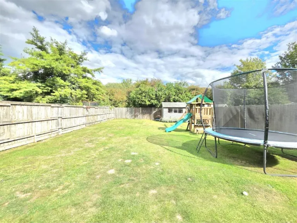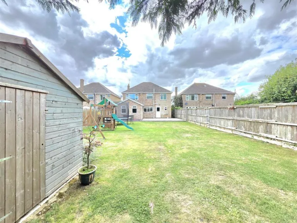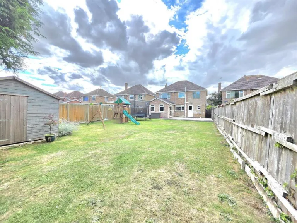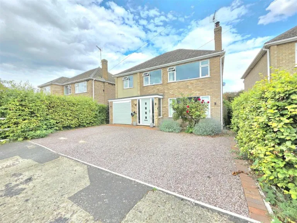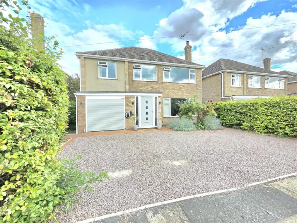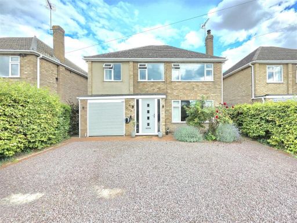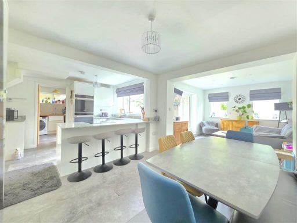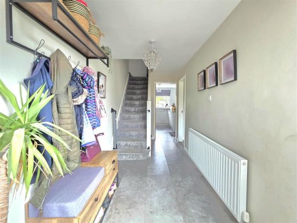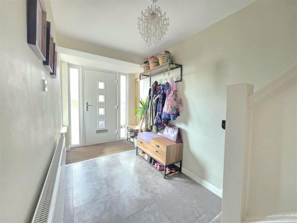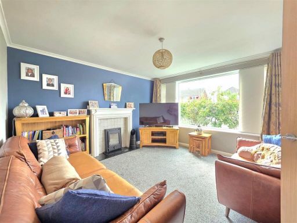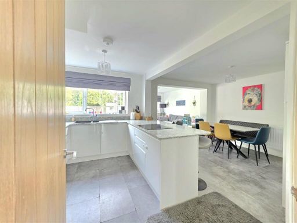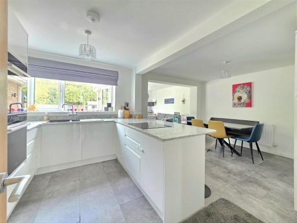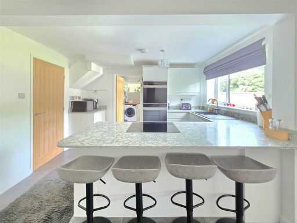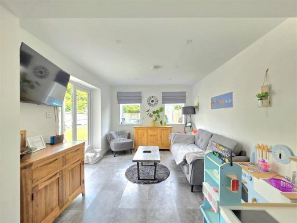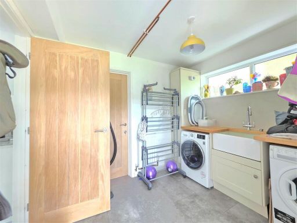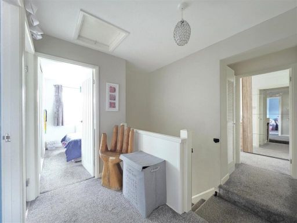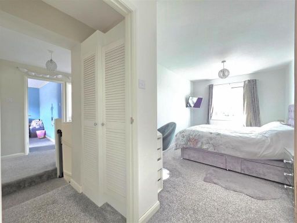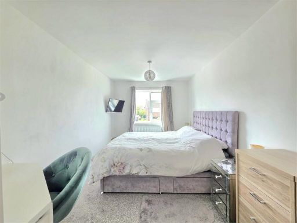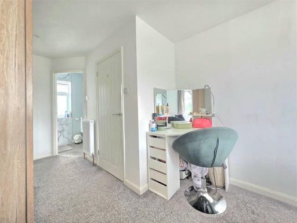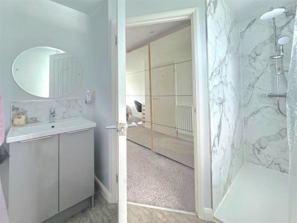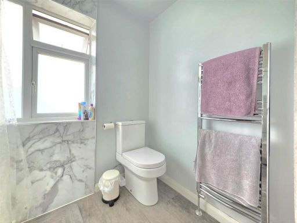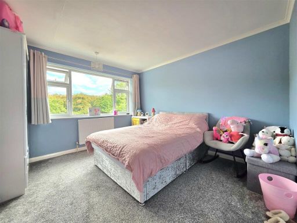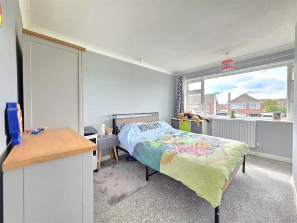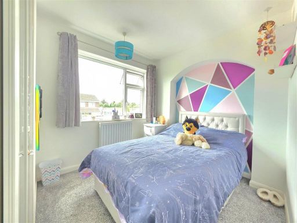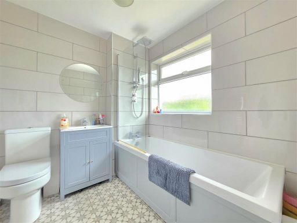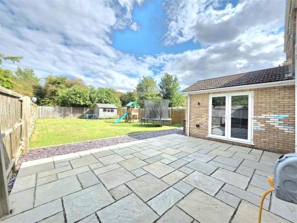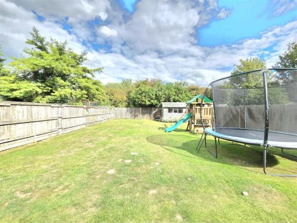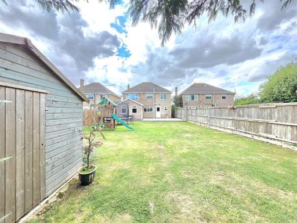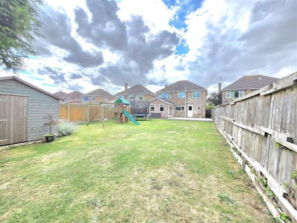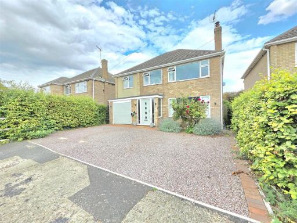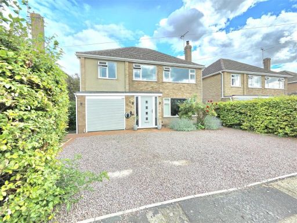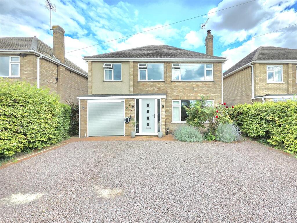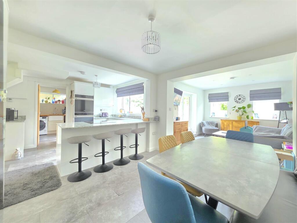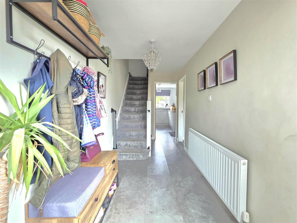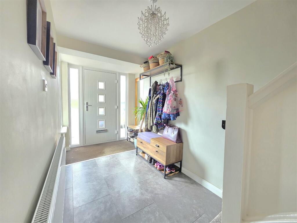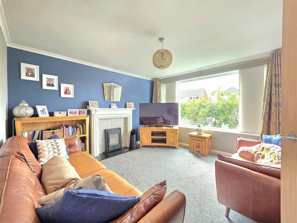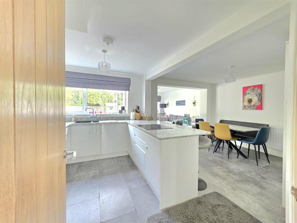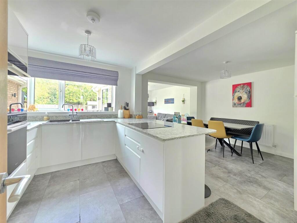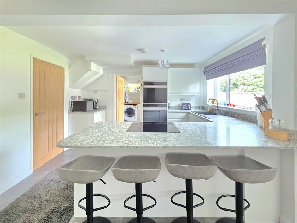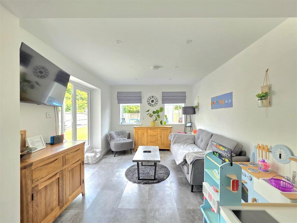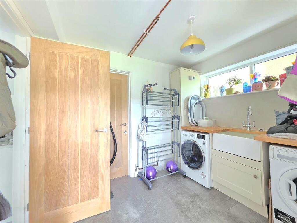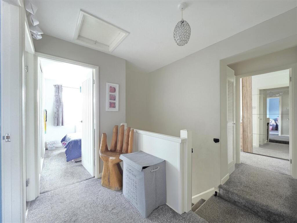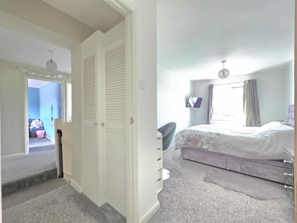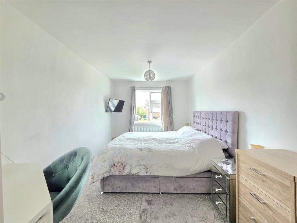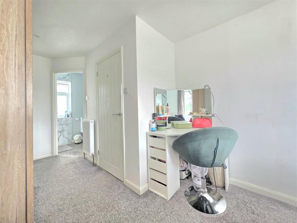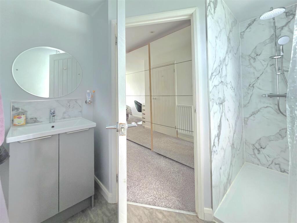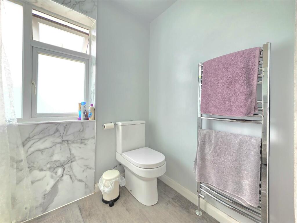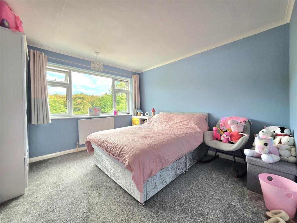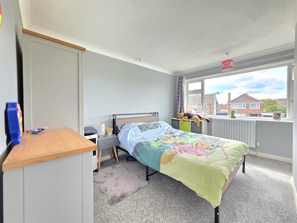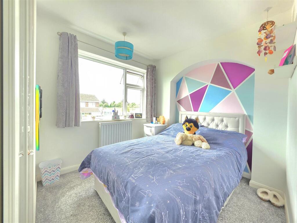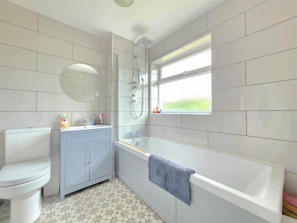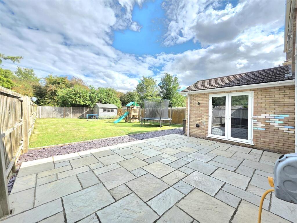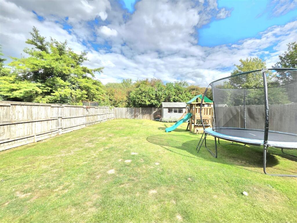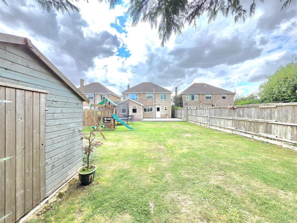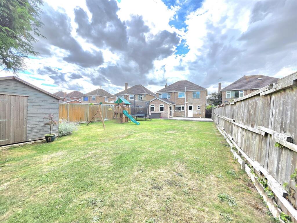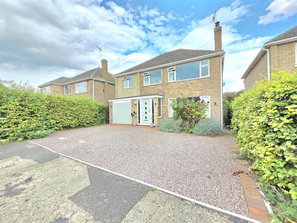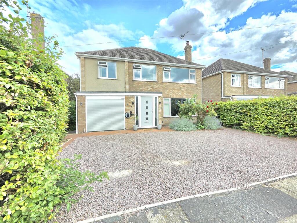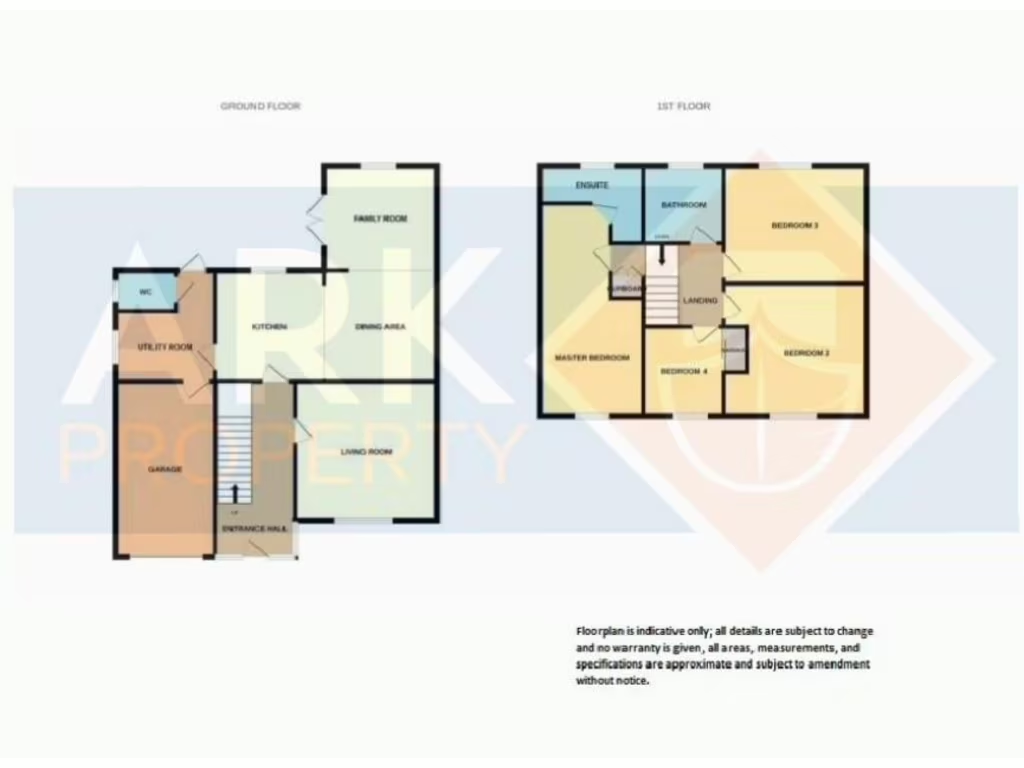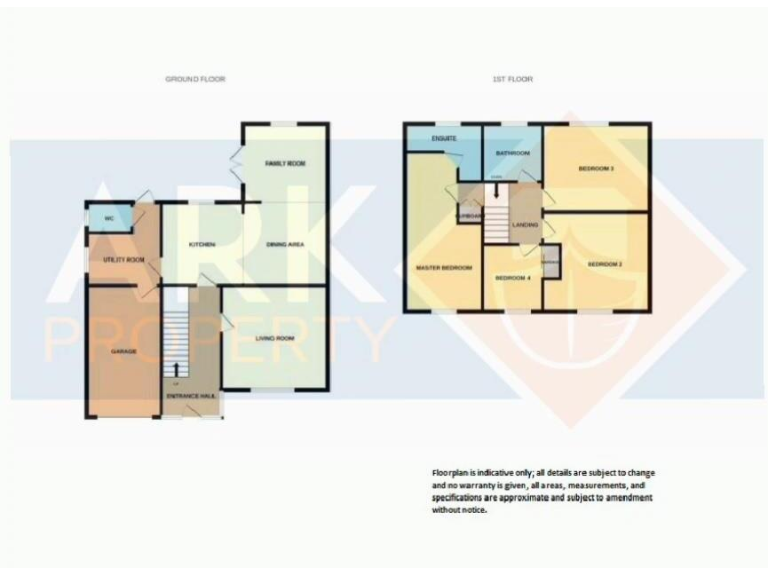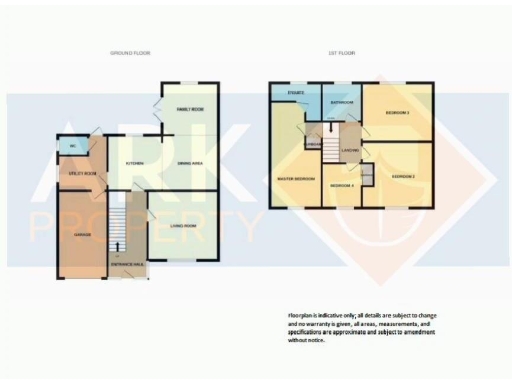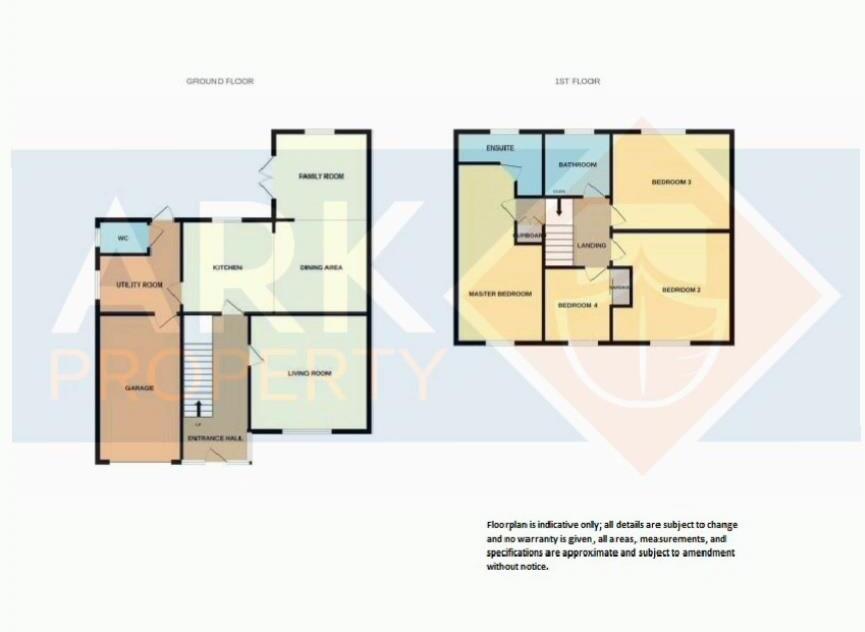Summary - 50 SHERWOOD DRIVE SPALDING PE11 1QP
4 bed 2 bath Detached
Extended four-bedroom detached home with large garden and open-plan hub, close to Spalding amenities..
Recently extended four-bedroom detached family home
Large open-plan kitchen/diner/family room with island and French doors
Separate lounge, utility room, downstairs WC and en-suite to bedroom one
Driveway parking for several cars plus single electric garage
Generous rear garden with substantial patio — ideal for entertaining
EPC rating C71; gas central heating, boiler located in garage
Property built c.1967–75; some original elements may require updating
Low surface-water flood risk; medium risk from rivers/sea — check maps
This recently extended four-bedroom detached home on a quiet Sherwood Drive cul-de-sac offers adaptable family living close to Spalding town centre and amenities. The generous open-plan kitchen/diner/family room with island and French doors creates a bright social hub, complemented by a separate lounge and utility room. A ground-floor cloakroom and first-floor en-suite add everyday convenience for a growing household.
Externally the plot is a strong asset: driveway parking for several vehicles, an electrically operated single garage with power and a larger-than-average rear garden with a substantial patio for entertaining. Practical details include gas central heating with boiler in the garage, double glazing throughout, and an EPC C71 rating.
Buyers should note the house dates from the late 1960s/early 1970s and, while recently extended and updated, some original elements may remain. The exact age of the glazing is unknown; prospective purchasers should satisfy themselves on maintenance history. Flooding risk is low for surface water but medium from rivers/sea — check detailed local maps if this is a concern.
This property will suit families seeking space and easy access to highly rated local schools, or buyers wanting a ready-to-live-in house with scope to personalise. Viewing is recommended to appreciate the flow between the open-plan hub and the large garden and to confirm any specifics about recent works or services.
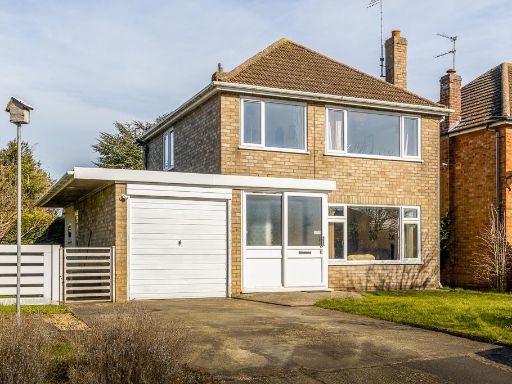 3 bedroom detached house for sale in Sherwood Drive, Spalding, PE11 — £264,000 • 3 bed • 1 bath • 1077 ft²
3 bedroom detached house for sale in Sherwood Drive, Spalding, PE11 — £264,000 • 3 bed • 1 bath • 1077 ft²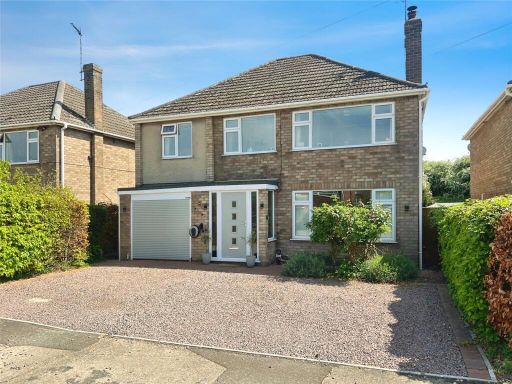 4 bedroom detached house for sale in Sherwood Drive, Spalding, Lincolnshire, PE11 — £320,000 • 4 bed • 2 bath • 1583 ft²
4 bedroom detached house for sale in Sherwood Drive, Spalding, Lincolnshire, PE11 — £320,000 • 4 bed • 2 bath • 1583 ft²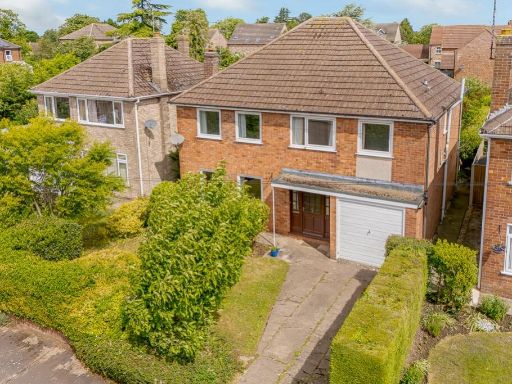 4 bedroom detached house for sale in Sherwood Drive, Spalding, Lincolnshire, PE11 — £300,000 • 4 bed • 2 bath • 1690 ft²
4 bedroom detached house for sale in Sherwood Drive, Spalding, Lincolnshire, PE11 — £300,000 • 4 bed • 2 bath • 1690 ft²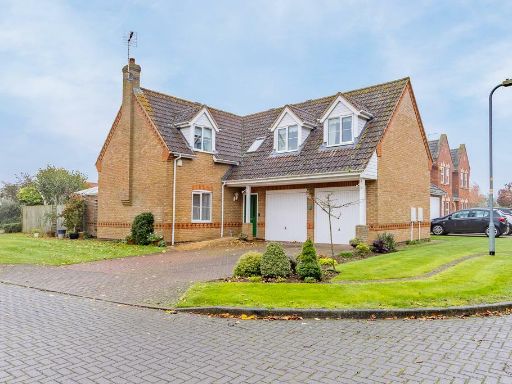 4 bedroom detached house for sale in Beckett Drive, Spalding, PE11 — £395,000 • 4 bed • 3 bath • 2276 ft²
4 bedroom detached house for sale in Beckett Drive, Spalding, PE11 — £395,000 • 4 bed • 3 bath • 2276 ft²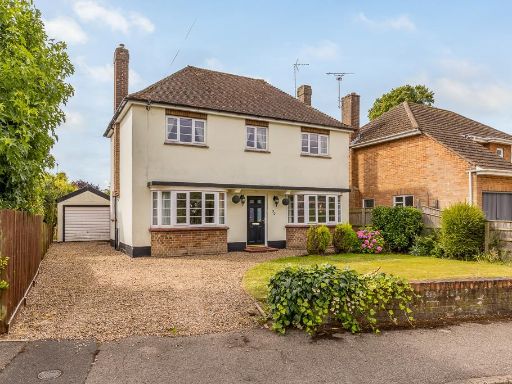 3 bedroom detached house for sale in Cley Hall Drive, Spalding, PE11 — £317,500 • 3 bed • 2 bath • 1363 ft²
3 bedroom detached house for sale in Cley Hall Drive, Spalding, PE11 — £317,500 • 3 bed • 2 bath • 1363 ft²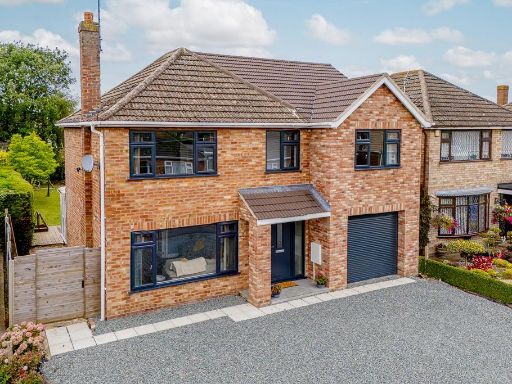 4 bedroom detached house for sale in Park Avenue, Spalding, PE11 — £350,000 • 4 bed • 2 bath • 1778 ft²
4 bedroom detached house for sale in Park Avenue, Spalding, PE11 — £350,000 • 4 bed • 2 bath • 1778 ft²