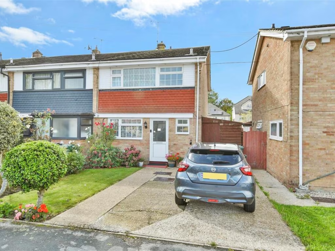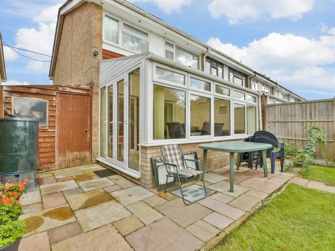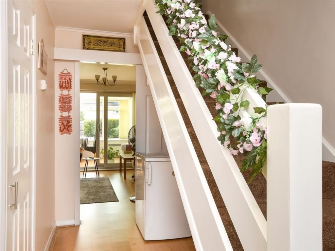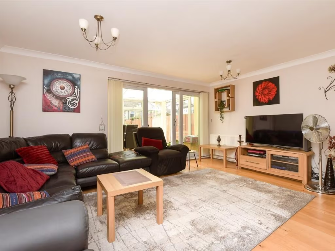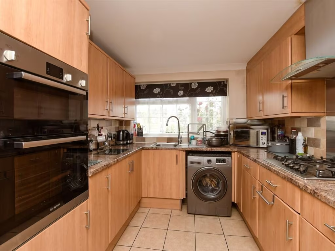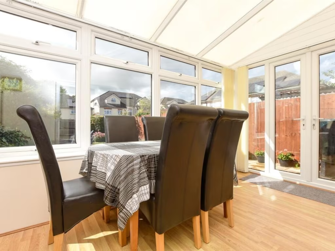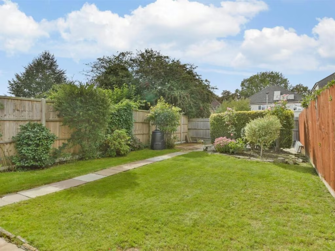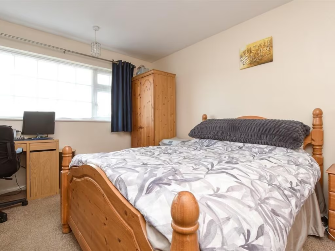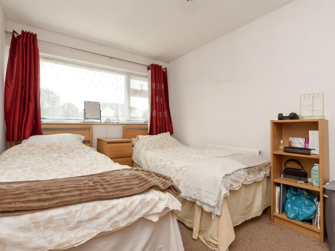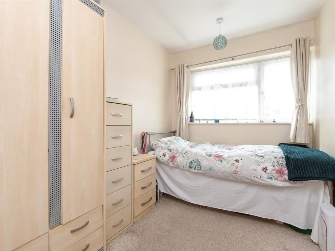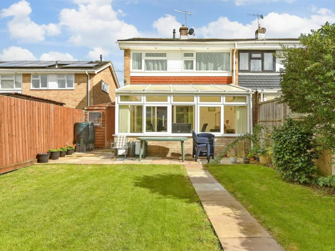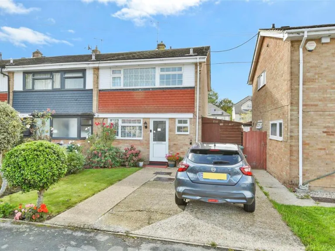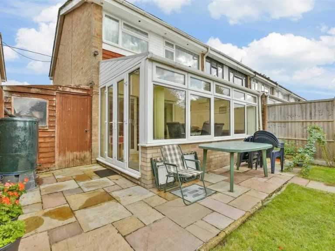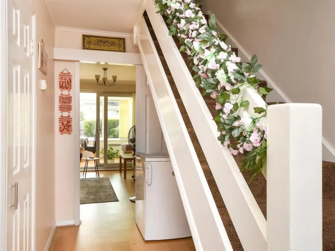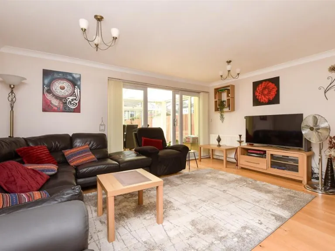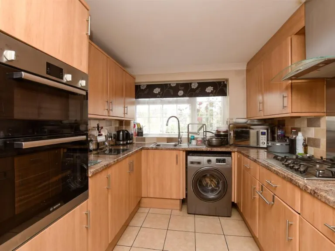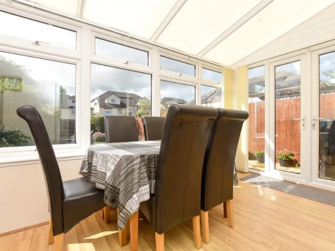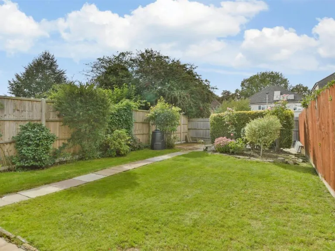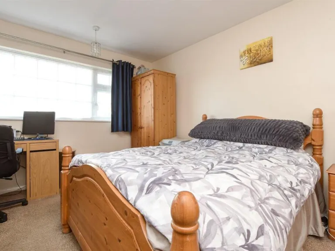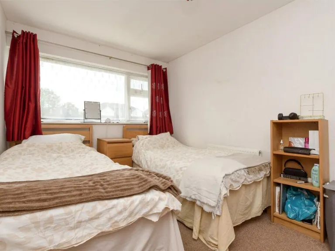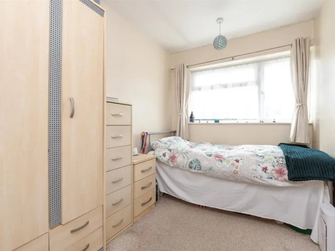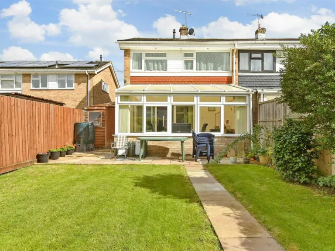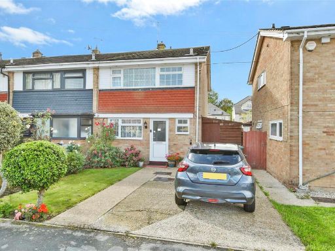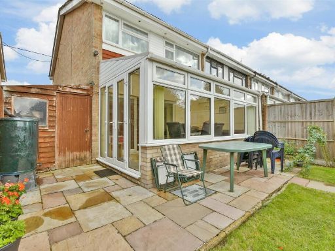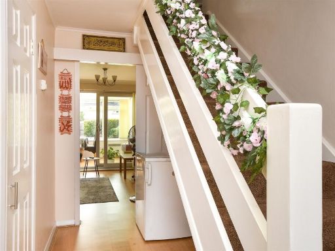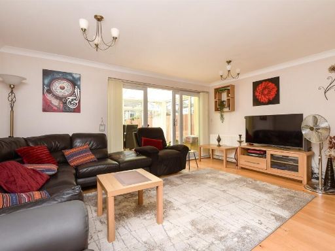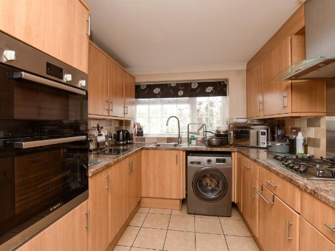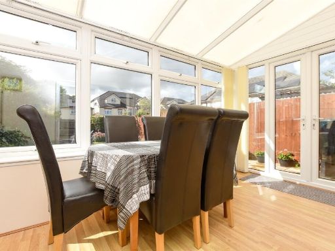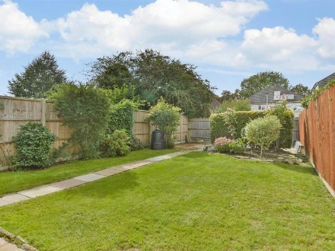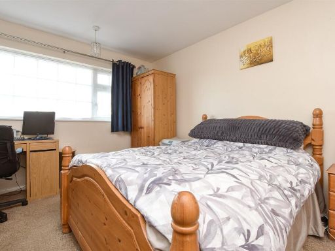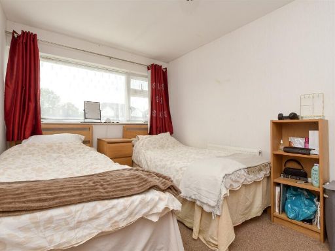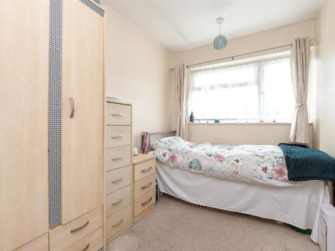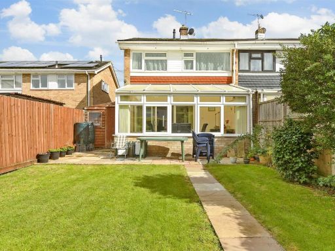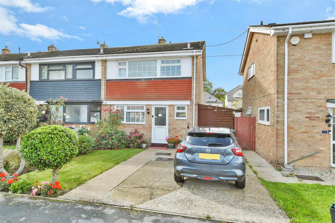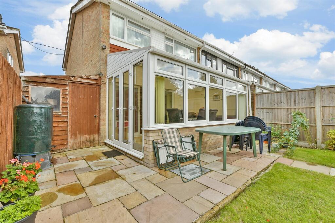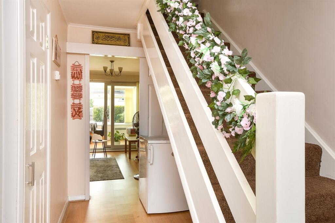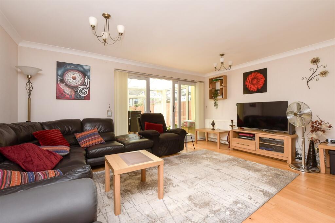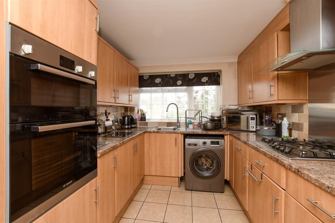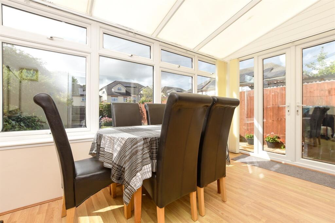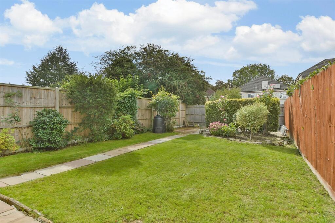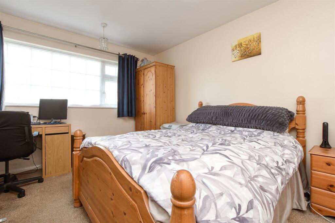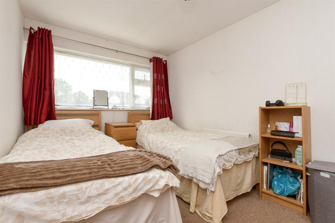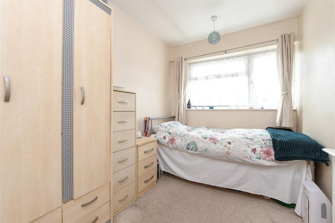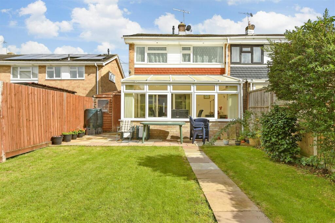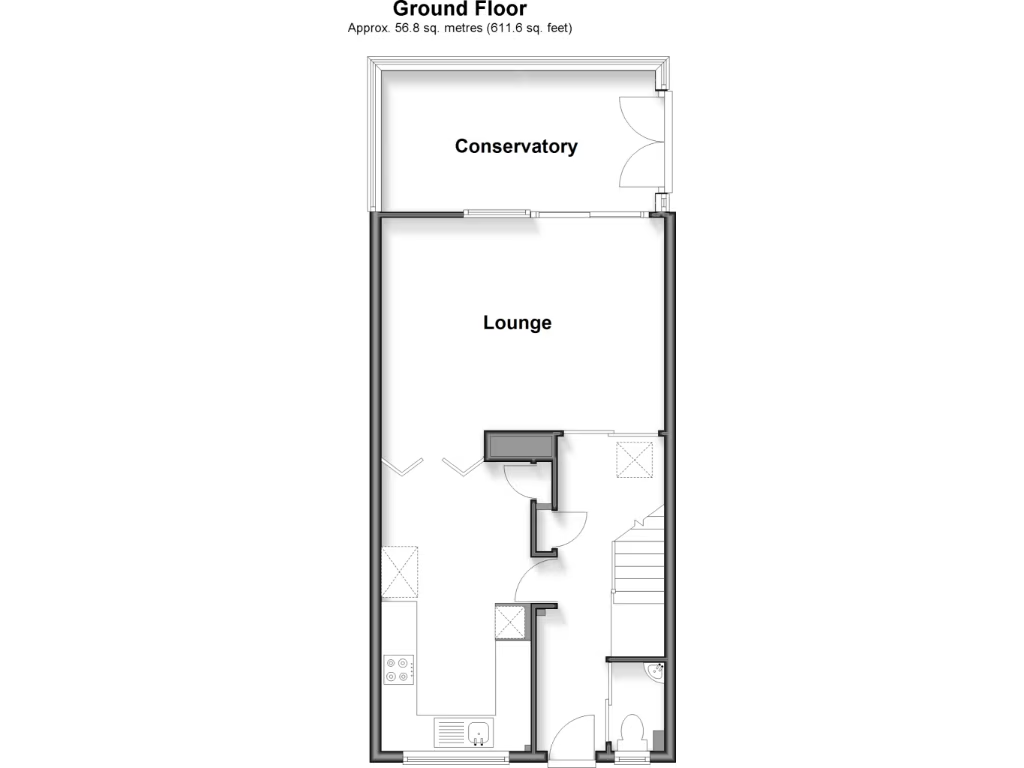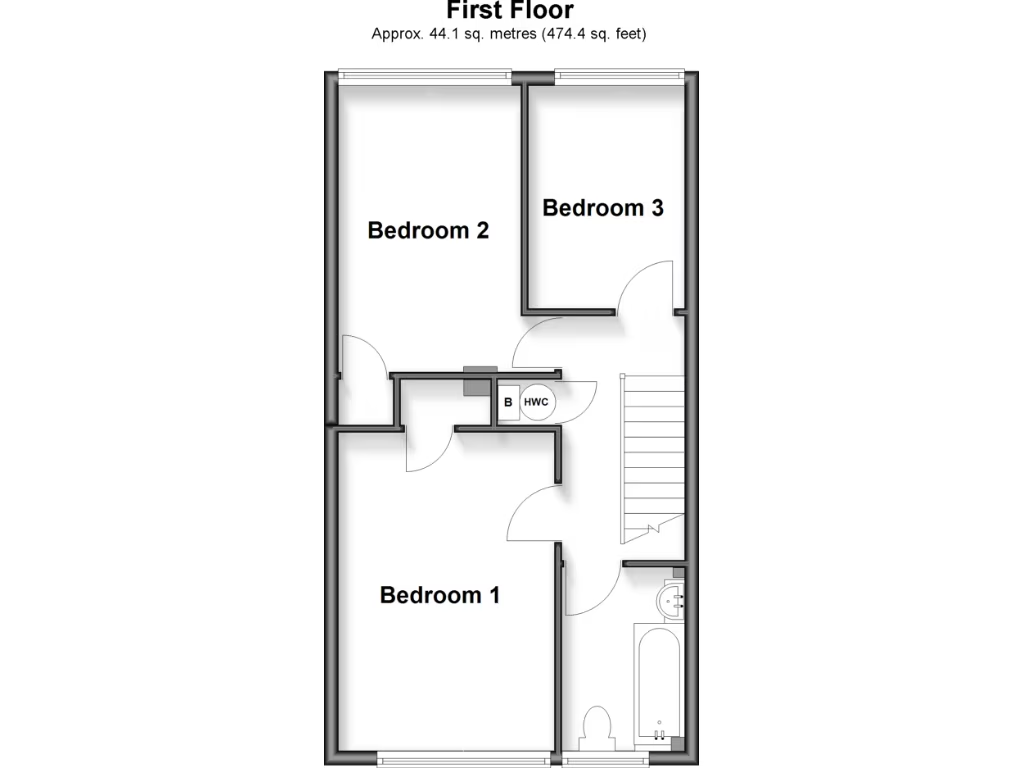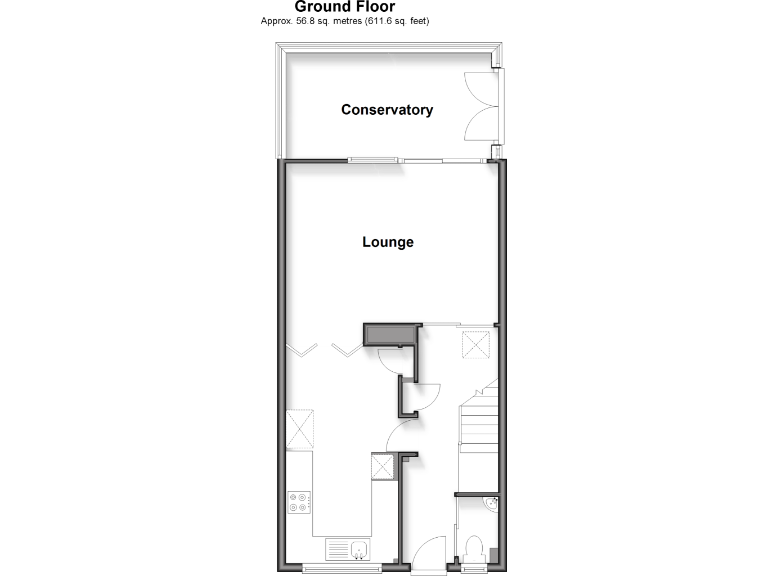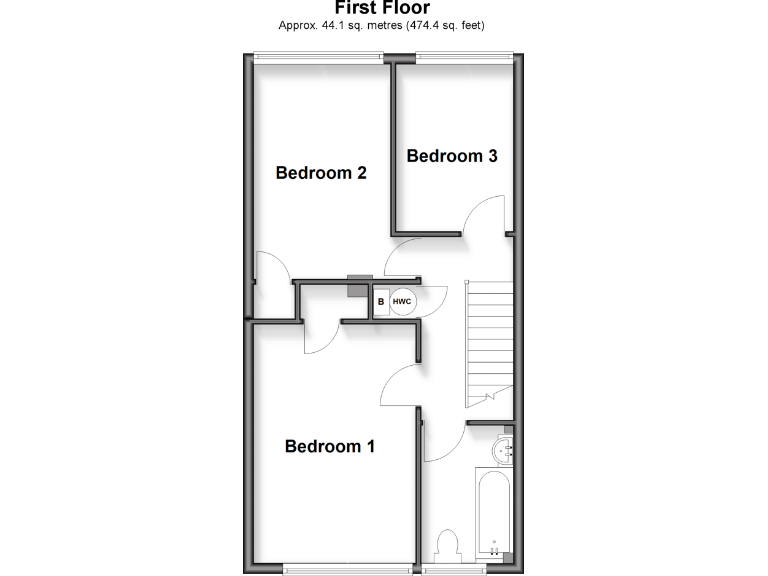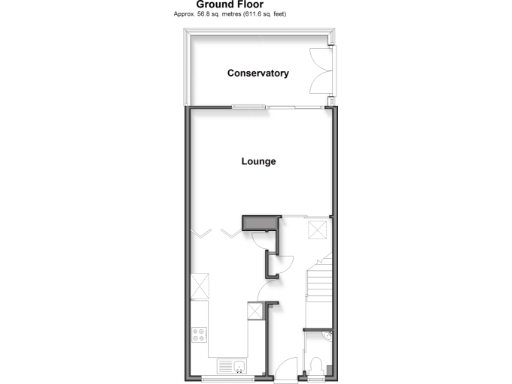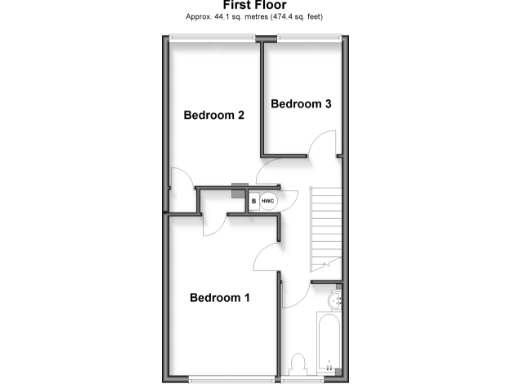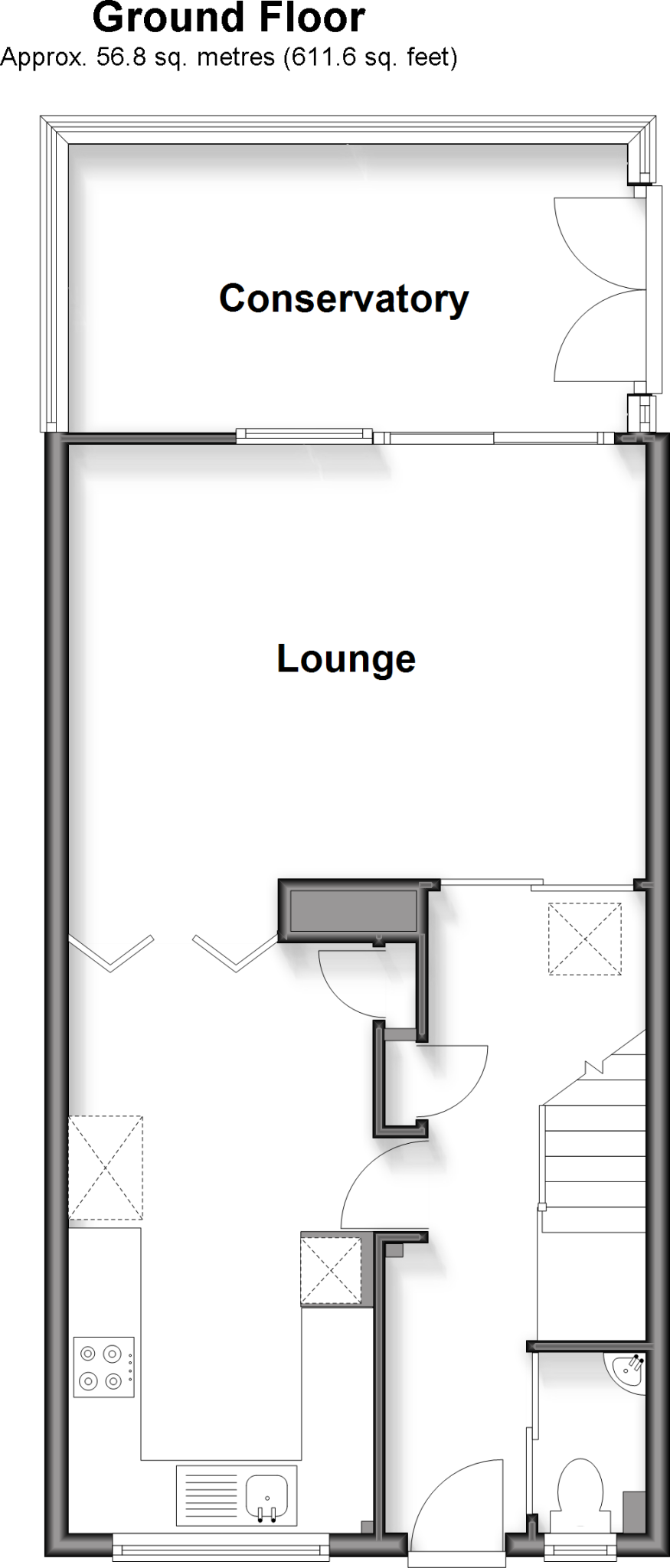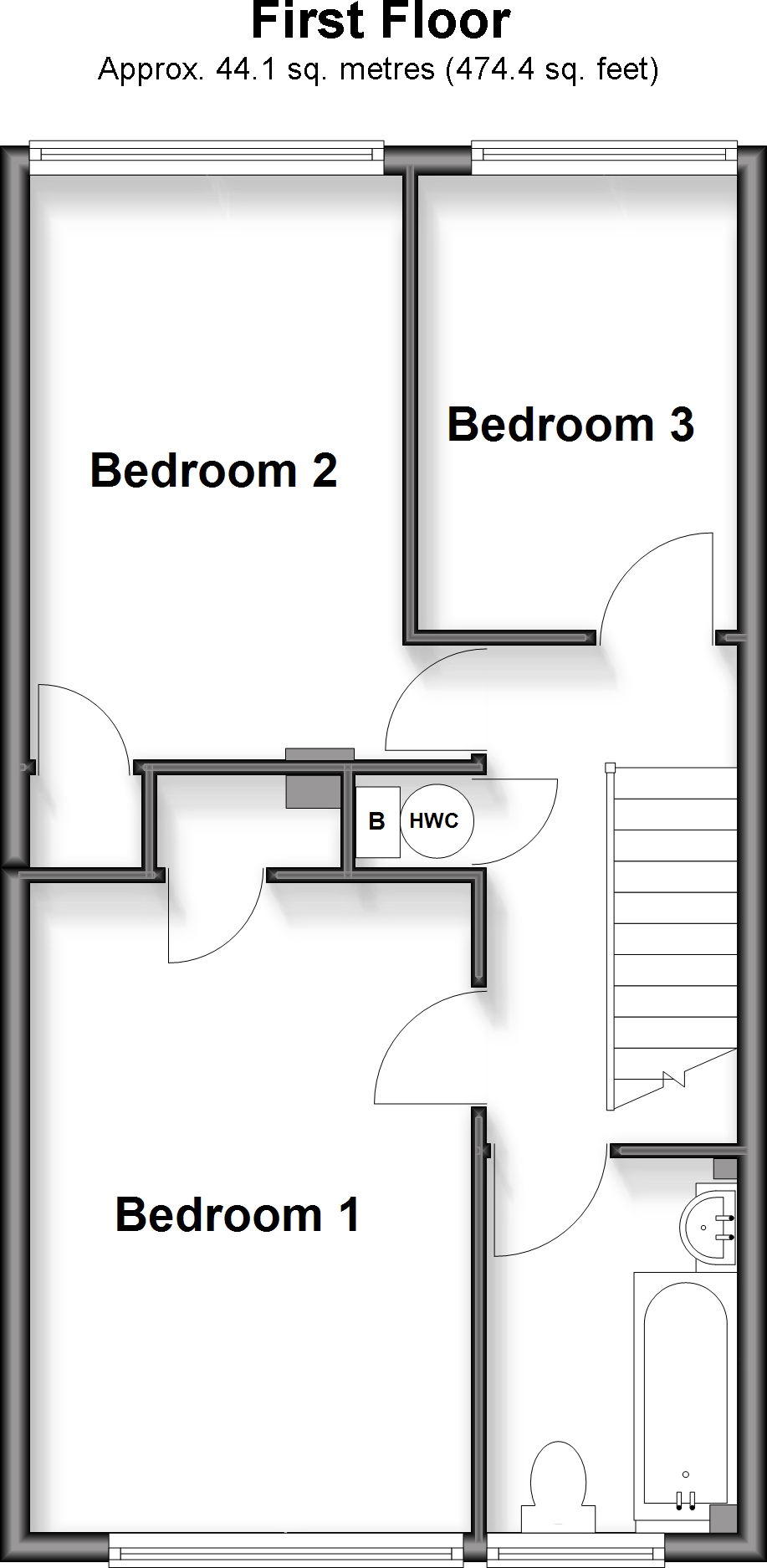Summary - 15 FELTHAM ROAD REDHILL RH1 5HU
3 bed 1 bath End of Terrace
Comfortable three-bed home with conservatory, garden and Lifetime Lease options for over‑60s..
3 bedrooms and one bathroom across c.873 sq ft
Bright conservatory overlooking a decent private rear garden
Home for Life Lifetime Lease example price £297,500 for over‑60s
Full market value £450,000; Lifetime Lease varies by age/circumstance
Off-street driveway parking plus on-street spaces nearby
Potential to extend (subject to planning permission)
Single bathroom and 1960s fittings may need modernisation
Freehold tenure; no flood risk, moderate council tax
This three-bedroom end-of-terrace home on Feltham Road offers a comfortable, low-maintenance layout suited to downsizers and over-60 buyers. The living room opens to a bright conservatory overlooking a decent rear garden — an easy space for relaxing, gardening or entertaining. The house is freehold and sits close to East Surrey Hospital and scenic Earlswood Lake, with fast broadband and excellent mobile signal for modern living.
The property is being marketed with a Homewise Home for Life Lifetime Lease example price of £297,500 (typical saving c.33% on the £450,000 market value) for eligible over-60s who wish to purchase a lifetime lease and/or up to 50% share. If you are under 60 you may purchase at the full market price. Exact Lifetime Lease figures depend on age and circumstances — a personalised quote or online calculator will indicate potential savings.
Internally the layout is practical: a 17'5" kitchen, 15'8" lounge and three bedrooms across about 873 sq ft, with one family bathroom. The house offers scope to extend subject to planning permission, providing potential to increase living space and future value. Consider this if you want to adapt the property rather than move again.
Notable downsides: the property is a 1960s build of average overall size with one bathroom only, and some buyers may want modernisation to suit contemporary tastes. Prospective purchasers should verify planning/building consents for any extension and confirm fixtures, tenure and measurements with their solicitor.
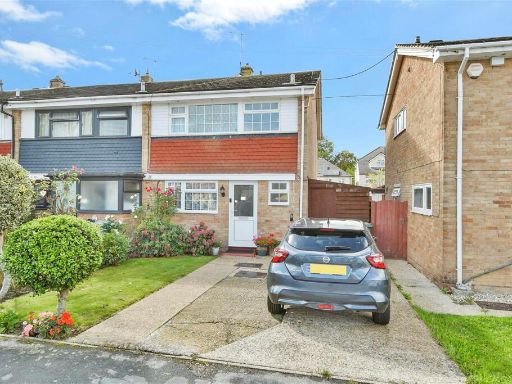 3 bedroom end of terrace house for sale in Feltham Road, Redhill, Surrey, RH1 — £450,000 • 3 bed • 1 bath • 873 ft²
3 bedroom end of terrace house for sale in Feltham Road, Redhill, Surrey, RH1 — £450,000 • 3 bed • 1 bath • 873 ft²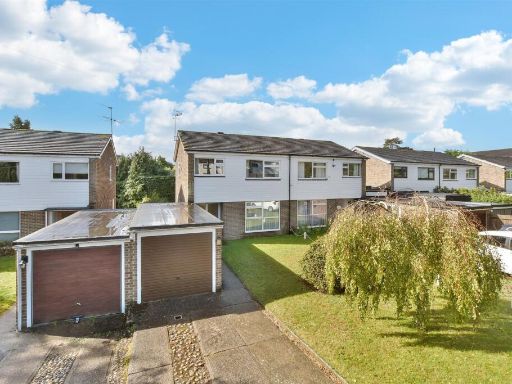 3 bedroom semi-detached house for sale in Doods Park Road, Reigate, Surrey, RH2 — £429,500 • 3 bed • 1 bath • 1146 ft²
3 bedroom semi-detached house for sale in Doods Park Road, Reigate, Surrey, RH2 — £429,500 • 3 bed • 1 bath • 1146 ft²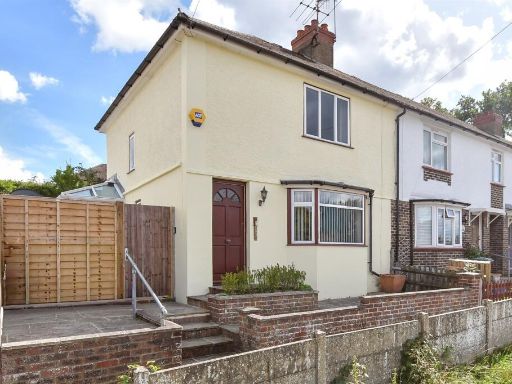 2 bedroom end of terrace house for sale in Rennie Terrace, Redhill, Surrey, RH1 — £264,500 • 2 bed • 1 bath • 797 ft²
2 bedroom end of terrace house for sale in Rennie Terrace, Redhill, Surrey, RH1 — £264,500 • 2 bed • 1 bath • 797 ft²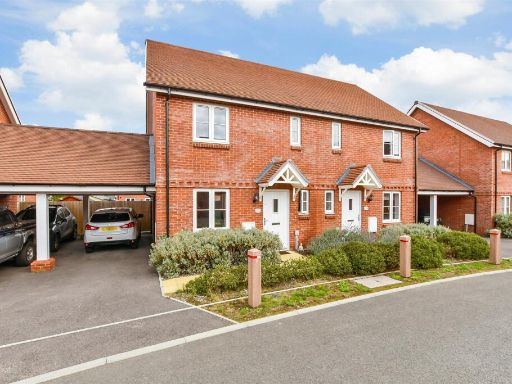 3 bedroom semi-detached house for sale in Rathbone Crescent, Horley, Surrey, RH6 — £347,000 • 3 bed • 2 bath • 638 ft²
3 bedroom semi-detached house for sale in Rathbone Crescent, Horley, Surrey, RH6 — £347,000 • 3 bed • 2 bath • 638 ft²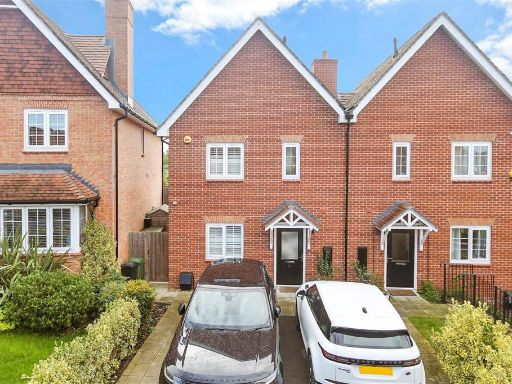 3 bedroom semi-detached house for sale in Ledger Gardens, Reigate, Surrey, RH2 — £380,000 • 3 bed • 2 bath • 708 ft²
3 bedroom semi-detached house for sale in Ledger Gardens, Reigate, Surrey, RH2 — £380,000 • 3 bed • 2 bath • 708 ft²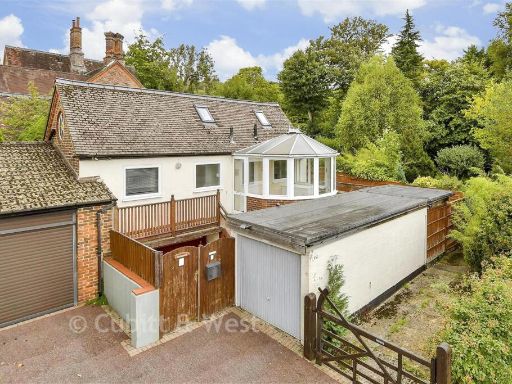 2 bedroom detached bungalow for sale in Laglands Close, Reigate, Surrey, RH2 — £528,500 • 2 bed • 2 bath • 625 ft²
2 bedroom detached bungalow for sale in Laglands Close, Reigate, Surrey, RH2 — £528,500 • 2 bed • 2 bath • 625 ft²