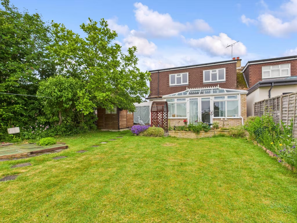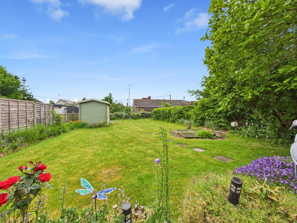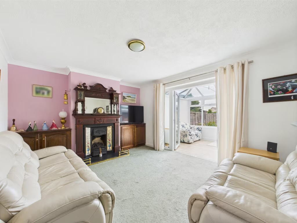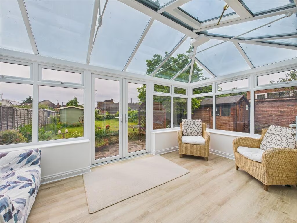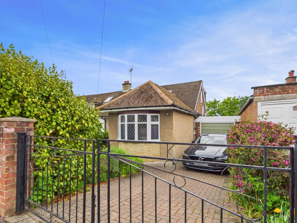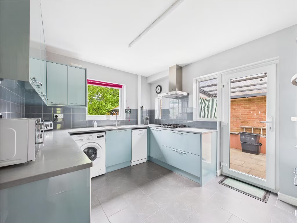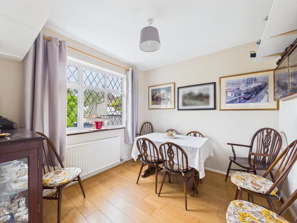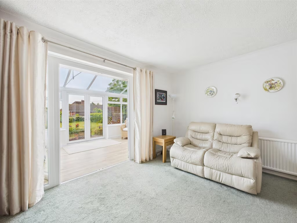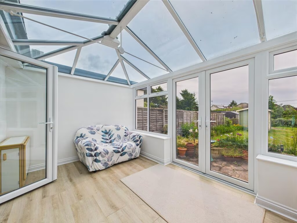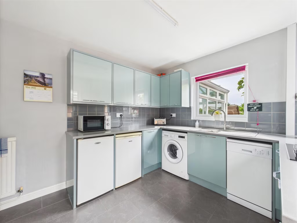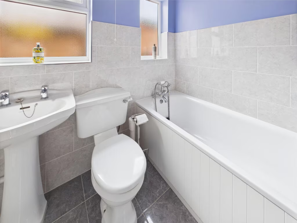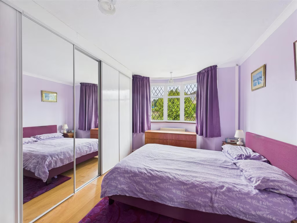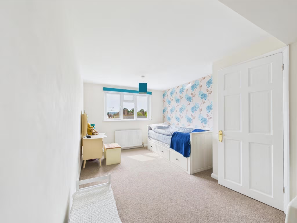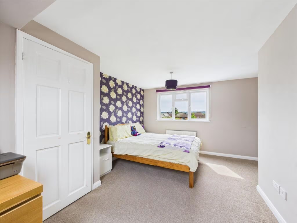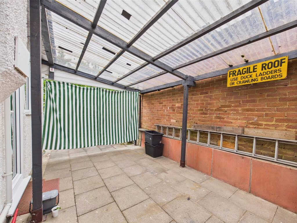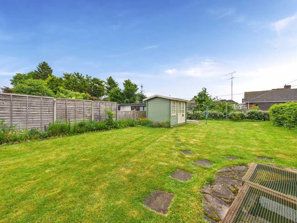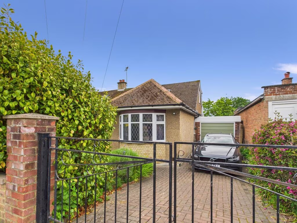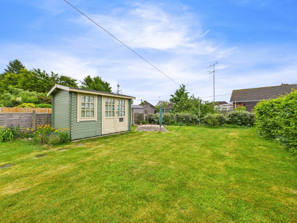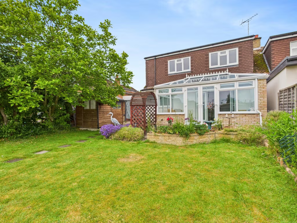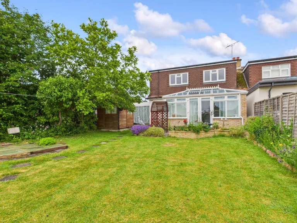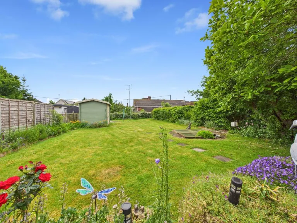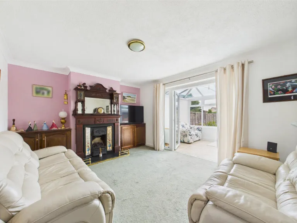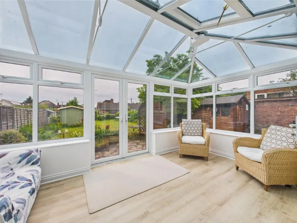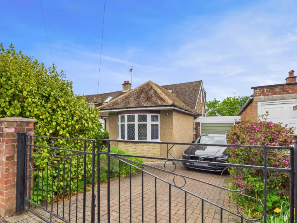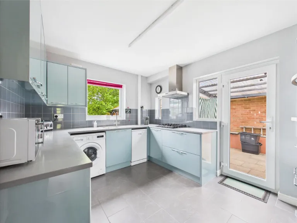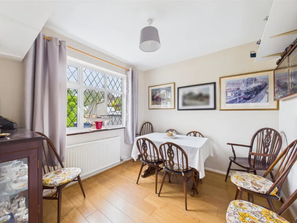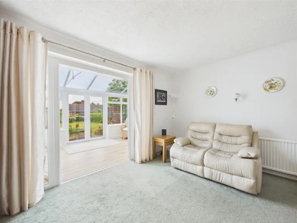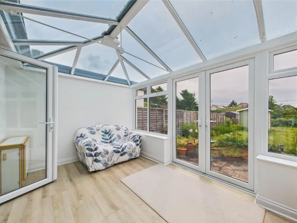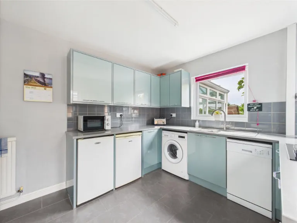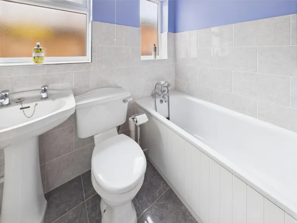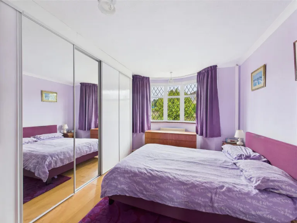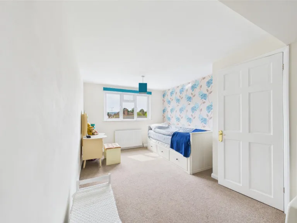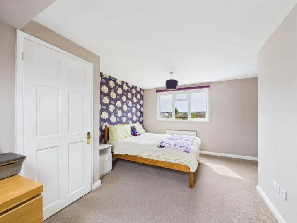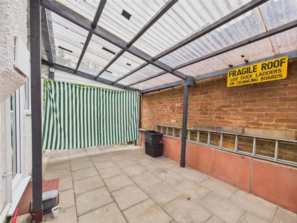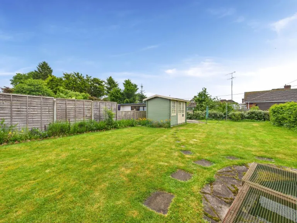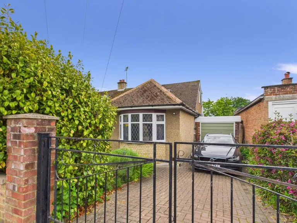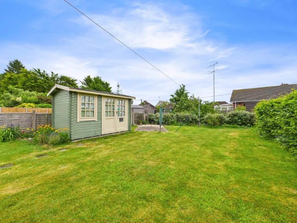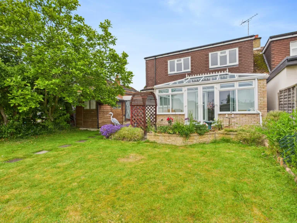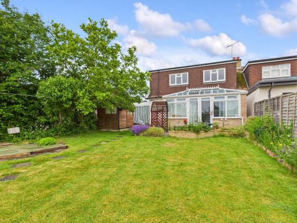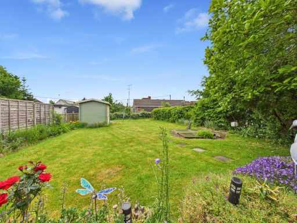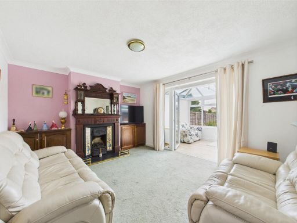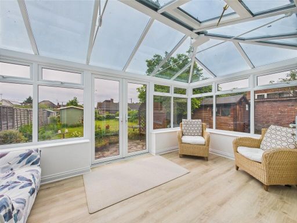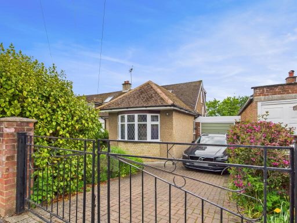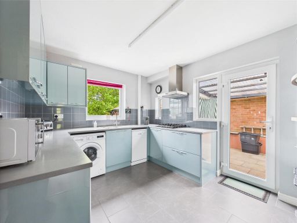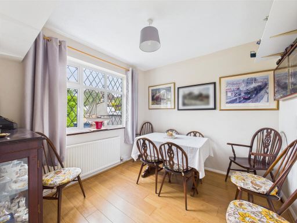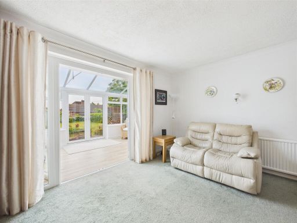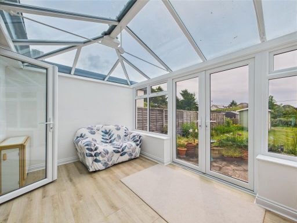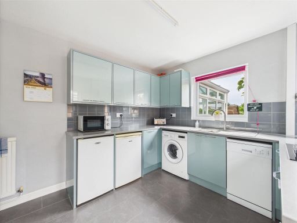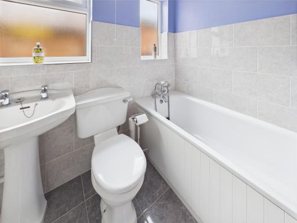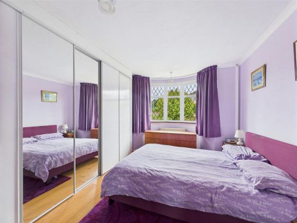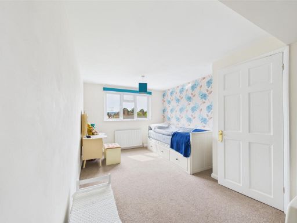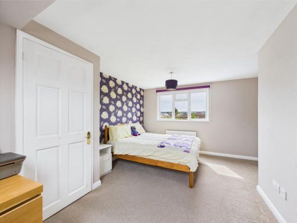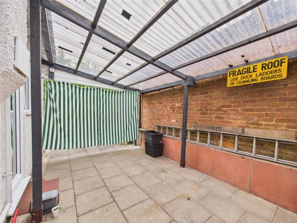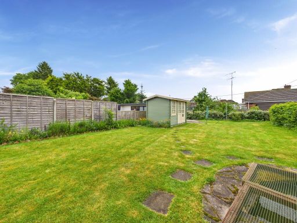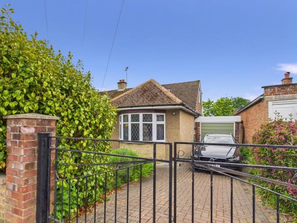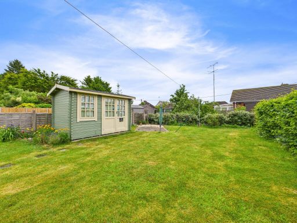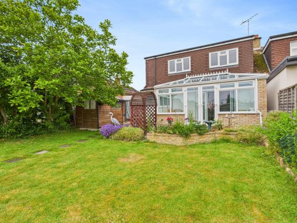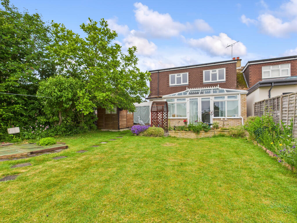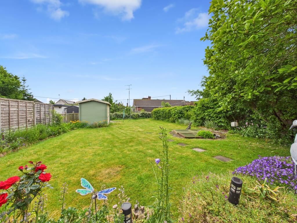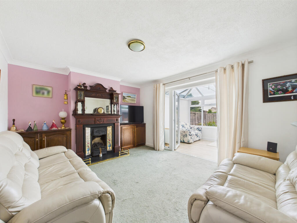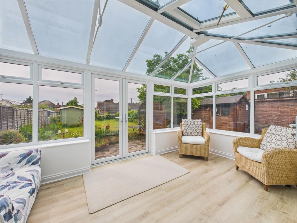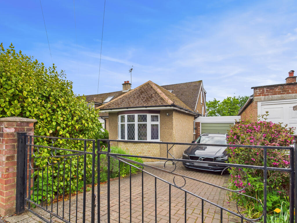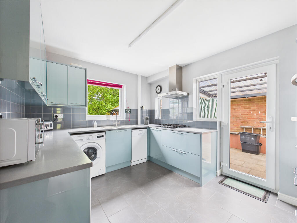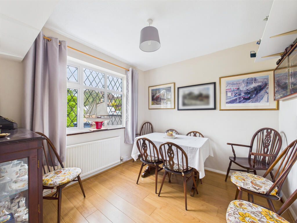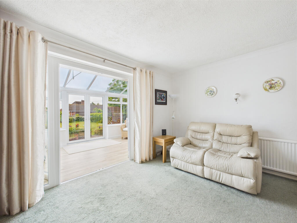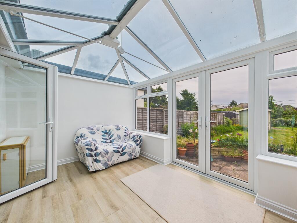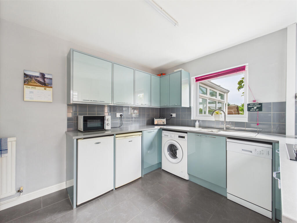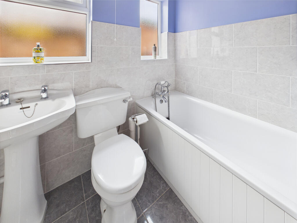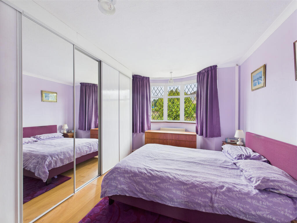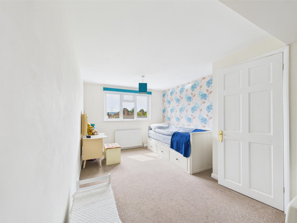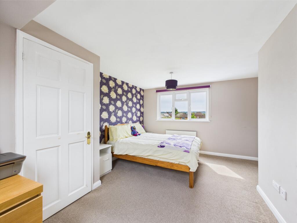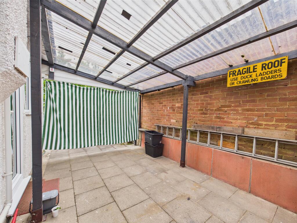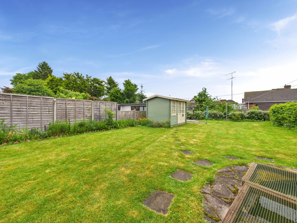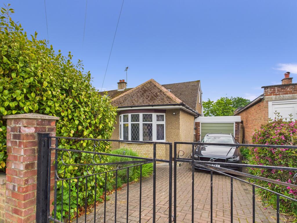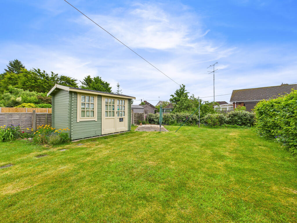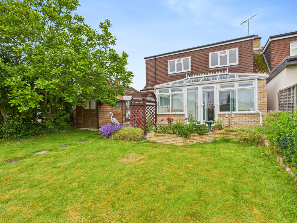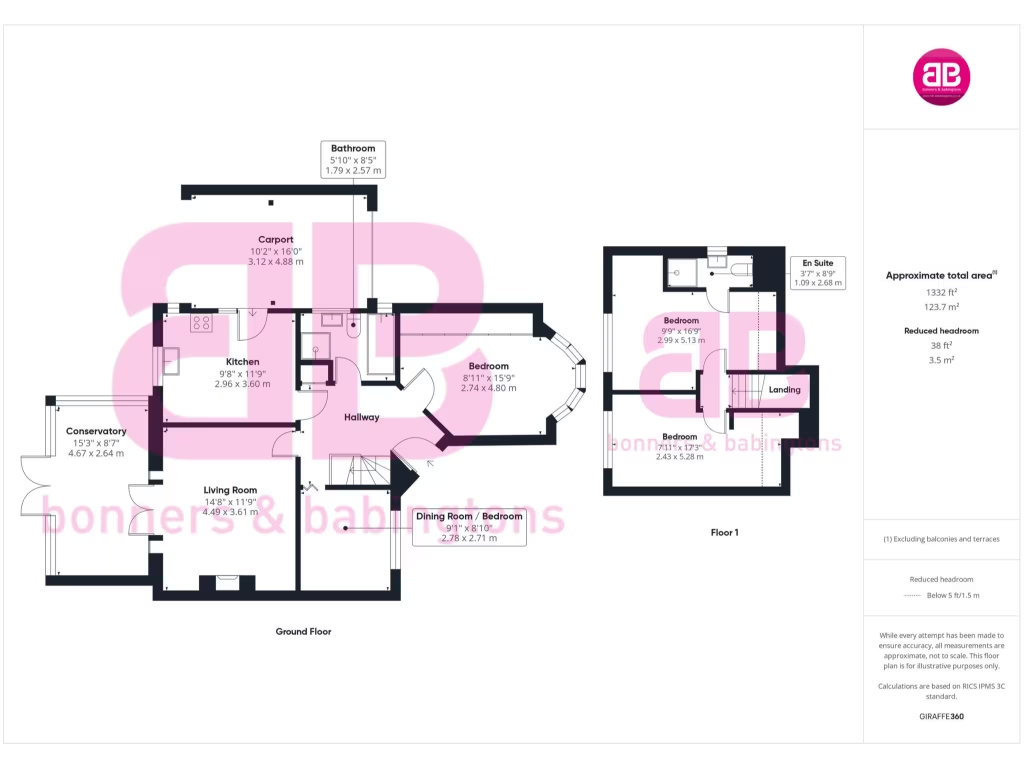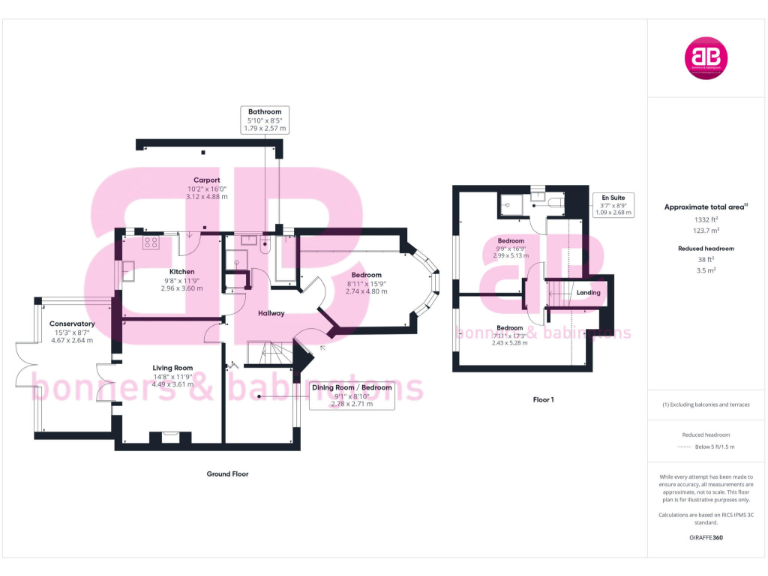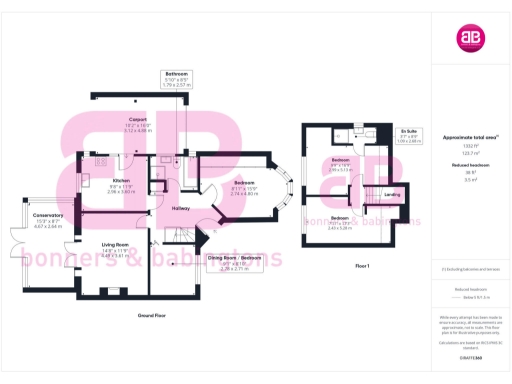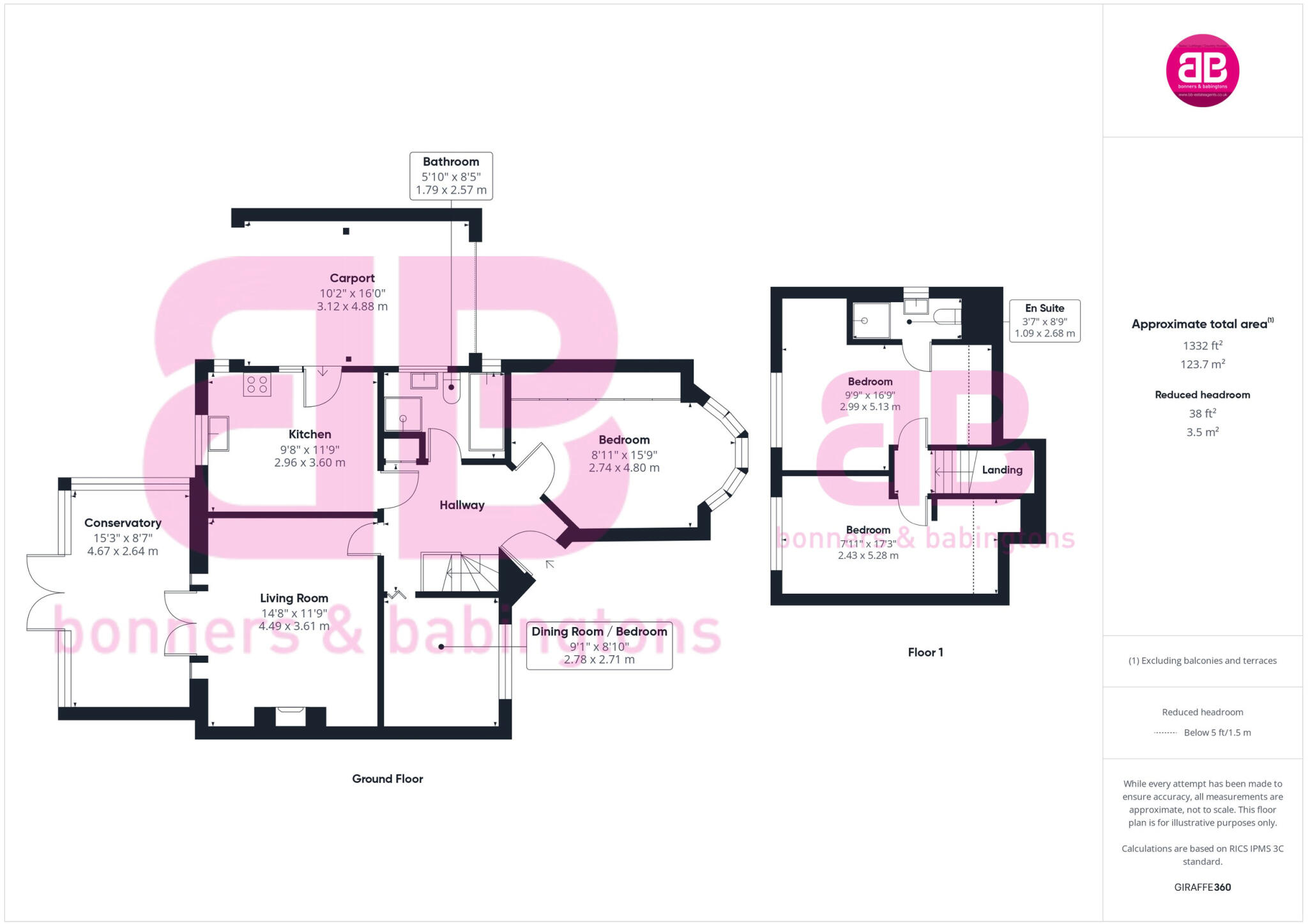Summary - 84 SEYMOUR PARK ROAD MARLOW SL7 3EW
4 bed 2 bath Semi-Detached
Spacious south-facing garden and conservatory close to Marlow town centre and top schools.
South-facing large rear garden ideal for families and entertaining
Bright conservatory adds versatile extra living space
Recently re-fitted kitchen; practical family layout
En suite to principal bedroom; flexible three/four-bedroom plan
Carport plus driveway provides secure off-street parking
Short walk to Marlow town centre, shops and station
Overall internal size is relatively small for four bedrooms
Council tax band is above average for the area
Set back on a popular residential road northeast of Marlow town centre, this extended semi-detached chalet bungalow offers practical family living on a large south-facing plot. The house benefits from a recently re-fitted kitchen, a bright conservatory and a first-floor en suite, creating flexible three/four-bedroom accommodation across two floors. A carport and driveway provide convenient off-street parking.
The generous south-facing rear garden is a standout feature — well-maintained and private, it suits families who want space for children, pets and gardening. The property’s layout includes one or two reception rooms, giving scope for formal dining and a separate play or home-working area. Local schools — including two outstanding grammar schools nearby — and Marlow town centre are within easy reach on foot.
Practical points to note: the overall internal size is relatively small for a four-bedroom home, so rooms feel compact compared with modern new builds. Council tax is above average for the area. The house is freehold and not in a flood-risk area. Buyers should verify fixtures, fittings and services, and consider cosmetic updating to reflect personal taste.
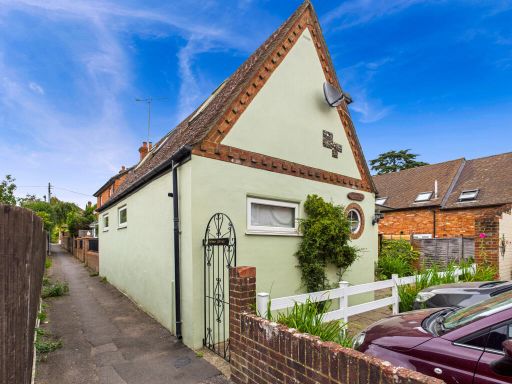 4 bedroom detached house for sale in Station Road, Marlow, Buckinghamshire, SL7 — £550,000 • 4 bed • 2 bath • 901 ft²
4 bedroom detached house for sale in Station Road, Marlow, Buckinghamshire, SL7 — £550,000 • 4 bed • 2 bath • 901 ft²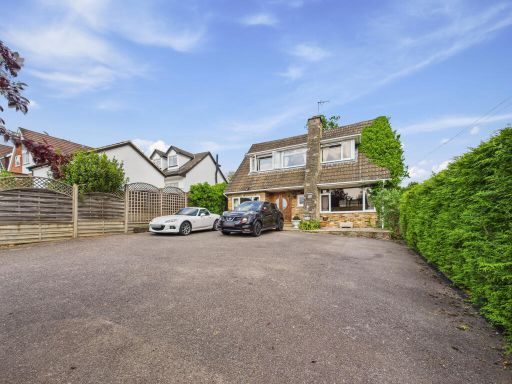 3 bedroom detached house for sale in New Road, Marlow Bottom, Buckinghamshire, SL7 — £795,000 • 3 bed • 2 bath • 1389 ft²
3 bedroom detached house for sale in New Road, Marlow Bottom, Buckinghamshire, SL7 — £795,000 • 3 bed • 2 bath • 1389 ft²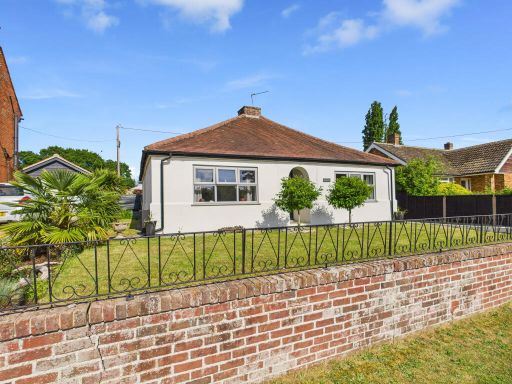 4 bedroom detached bungalow for sale in Winchbottom Lane, Marlow, Buckinghamshire, SL7 — £875,000 • 4 bed • 2 bath • 1399 ft²
4 bedroom detached bungalow for sale in Winchbottom Lane, Marlow, Buckinghamshire, SL7 — £875,000 • 4 bed • 2 bath • 1399 ft²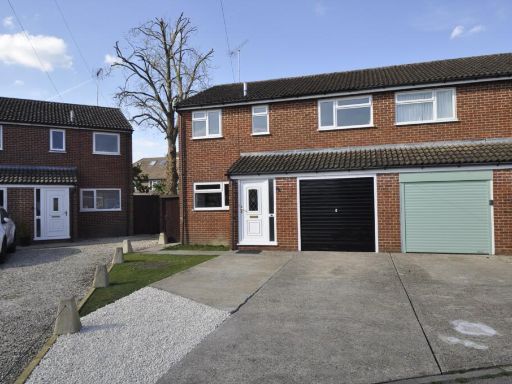 3 bedroom semi-detached house for sale in The Acre, Marlow, Buckinghamshire, SL7 — £500,000 • 3 bed • 1 bath • 775 ft²
3 bedroom semi-detached house for sale in The Acre, Marlow, Buckinghamshire, SL7 — £500,000 • 3 bed • 1 bath • 775 ft²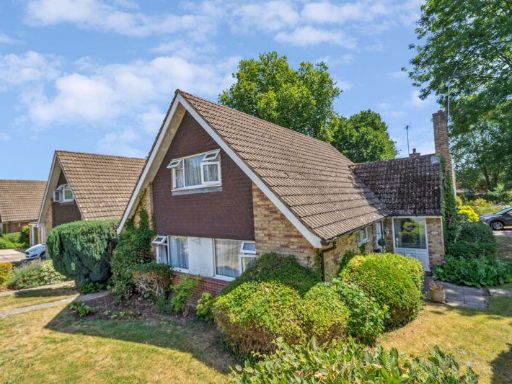 4 bedroom detached house for sale in West Marlow, SL7 — £850,000 • 4 bed • 2 bath • 1721 ft²
4 bedroom detached house for sale in West Marlow, SL7 — £850,000 • 4 bed • 2 bath • 1721 ft²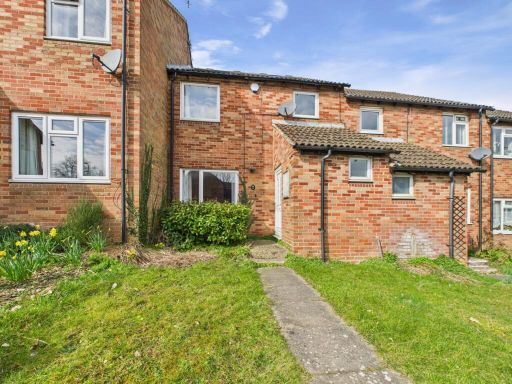 4 bedroom house for sale in Churchill Drive, Marlow, Buckinghamshire, SL7 — £525,000 • 4 bed • 2 bath • 1270 ft²
4 bedroom house for sale in Churchill Drive, Marlow, Buckinghamshire, SL7 — £525,000 • 4 bed • 2 bath • 1270 ft²