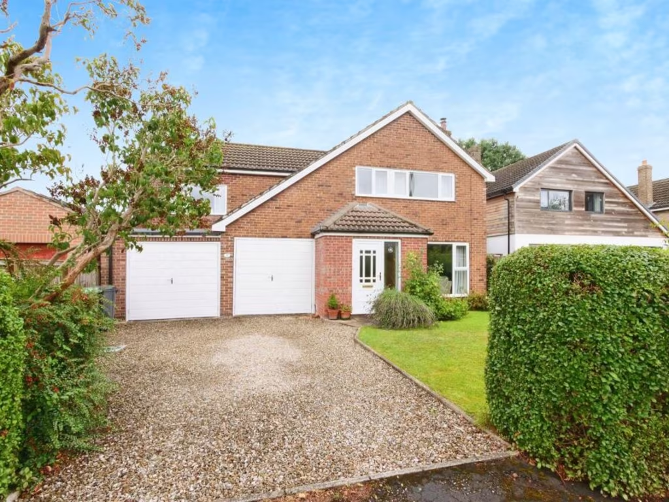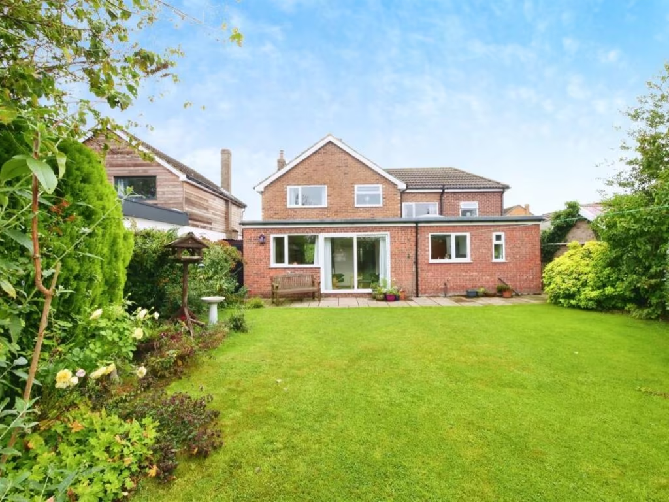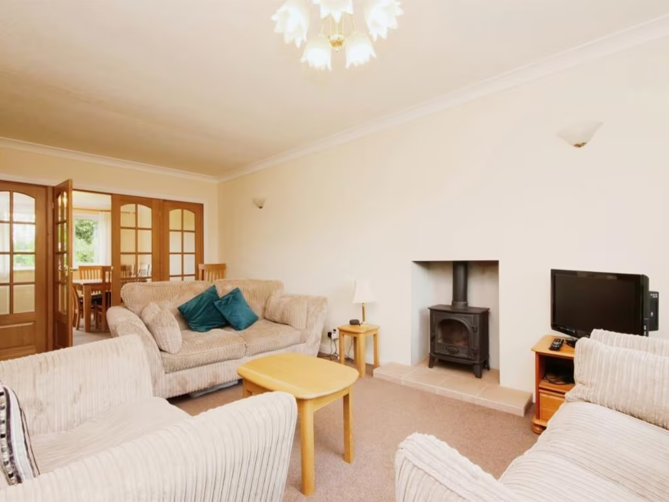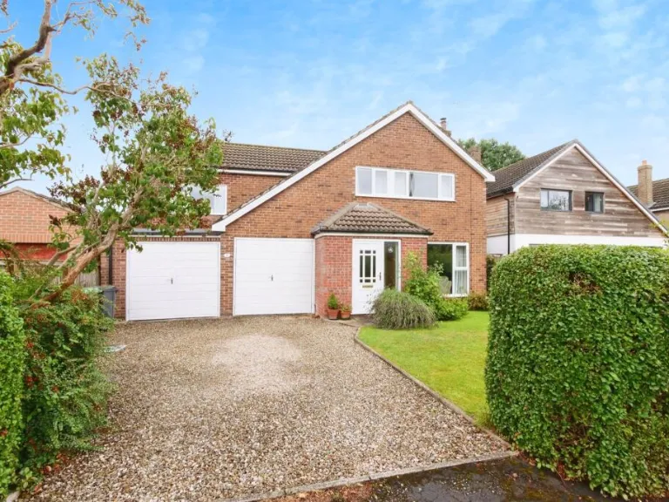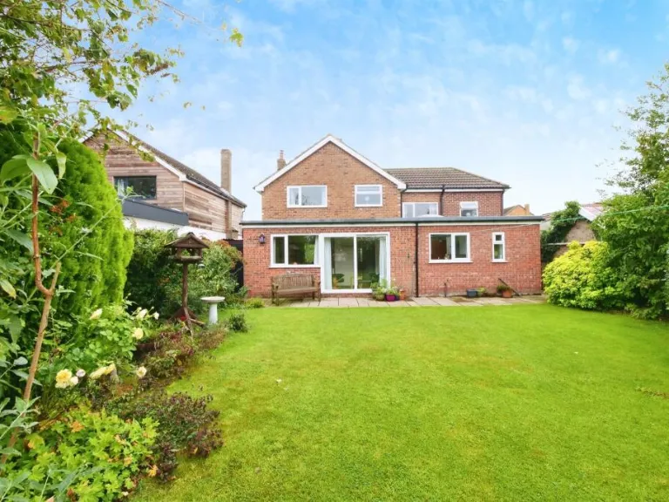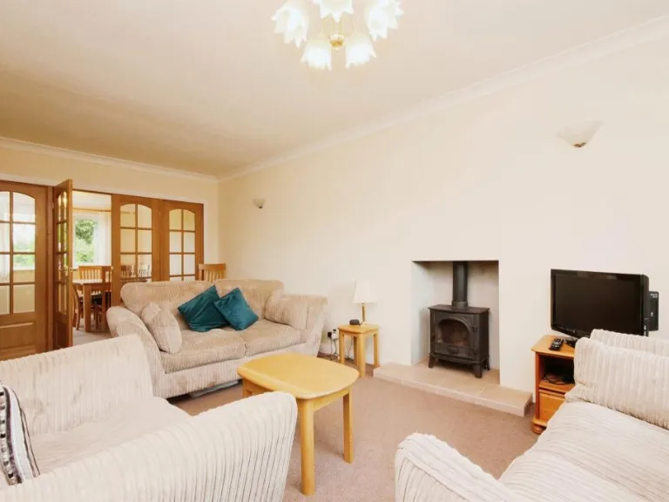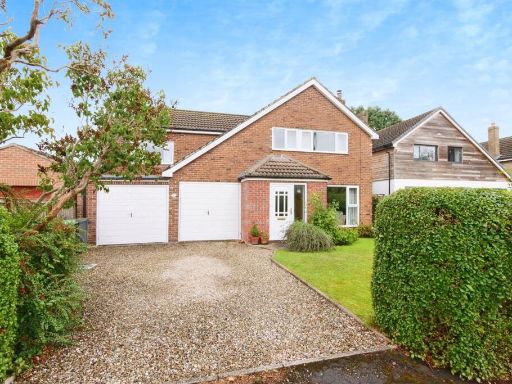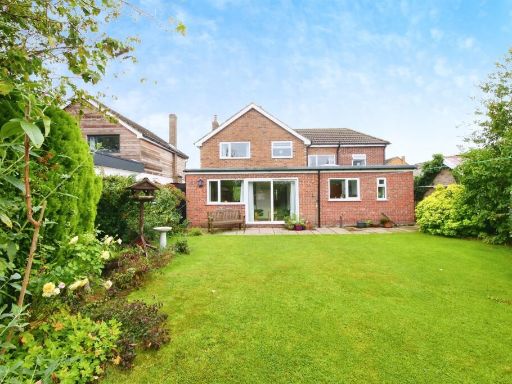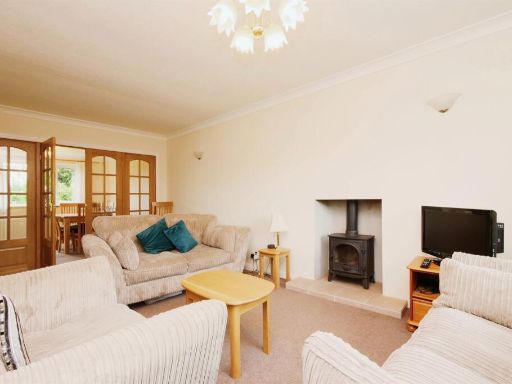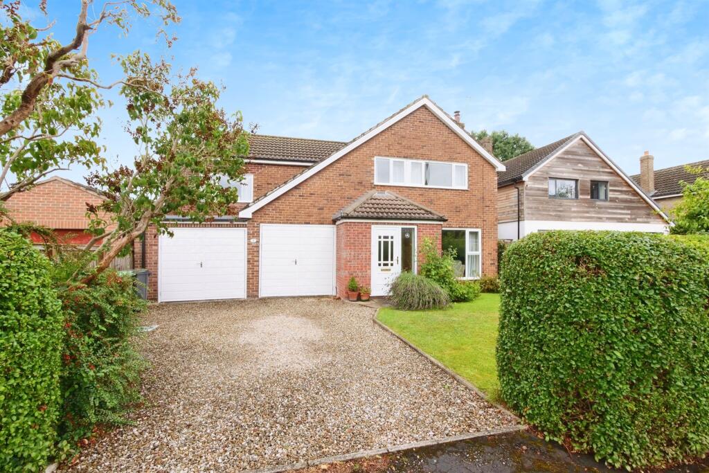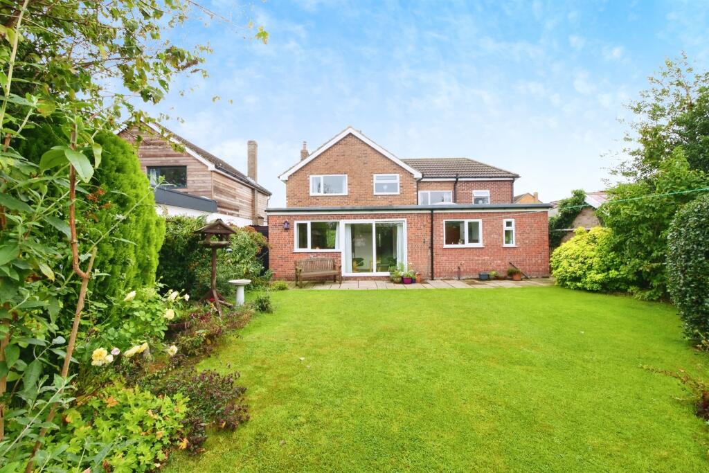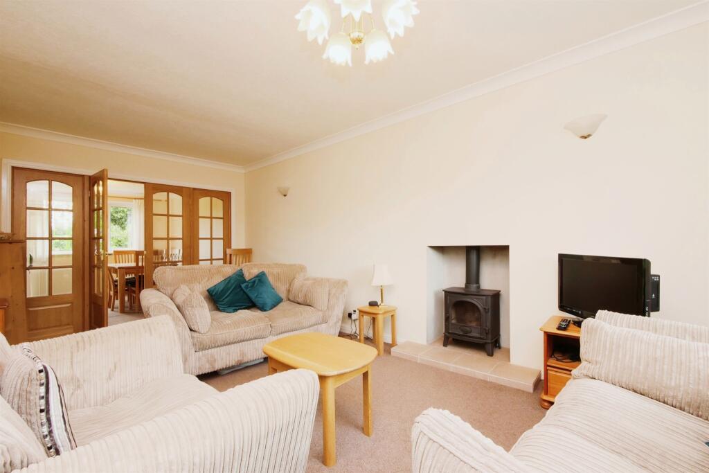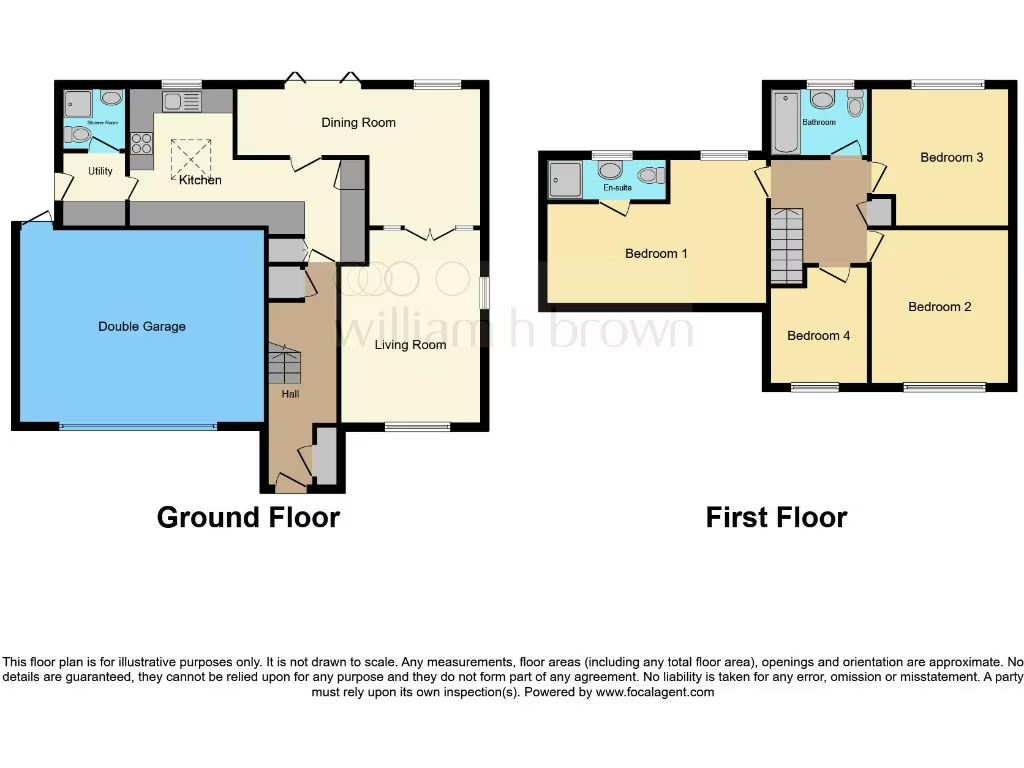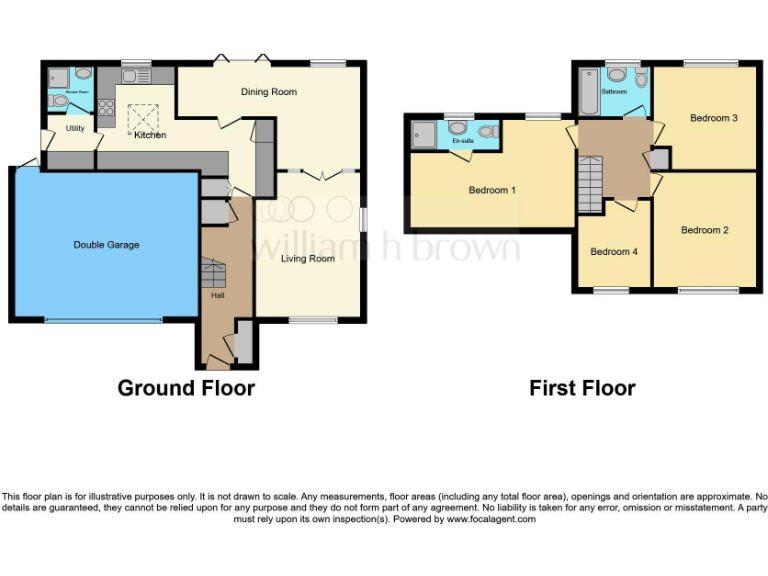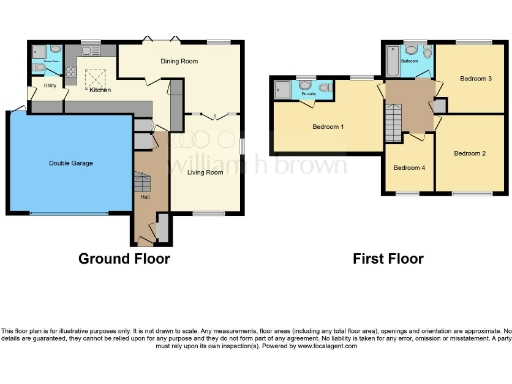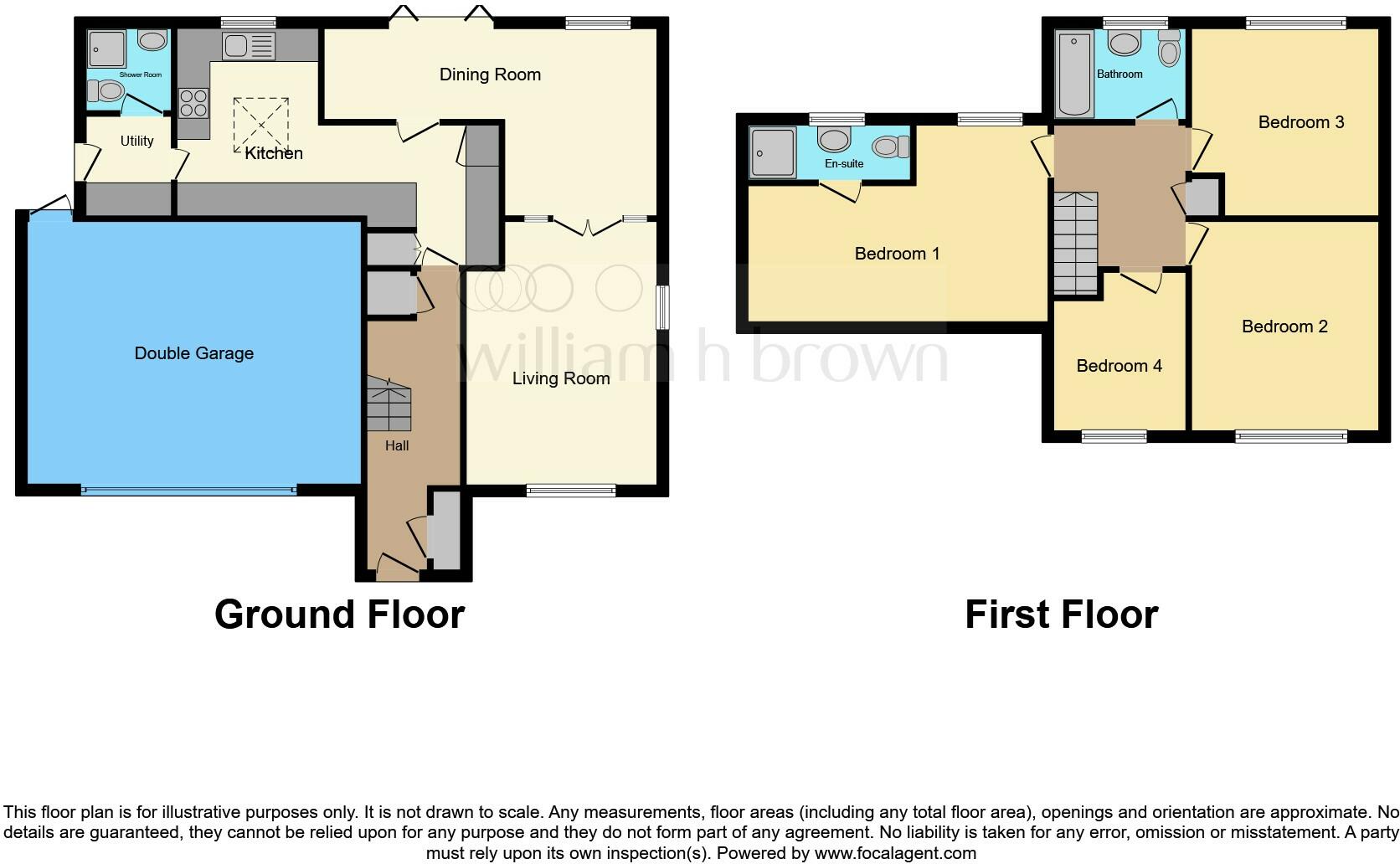Summary - 1 Chaumont Way, Stockton On The Forest YO32 9TX
4 bed 3 bath Detached
Spacious extended four-bedroom family home with double garage and large garden in a peaceful cul-de-sac..
Extended four-bedroom detached house with double garage
Large rear garden with mature shrubs and patio
Spacious kitchen with skylight and integrated dishwasher
Lounge with log burner; dining room opens to garden
Ample off-street parking on wide gravel driveway
Built 1967–1975; may need modernisation in places
Double glazing installed post-2002; mains gas heating
No flood risk; fast broadband; moderate council tax
Tucked in a quiet cul-de-sac in Stockton on the Forest, this extended four-bedroom detached home offers comfortable family living with generous outdoor space. The house benefits from a double garage, a wide gravel driveway for several cars, and established front and rear gardens planted with shrubs — a useful combination for family life and guest parking.
Inside, the layout is practical: a roomy lounge with a log burner, a large dining room with sliding doors onto the rear garden, a spacious kitchen with skylight and integrated dishwasher, plus a utility room and ground-floor shower room. The first floor provides four bedrooms, including a master with en suite, and a family bathroom — layouts that will suit growing families or those needing flexible space.
Built in the late 1960s–1970s, the property has double glazing fitted after 2002 and gas central heating by boiler and radiators. Broadband speeds are fast and crime and flood risks are low, making the house well-suited to everyday family life in a semi-rural village setting near good local schools.
Buyers should note the property is of its era and, while extended and well-presented, may benefit from modernising or refurbishment in places; prospective purchasers are advised to commission a full survey and to verify measurements and services before purchase.
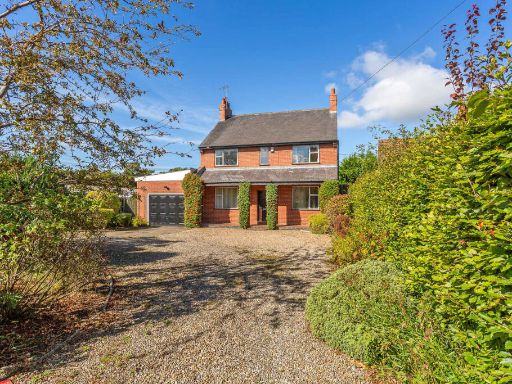 4 bedroom detached house for sale in Stockton Lane, York, YO32 — £425,000 • 4 bed • 1 bath • 1771 ft²
4 bedroom detached house for sale in Stockton Lane, York, YO32 — £425,000 • 4 bed • 1 bath • 1771 ft²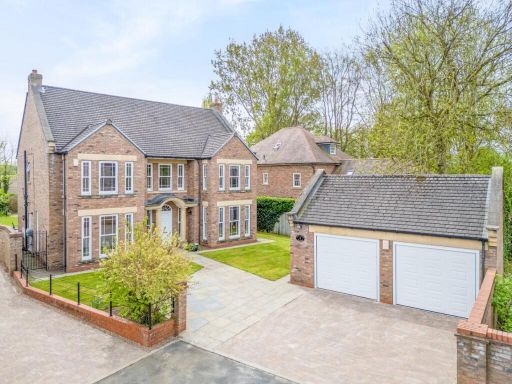 5 bedroom detached house for sale in The Elms, Stockton On The Forest, York, YO32 — £1,000,000 • 5 bed • 3 bath • 3321 ft²
5 bedroom detached house for sale in The Elms, Stockton On The Forest, York, YO32 — £1,000,000 • 5 bed • 3 bath • 3321 ft²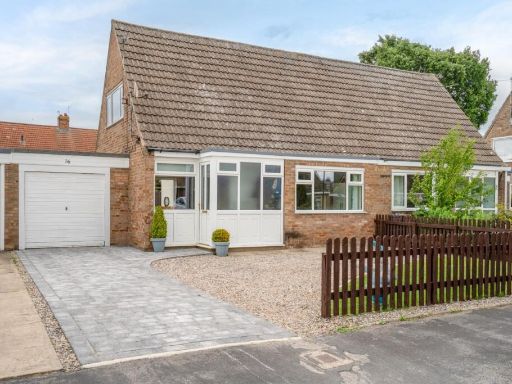 3 bedroom bungalow for sale in The Limes, Stockton On The Forest, York, YO32 — £325,000 • 3 bed • 1 bath • 863 ft²
3 bedroom bungalow for sale in The Limes, Stockton On The Forest, York, YO32 — £325,000 • 3 bed • 1 bath • 863 ft²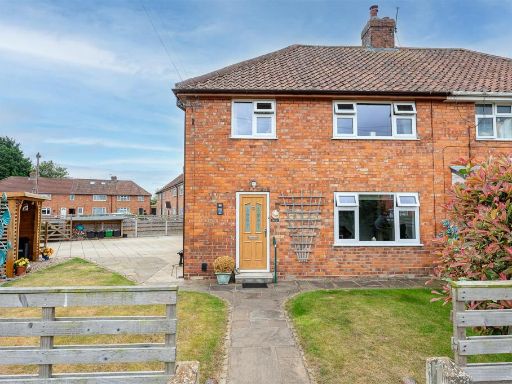 3 bedroom semi-detached house for sale in Stone Riggs, Stockton On The Forest, York, YO32 9UH, YO32 — £300,000 • 3 bed • 1 bath • 926 ft²
3 bedroom semi-detached house for sale in Stone Riggs, Stockton On The Forest, York, YO32 9UH, YO32 — £300,000 • 3 bed • 1 bath • 926 ft²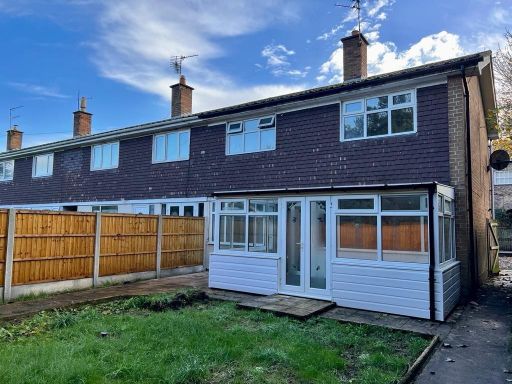 3 bedroom semi-detached house for sale in De Mauley Place, The Village, YO32 — £250,000 • 3 bed • 1 bath • 1072 ft²
3 bedroom semi-detached house for sale in De Mauley Place, The Village, YO32 — £250,000 • 3 bed • 1 bath • 1072 ft²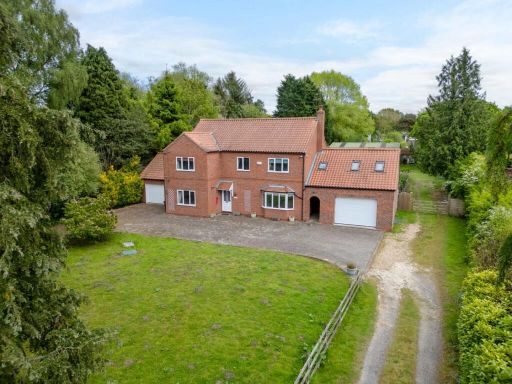 4 bedroom detached house for sale in Sandy Lane, Stockton On The Forest, York, YO32 — £1,000,000 • 4 bed • 2 bath • 1443 ft²
4 bedroom detached house for sale in Sandy Lane, Stockton On The Forest, York, YO32 — £1,000,000 • 4 bed • 2 bath • 1443 ft²