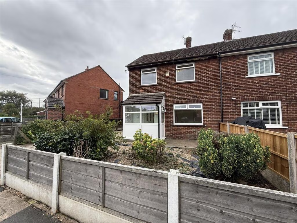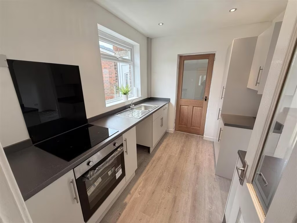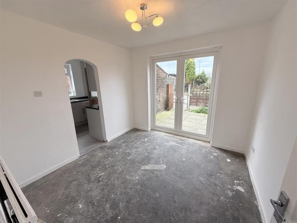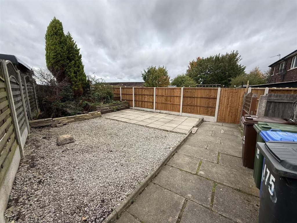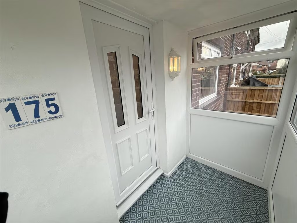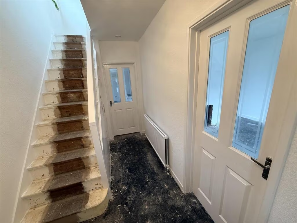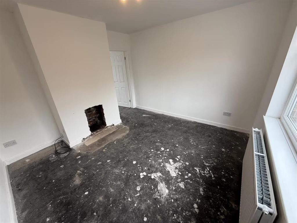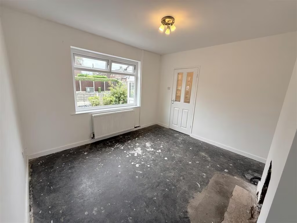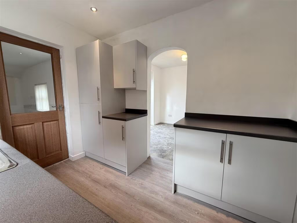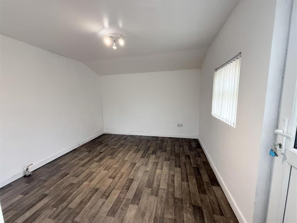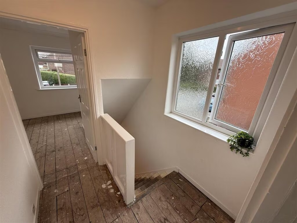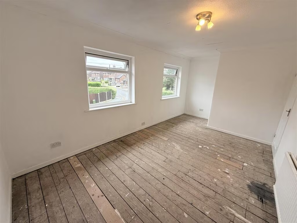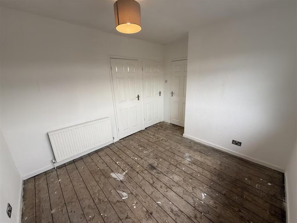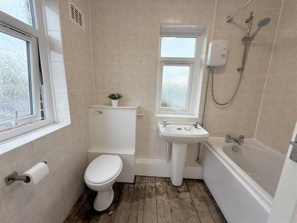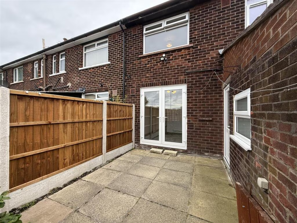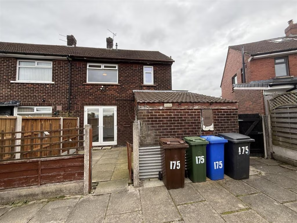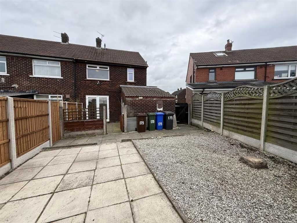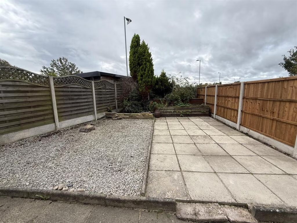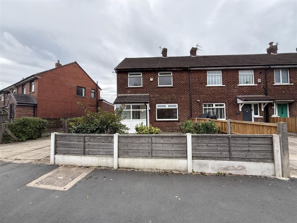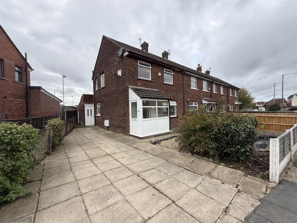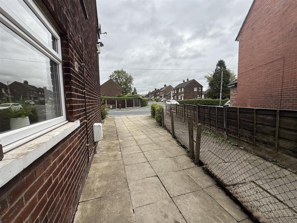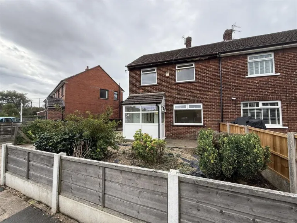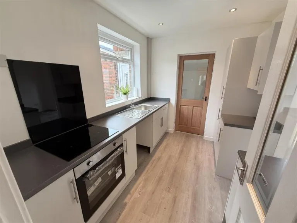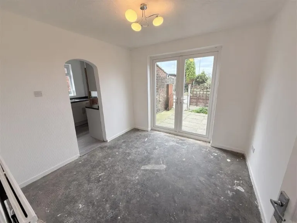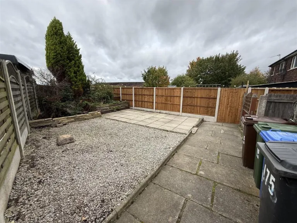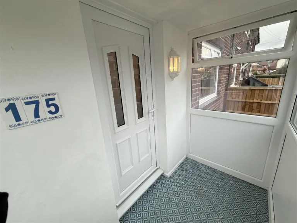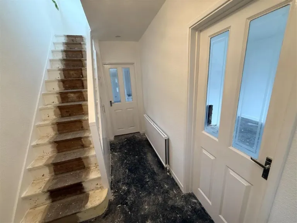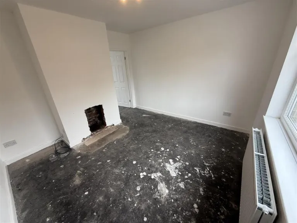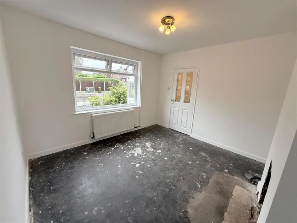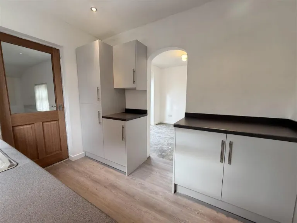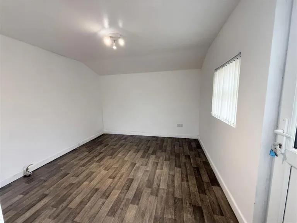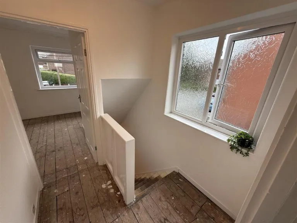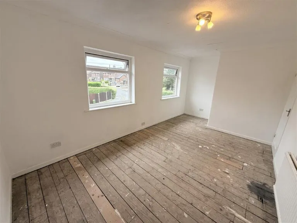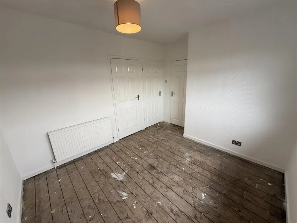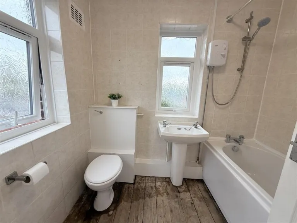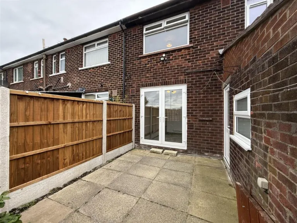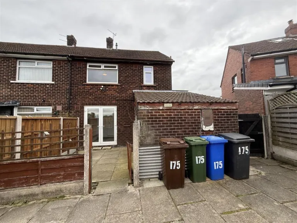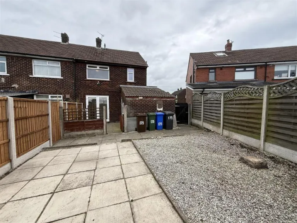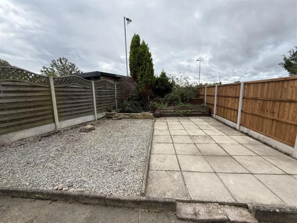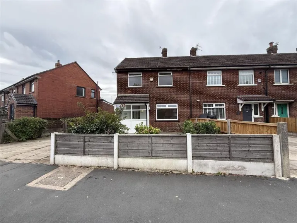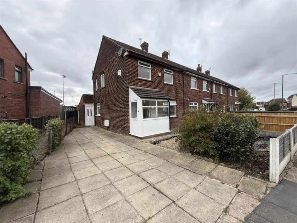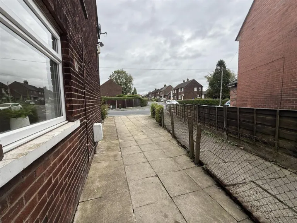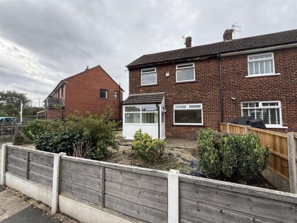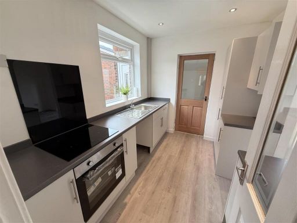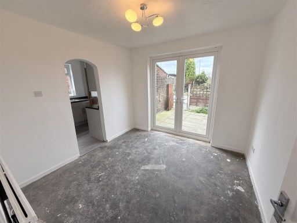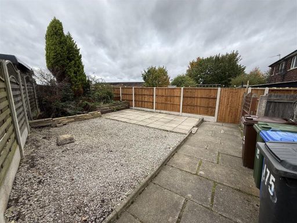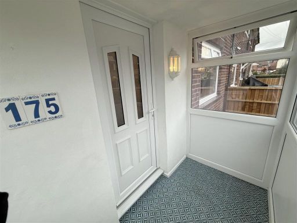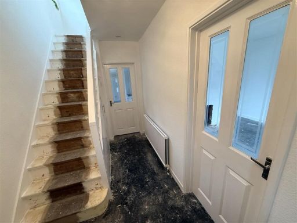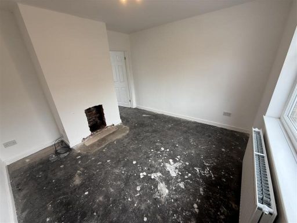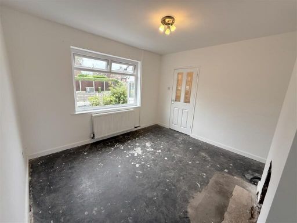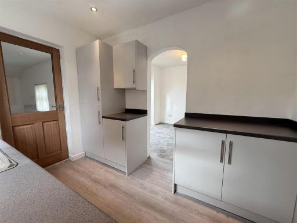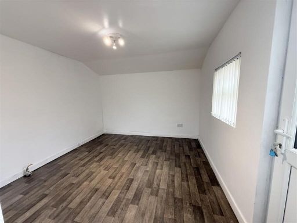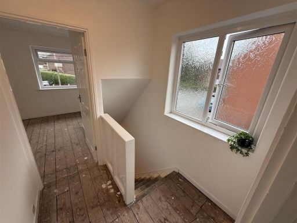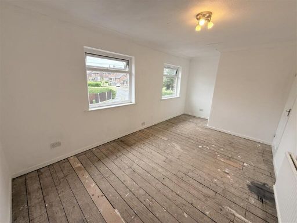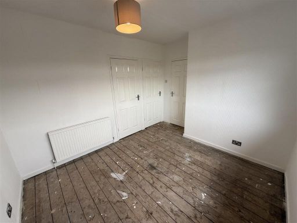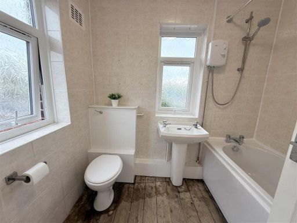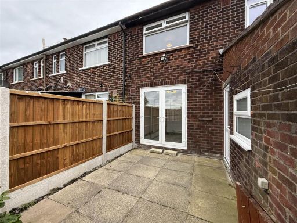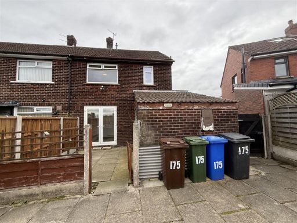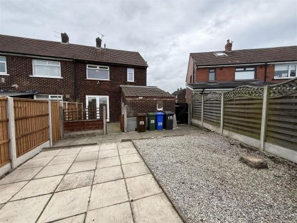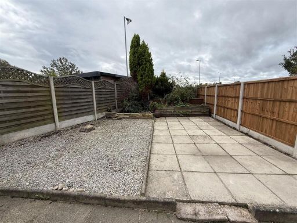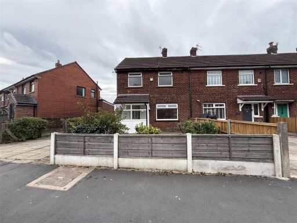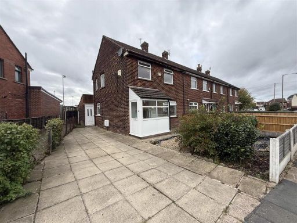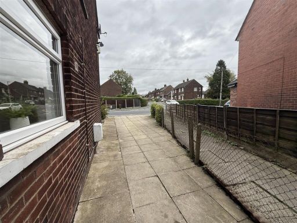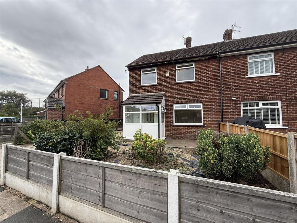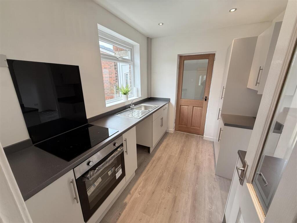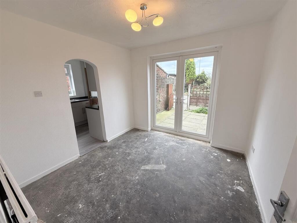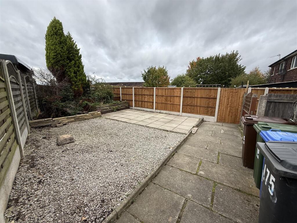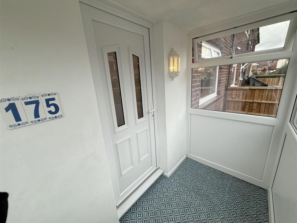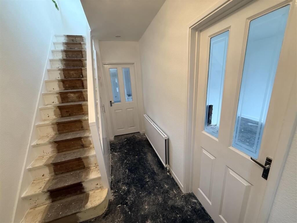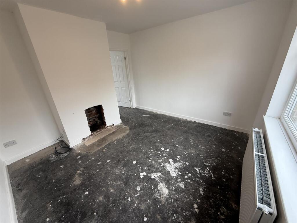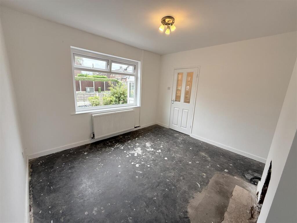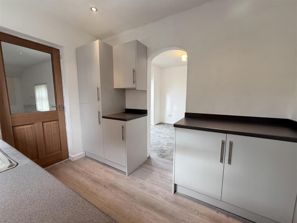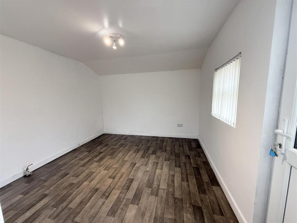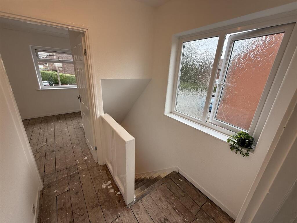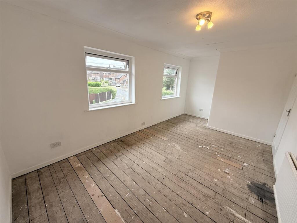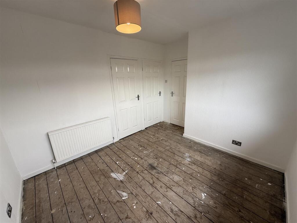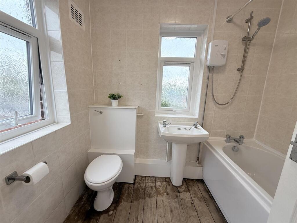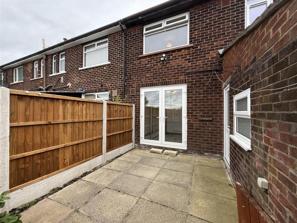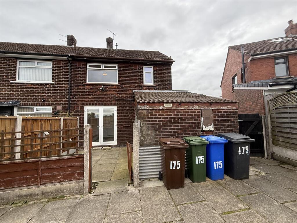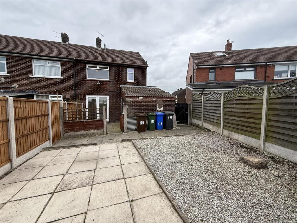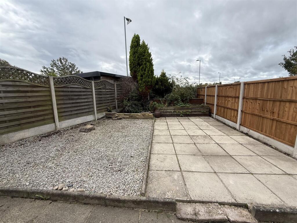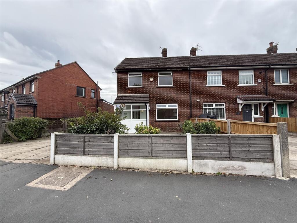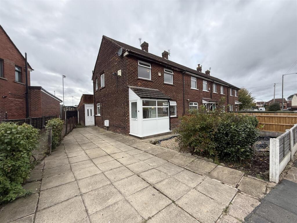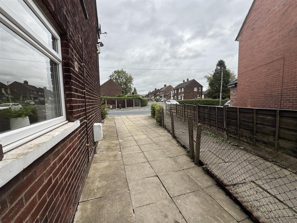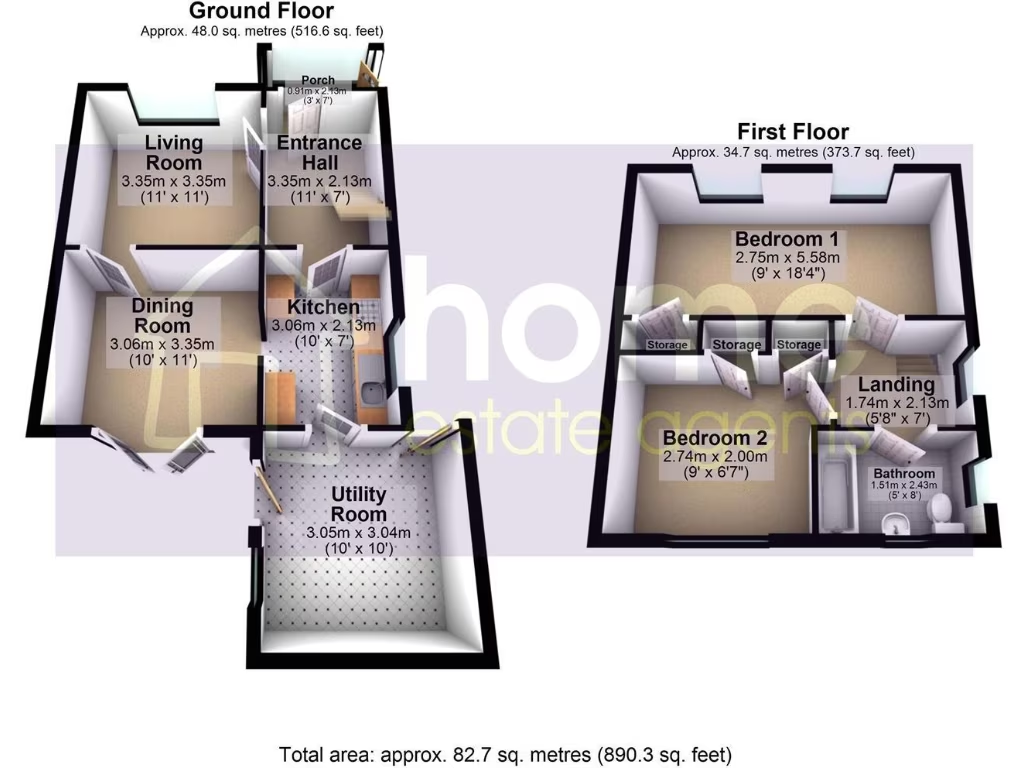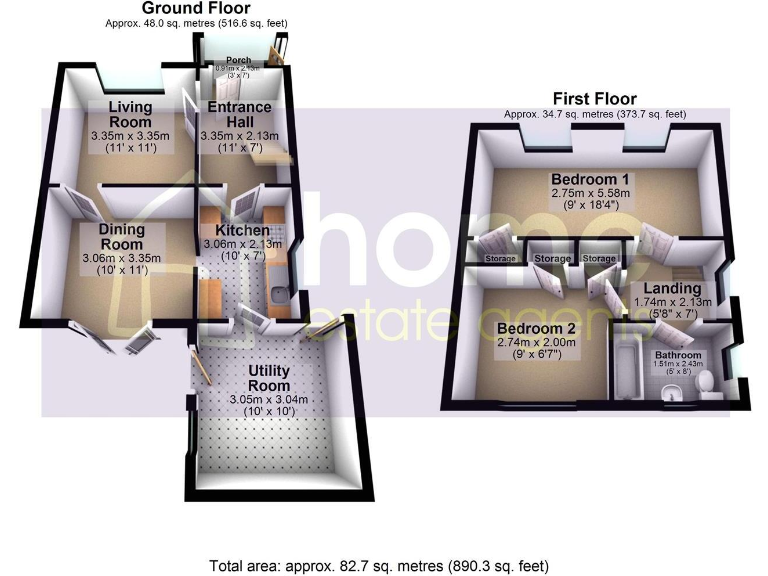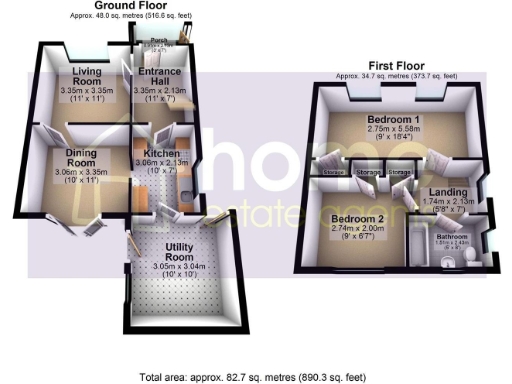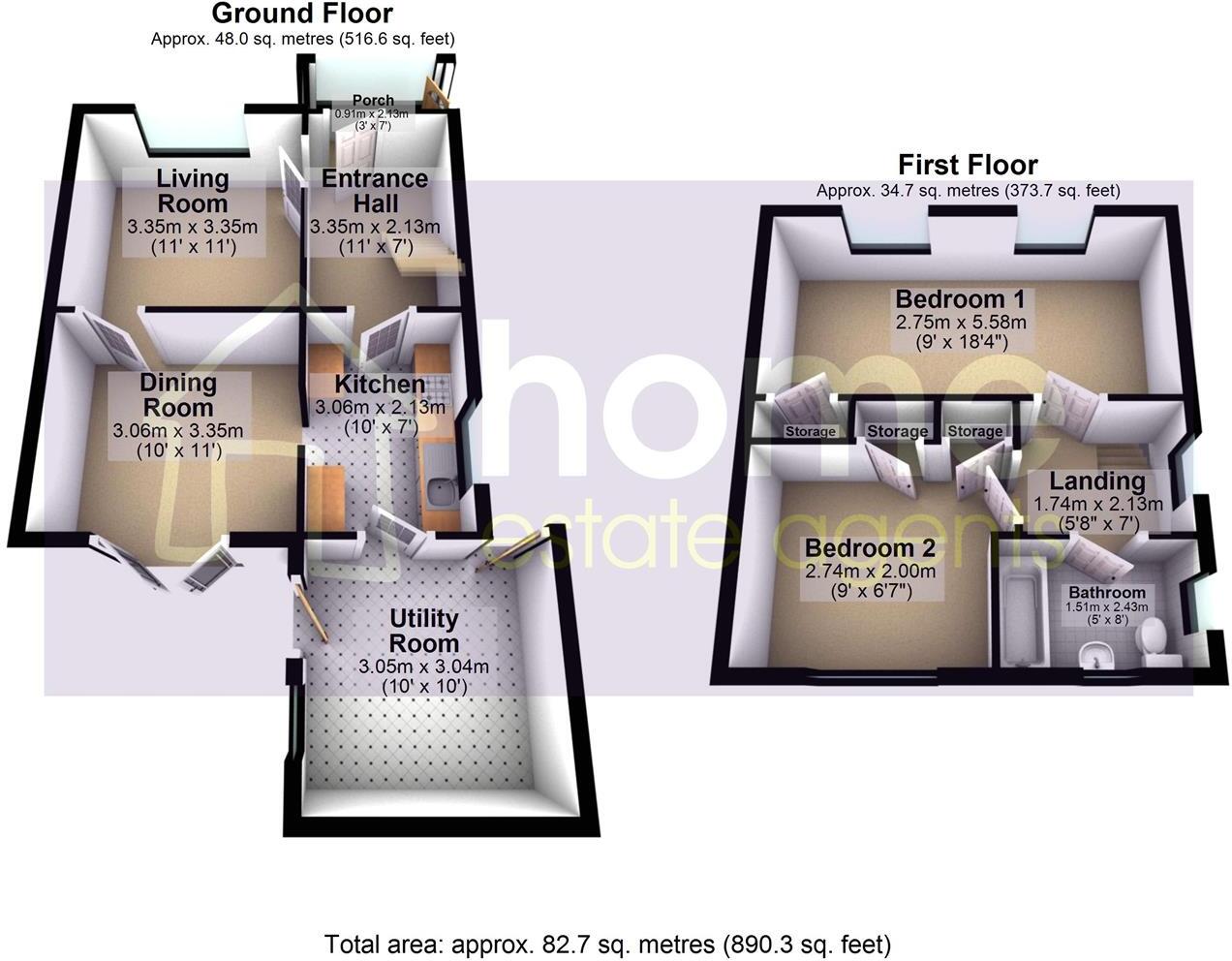Summary - 175 RICHMOND STREET ASHTON-UNDER-LYNE OL7 9HG
2 bed 1 bath End of Terrace
Move-in ready shell with strong parking and extension potential for added value.
- Brand new fitted kitchen and fresh internal decoration
- Two reception rooms plus separate utility room
- Spacious three-car driveway and decent rear garden
- Freehold tenure; very low council tax
- Approx. 890 sq ft; potential to extend (subject to planning)
- Cosmetic defects: worn/stripped floor coverings and removed hearths
- Located near strong transport links and local schools
- Area shows higher deprivation; survey recommended before purchase
A practical two-bedroom end terrace set on Richmond Street, presented with a brand new kitchen and fresh decoration throughout. The layout includes two reception rooms, a separate utility room and a generous driveway that easily fits three cars — rare for this street — plus a decent rear garden. Heating is mains gas via a boiler and radiators; windows are double glazed.
The property is newly redecorated but not without work: some floor coverings are worn or stripped, hearths have been removed and further cosmetic updating will improve finish and value. With an 890 sq ft footprint and clear scope to extend (subject to planning), this house offers straightforward value-add potential for first-time buyers or investors looking for rental income or future resale uplift.
Location is a tangible strength: quick access to local bus routes, nearby schools including an outstanding secondary, and good broadband and mobile signal make daily life convenient. The wider area is on a path of industrious transition, and the low council tax and freehold tenure reduce ongoing costs.
Buyers should budget for remedial work to floors and some fixtures; structural issues are not indicated but a survey is recommended. For someone willing to finish the cosmetic details, this is a move-in-capable home with clear upside from modest refurbishment or extension.
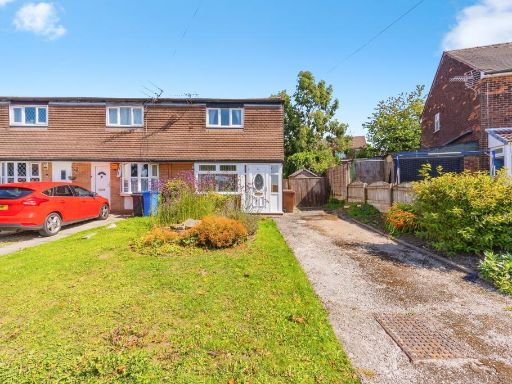 2 bedroom end of terrace house for sale in Richmond Street, Ashton-under-Lyne, OL7 — £210,000 • 2 bed • 1 bath • 614 ft²
2 bedroom end of terrace house for sale in Richmond Street, Ashton-under-Lyne, OL7 — £210,000 • 2 bed • 1 bath • 614 ft²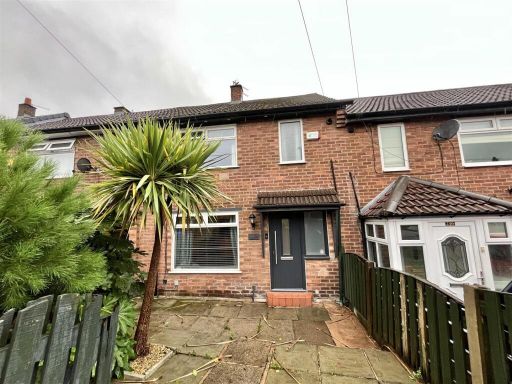 2 bedroom terraced house for sale in Hazelhurst Road, Ashton-Under-Lyne, OL6 — £190,000 • 2 bed • 1 bath • 712 ft²
2 bedroom terraced house for sale in Hazelhurst Road, Ashton-Under-Lyne, OL6 — £190,000 • 2 bed • 1 bath • 712 ft²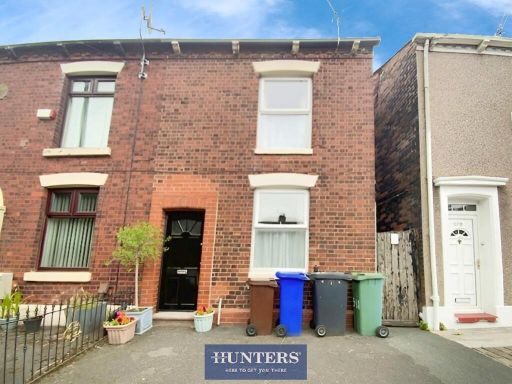 2 bedroom terraced house for sale in Oldham Road, Ashton-Under-Lyne, OL7 — £180,000 • 2 bed • 1 bath • 556 ft²
2 bedroom terraced house for sale in Oldham Road, Ashton-Under-Lyne, OL7 — £180,000 • 2 bed • 1 bath • 556 ft²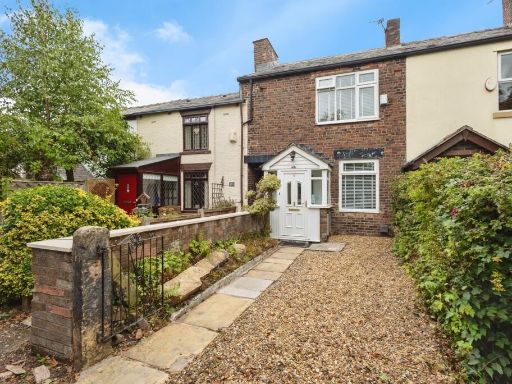 2 bedroom terraced house for sale in Kings Road, Ashton-under-Lyne, Greater Manchester, OL6 — £190,000 • 2 bed • 1 bath • 686 ft²
2 bedroom terraced house for sale in Kings Road, Ashton-under-Lyne, Greater Manchester, OL6 — £190,000 • 2 bed • 1 bath • 686 ft²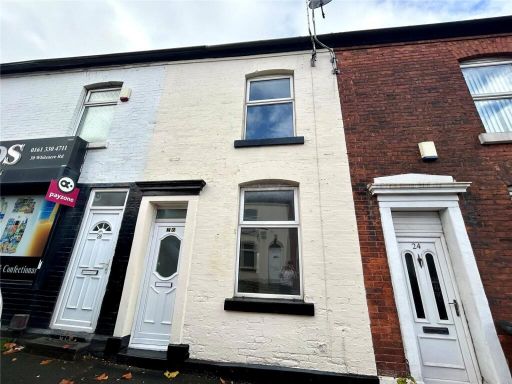 2 bedroom terraced house for sale in Whiteacre Road, Ashton-under-Lyne, Greater Manchester, OL6 — £140,000 • 2 bed • 1 bath • 635 ft²
2 bedroom terraced house for sale in Whiteacre Road, Ashton-under-Lyne, Greater Manchester, OL6 — £140,000 • 2 bed • 1 bath • 635 ft²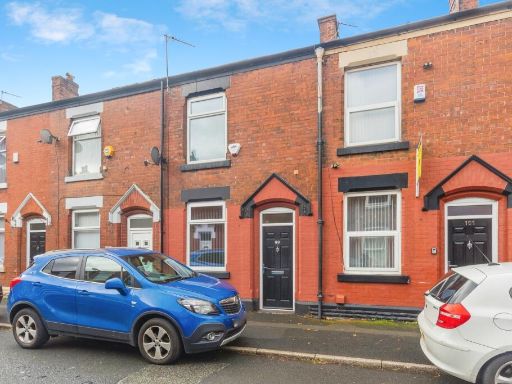 2 bedroom terraced house for sale in Minto Street, Ashton-under-Lyne, OL7 — £125,000 • 2 bed • 1 bath • 646 ft²
2 bedroom terraced house for sale in Minto Street, Ashton-under-Lyne, OL7 — £125,000 • 2 bed • 1 bath • 646 ft²