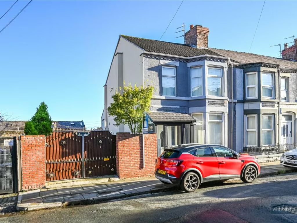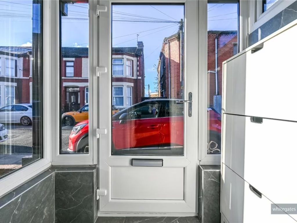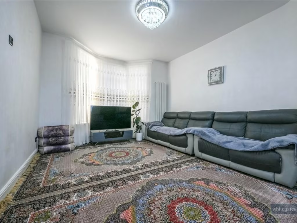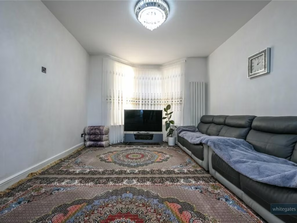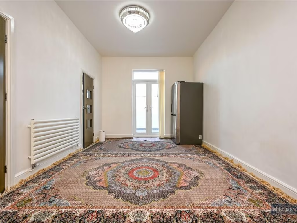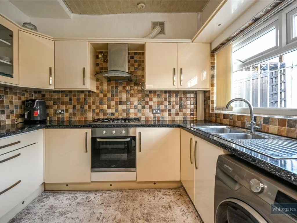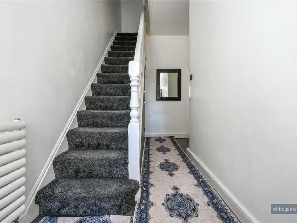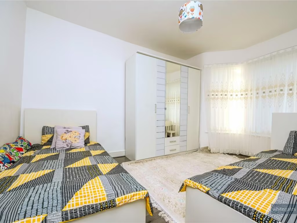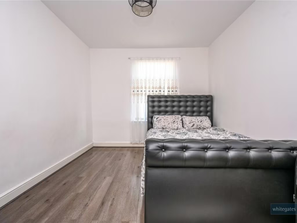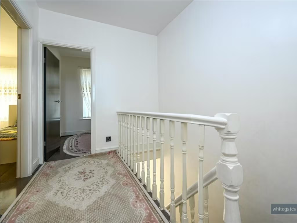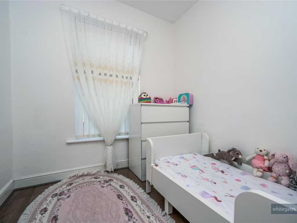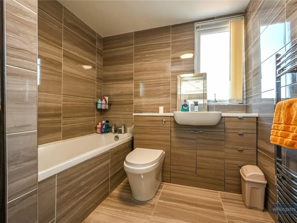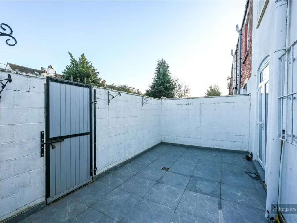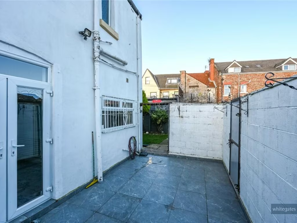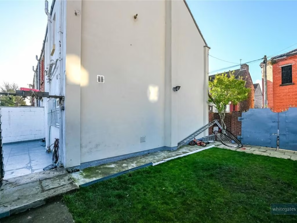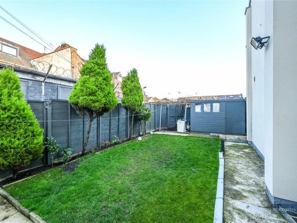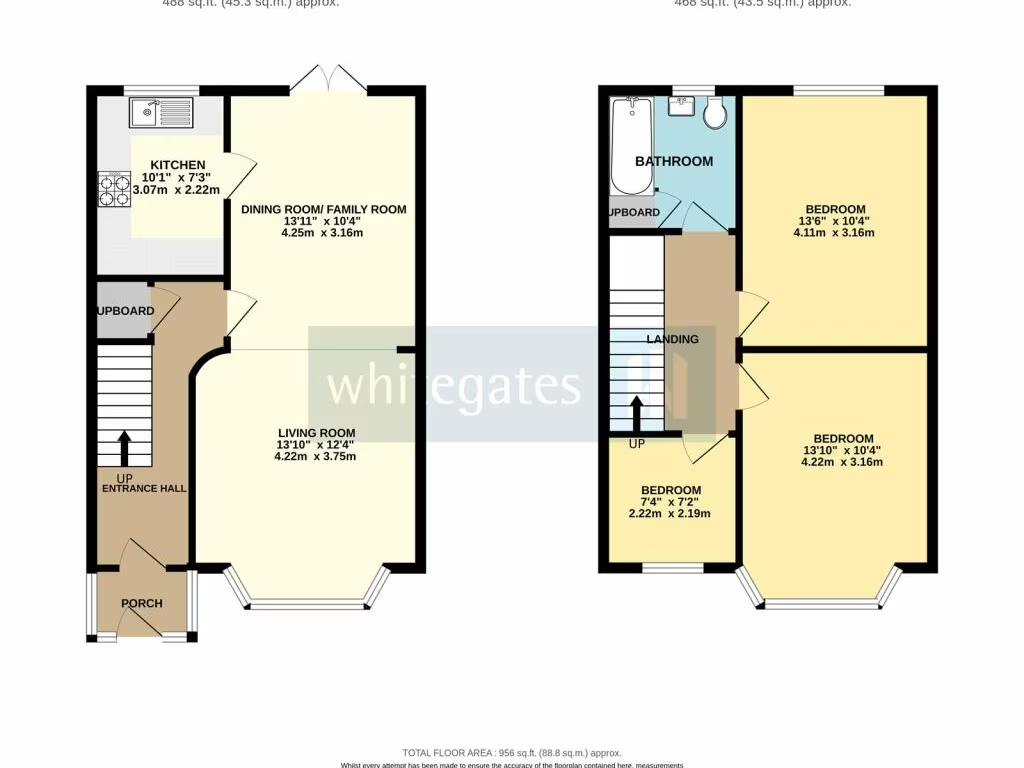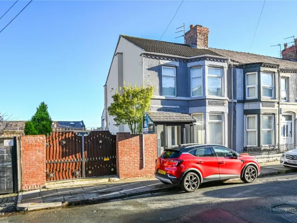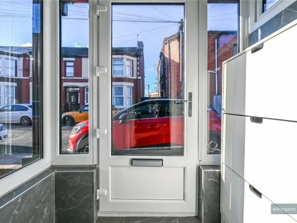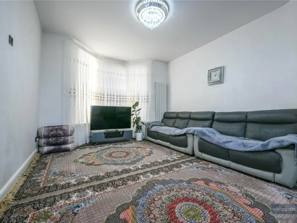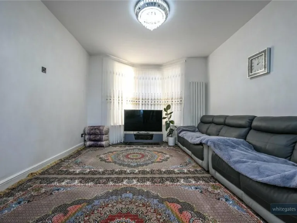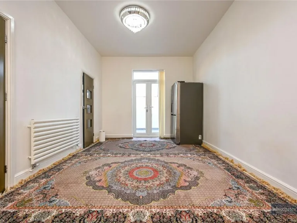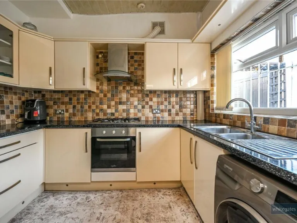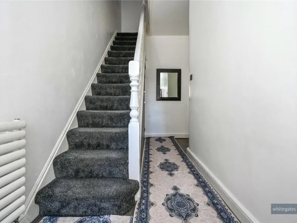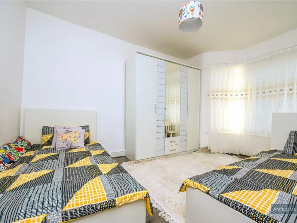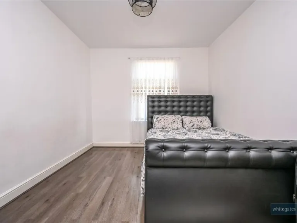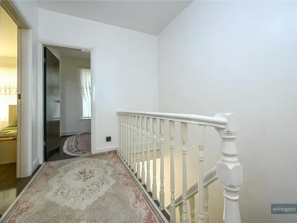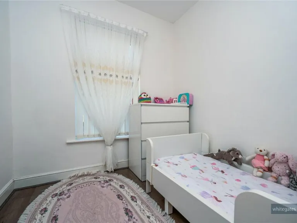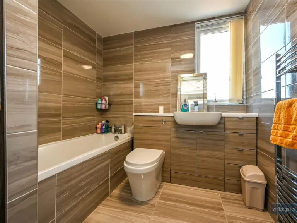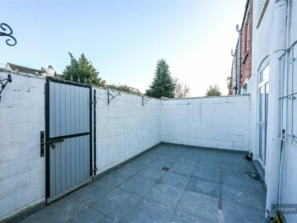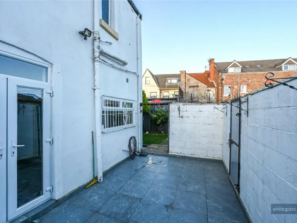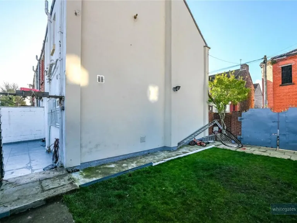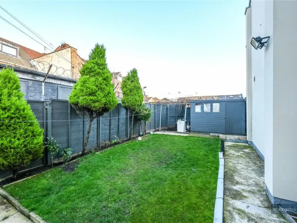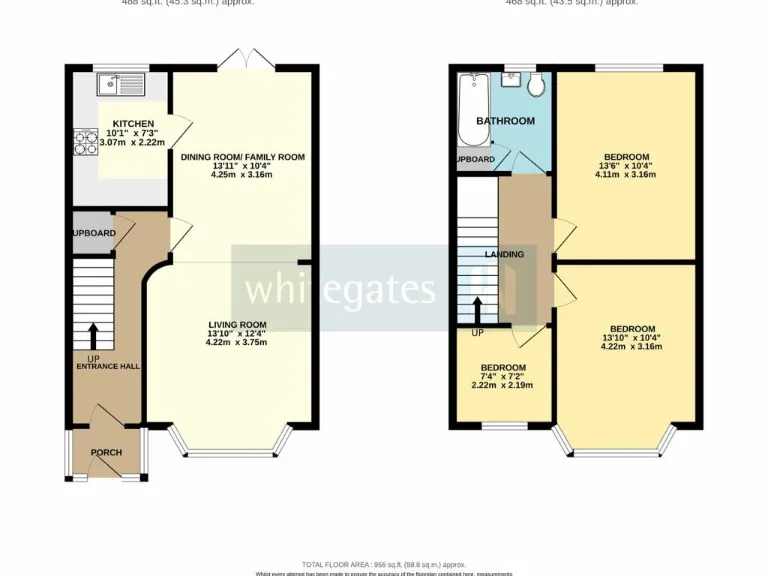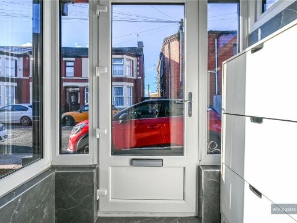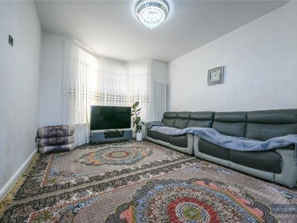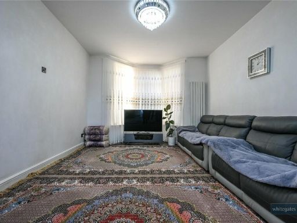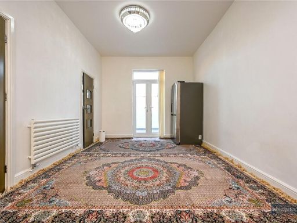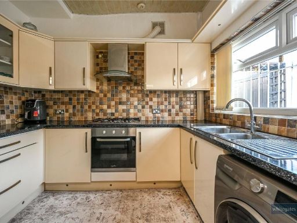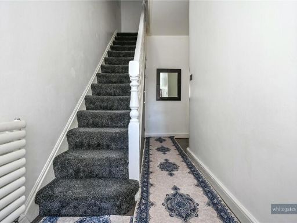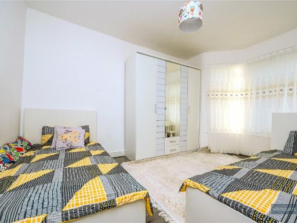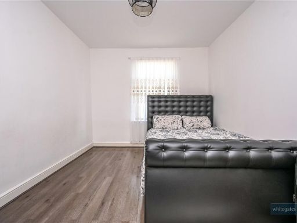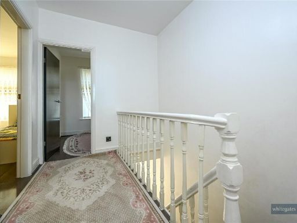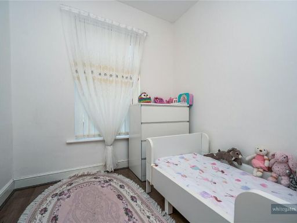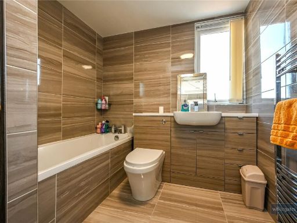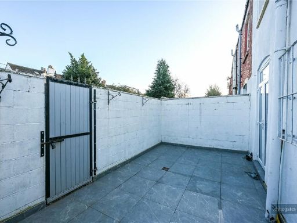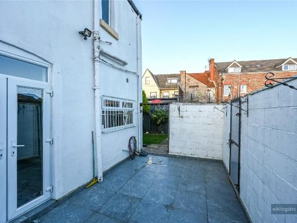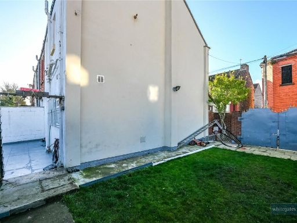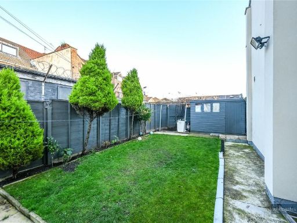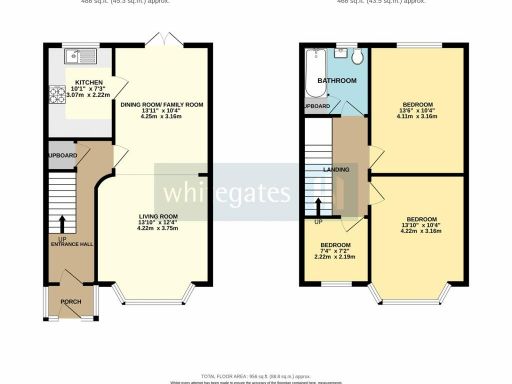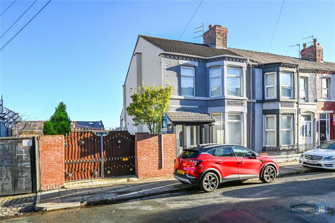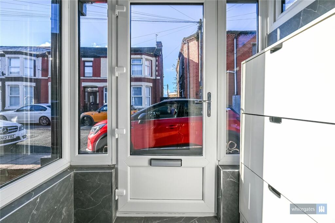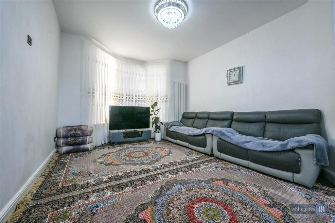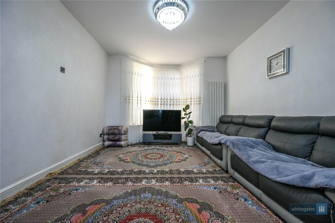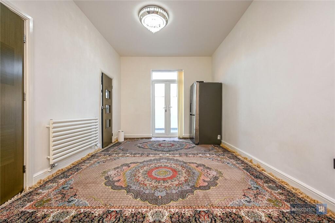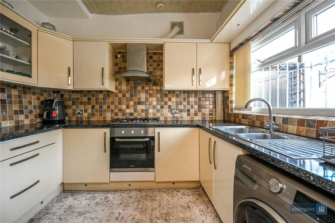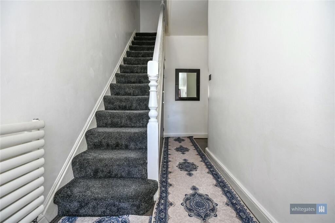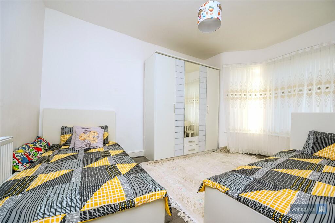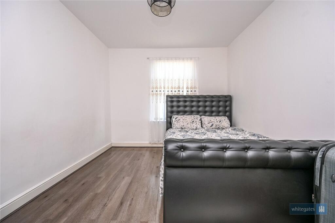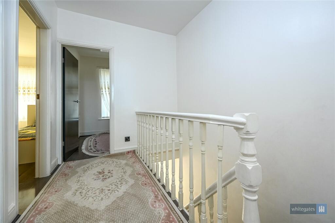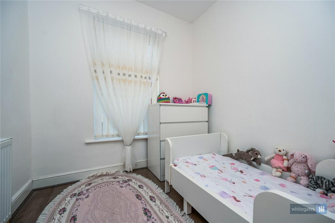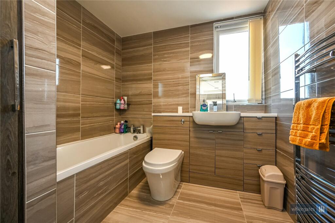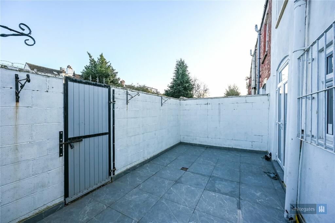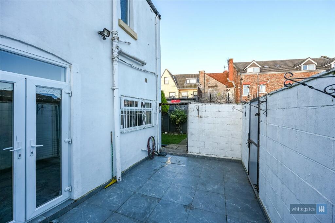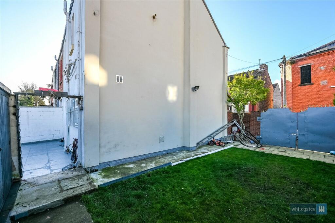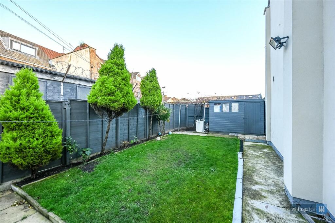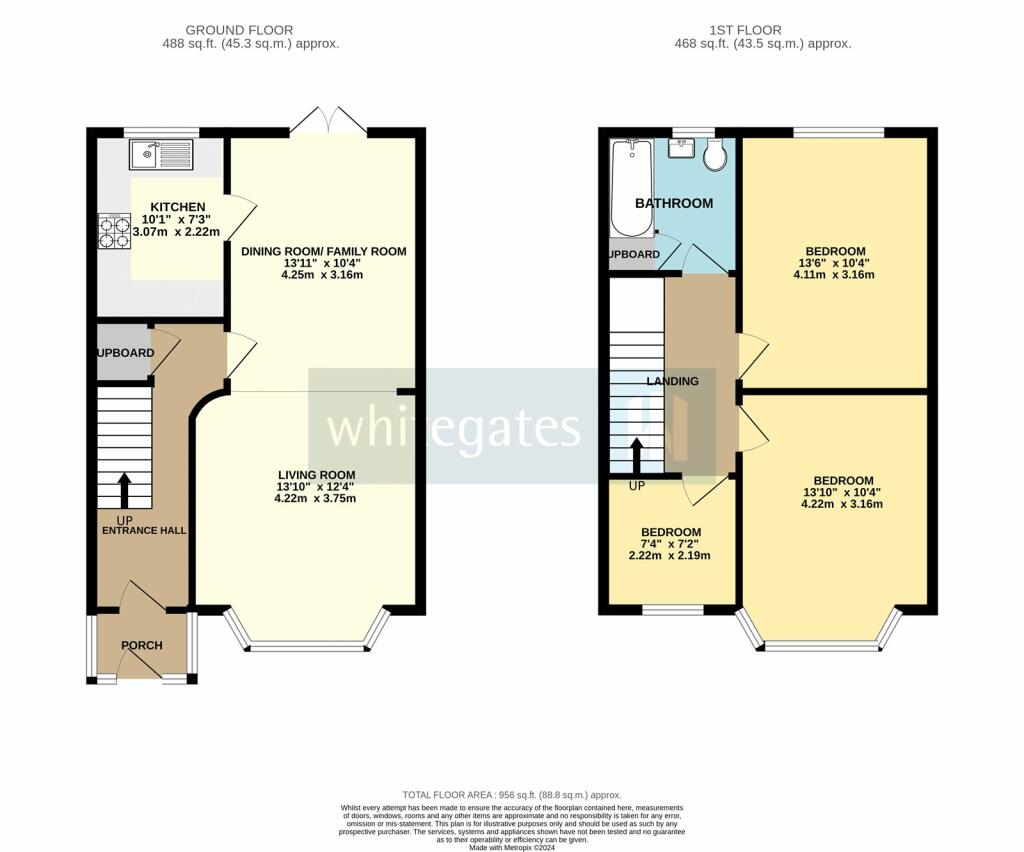Summary - 3, Aviemore Road L13 3BB
3 bed 1 bath End of Terrace
Three-bedroom end-terrace with side garden — period charm and clear scope to improve..
Three bedrooms and 915 sq ft of living space
Corner plot with side garden and private rear yard
Victorian character: bay windows, high ceilings
Freehold tenure; council tax band A — low annual cost
Double glazing fitted post-2002; mains gas heating
Solid brick walls likely without insulation — may need work
Small plot and single family bathroom only
Area is very deprived with above-average local crime rates
Set on a corner plot in Old Swan, this three-bedroom Victorian end-terrace blends period character with practical family living. High ceilings and bay windows create light-filled rooms across an average-sized 915 sq ft layout, with a through living/dining space ideal for daily family life or informal entertaining.
Externally the property benefits from an uncommon side garden plus a private rear yard — useful outdoor space for children, pets or a small vegetable patch. Modern comforts include double glazing (installed post-2002) and a mains gas boiler with radiators; broadband and mobile signal are strong, supporting home working and streaming.
Buyers should note material drawbacks plainly: the house sits in a very deprived area with above-average local crime rates, and the external walls are original solid brick with no assumed insulation. The plot is small and there is a single family bathroom. These factors mean some buyers may want to budget for insulation, energy-efficiency improvements and security upgrades.
This freehold property will suit a family seeking affordable entry into a convenient neighbourhood close to multiple primary and secondary schools, shops and transport links, or an investor targeting rental demand supported by good digital connectivity. It offers straightforward potential to personalise and improve value, while requiring realistic expectations about area-level challenges.
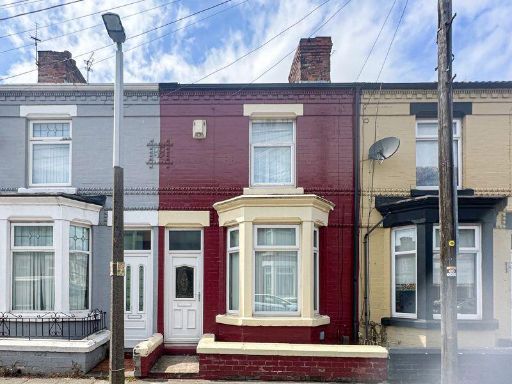 3 bedroom terraced house for sale in Gidlow Road, Old Swan, Liverpool, L13 — £110,000 • 3 bed • 1 bath
3 bedroom terraced house for sale in Gidlow Road, Old Swan, Liverpool, L13 — £110,000 • 3 bed • 1 bath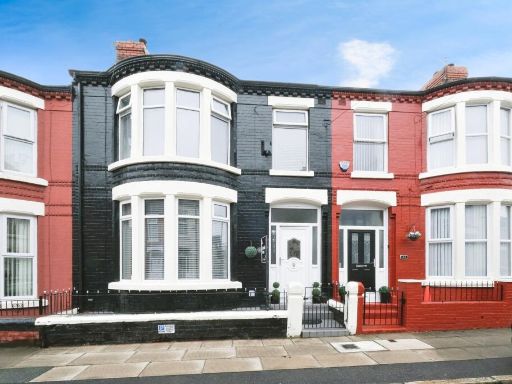 3 bedroom terraced house for sale in Pemberton Road, Liverpool, Merseyside, L13 — £170,000 • 3 bed • 1 bath • 1136 ft²
3 bedroom terraced house for sale in Pemberton Road, Liverpool, Merseyside, L13 — £170,000 • 3 bed • 1 bath • 1136 ft²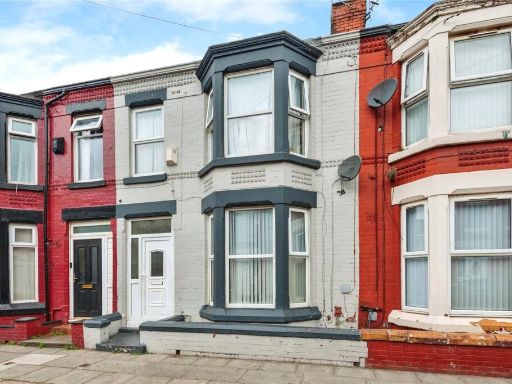 3 bedroom terraced house for sale in Ennismore Road, Old Swan, Liverpool, Merseyside, L13 — £145,000 • 3 bed • 1 bath • 865 ft²
3 bedroom terraced house for sale in Ennismore Road, Old Swan, Liverpool, Merseyside, L13 — £145,000 • 3 bed • 1 bath • 865 ft²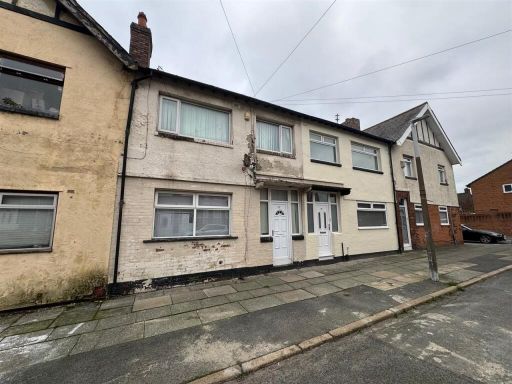 3 bedroom terraced house for sale in Selkirk Road, Old Swan, Liverpool, L13 — £115,000 • 3 bed • 1 bath • 1023 ft²
3 bedroom terraced house for sale in Selkirk Road, Old Swan, Liverpool, L13 — £115,000 • 3 bed • 1 bath • 1023 ft²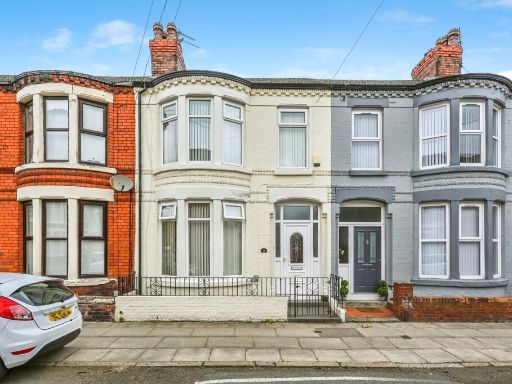 3 bedroom terraced house for sale in Wharncliffe Road, Liverpool, Merseyside, L13 — £150,000 • 3 bed • 1 bath • 848 ft²
3 bedroom terraced house for sale in Wharncliffe Road, Liverpool, Merseyside, L13 — £150,000 • 3 bed • 1 bath • 848 ft²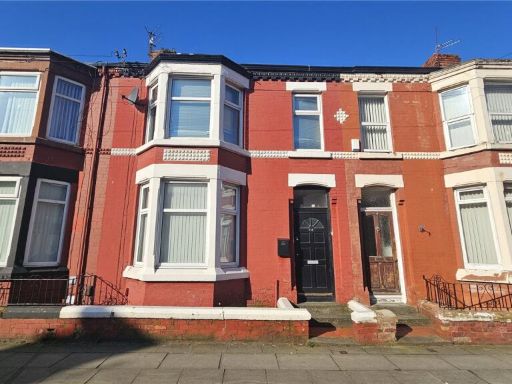 3 bedroom terraced house for sale in Ennismore Road, Old Swan, Liverpool, Merseyside, L13 — £125,000 • 3 bed • 1 bath • 1101 ft²
3 bedroom terraced house for sale in Ennismore Road, Old Swan, Liverpool, Merseyside, L13 — £125,000 • 3 bed • 1 bath • 1101 ft²