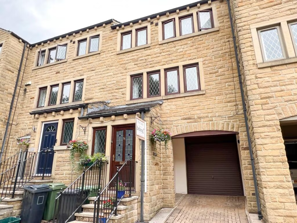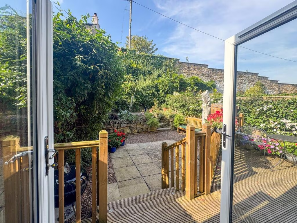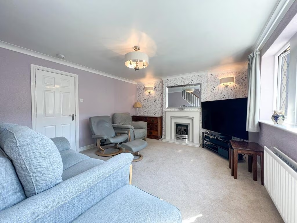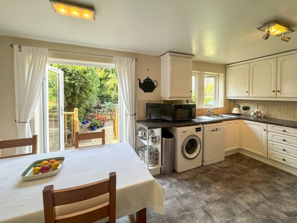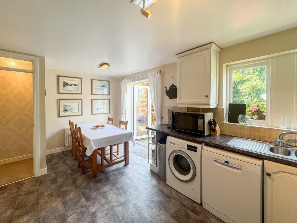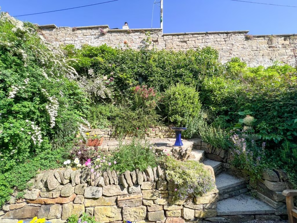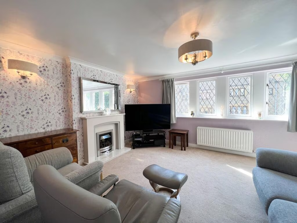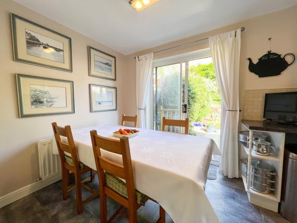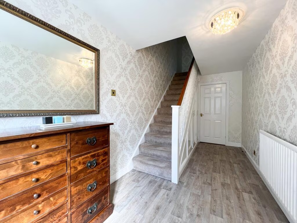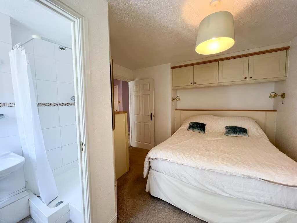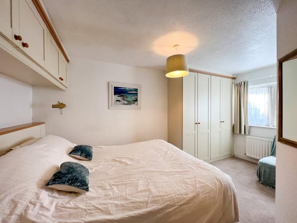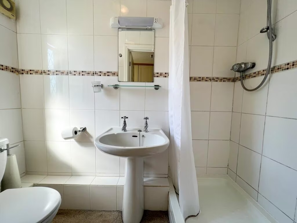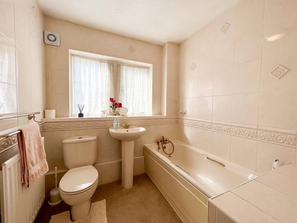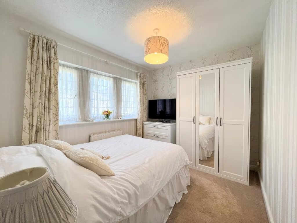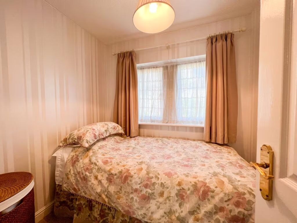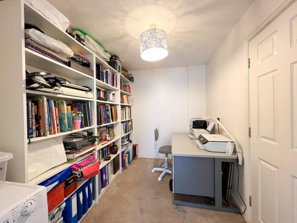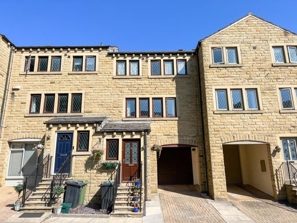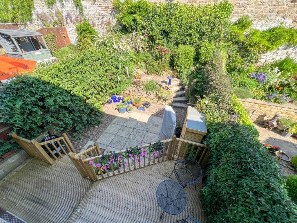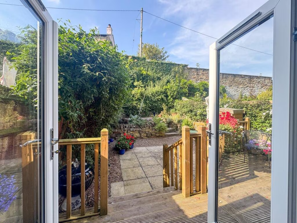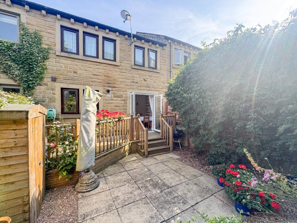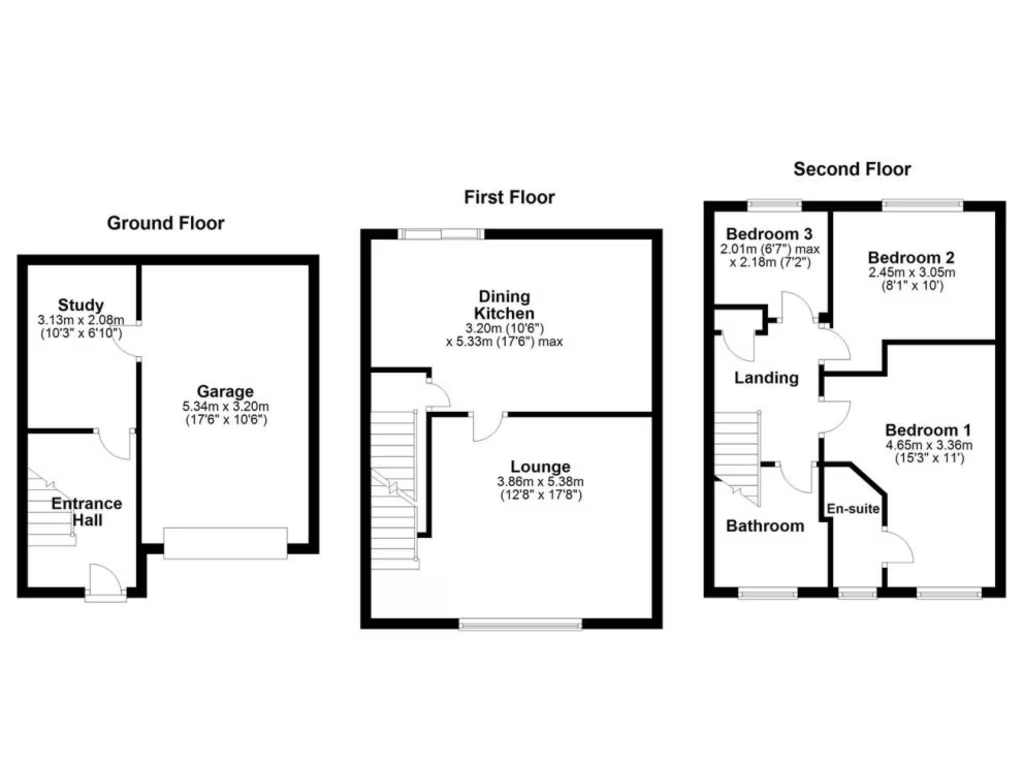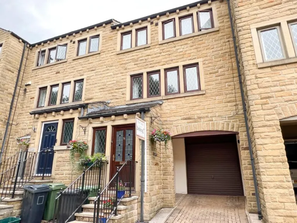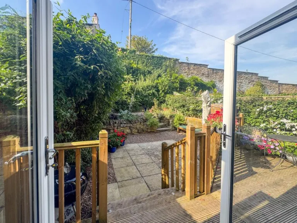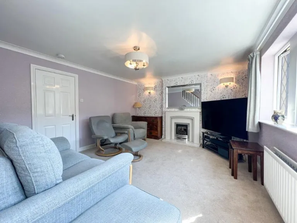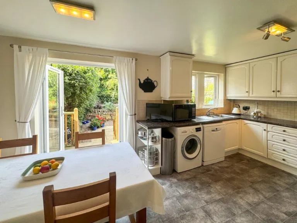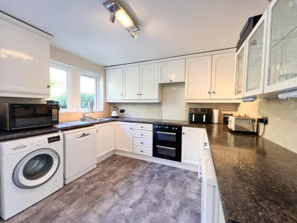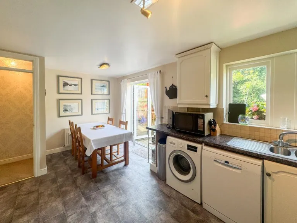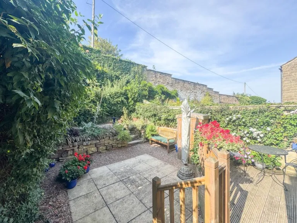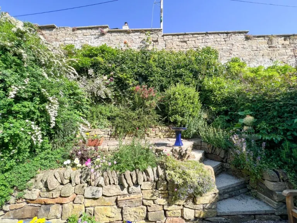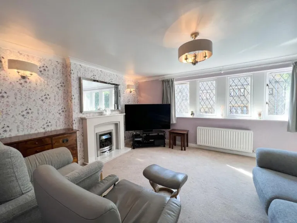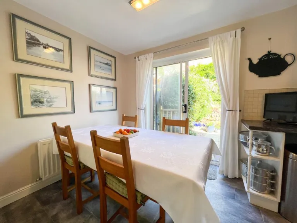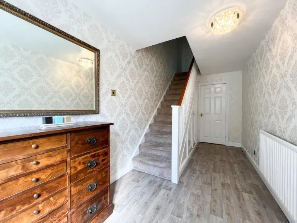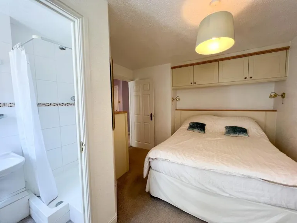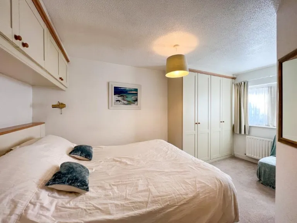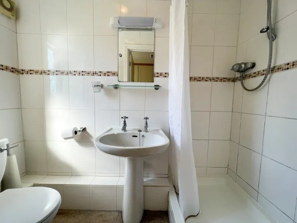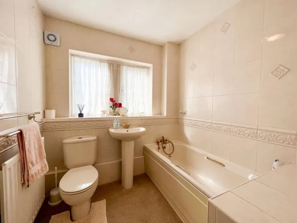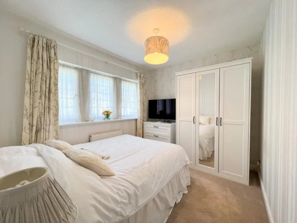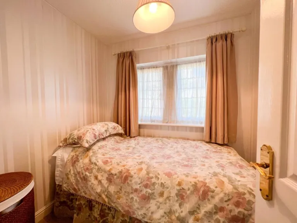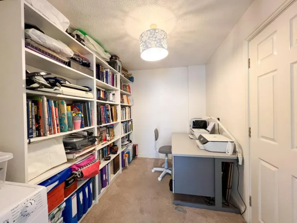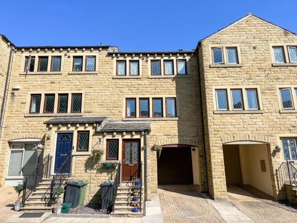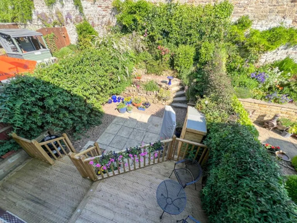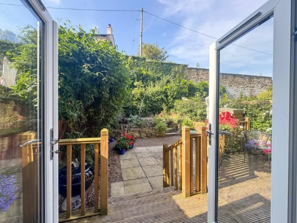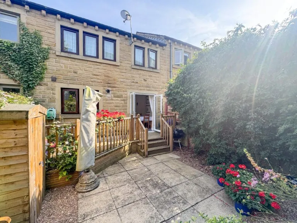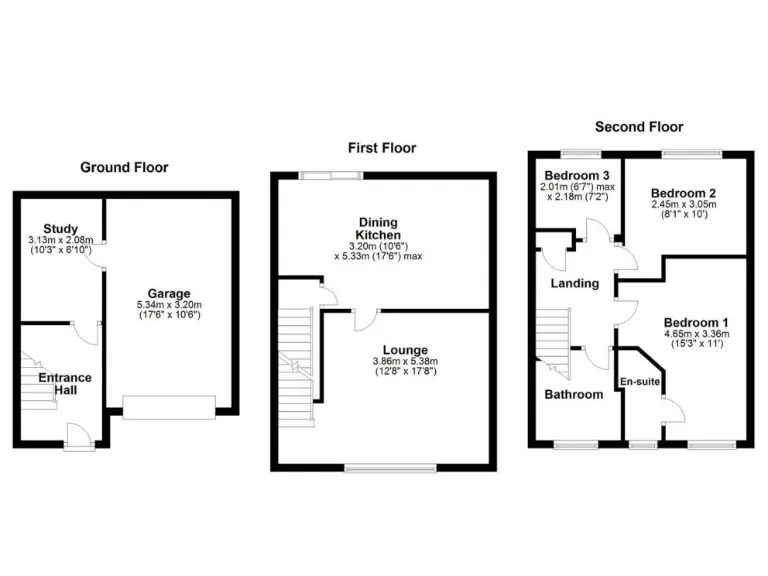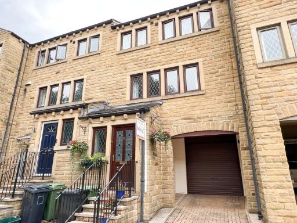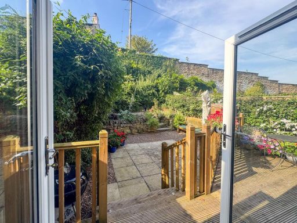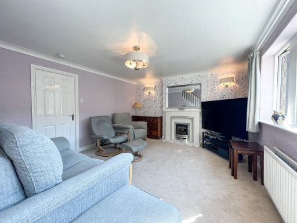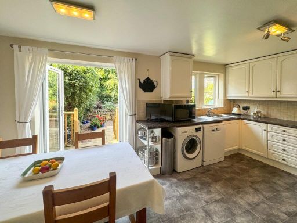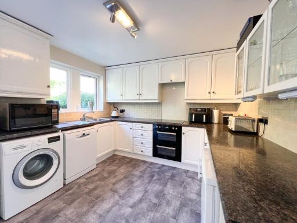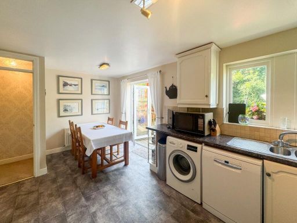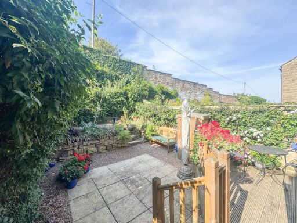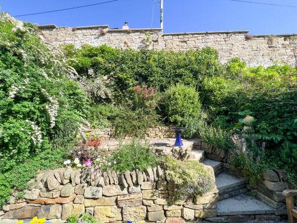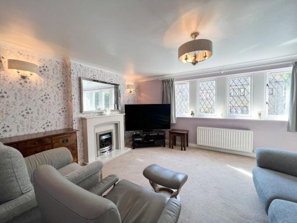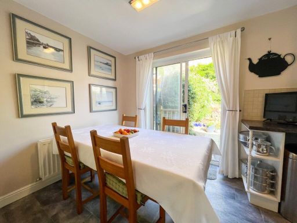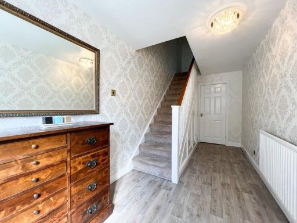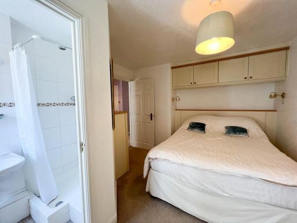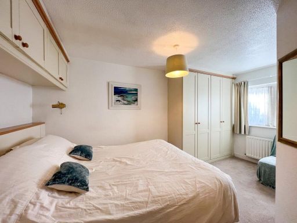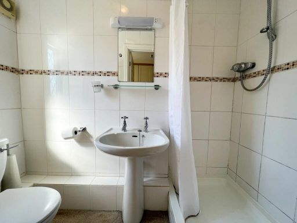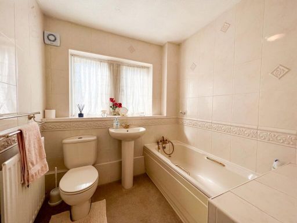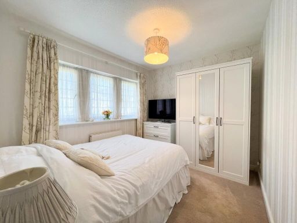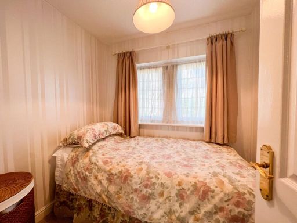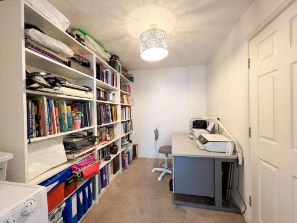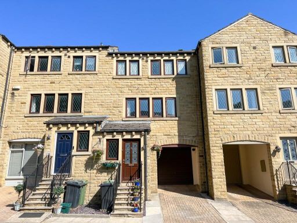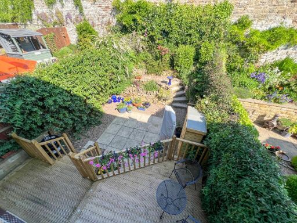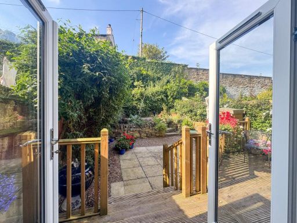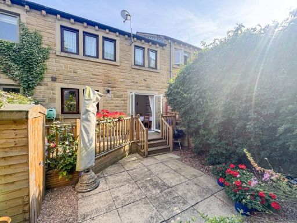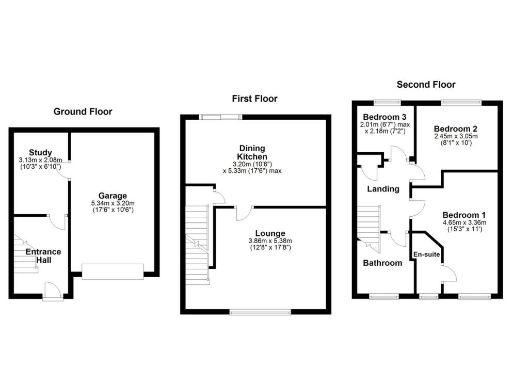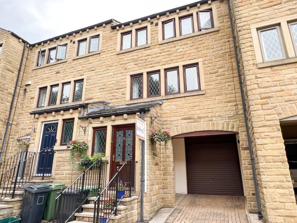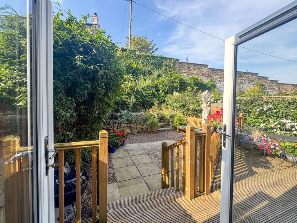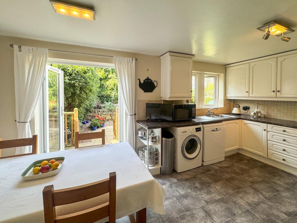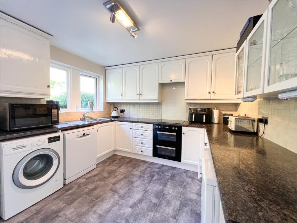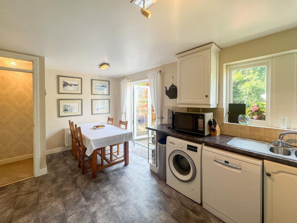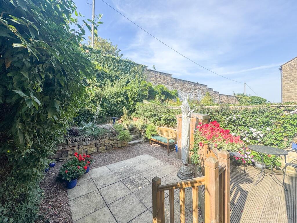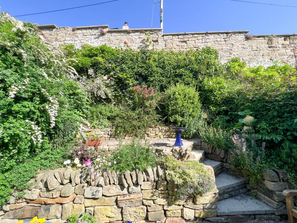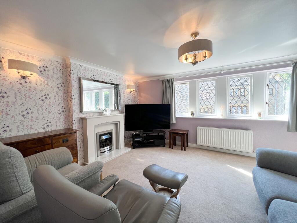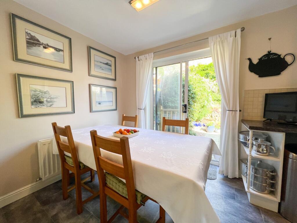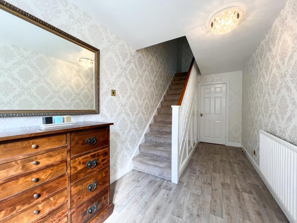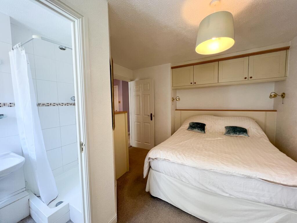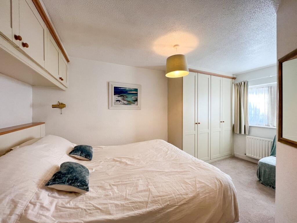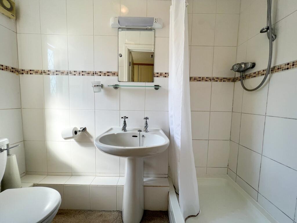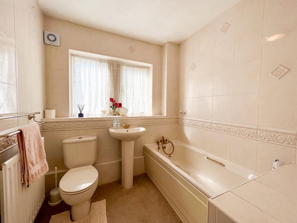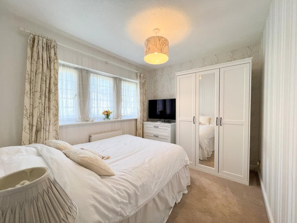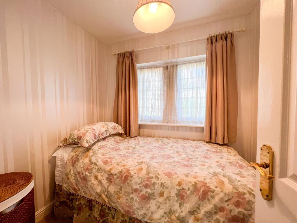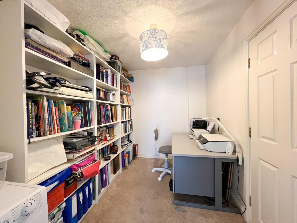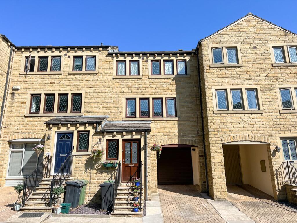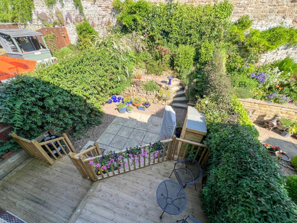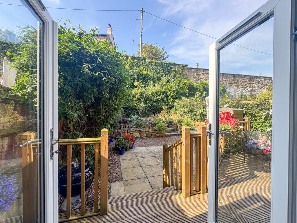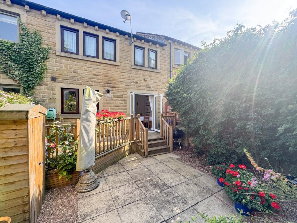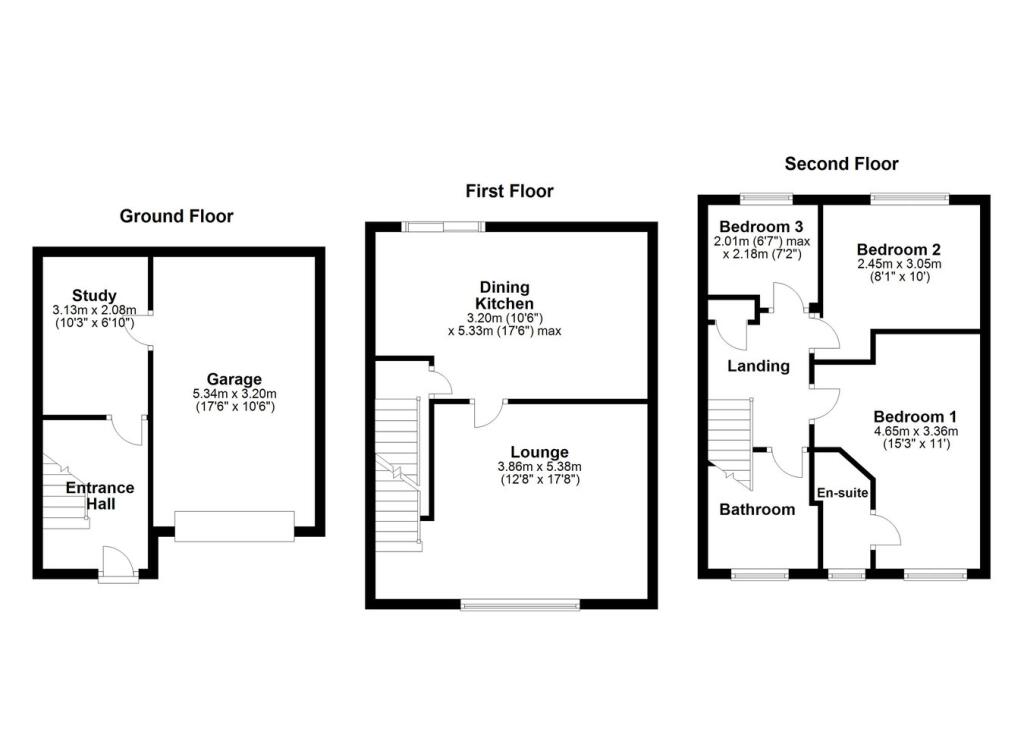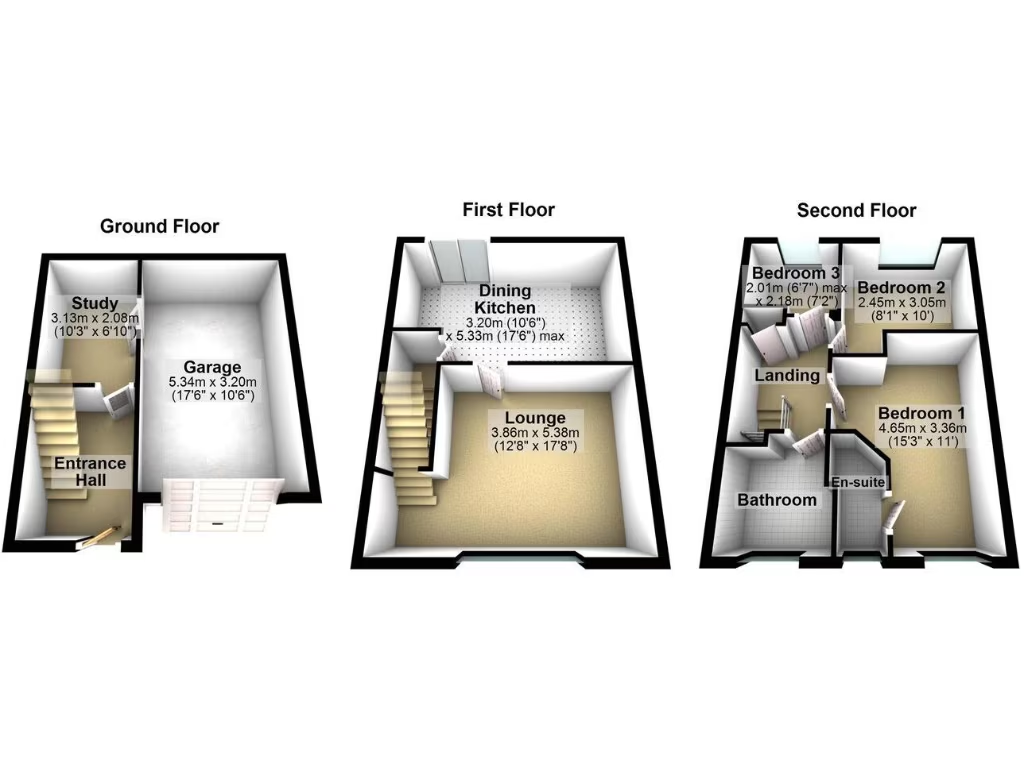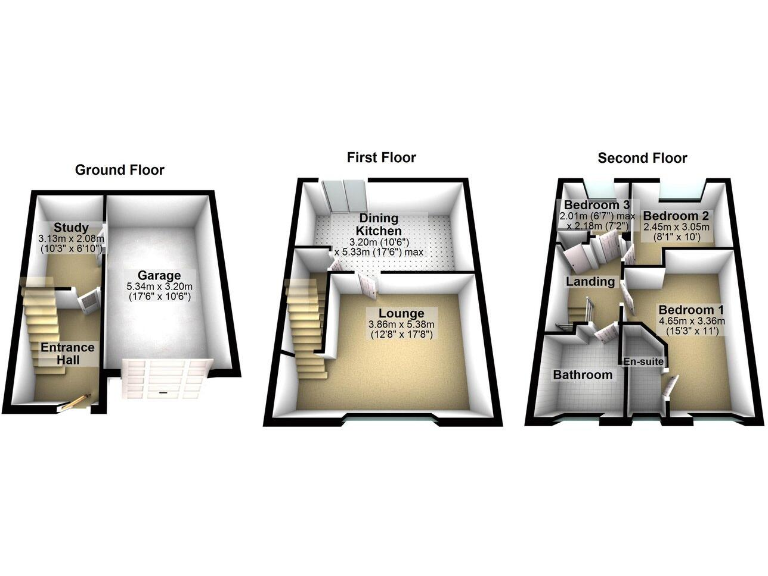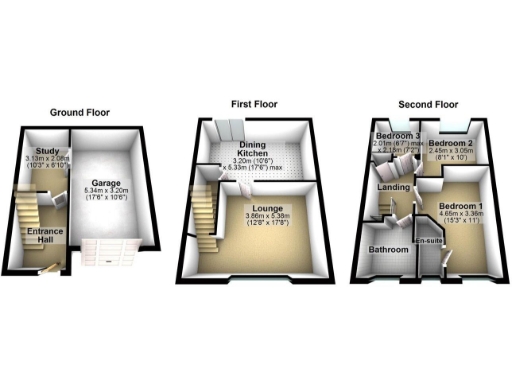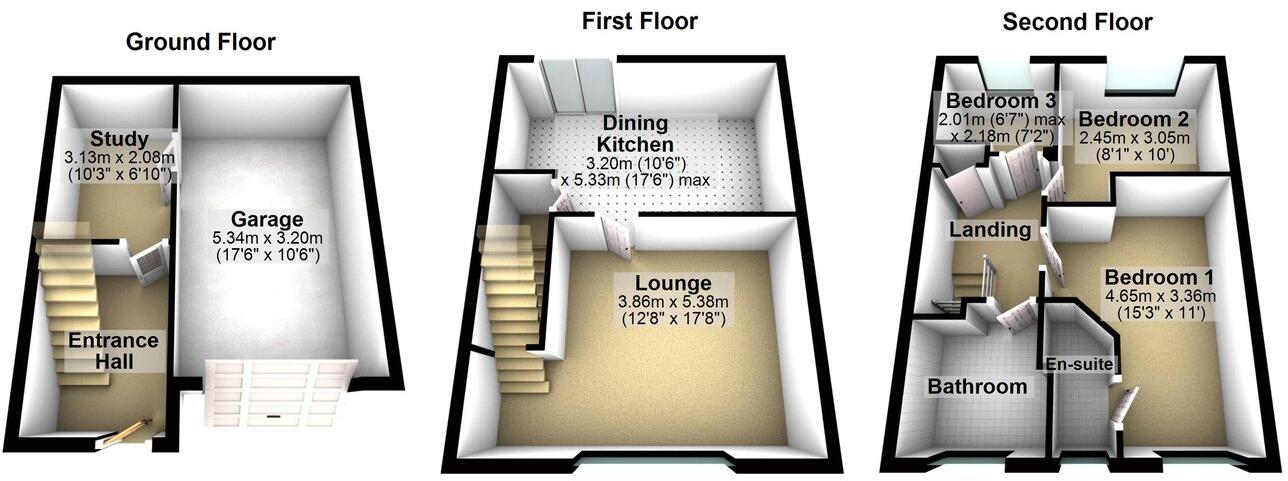Summary - 51 DEAN BROOK ROAD NETHERTHONG HOLMFIRTH HD9 3UF
3 bed 2 bath Town House
Three-bed family home near countryside walks and top-rated schools.
Integrated single garage with internal access
Master bedroom with fitted wardrobes and en-suite shower
Dining kitchen opens to paved and decked rear garden
Small, well-maintained rear plot; limited garden/extension scope
Useful ground-floor study; good for home working
Double glazing and gas central heating throughout
Average overall size (circa 900 sqft); medium room sizes
Not suited to disabled access; single parking space only
This attractive three-bedroom mews townhouse sits in the conservation village of Netherthong, offering a comfortable home for a small family or professionals who value countryside walks and village amenities. The stone-built façade, double glazing and gas central heating provide a low-maintenance, well-insulated shell. The master bedroom includes fitted wardrobes and an en-suite, while two further bedrooms and a family bathroom accommodate children or guests.
Living spaces are arranged over three floors with a welcoming entrance hall, a useful ground-floor study and an integral single garage. The first-floor dining kitchen opens onto a paved and decked rear garden, giving scope for alfresco dining and easy outdoor use despite the plot being small. The lounge benefits from good natural light and a modern feature fireplace.
Location is a key selling point: Netherthong is semi-rural, very affluent and well-served by highly regarded primary and secondary schools, local pubs and cafés, plus nearby rail links at Brockholes. Broadband and mobile signals are strong, and road connections to nearby towns and Manchester are practical for commuters.
Buyers should note the property is freehold but not suited to disabled access and provides single-car garage parking only. Room sizes are average (around 900 sqft total), and the compact plot limits large outdoor or extension potential without planning consideration. Council Tax is band D.
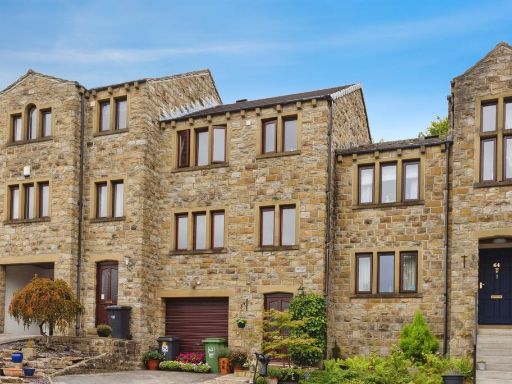 3 bedroom terraced house for sale in Dean Brook Road, Netherthong, Holmfirth, HD9 — £290,000 • 3 bed • 2 bath • 1023 ft²
3 bedroom terraced house for sale in Dean Brook Road, Netherthong, Holmfirth, HD9 — £290,000 • 3 bed • 2 bath • 1023 ft²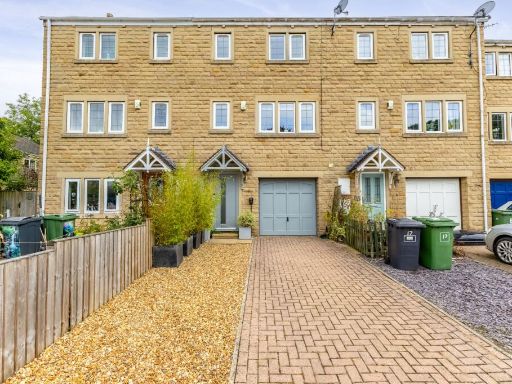 3 bedroom terraced house for sale in Holmebank Mews, Brockholes, Holmfirth, HD9 — £325,000 • 3 bed • 2 bath • 1206 ft²
3 bedroom terraced house for sale in Holmebank Mews, Brockholes, Holmfirth, HD9 — £325,000 • 3 bed • 2 bath • 1206 ft²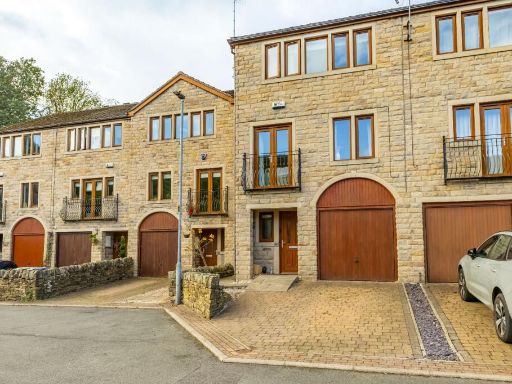 3 bedroom semi-detached house for sale in Old Mill Lane, Thongsbridge, Holmfirth, HD9 — £399,950 • 3 bed • 2 bath • 1356 ft²
3 bedroom semi-detached house for sale in Old Mill Lane, Thongsbridge, Holmfirth, HD9 — £399,950 • 3 bed • 2 bath • 1356 ft²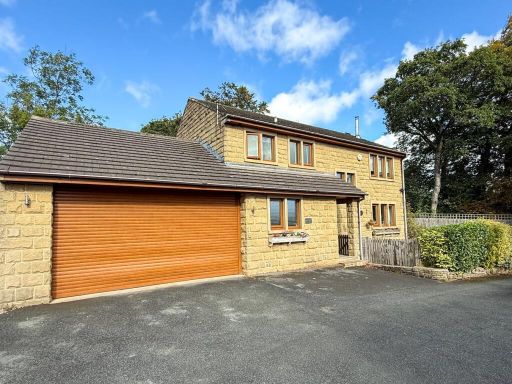 4 bedroom detached house for sale in New Road, Netherthong, Holmfirth, HD9 — £525,000 • 4 bed • 2 bath • 1061 ft²
4 bedroom detached house for sale in New Road, Netherthong, Holmfirth, HD9 — £525,000 • 4 bed • 2 bath • 1061 ft²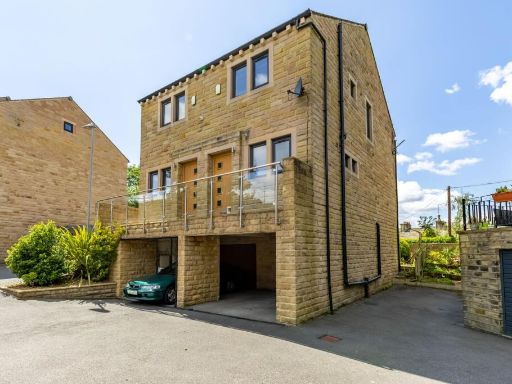 2 bedroom semi-detached house for sale in The Bridges, Thongsbridge, Holmfirth, HD9 — £220,000 • 2 bed • 1 bath • 667 ft²
2 bedroom semi-detached house for sale in The Bridges, Thongsbridge, Holmfirth, HD9 — £220,000 • 2 bed • 1 bath • 667 ft²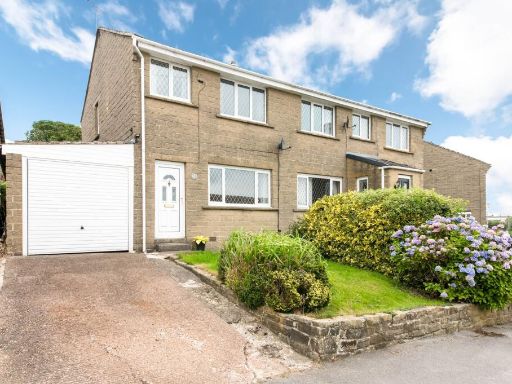 3 bedroom semi-detached house for sale in Holme View Drive, Upperthong, HD9 — £240,000 • 3 bed • 1 bath • 775 ft²
3 bedroom semi-detached house for sale in Holme View Drive, Upperthong, HD9 — £240,000 • 3 bed • 1 bath • 775 ft²