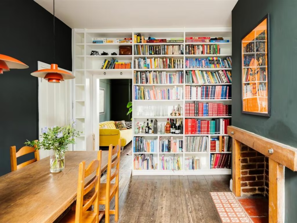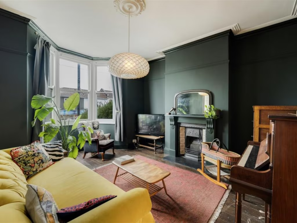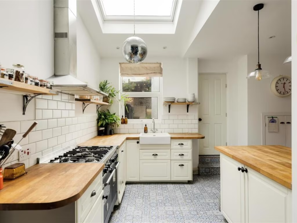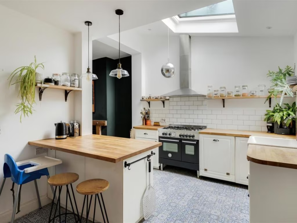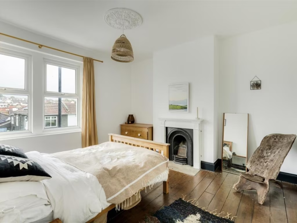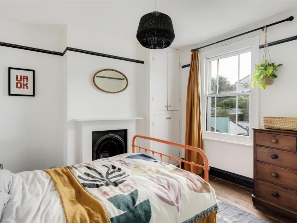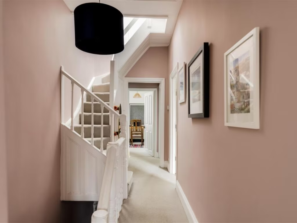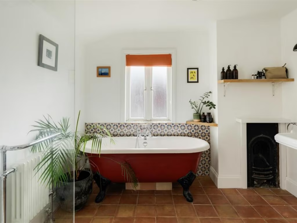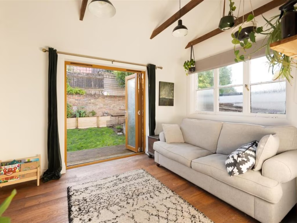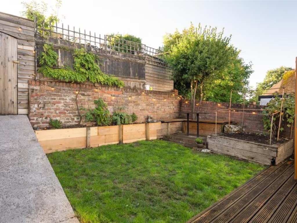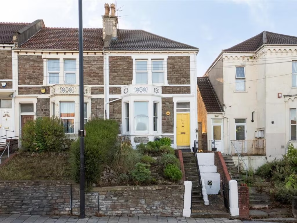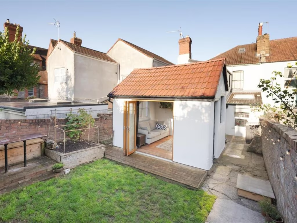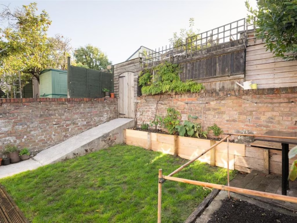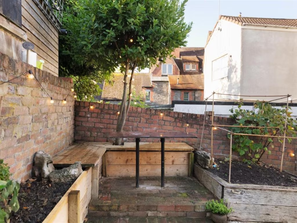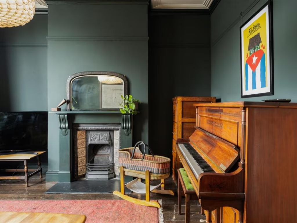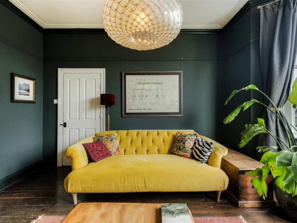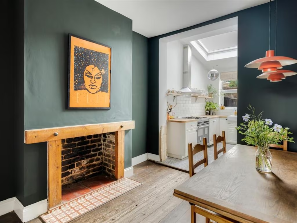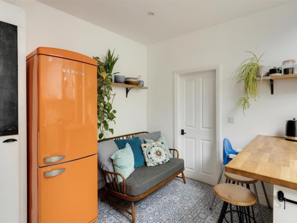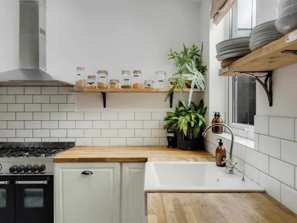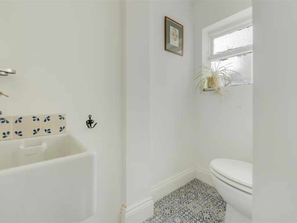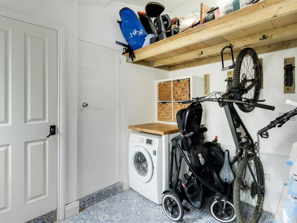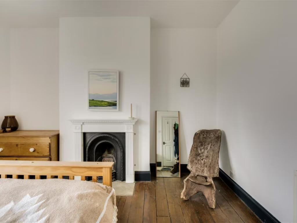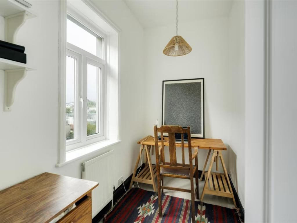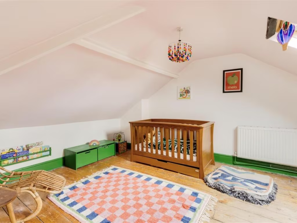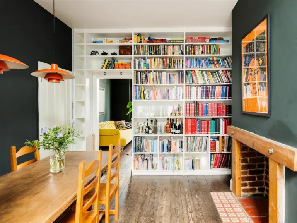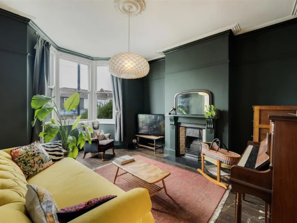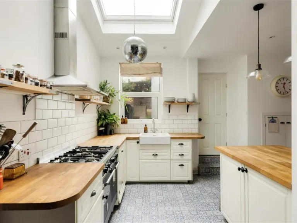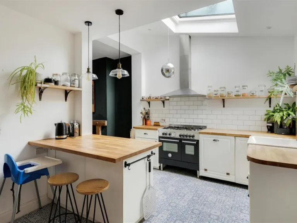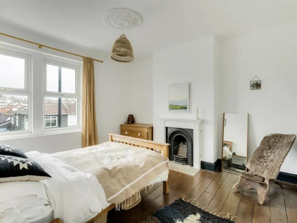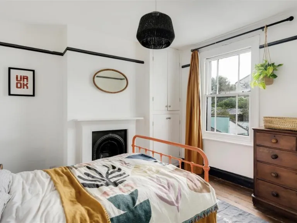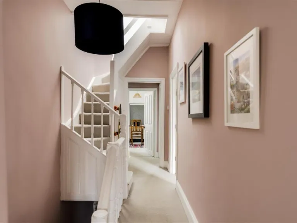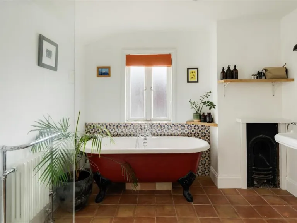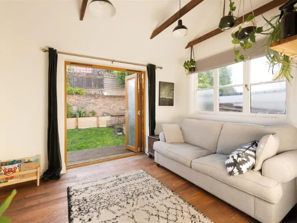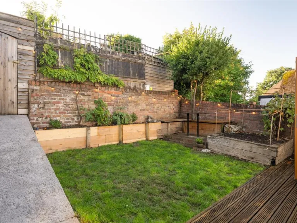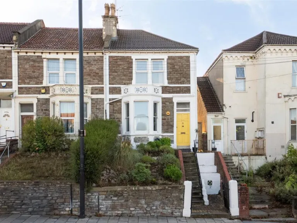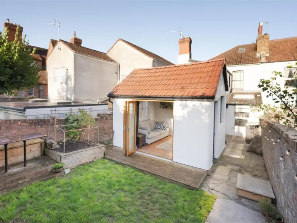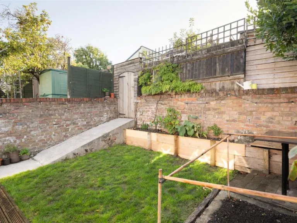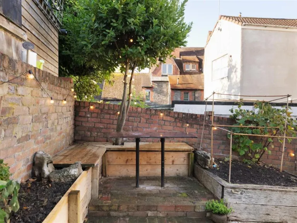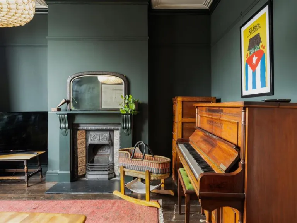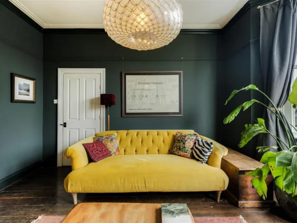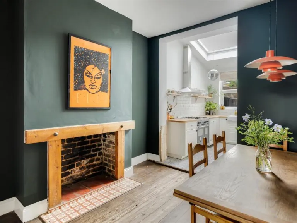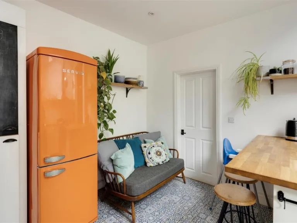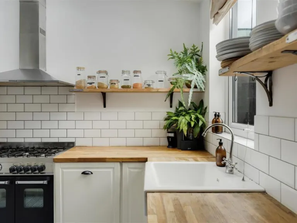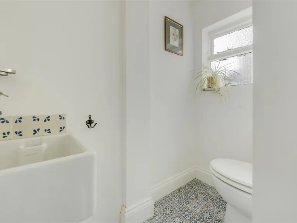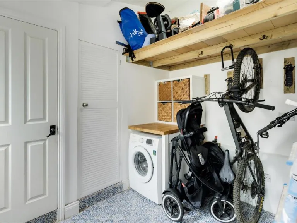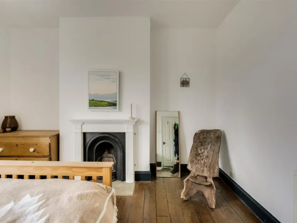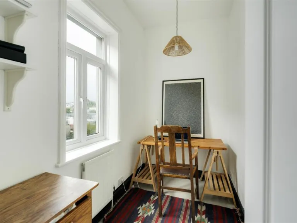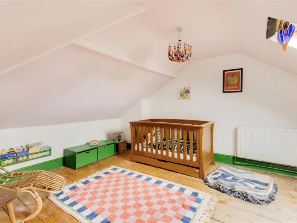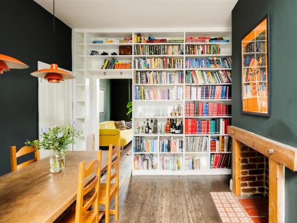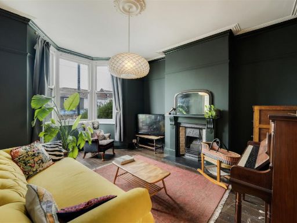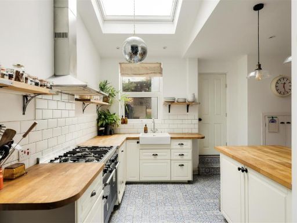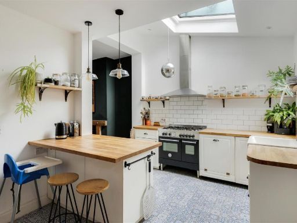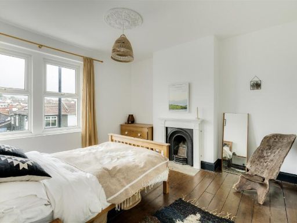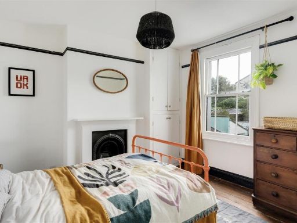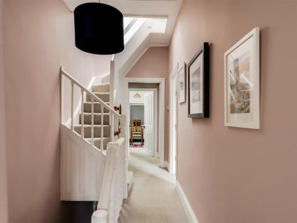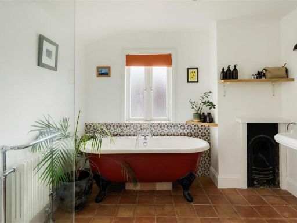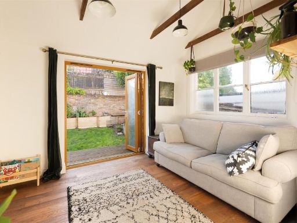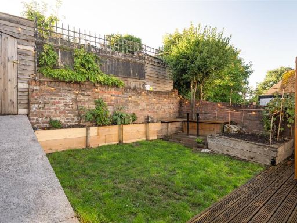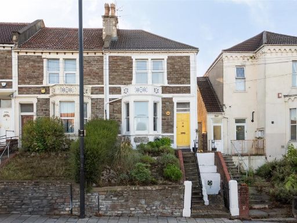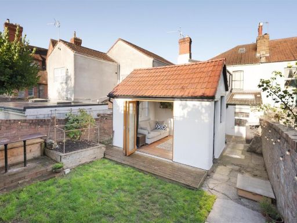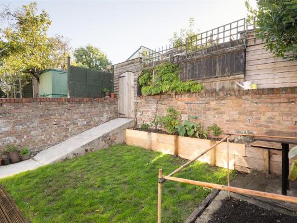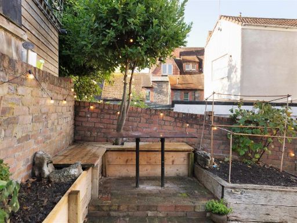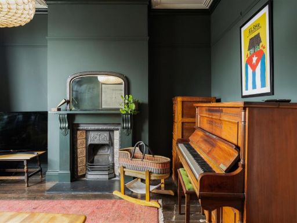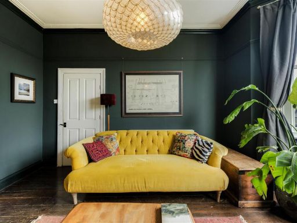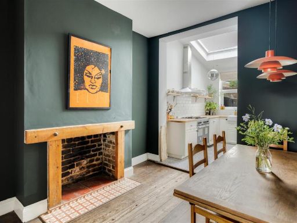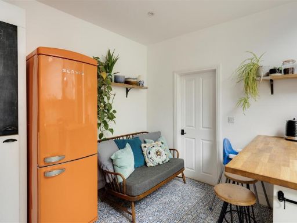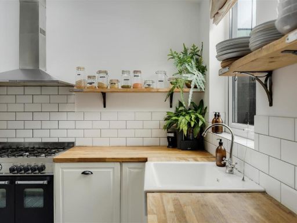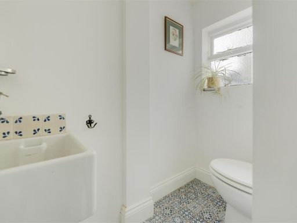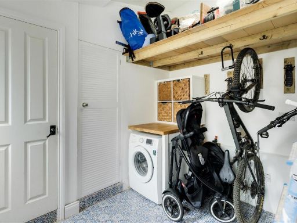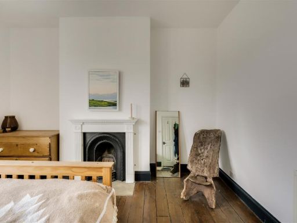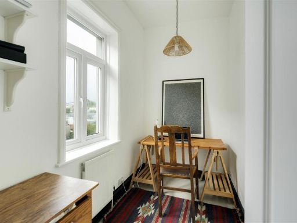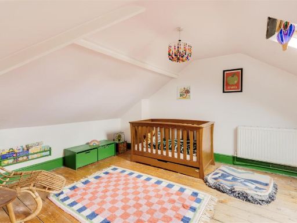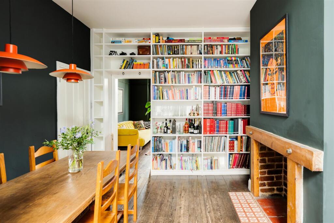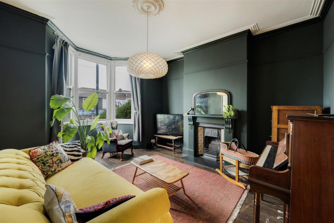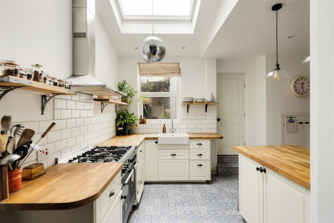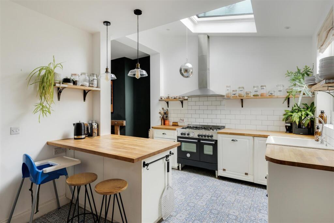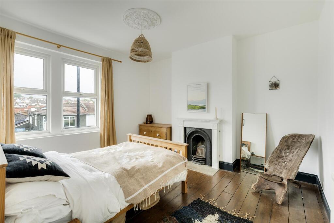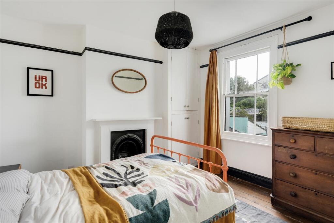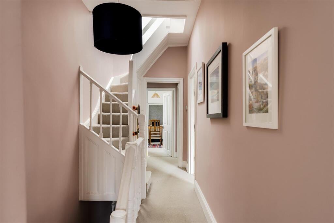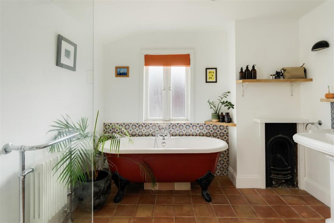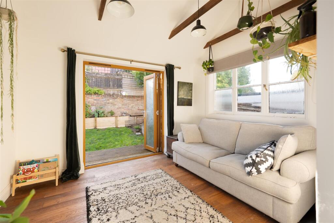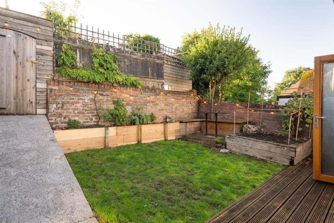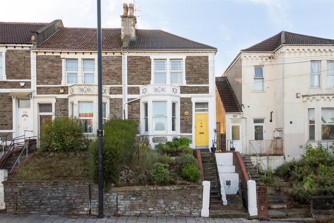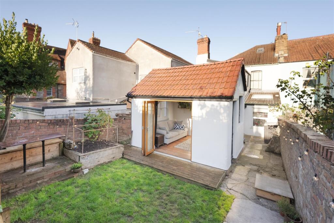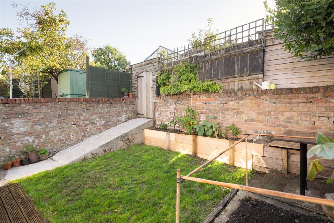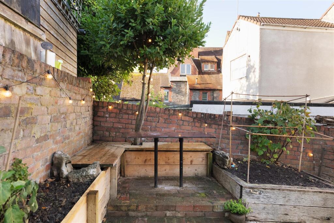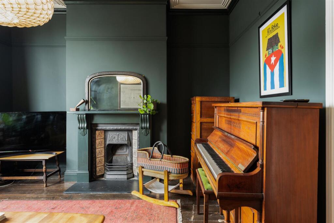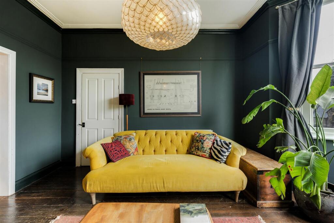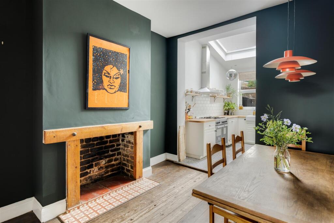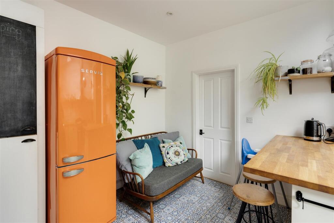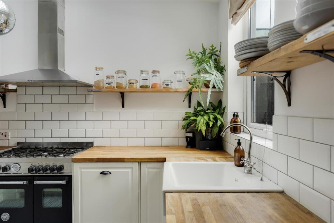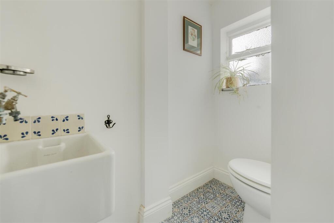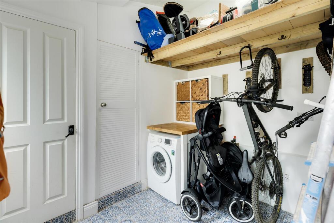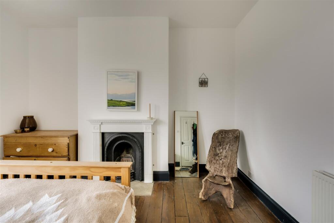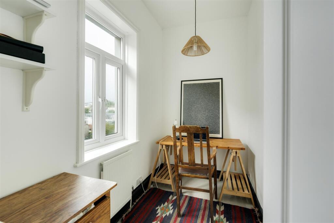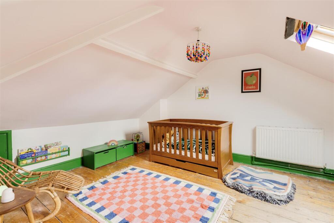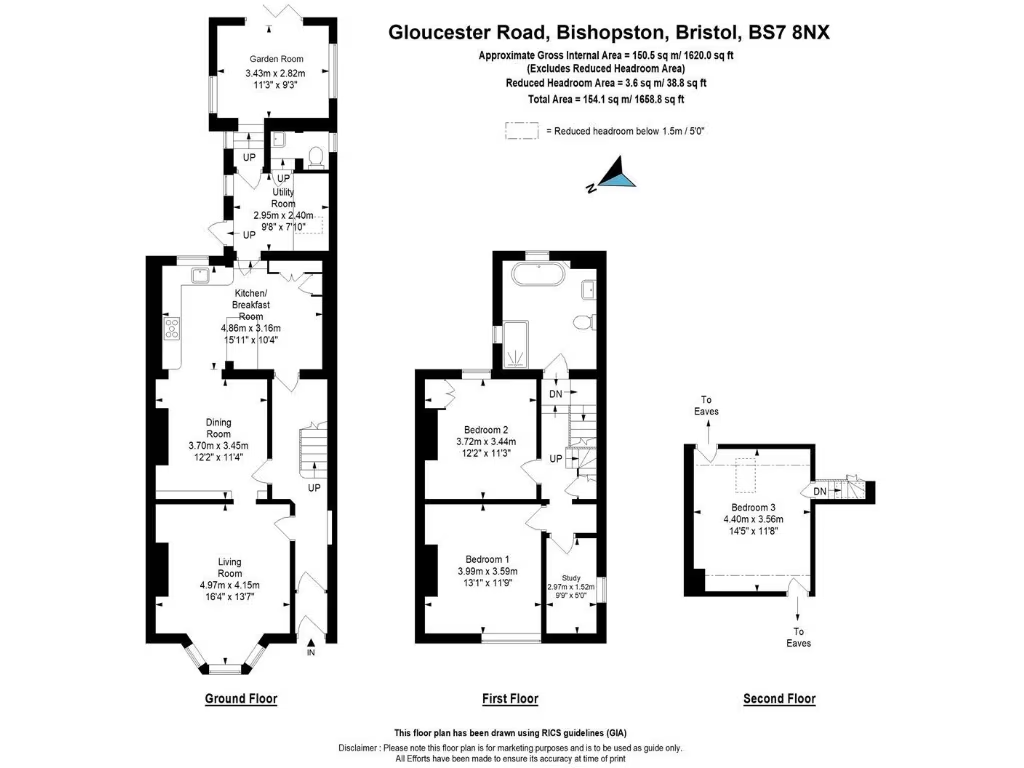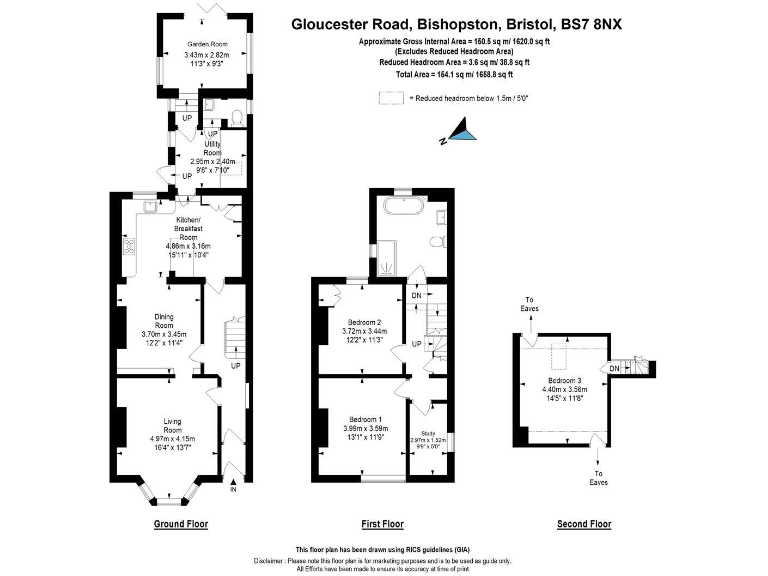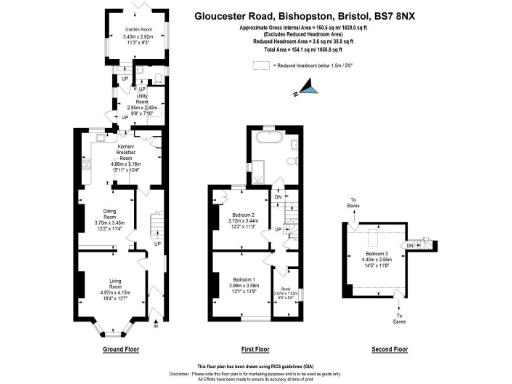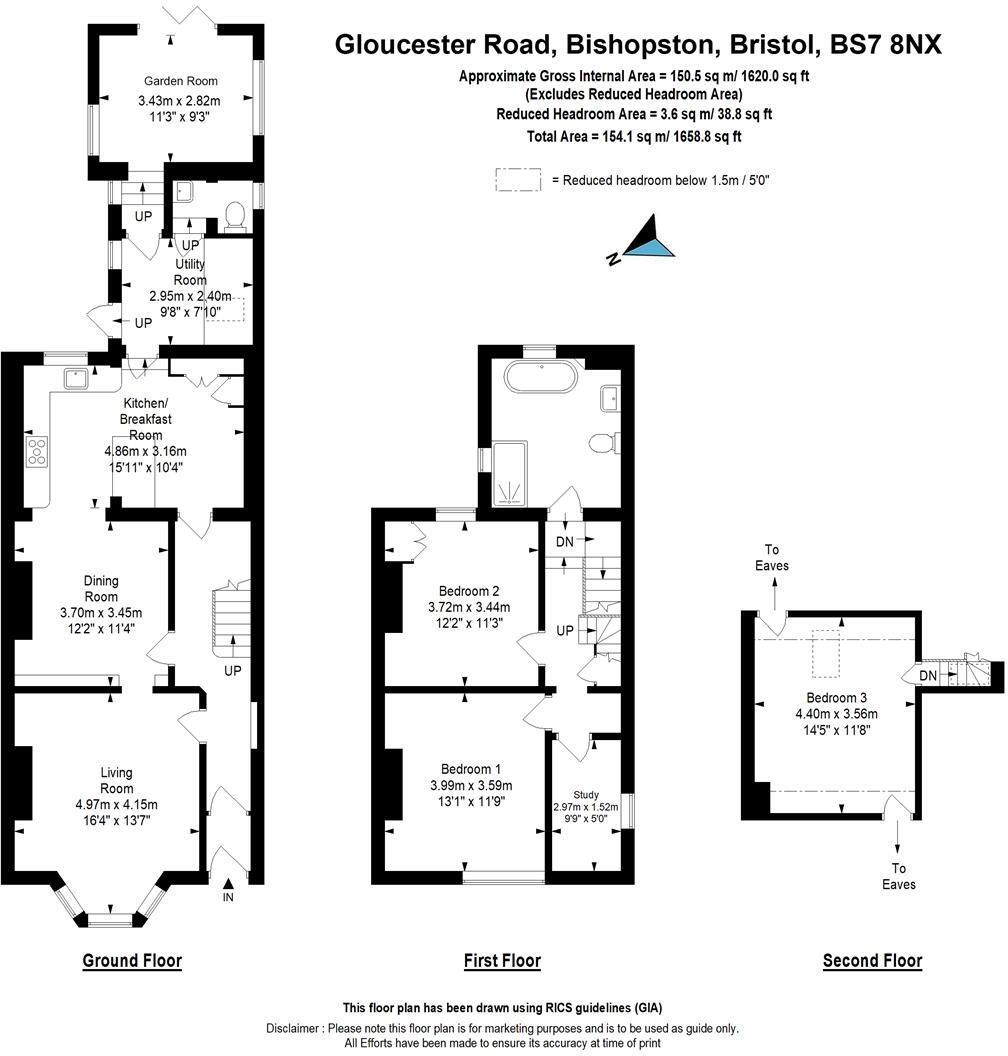Summary - 241 GLOUCESTER ROAD BISHOPSTON BRISTOL BS7 8NX
4 bed 2 bath End of Terrace
Spacious period family home on Gloucester Road with south-east garden and excellent school links.
Four double bedrooms across three floors, plus separate study
Set in the heart of Bishopston, this substantial Victorian end-of-terrace offers generous living space across three main floors, totalling about 1,659 sq ft. The home combines period detail — high ceilings, sash bay window, cast-iron fireplaces and original plasterwork — with a light, open-plan kitchen/diner, garden room and useful utility. A top-floor double bedroom with eaves storage and a study complete flexible family accommodation.
Practical strengths include a south-east facing rear garden with side and rear access, useful built-in storage, gas central heating and double glazing. The layout works well for family life: separate living and dining rooms, an open kitchen/diner with island, and a spacious family bathroom with roll-top bath and separate shower. The property is offered chain free and is well placed for Gloucester Road amenities and highly regarded local primary schools.
Notable considerations: the house is solid-brick Victorian and external walls are assumed to have no built-in insulation, so buyers should expect potential improvement works to upgrade thermal performance. The plot is relatively small and there is no dedicated off-street parking mentioned (rear access provides convenient on-street/nearby parking routes). While well presented, the property may benefit from targeted modernisation or energy-efficiency upgrades to reduce running costs.
Overall this is a characterful, well-located family home for buyers seeking generous period accommodation close to Bishopston’s cafes, shops and schools, with scope to personalise and improve thermal efficiency over time.
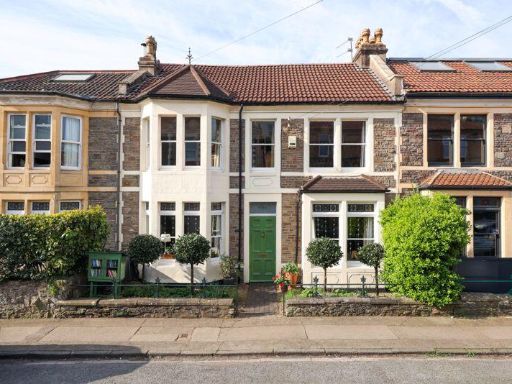 4 bedroom terraced house for sale in Elton Road | Bishopston, BS7 — £875,000 • 4 bed • 1 bath • 1835 ft²
4 bedroom terraced house for sale in Elton Road | Bishopston, BS7 — £875,000 • 4 bed • 1 bath • 1835 ft²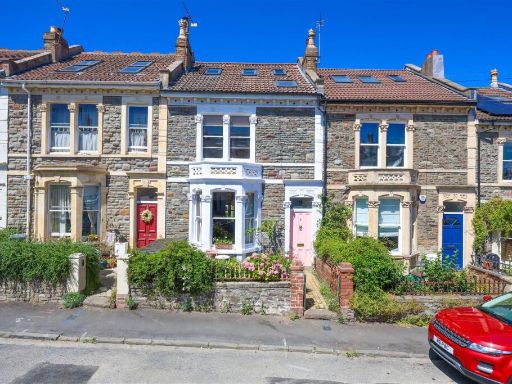 4 bedroom house for sale in Raglan Road, Bishopston, BS7 — £750,000 • 4 bed • 3 bath • 1773 ft²
4 bedroom house for sale in Raglan Road, Bishopston, BS7 — £750,000 • 4 bed • 3 bath • 1773 ft²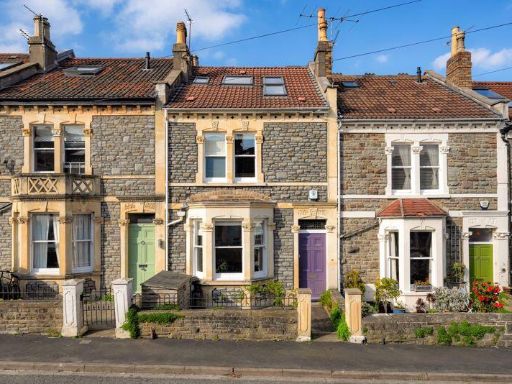 4 bedroom terraced house for sale in Raglan Road | Bishopston, BS7 — £750,000 • 4 bed • 2 bath • 1502 ft²
4 bedroom terraced house for sale in Raglan Road | Bishopston, BS7 — £750,000 • 4 bed • 2 bath • 1502 ft²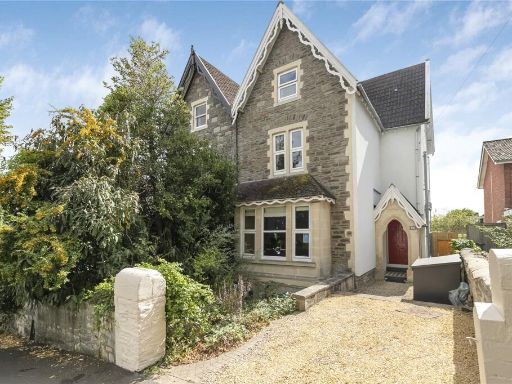 5 bedroom semi-detached house for sale in Berkeley Road, Bishopston, Bristol, BS7 — £1,200,000 • 5 bed • 2 bath • 2217 ft²
5 bedroom semi-detached house for sale in Berkeley Road, Bishopston, Bristol, BS7 — £1,200,000 • 5 bed • 2 bath • 2217 ft²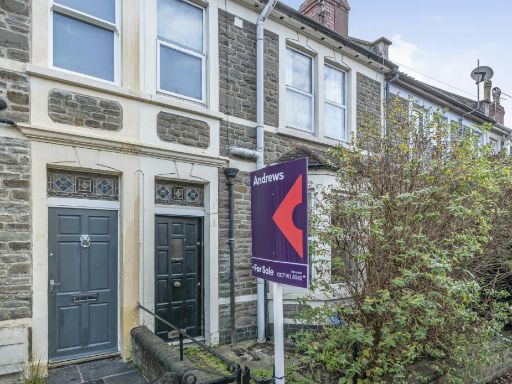 4 bedroom terraced house for sale in Manor Road, Bishopston, BRISTOL, BS7 — £600,000 • 4 bed • 2 bath • 1434 ft²
4 bedroom terraced house for sale in Manor Road, Bishopston, BRISTOL, BS7 — £600,000 • 4 bed • 2 bath • 1434 ft²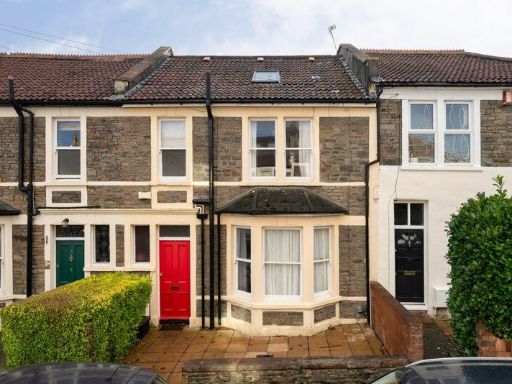 4 bedroom terraced house for sale in Bishop Road | Bishopston, BS7 — £680,000 • 4 bed • 1 bath • 1650 ft²
4 bedroom terraced house for sale in Bishop Road | Bishopston, BS7 — £680,000 • 4 bed • 1 bath • 1650 ft²