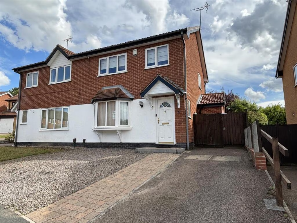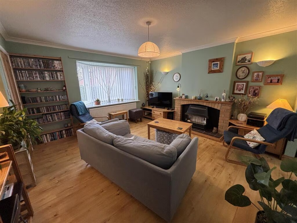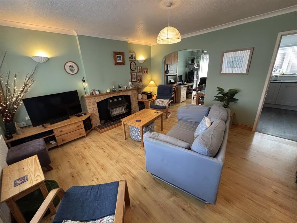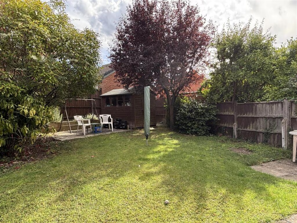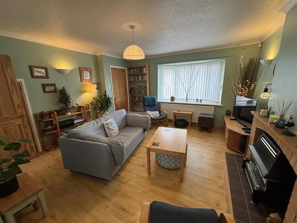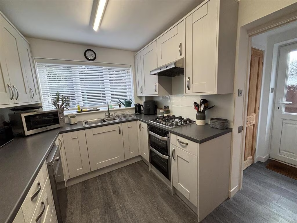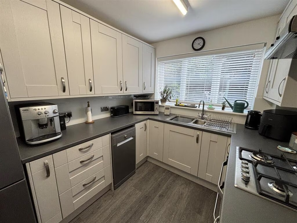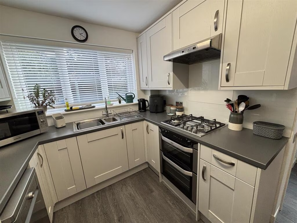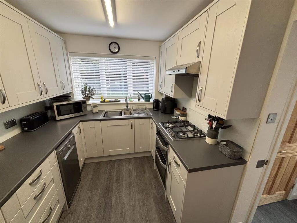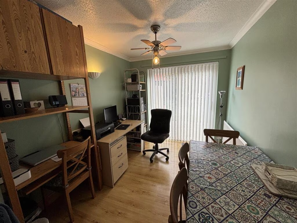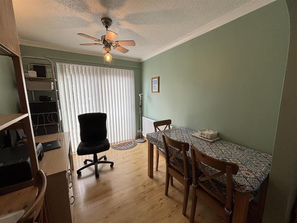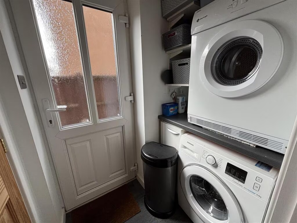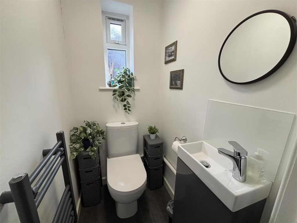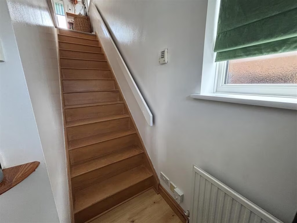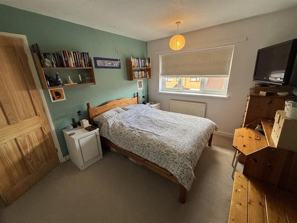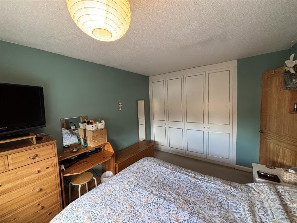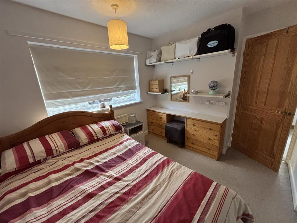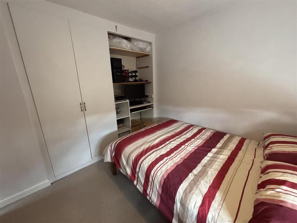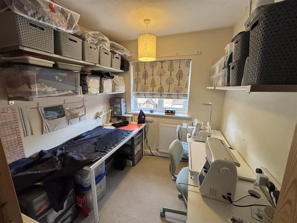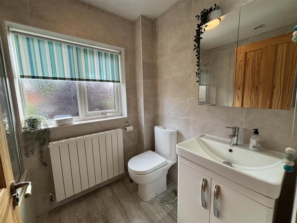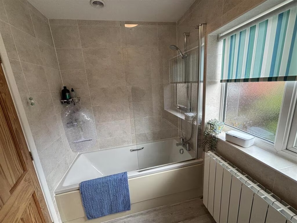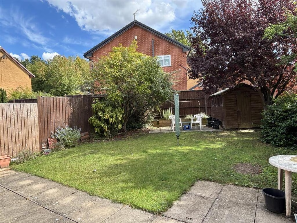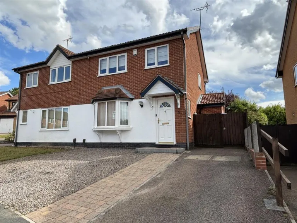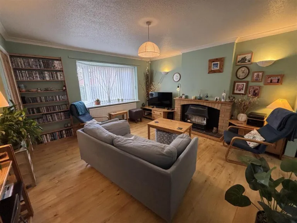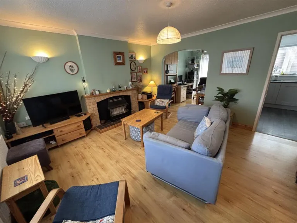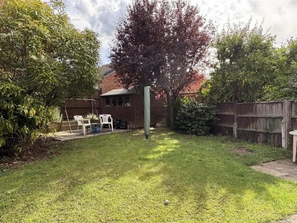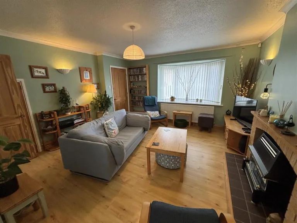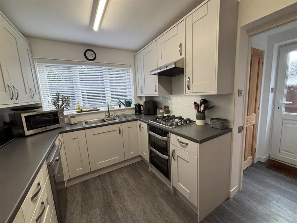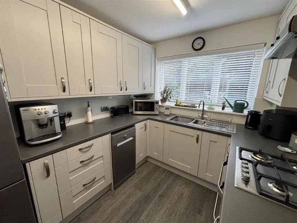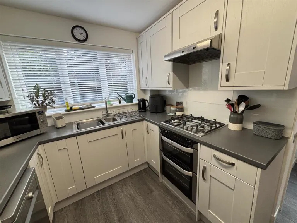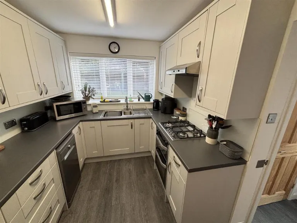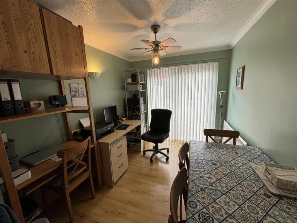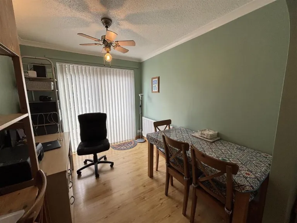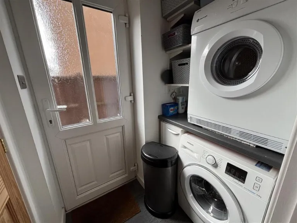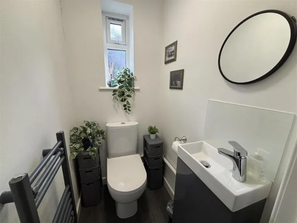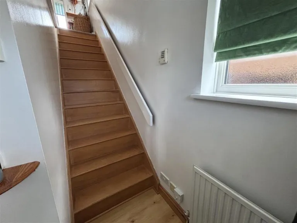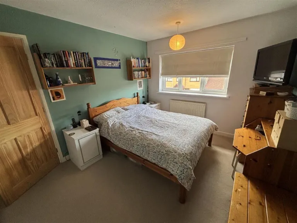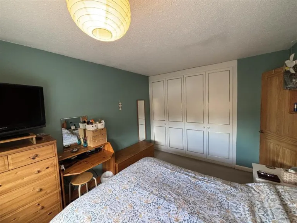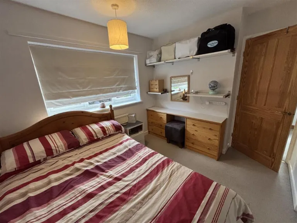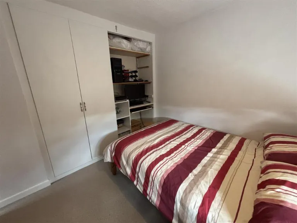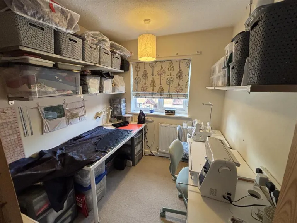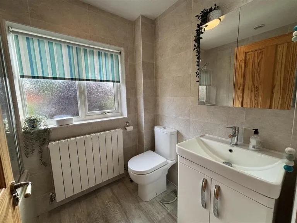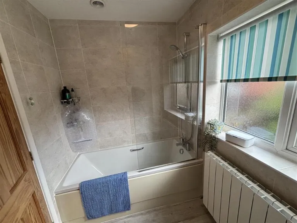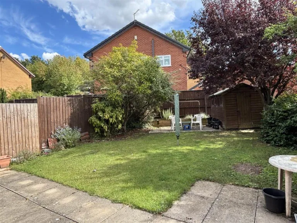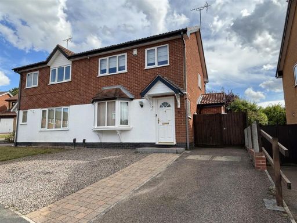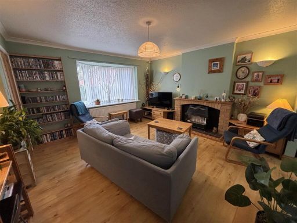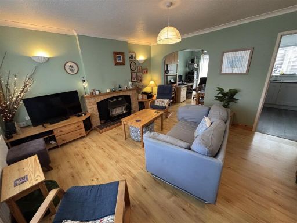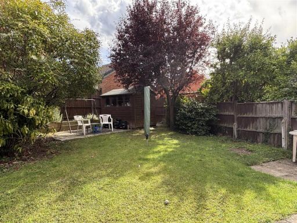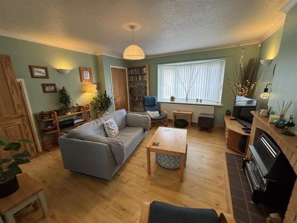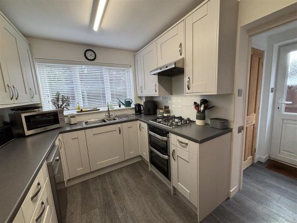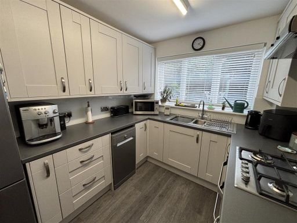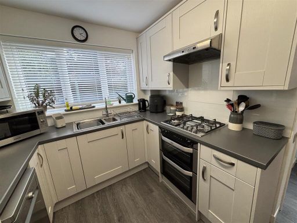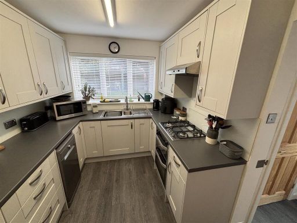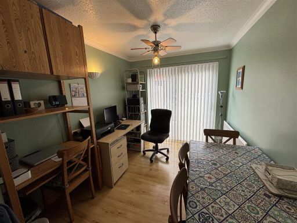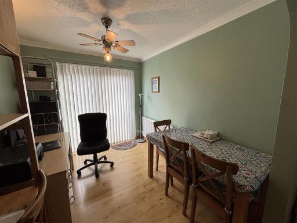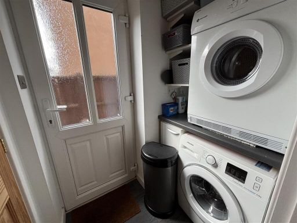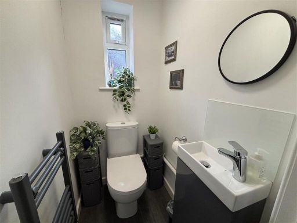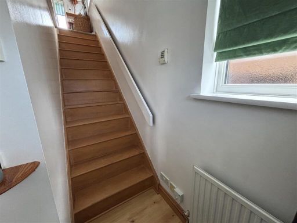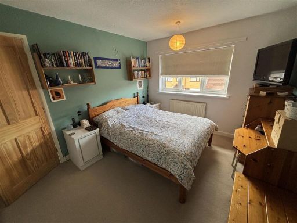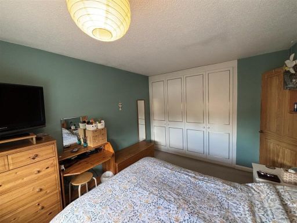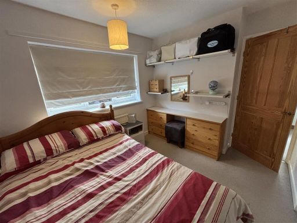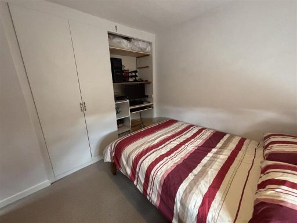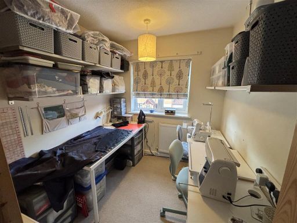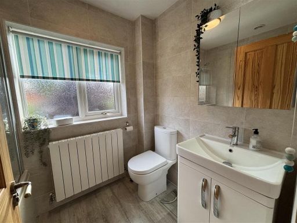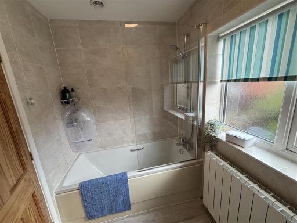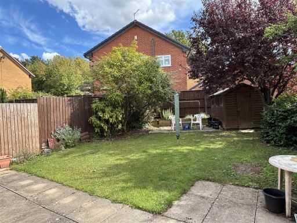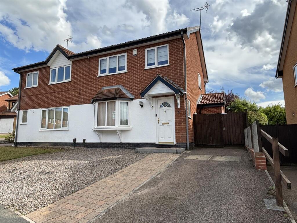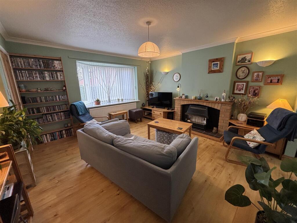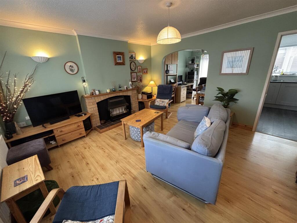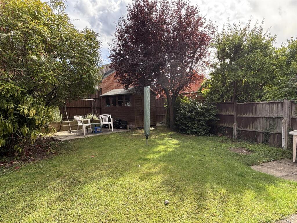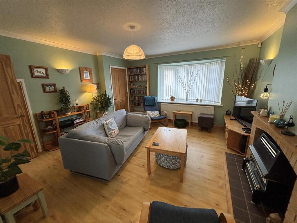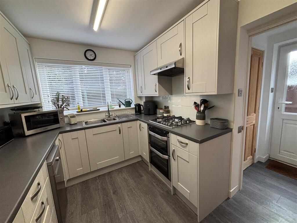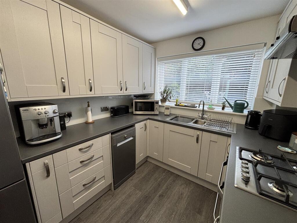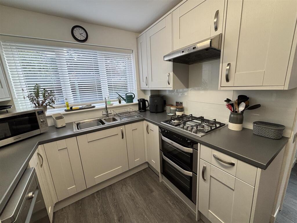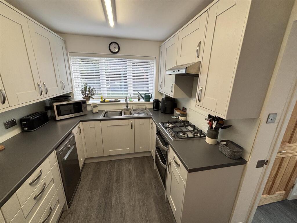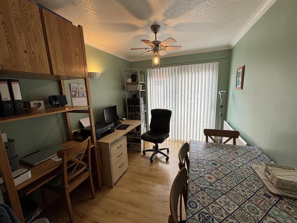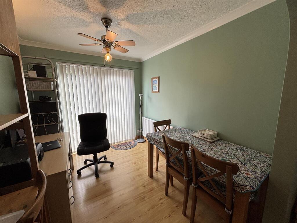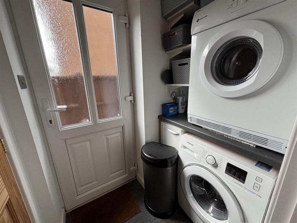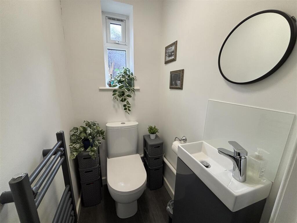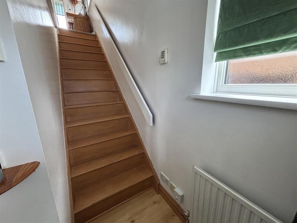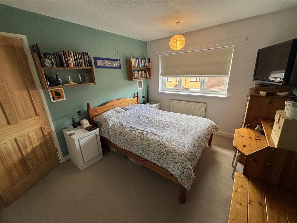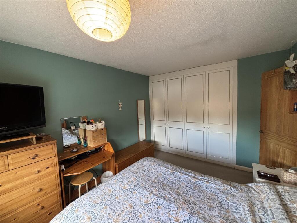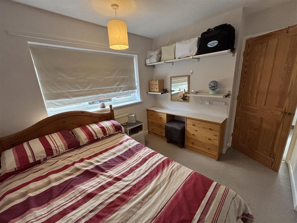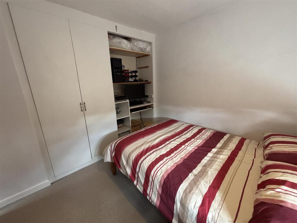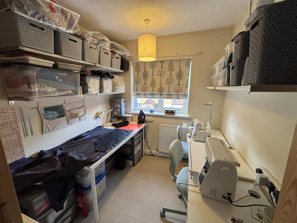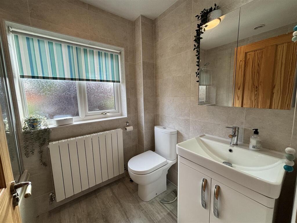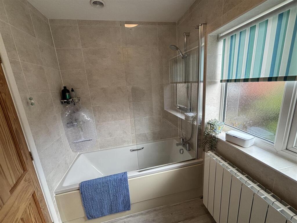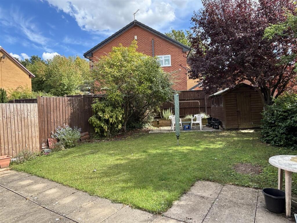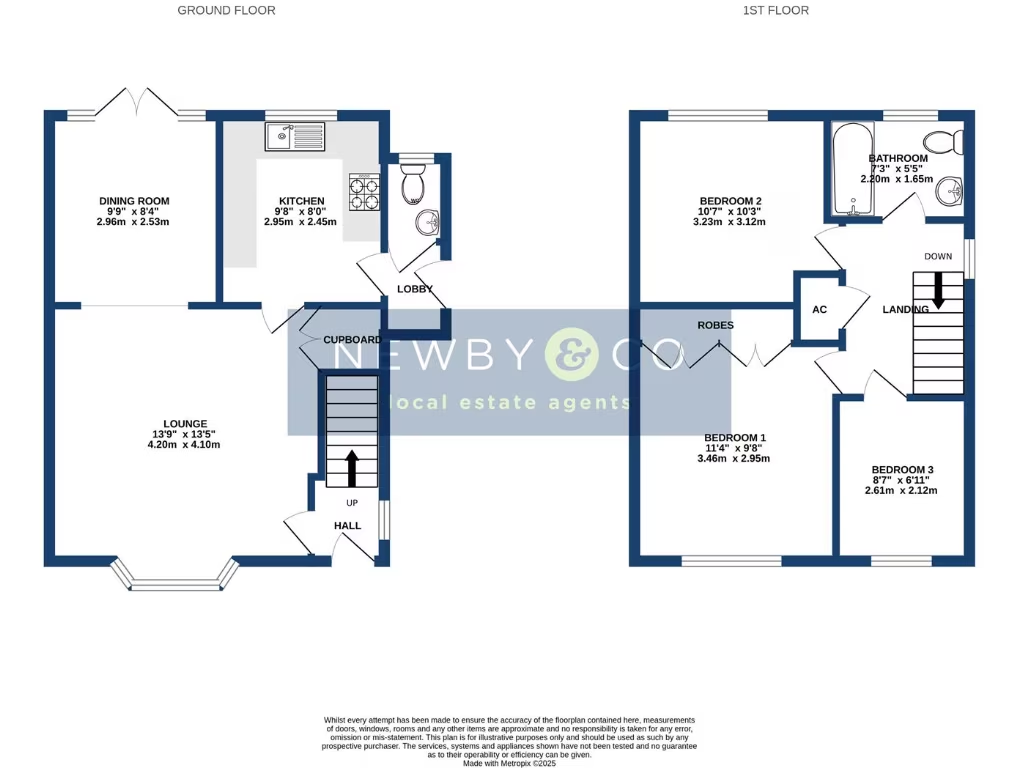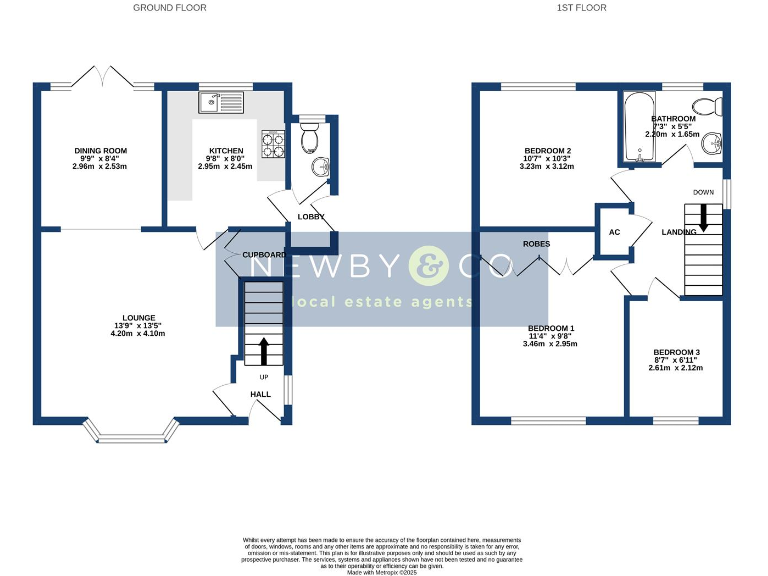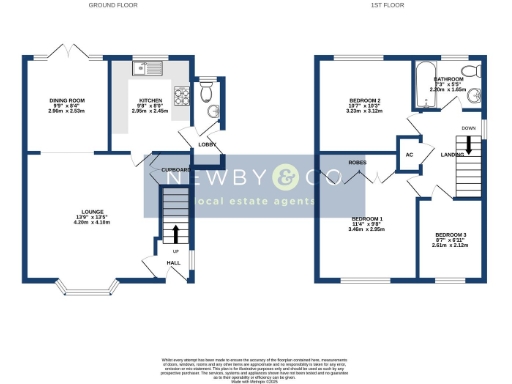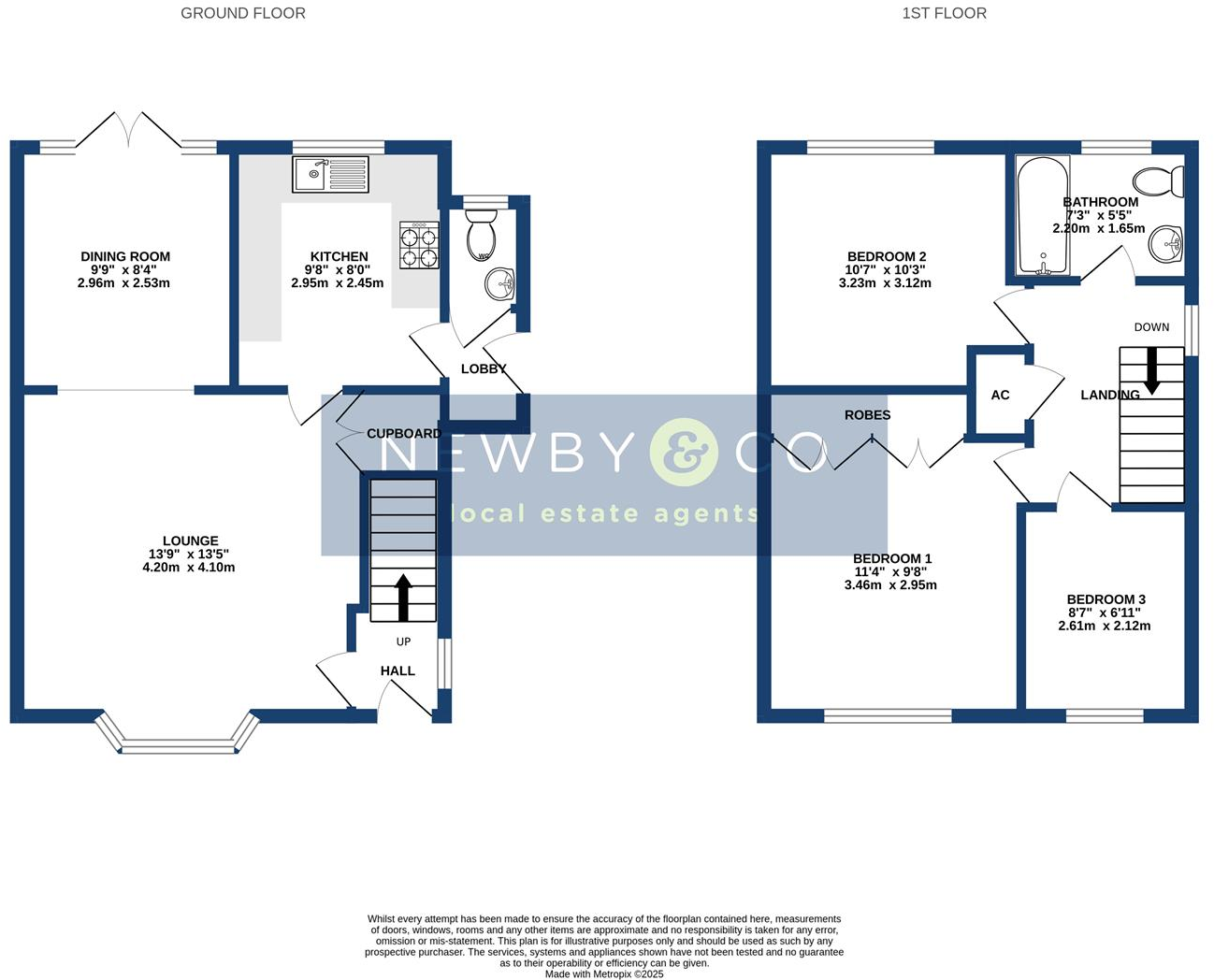Summary - 19, HAYFIELD CLOSE, LEICESTER, GLENFIELD LE3 8RH
3 bed 1 bath Semi-Detached
Move‑in ready three-bed semi with utility, parking and south garden in sought‑after Glenfield cul‑de‑sac.
South-facing private rear garden with patio and shed
This well-presented three-bedroom semi sits in a quiet Glenfield cul‑de‑sac, arranged over two storeys with a south-facing rear garden and off-street parking. An extension provides a handy utility lobby and ground-floor cloakroom, adding everyday practicality for families. The layout includes a bay-fronted lounge with patio doors, separate dining area, fitted kitchen and a contemporary white bathroom upstairs.
Built in the early 1990s and maintained to a good standard, the home benefits from full gas central heating (boiler regularly serviced) and UPVC double glazing. Built-in wardrobes to two bedrooms and a mostly-boarded loft with retractable ladder increase storage and usable space. Fenestration and finishes are tidy and move‑in ready for buyers seeking a straightforward family home.
Considerations: the overall internal area is modest (approx. 659 sq ft) and there is a single family bathroom, which may feel tight for larger households. The plot and front garden are small, and the driveway space is limited to around two cars. These factors make the property especially well suited to first-time buyers, growing small families or downsizers prioritising low-maintenance living and good local schools.
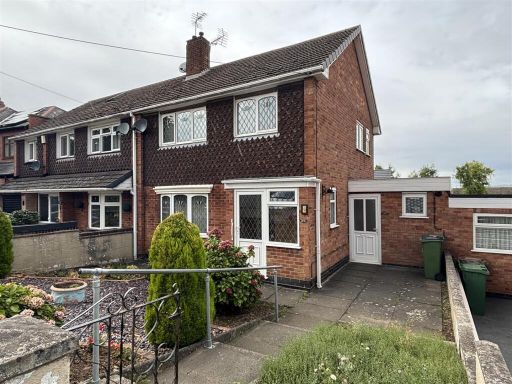 3 bedroom semi-detached house for sale in Park Drive, Glenfield, Leicester, LE3 — £245,000 • 3 bed • 1 bath • 689 ft²
3 bedroom semi-detached house for sale in Park Drive, Glenfield, Leicester, LE3 — £245,000 • 3 bed • 1 bath • 689 ft²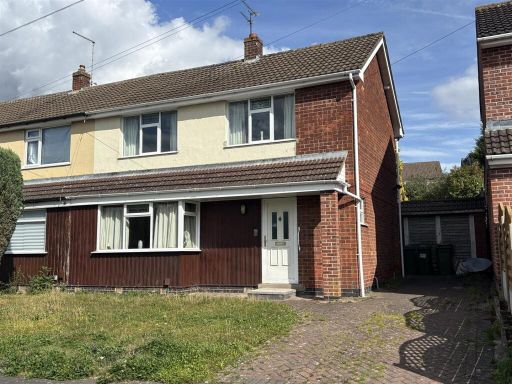 3 bedroom semi-detached house for sale in Whitesand Close, Glenfield, Leicester, LE3 — £265,000 • 3 bed • 1 bath • 789 ft²
3 bedroom semi-detached house for sale in Whitesand Close, Glenfield, Leicester, LE3 — £265,000 • 3 bed • 1 bath • 789 ft²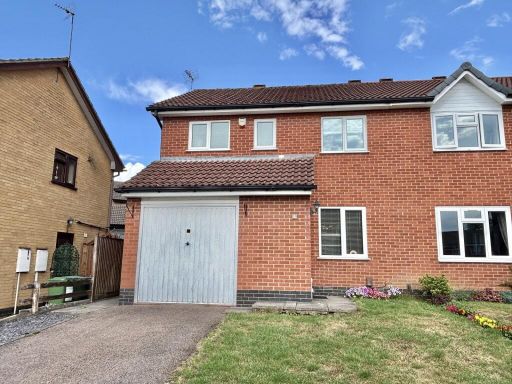 3 bedroom semi-detached house for sale in Poachers Close, Glenfield, Leicester, Leicestershire. LE3 8SF, LE3 — £285,000 • 3 bed • 2 bath • 807 ft²
3 bedroom semi-detached house for sale in Poachers Close, Glenfield, Leicester, Leicestershire. LE3 8SF, LE3 — £285,000 • 3 bed • 2 bath • 807 ft²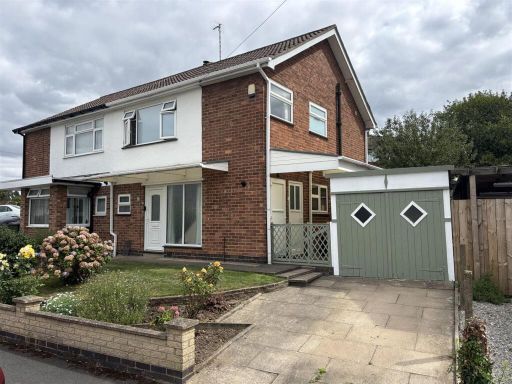 3 bedroom semi-detached house for sale in Loxley Road, Glenfield, Leicester, LE3 — £280,000 • 3 bed • 1 bath • 698 ft²
3 bedroom semi-detached house for sale in Loxley Road, Glenfield, Leicester, LE3 — £280,000 • 3 bed • 1 bath • 698 ft²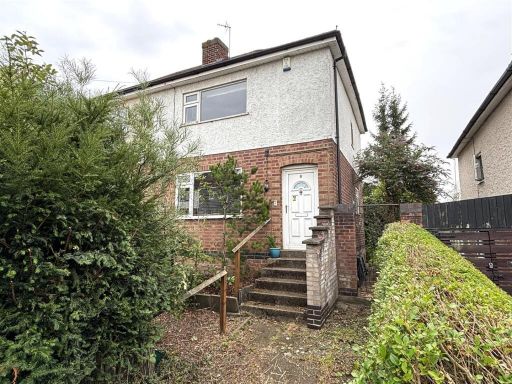 2 bedroom semi-detached house for sale in Manor Gardens, Glenfield, Leics, LE3 — £210,000 • 2 bed • 1 bath • 630 ft²
2 bedroom semi-detached house for sale in Manor Gardens, Glenfield, Leics, LE3 — £210,000 • 2 bed • 1 bath • 630 ft²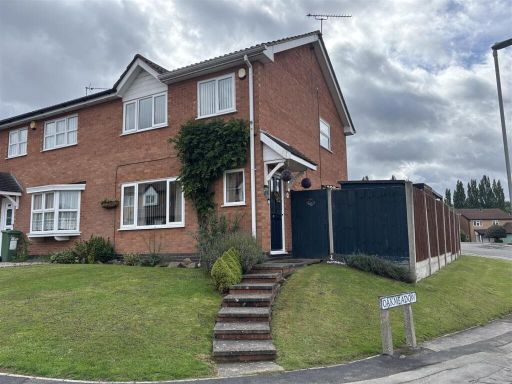 3 bedroom semi-detached house for sale in Oakmeadow, Glenfield, Leicester, LE3 — £295,000 • 3 bed • 1 bath • 665 ft²
3 bedroom semi-detached house for sale in Oakmeadow, Glenfield, Leicester, LE3 — £295,000 • 3 bed • 1 bath • 665 ft²