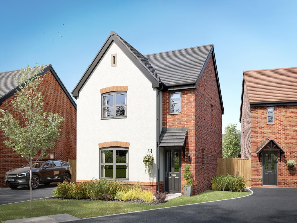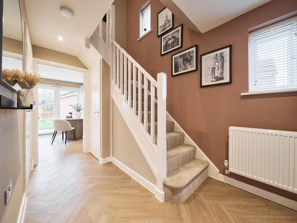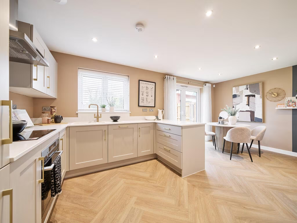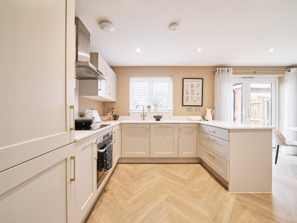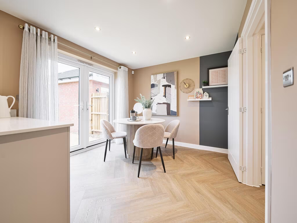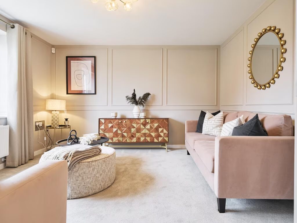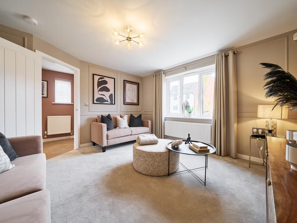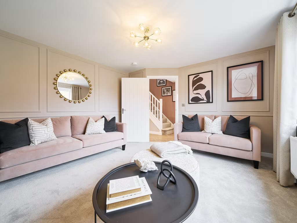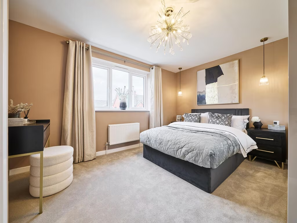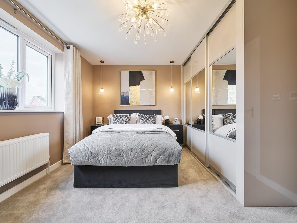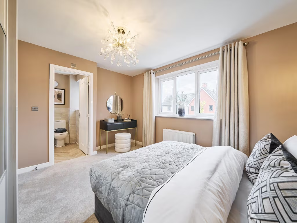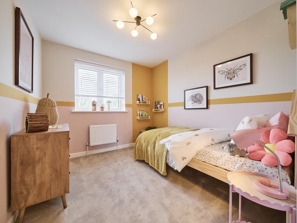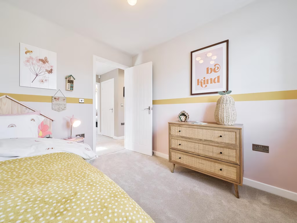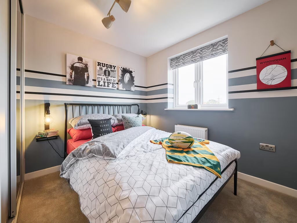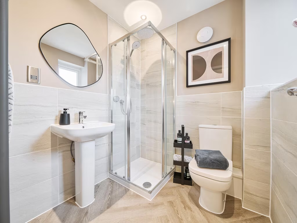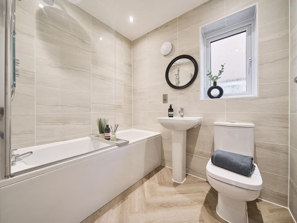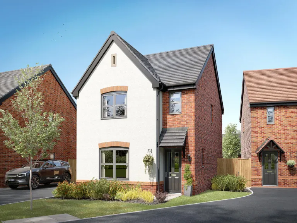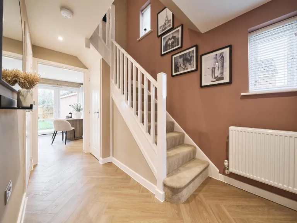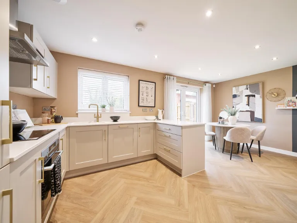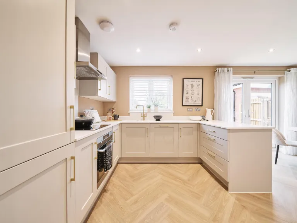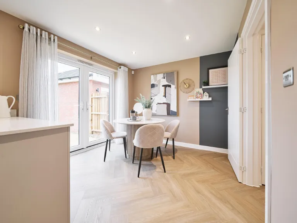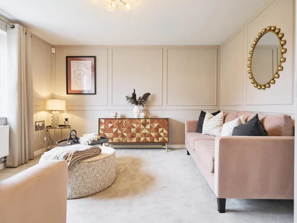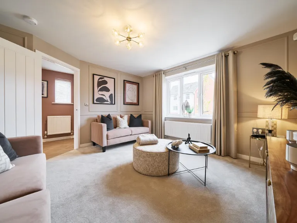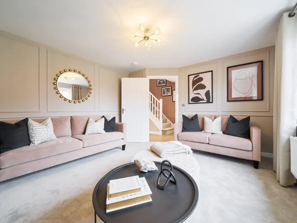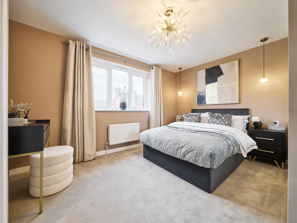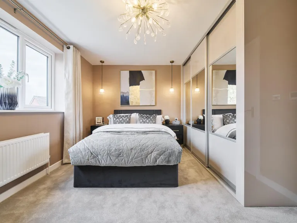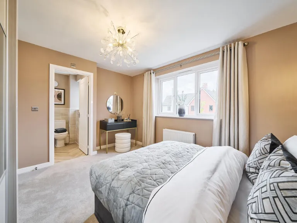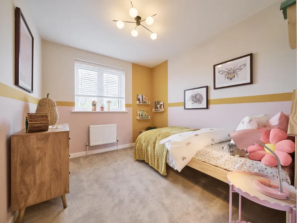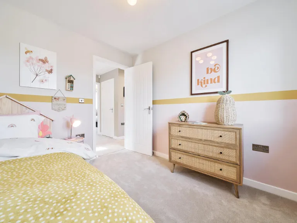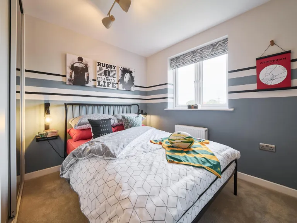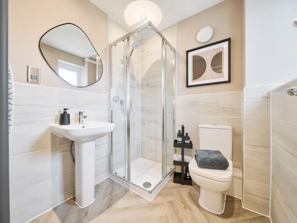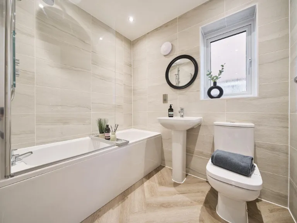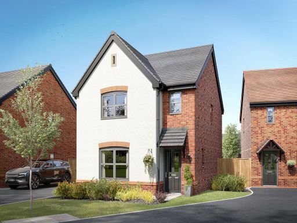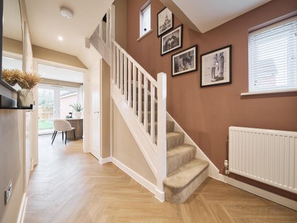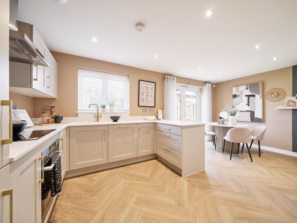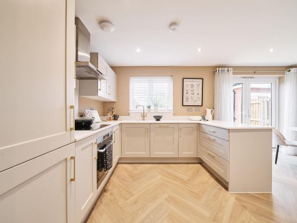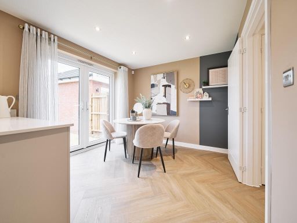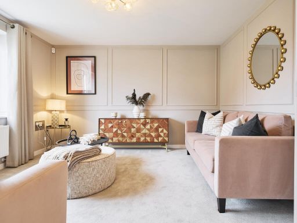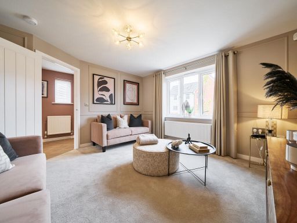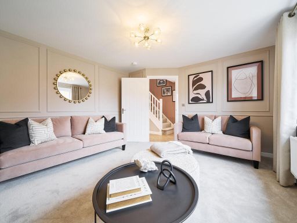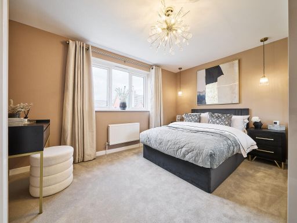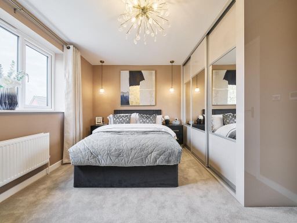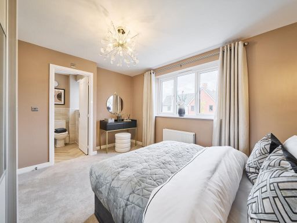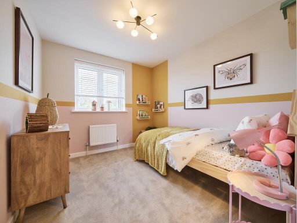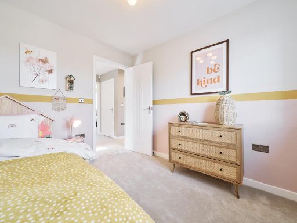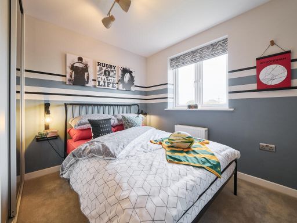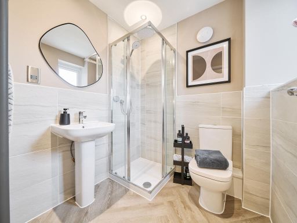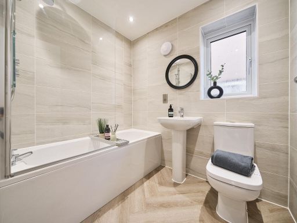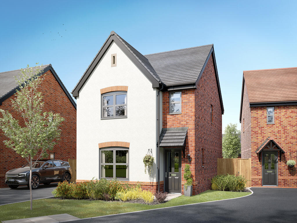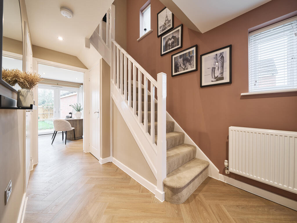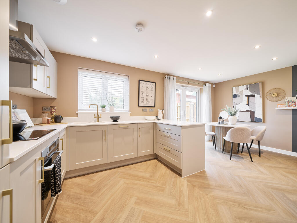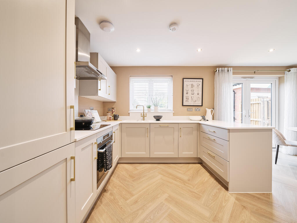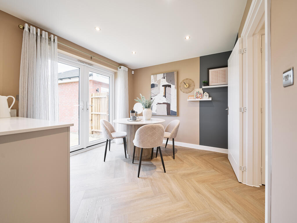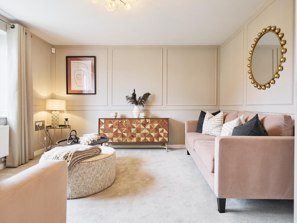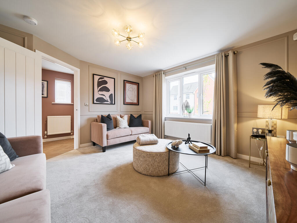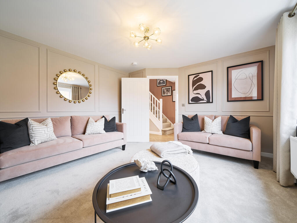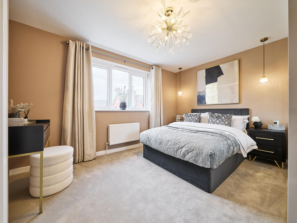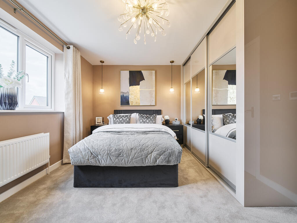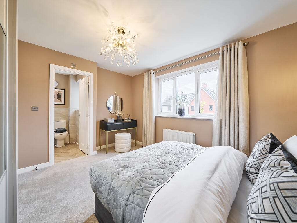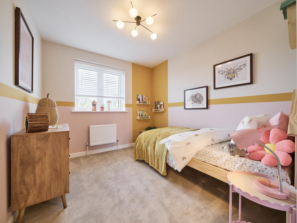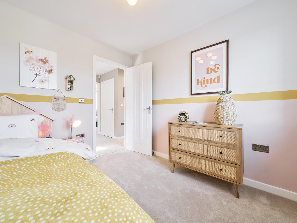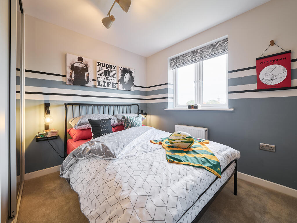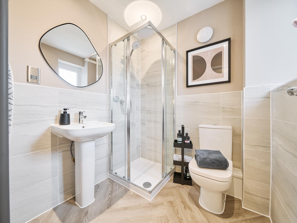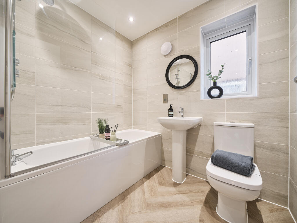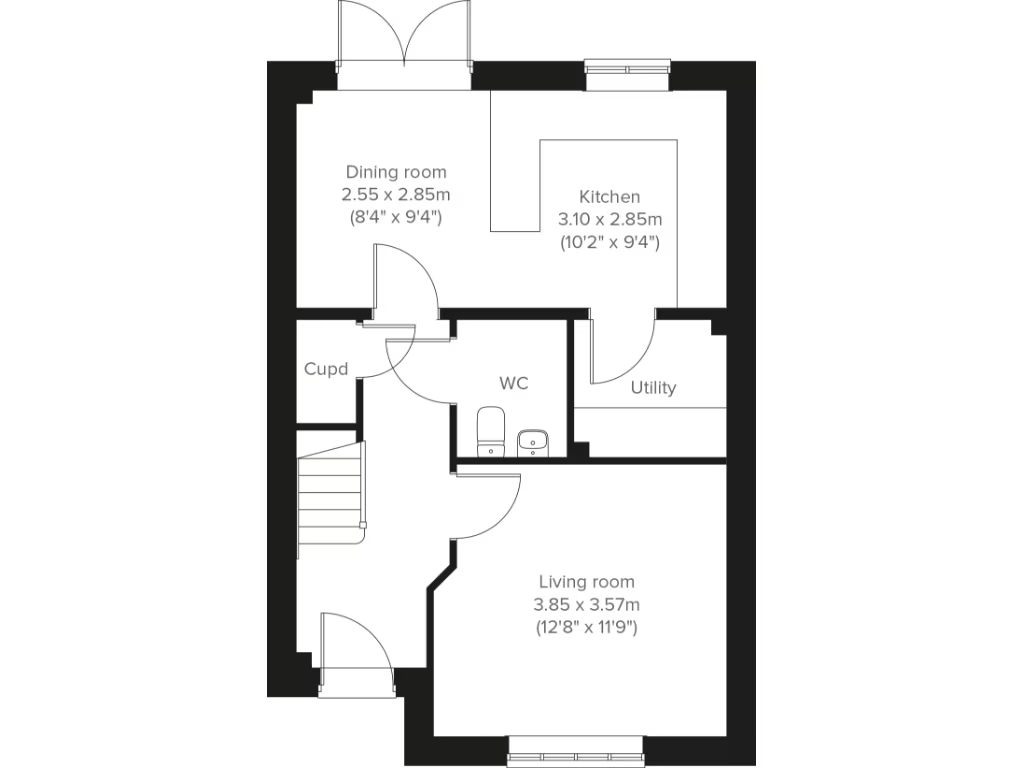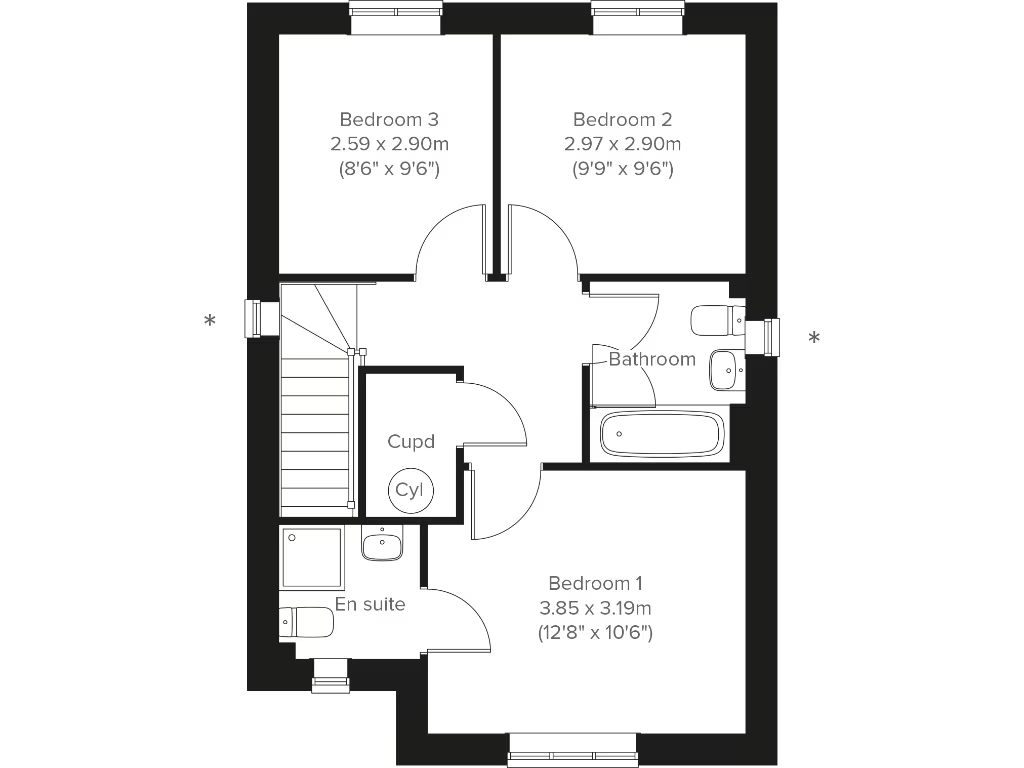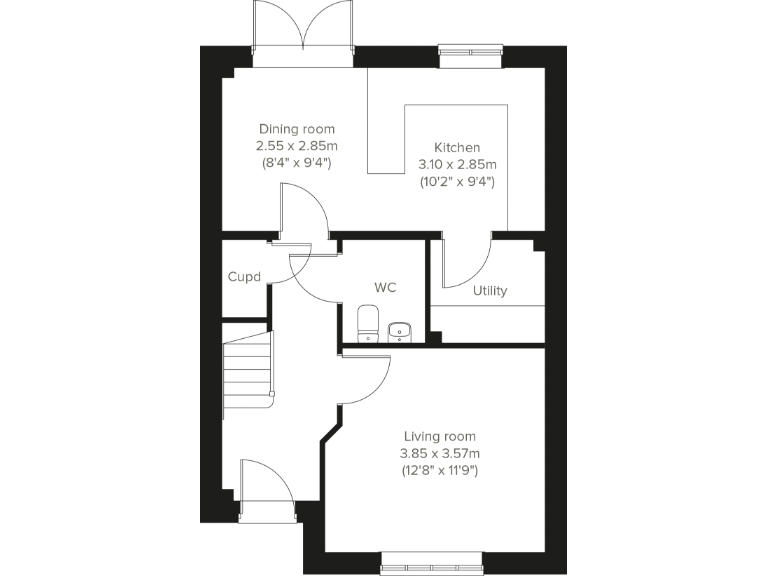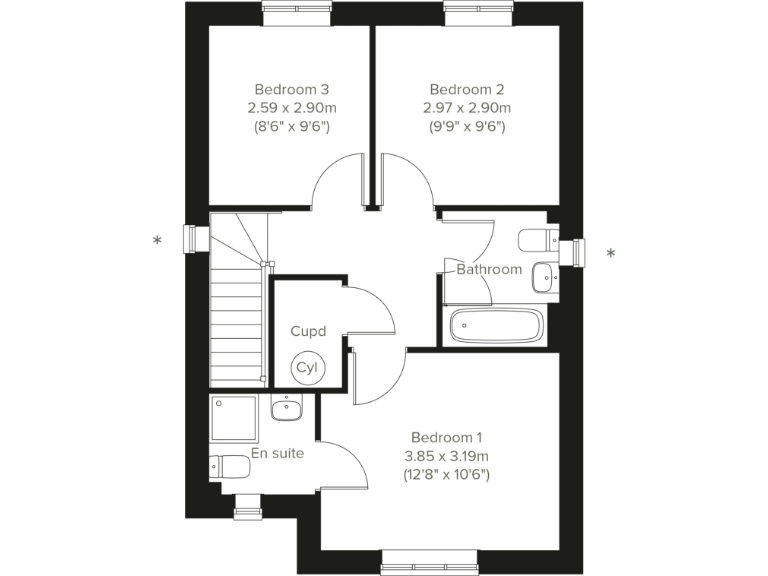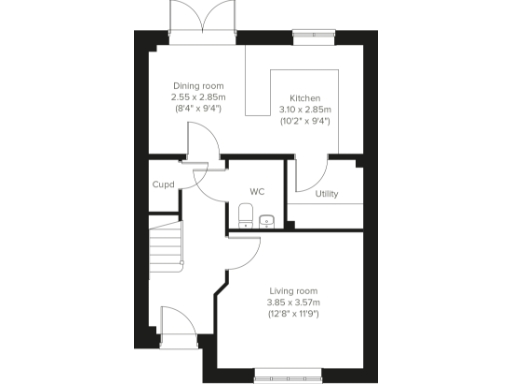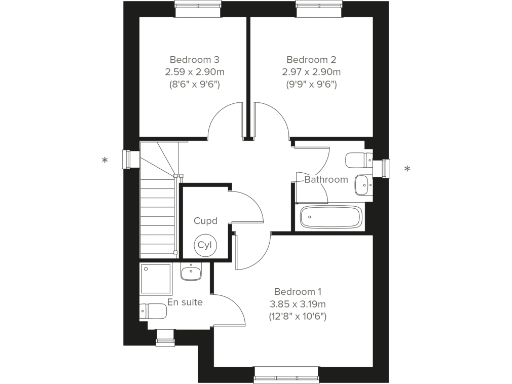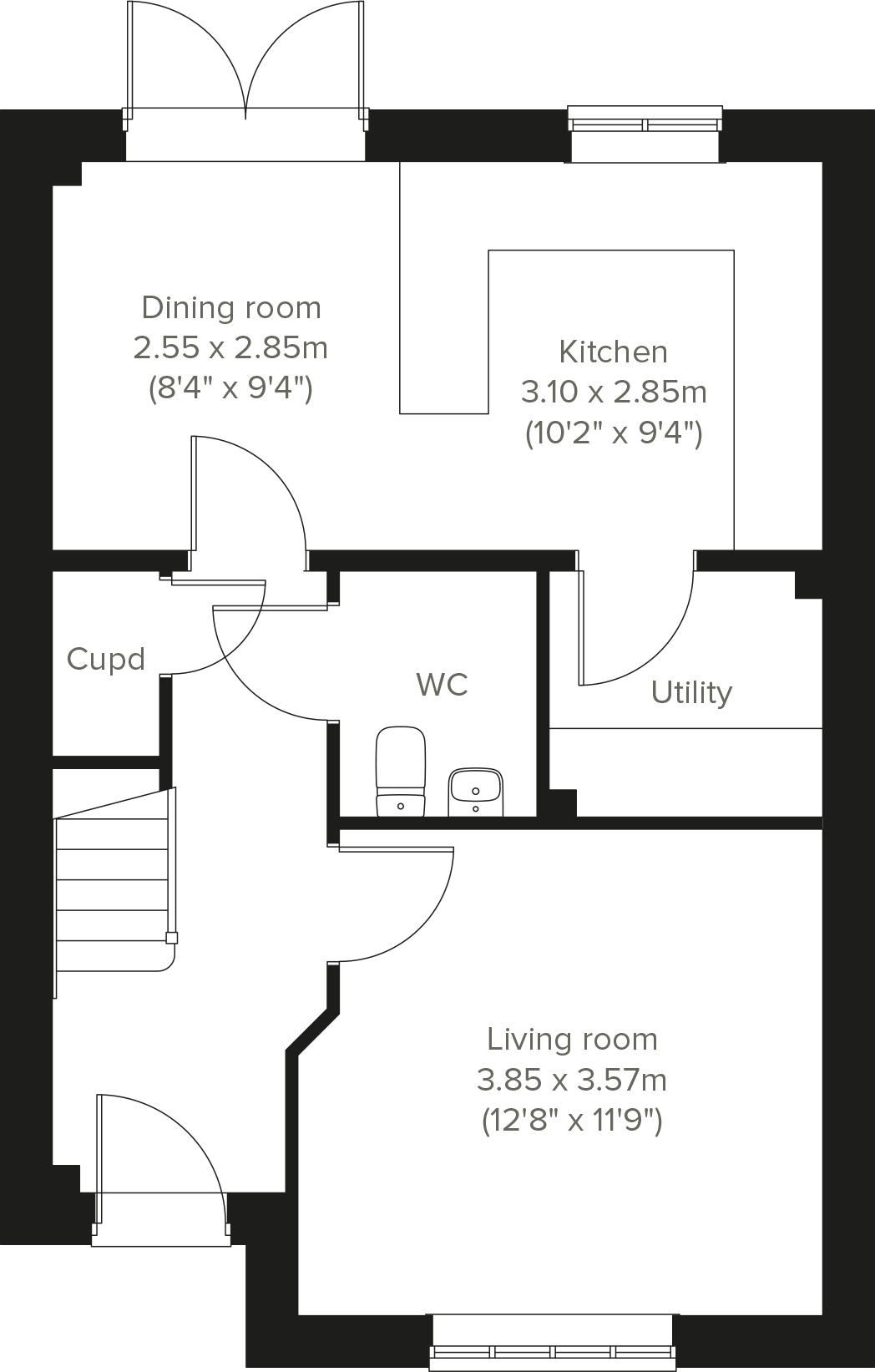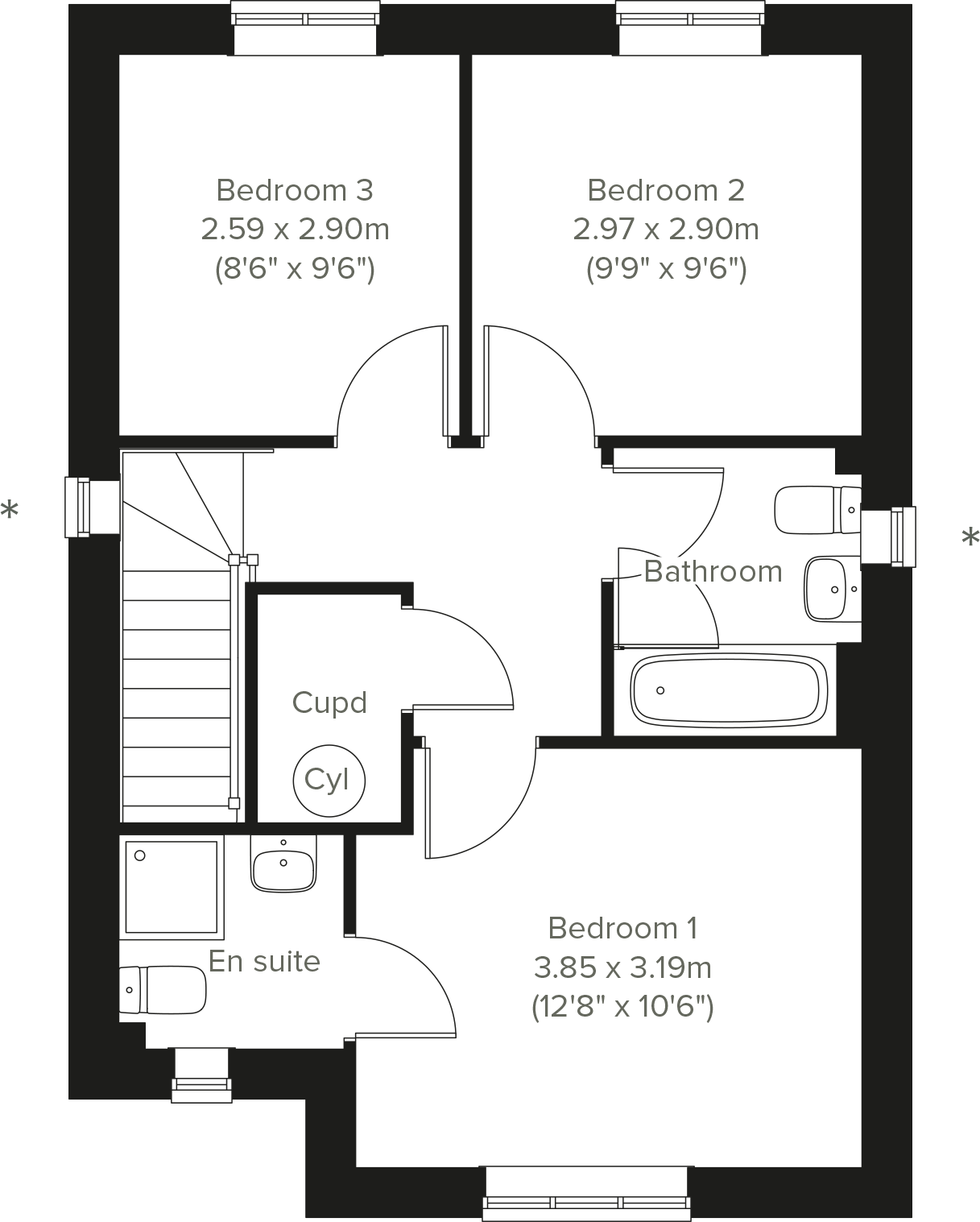Summary - 2 CRICKET LANE LICHFIELD WS14 9ER
3 bed 1 bath Detached
Compact new-build three-bed with garden, parking and energy-efficient design in Lichfield.
New-build three-bed detached with en suite to bedroom one
Open-plan kitchen/dining with French doors to large garden
Generous front-aspect living room and separate utility room
Energy-efficient construction; excellent broadband and mobile signal
Freehold tenure with allocated off-street parking and garage
Small overall internal size (approx. 323 sq ft) — space limited
Annual service charge £325; council tax band TBC post-occupation
Local crime reported above average — consider security options
A compact, new-build three-bedroom detached home designed for family life in a comfortable Lichfield suburb. The Sherwood layout pairs an open-plan kitchen/dining area with a separate, generous front-aspect living room — French doors open the dining space directly onto a large garden for easy indoor–outdoor living. Bedroom one benefits from an en suite, and a separate utility plus three handy storage cupboards help keep day-to-day living organised.
Practical features include energy-efficient construction, allocated off-street parking and a garage, and freehold tenure. Room sizes are modest (total approx. 323 sq ft), so the house suits buyers seeking a low-maintenance family base or downsizers wanting a modern, easy-care home close to good schools and local amenities. Broadband and mobile signal are excellent, and the wider area is very affluent and suburban.
Buyers should note the small overall internal size and the annual service charge of £325. Crime levels in the immediate area are reported as above average — prospective purchasers may wish to review local safety data and consider security measures. Council tax banding will be issued post-occupation. Overall, this home offers modern convenience and a private garden on a large plot, but space-conscious buyers should check the room dimensions to ensure they meet needs.
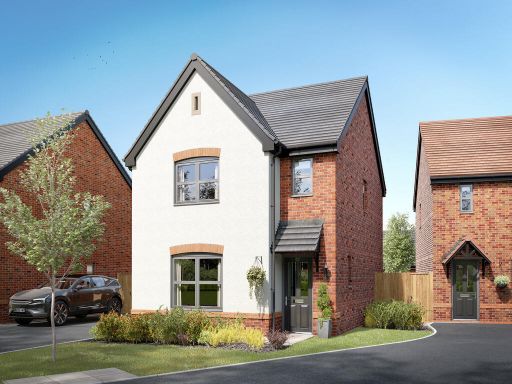 3 bedroom detached house for sale in Cricket Lane,
Lichfield,
Staffordshire,
WS14 9ER, WS14 — £425,000 • 3 bed • 1 bath • 322 ft²
3 bedroom detached house for sale in Cricket Lane,
Lichfield,
Staffordshire,
WS14 9ER, WS14 — £425,000 • 3 bed • 1 bath • 322 ft²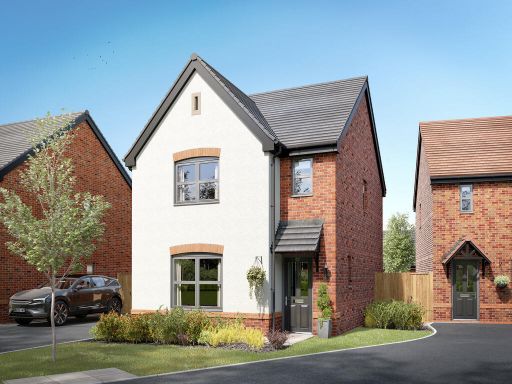 3 bedroom detached house for sale in Cricket Lane,
Lichfield,
Staffordshire,
WS14 9ER, WS14 — £425,000 • 3 bed • 1 bath • 322 ft²
3 bedroom detached house for sale in Cricket Lane,
Lichfield,
Staffordshire,
WS14 9ER, WS14 — £425,000 • 3 bed • 1 bath • 322 ft²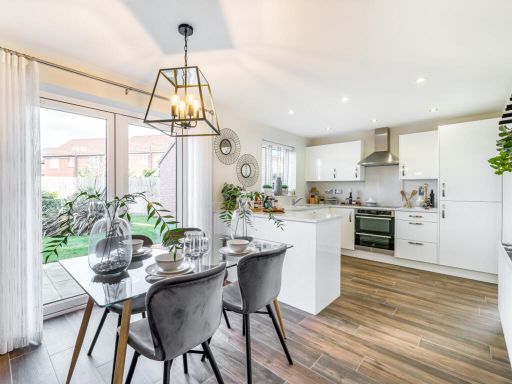 3 bedroom detached house for sale in Sedgley Road West
DY4 8AD, DY4 — £349,995 • 3 bed • 1 bath • 320 ft²
3 bedroom detached house for sale in Sedgley Road West
DY4 8AD, DY4 — £349,995 • 3 bed • 1 bath • 320 ft²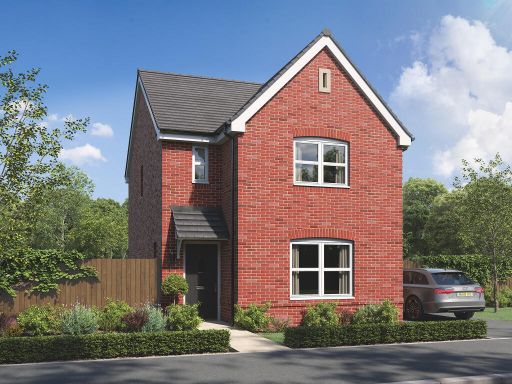 3 bedroom detached house for sale in Sedgley Road West
DY4 8AD, DY4 — £360,000 • 3 bed • 1 bath • 320 ft²
3 bedroom detached house for sale in Sedgley Road West
DY4 8AD, DY4 — £360,000 • 3 bed • 1 bath • 320 ft²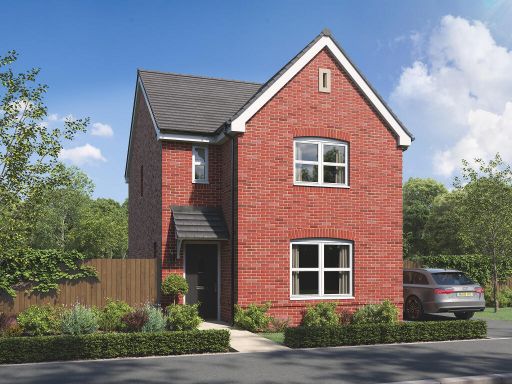 3 bedroom detached house for sale in Sedgley Road West
DY4 8AD, DY4 — £362,000 • 3 bed • 1 bath • 322 ft²
3 bedroom detached house for sale in Sedgley Road West
DY4 8AD, DY4 — £362,000 • 3 bed • 1 bath • 322 ft²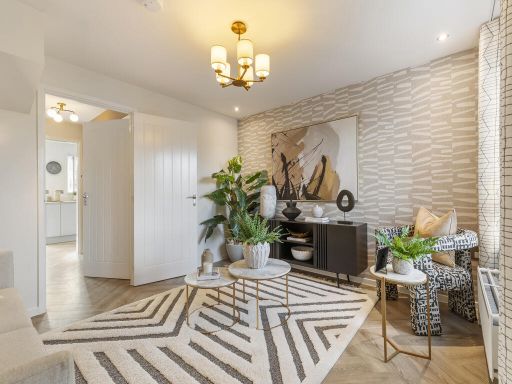 2 bedroom semi-detached house for sale in Cricket Lane,
Lichfield,
Staffordshire,
WS14 9ER, WS14 — £320,000 • 2 bed • 1 bath • 536 ft²
2 bedroom semi-detached house for sale in Cricket Lane,
Lichfield,
Staffordshire,
WS14 9ER, WS14 — £320,000 • 2 bed • 1 bath • 536 ft²