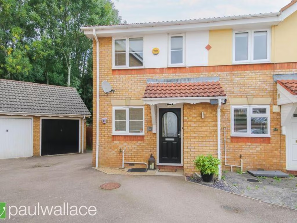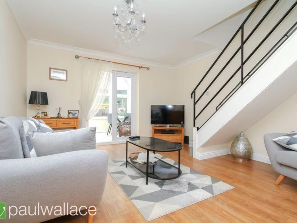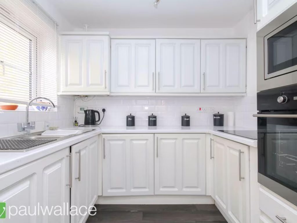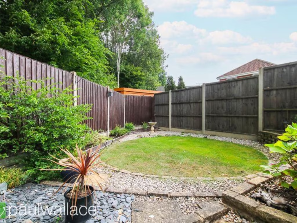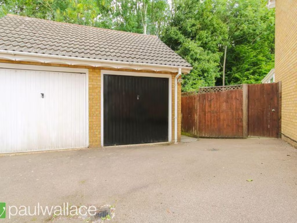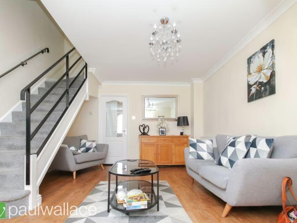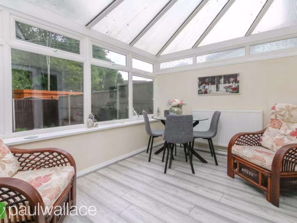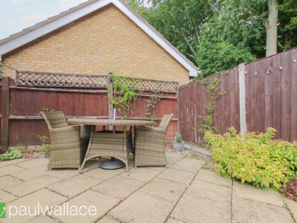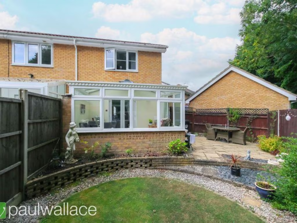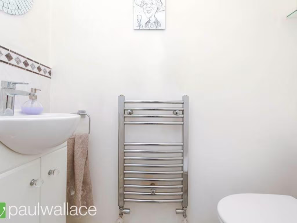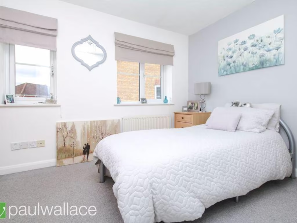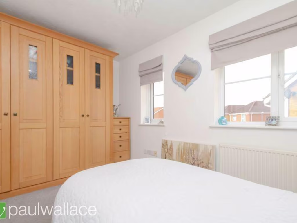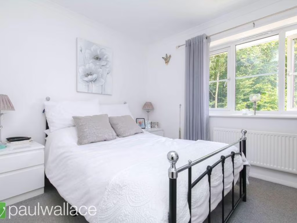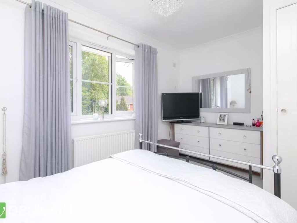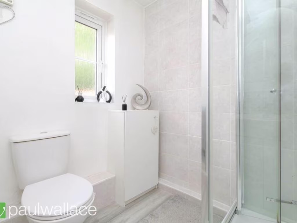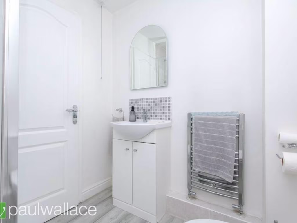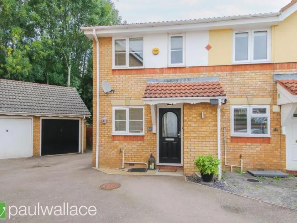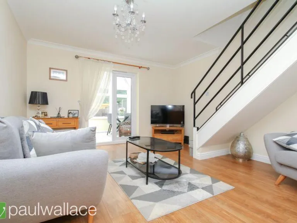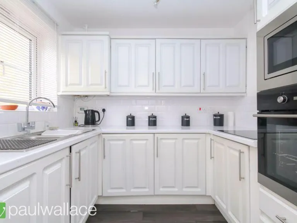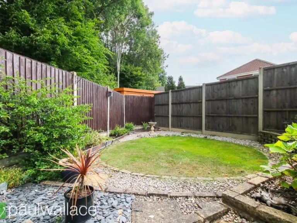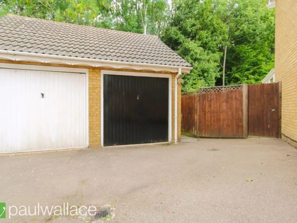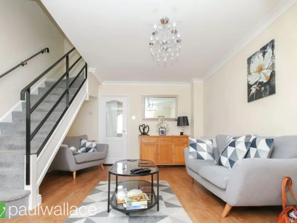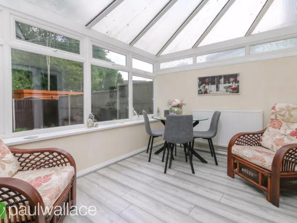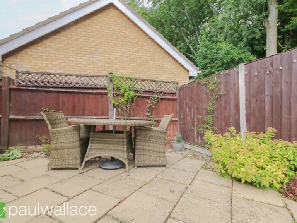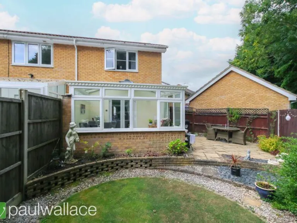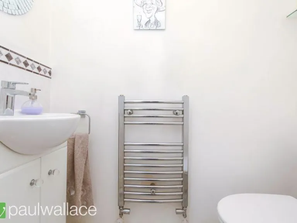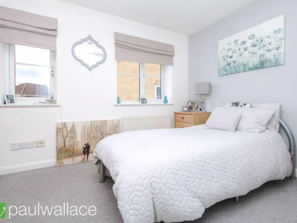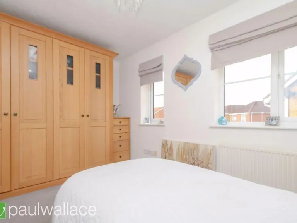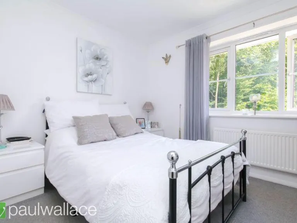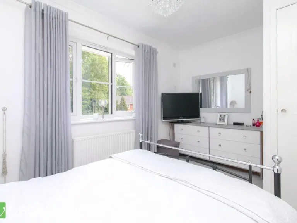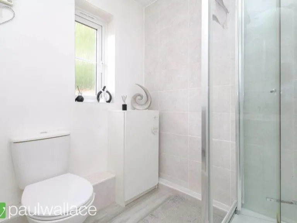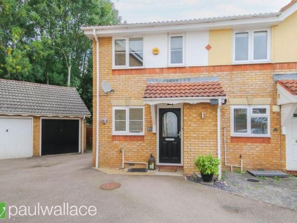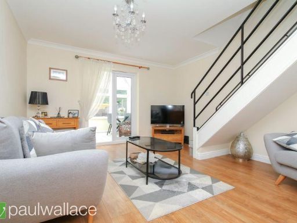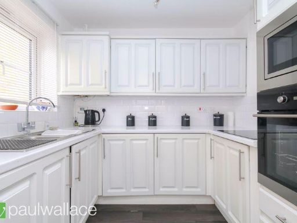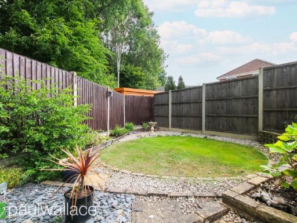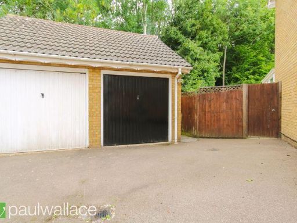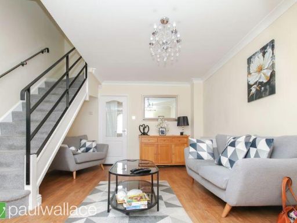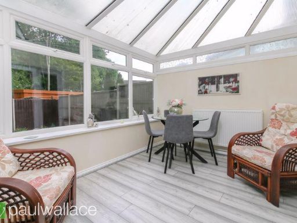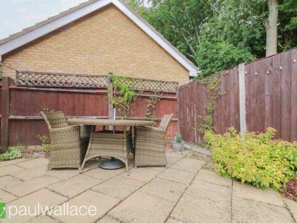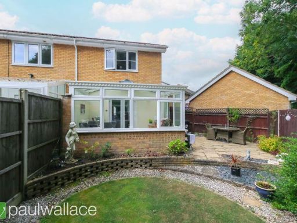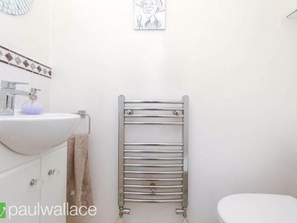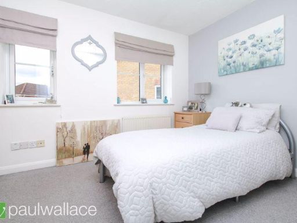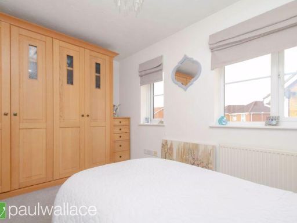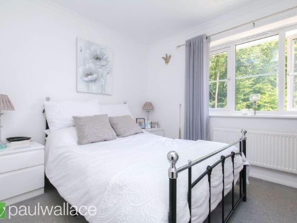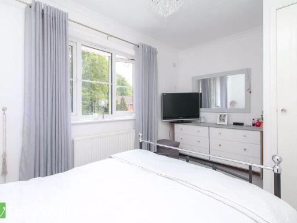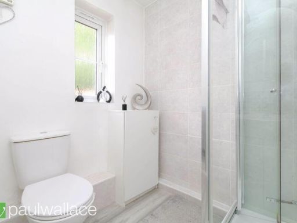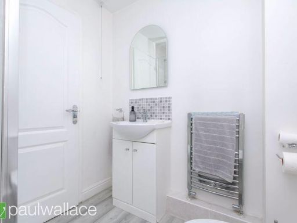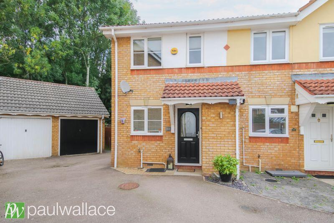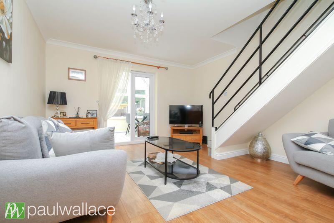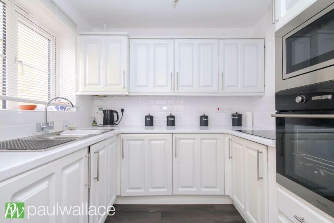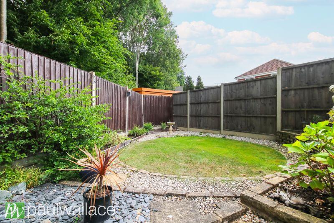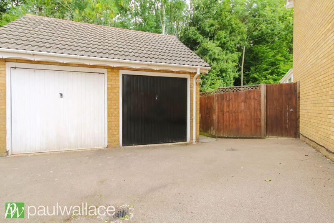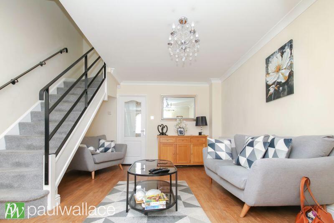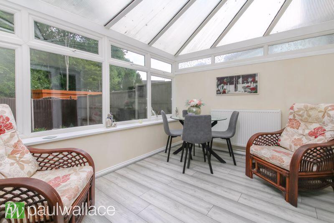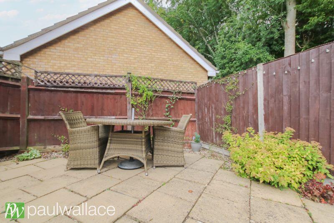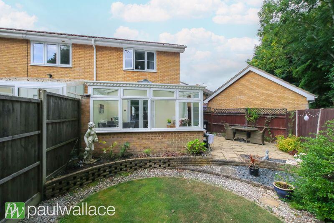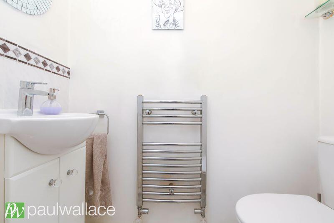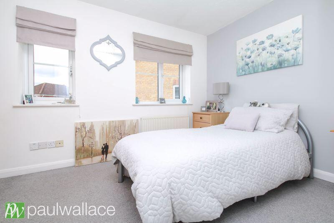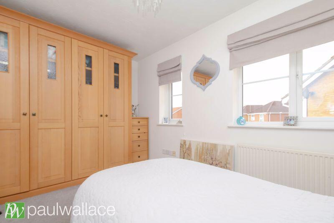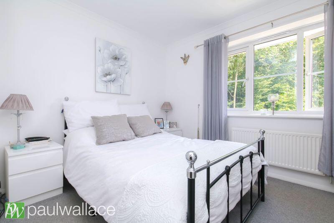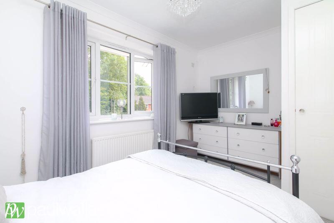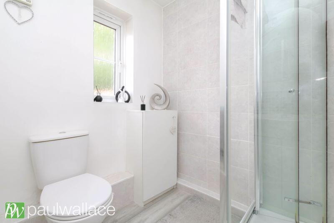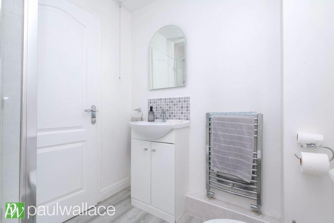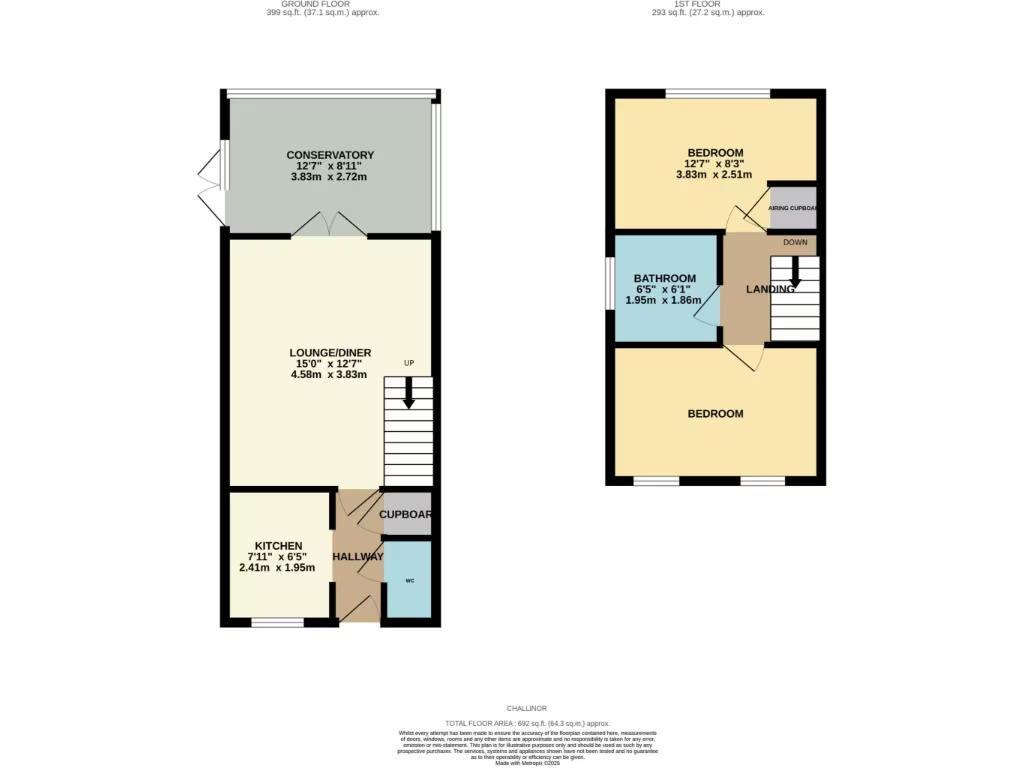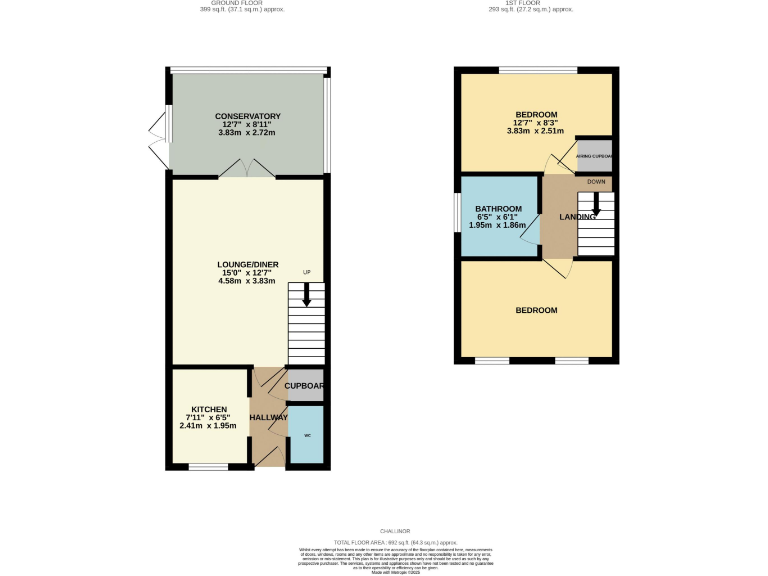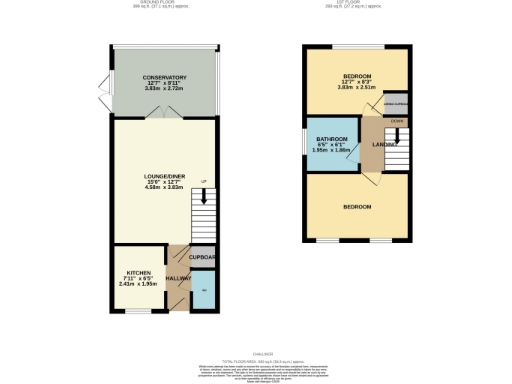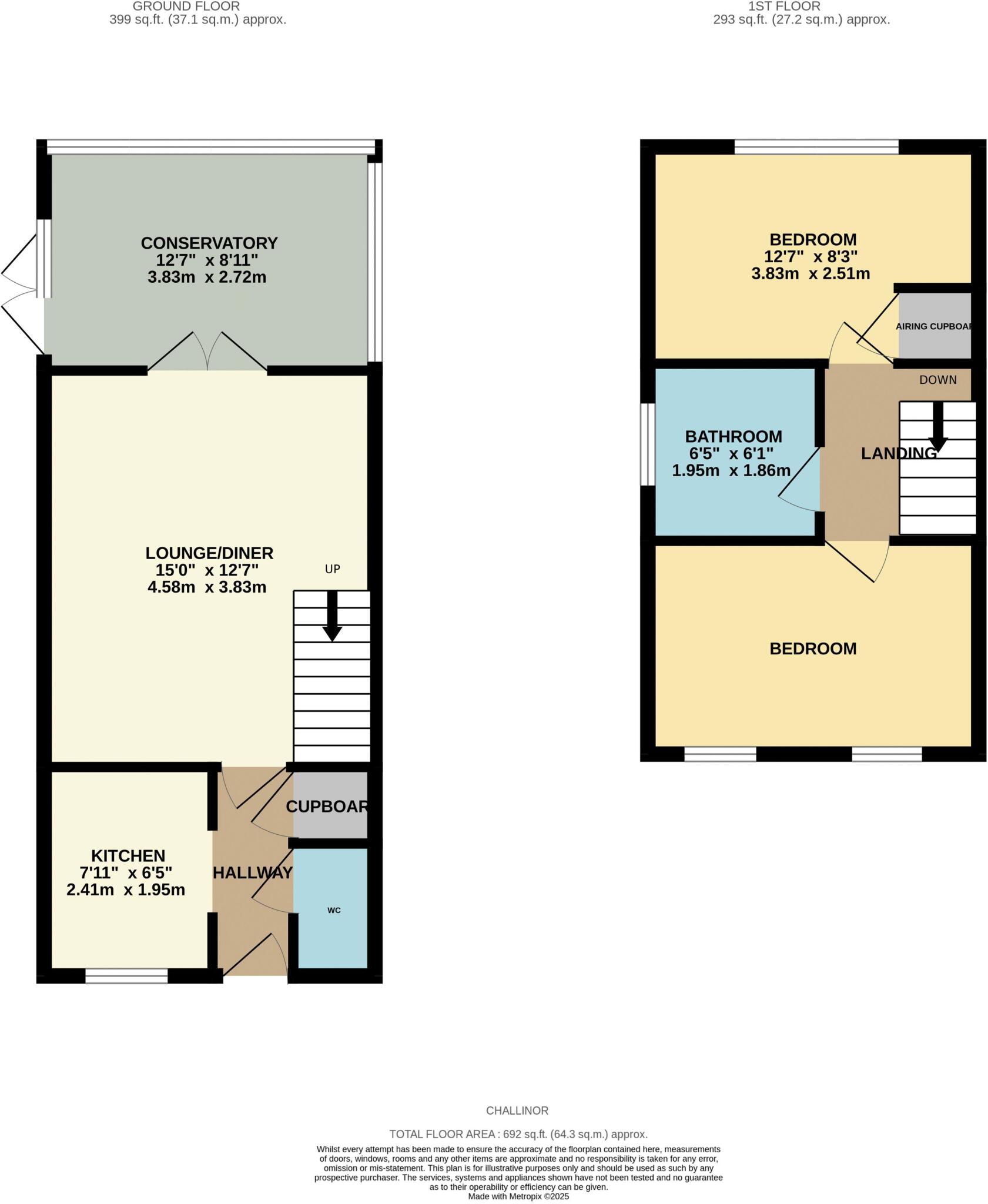Summary - 57 CHALLINOR CHURCH LANGLEY HARLOW CM17 9XB
2 bed 1 bath End of Terrace
Move-in-ready two double-bedroom end-terrace with garage, conservatory and great commuter links..
Two double bedrooms with re-fitted shower room/WC
Bright conservatory providing versatile extra living space
Superb fitted kitchen with modern appliances
Private rear garden; small plot size
Single garage plus off-street parking
Double glazing and gas central heating throughout
About 692 sq ft — average overall size
One bathroom only — may suit smaller households
This attractive two double-bedroom end-terrace presents move-in-ready living in Church Langley, well suited to first-time buyers, professionals or small families. The layout is straightforward and practical: a spacious lounge leads to a bright conservatory, while a superb fitted kitchen and ground-floor cloakroom add everyday convenience. Upstairs offers two good-sized double bedrooms and a re-fitted shower room/WC.
Outside, the property benefits from a private rear garden, single garage and off-street parking — a real plus in this suburban setting. Double glazing, gas central heating, very low local crime and fast broadband make it comfortable and connected. Harlow Mill station and local amenities are within easy reach, with straightforward access to the M11 and A414 for commuters.
Notable negatives are factual and important: the house sits on a small plot and provides a single bathroom only, which may be limiting for larger households. Overall floor area is average (around 692 sq ft), so buyers seeking significantly more space should be aware. The property is freehold with affordable council tax and lies in an affluent, family-oriented area with good primary schools nearby.
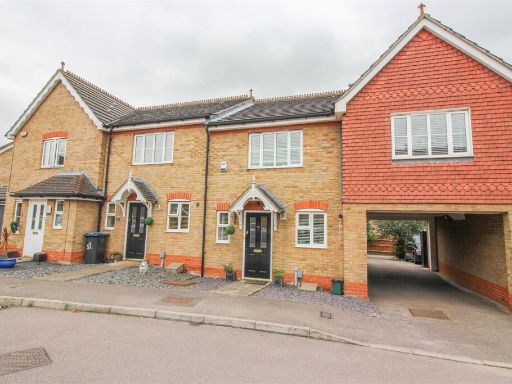 2 bedroom terraced house for sale in Malkin Drive, Church Langley, Harlow, CM17 — £350,000 • 2 bed • 1 bath • 666 ft²
2 bedroom terraced house for sale in Malkin Drive, Church Langley, Harlow, CM17 — £350,000 • 2 bed • 1 bath • 666 ft²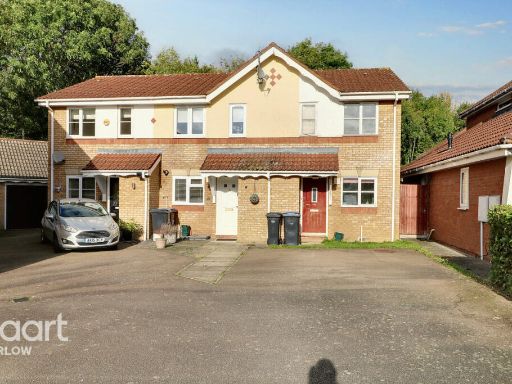 2 bedroom terraced house for sale in Challinor, Harlow, CM17 — £300,000 • 2 bed • 1 bath
2 bedroom terraced house for sale in Challinor, Harlow, CM17 — £300,000 • 2 bed • 1 bath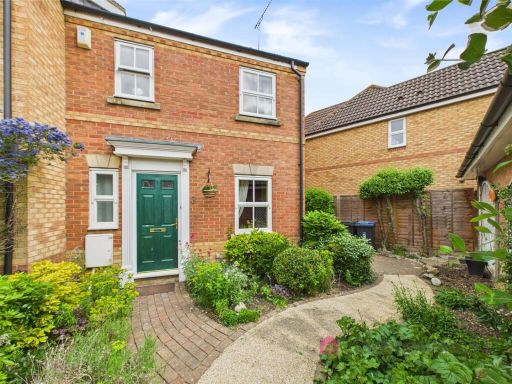 3 bedroom end of terrace house for sale in Doulton Close, Church Langley, Harlow, CM17 — £400,000 • 3 bed • 2 bath • 935 ft²
3 bedroom end of terrace house for sale in Doulton Close, Church Langley, Harlow, CM17 — £400,000 • 3 bed • 2 bath • 935 ft²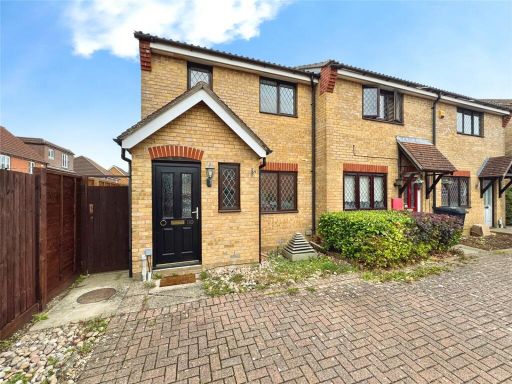 3 bedroom end of terrace house for sale in Davenport, Church Langley, Harlow, Essex, CM17 — £387,500 • 3 bed • 1 bath • 709 ft²
3 bedroom end of terrace house for sale in Davenport, Church Langley, Harlow, Essex, CM17 — £387,500 • 3 bed • 1 bath • 709 ft²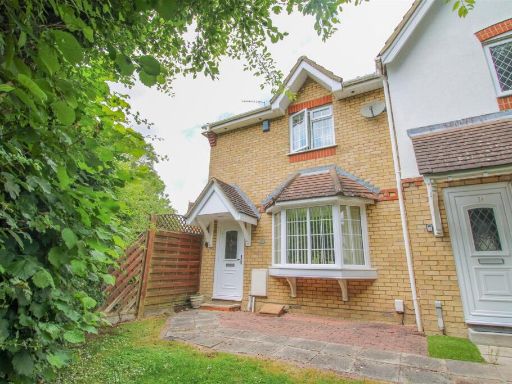 3 bedroom end of terrace house for sale in Chamberlain Close, Church Langley, CM17 — £375,000 • 3 bed • 1 bath • 705 ft²
3 bedroom end of terrace house for sale in Chamberlain Close, Church Langley, CM17 — £375,000 • 3 bed • 1 bath • 705 ft²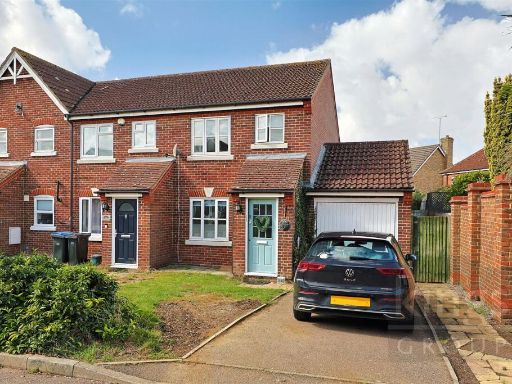 2 bedroom end of terrace house for sale in Westbury Rise, Church Langley, CM17 — £325,000 • 2 bed • 1 bath • 624 ft²
2 bedroom end of terrace house for sale in Westbury Rise, Church Langley, CM17 — £325,000 • 2 bed • 1 bath • 624 ft²