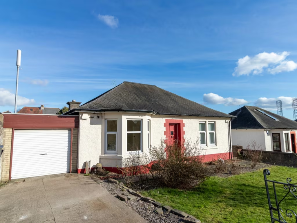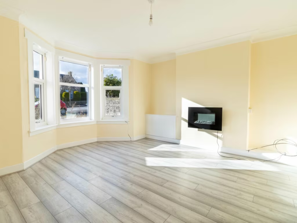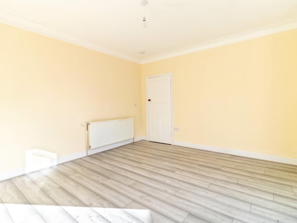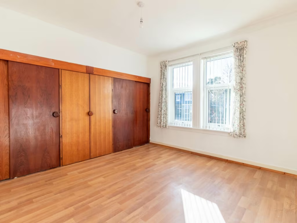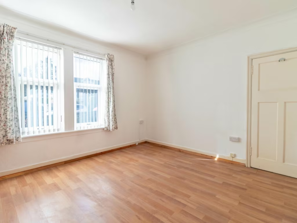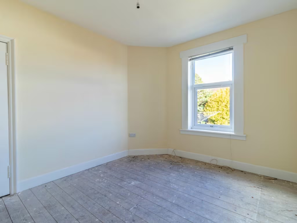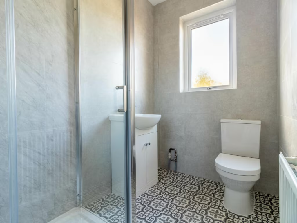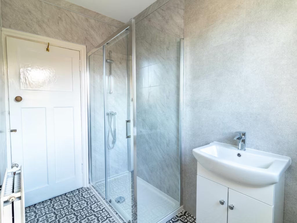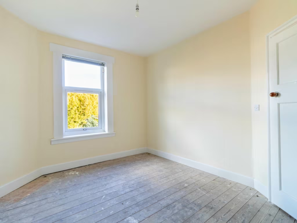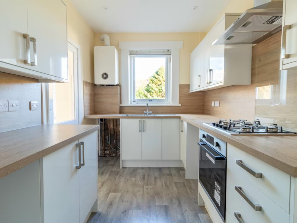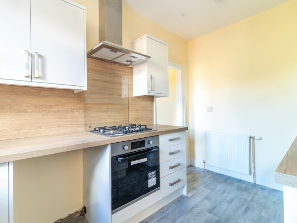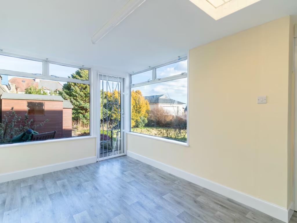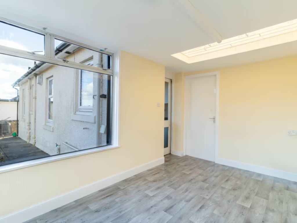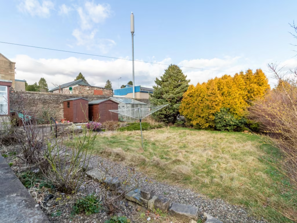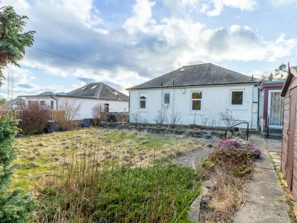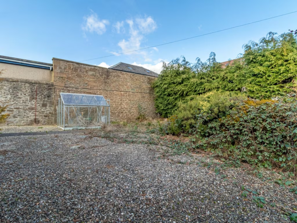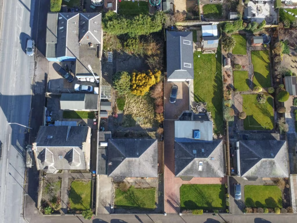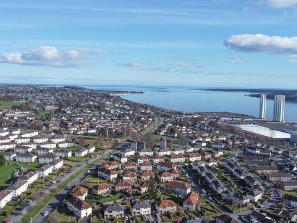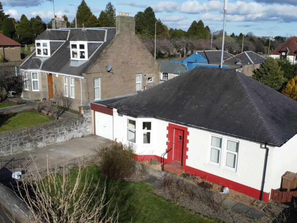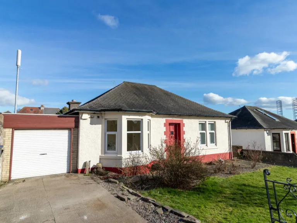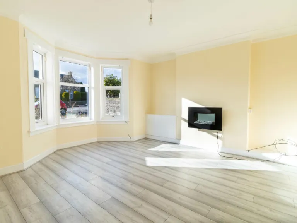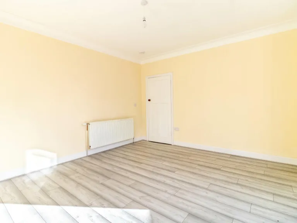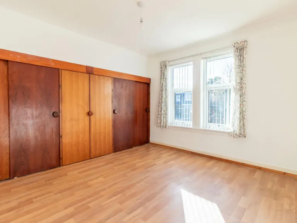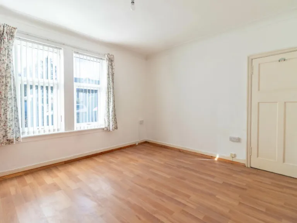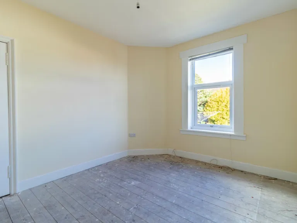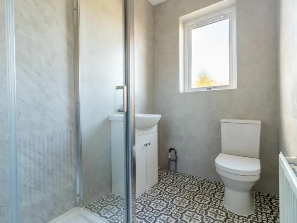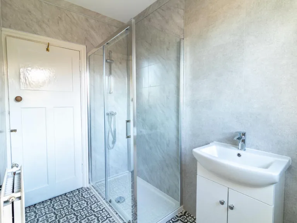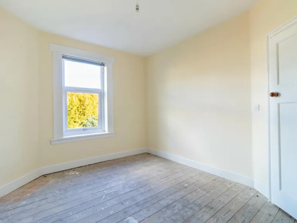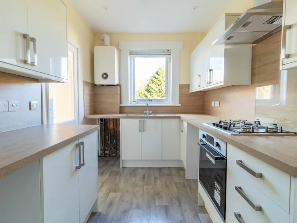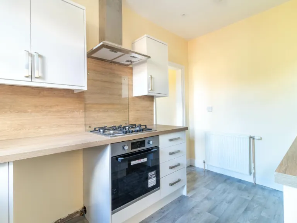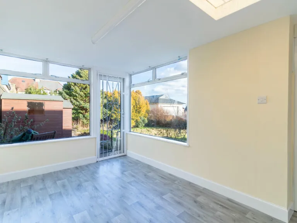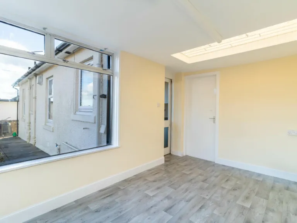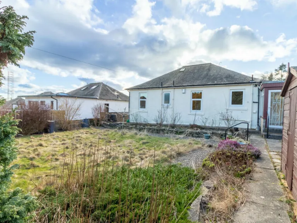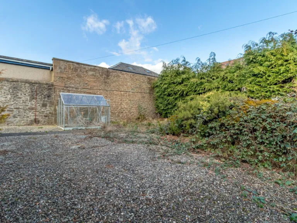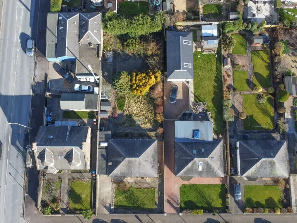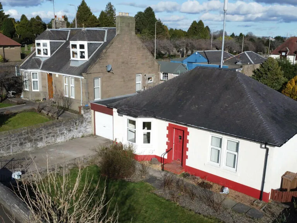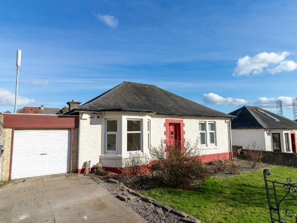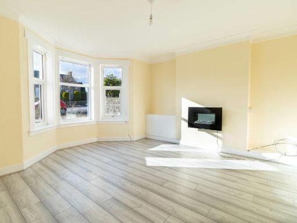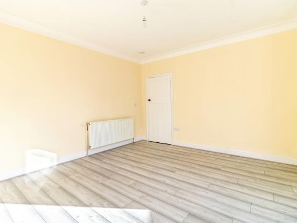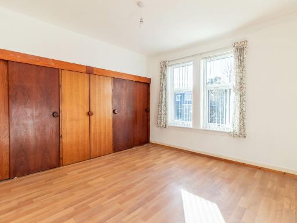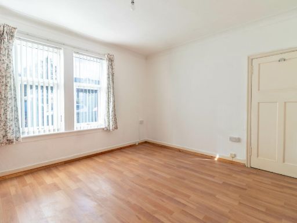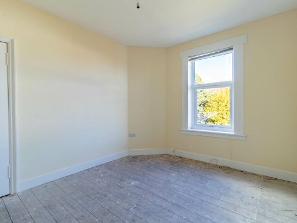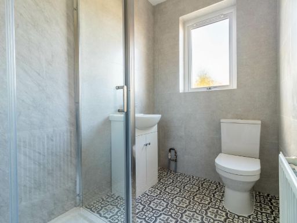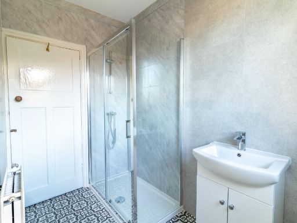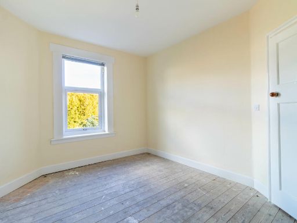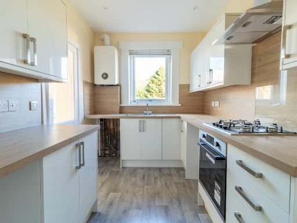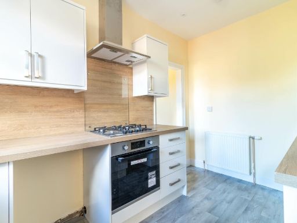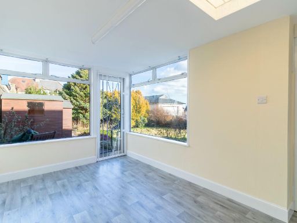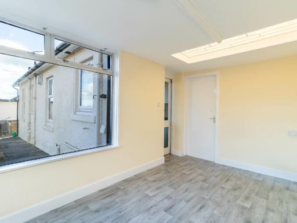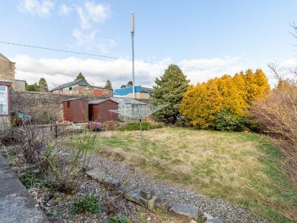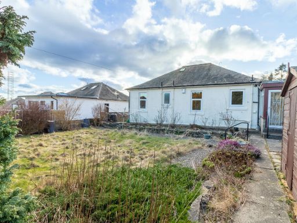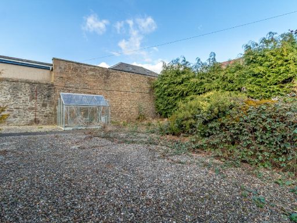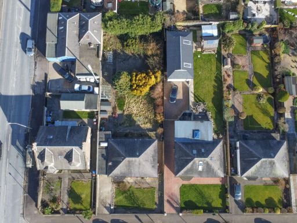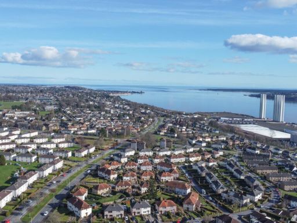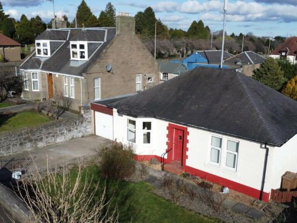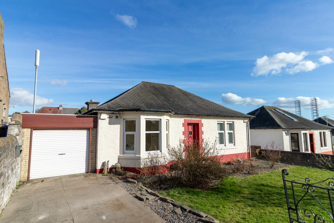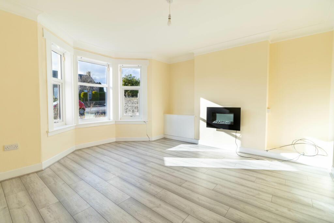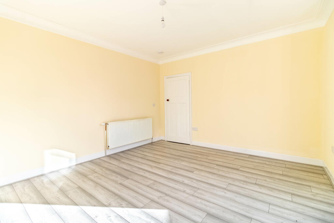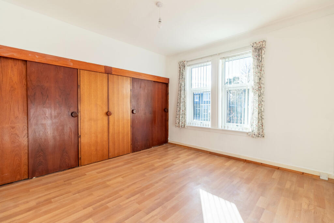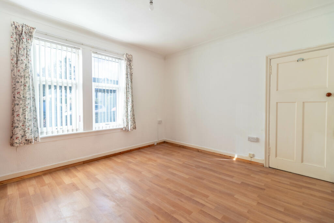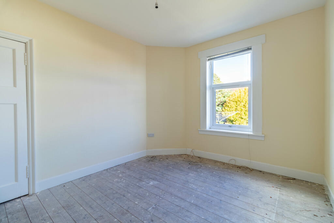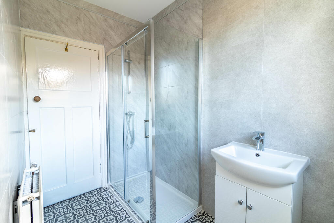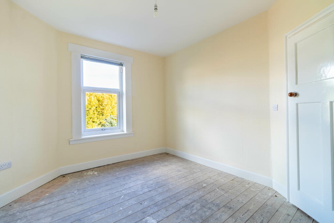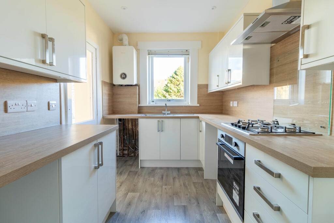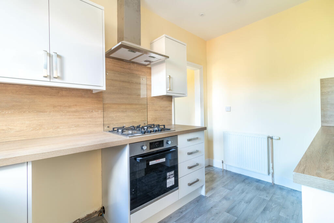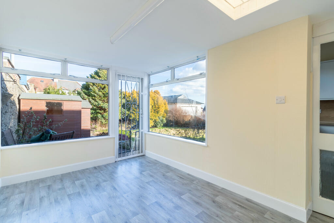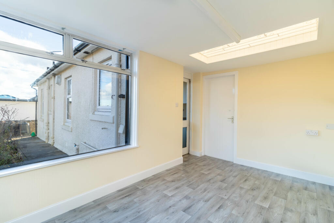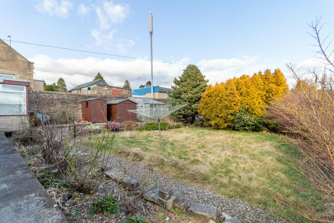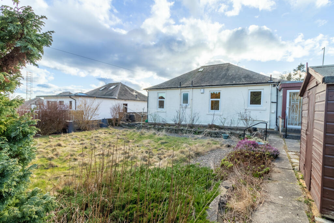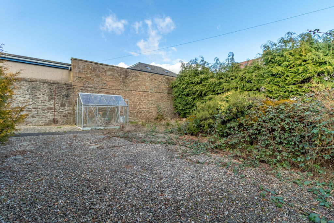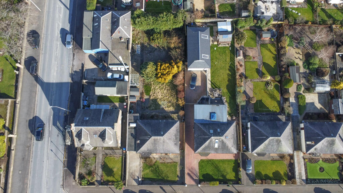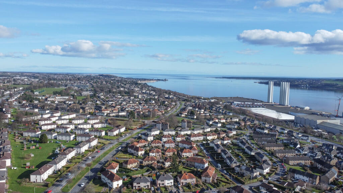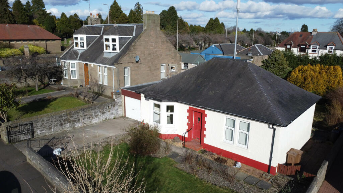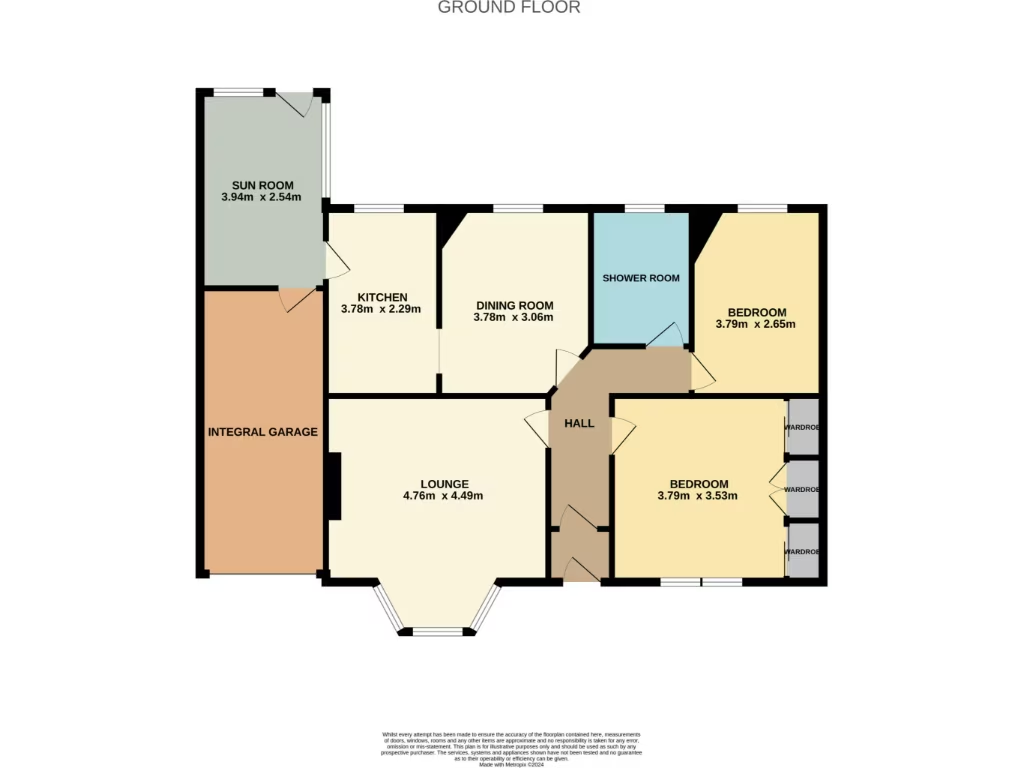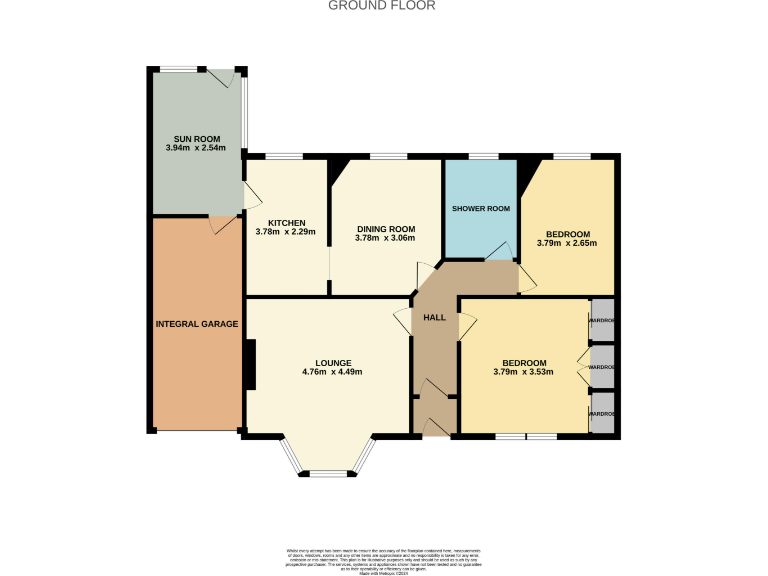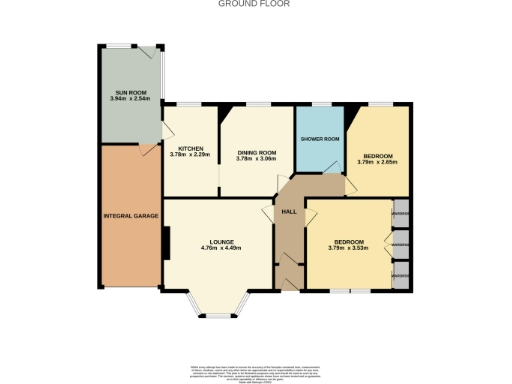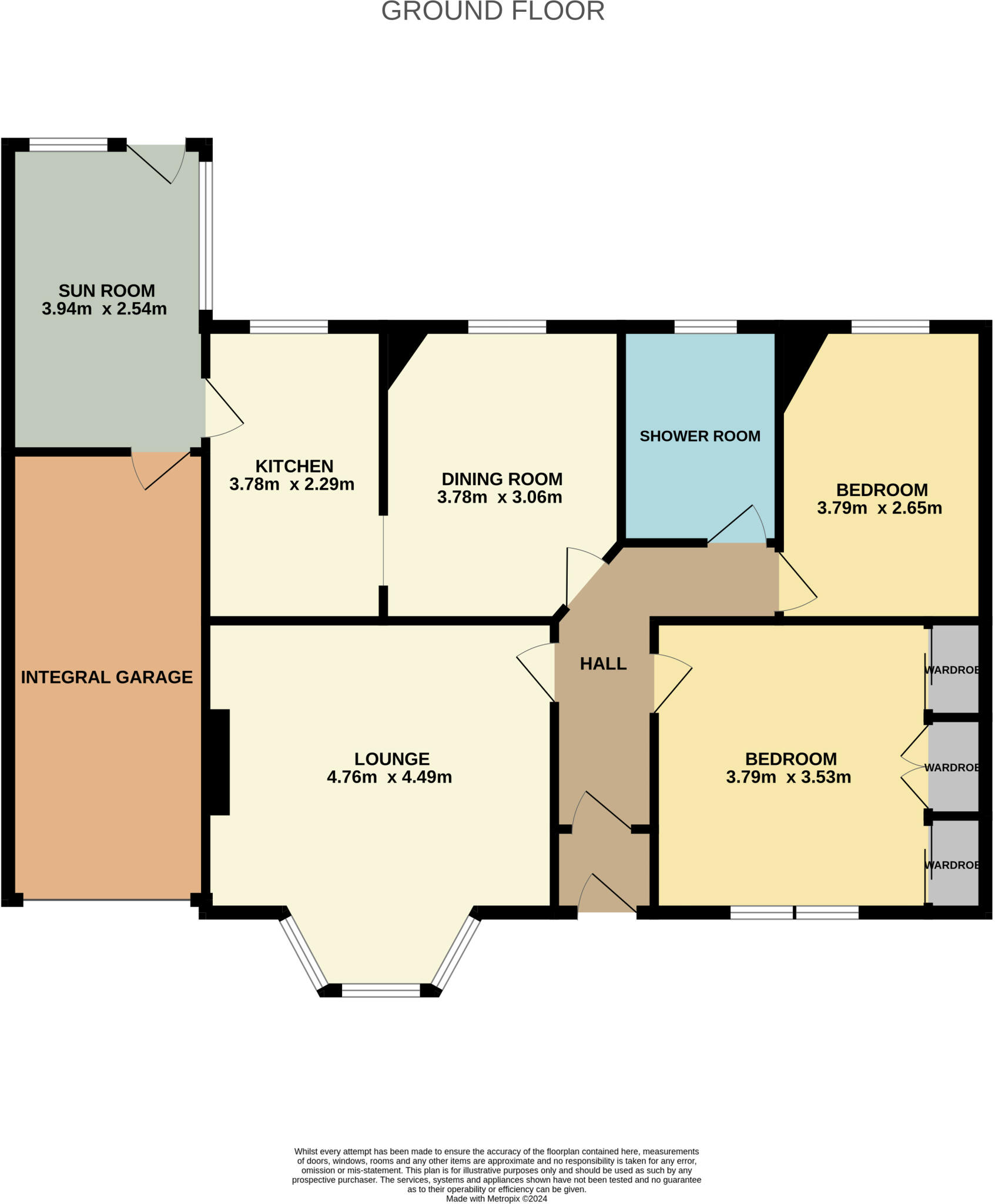Summary - Dalgleish Road, Dundee, DD4 DD4 7JL
Detached single-storey bungalow on large private plot with garage and driveway
Two double bedrooms; bedroom one includes large built-in wardrobe
Recently refitted kitchen and contemporary shower room; updated electrics
Boarded loft, double glazing, gas central heating and new boiler
Spacious bay-front lounge, dining area and sun room with garden access
Large rear garden suitable for cabin or summerhouse addition
Average overall size (~809 sq ft) and only one shower room
Located in a very deprived area which may affect resale prospects
Set on a generous plot just off Arbroath Road, this detached two-bedroom bungalow offers comfortable one-level living with a large private rear garden, garage and driveway. Recent refurbishment — including a refitted kitchen and contemporary shower room, updated electrics and a new gas boiler — means the home is largely move-in ready. Bright living spaces and a bay-front lounge create a welcoming, airy feel.
The layout suits downsizers or buyers seeking single-storey convenience: two double bedrooms (one with a large built-in wardrobe), a dining area and a sun room that opens onto the garden. Practical perks include double glazing, gas central heating, a boarded loft for extra storage and an EPC band C.
Notable positives are the sizeable rear garden with space for a cabin or summerhouse and plentiful off-street parking via the driveway and garage. Broadband and mobile signal are strong, and the city centre and Kingsway are within easy reach.
Buyers should note the property sits in a part of town classified as very deprived, which may affect long-term resale and local services. Accommodation is an average overall size (around 809 sq ft) with a single shower room only. Council Tax Band D applies. These factual points should be weighed alongside the recently completed refurbishments and strong practical features before viewing.
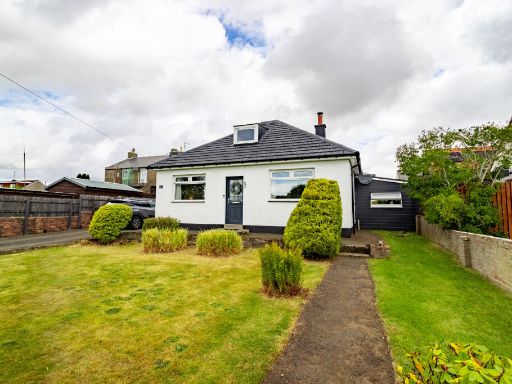 2 bedroom detached bungalow for sale in Wood Road, Birkhill, Dundee, DD2 — £220,000 • 2 bed • 1 bath • 884 ft²
2 bedroom detached bungalow for sale in Wood Road, Birkhill, Dundee, DD2 — £220,000 • 2 bed • 1 bath • 884 ft²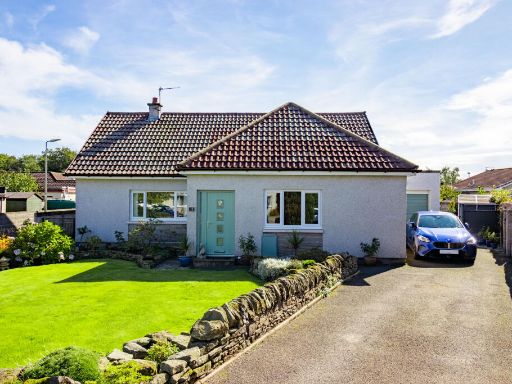 3 bedroom detached bungalow for sale in Broomwell Gardens, Monikie, Dundee, DD5 — £255,000 • 3 bed • 2 bath • 1431 ft²
3 bedroom detached bungalow for sale in Broomwell Gardens, Monikie, Dundee, DD5 — £255,000 • 3 bed • 2 bath • 1431 ft²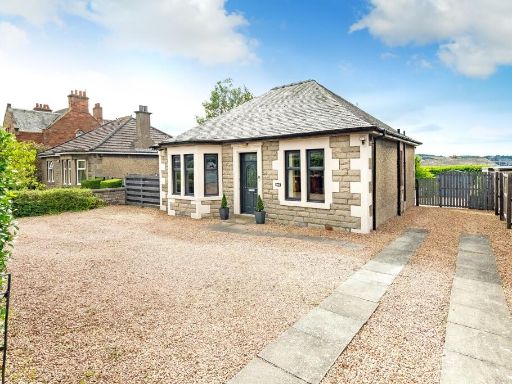 3 bedroom bungalow for sale in 143 Arbroath Road, Dundee. DD4 6LP, DD4 — £270,000 • 3 bed • 1 bath • 840 ft²
3 bedroom bungalow for sale in 143 Arbroath Road, Dundee. DD4 6LP, DD4 — £270,000 • 3 bed • 1 bath • 840 ft²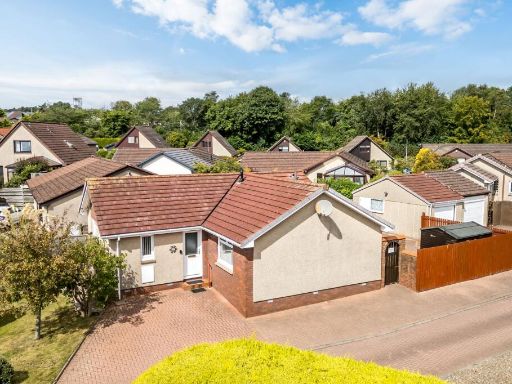 3 bedroom detached bungalow for sale in 3 Inchcolm Terrace, Broughty Ferry, DD5 2LE, DD5 — £259,000 • 3 bed • 1 bath • 850 ft²
3 bedroom detached bungalow for sale in 3 Inchcolm Terrace, Broughty Ferry, DD5 2LE, DD5 — £259,000 • 3 bed • 1 bath • 850 ft²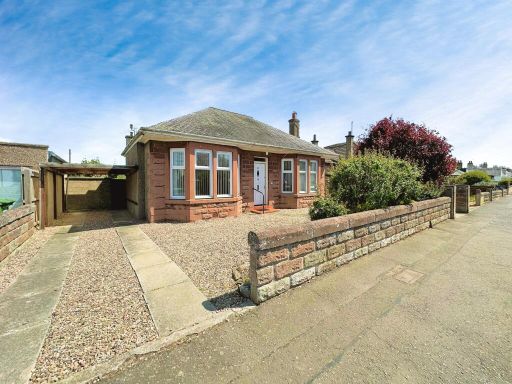 2 bedroom detached bungalow for sale in Holyrood Street, Carnoustie, DD7 — £190,000 • 2 bed • 1 bath • 636 ft²
2 bedroom detached bungalow for sale in Holyrood Street, Carnoustie, DD7 — £190,000 • 2 bed • 1 bath • 636 ft²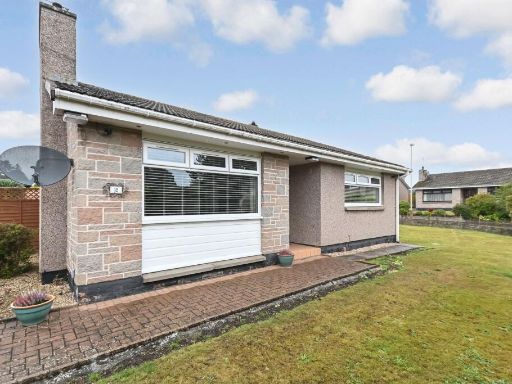 2 bedroom bungalow for sale in 2 Roundyhill, Monifieth. DD5 4RX, DD5 — £255,000 • 2 bed • 1 bath • 872 ft²
2 bedroom bungalow for sale in 2 Roundyhill, Monifieth. DD5 4RX, DD5 — £255,000 • 2 bed • 1 bath • 872 ft²