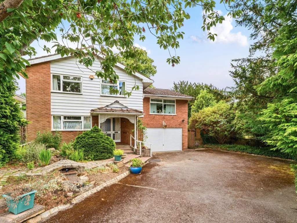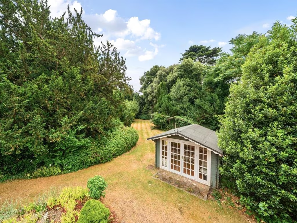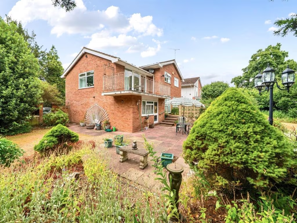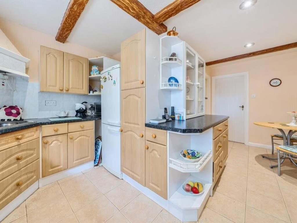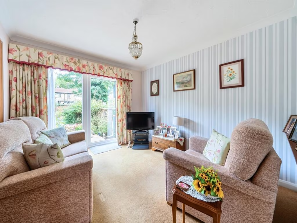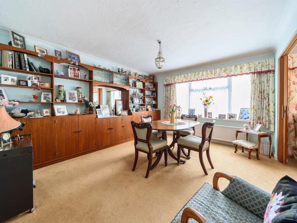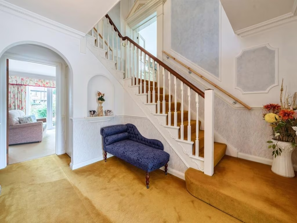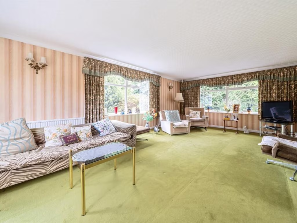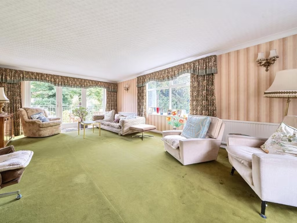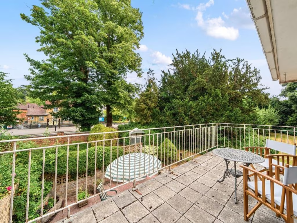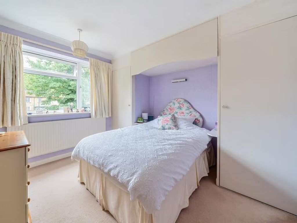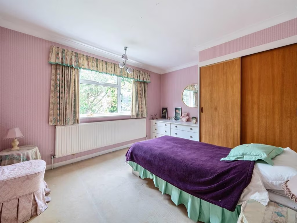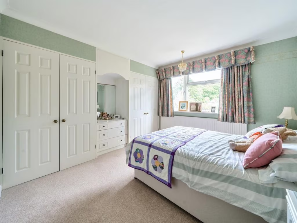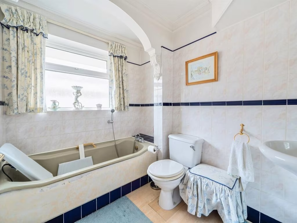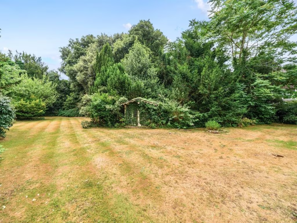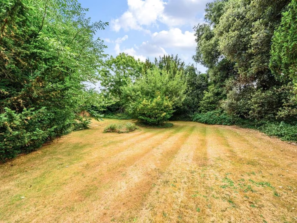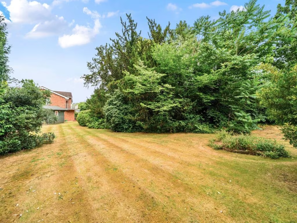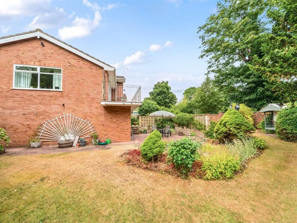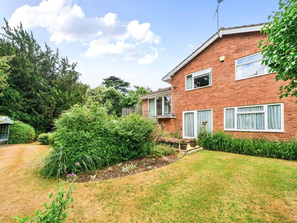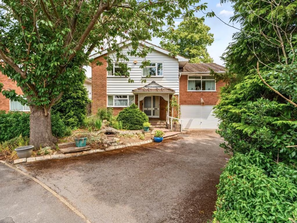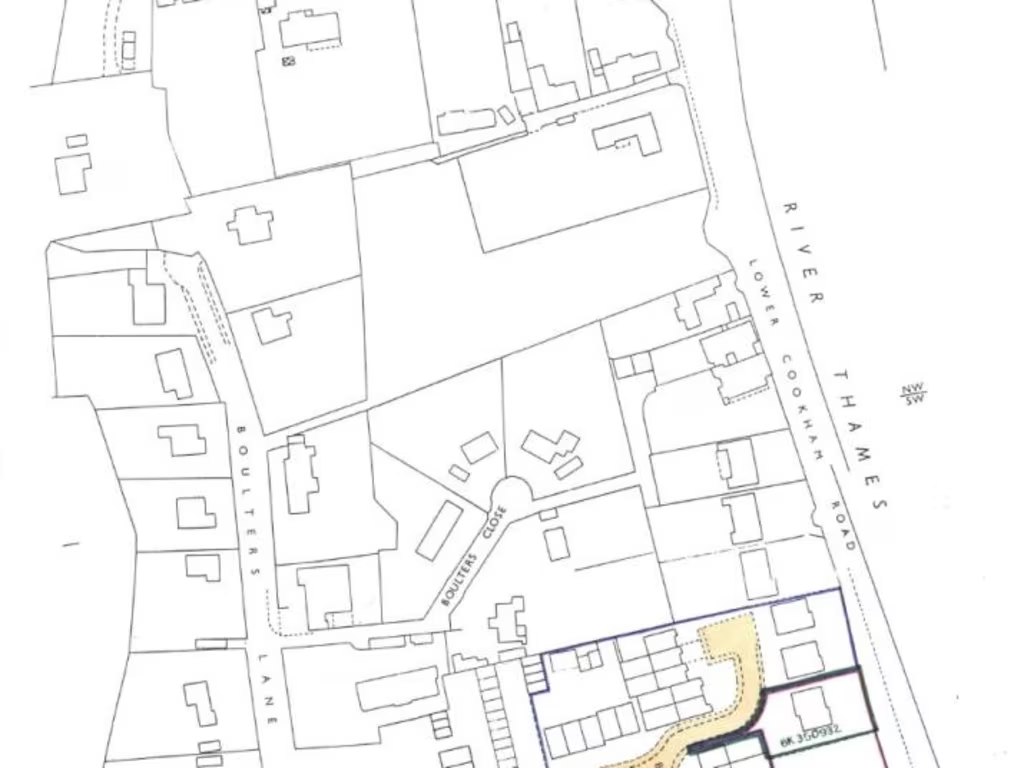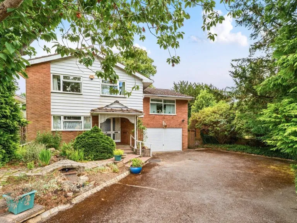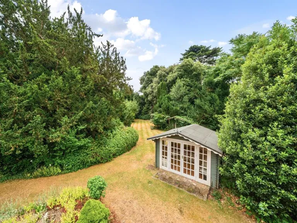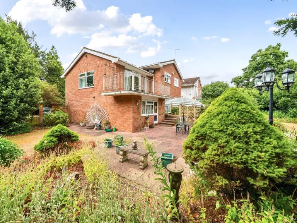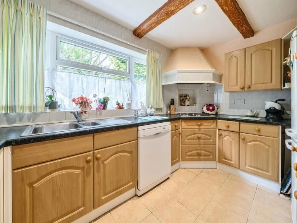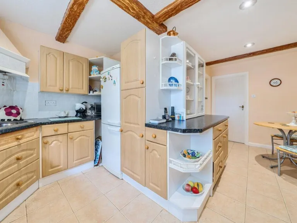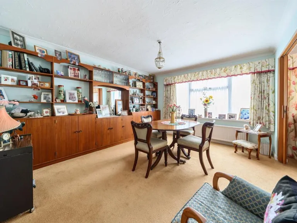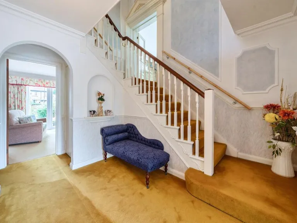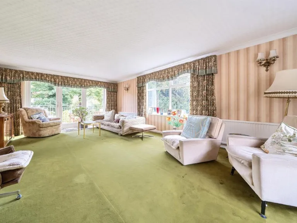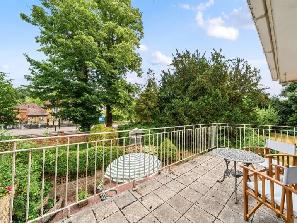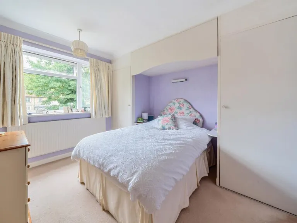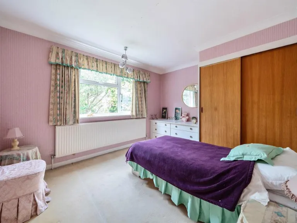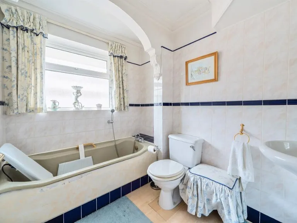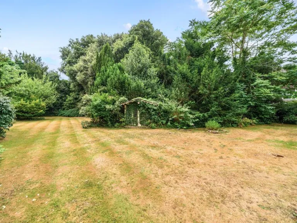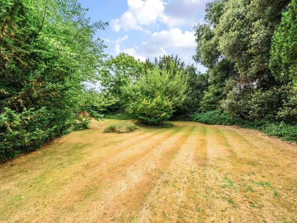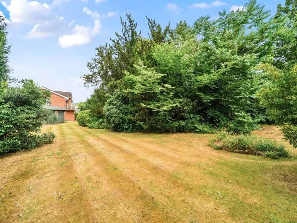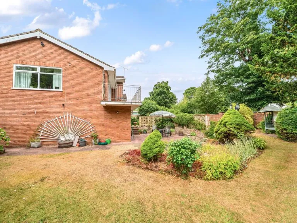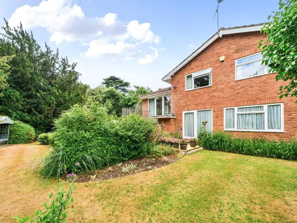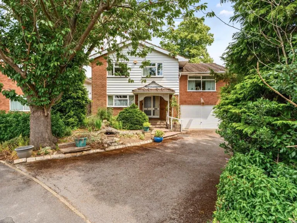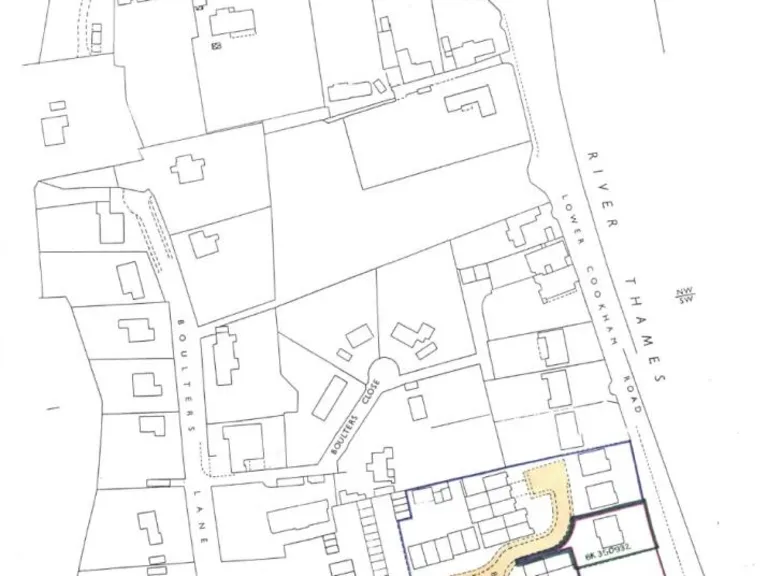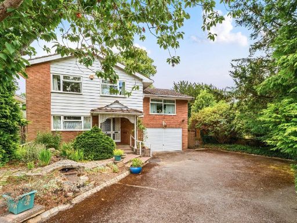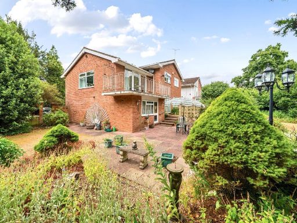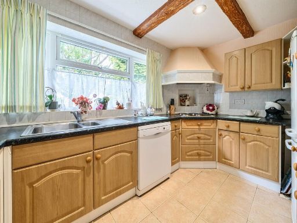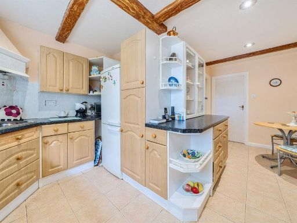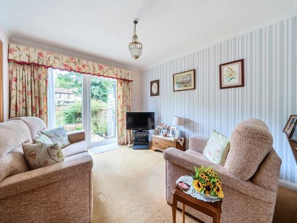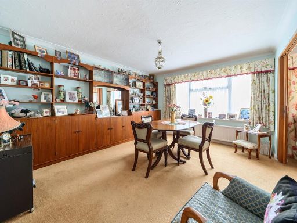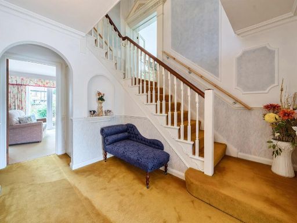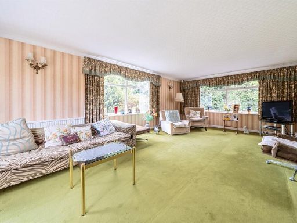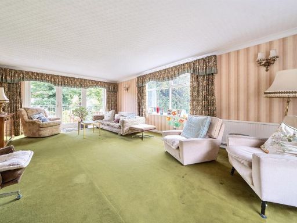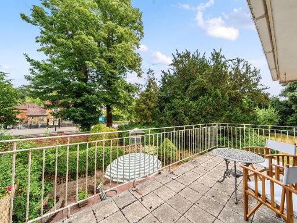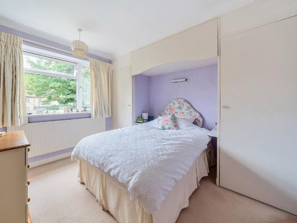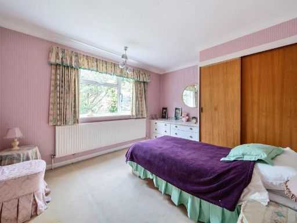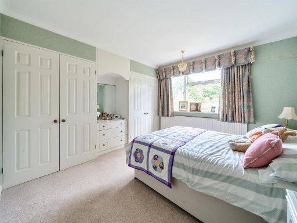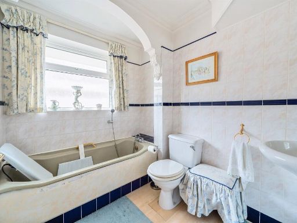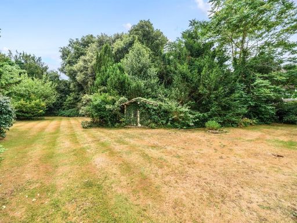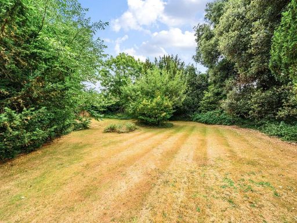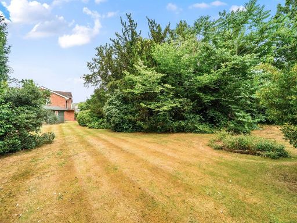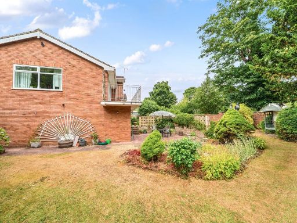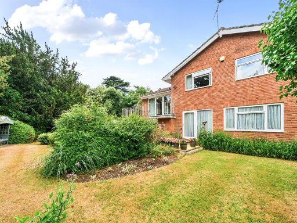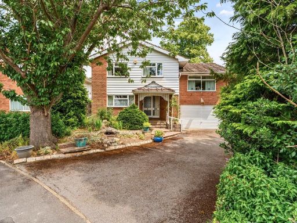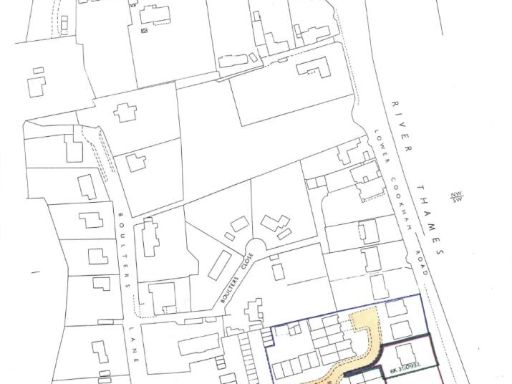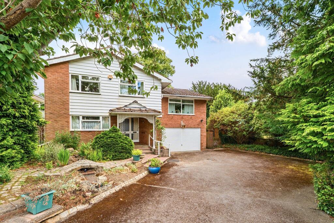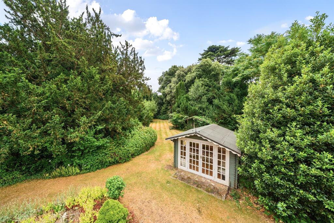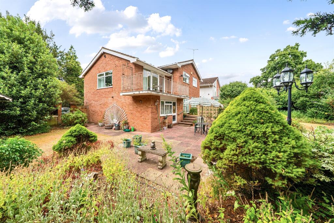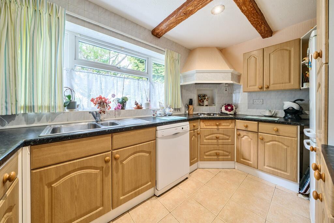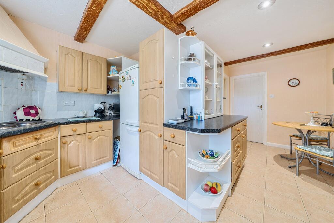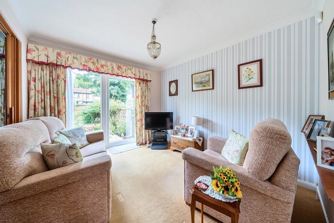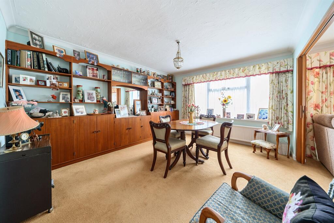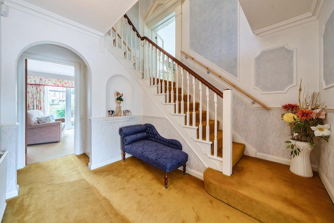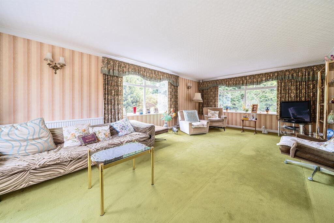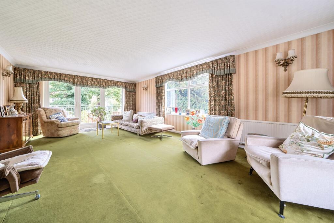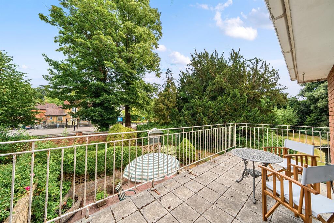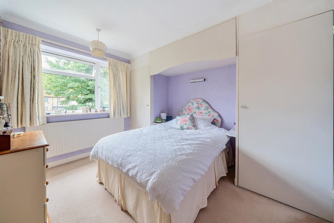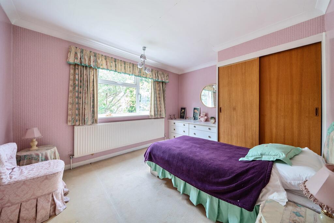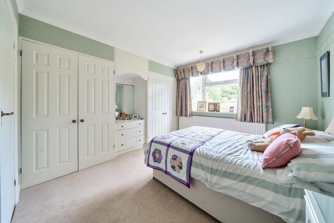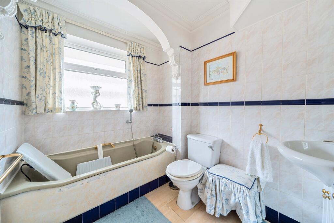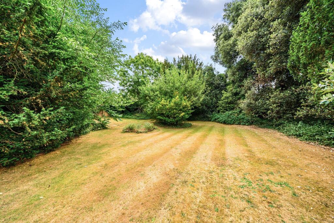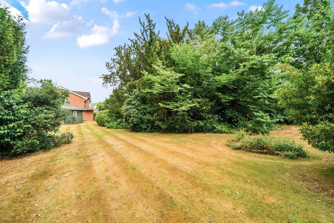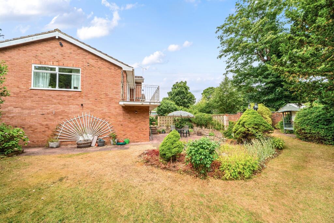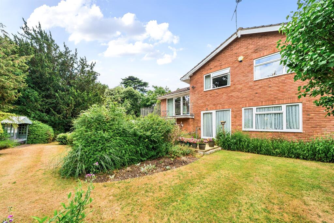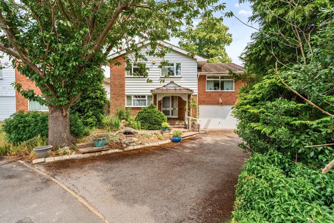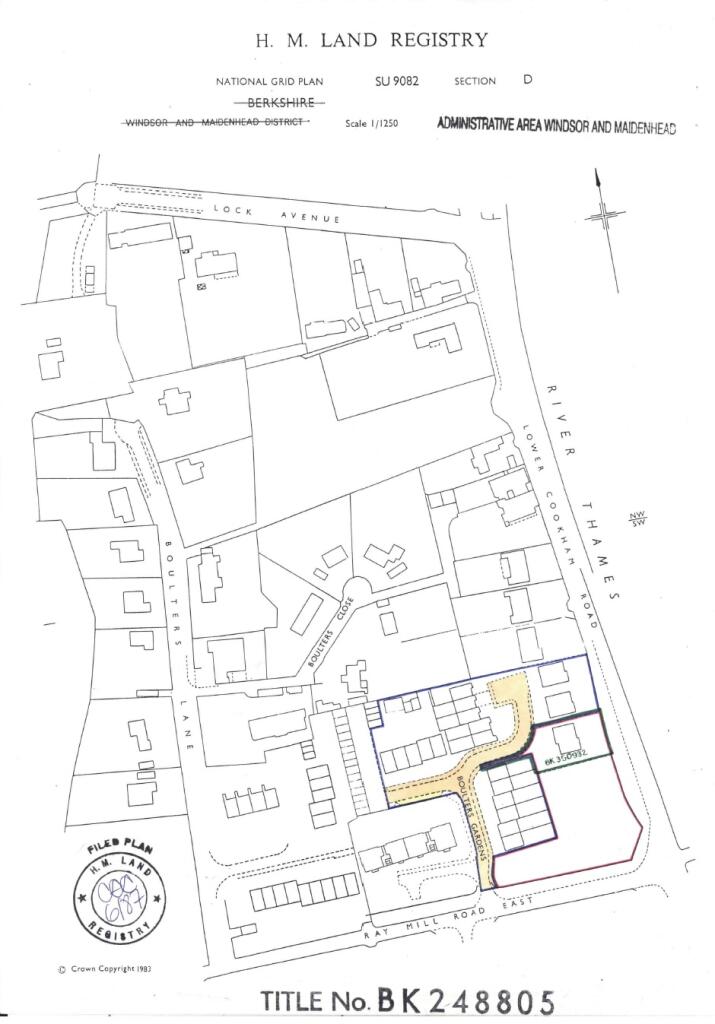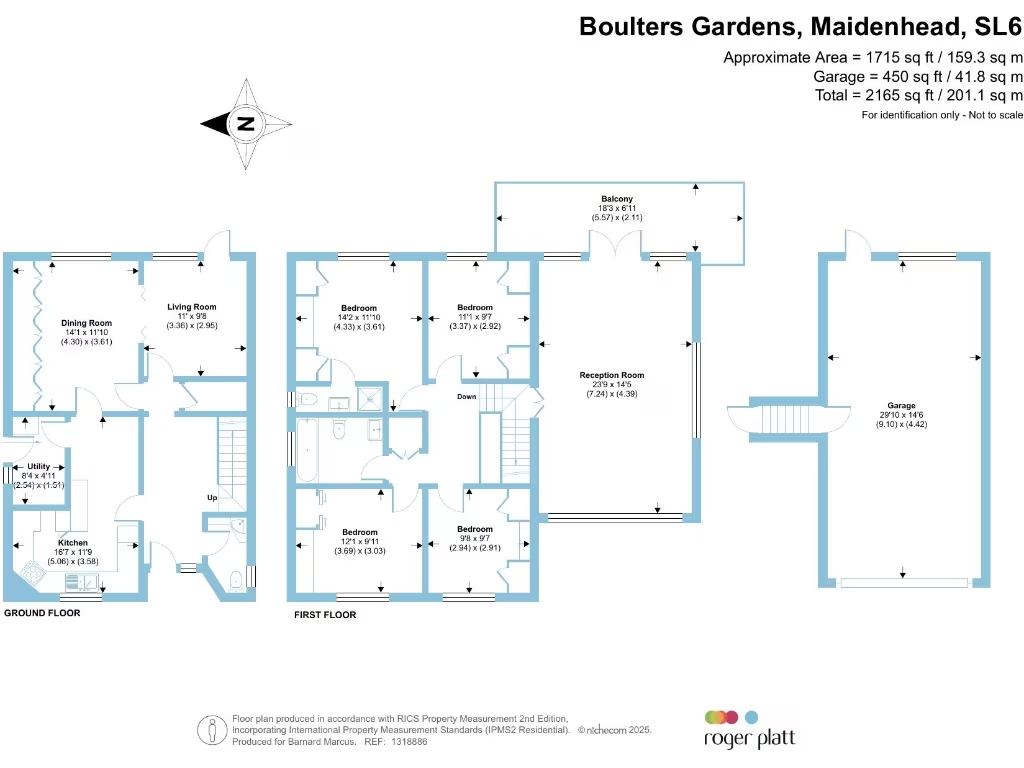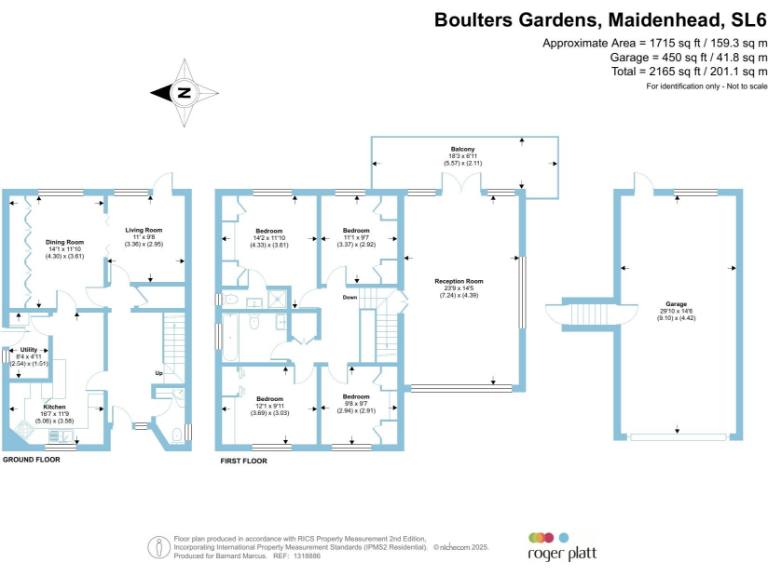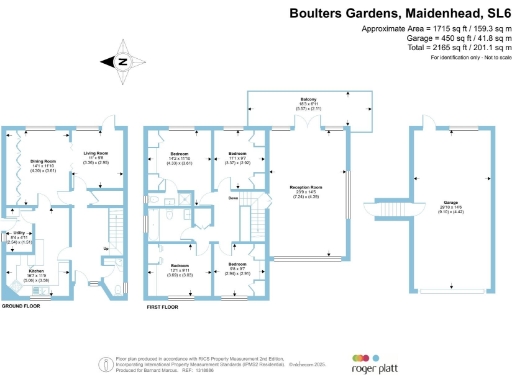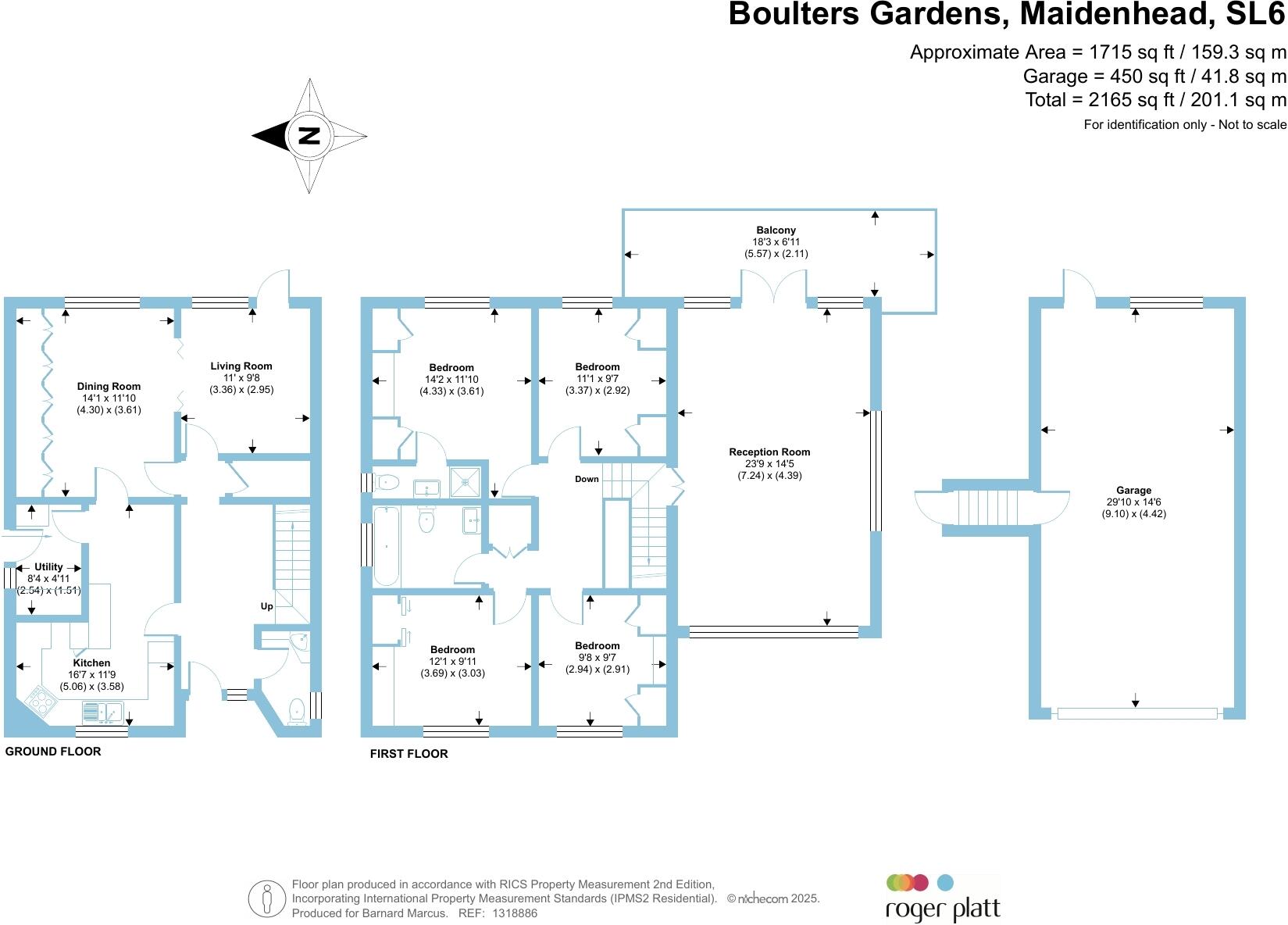Summary - 25, BOULTERS GARDENS, MAIDENHEAD SL6 8TR
4 bed 2 bath Detached
Spacious four-bedroom detached house on a large plot with river views and development potential.
River Thames views from balcony and rear garden
Large, private mature garden with outbuilding and patio area
Substantial side plot on separate title — development potential
Gated cul-de-sac location, easy town and station access
Spacious rooms: 23'x14' sitting room, 14' principal bedroom en-suite
Large 29'x14' garage plus wide driveway parking
Requires updating and energy improvements; built 1967–75
No planning permission; obtaining permission currently difficult
Set on a gated cul-de-sac in Maidenhead, this four-bedroom detached home sits on a substantial, secluded plot with rear views over the River Thames. The house offers generous family living space across two storeys, including a large 23' x 14' sitting room with balcony, a 14' principal bedroom with en-suite, and a sizeable 29' x 14' garage with wide driveway parking.
The rear garden is mature and private, with a patio, lawn and an outbuilding; a separate side parcel on a different title increases long-term potential. Note that no planning permission is currently granted and obtaining permission may be difficult under current regulations, though future changes could create opportunity for development.
Practical points to note: the property dates from the late 1960s–1970s and will benefit from updating and modern energy improvements (cavity walls assumed uninsulated). Double glazing and mains gas central heating are in place, but broadband speeds are reported slow. The sale is freehold and chain free, offering a straightforward purchase for an incoming family buyer.
This home will suit buyers seeking privacy, generous outdoor space and riverside views, and those prepared to invest in modernisation to unlock full value. Local schools, the town centre and the station are all within easy reach, making the location convenient for family life.
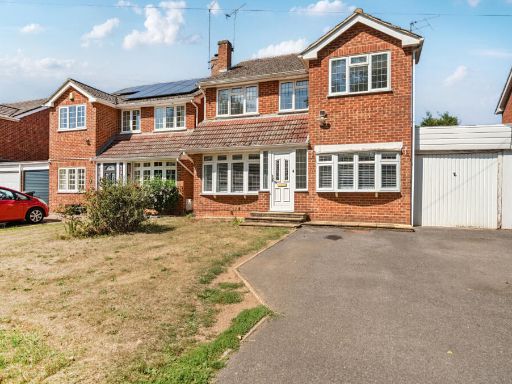 4 bedroom detached house for sale in Summerleaze Road, Maidenhead, Berkshire, SL6 — £775,000 • 4 bed • 2 bath • 1451 ft²
4 bedroom detached house for sale in Summerleaze Road, Maidenhead, Berkshire, SL6 — £775,000 • 4 bed • 2 bath • 1451 ft²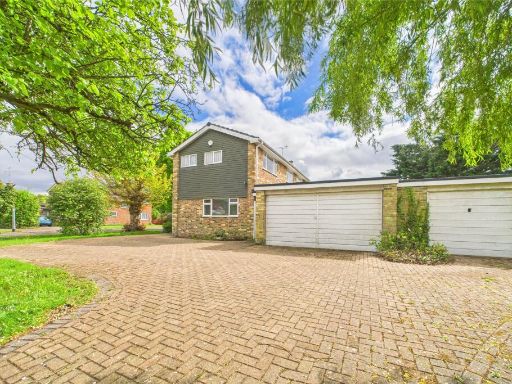 4 bedroom detached house for sale in Cliveden Mead, Maidenhead, Berkshire, SL6 — £885,000 • 4 bed • 1 bath • 1863 ft²
4 bedroom detached house for sale in Cliveden Mead, Maidenhead, Berkshire, SL6 — £885,000 • 4 bed • 1 bath • 1863 ft²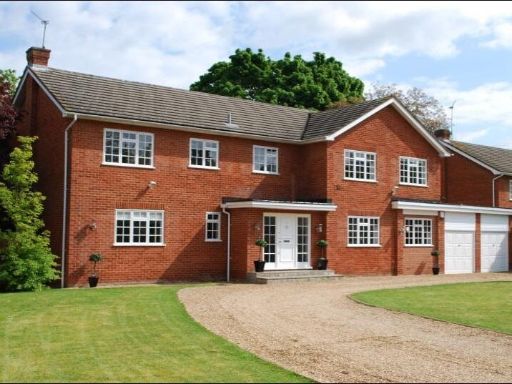 5 bedroom detached house for sale in Court Drive, Maidenhead, SL6 — £1,749,000 • 5 bed • 3 bath • 2916 ft²
5 bedroom detached house for sale in Court Drive, Maidenhead, SL6 — £1,749,000 • 5 bed • 3 bath • 2916 ft²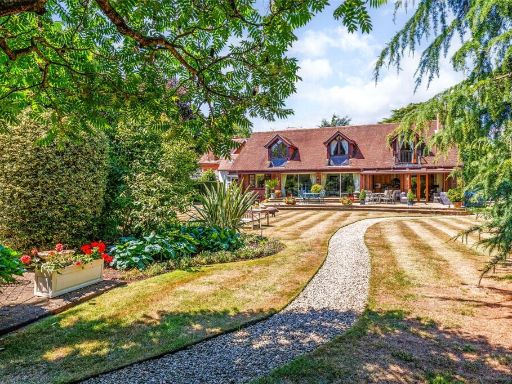 4 bedroom detached house for sale in River Road, Taplow, Maidenhead, Berks, SL6 — £2,500,000 • 4 bed • 3 bath • 6103 ft²
4 bedroom detached house for sale in River Road, Taplow, Maidenhead, Berks, SL6 — £2,500,000 • 4 bed • 3 bath • 6103 ft²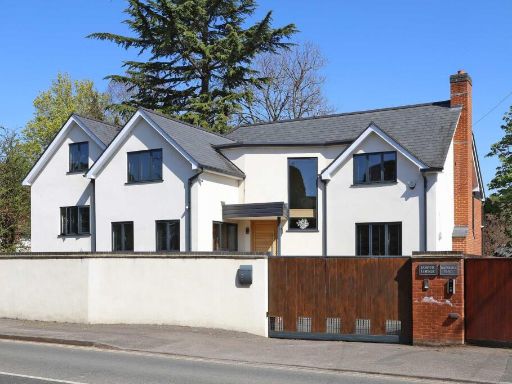 4 bedroom detached house for sale in Lower Cookham Road, Maidenhead, Berkshire, SL6 — £2,850,000 • 4 bed • 4 bath • 4617 ft²
4 bedroom detached house for sale in Lower Cookham Road, Maidenhead, Berkshire, SL6 — £2,850,000 • 4 bed • 4 bath • 4617 ft²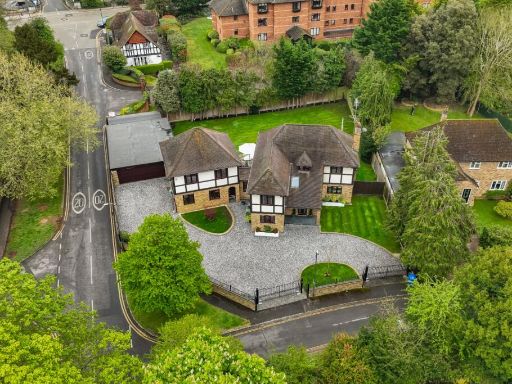 5 bedroom detached house for sale in Horton Close, Maidenhead, SL6 — £1,600,000 • 5 bed • 3 bath • 4010 ft²
5 bedroom detached house for sale in Horton Close, Maidenhead, SL6 — £1,600,000 • 5 bed • 3 bath • 4010 ft²