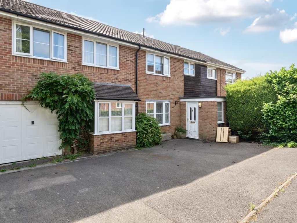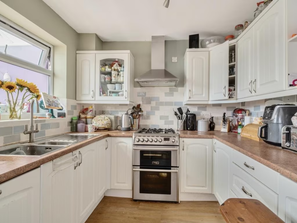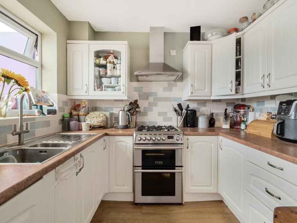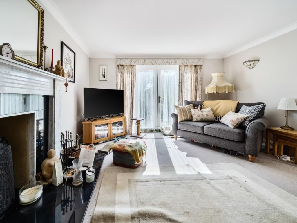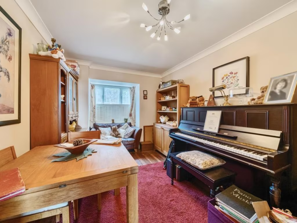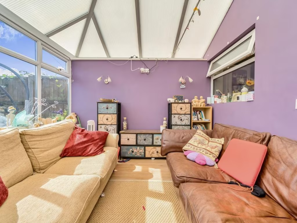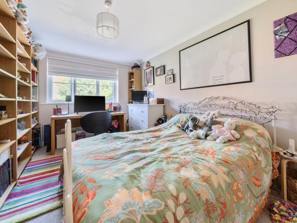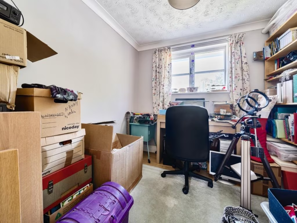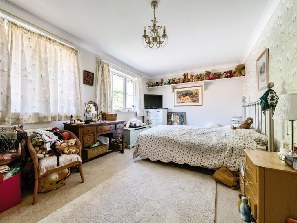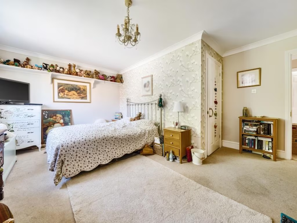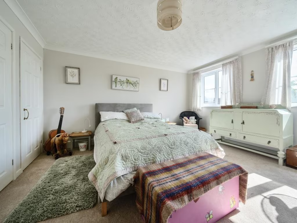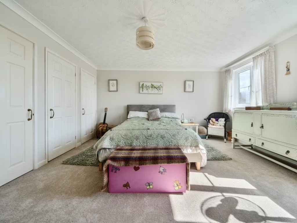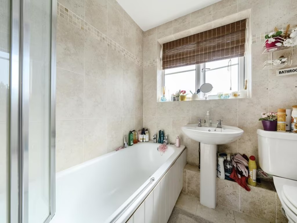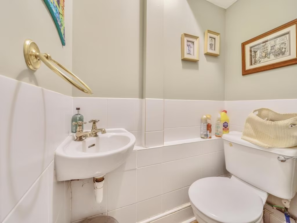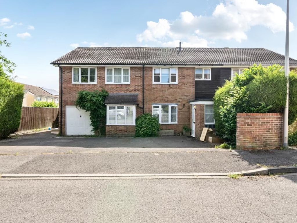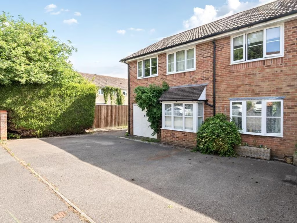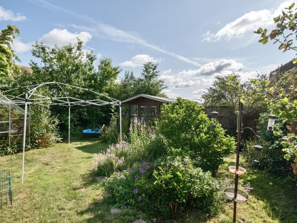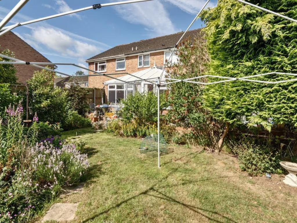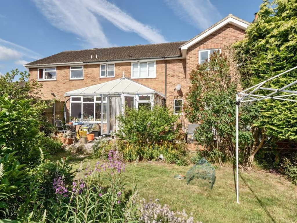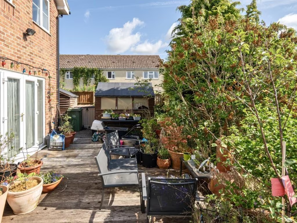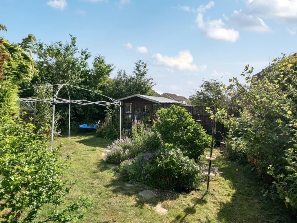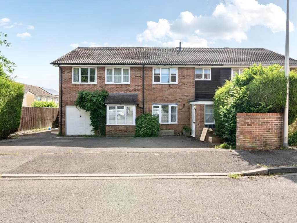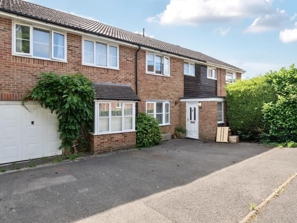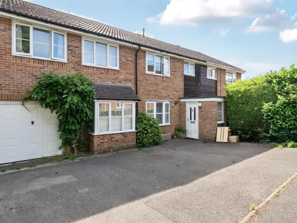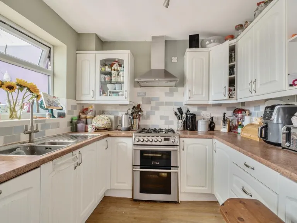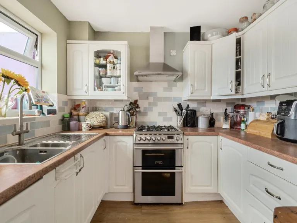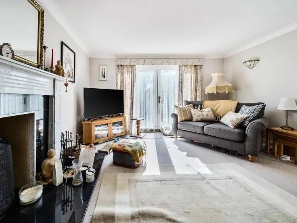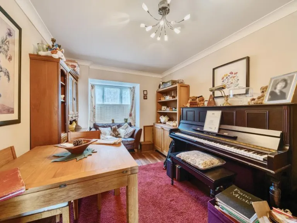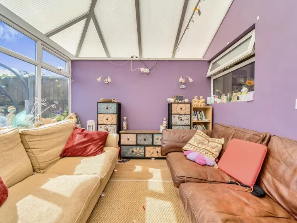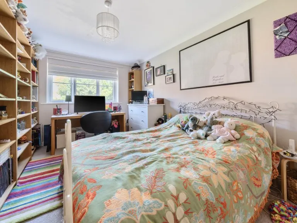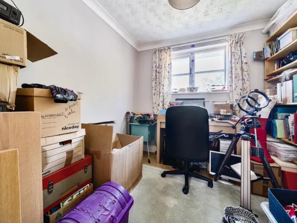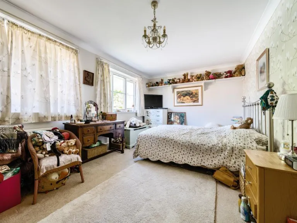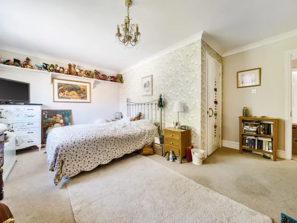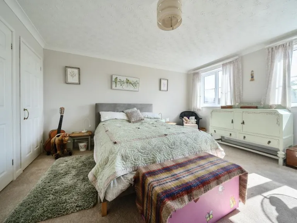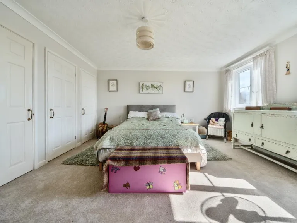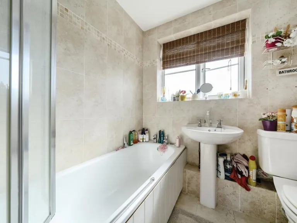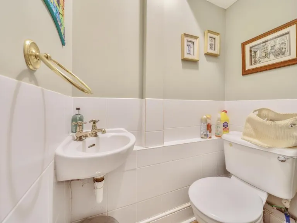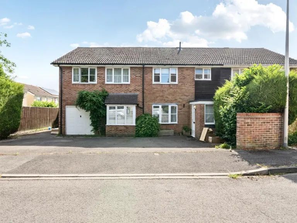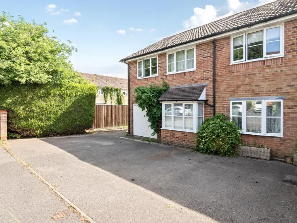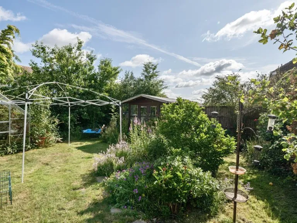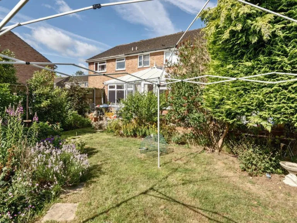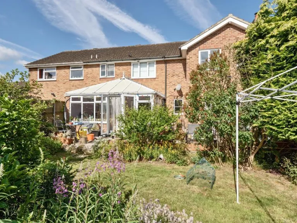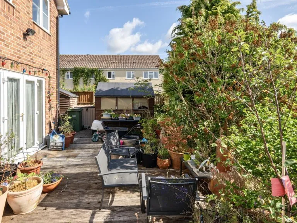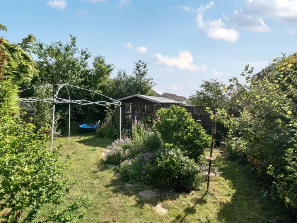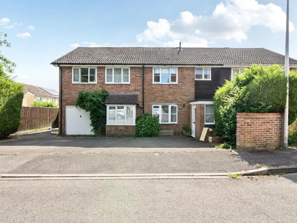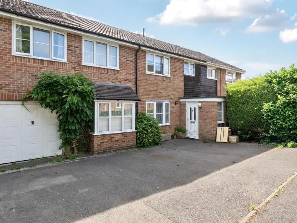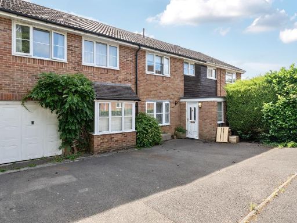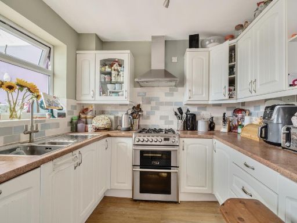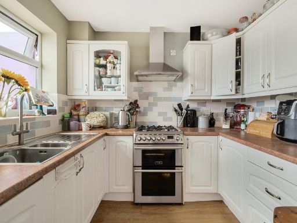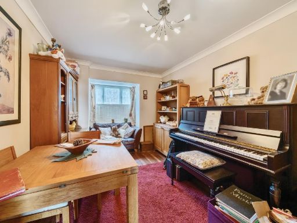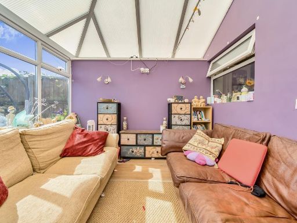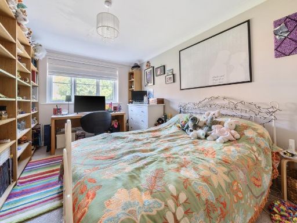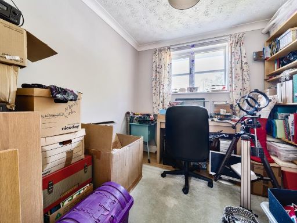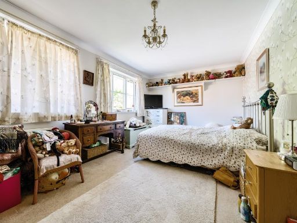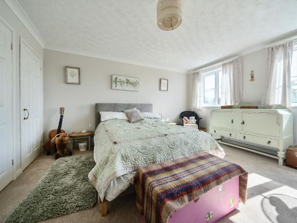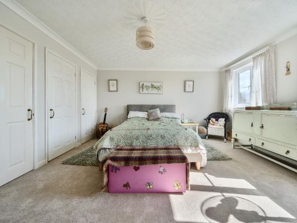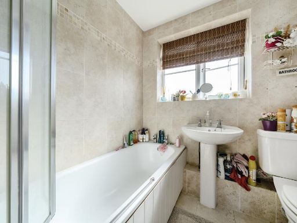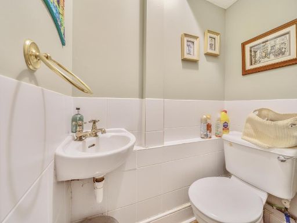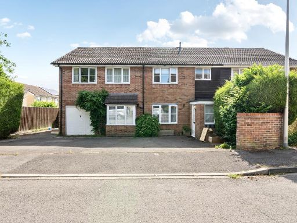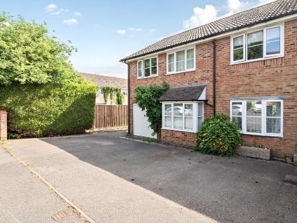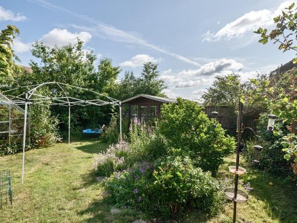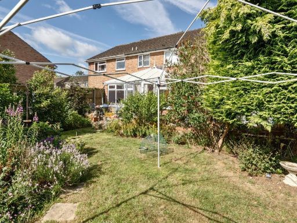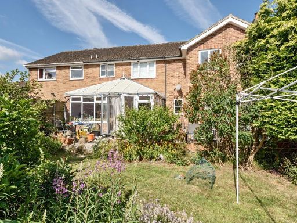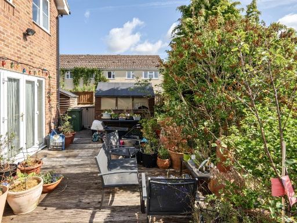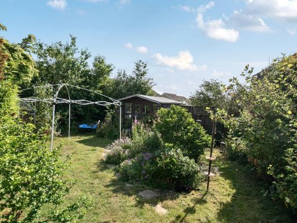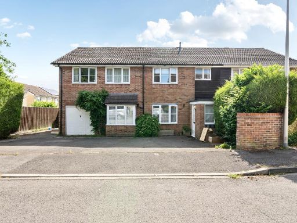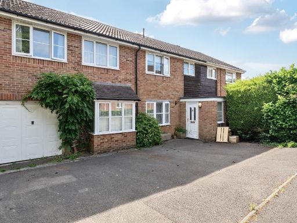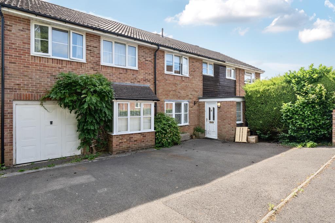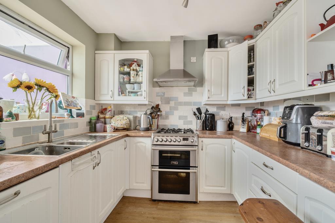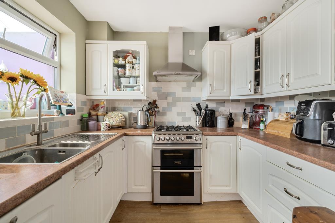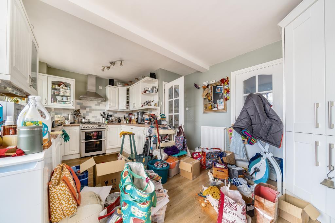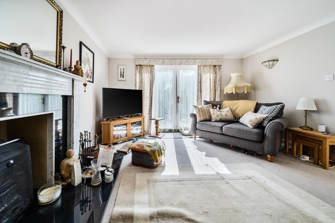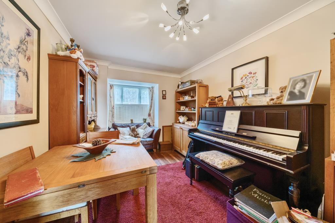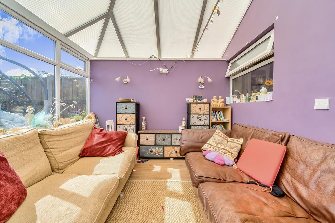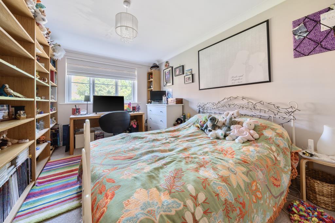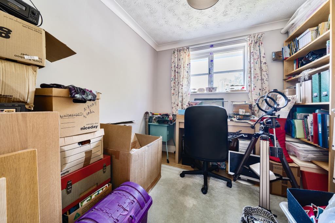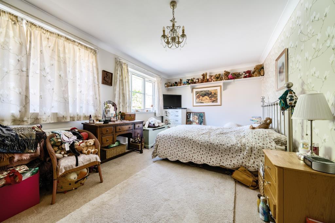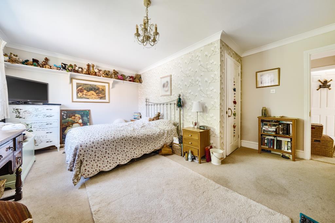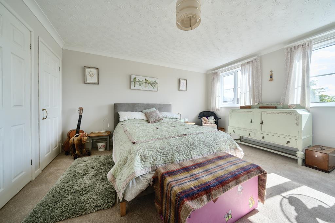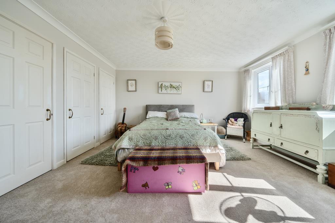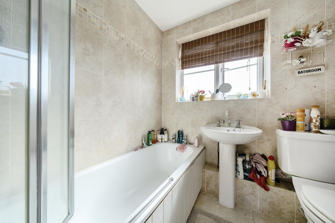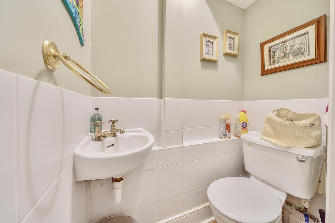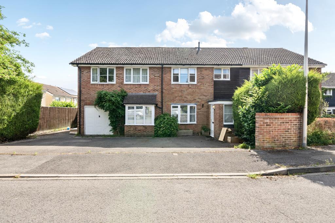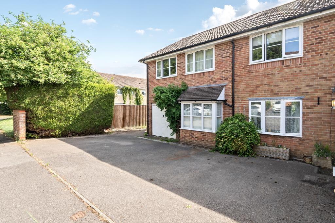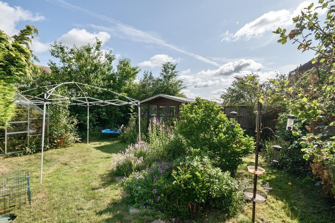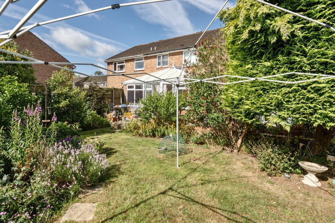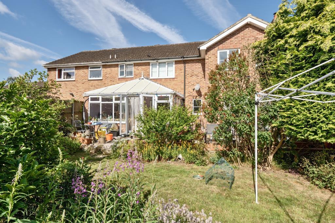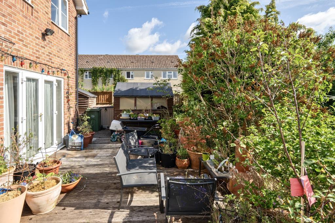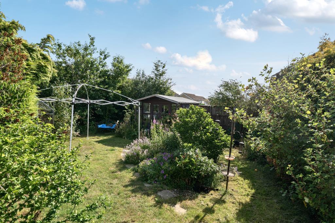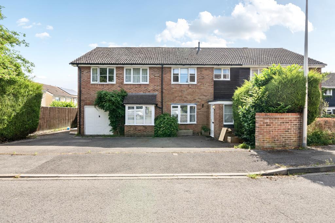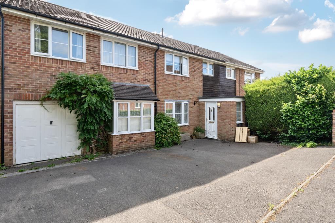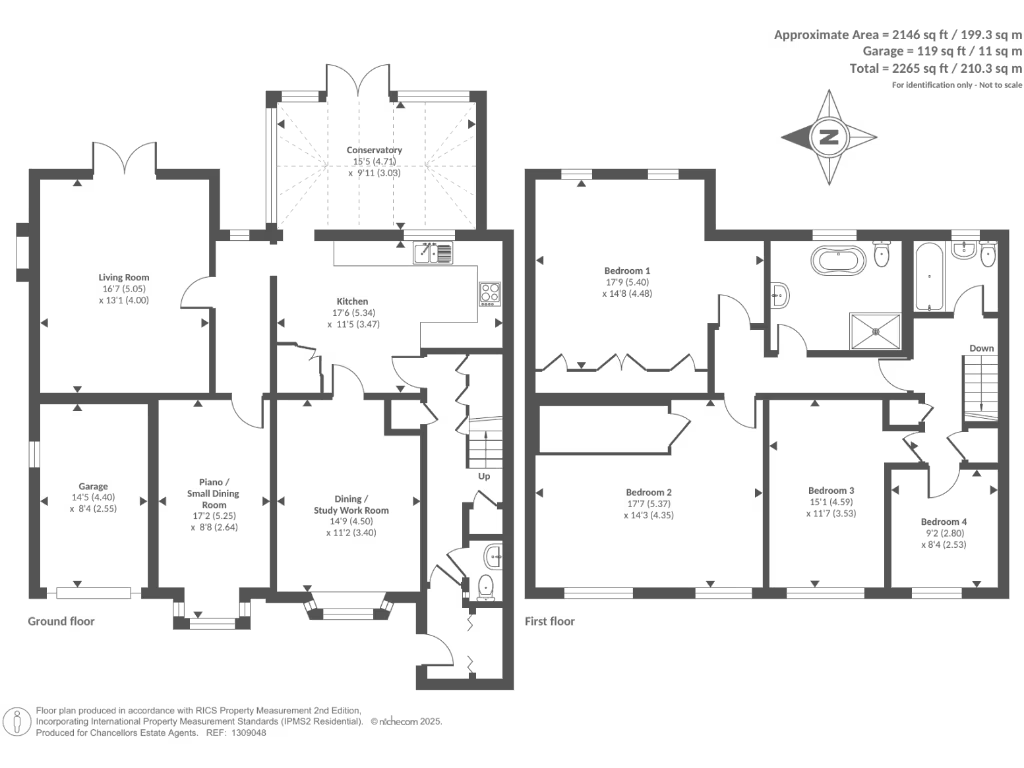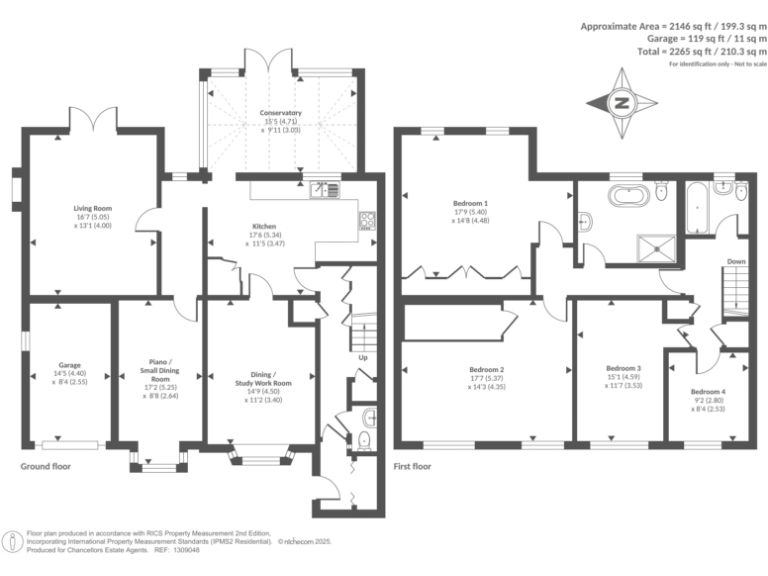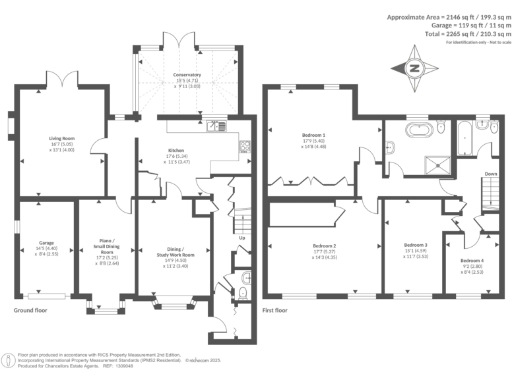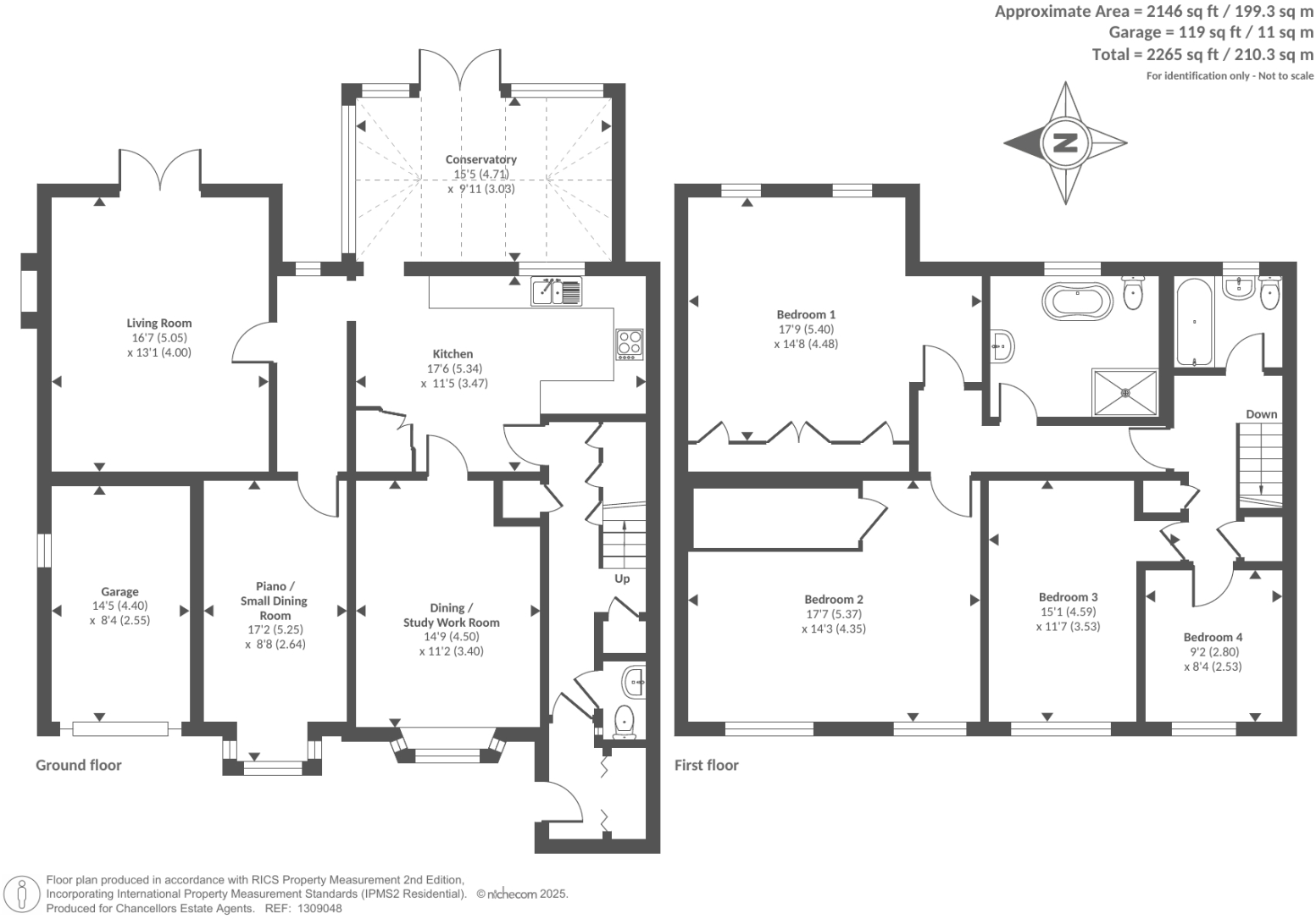Summary - 1 LANCASTER CLOSE HUNGERFORD RG17 0DE
4 bed 2 bath Semi-Detached
Over 2,000 sqft family home in Hungerford, close to station and good schools.
Over 2,000 sqft of accommodation across multiple reception rooms
Modern U-shaped kitchen open to conservatory, garden-facing
Master bedroom with walk-in wardrobe; second bedroom built-in wardrobes
Integral garage plus driveway parking for several cars
Large plot and town-fringe location, 0.8 miles to train station
Council tax band above average for the area
Built 1983–1990; double glazing present but installation date unknown
Freehold tenure with mains gas central heating and boiler
This spacious four-bedroom semi-detached house in Hungerford offers over 2,000 sqft of flexible family living close to the town centre. The ground floor provides multiple reception spaces — a living room, separate family room/study, dining room and a modern kitchen opening to a conservatory that overlooks a large garden. An integral garage and driveway parking add practical everyday convenience.
Upstairs, the master bedroom includes a walk-in wardrobe and there are three further bedrooms (two doubles, one single) served by a family bathroom and a second bathroom/WC on the ground floor. The property is freehold, built in the late 20th century, with double glazing and mains gas central heating with a boiler and radiators.
Practical points to note: council tax is above average for the area and the exact installation date of the double glazing is unknown. The house sits on a large plot and is about 0.8 miles from Hungerford train station and local shops, making it practical for commuters and families using local schools rated Good to Outstanding.
This home will suit growing families seeking space and convenient access to town amenities, or buyers wanting a substantial house with scope to personalise interiors. The substantial floor area and garden give clear potential for adaptation to changing household needs.
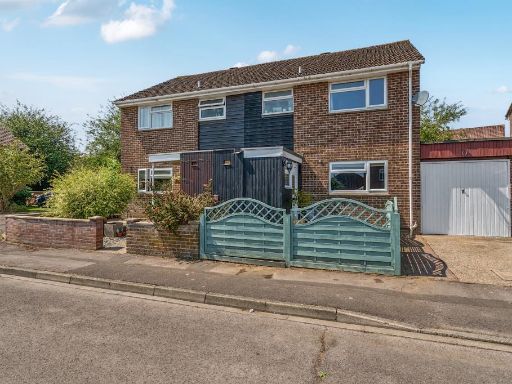 3 bedroom semi-detached house for sale in Hungerford, Berkshire, RG17 — £350,000 • 3 bed • 1 bath • 1133 ft²
3 bedroom semi-detached house for sale in Hungerford, Berkshire, RG17 — £350,000 • 3 bed • 1 bath • 1133 ft²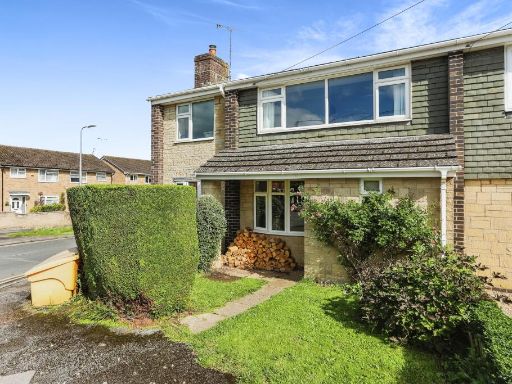 4 bedroom semi-detached house for sale in Priory Road, Hungerford, RG17 — £444,500 • 4 bed • 3 bath • 1635 ft²
4 bedroom semi-detached house for sale in Priory Road, Hungerford, RG17 — £444,500 • 4 bed • 3 bath • 1635 ft²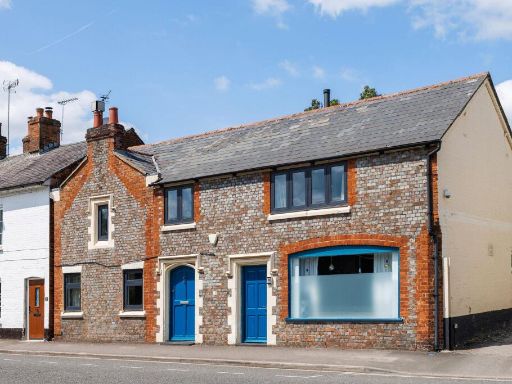 3 bedroom detached house for sale in Charnham Street, Hungerford, Berkshire, RG17 — £575,000 • 3 bed • 2 bath • 2390 ft²
3 bedroom detached house for sale in Charnham Street, Hungerford, Berkshire, RG17 — £575,000 • 3 bed • 2 bath • 2390 ft²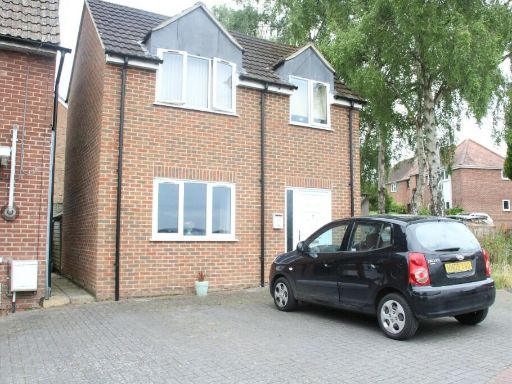 3 bedroom detached house for sale in Moores Place, Hungerford, Berkshire, RG17 0JS., RG17 — £355,000 • 3 bed • 1 bath • 649 ft²
3 bedroom detached house for sale in Moores Place, Hungerford, Berkshire, RG17 0JS., RG17 — £355,000 • 3 bed • 1 bath • 649 ft²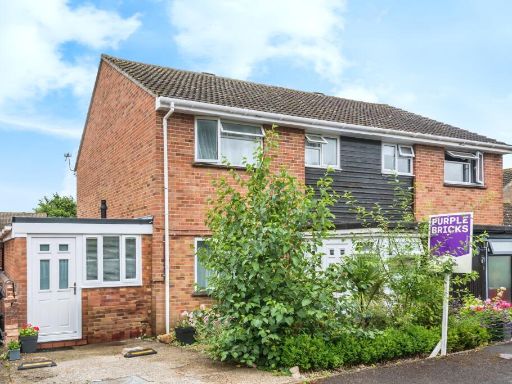 4 bedroom semi-detached house for sale in York Road, Hungerford, RG17 — £505,000 • 4 bed • 2 bath • 1328 ft²
4 bedroom semi-detached house for sale in York Road, Hungerford, RG17 — £505,000 • 4 bed • 2 bath • 1328 ft²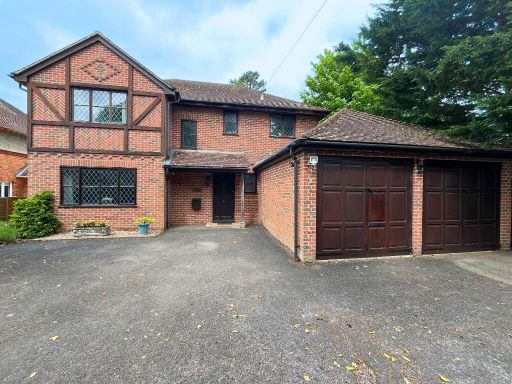 4 bedroom detached house for sale in Salisbury Road, Hungerford, RG17 — £820,000 • 4 bed • 2 bath • 1684 ft²
4 bedroom detached house for sale in Salisbury Road, Hungerford, RG17 — £820,000 • 4 bed • 2 bath • 1684 ft²