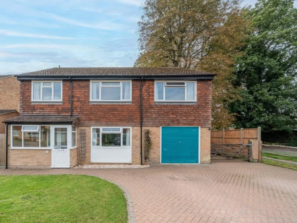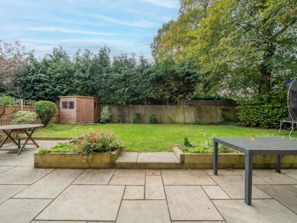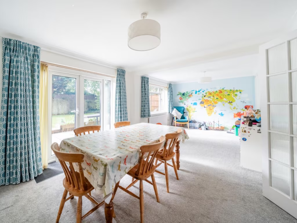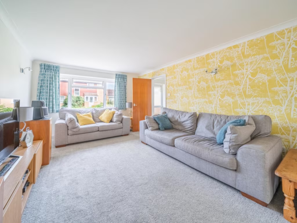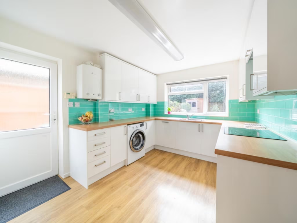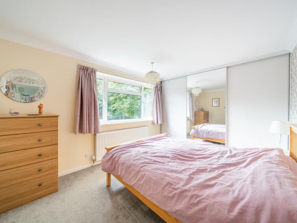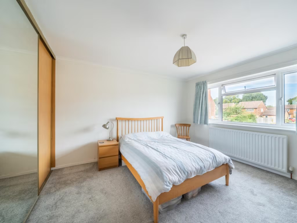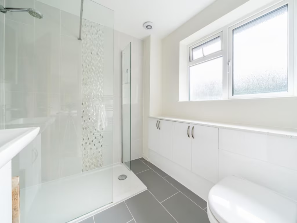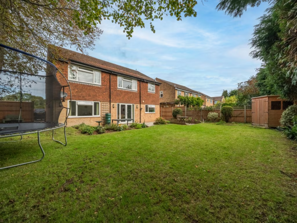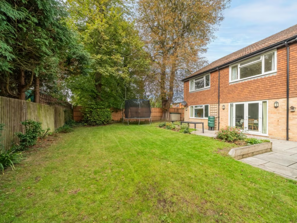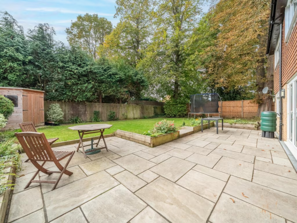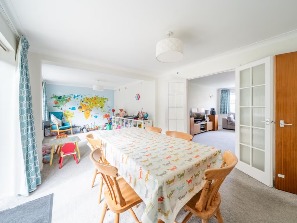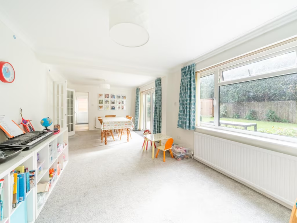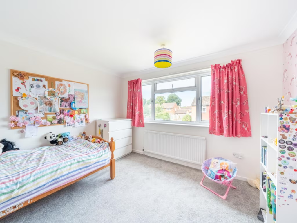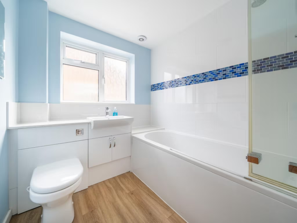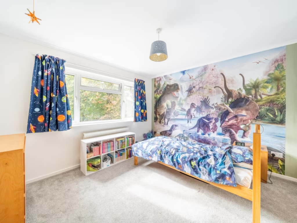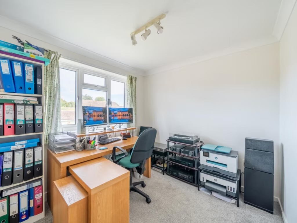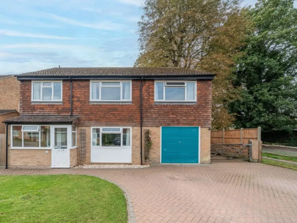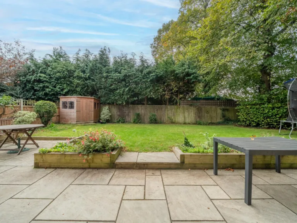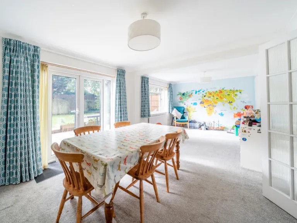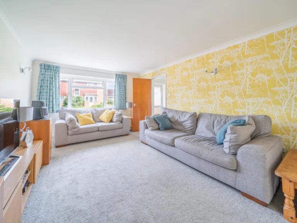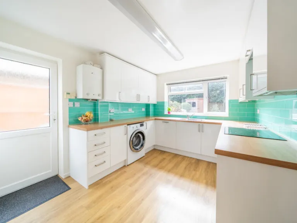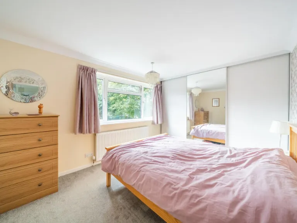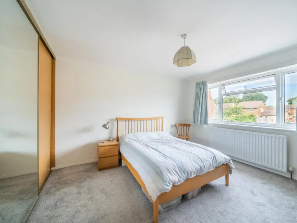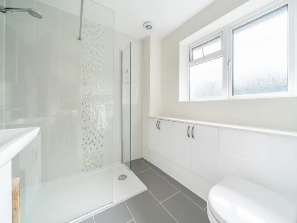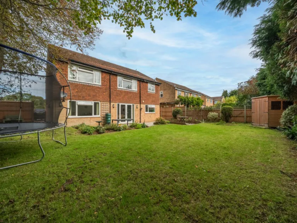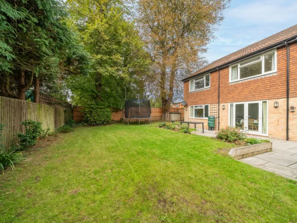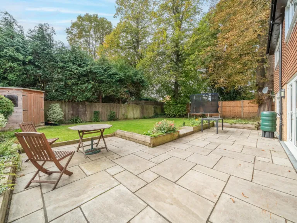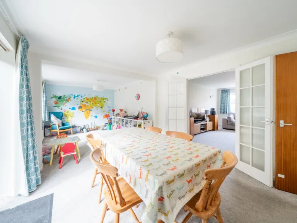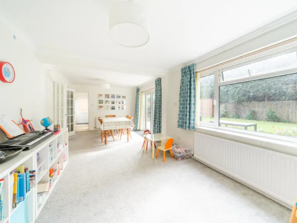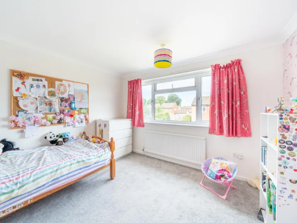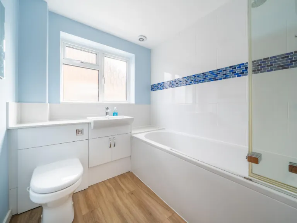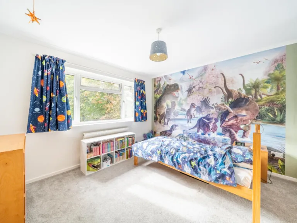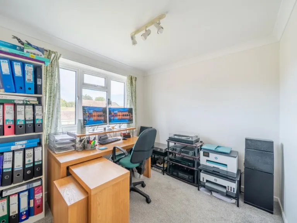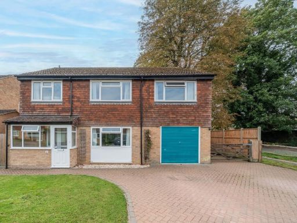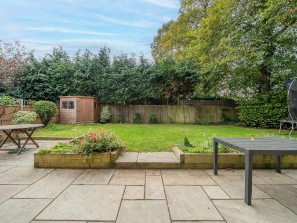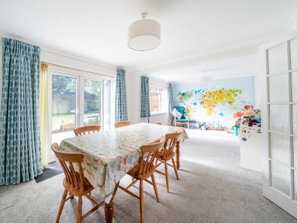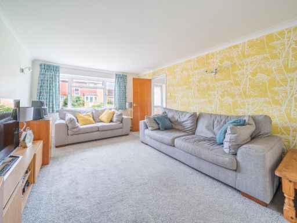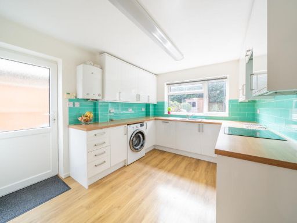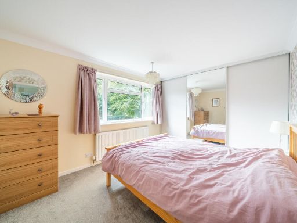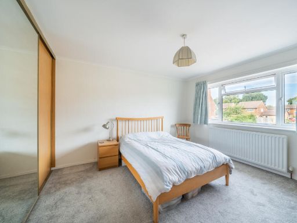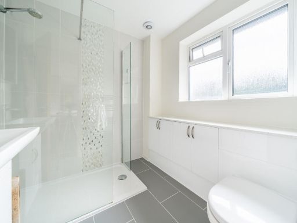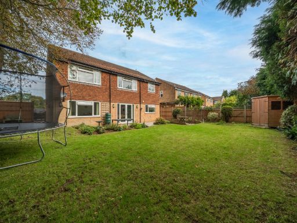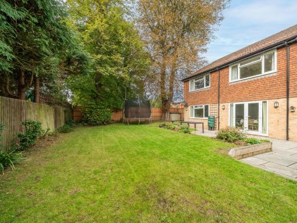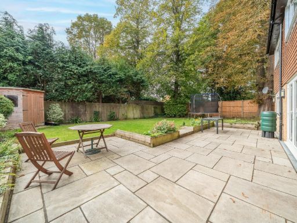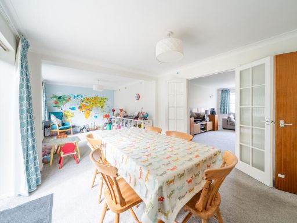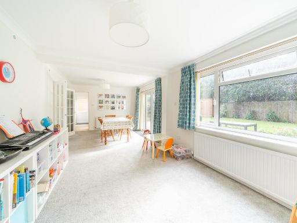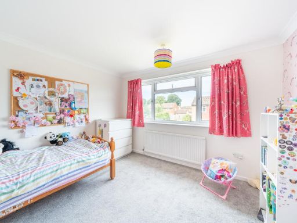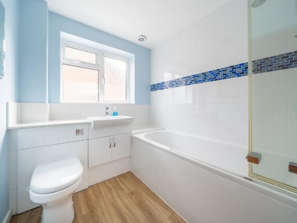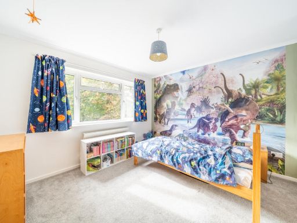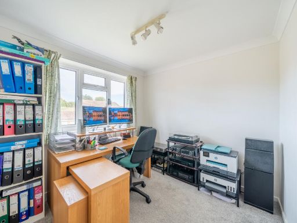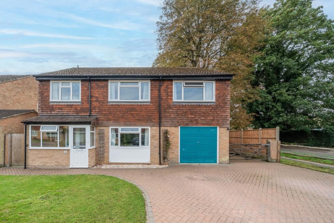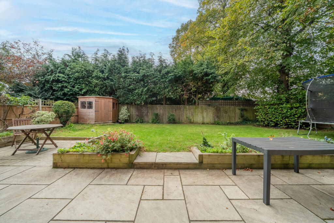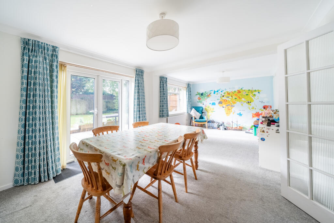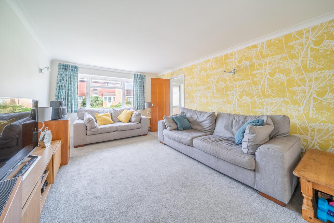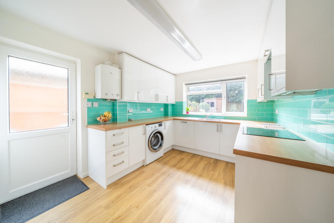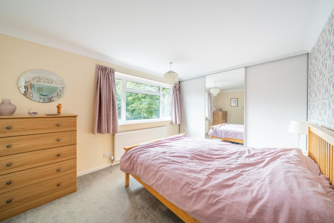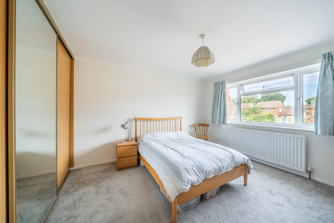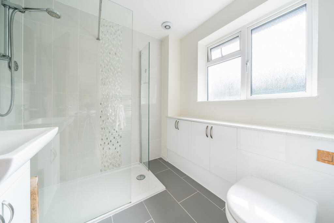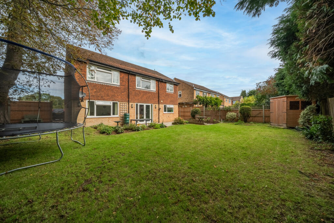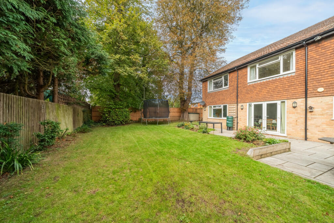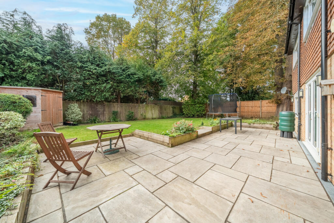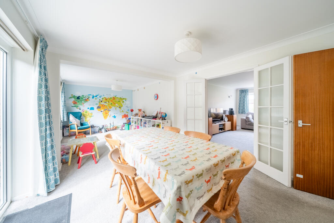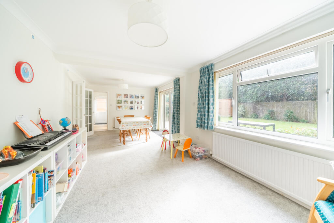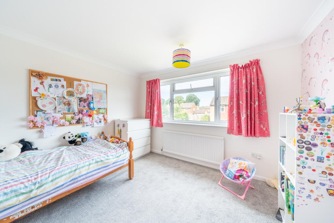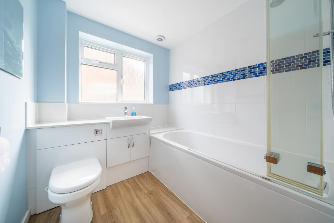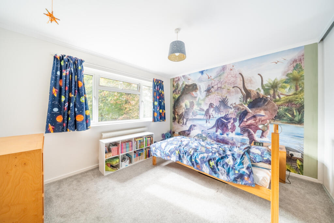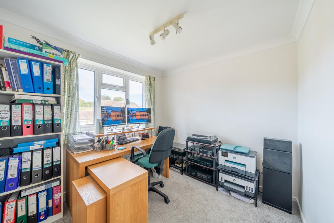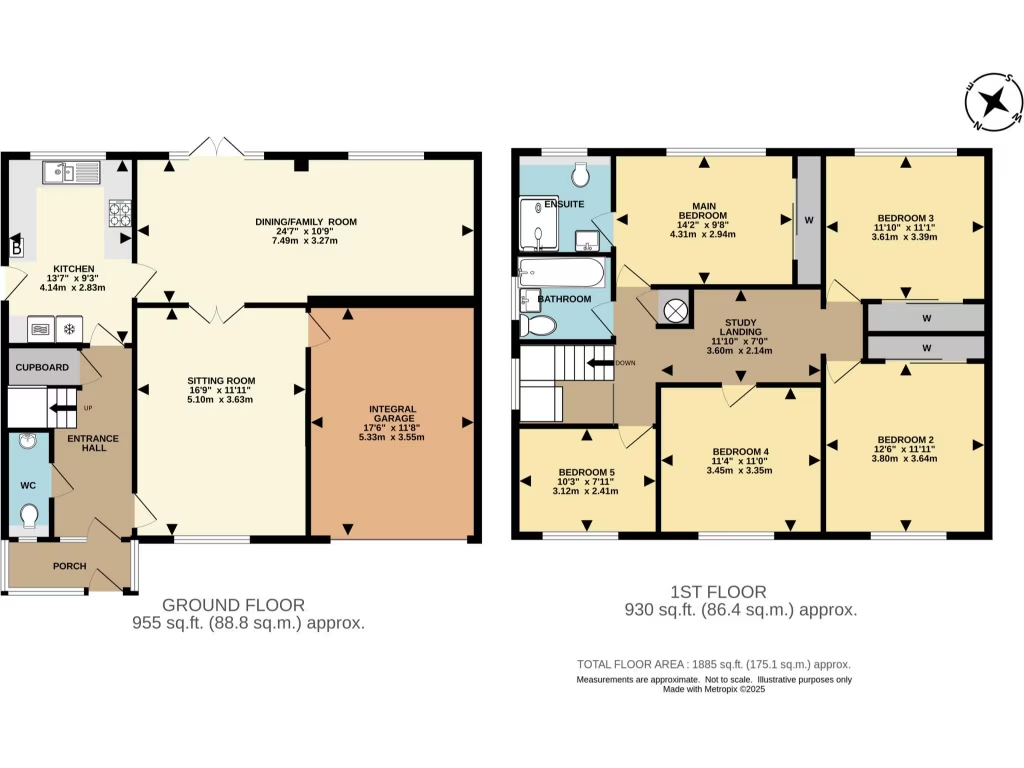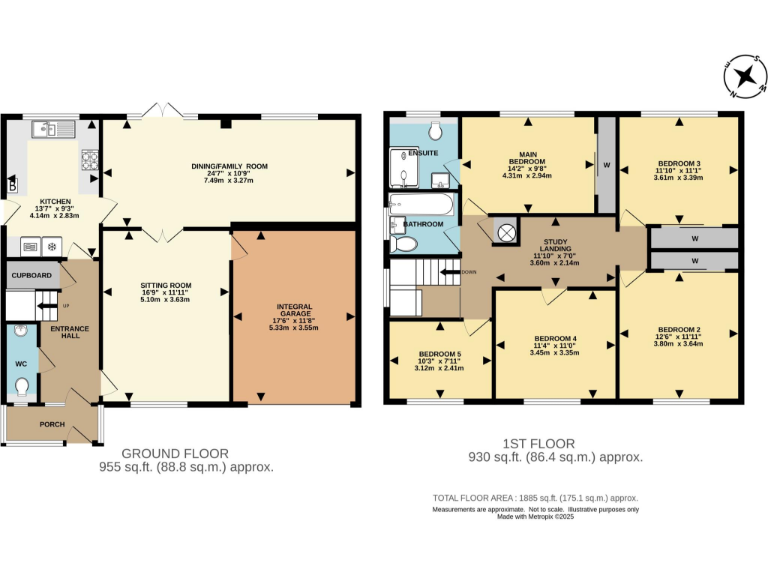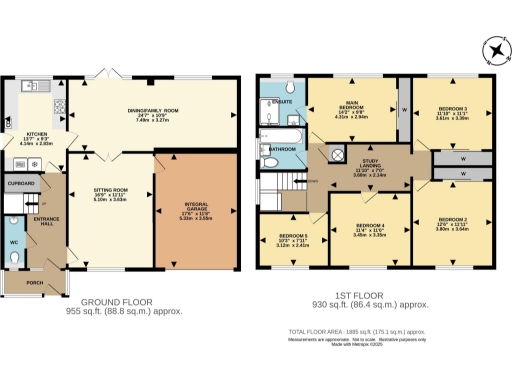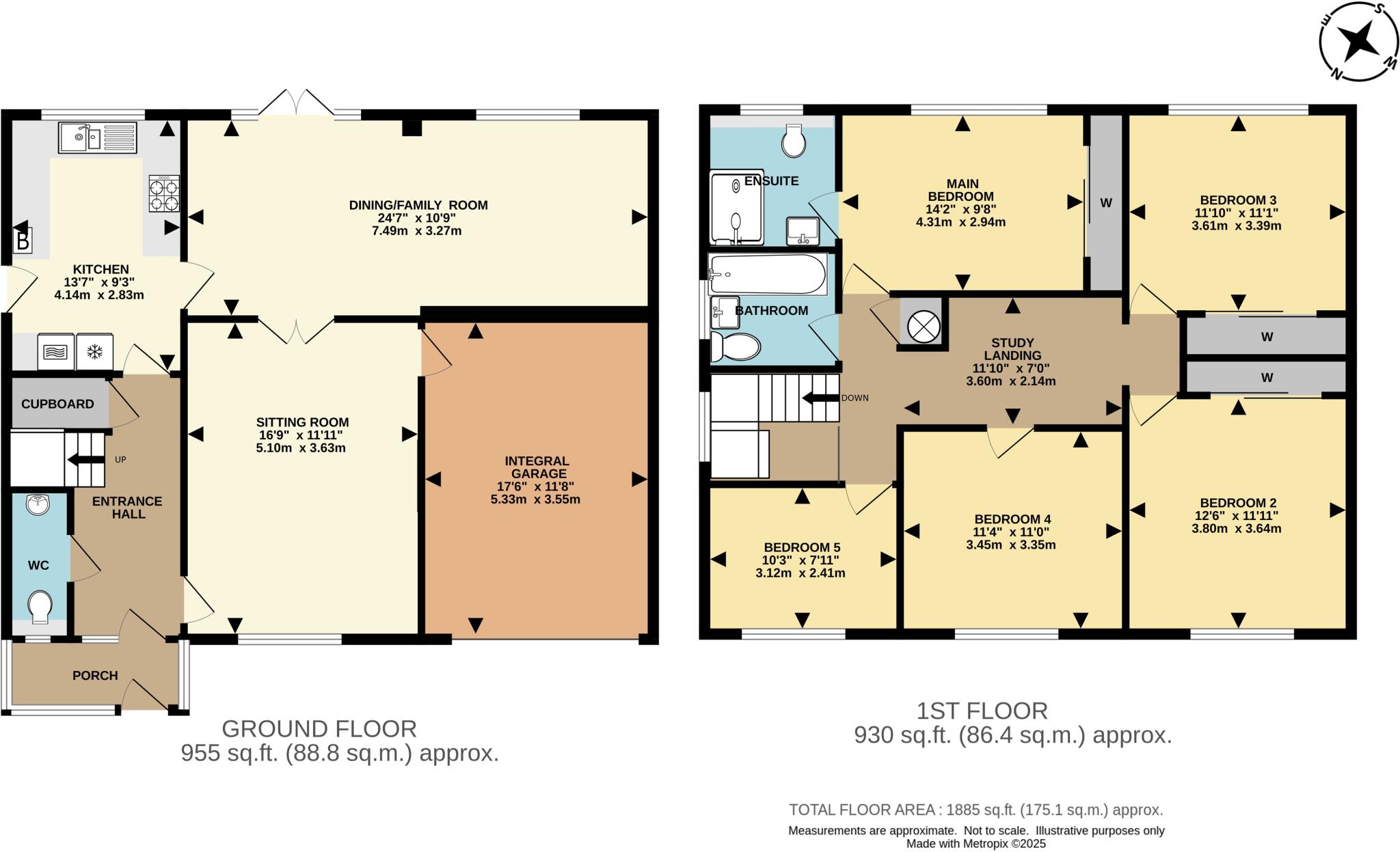Summary - 2 WESLEY CLOSE HORLEY RH6 8JB
5 bed 2 bath Detached
Quiet cul‑de‑sac living close to schools and shops for growing families.
Five good‑sized bedrooms with main en‑suite and family bathroom
Large 24 ft dining/family room opening to south‑facing patio
Integral garage with scope for conversion (planning required)
Large front driveway with multiple off‑street parking spaces
South‑facing private rear garden screened by mature trees
Newly renovated interior; modern fitted kitchen and finishes
Only two bathrooms for five bedrooms — potential peak‑time strain
Council tax rated expensive; glazing installed before 2002
Set in a quiet Meath Green cul‑de‑sac, this extended five‑bedroom detached house offers generous family living across c.1,885 sq ft. The ground floor flows from a front reception room into a 24 ft dining/family area with patio doors onto a south‑facing paved terrace and wide lawn — ideal for children and outdoor entertaining. The modern fitted kitchen includes integrated appliances and recent improvements throughout make it largely move‑in ready.
Upstairs provides five good‑sized bedrooms, a main en‑suite and a family bathroom, with a useful landing/study area for homework or storage. The integral garage and large frontage driveway supply abundant parking and the garage presents scope to convert into additional ground‑floor living space subject to planning. Mature trees and well‑stocked shrub beds screen the large, private rear garden.
Practical matters are straightforward: the property is freehold, mains gas‑fired central heating with boiler and radiators, and double glazing is installed (pre‑2002). The house sits close to Meath Green Infant and Junior schools, local shops and bus routes, making daily school runs and errands convenient for families.
Notable drawbacks are factual and important: council tax is described as expensive, and with only two bathrooms for five bedrooms some families may find peak‑time morning routines constrained. The glazing predates 2002 and while the home has been updated, the integral garage conversion potential will require planning and further investment. Buyers should also note the construction era (late 1970s/early 1980s) when considering long‑term maintenance needs.
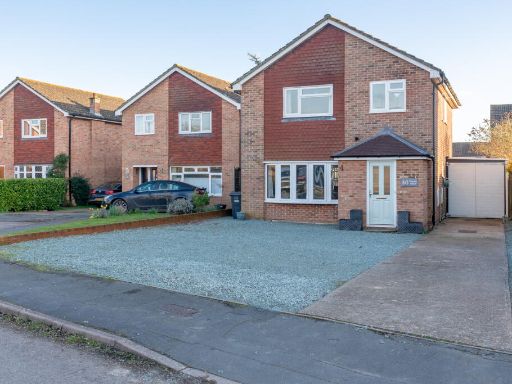 4 bedroom detached house for sale in Poynes Road, Horley, Surrey, RH6 — £600,000 • 4 bed • 2 bath • 1120 ft²
4 bedroom detached house for sale in Poynes Road, Horley, Surrey, RH6 — £600,000 • 4 bed • 2 bath • 1120 ft²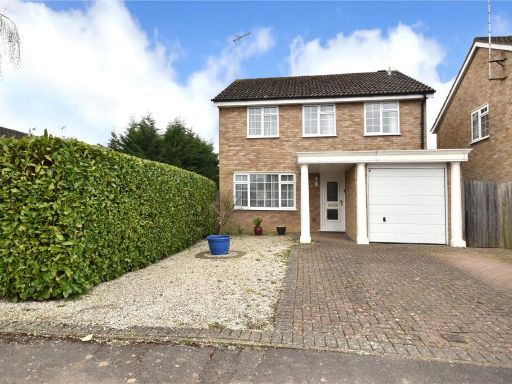 4 bedroom detached house for sale in Darenth Way, Horley, Surrey, RH6 — £525,000 • 4 bed • 1 bath • 1001 ft²
4 bedroom detached house for sale in Darenth Way, Horley, Surrey, RH6 — £525,000 • 4 bed • 1 bath • 1001 ft²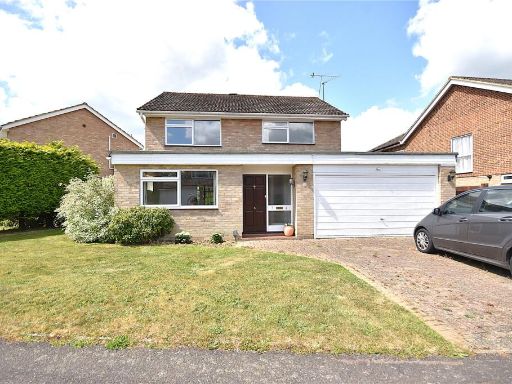 4 bedroom detached house for sale in Willow Brean, Horley, Surrey, RH6 — £600,000 • 4 bed • 1 bath • 1323 ft²
4 bedroom detached house for sale in Willow Brean, Horley, Surrey, RH6 — £600,000 • 4 bed • 1 bath • 1323 ft²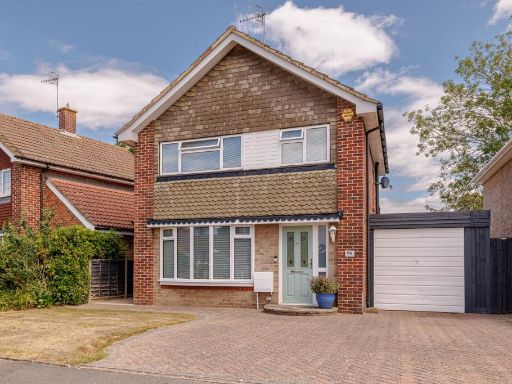 3 bedroom detached house for sale in Benhams Drive, Horley, RH6 — £500,000 • 3 bed • 1 bath • 1026 ft²
3 bedroom detached house for sale in Benhams Drive, Horley, RH6 — £500,000 • 3 bed • 1 bath • 1026 ft²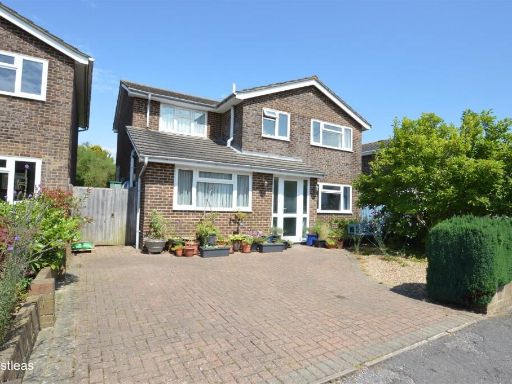 4 bedroom detached house for sale in Horley, RH6 , RH6 — £550,000 • 4 bed • 2 bath • 1392 ft²
4 bedroom detached house for sale in Horley, RH6 , RH6 — £550,000 • 4 bed • 2 bath • 1392 ft²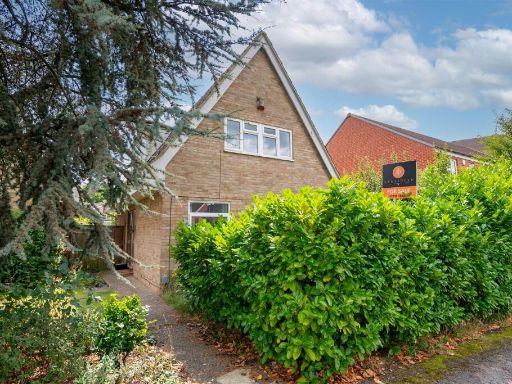 3 bedroom detached house for sale in Horley, RH6 , RH6 — £450,000 • 3 bed • 1 bath • 905 ft²
3 bedroom detached house for sale in Horley, RH6 , RH6 — £450,000 • 3 bed • 1 bath • 905 ft²