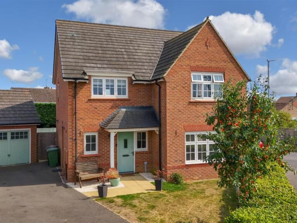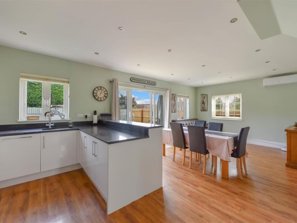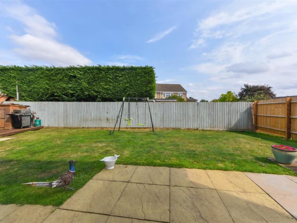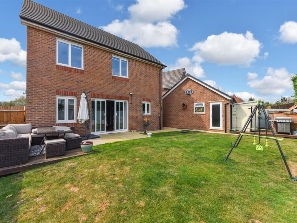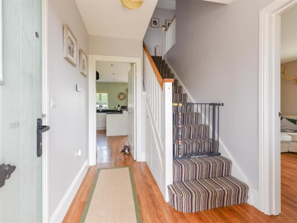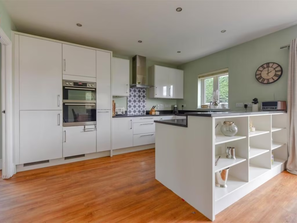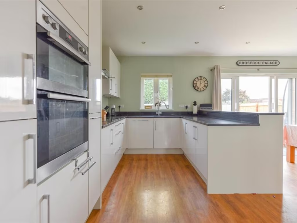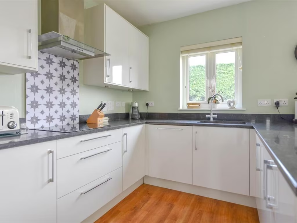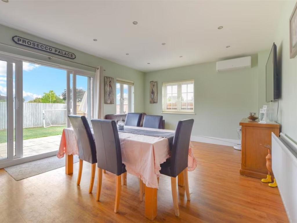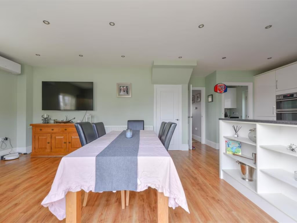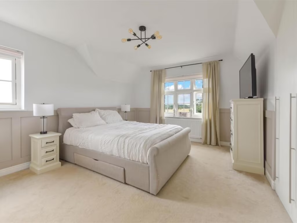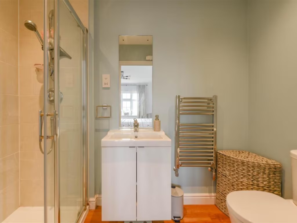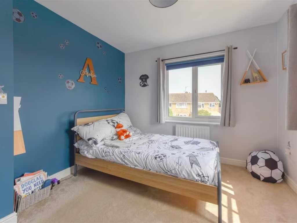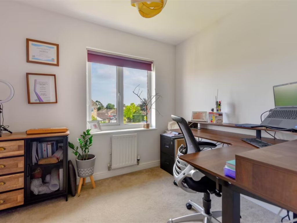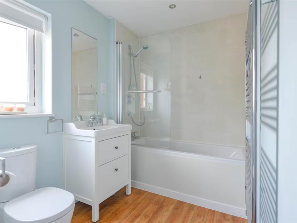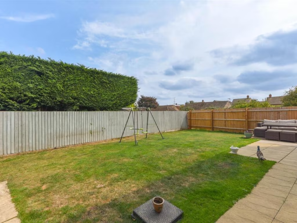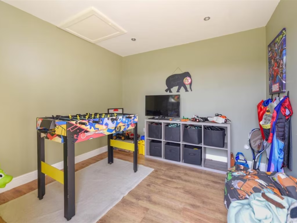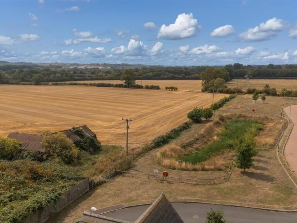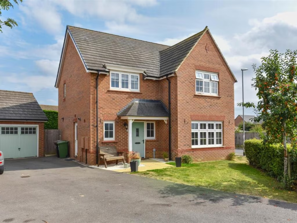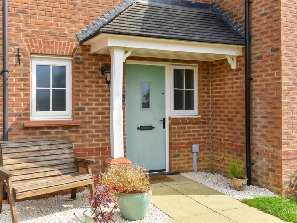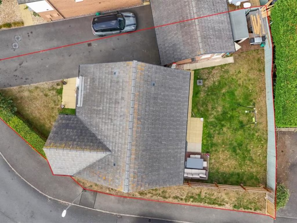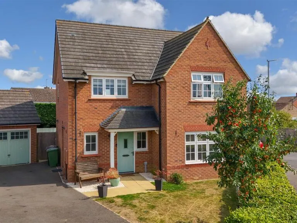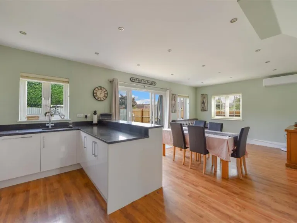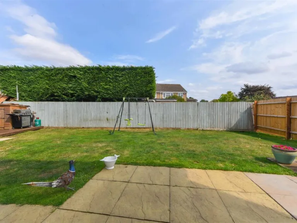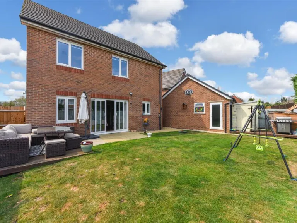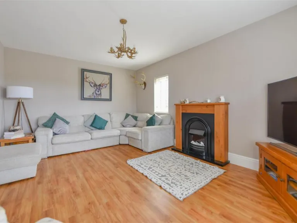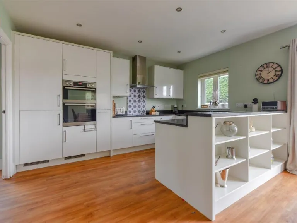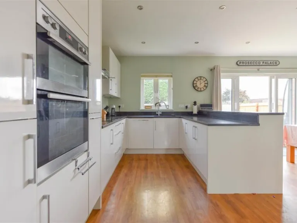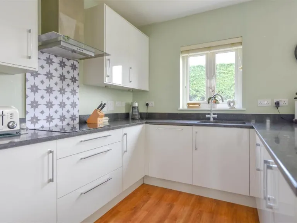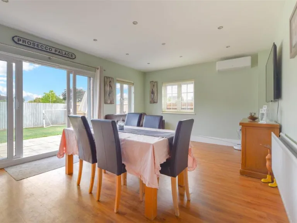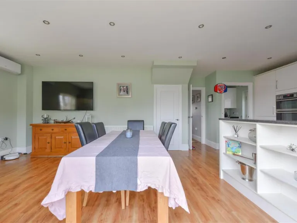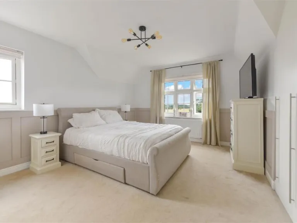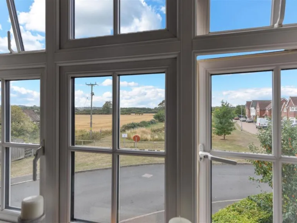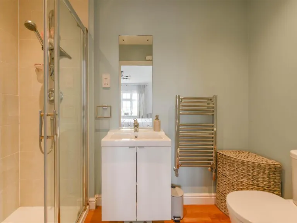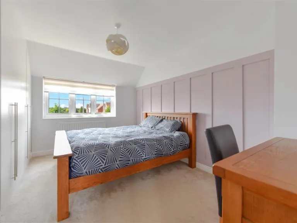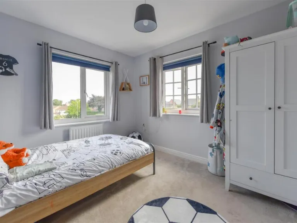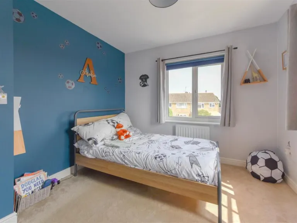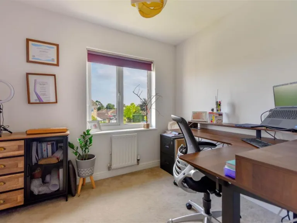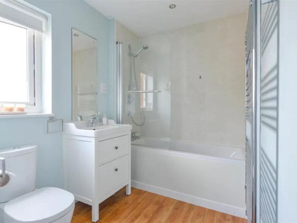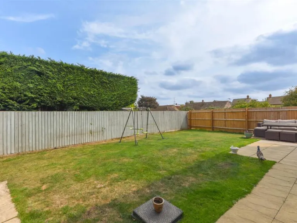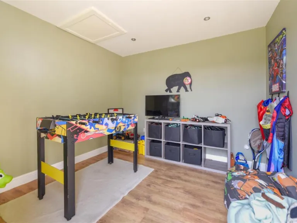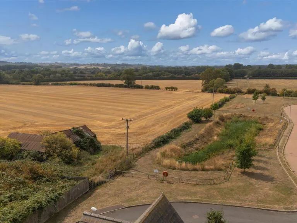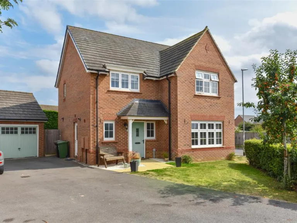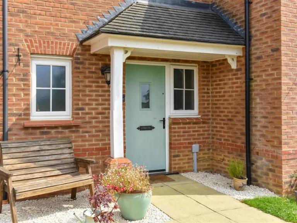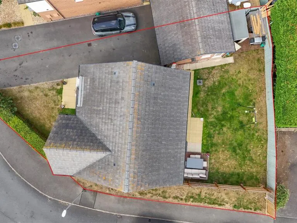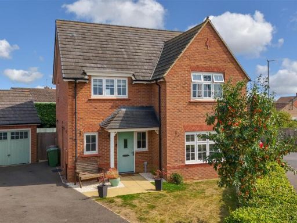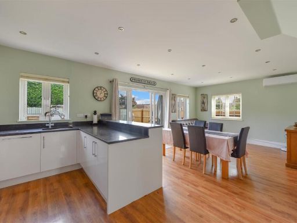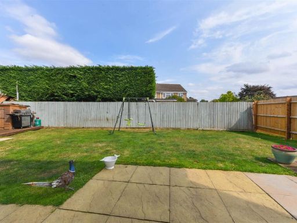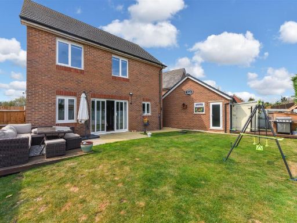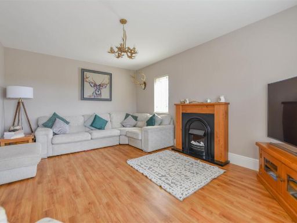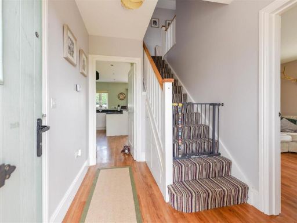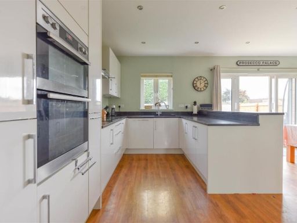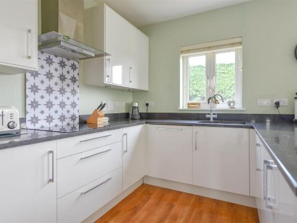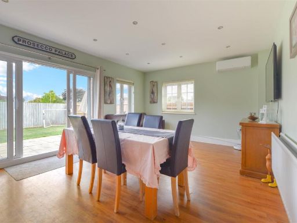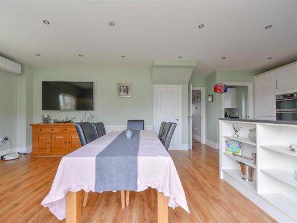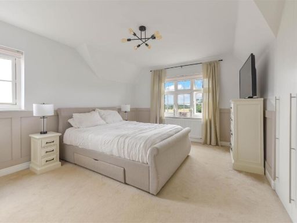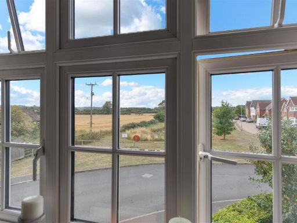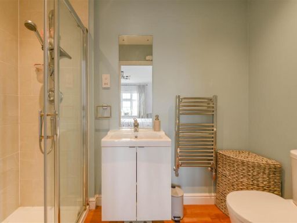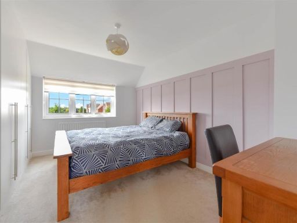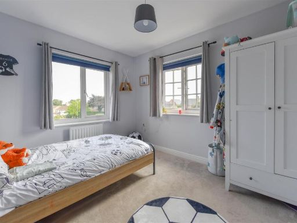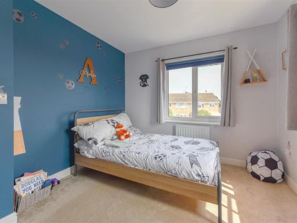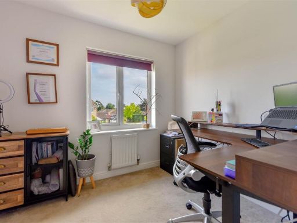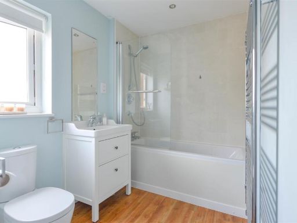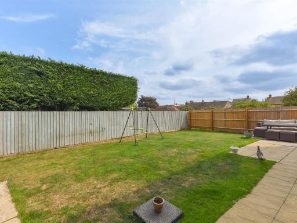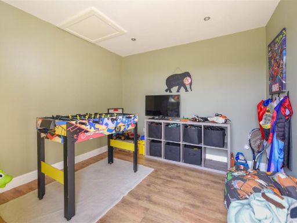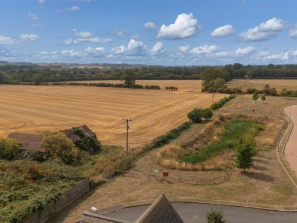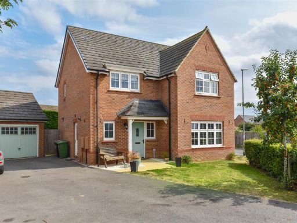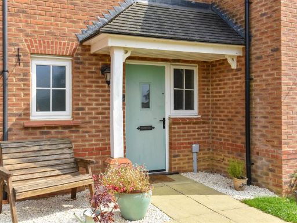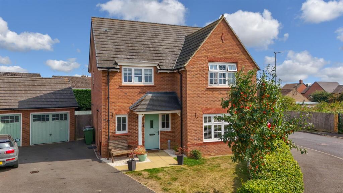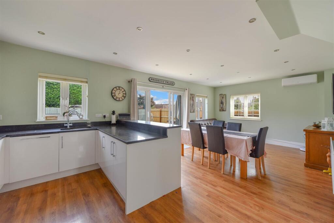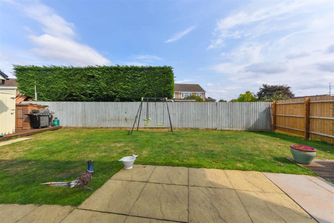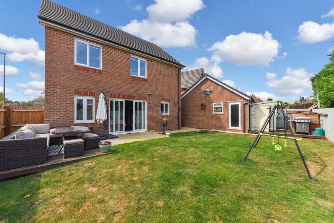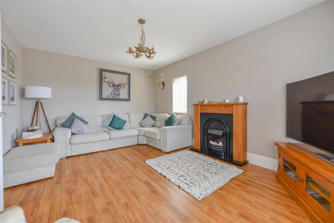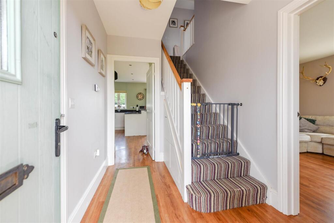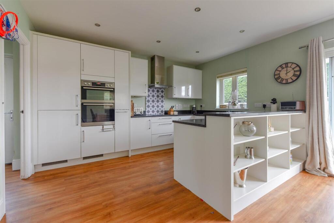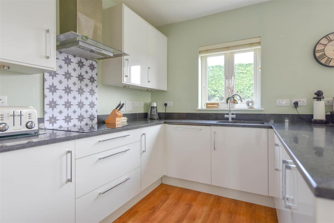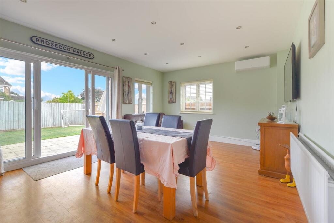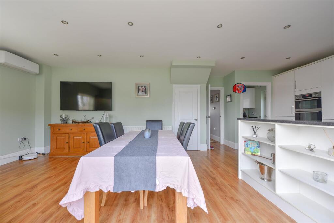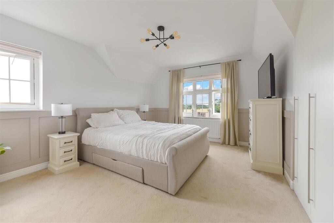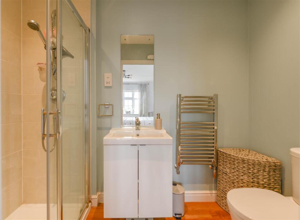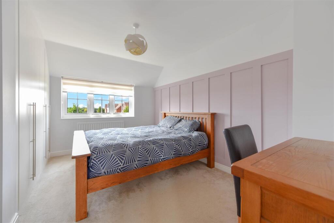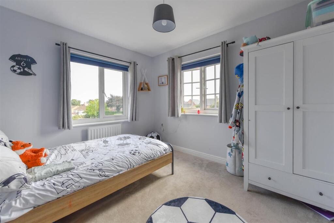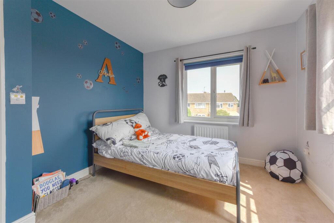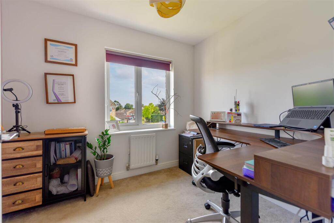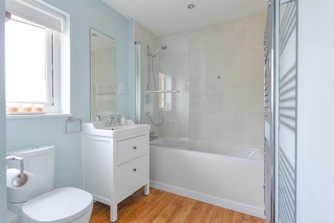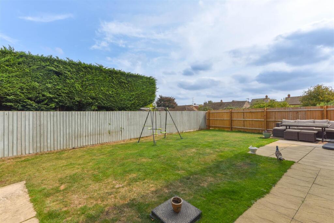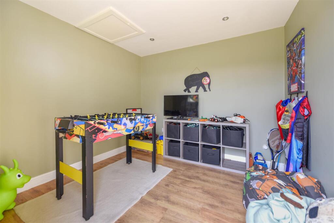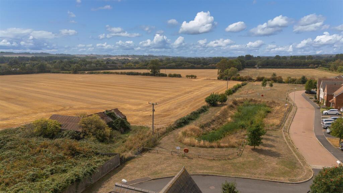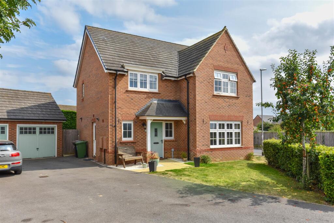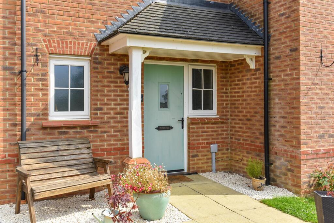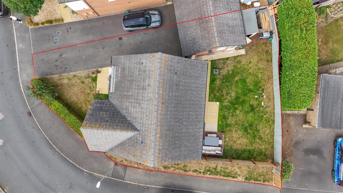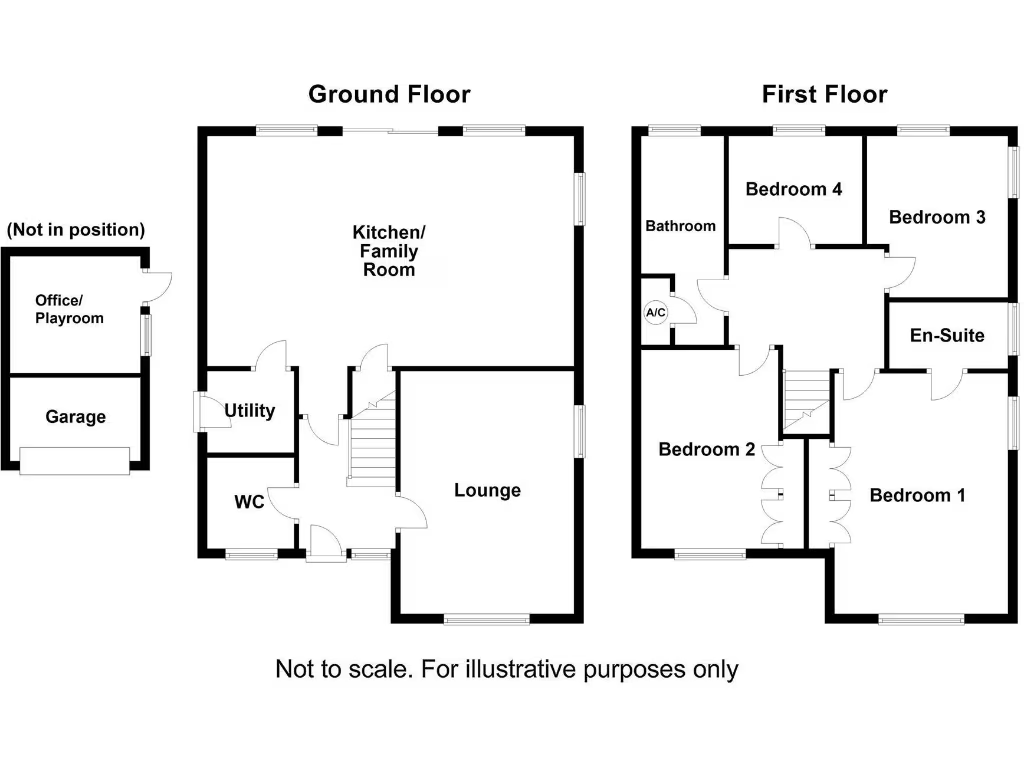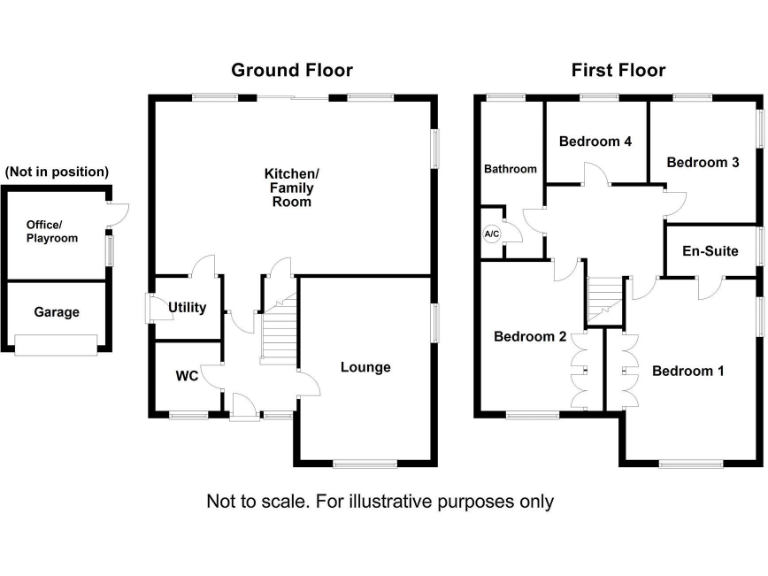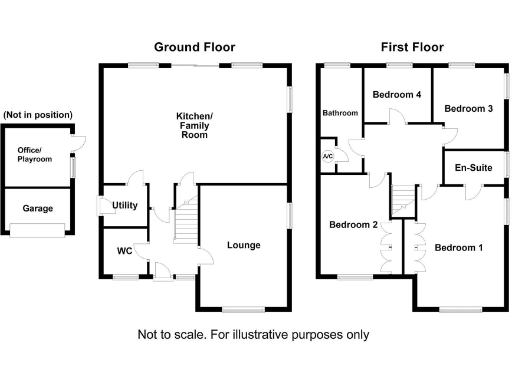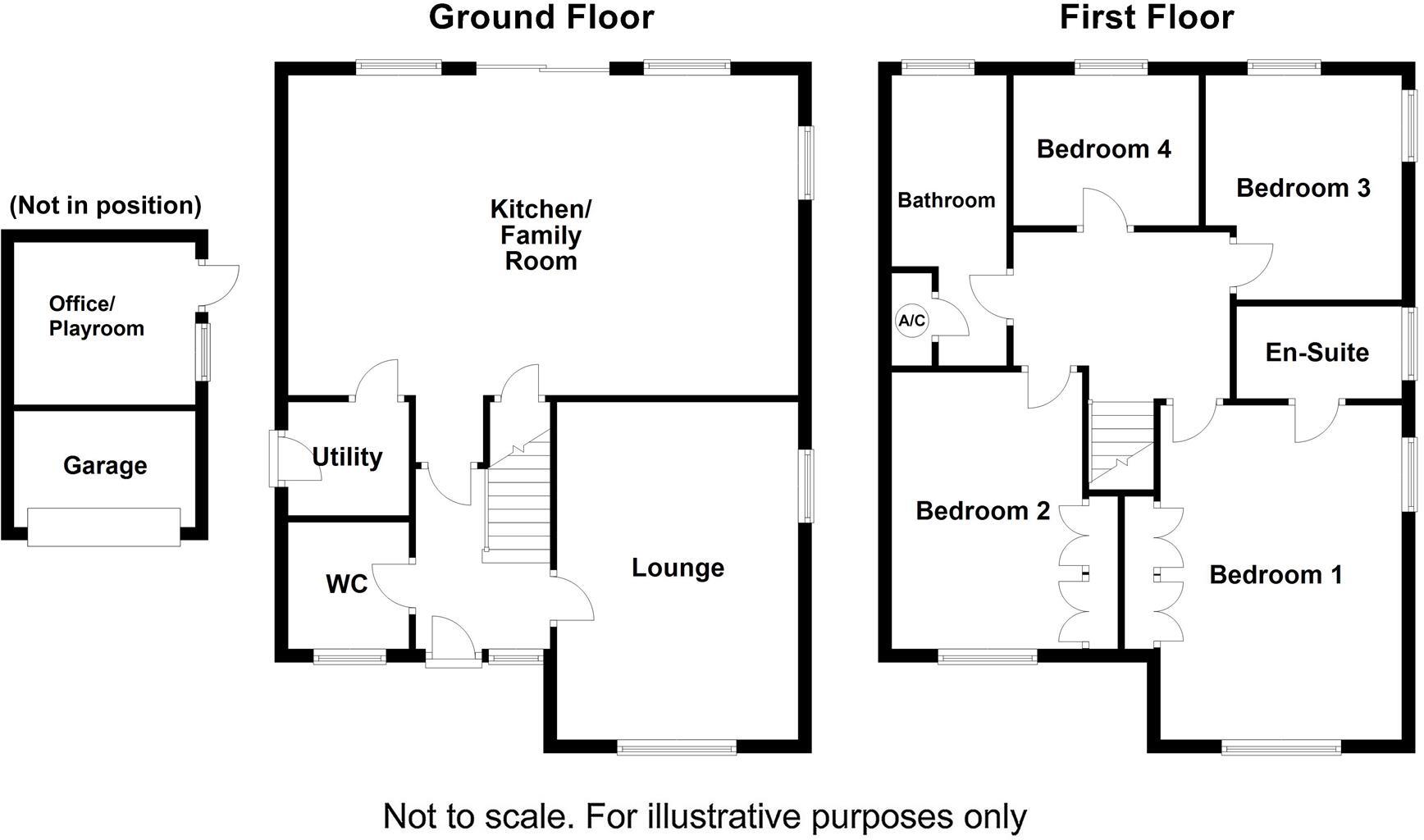Summary - 18, Thorpe Road, Earls Barton, NORTHAMPTON NN6 0PJ
4 bed 2 bath Detached
Contemporary four-bedroom family home with open-plan living, garden and home office space.
Four double bedrooms including master with en-suite and countryside views
Large open-plan kitchen/diner with garden access, ideal for family living
South-east facing rear garden — sunny lawn and patio areas
Off-road parking for two vehicles; attractive front garden
Garage partially converted to home office — reduces storage/garage space
Built 2012 onwards, double glazing and mains gas boiler (modern)
Council Tax Band E (above average) — higher running cost consideration
Fast broadband; mobile signal average
This modern four-bedroom detached house on Thorpe Road sits on the edge of Earls Barton and is tailored to family life. Built since 2012, the home offers contemporary finishes, generous room sizes and an open-plan kitchen/dining area that flows onto a south-east facing rear garden — ideal for children and outdoor entertaining. The living room with bay window provides a comfortable family hub while the master bedroom enjoys countryside views and an en-suite for added convenience.
Practical day-to-day living is well thought-out: a utility room, ground-floor WC and off-street parking for two make routines straightforward. The attached garage has been partially converted to create a useful home office/playroom, adding flexibility for remote working or hobbies, while retaining some front storage and an up-and-over door.
The location combines village amenities with easy access to larger towns; local primary schools rated Good are within reach and broadband speeds are fast. The property is freehold, mains gas heated with a modern boiler and double glazing throughout, so running costs and comfort are likely to be competitive.
Notable points to consider: council tax is Band E (above average), and the partial garage conversion reduces internal storage and vehicle space. Mobile signal is average rather than strong. Prospective buyers seeking a fully original garage or lower council costs should factor these into their decision.
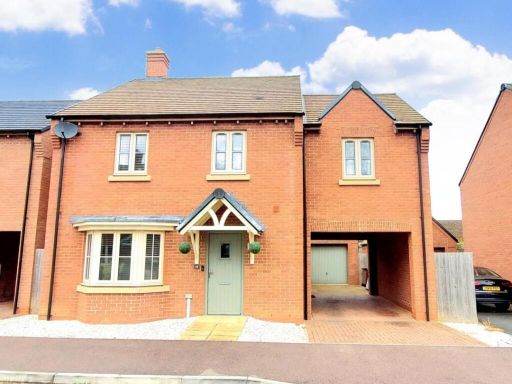 4 bedroom detached house for sale in Holdenby Lane, Earls Barton, Northamptonshire NN6 — £432,500 • 4 bed • 2 bath • 1257 ft²
4 bedroom detached house for sale in Holdenby Lane, Earls Barton, Northamptonshire NN6 — £432,500 • 4 bed • 2 bath • 1257 ft²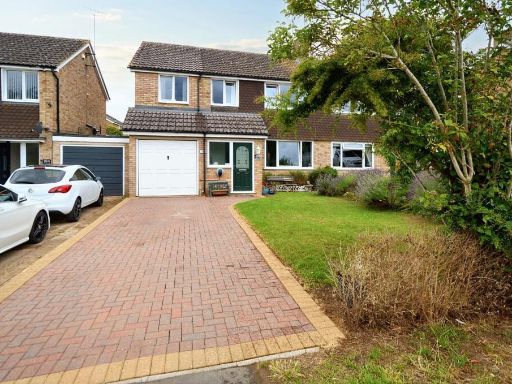 4 bedroom semi-detached house for sale in Station Road, Earls Barton, Northampton, NN6 — £365,000 • 4 bed • 2 bath • 1491 ft²
4 bedroom semi-detached house for sale in Station Road, Earls Barton, Northampton, NN6 — £365,000 • 4 bed • 2 bath • 1491 ft²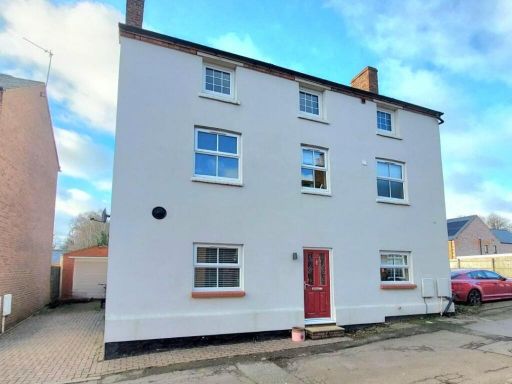 4 bedroom detached house for sale in Tebbutts Yard, Earls Barton, Northamptonshire NN6 — £450,000 • 4 bed • 2 bath • 1586 ft²
4 bedroom detached house for sale in Tebbutts Yard, Earls Barton, Northamptonshire NN6 — £450,000 • 4 bed • 2 bath • 1586 ft²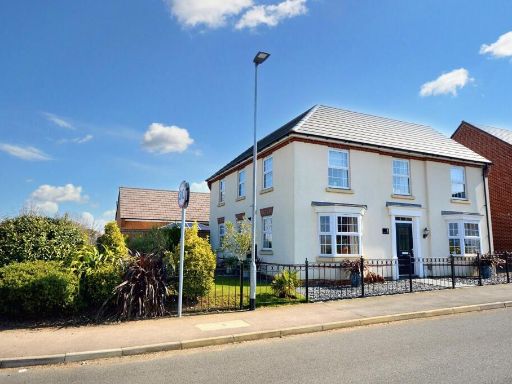 4 bedroom detached house for sale in Packwood Crescent, Earls Barton, Northampton, NN6 — £475,000 • 4 bed • 2 bath • 1623 ft²
4 bedroom detached house for sale in Packwood Crescent, Earls Barton, Northampton, NN6 — £475,000 • 4 bed • 2 bath • 1623 ft²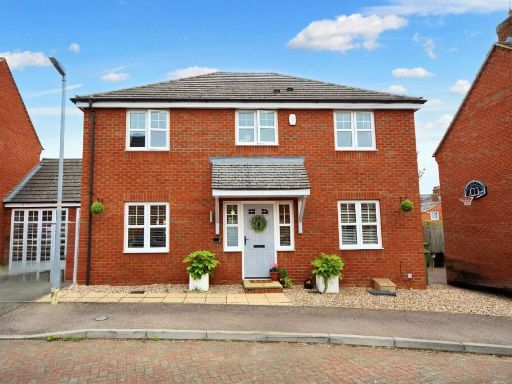 4 bedroom detached house for sale in Shoemakers Close, Earls Barton, Northampton, NN6 — £415,000 • 4 bed • 2 bath • 1534 ft²
4 bedroom detached house for sale in Shoemakers Close, Earls Barton, Northampton, NN6 — £415,000 • 4 bed • 2 bath • 1534 ft²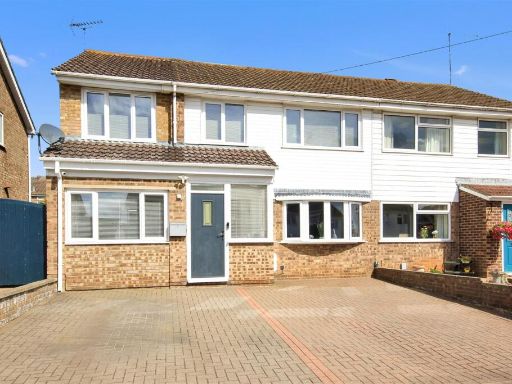 4 bedroom semi-detached house for sale in Burns Close, Earls Barton, Northampton, NN6 — £395,000 • 4 bed • 3 bath • 1378 ft²
4 bedroom semi-detached house for sale in Burns Close, Earls Barton, Northampton, NN6 — £395,000 • 4 bed • 3 bath • 1378 ft²