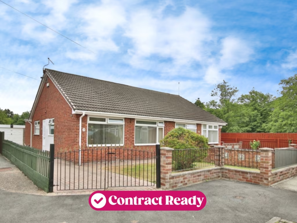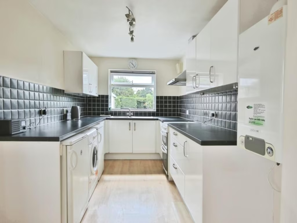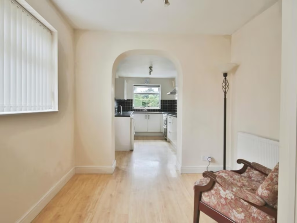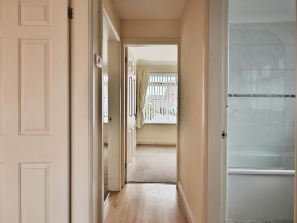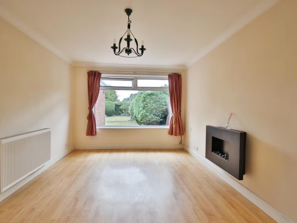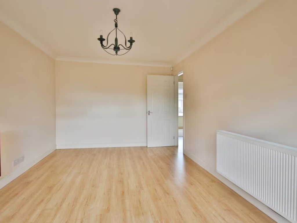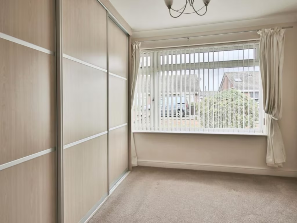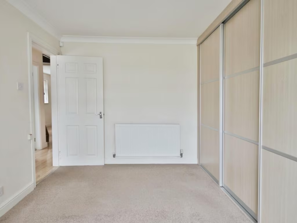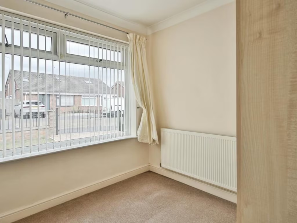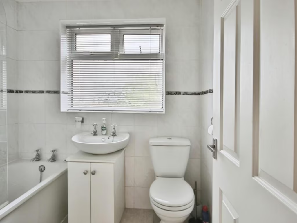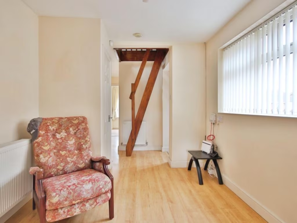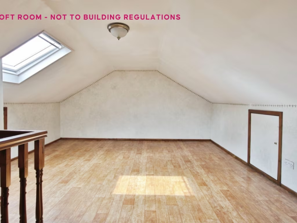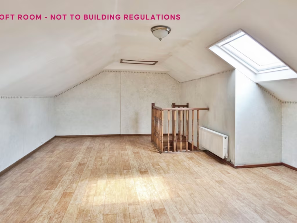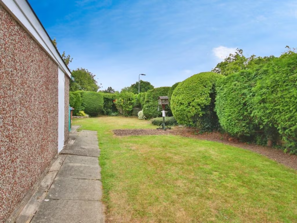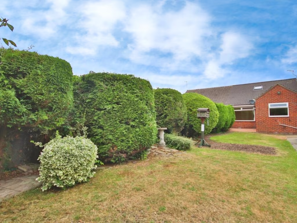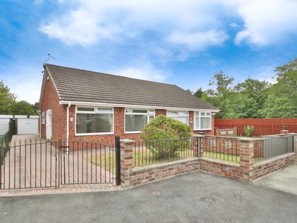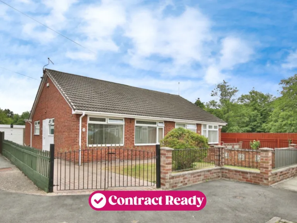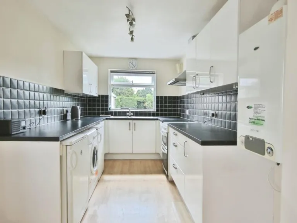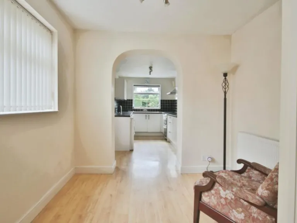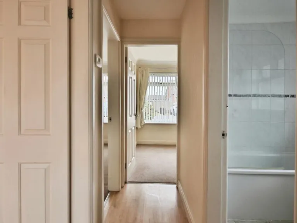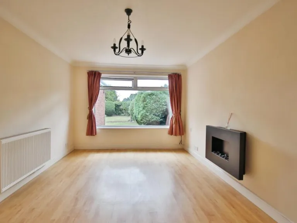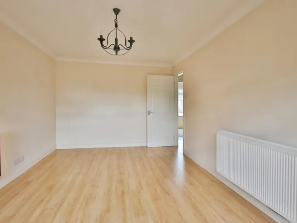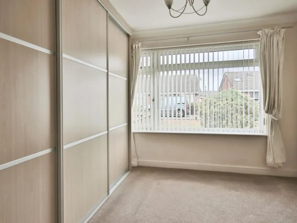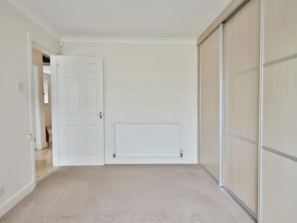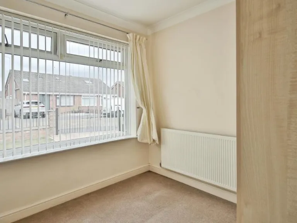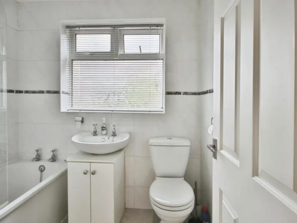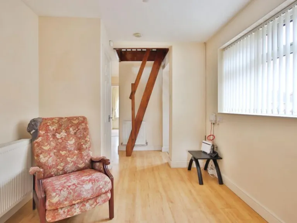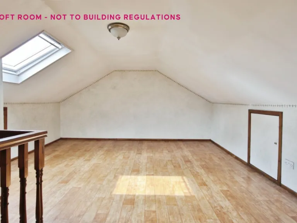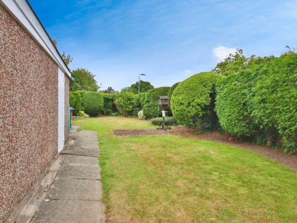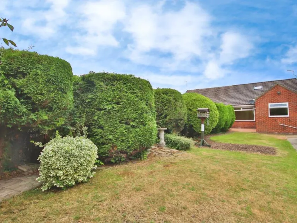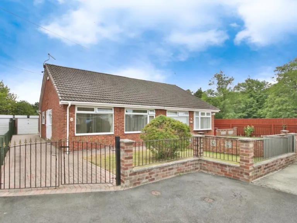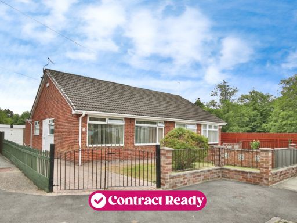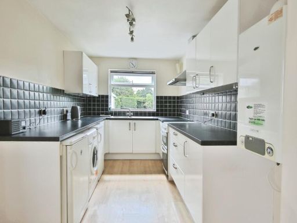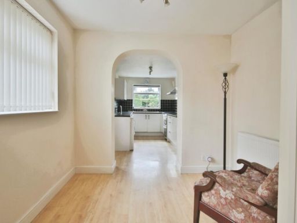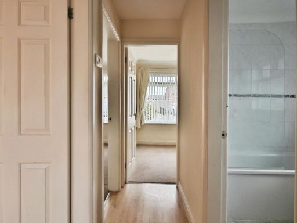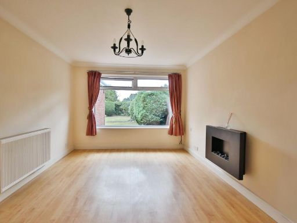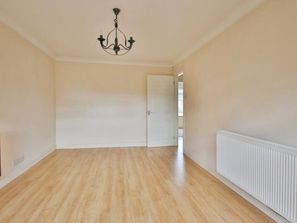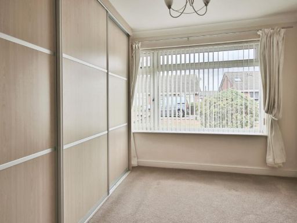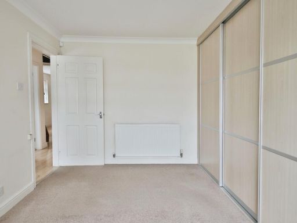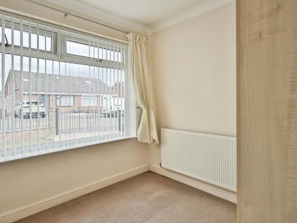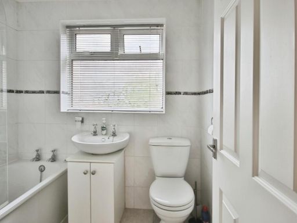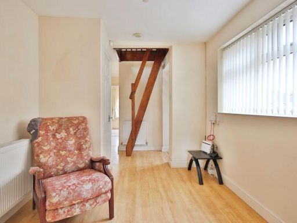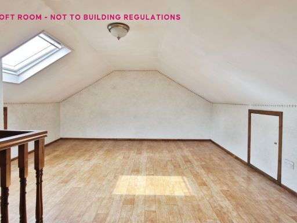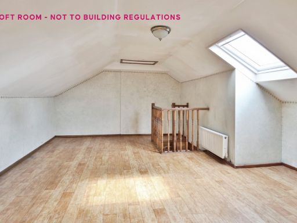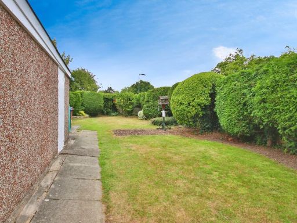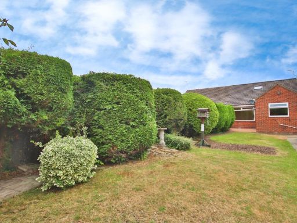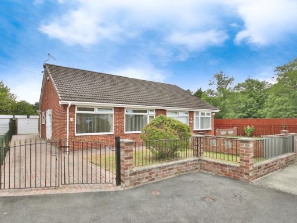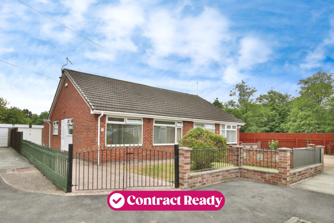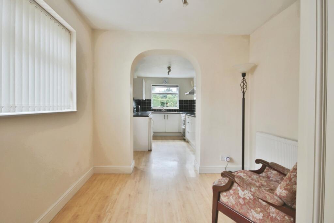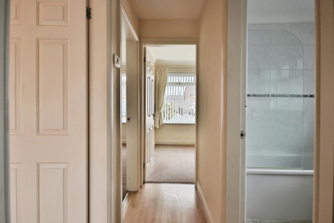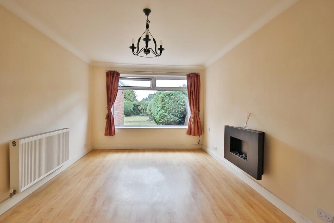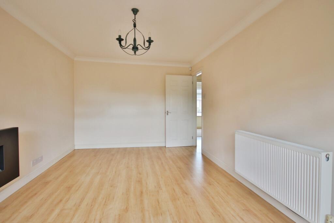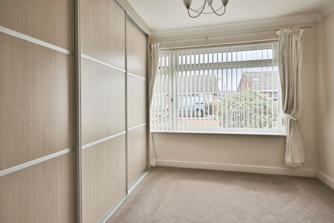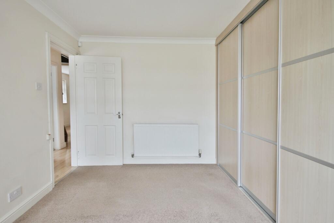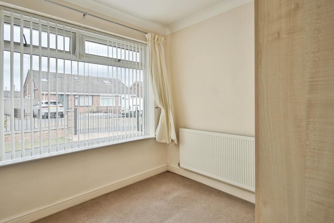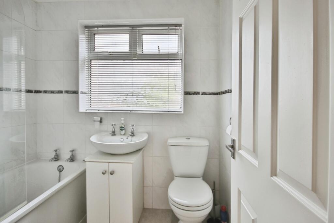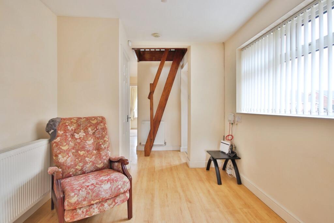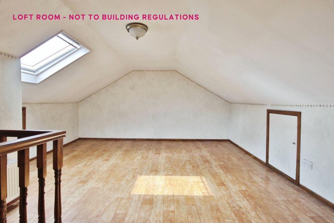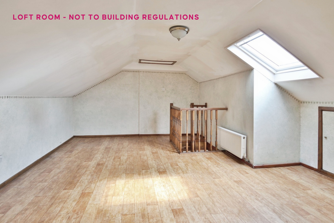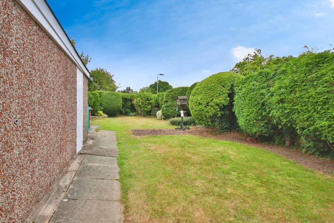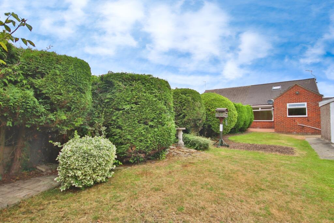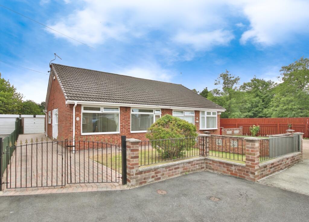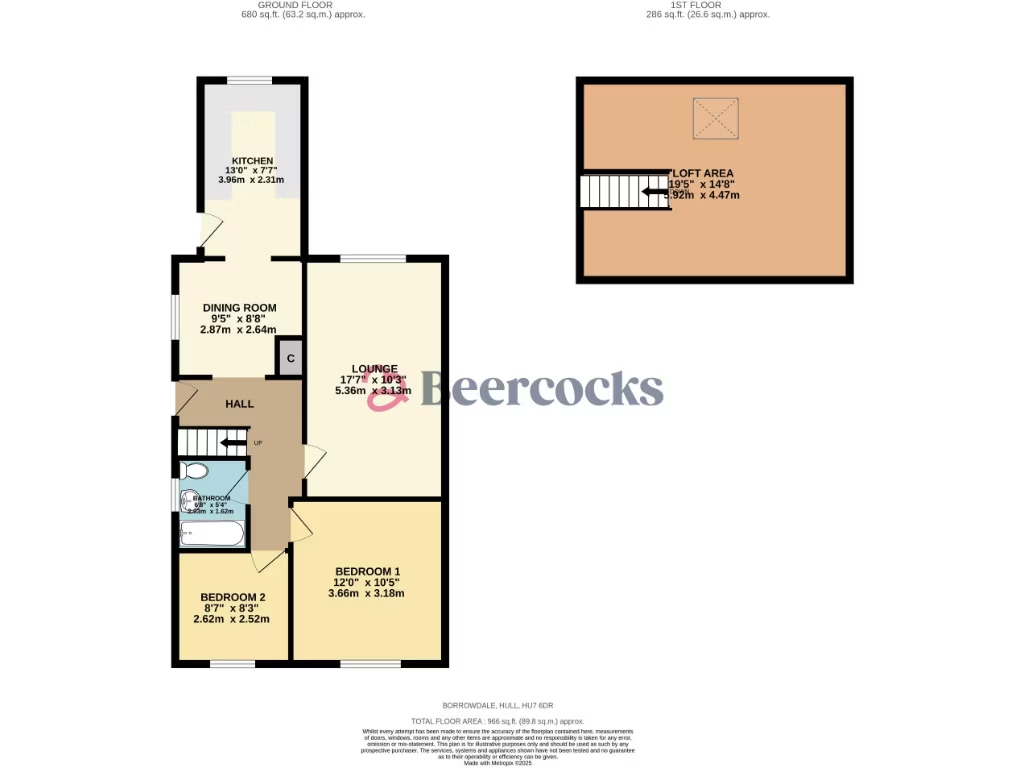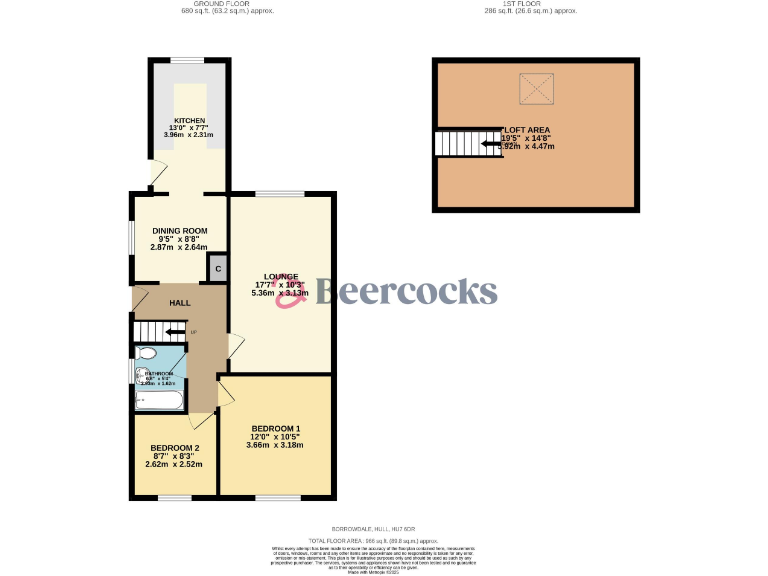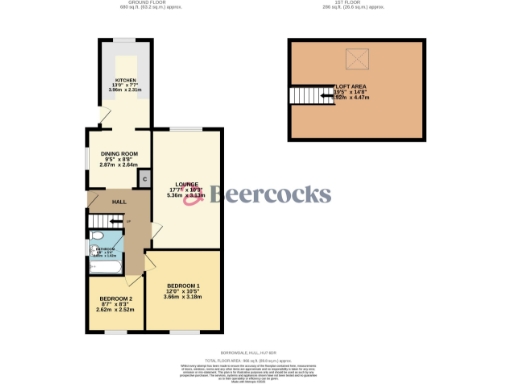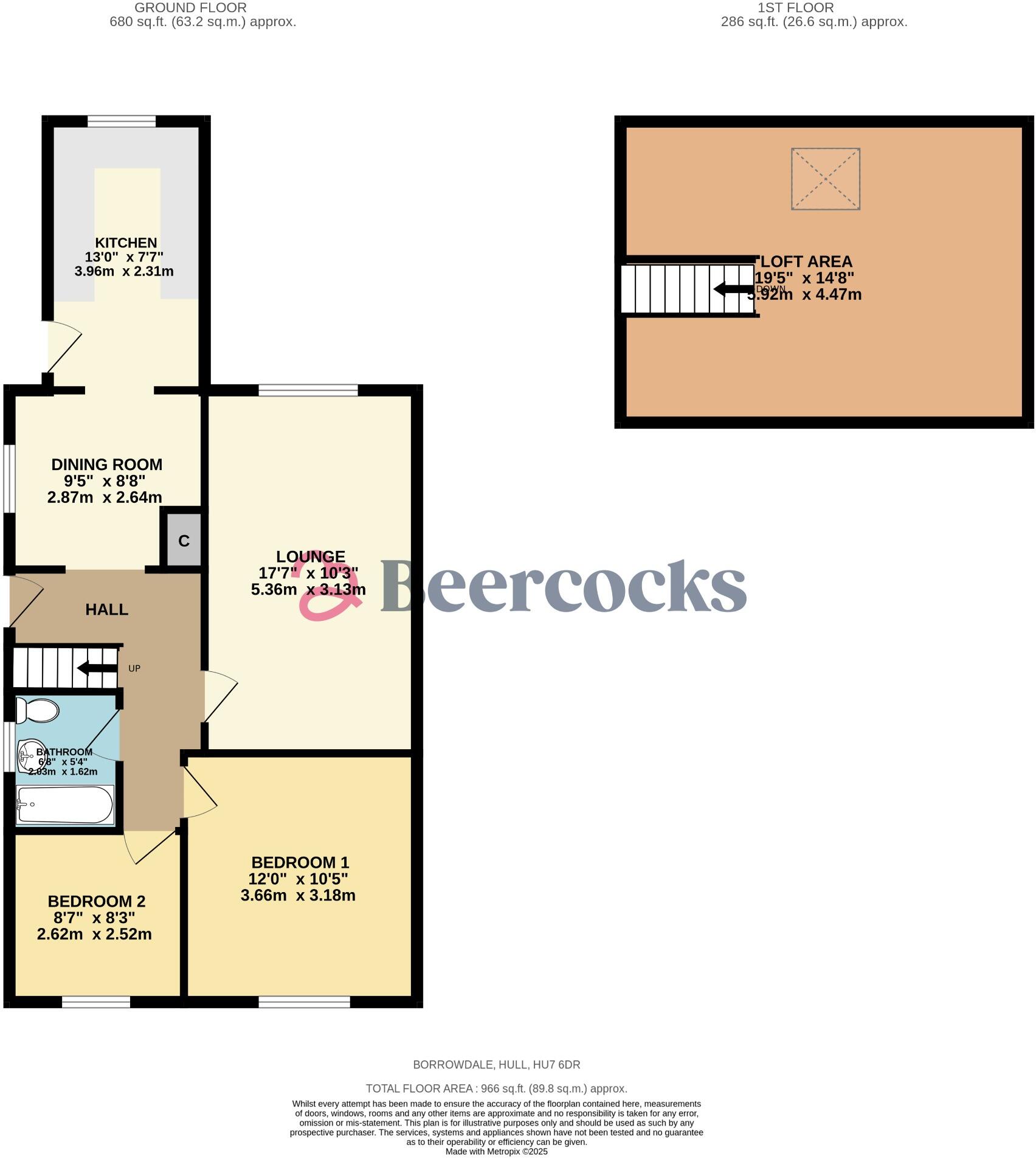Summary - BORROWDALE, HULL, HU7 6DR HU7 6DR
2 bed 1 bath Semi-Detached Bungalow
Chain-free extended bungalow on large plot with garage, garden and usable loft — ideal for downsizers..
Chain free and contract ready — legal pack prepared to speed the sale
Large plot with mature private rear garden and open rear views
Garage, private driveway and ample off-road parking
Usable loft space offers storage or potential subject to checks
Two fitted bedrooms and one modern bathroom (single bathroom only)
Small to medium contemporary kitchen and dedicated dining area
Built 1967–1975; older construction — verify services and structural details
Medium flood risk and EPC C — consider insurance and resilience costs
This extended two-bedroom semi-detached bungalow sits on one of the largest plots in a quiet cul-de-sac on the Sutton Park development. The single-storey layout offers easy, one-level living with a large lounge overlooking a private, mature rear garden — a strong draw for downsizers or anyone seeking low-step living with outdoor space.
The property is offered chain free and is contract ready, so legal documents are prepared to speed a sale. Internally the home is well maintained with a contemporary small-to-medium kitchen, dedicated dining area, two fitted bedrooms, a modern bathroom and a usable loft space that provides extra storage or potential for conversion subject to checks and permissions.
Practical features include ample off-road parking, a private driveway and an attached garage, plus double glazing and gas central heating via boiler and radiators. Local amenities, good primary and secondary schools, bus links and leisure facilities are all close by, making everyday life convenient.
Notable considerations: the property dates from the late 1960s–1970s, has an EPC rating of C and sits in an area with a medium flood risk — buyers should factor potential insurance and resilience measures into cost planning. The single bathroom and smaller kitchen may limit some buyers, and any full loft conversion would require surveys and planning approval. Council tax is shown as Band B but buyers should verify with their solicitor or surveyor.
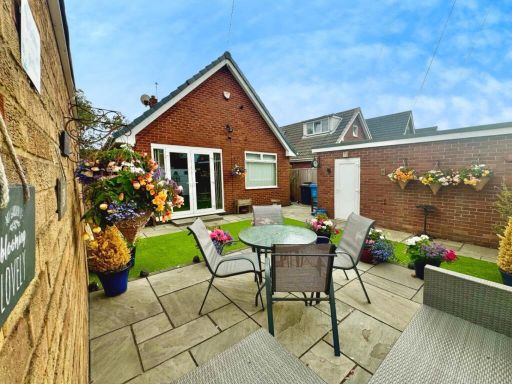 1 bedroom detached bungalow for sale in Grizedale, Hull, East Riding of Yorkshire, HU7 4AY, HU7 — £180,000 • 1 bed • 1 bath • 1225 ft²
1 bedroom detached bungalow for sale in Grizedale, Hull, East Riding of Yorkshire, HU7 4AY, HU7 — £180,000 • 1 bed • 1 bath • 1225 ft²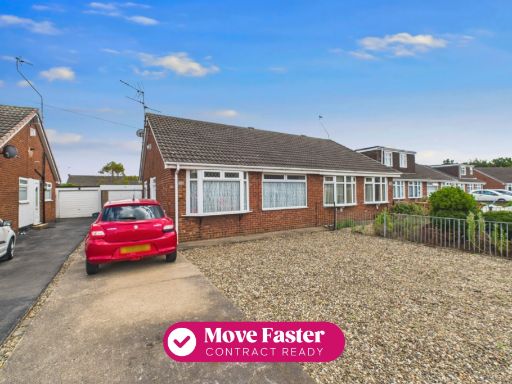 2 bedroom semi-detached bungalow for sale in Bretherdale, Hull, HU7 6DS, HU7 — £150,000 • 2 bed • 1 bath • 649 ft²
2 bedroom semi-detached bungalow for sale in Bretherdale, Hull, HU7 6DS, HU7 — £150,000 • 2 bed • 1 bath • 649 ft²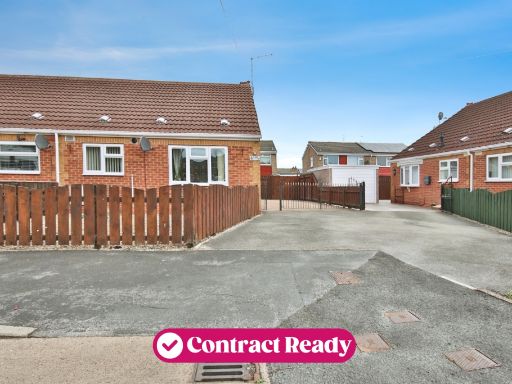 2 bedroom semi-detached bungalow for sale in Astral Gardens, Sutton-On-Hull, Hull, HU7 4YS, HU7 — £145,000 • 2 bed • 1 bath • 497 ft²
2 bedroom semi-detached bungalow for sale in Astral Gardens, Sutton-On-Hull, Hull, HU7 4YS, HU7 — £145,000 • 2 bed • 1 bath • 497 ft²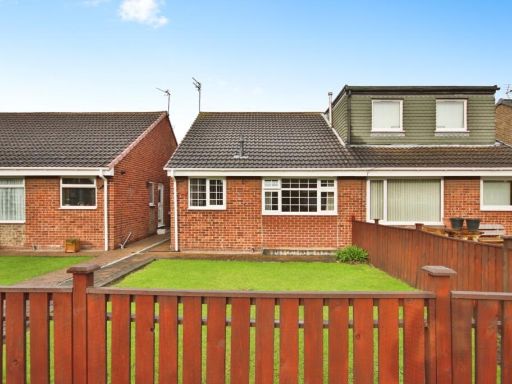 2 bedroom semi-detached bungalow for sale in Newtondale, Hull, HU7 4BZ, HU7 — £145,000 • 2 bed • 1 bath • 617 ft²
2 bedroom semi-detached bungalow for sale in Newtondale, Hull, HU7 4BZ, HU7 — £145,000 • 2 bed • 1 bath • 617 ft²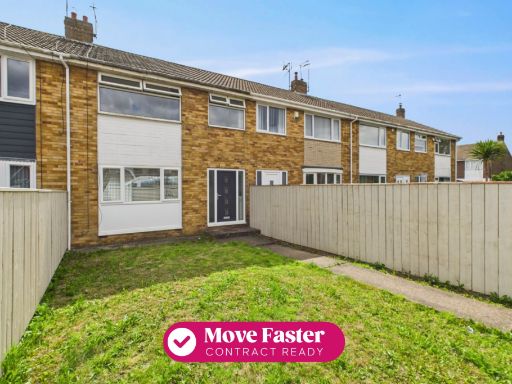 3 bedroom terraced house for sale in Marsdale, Hull, HU7 4AG, HU7 — £130,000 • 3 bed • 1 bath • 807 ft²
3 bedroom terraced house for sale in Marsdale, Hull, HU7 4AG, HU7 — £130,000 • 3 bed • 1 bath • 807 ft²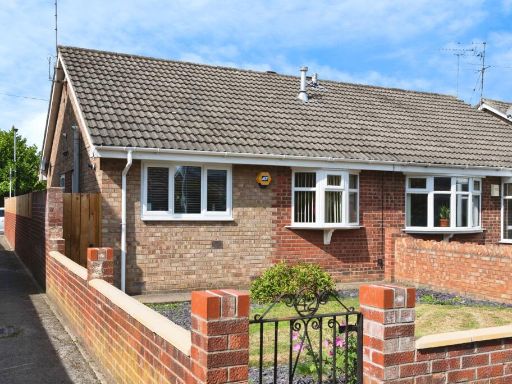 2 bedroom semi-detached bungalow for sale in Grizedale, Hull, HU7 — £155,000 • 2 bed • 1 bath • 540 ft²
2 bedroom semi-detached bungalow for sale in Grizedale, Hull, HU7 — £155,000 • 2 bed • 1 bath • 540 ft²