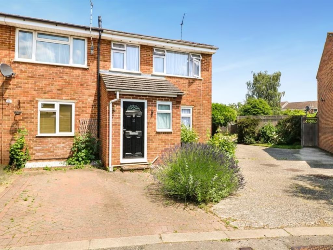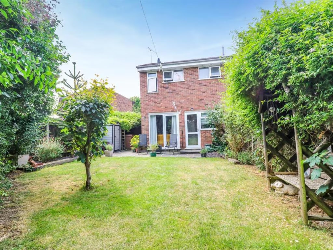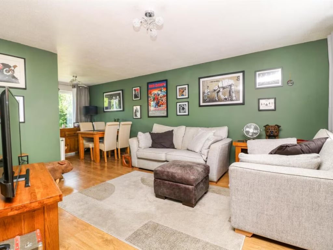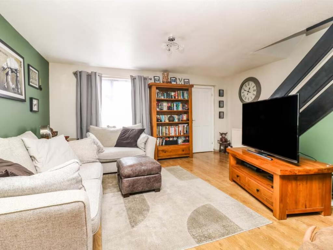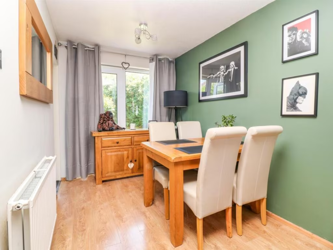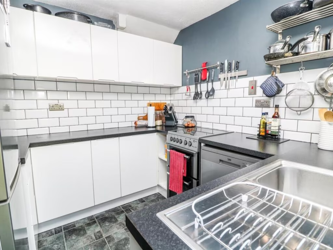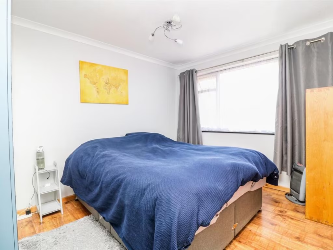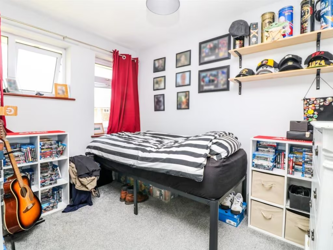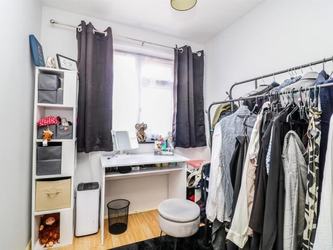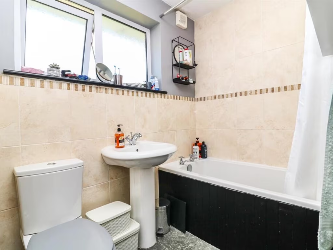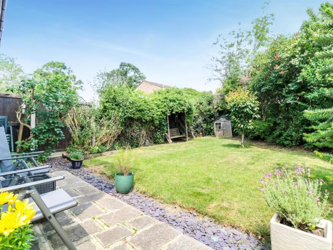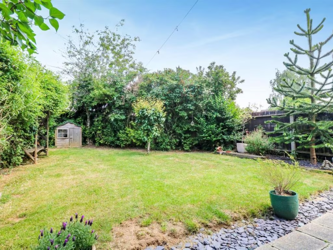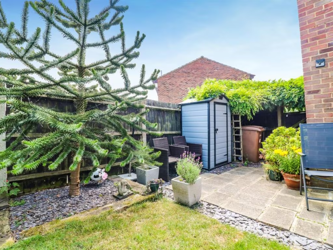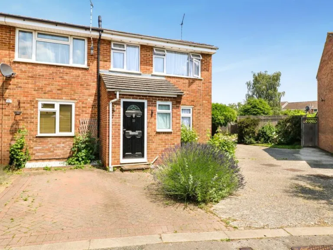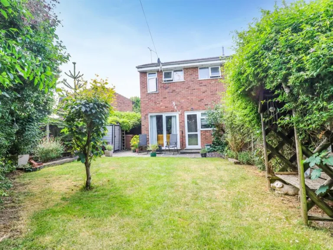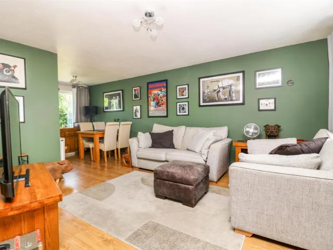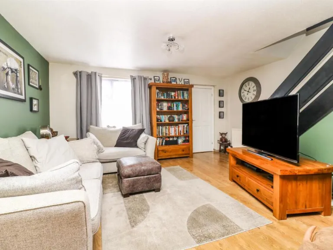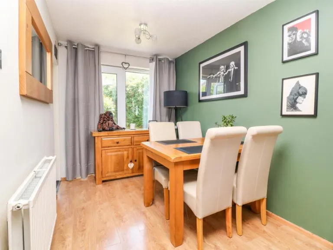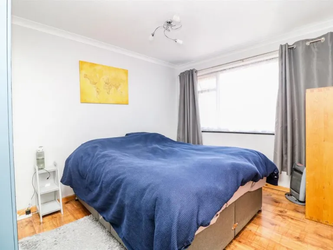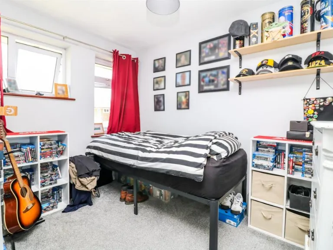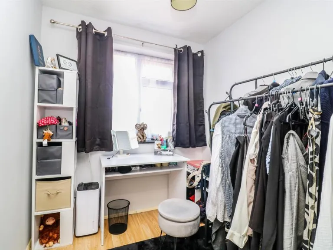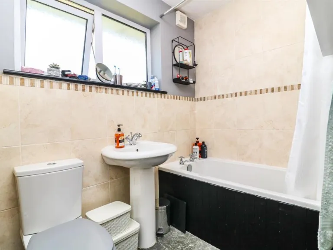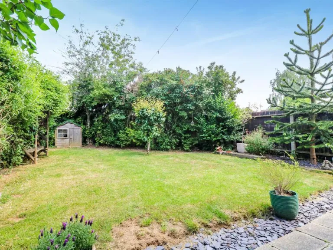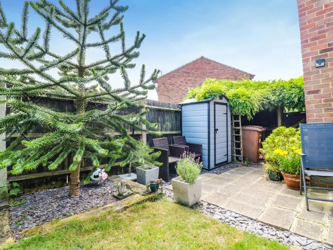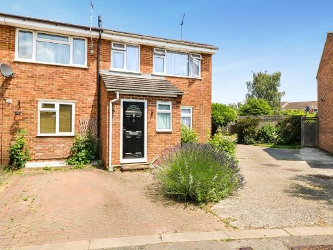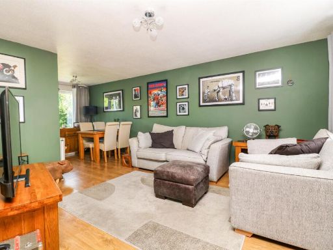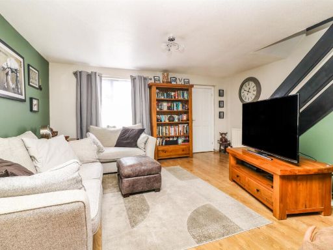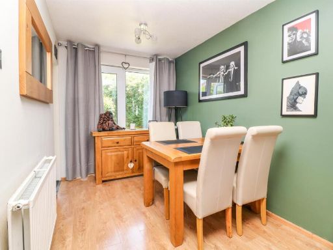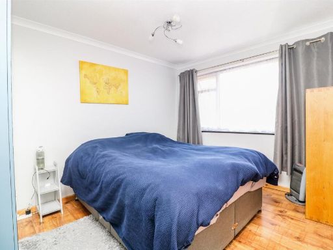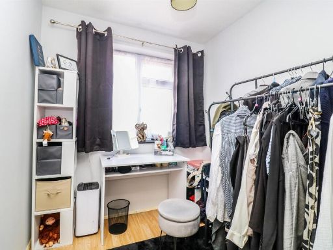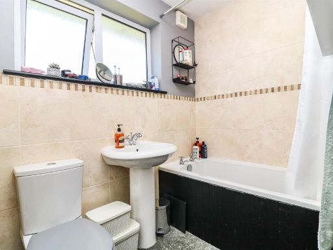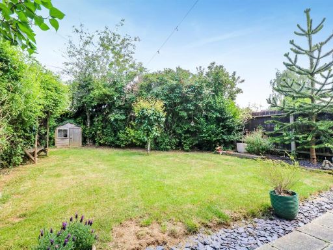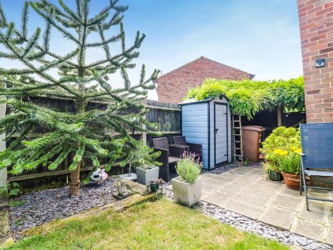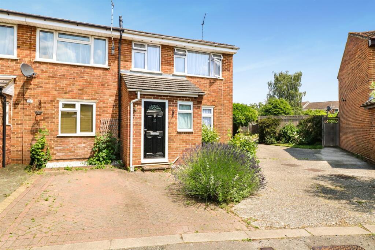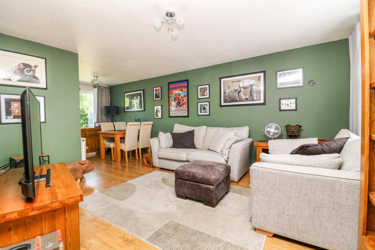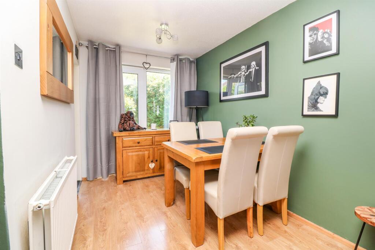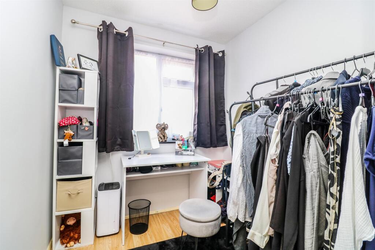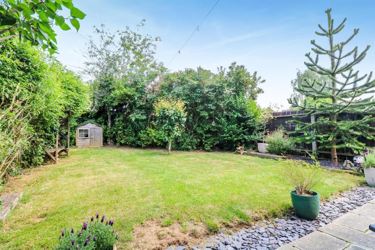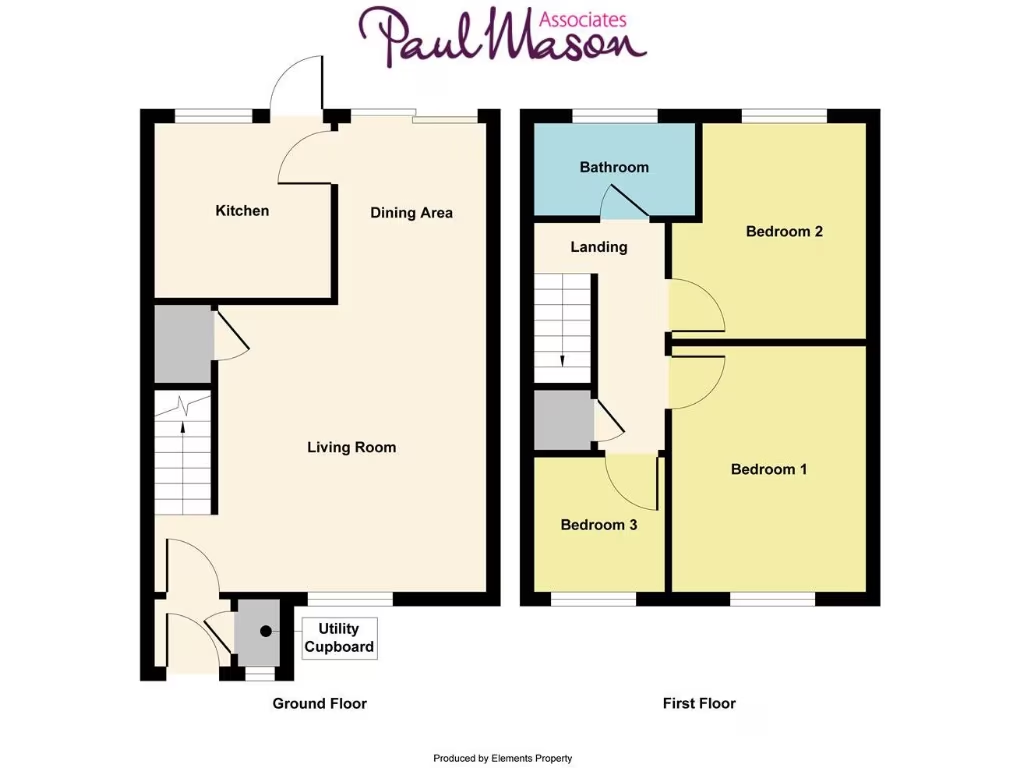Summary - 10 HONEYSUCKLE PATH CHELMSFORD CM1 6XT
3 bed 1 bath House
Well-presented three-bedroom end-terrace with private garden and driveway, ideal for families..
Three bedroom end-terrace with open-plan lounge and dining area
Modern fitted kitchen and ground-floor cloakroom/utility
Secluded, well-maintained rear garden, low-maintenance
Block-paved driveway plus garage in a separate block
Single first-floor bathroom; one bath/shower for three bedrooms
Overall internal size modest (approx. 604 sq ft)
Garage in block (not attached) and EPC currently TBC
Scope to increase front parking space
Set on a popular turning in Springfield, this three-bedroom end-terrace offers well-proportioned living for a growing family. An open-plan lounge and dining area creates a bright central space for daily life, while a modern fitted kitchen and ground-floor cloakroom/utility add everyday convenience. The secluded, well-kept rear garden is private and low-maintenance — good for children and summer entertaining.
Bedrooms are arranged over the first floor, with two comfortably sized rooms and a smaller third bedroom suitable as a nursery, home office or single bed-room. There is a single family bathroom on the first floor; practical for family use but potentially limiting for larger households. The property benefits from gas central heating and UPVC double glazing.
Outside, a block-paved driveway provides off-street parking and there is a garage in a nearby block. There is scope to increase parking space at the front if required. The house is freehold and located close to well-rated primary and secondary schools, local shops and good transport links into Chelmsford city centre and beyond.
Buyers should note the overall internal size is modest at about 604 sq ft and the third bedroom is small. The garage is in a block rather than attached, and the Energy Performance Certificate is listed as TBC. For family buyers seeking a tidy, low-maintenance home in an affluent, low-crime neighbourhood, this property offers solid everyday living with potential to personalise.
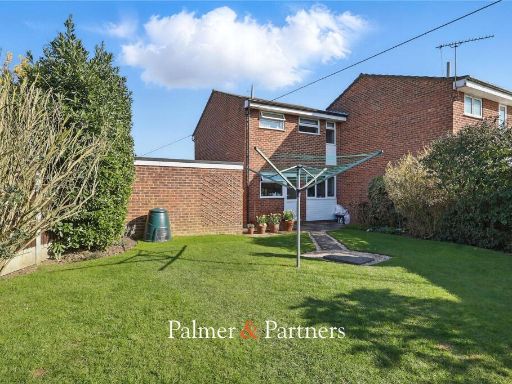 3 bedroom semi-detached house for sale in Begonia Close, Springfield, Chelmsford, Essex, CM1 — £350,000 • 3 bed • 1 bath • 803 ft²
3 bedroom semi-detached house for sale in Begonia Close, Springfield, Chelmsford, Essex, CM1 — £350,000 • 3 bed • 1 bath • 803 ft²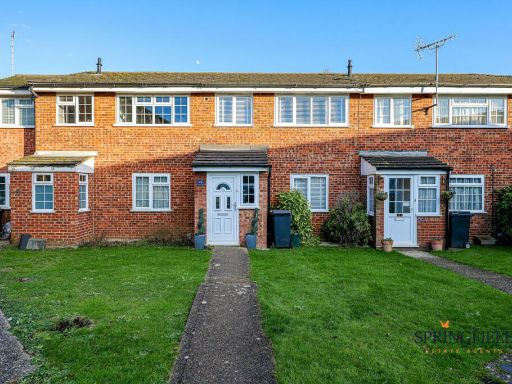 3 bedroom terraced house for sale in Primula Way, Springfield Chelmsford, CM1 6, CM1 — £350,000 • 3 bed • 1 bath • 684 ft²
3 bedroom terraced house for sale in Primula Way, Springfield Chelmsford, CM1 6, CM1 — £350,000 • 3 bed • 1 bath • 684 ft²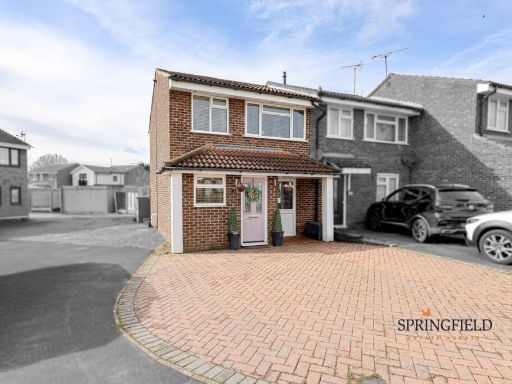 3 bedroom semi-detached house for sale in Dahlia Close, Chelmsford, CM1 6, CM1 — £375,000 • 3 bed • 1 bath • 714 ft²
3 bedroom semi-detached house for sale in Dahlia Close, Chelmsford, CM1 6, CM1 — £375,000 • 3 bed • 1 bath • 714 ft²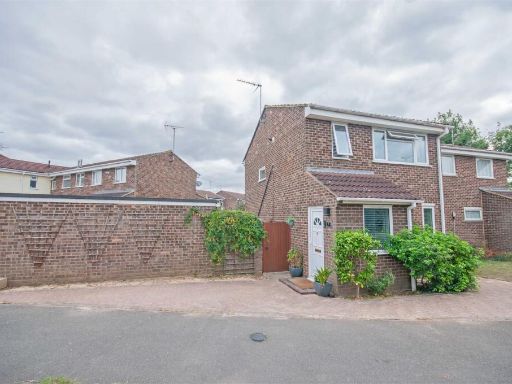 3 bedroom semi-detached house for sale in Camellia Close, Springfield, Chelmsford, CM1 — £375,000 • 3 bed • 1 bath • 722 ft²
3 bedroom semi-detached house for sale in Camellia Close, Springfield, Chelmsford, CM1 — £375,000 • 3 bed • 1 bath • 722 ft²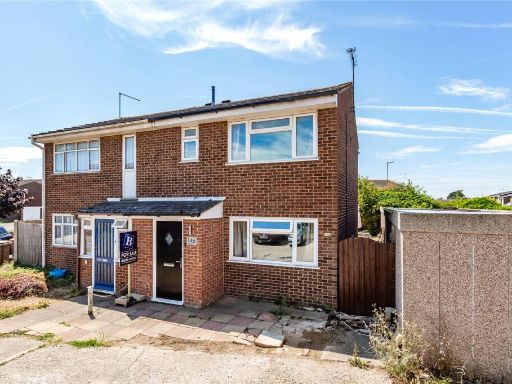 3 bedroom semi-detached house for sale in Lupin Drive, Springfield, Essex, CM1 — £290,000 • 3 bed • 1 bath • 689 ft²
3 bedroom semi-detached house for sale in Lupin Drive, Springfield, Essex, CM1 — £290,000 • 3 bed • 1 bath • 689 ft²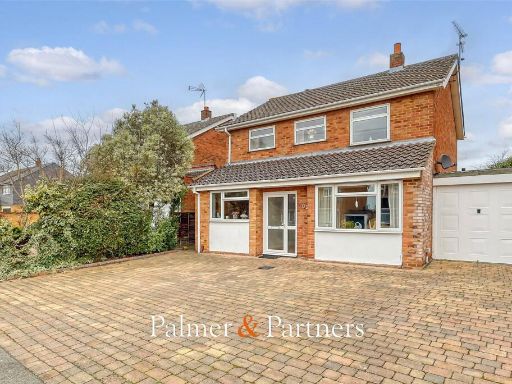 3 bedroom detached house for sale in Falmouth Road, Chelmsford, Essex, CM1 — £575,000 • 3 bed • 1 bath • 1183 ft²
3 bedroom detached house for sale in Falmouth Road, Chelmsford, Essex, CM1 — £575,000 • 3 bed • 1 bath • 1183 ft²