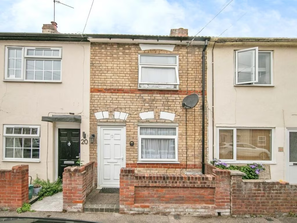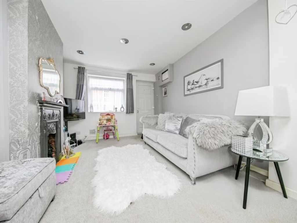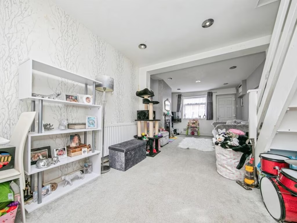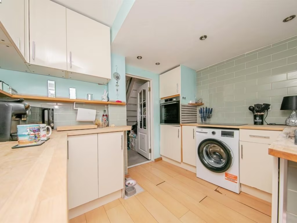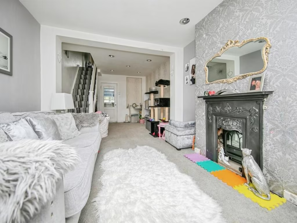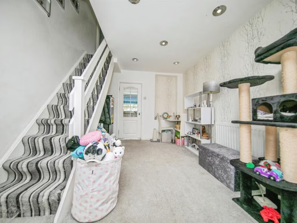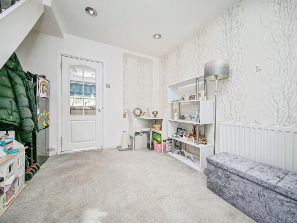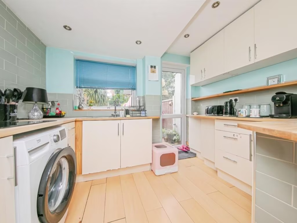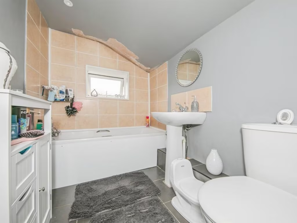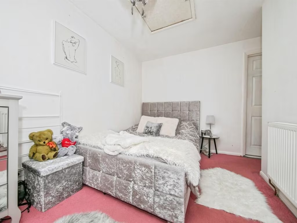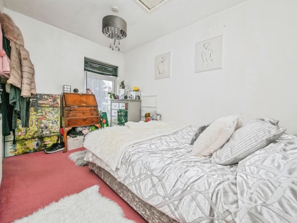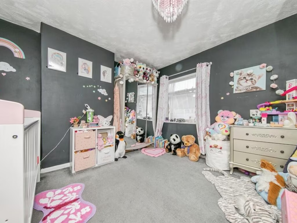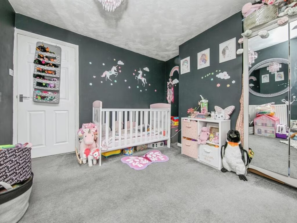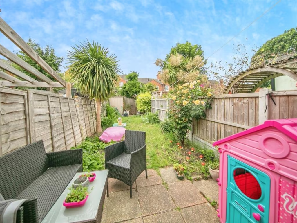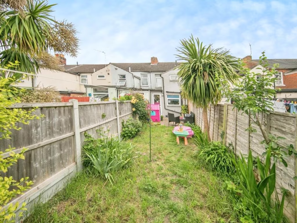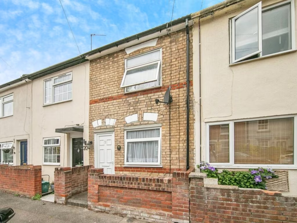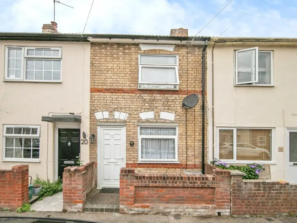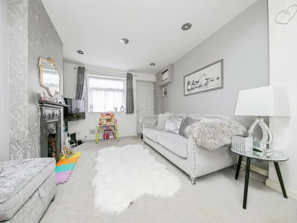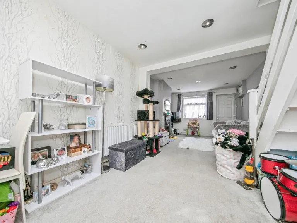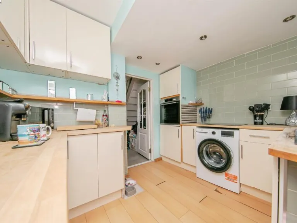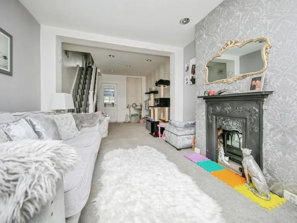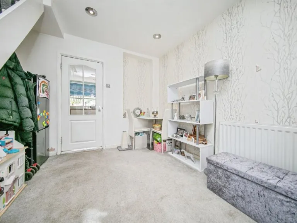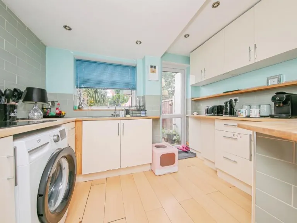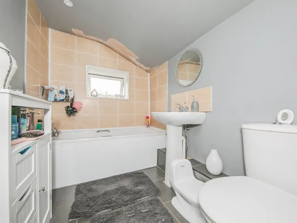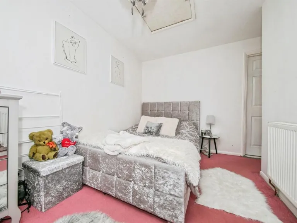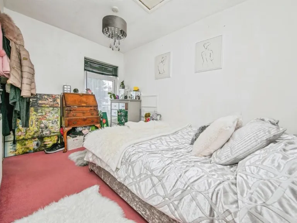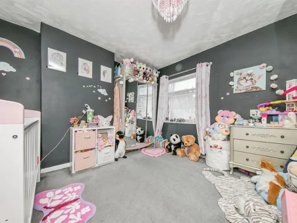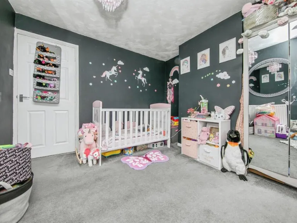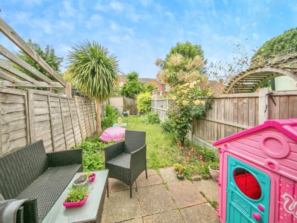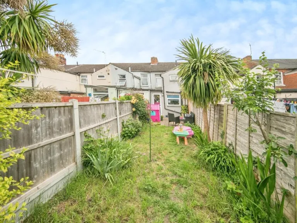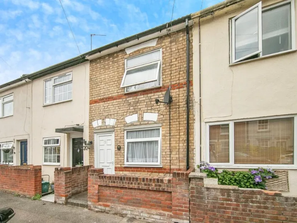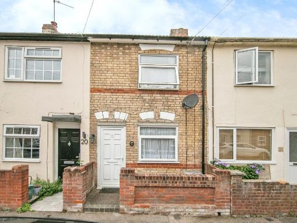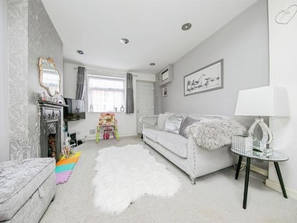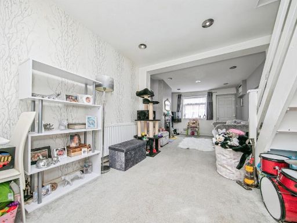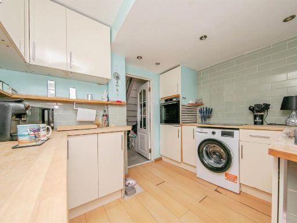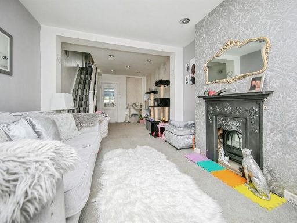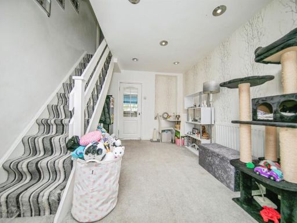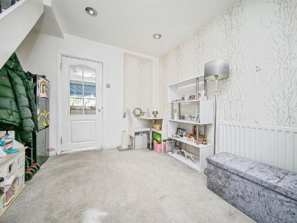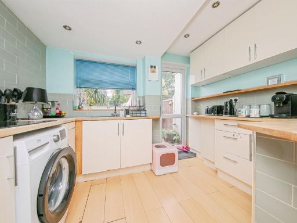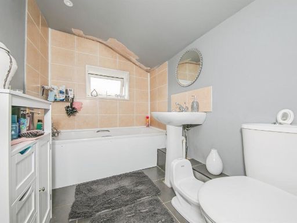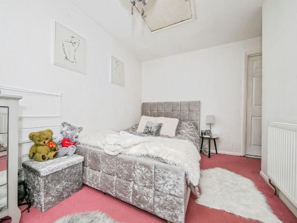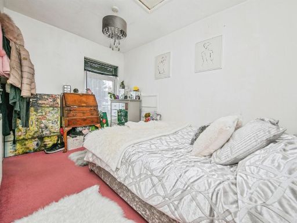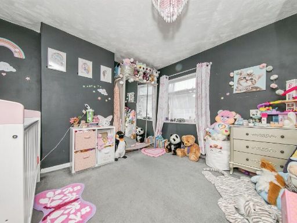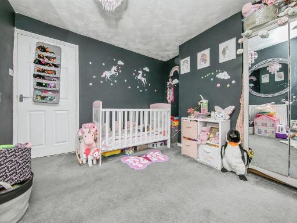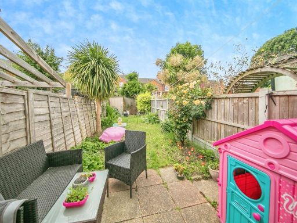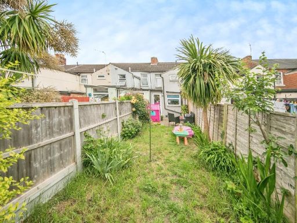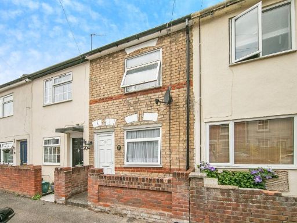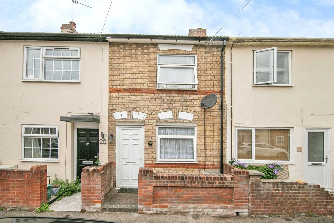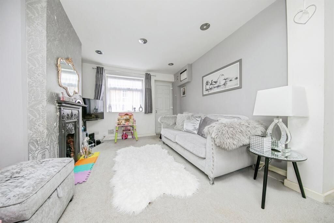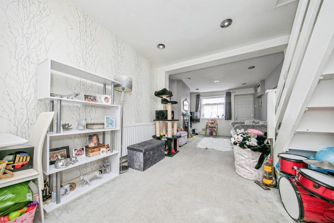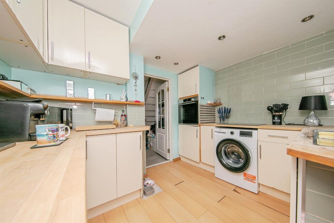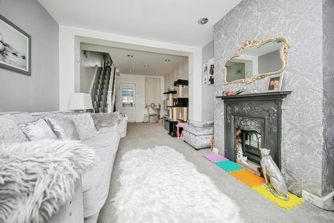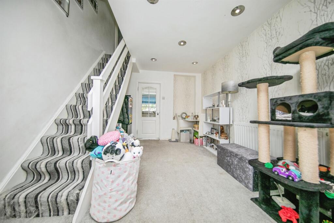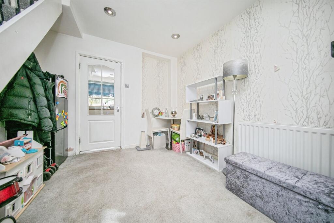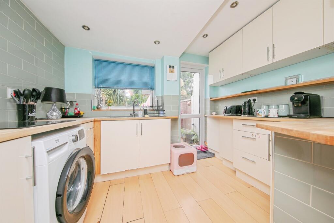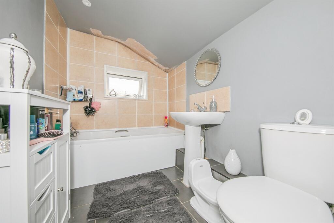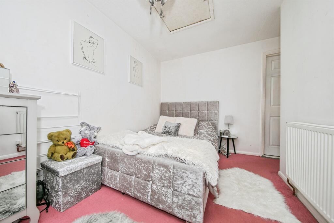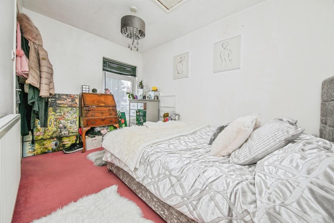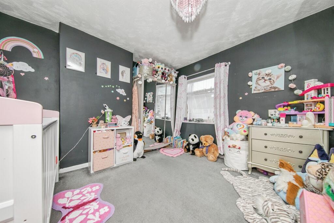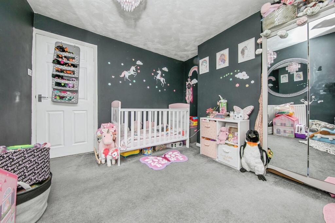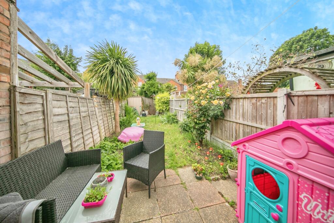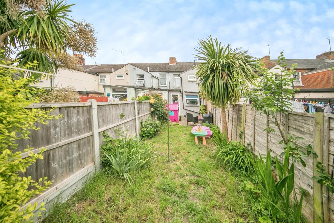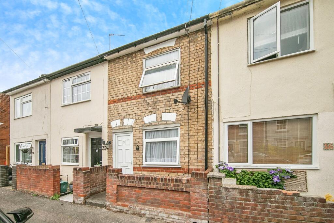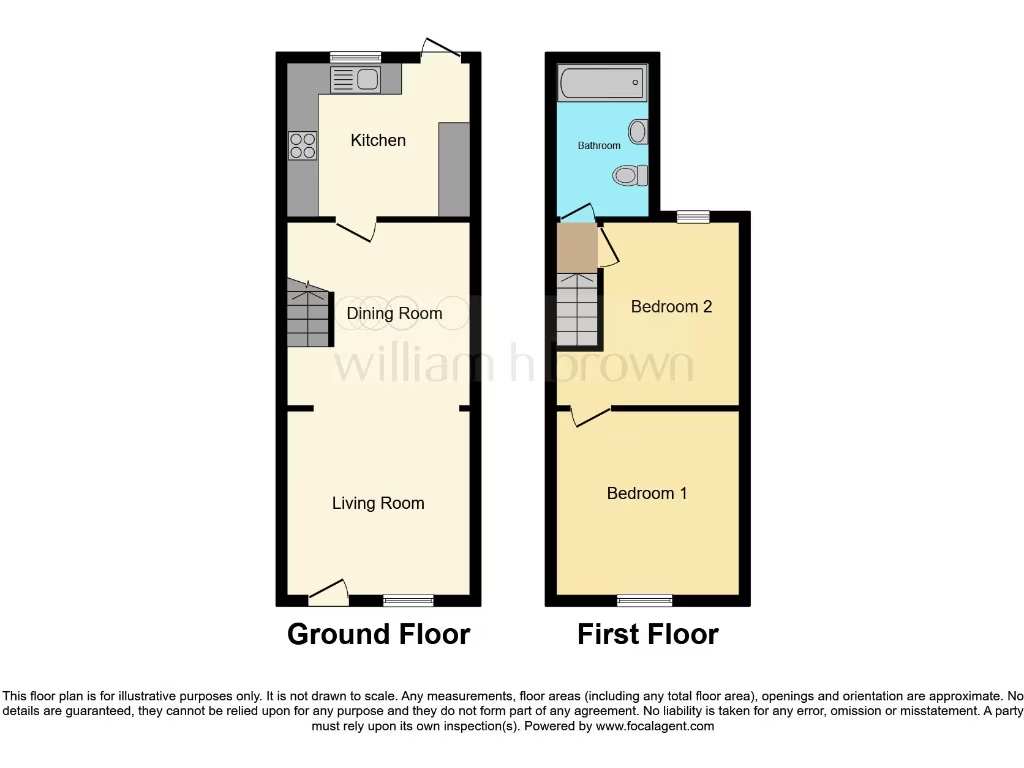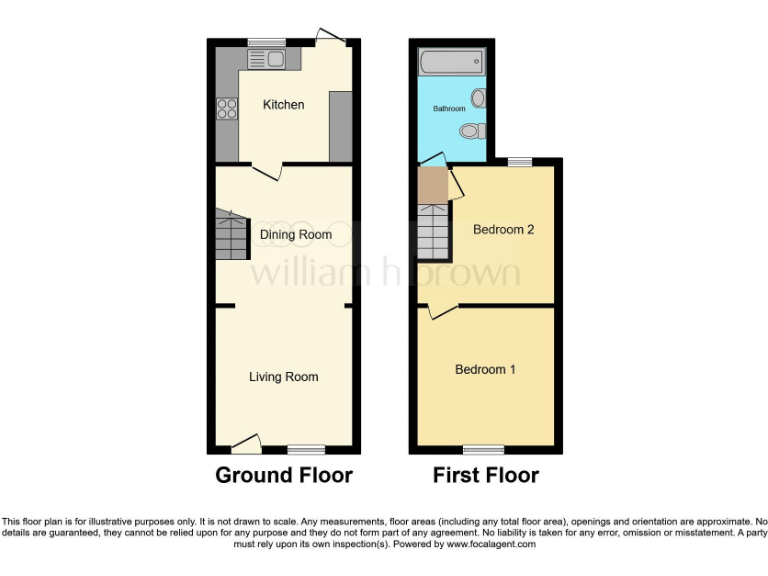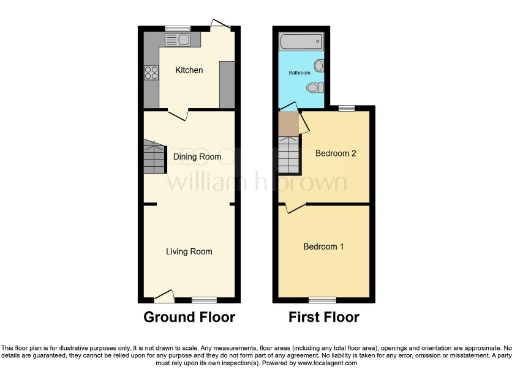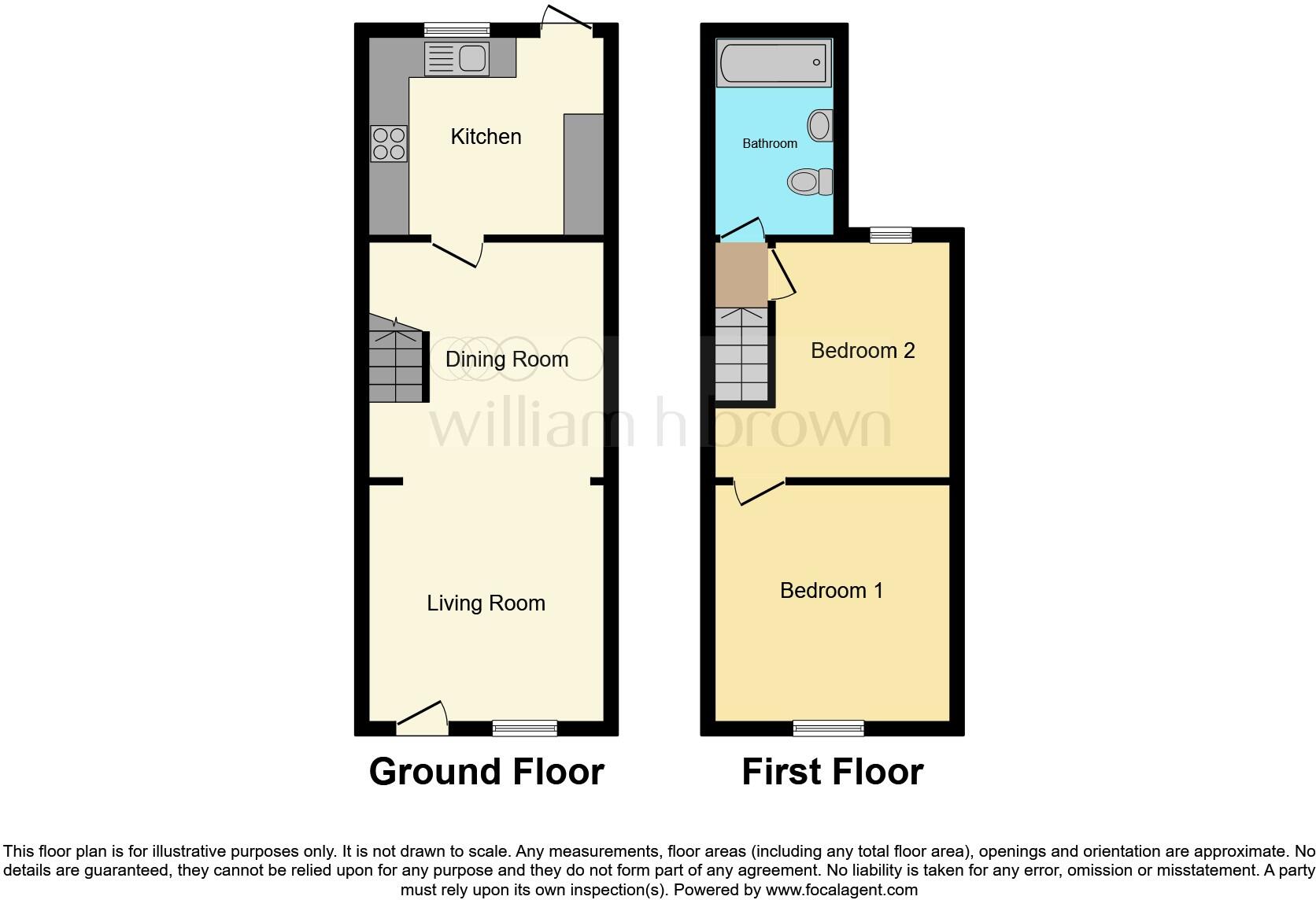Summary - 18 CHARLES STREET COLCHESTER CO1 2BL
2 bed 1 bath Terraced
Compact two-bedroom terrace near city centre and station, ready to personalise.
- Freehold Victorian mid-terrace with period features
- 22 ft lounge/diner with cast-iron fireplace and bay window
- Two bedrooms and first-floor family bathroom
- Enclosed rear garden with patio and lawn, rear gate
- Compact footprint ~571 sq ft; small plot
- Solid brick walls assumed without insulation
- Double glazing fitted before 2002; may be less efficient
- Area described as very deprived; consider local factors
This Victorian mid-terrace offers a compact, well-laid-out home in Colchester’s New Town, a few minutes’ walk from the city centre and train station. The property is freehold and provides immediate living space: an open-plan 22 ft lounge/diner, kitchen with garden access, two first-floor bedrooms and a family bathroom.
The house has genuine period character — brick façade, bay window and a cast-iron fireplace — paired with later upgrades such as double glazing and contemporary kitchen fittings. An enclosed rear garden and straightforward town-centre location make it a practical starter home or buy-to-let in a city setting.
Buyers should note the property’s small overall size (approx. 571 sq ft) and solid brick walls likely without cavity insulation. The glazing was installed before 2002 and some internal areas would benefit from modernisation to improve comfort and energy performance. The surrounding area is described as very deprived, so consider local amenities and long-term neighbourhood trends.
Early viewing is recommended for first-time buyers or investors seeking a reasonably priced, centrally located terrace with renovation potential. The layout is traditional and simple, so modest updating or insulation works could add value and reduce running costs.
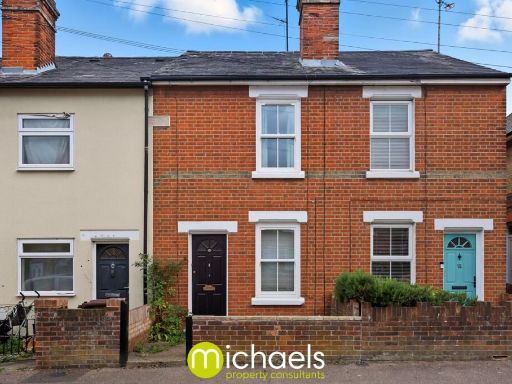 2 bedroom terraced house for sale in St Pauls Road, Colchester, CO1 — £250,000 • 2 bed • 1 bath • 654 ft²
2 bedroom terraced house for sale in St Pauls Road, Colchester, CO1 — £250,000 • 2 bed • 1 bath • 654 ft²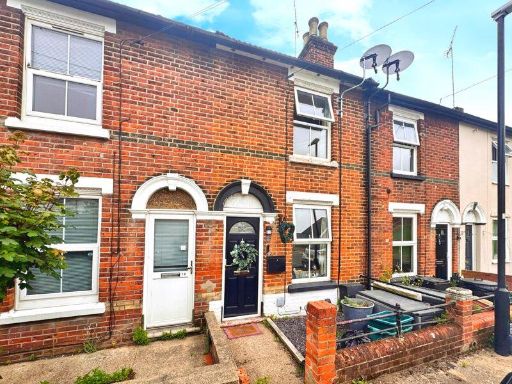 2 bedroom house for sale in St. Leonards Road, Colchester, CO1 — £220,000 • 2 bed • 1 bath • 697 ft²
2 bedroom house for sale in St. Leonards Road, Colchester, CO1 — £220,000 • 2 bed • 1 bath • 697 ft²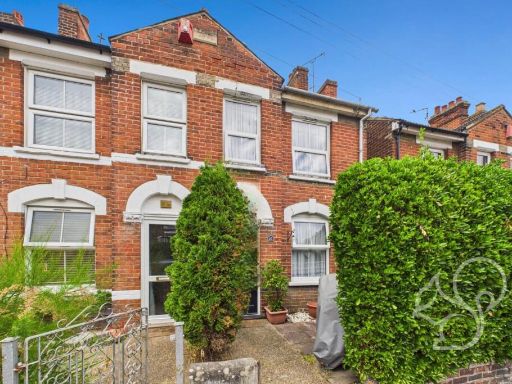 2 bedroom semi-detached house for sale in Gladstone Road, Colchester, CO1 — £230,000 • 2 bed • 1 bath • 682 ft²
2 bedroom semi-detached house for sale in Gladstone Road, Colchester, CO1 — £230,000 • 2 bed • 1 bath • 682 ft²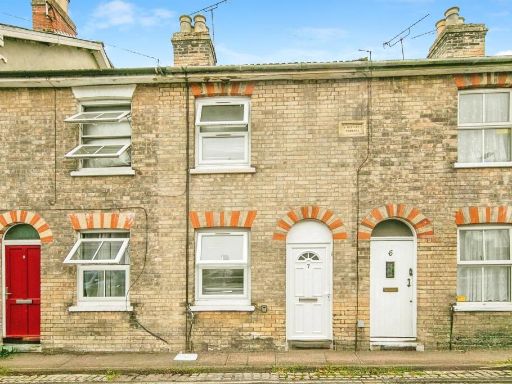 2 bedroom terraced house for sale in Priory Street, Colchester, CO1 — £220,000 • 2 bed • 1 bath • 517 ft²
2 bedroom terraced house for sale in Priory Street, Colchester, CO1 — £220,000 • 2 bed • 1 bath • 517 ft²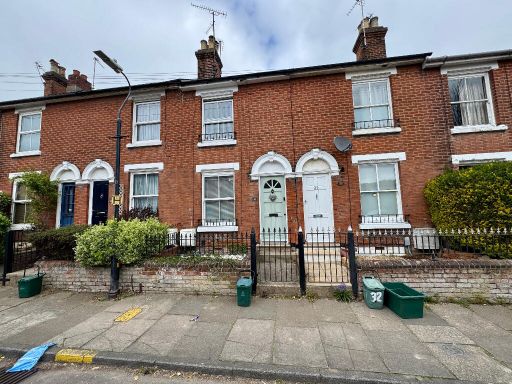 2 bedroom terraced house for sale in Canterbury Road, Colchester, CO2 — £220,000 • 2 bed • 1 bath • 547 ft²
2 bedroom terraced house for sale in Canterbury Road, Colchester, CO2 — £220,000 • 2 bed • 1 bath • 547 ft²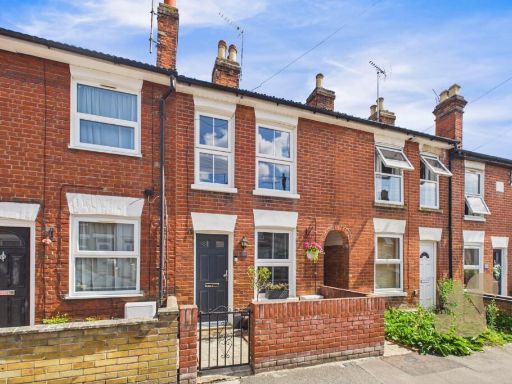 2 bedroom terraced house for sale in Albert Street, Colchester, CO1 — £270,000 • 2 bed • 1 bath • 595 ft²
2 bedroom terraced house for sale in Albert Street, Colchester, CO1 — £270,000 • 2 bed • 1 bath • 595 ft²