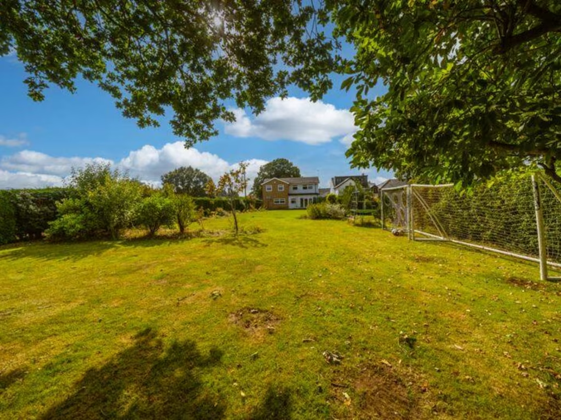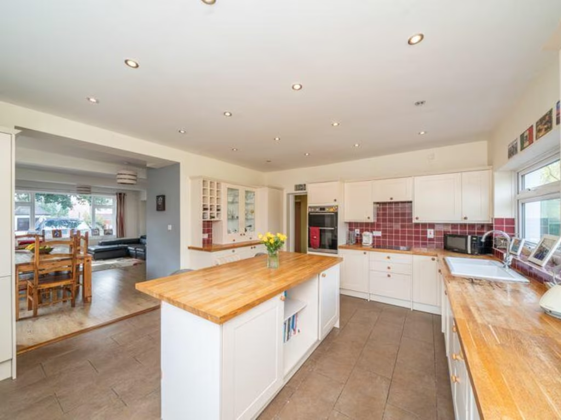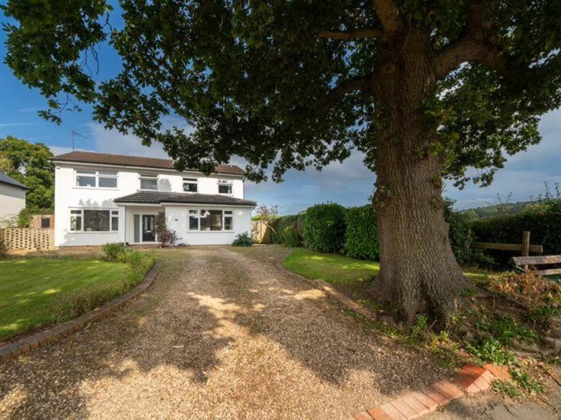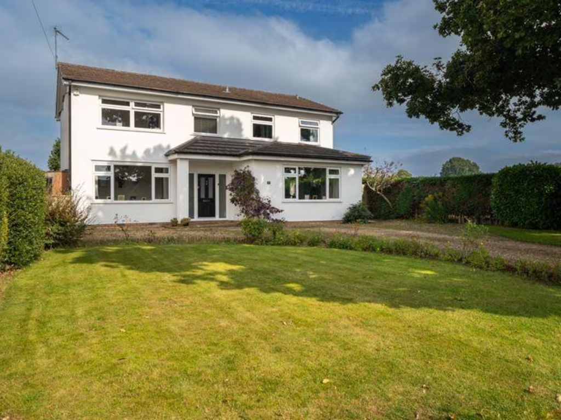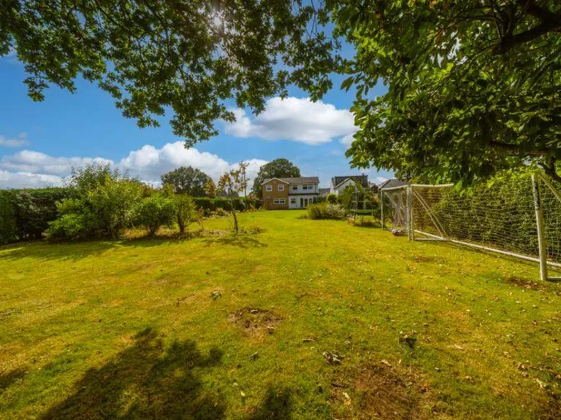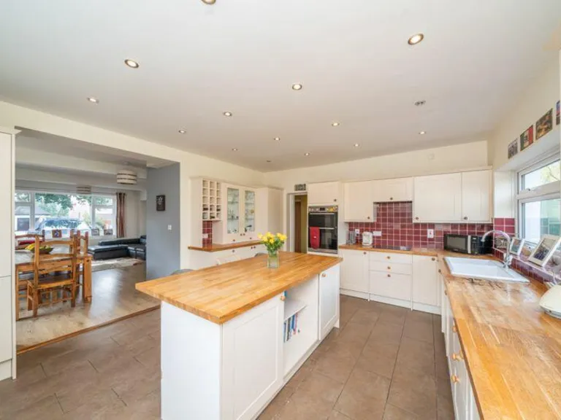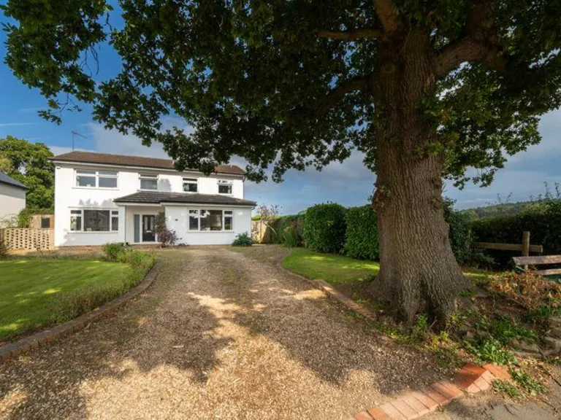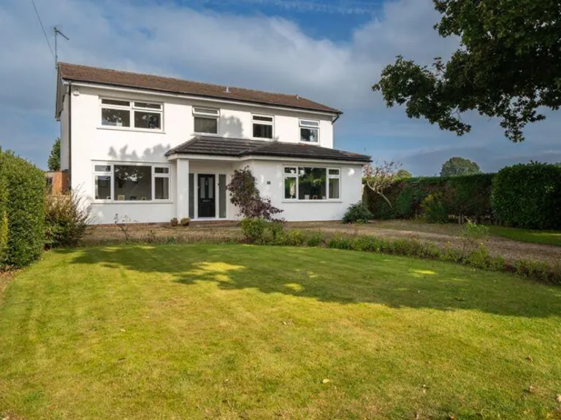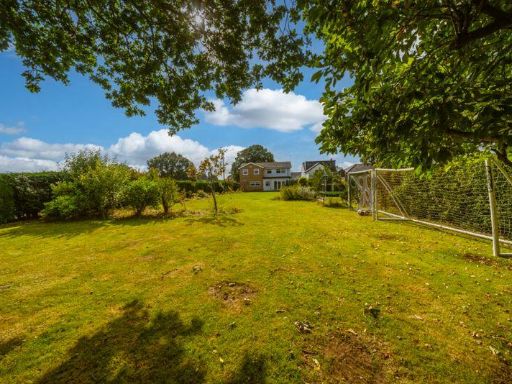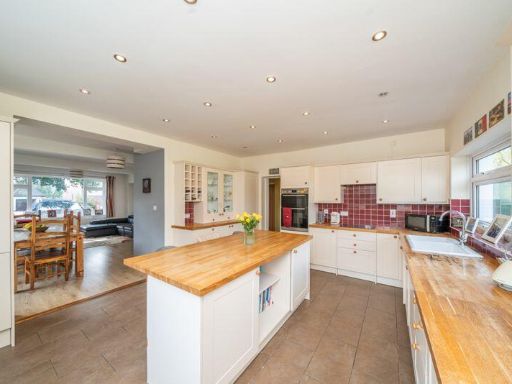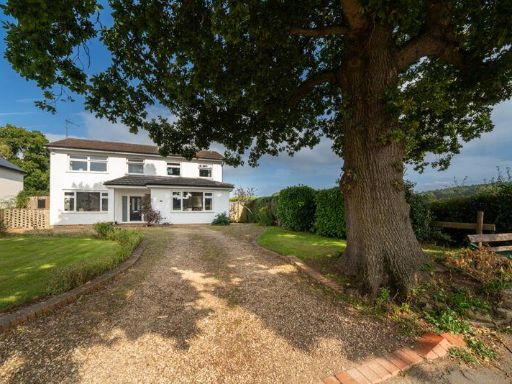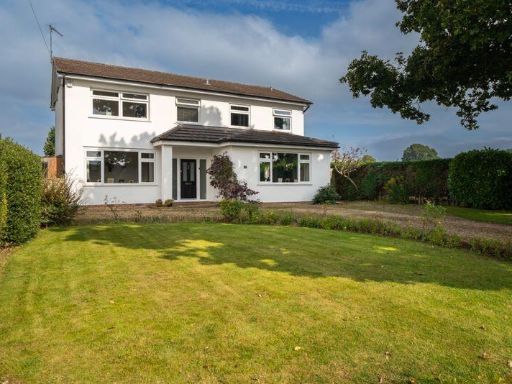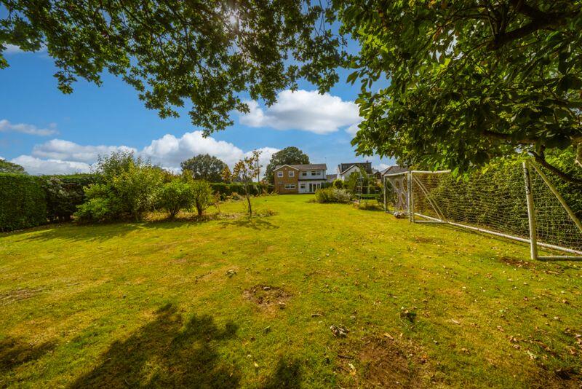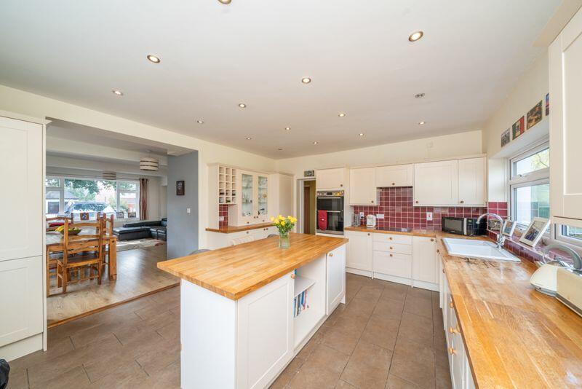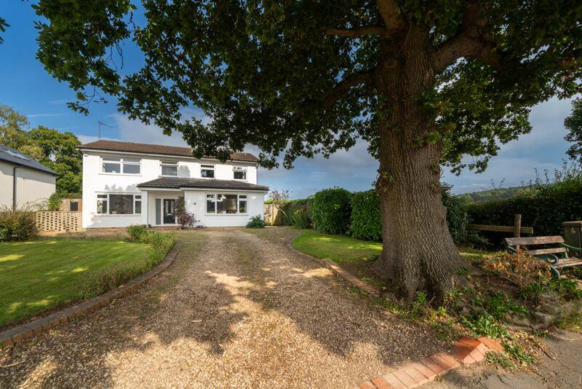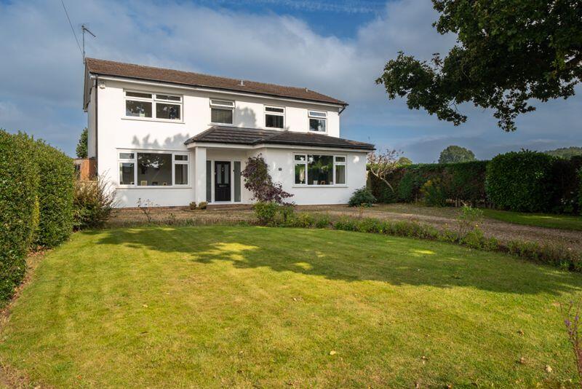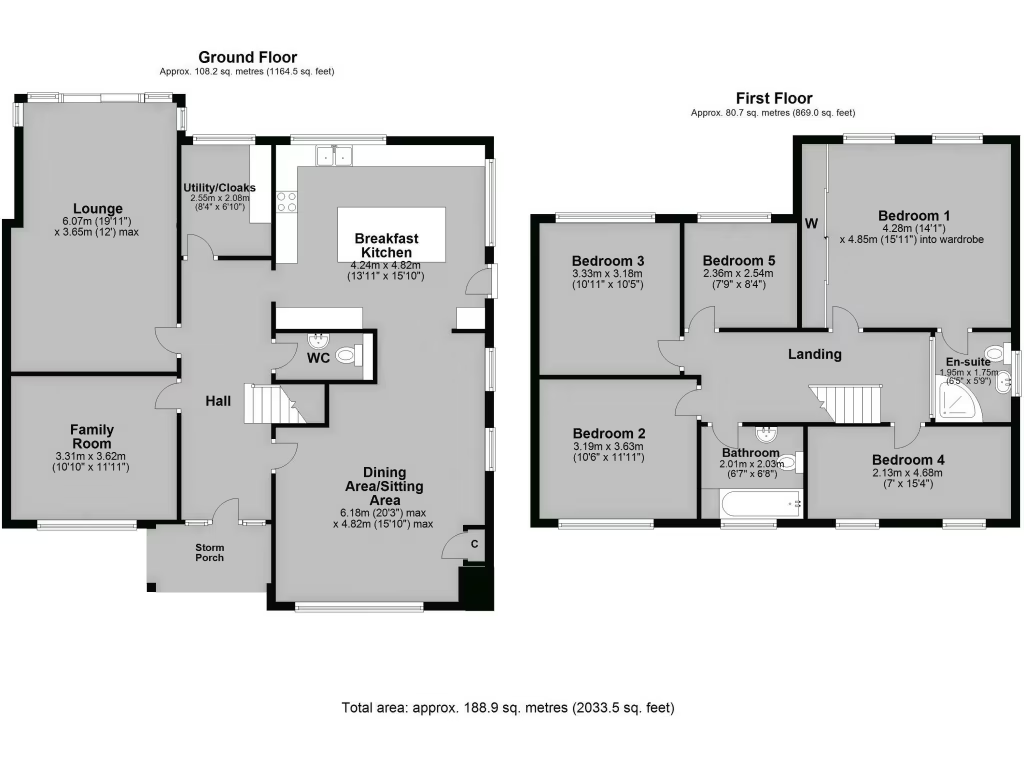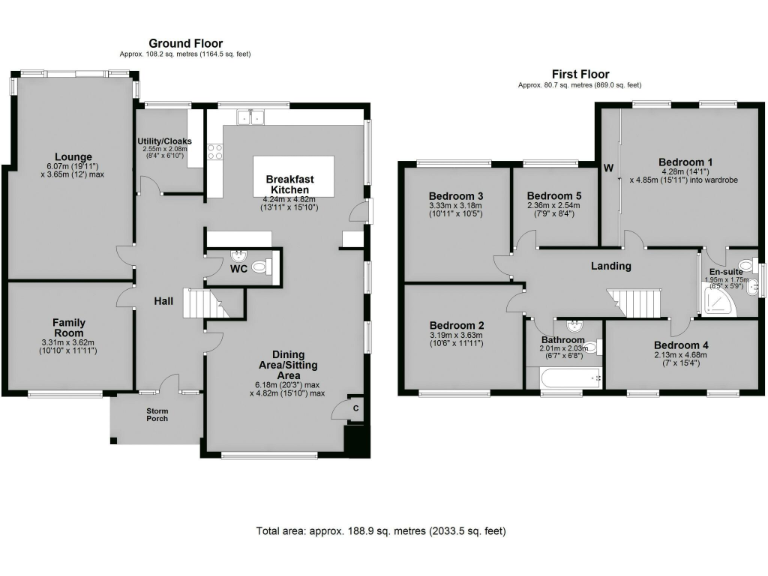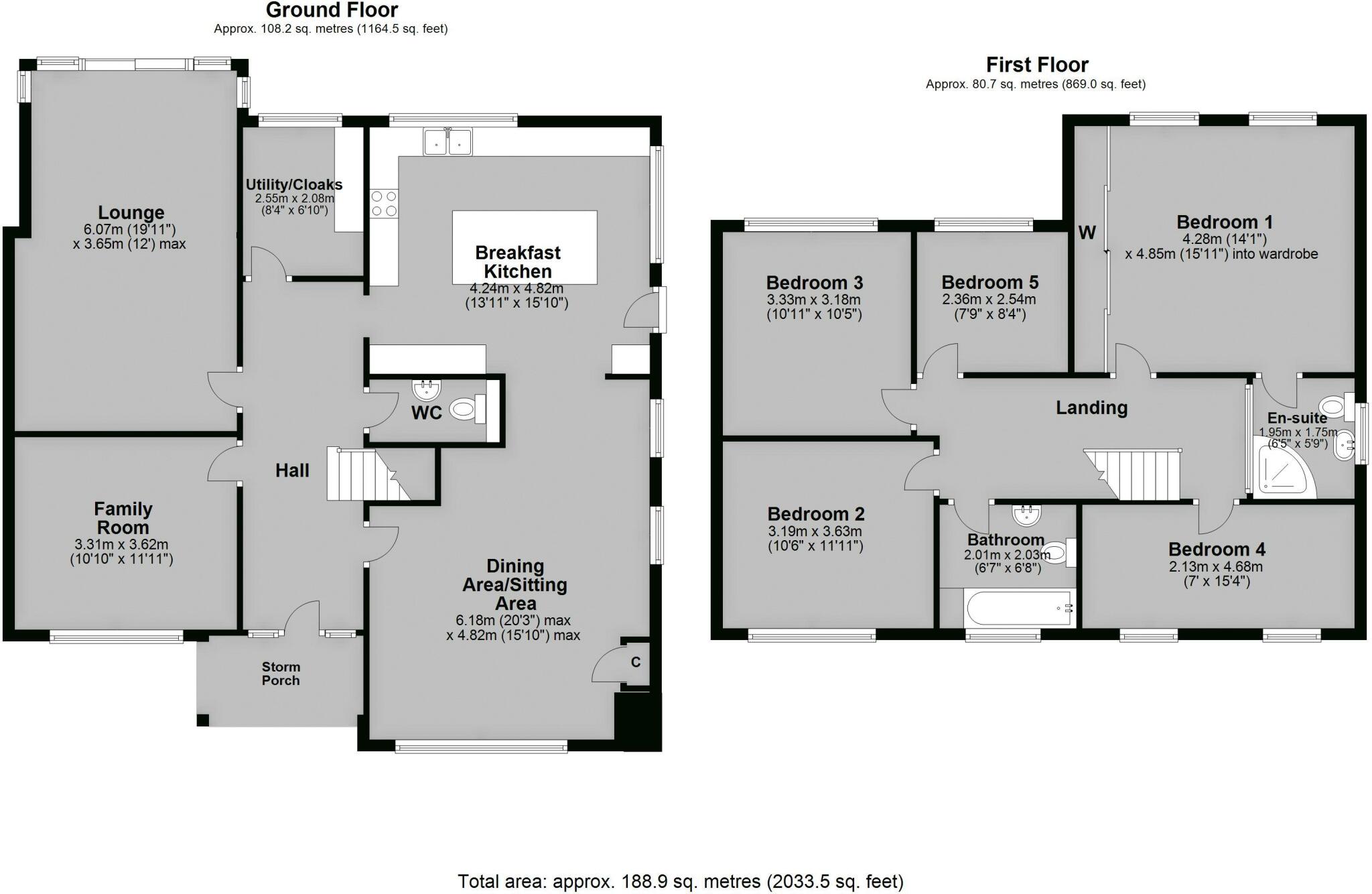Summary - 77 BELBROUGHTON ROAD BLAKEDOWN KIDDERMINSTER DY10 3JG
5 bed 2 bath Detached
Large family home with open-plan kitchen, huge garden and walkable train station.
- Five bedrooms, master with en suite and fitted sliding wardrobes
- Open-plan breakfast kitchen with island and integrated appliances
- Over 2,000 sq ft of living space across two storeys
- Very large rear garden backing onto the recreation ground
- Plenty of off-street parking via long gravel driveway
- Walking distance to Blakedown train station and village schools
- EPC C and gas central heating; PVCU double glazing
- Council Tax Band G; higher ongoing running costs
This substantial five-bedroom detached house extends to over 2,000 sq ft, arranged as flexible family living across two storeys. The heart of the home is a large open-plan breakfast kitchen with island, dining and living space that flows to a generous rear garden backing onto the recreation ground — ideal for children and outdoor play. Large windows and PVCU double glazing keep rooms bright; gas central heating provides reliable warmth. The master bedroom has fitted sliding wardrobes and an en suite; a separate lounge and family room give options for quiet and communal zones.
Externally the property sits on a very large plot with a long gravel driveway and plentiful off-street parking, lawned front garden and mature boundaries that provide privacy. The village setting is genuinely convenient: Blakedown train station is within walking distance for commuters and the area is well served for primary and secondary schooling. Countryside walks and local golf clubs are on the doorstep, offering lifestyle appeal for active families.
Practical points to note: the home has an EPC rating of C and is freehold, but council tax is in a high band (G), which will affect running costs. Broadband speeds are average despite excellent mobile signal. Overall the house presents a roomy, comfortable family home with strong location benefits and potential for cosmetic updating to suit a buyer’s tastes.
For families seeking space, nearby good schools and countryside access, this property offers a rare combination of plot size and versatile accommodation. Buyers wanting a turnkey modern finish should allow for modest updating in places to personalise the home.
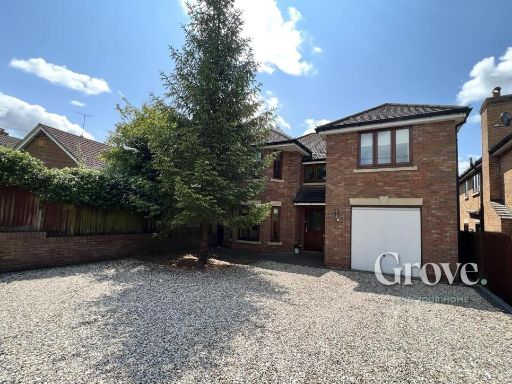 5 bedroom detached house for sale in Mill Lane, Blakedown, Kidderminster, DY10 — £750,000 • 5 bed • 3 bath • 1541 ft²
5 bedroom detached house for sale in Mill Lane, Blakedown, Kidderminster, DY10 — £750,000 • 5 bed • 3 bath • 1541 ft²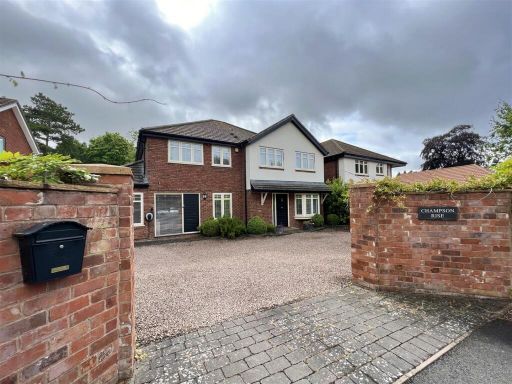 5 bedroom detached house for sale in 1 Roxall Close, Blakedown, DY10 — £785,000 • 5 bed • 3 bath • 2679 ft²
5 bedroom detached house for sale in 1 Roxall Close, Blakedown, DY10 — £785,000 • 5 bed • 3 bath • 2679 ft²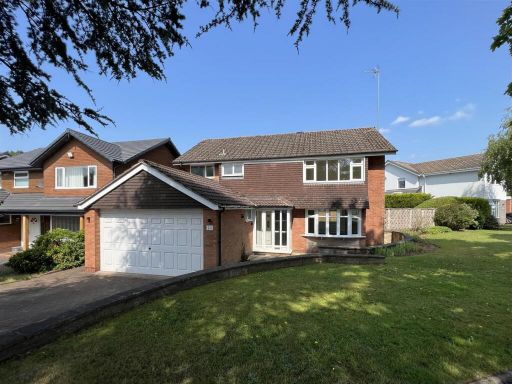 4 bedroom detached house for sale in Wannerton Road, Blakedown, Kidderminster, DY10 — £625,000 • 4 bed • 2 bath • 1029 ft²
4 bedroom detached house for sale in Wannerton Road, Blakedown, Kidderminster, DY10 — £625,000 • 4 bed • 2 bath • 1029 ft²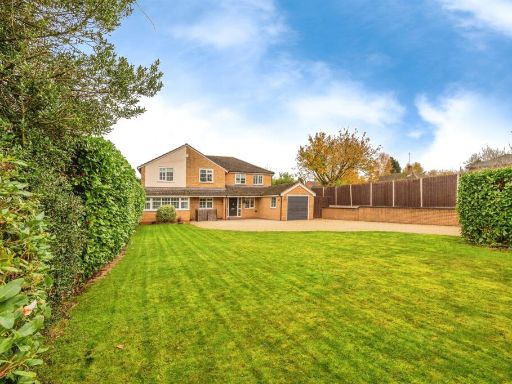 4 bedroom detached house for sale in Mill Lane, Blakedown, Kidderminster, DY10 — £775,000 • 4 bed • 2 bath • 1938 ft²
4 bedroom detached house for sale in Mill Lane, Blakedown, Kidderminster, DY10 — £775,000 • 4 bed • 2 bath • 1938 ft²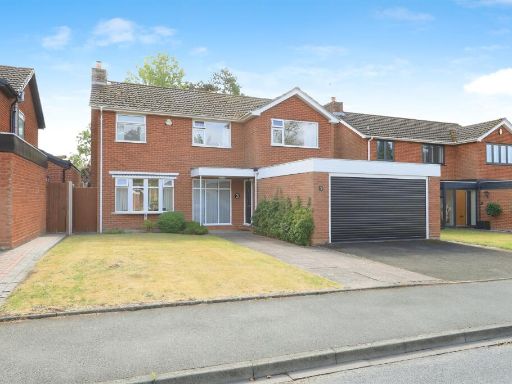 4 bedroom detached house for sale in Lynwood Drive, Blakedown, Kidderminster, DY10 — £575,000 • 4 bed • 2 bath • 948 ft²
4 bedroom detached house for sale in Lynwood Drive, Blakedown, Kidderminster, DY10 — £575,000 • 4 bed • 2 bath • 948 ft²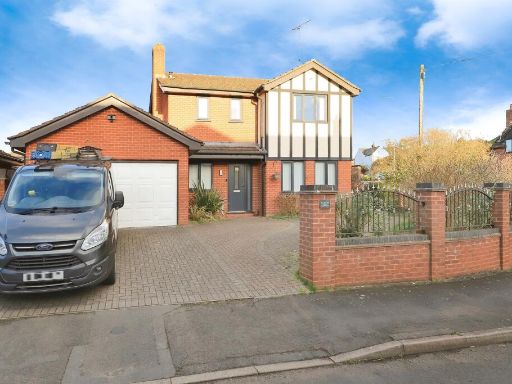 4 bedroom detached house for sale in Swan Close, Blakedown, Kidderminster, DY10 — £580,000 • 4 bed • 3 bath • 1572 ft²
4 bedroom detached house for sale in Swan Close, Blakedown, Kidderminster, DY10 — £580,000 • 4 bed • 3 bath • 1572 ft²