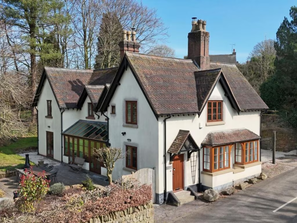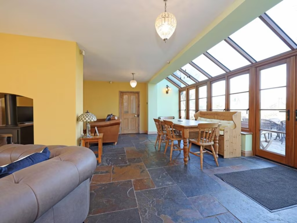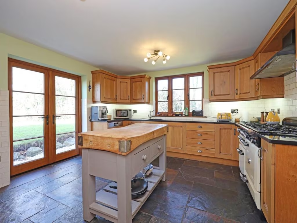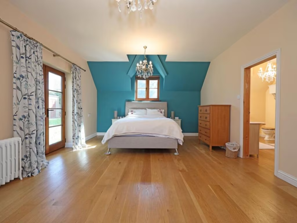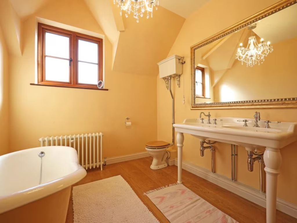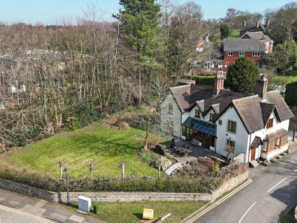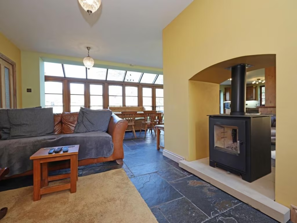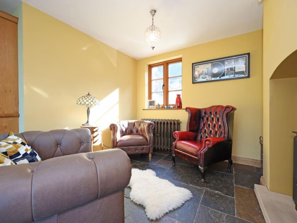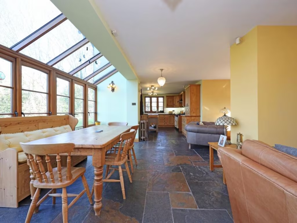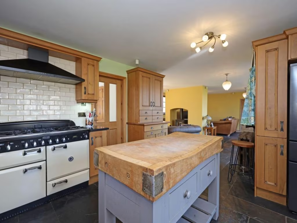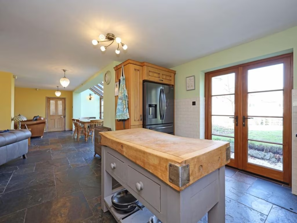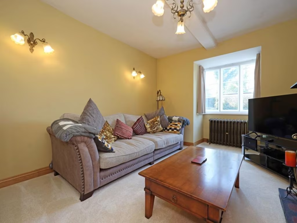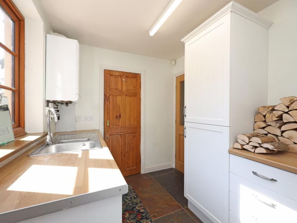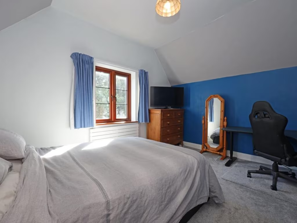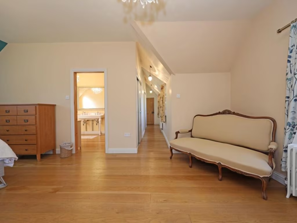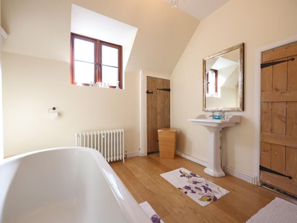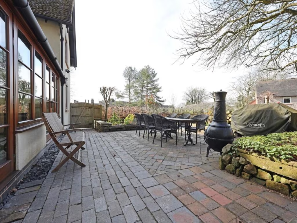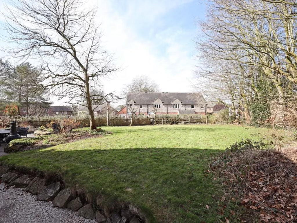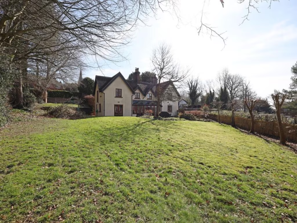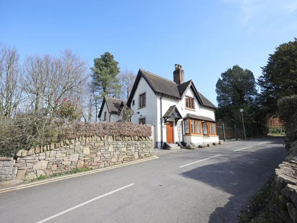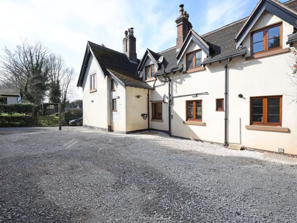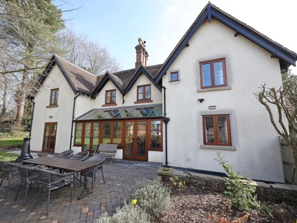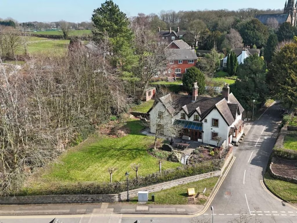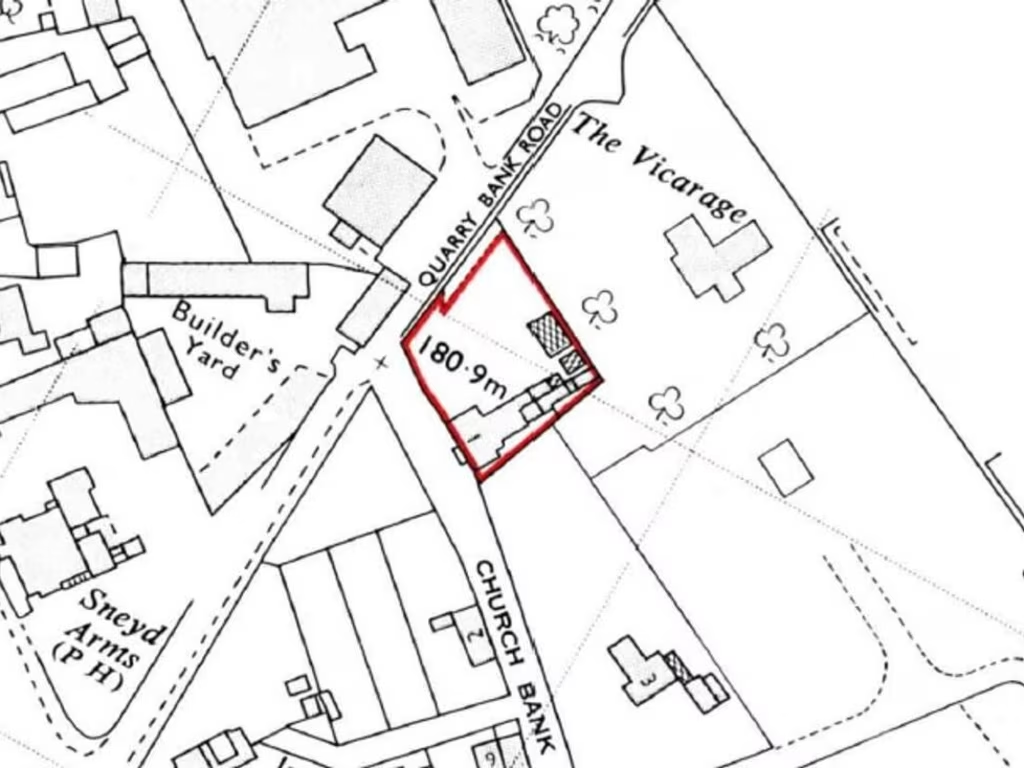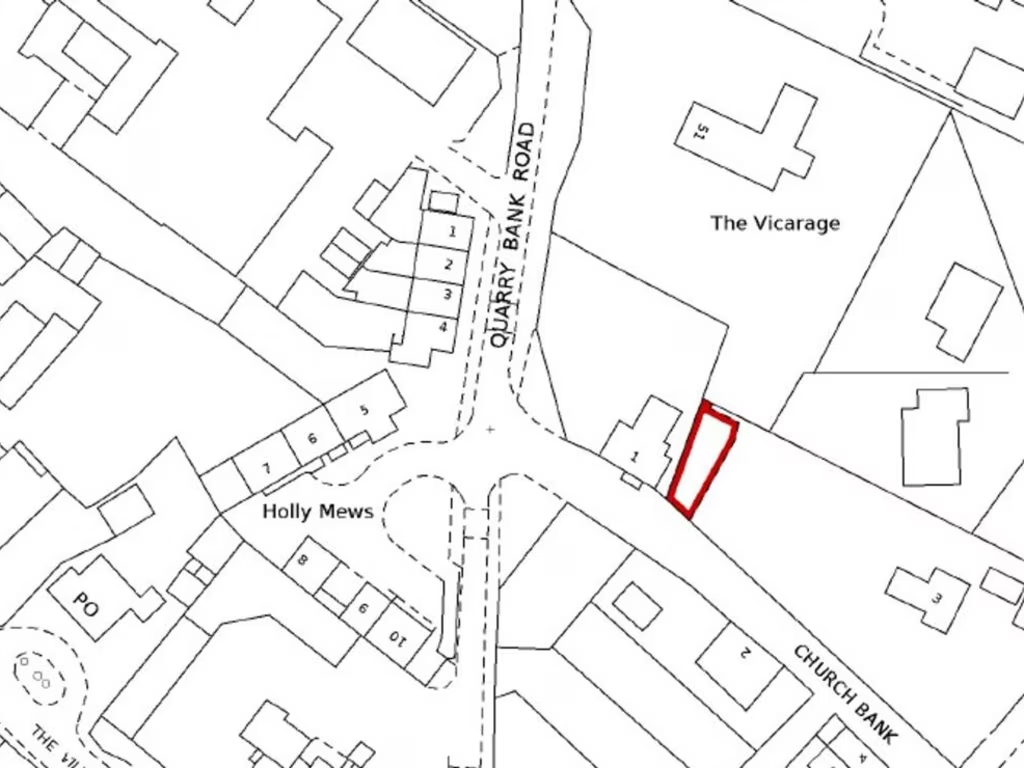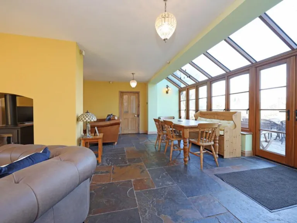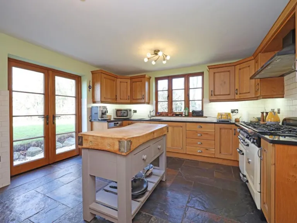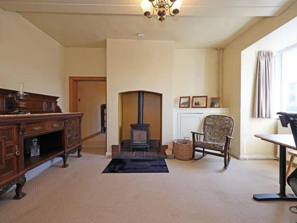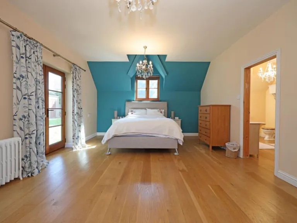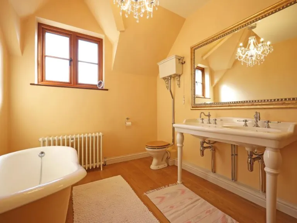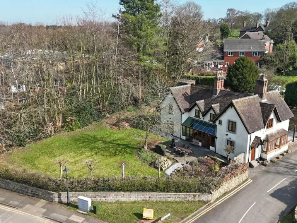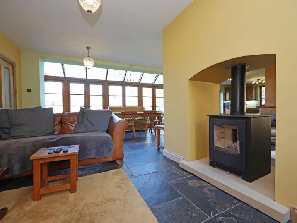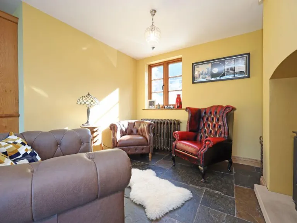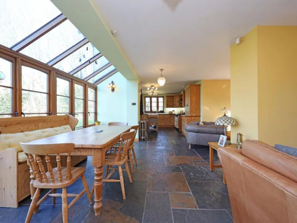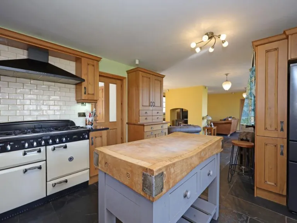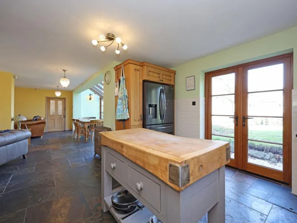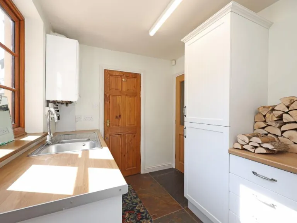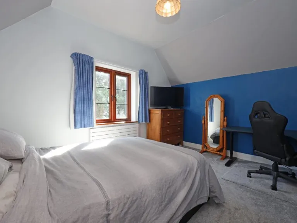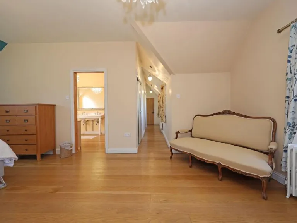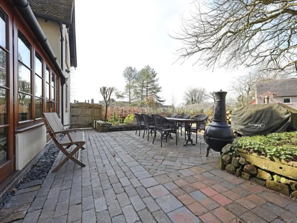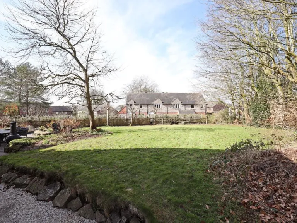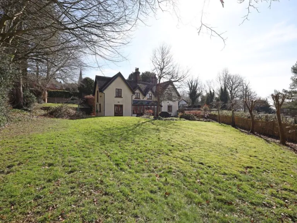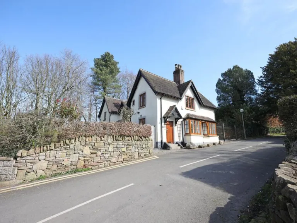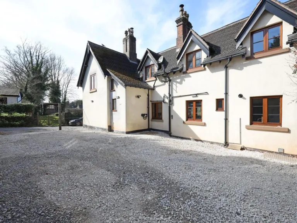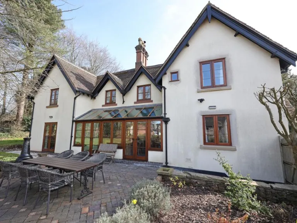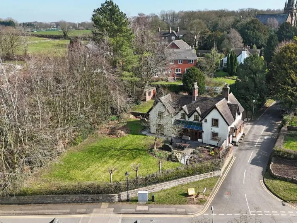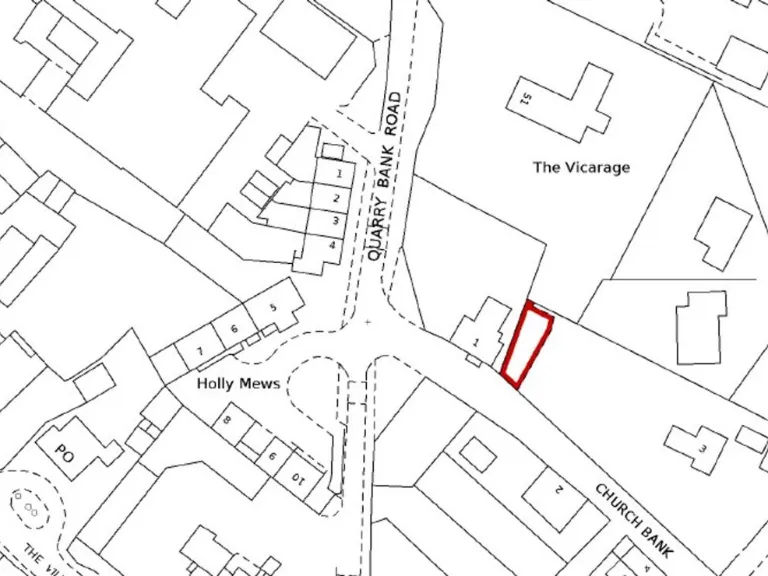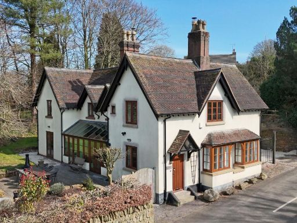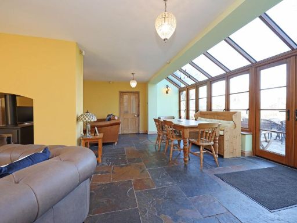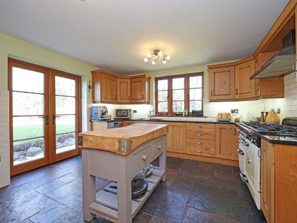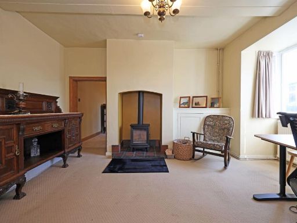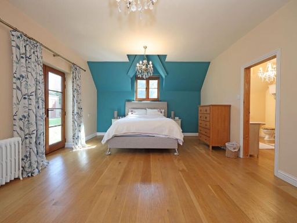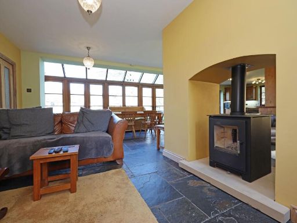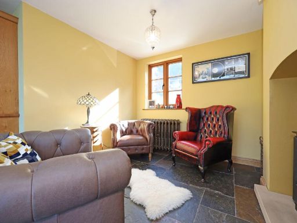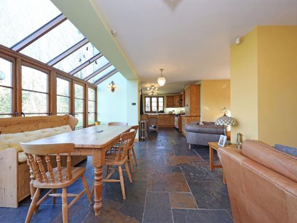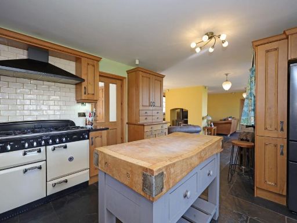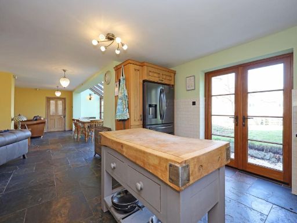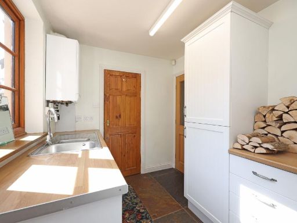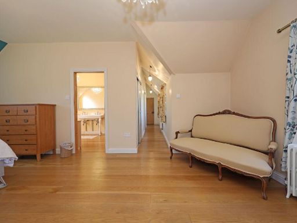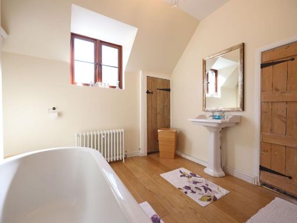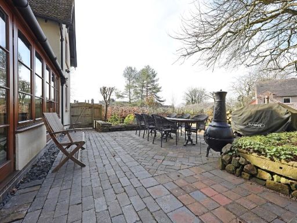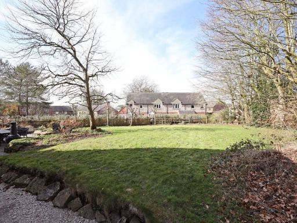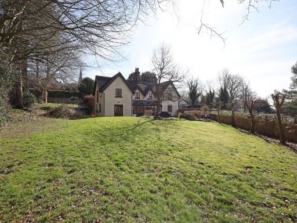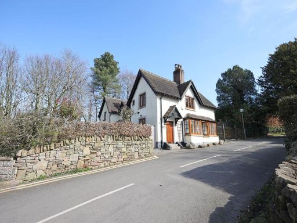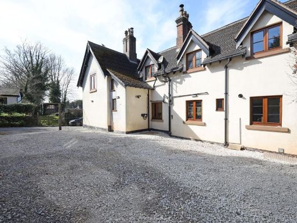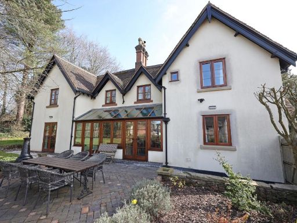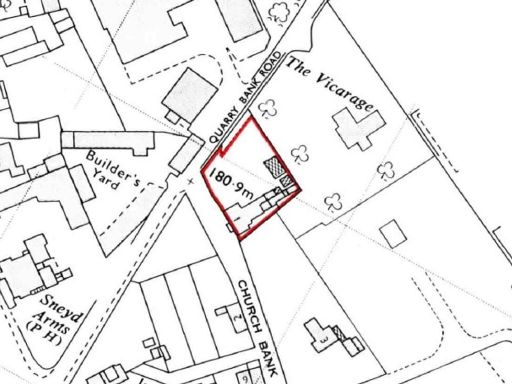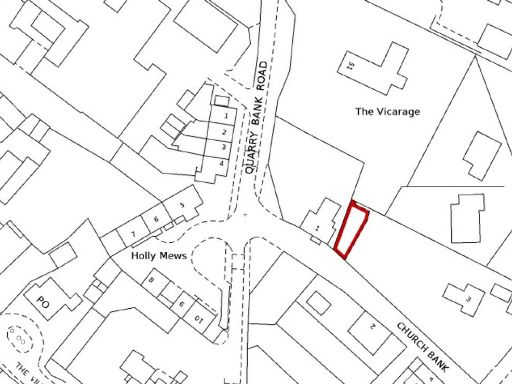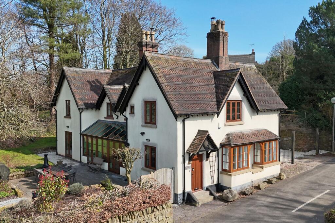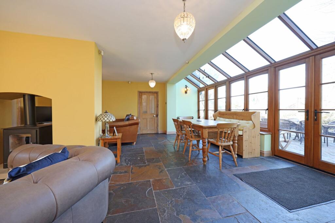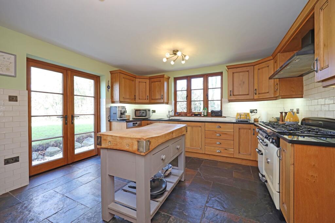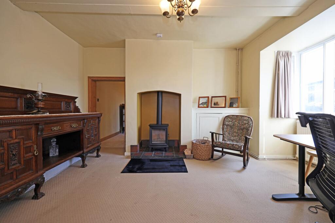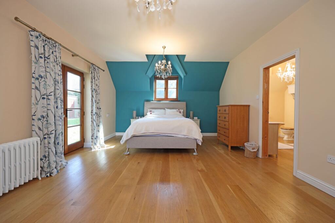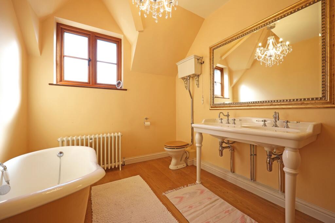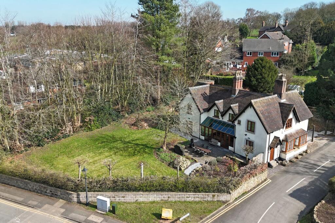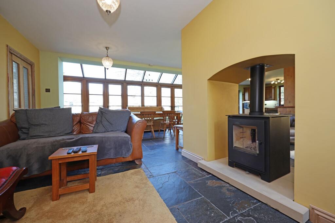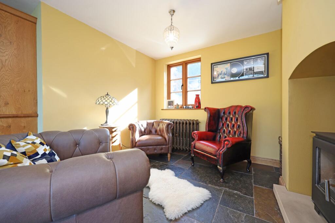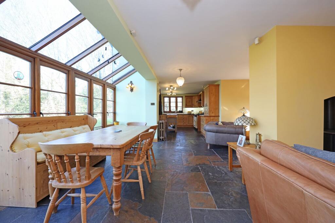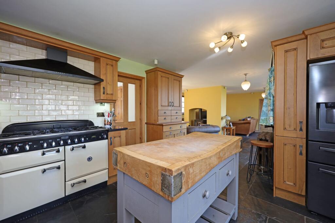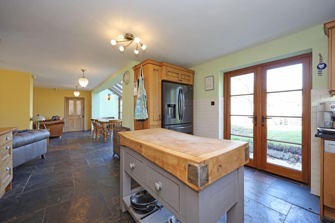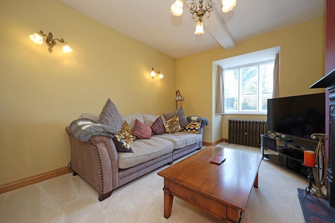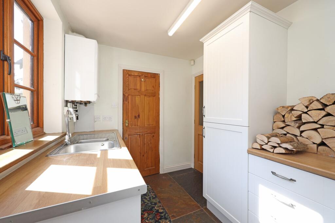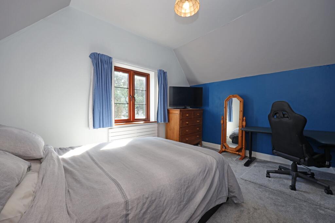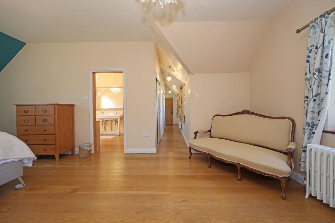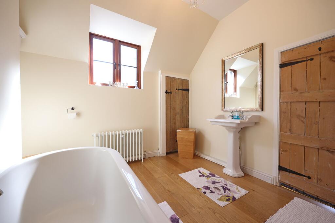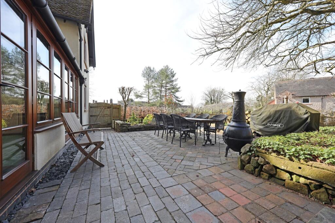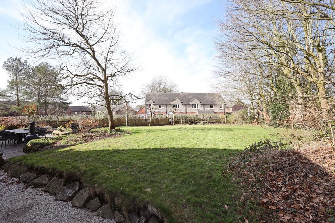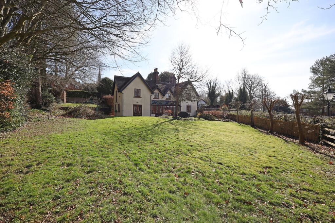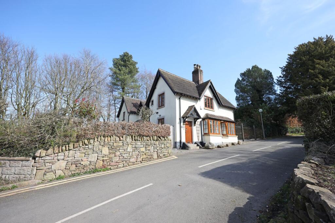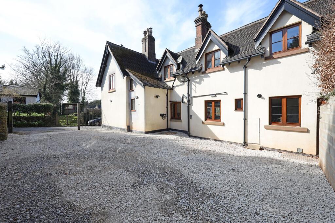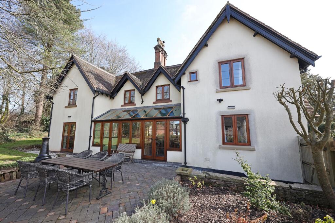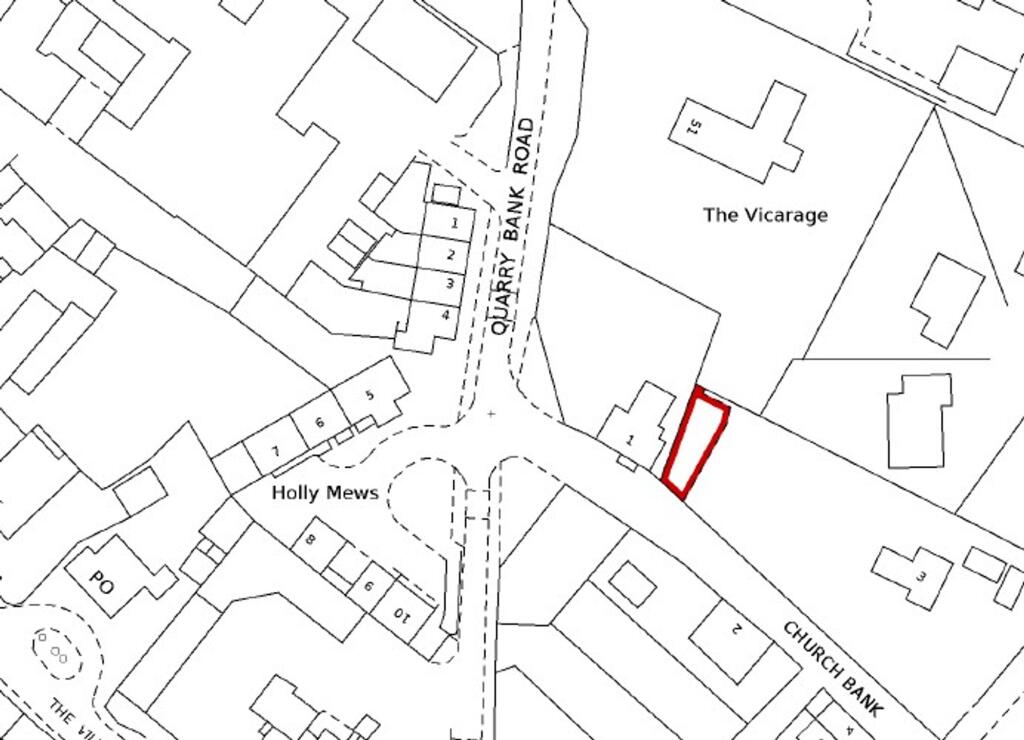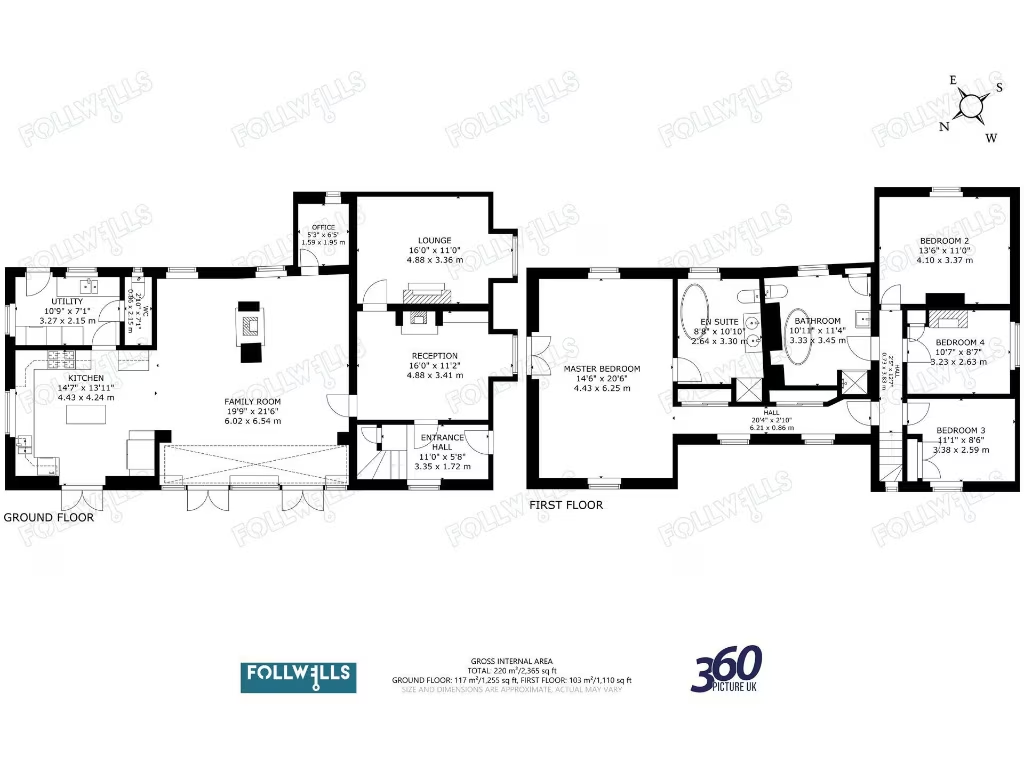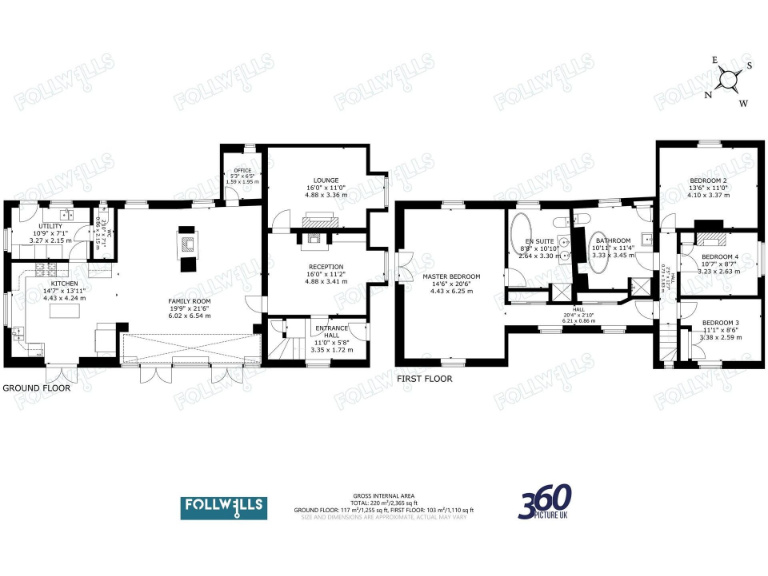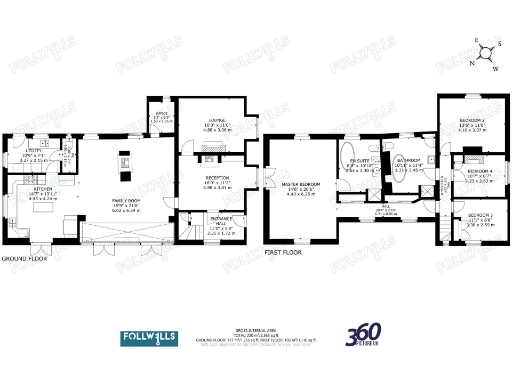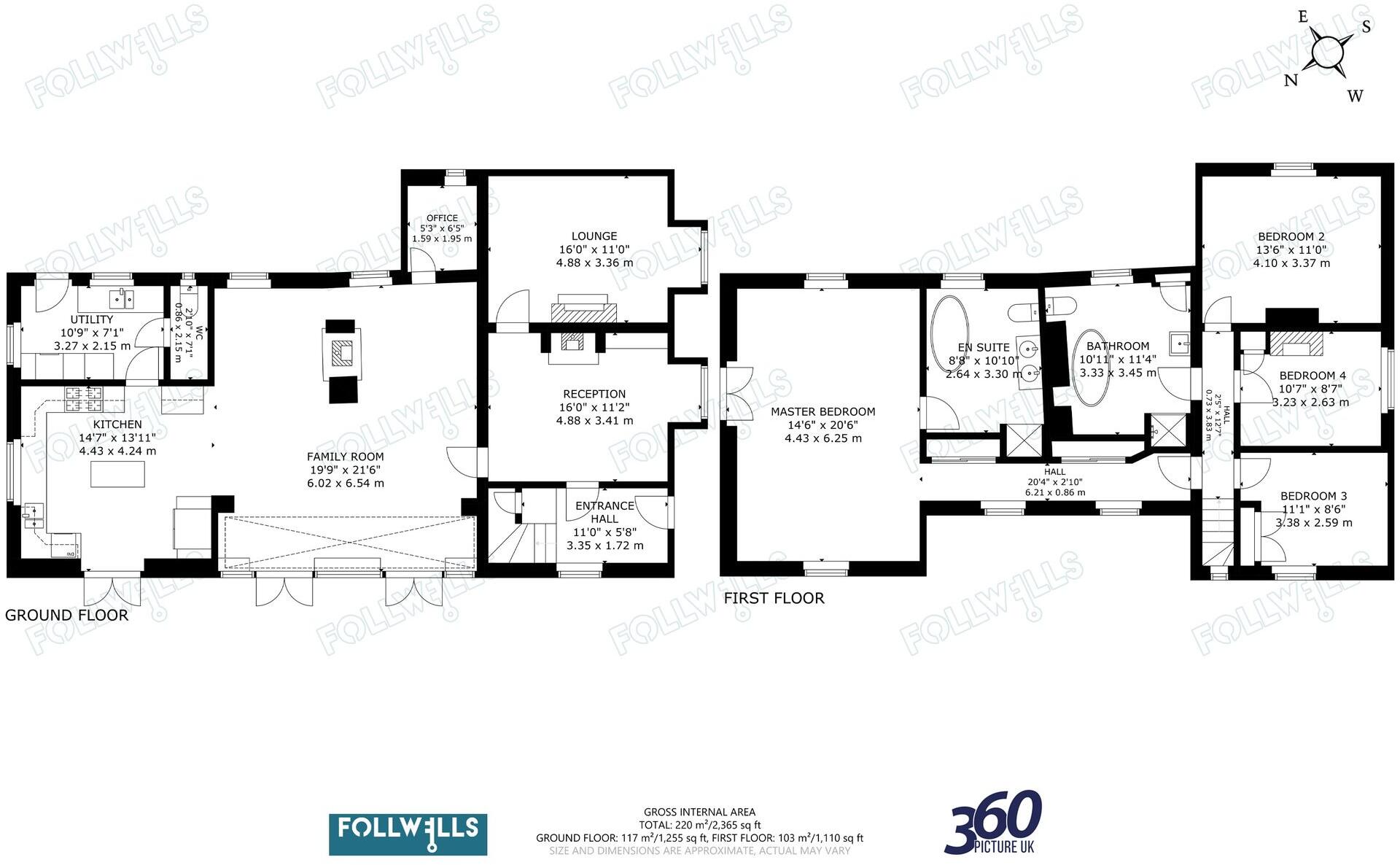Summary - 1 CHURCH BANK KEELE NEWCASTLE ST5 5AT
4 bed 2 bath Detached
Spacious village residence with planning permission for further expansion and studio space.
- Substantial 2006 extension creating large open-plan living space
- Impressive master suite with dressing corridor and Juliette balcony
- Planning permission granted for two-storey extension and double garage studio
- Large private corner plot with paved patio and extensive parking
- Largely renovated and fitted with hardwood double glazing throughout
- Built before 1900 with solid brick walls; likely no cavity insulation
- Small adjacent garden strip owned by neighbouring church; no formal rights
- Council tax band above average
Set within a conservation-area village plot, this substantial Tudor Revival detached house combines authentic period detail with a large modern extension. The 2006 addition creates a spectacular open-plan living, dining and kitchen area of around sixty square metres flooded with light from a glazed roof and French doors to the paved patio. The original reception rooms retain restored bay windows, ornate fireplaces and study space, while hardwood double glazing and recent renovations deliver a largely move-in condition.
Upstairs the extension provides an imposing master bedroom suite with oak floors, dressing corridor and Juliette balcony, plus a generous en-suite with freestanding clawfoot bath. Three further double bedrooms and a large family bathroom complete the first floor; the existing layout could also be altered to form a fifth bedroom. Planning permission is already granted for a two-storey side/rear extension and a detached double garage with studio above, offering clear scope to reconfigure and increase accommodation or add workspace.
Outside, the property sits on a large corner plot with private lawns, mature screening and extensive off-street parking. The garden and paved seating area directly adjoin the open-plan living space, ideal for family entertaining. Broadband speeds are fast and the location places village amenities and Newcastle within easy reach.
Important practical points: the house was built before 1900 with solid brick walls assumed to have no cavity insulation, council tax is above average, and there is a small adjacent strip of land owned by the neighbouring church which has been used by previous owners without formal rights. The current owner will not pursue adverse possession of that land. No flood risk is recorded.
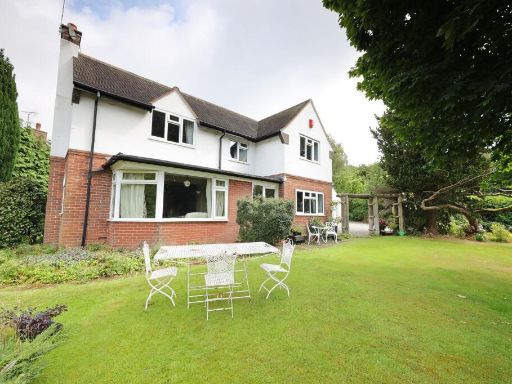 3 bedroom detached house for sale in Church Bank, Keele, ST5 — £550,000 • 3 bed • 2 bath • 1292 ft²
3 bedroom detached house for sale in Church Bank, Keele, ST5 — £550,000 • 3 bed • 2 bath • 1292 ft²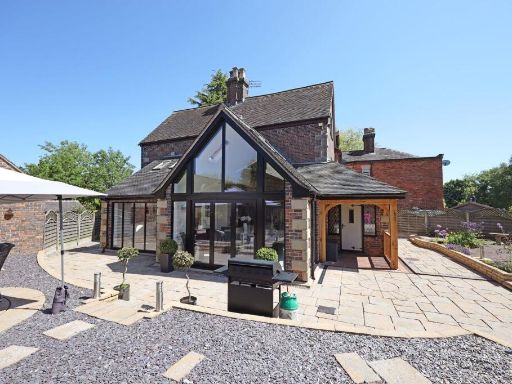 4 bedroom semi-detached house for sale in Chapel Chorlton, Newcastle, ST5 — £750,000 • 4 bed • 2 bath • 2809 ft²
4 bedroom semi-detached house for sale in Chapel Chorlton, Newcastle, ST5 — £750,000 • 4 bed • 2 bath • 2809 ft²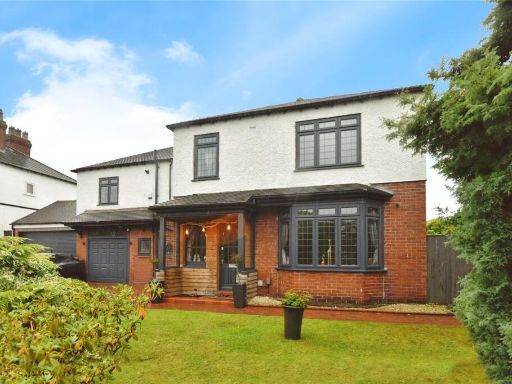 4 bedroom detached house for sale in Milehouse Lane, Newcastle, Staffordshire, ST5 — £600,000 • 4 bed • 2 bath • 2973 ft²
4 bedroom detached house for sale in Milehouse Lane, Newcastle, Staffordshire, ST5 — £600,000 • 4 bed • 2 bath • 2973 ft²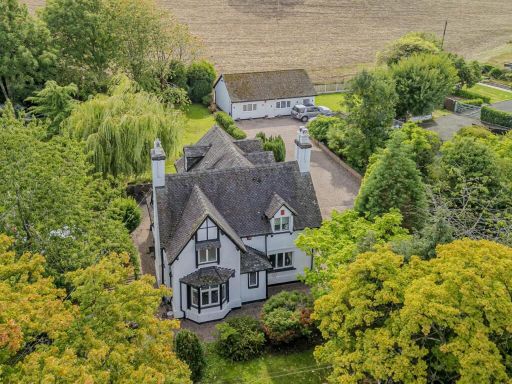 6 bedroom detached house for sale in Longton Road, Trentham,Stoke On Trent, ST4 — £825,000 • 6 bed • 3 bath • 2258 ft²
6 bedroom detached house for sale in Longton Road, Trentham,Stoke On Trent, ST4 — £825,000 • 6 bed • 3 bath • 2258 ft²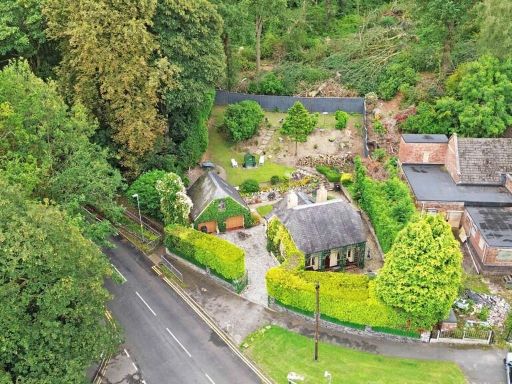 2 bedroom detached house for sale in The Avenue, Kidsgrove ST7 1AL, ST7 — £425,000 • 2 bed • 1 bath • 917 ft²
2 bedroom detached house for sale in The Avenue, Kidsgrove ST7 1AL, ST7 — £425,000 • 2 bed • 1 bath • 917 ft²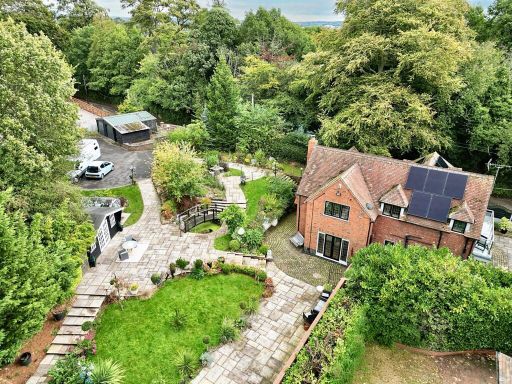 4 bedroom detached house for sale in Butterton, Newcastle, ST5 — £675,000 • 4 bed • 4 bath • 2207 ft²
4 bedroom detached house for sale in Butterton, Newcastle, ST5 — £675,000 • 4 bed • 4 bath • 2207 ft²