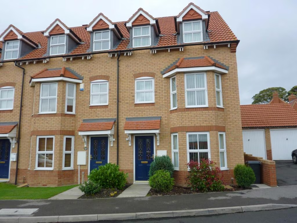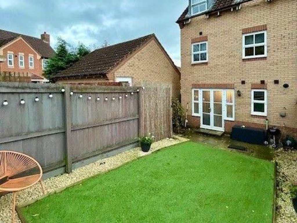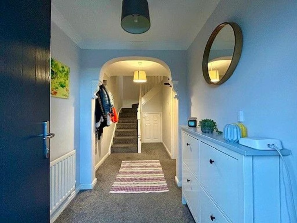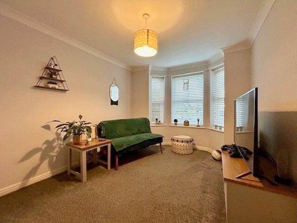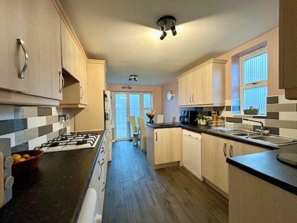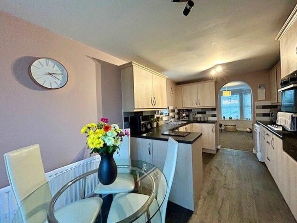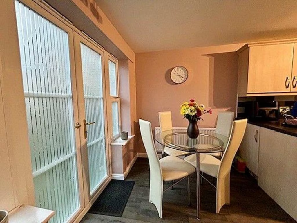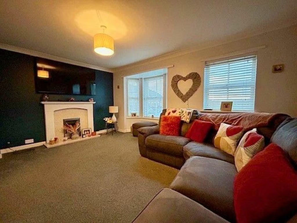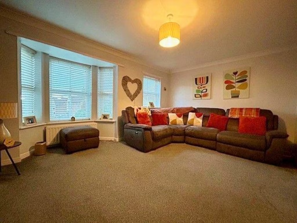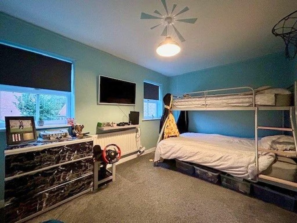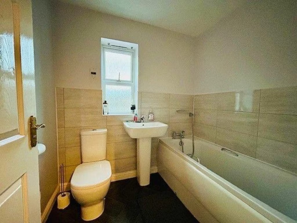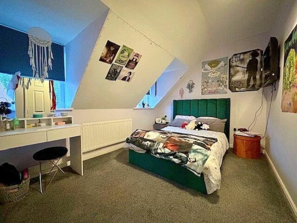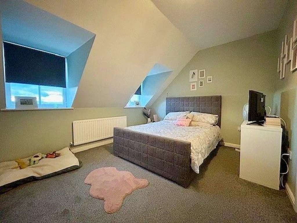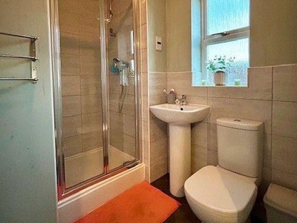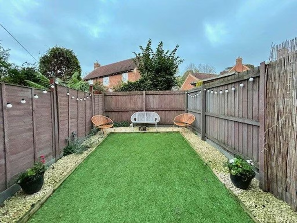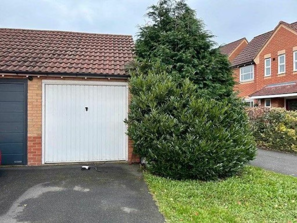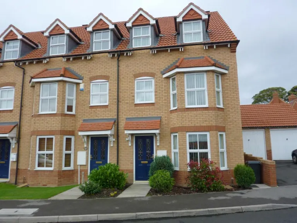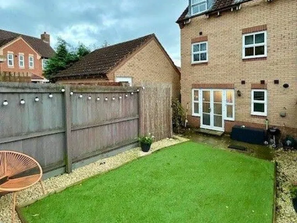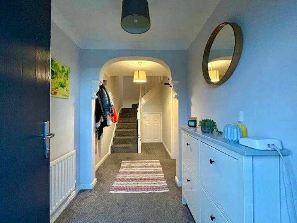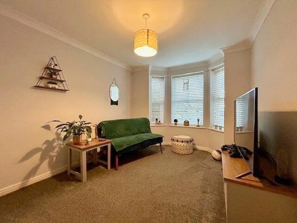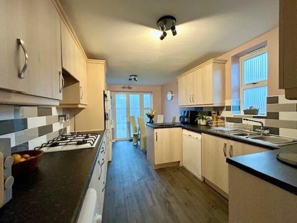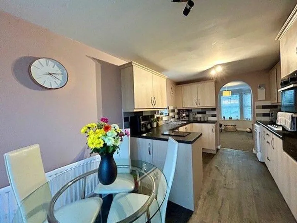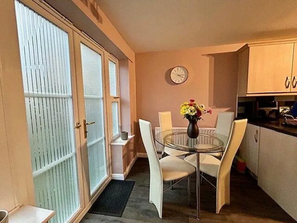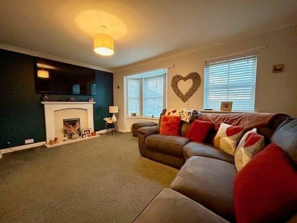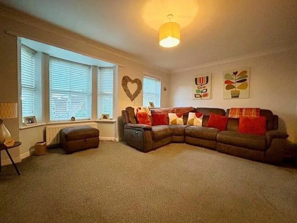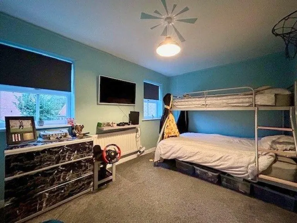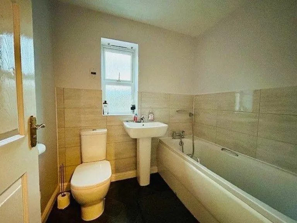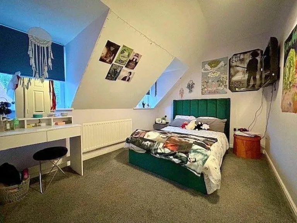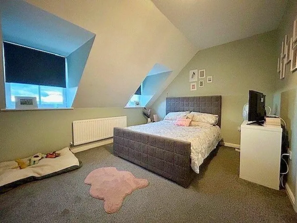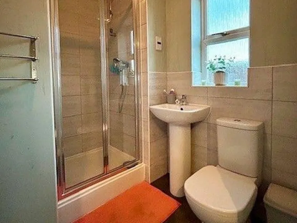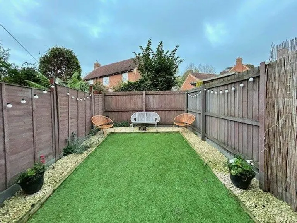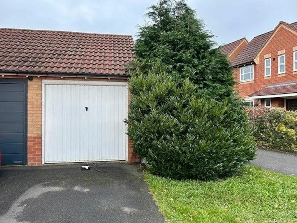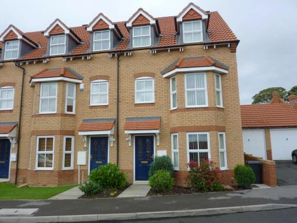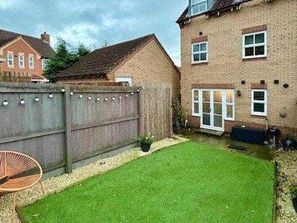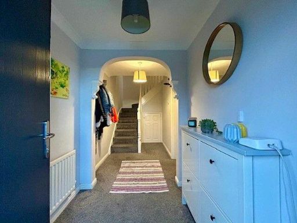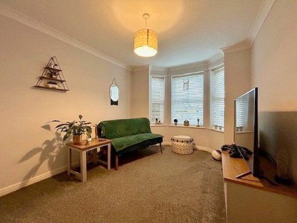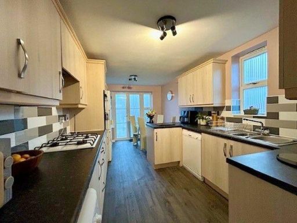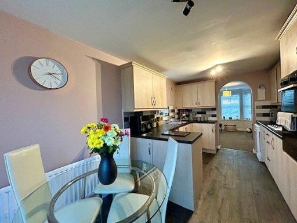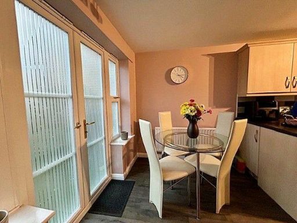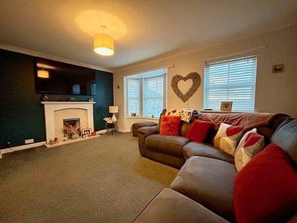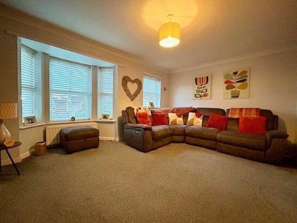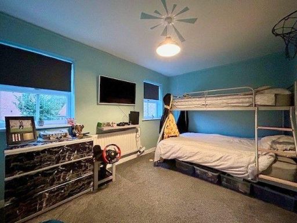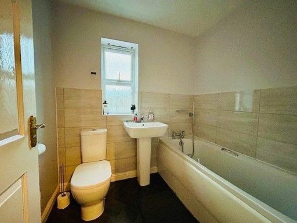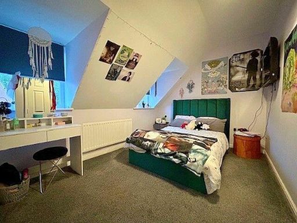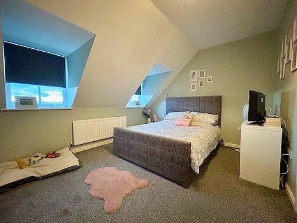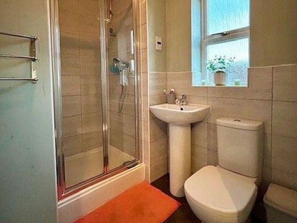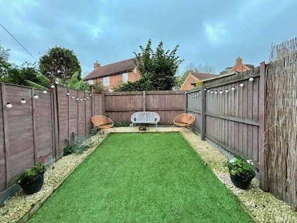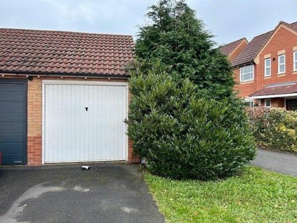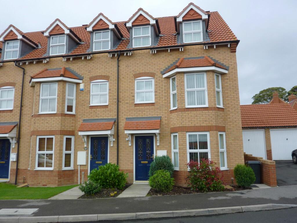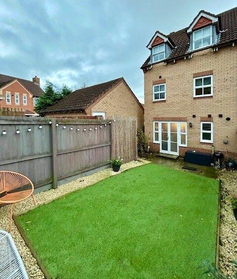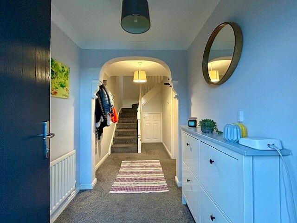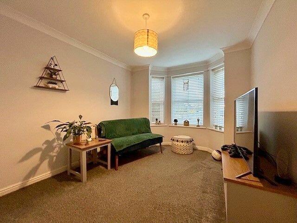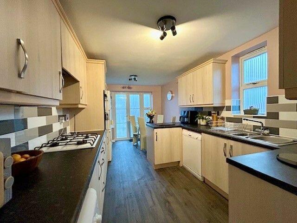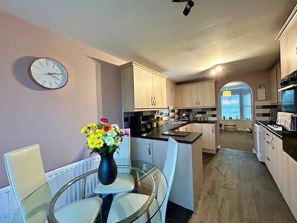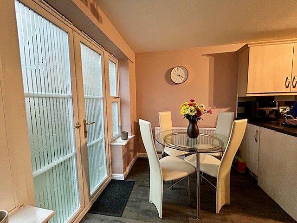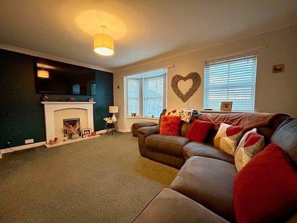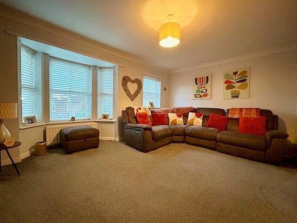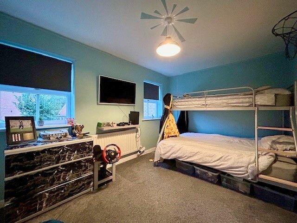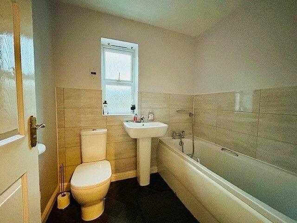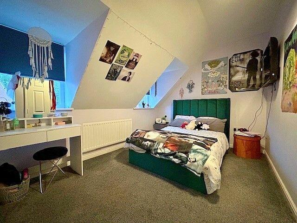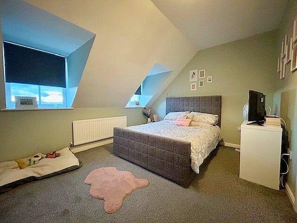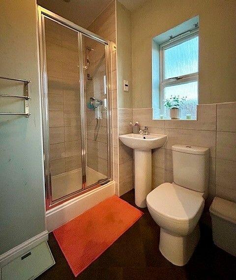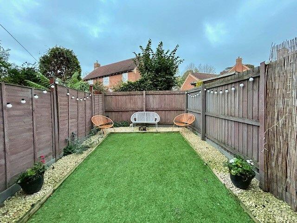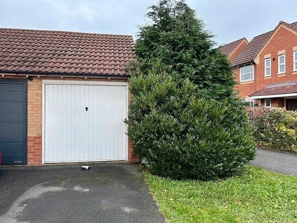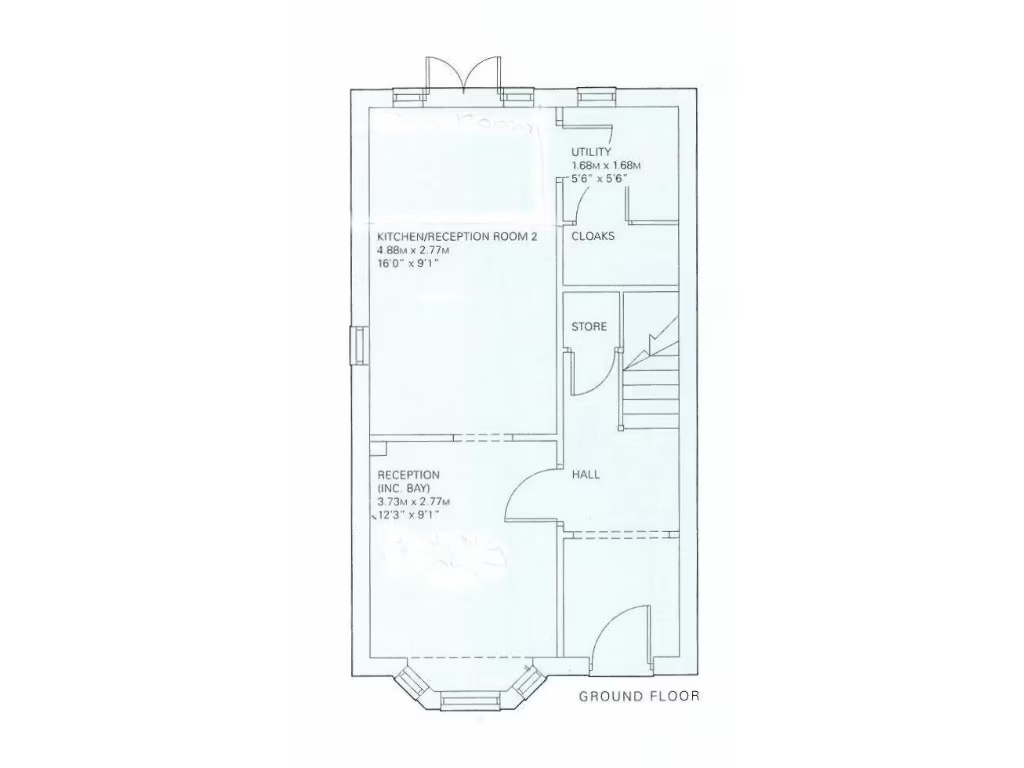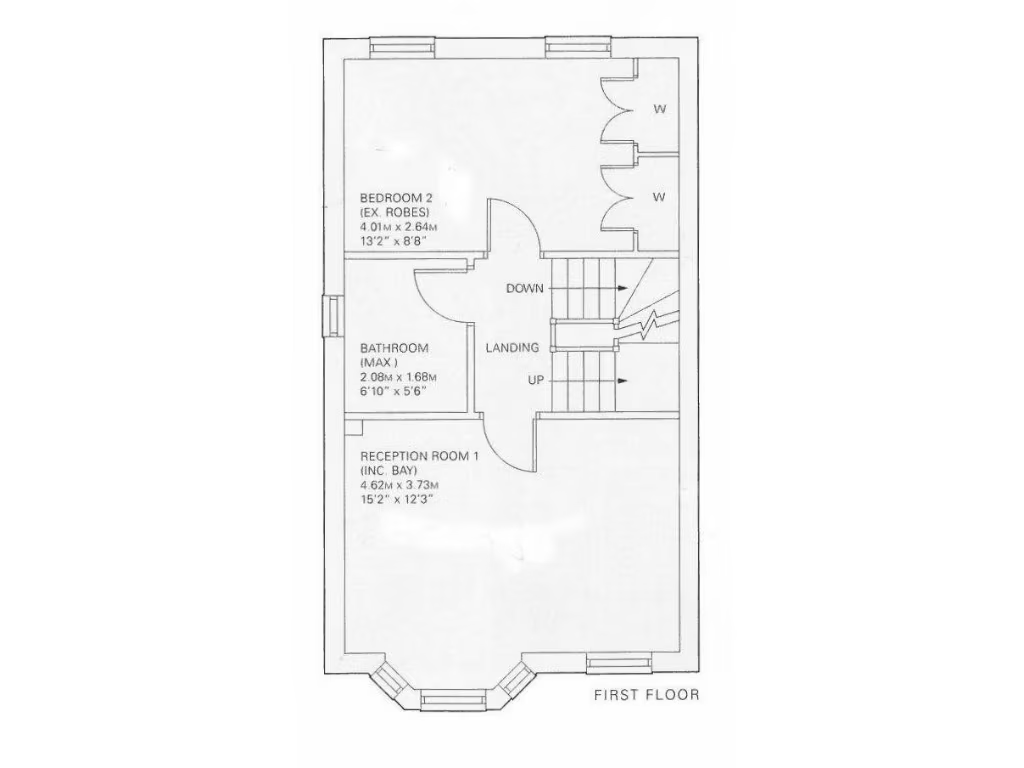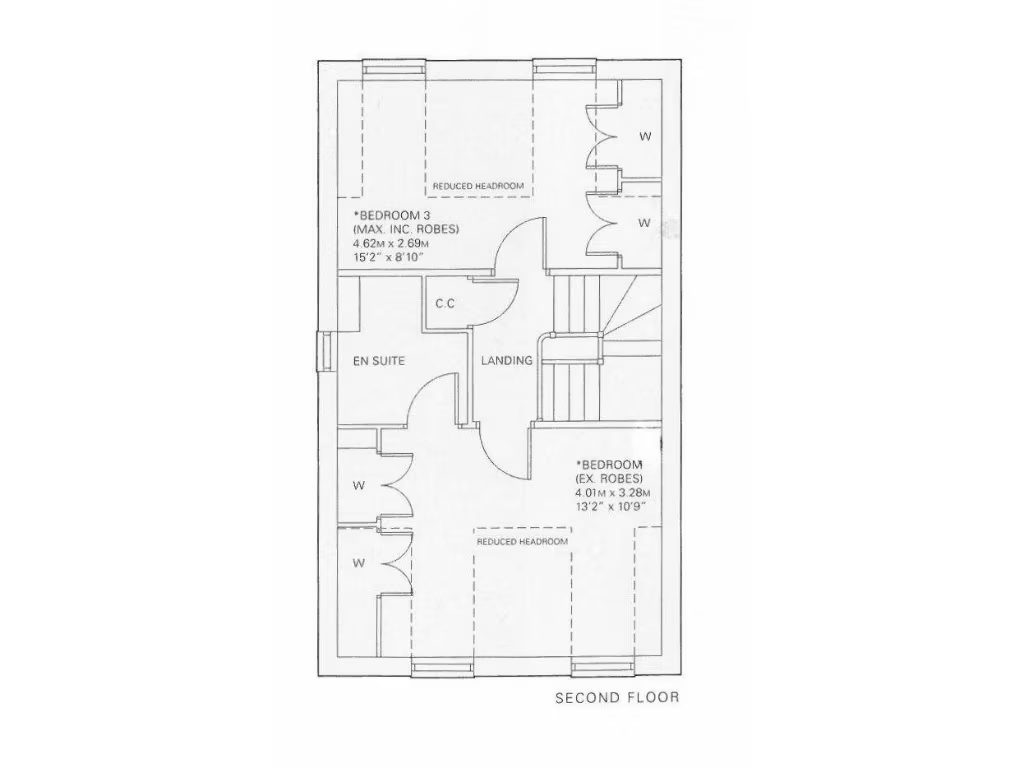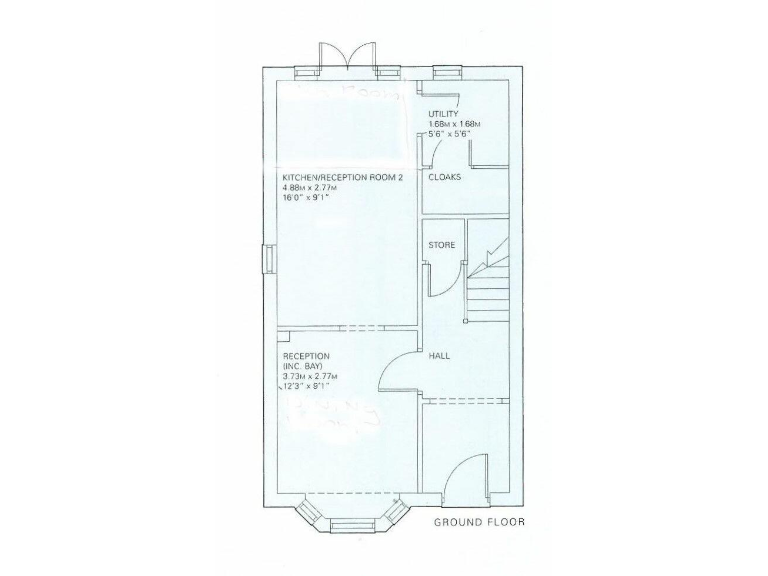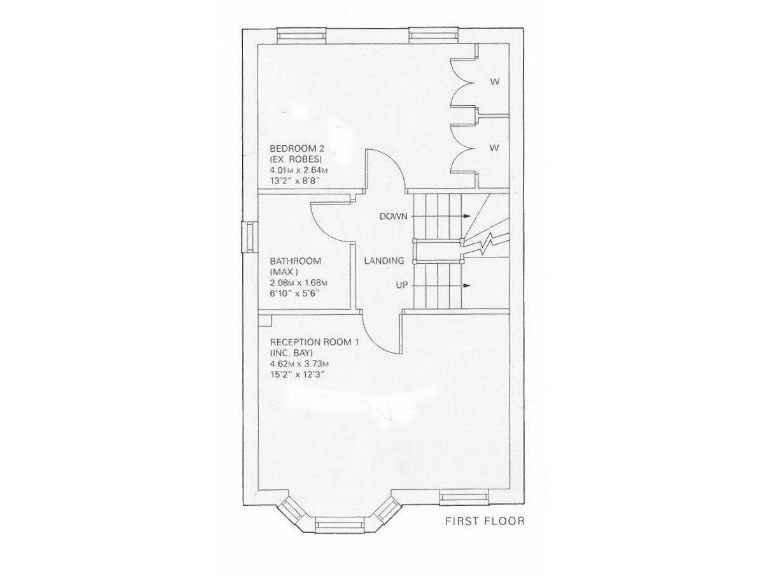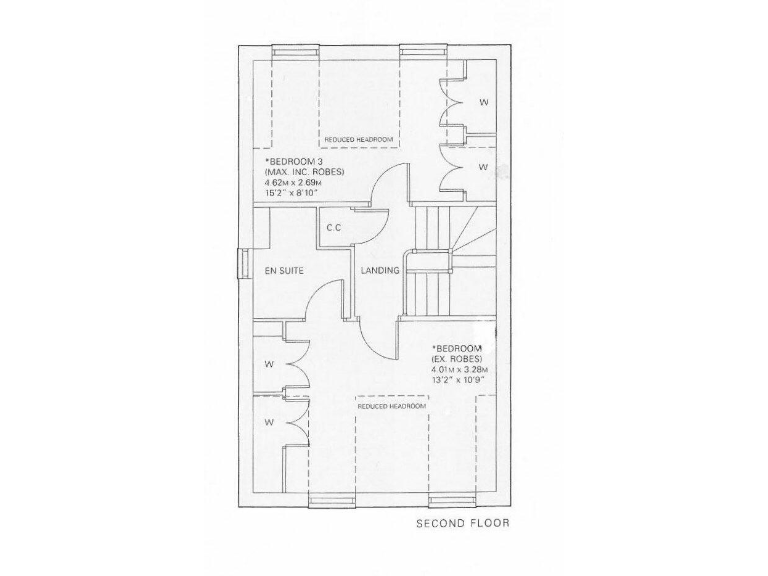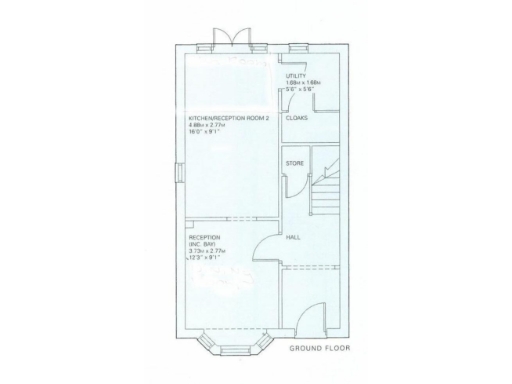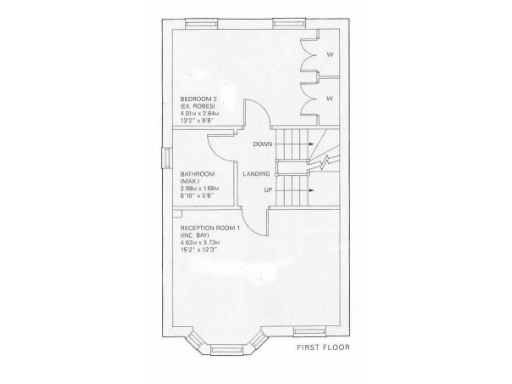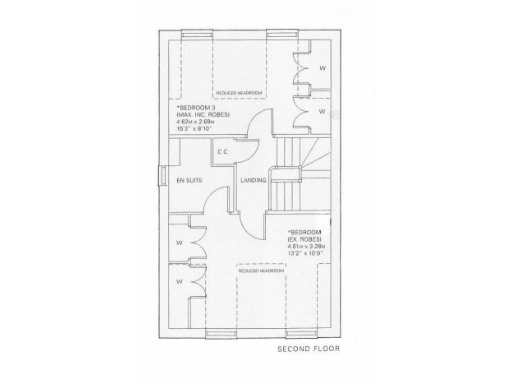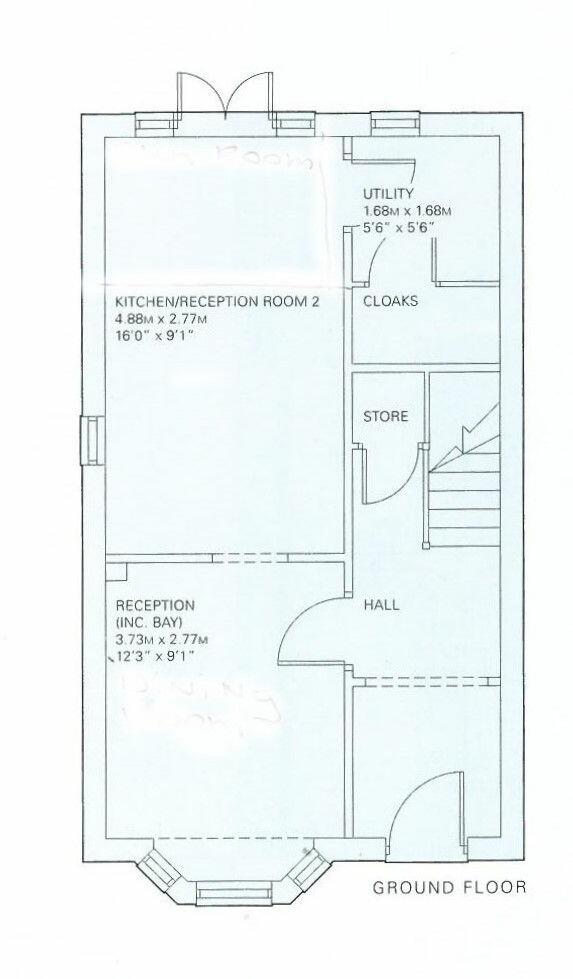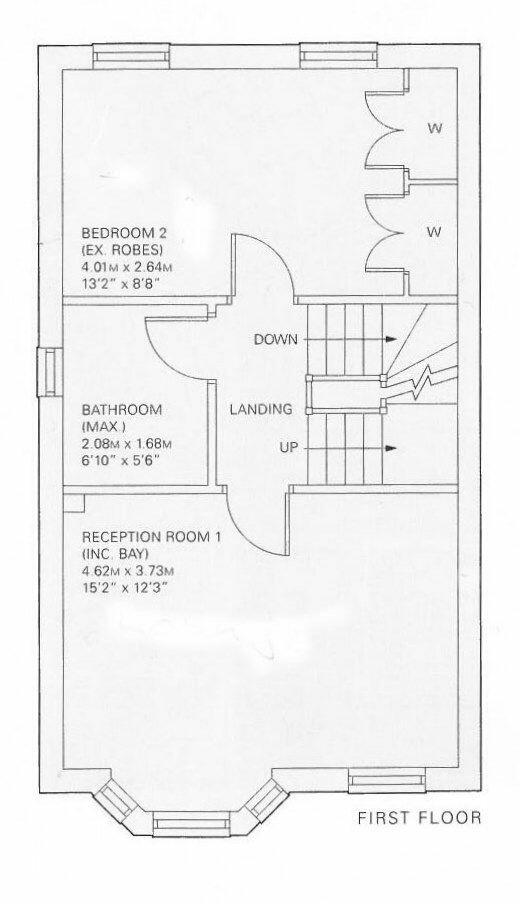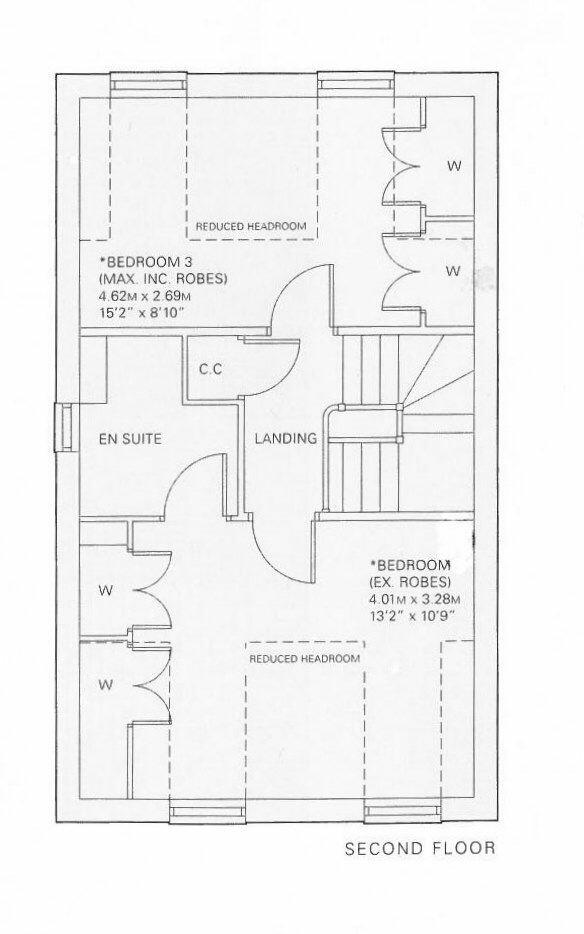Summary - 30 WALCHER GARDENS BISHOP AUCKLAND DL14 7GA
3 bed 2 bath Town House
Bay-front reception, garage and enclosed garden ideal for growing households.
- Three double bedrooms, including master with en suite
- Two reception rooms plus kitchen/breakfast and utility
- Detached garage and tarmac driveway for off-street parking
- Enclosed rear garden, low-maintenance and private
- Freehold tenure; offered with no onward chain
- Approx 901 sq ft; average overall internal space
- Local area: very high crime rate and area deprivation
- Small plot size; not a large garden or grounds
Set over three floors in the sought-after Bracks Farm development, this three-bedroom freehold townhouse offers practical family living and strong commuter links. The ground floor features a bay-front reception, kitchen/breakfast room with utility and cloakroom, while the first floor hosts a generous second reception and family bathroom. The master suite with en suite and a further double bedroom occupy the top floor.
Externally the property benefits from an enclosed rear garden, detached garage and driveway for off-street parking. The plot is modest in size and the house is an average overall size (approx. 901 sq ft), making it manageable for busy households. Broadband and mobile signals are reported as good and there is no flood risk.
Local amenities and several well-rated schools are within easy reach, and the A688 provides direct access to the A1M for commuting. The property is offered with no onward chain, which may speed a sale.
Buyers should note material local factors: the area has a high recorded crime level and higher-than-average deprivation indicators. The small garden/plot and the home’s average size mean the house suits those seeking practical, well-located accommodation rather than extensive grounds or large living areas.
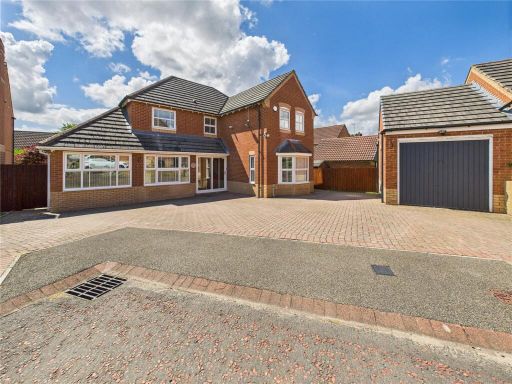 4 bedroom detached house for sale in Van Mildert Close, Bishop Auckland, Durham, DL14 — £320,000 • 4 bed • 2 bath • 1735 ft²
4 bedroom detached house for sale in Van Mildert Close, Bishop Auckland, Durham, DL14 — £320,000 • 4 bed • 2 bath • 1735 ft²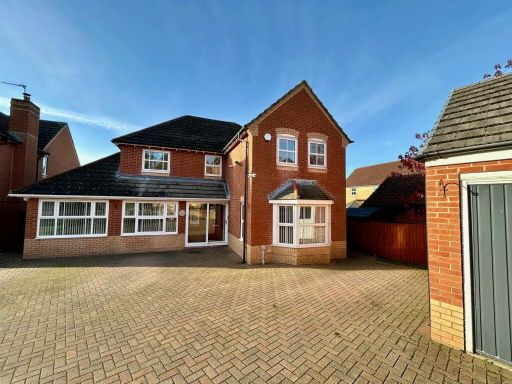 4 bedroom detached house for sale in Van Mildert Close, Bishop Auckland, DL14 — £320,000 • 4 bed • 2 bath • 1509 ft²
4 bedroom detached house for sale in Van Mildert Close, Bishop Auckland, DL14 — £320,000 • 4 bed • 2 bath • 1509 ft²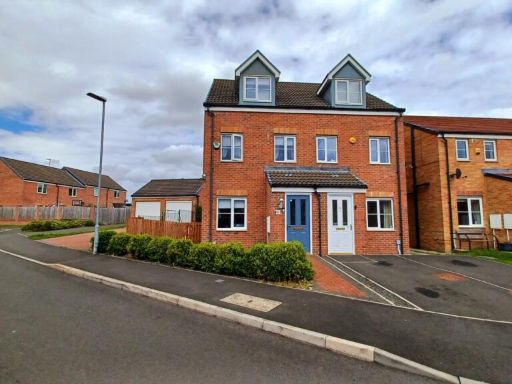 3 bedroom town house for sale in Hazelbank, Coundon Gate, Bishop Auckland, County Durham, DL14 — £175,000 • 3 bed • 2 bath
3 bedroom town house for sale in Hazelbank, Coundon Gate, Bishop Auckland, County Durham, DL14 — £175,000 • 3 bed • 2 bath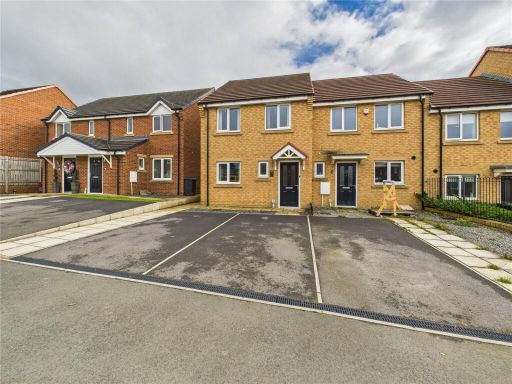 3 bedroom end of terrace house for sale in Bradford Drive, Bishop Auckland, Co Durham, DL14 — £180,000 • 3 bed • 1 bath • 699 ft²
3 bedroom end of terrace house for sale in Bradford Drive, Bishop Auckland, Co Durham, DL14 — £180,000 • 3 bed • 1 bath • 699 ft²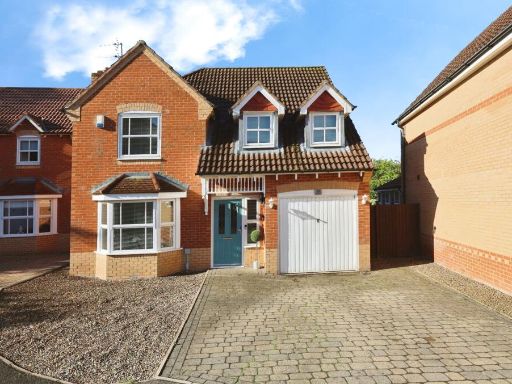 4 bedroom detached house for sale in Van Mildert Close, Bishop Auckland, DL14 — £300,000 • 4 bed • 2 bath
4 bedroom detached house for sale in Van Mildert Close, Bishop Auckland, DL14 — £300,000 • 4 bed • 2 bath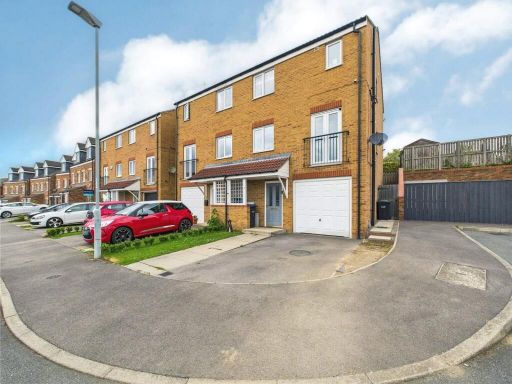 3 bedroom semi-detached house for sale in St. Catherines Way, Bishop Auckland, Durham, DL14 — £160,000 • 3 bed • 2 bath • 1062 ft²
3 bedroom semi-detached house for sale in St. Catherines Way, Bishop Auckland, Durham, DL14 — £160,000 • 3 bed • 2 bath • 1062 ft²