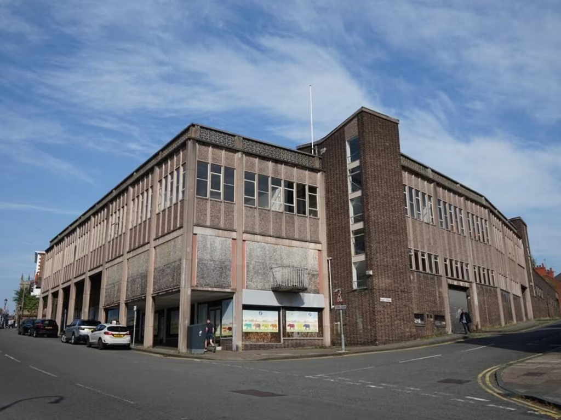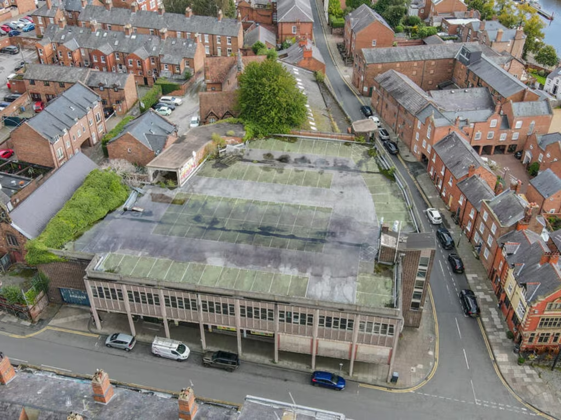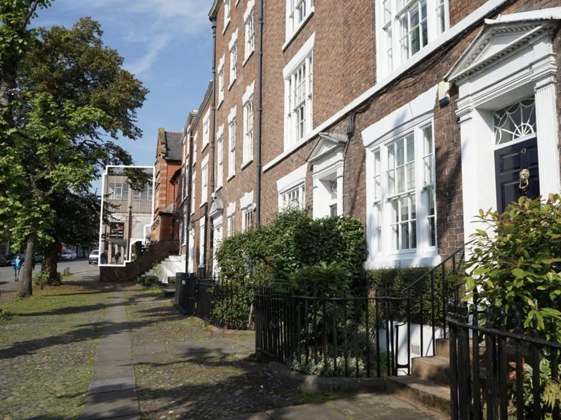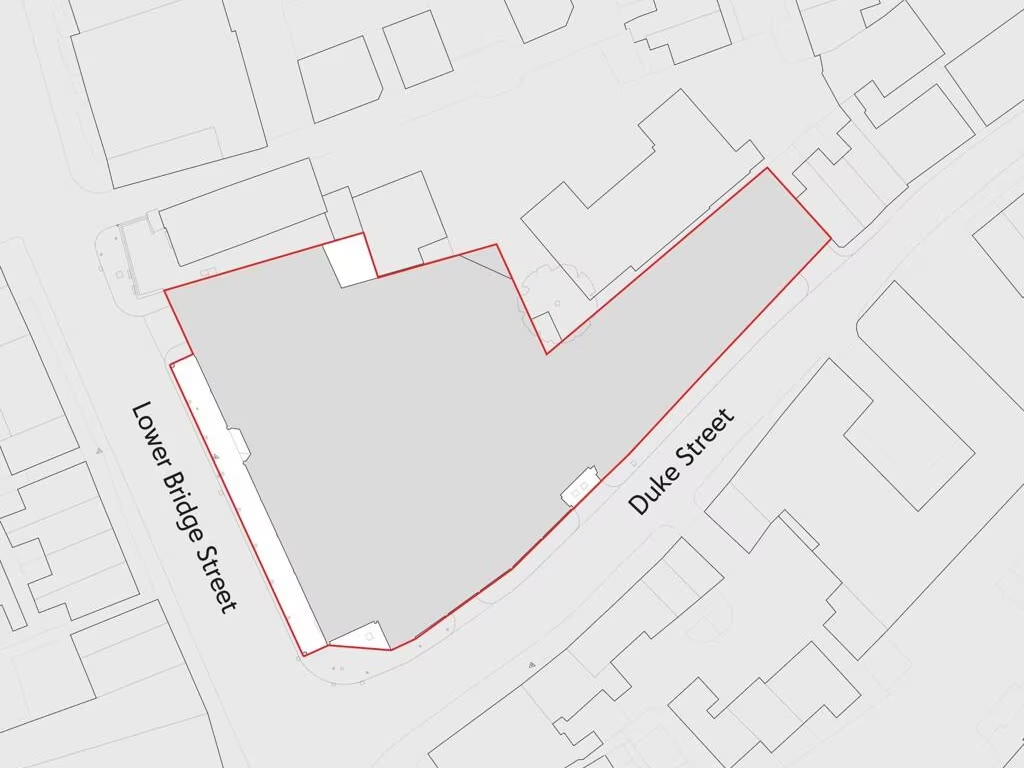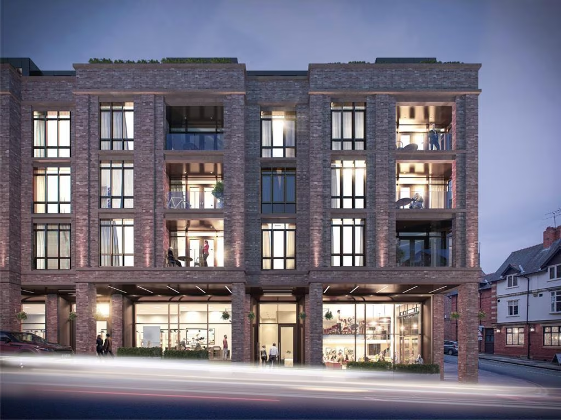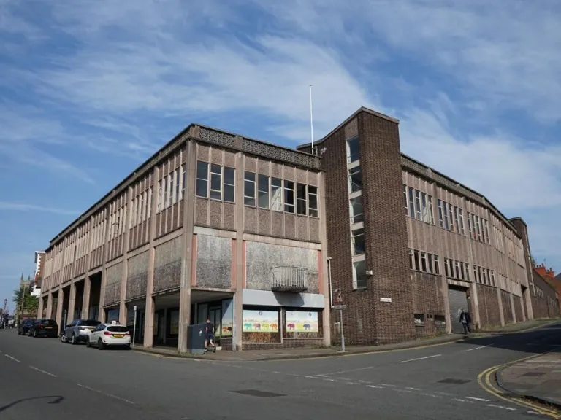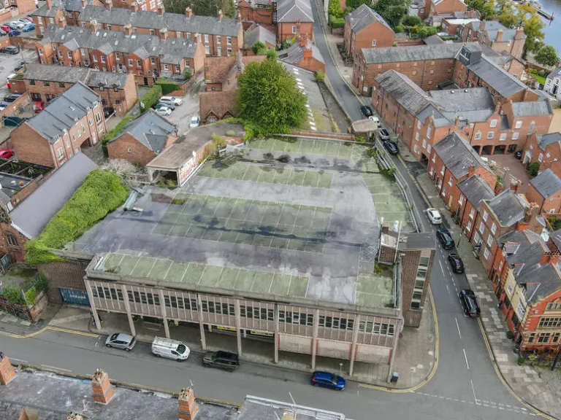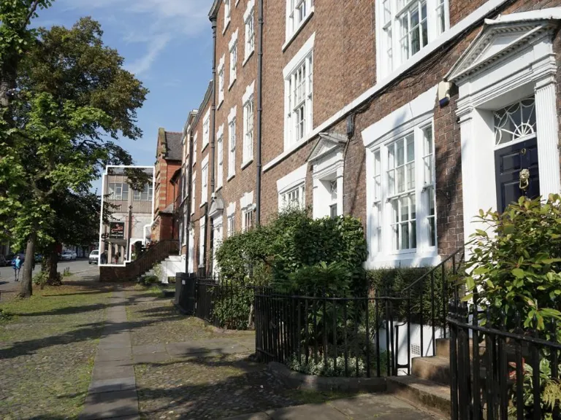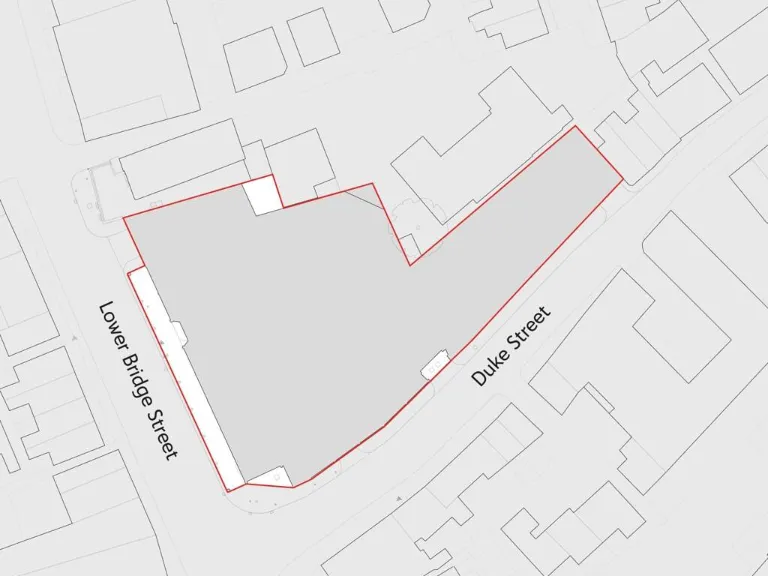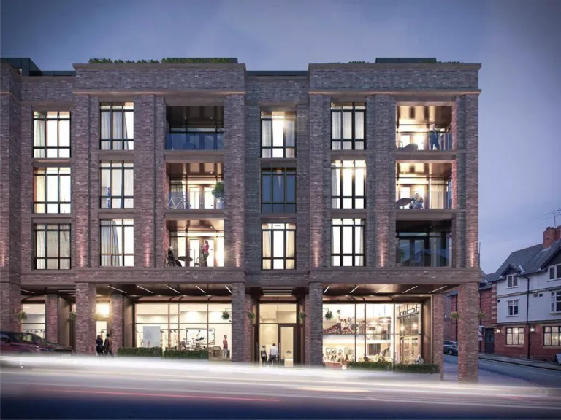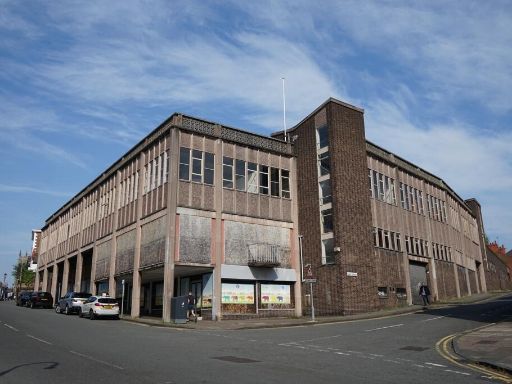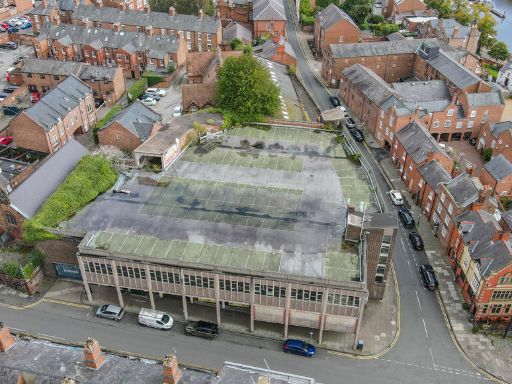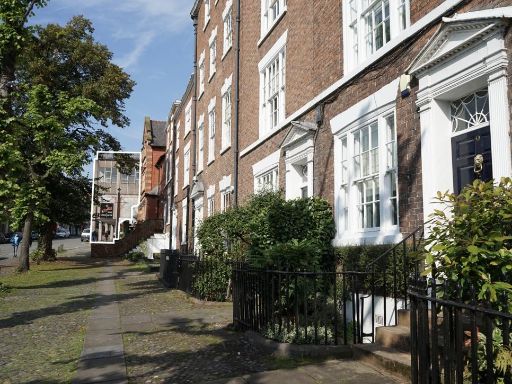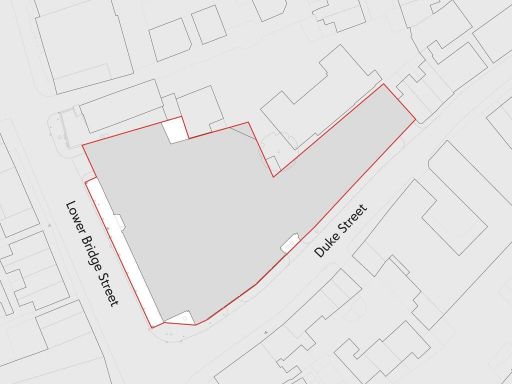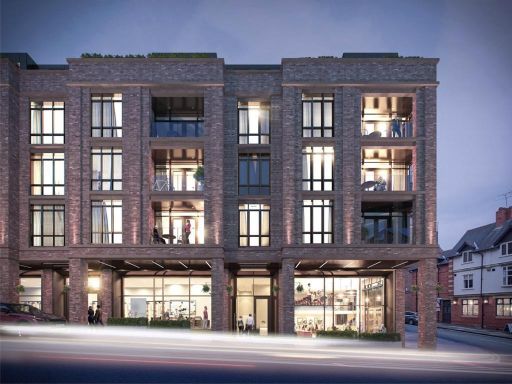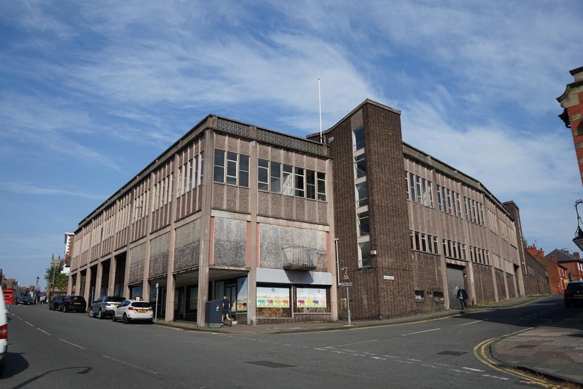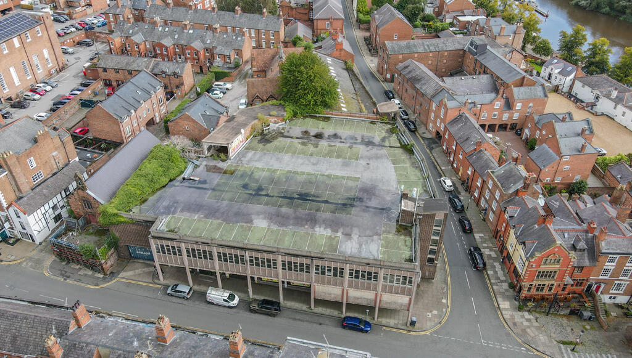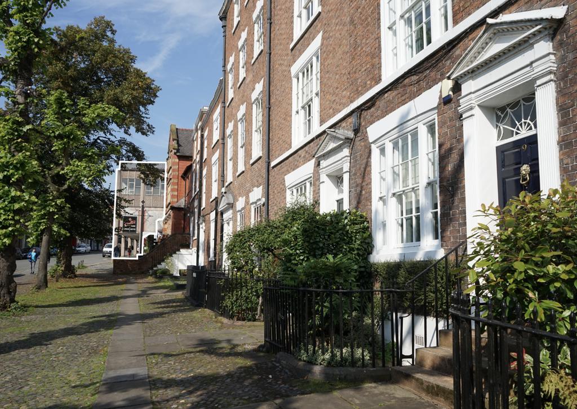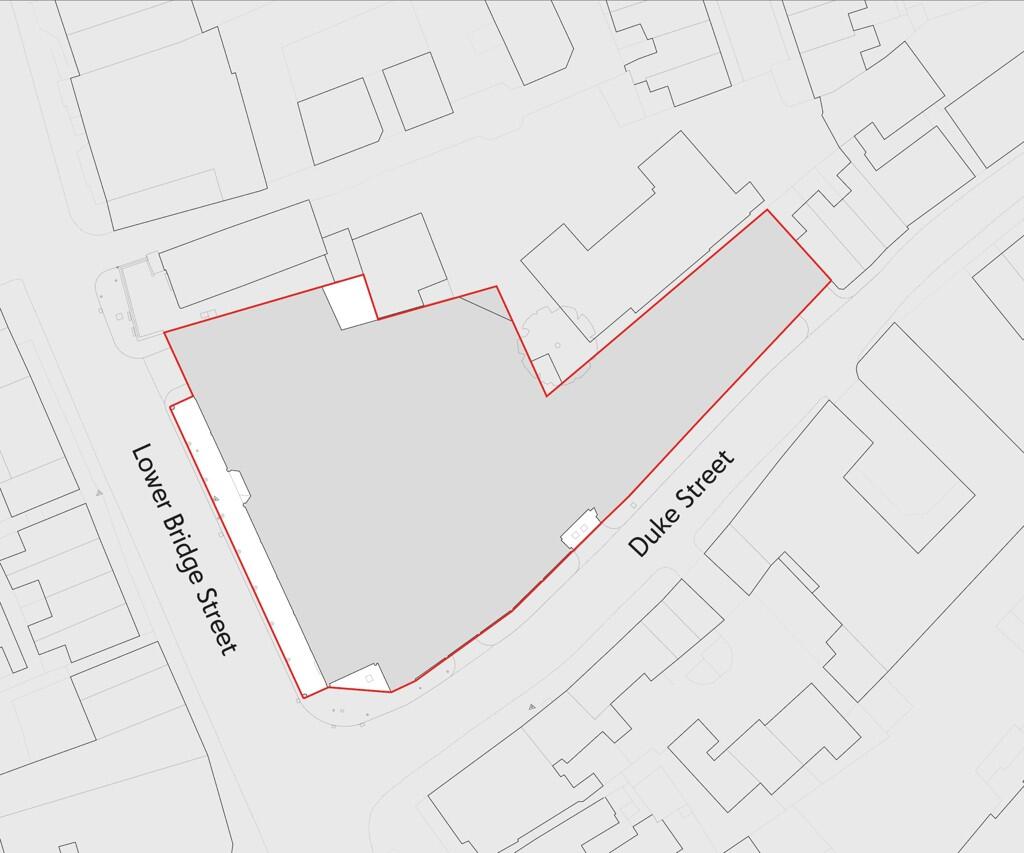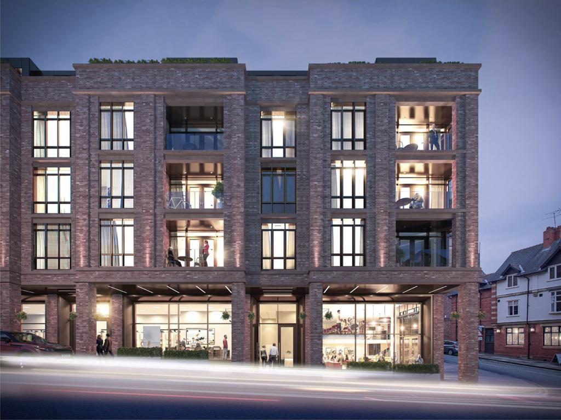Summary - Former Quicks Building, Lower Bridge Street, Chester, Cheshire, CH1 1RU CH1 1RU
1 bed 1 bath Land
Large landmark site within Chester city walls — substantial redevelopment potential, planning required..
- 47,971 sq ft gross internal area over three floors
- Large 0.58‑acre L-shaped city‑centre footprint
- Rooftop car park providing off‑street parking
- Riverside location inside Chester city walls, high visibility
- Suitable for mixed‑use redevelopment, subject to consents
- Likely requires full refurbishment or demolition and rebuild
- Tenure unspecified; freehold details on application
- Located in deprived area with very high recorded crime
A landmark redevelopment opportunity inside Chester’s city walls, the Former Quicks Building occupies a prominent riverside corner and offers 47,971 sq ft across three floors with a rooftop car park. Its L-shaped footprint on a 0.58-acre site is large for a central location and presents scope for a major mixed‑use scheme, subject to planning and statutory consents.
The building’s scale, direct proximity to the bridge, river and central retail/residential areas, plus excellent mobile signal and fast broadband, make it attractive to developers and investors targeting central-city living, hospitality or workspace conversions. Off-street parking via the rooftop car park is a practical benefit for a city-centre plot.
Important practical considerations are stated plainly: the property will require significant refurbishment or demolition and full redevelopment to meet modern standards; tenure details are not confirmed and statutory consents will be required. The site sits in a deprived area with very high recorded crime levels, which will affect lettability, insurance and financing assessments.
Overall, this is a high‑visibility, large-footprint urban plot offering substantial development potential for a purchaser prepared to manage planning risk, refurbishment costs and local area challenges. Viewing and feasibility work are recommended to establish viable uses and costs before offer.
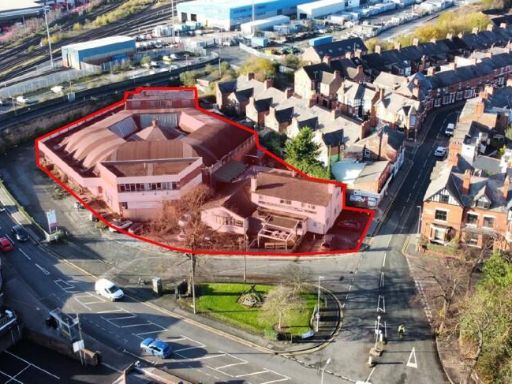 Light industrial facility for sale in Former Saunders Honda And Flookersbrook Pub, Hoole Road, Chester, Cheshire, CH2 3AF, CH2 — POA • 1 bed • 1 bath
Light industrial facility for sale in Former Saunders Honda And Flookersbrook Pub, Hoole Road, Chester, Cheshire, CH2 3AF, CH2 — POA • 1 bed • 1 bath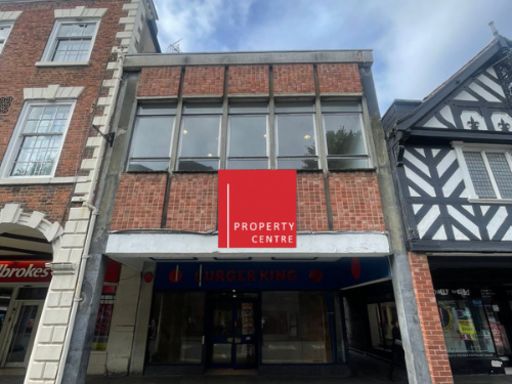 Commercial property for sale in Foregate Street, Chester City Centre, CH1 — £375,000 • 1 bed • 1 bath • 2503 ft²
Commercial property for sale in Foregate Street, Chester City Centre, CH1 — £375,000 • 1 bed • 1 bath • 2503 ft²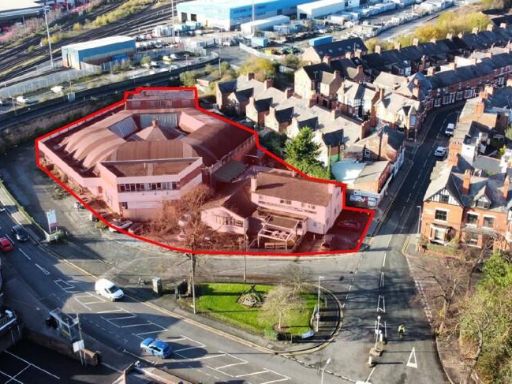 Light industrial facility for sale in Former Saunders Honda And Flookersbrook Pub, Hoole Road, Chester, Cheshire, CH2 3AF, CH2 — POA • 1 bed • 1 bath
Light industrial facility for sale in Former Saunders Honda And Flookersbrook Pub, Hoole Road, Chester, Cheshire, CH2 3AF, CH2 — POA • 1 bed • 1 bath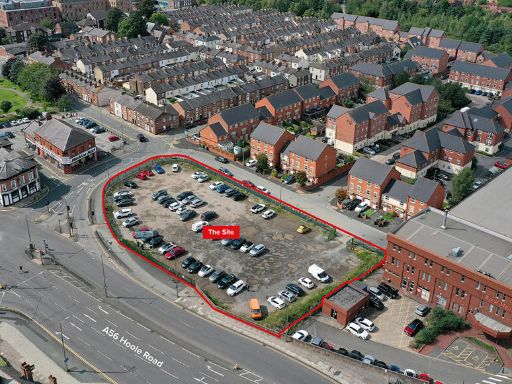 Land for sale in Development Site At Black Diamond Street, Hoole Road, Chester, CH1 3EX, CH1 — POA • 1 bed • 1 bath
Land for sale in Development Site At Black Diamond Street, Hoole Road, Chester, CH1 3EX, CH1 — POA • 1 bed • 1 bath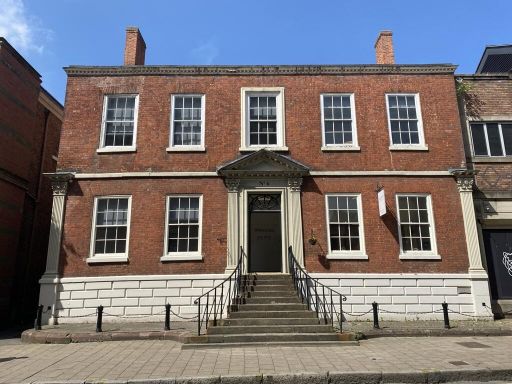 Office for sale in 6 St John Street Chester, CH1 — £1,000,000 • 1 bed • 1 bath • 7700 ft²
Office for sale in 6 St John Street Chester, CH1 — £1,000,000 • 1 bed • 1 bath • 7700 ft²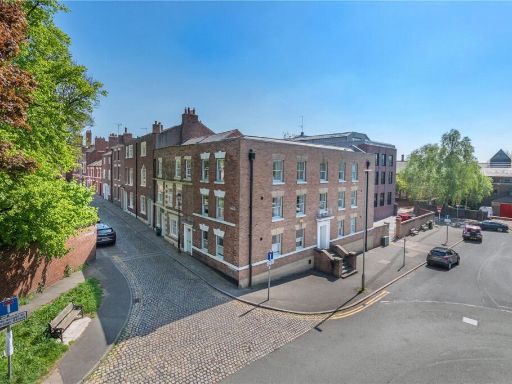 6 bedroom block of apartments for sale in White Friars, Chester, CH1 — £850,000 • 6 bed • 6 bath • 2141 ft²
6 bedroom block of apartments for sale in White Friars, Chester, CH1 — £850,000 • 6 bed • 6 bath • 2141 ft²