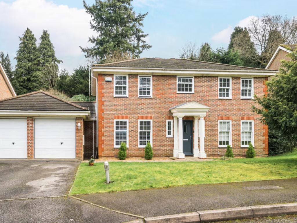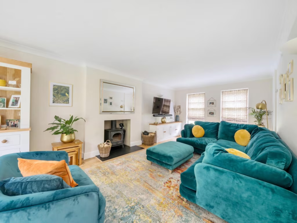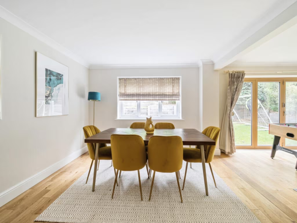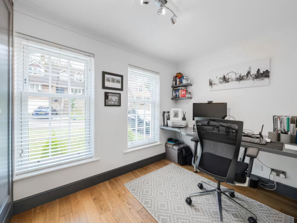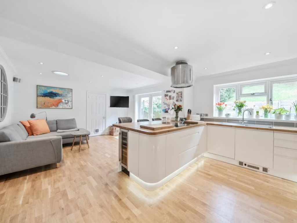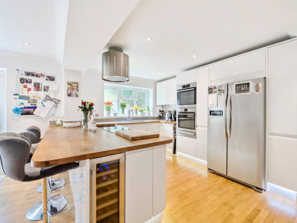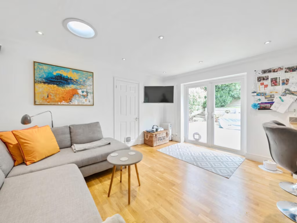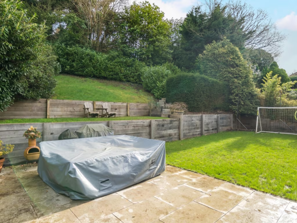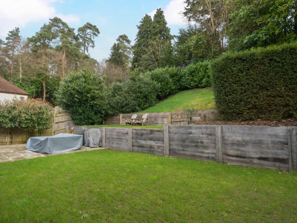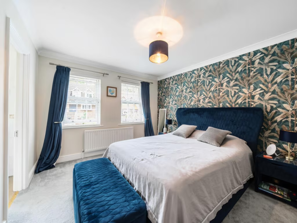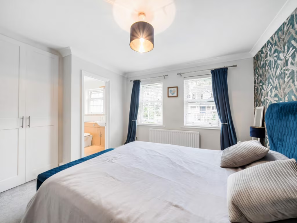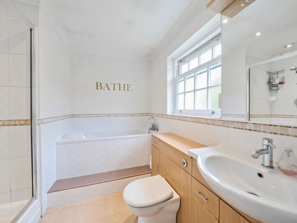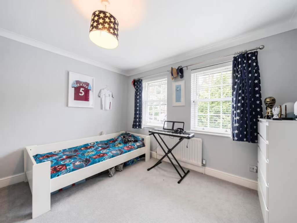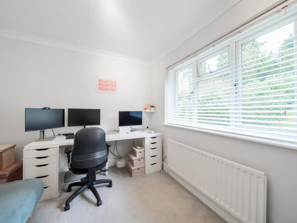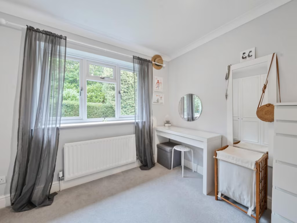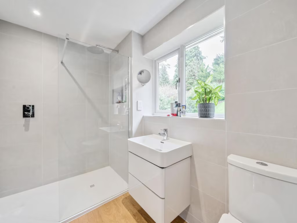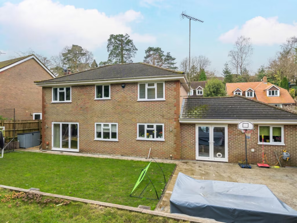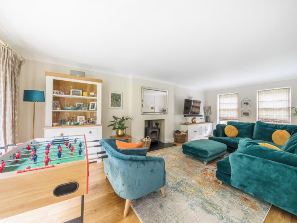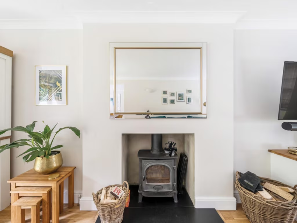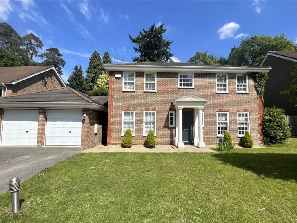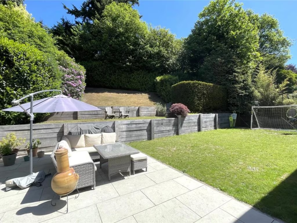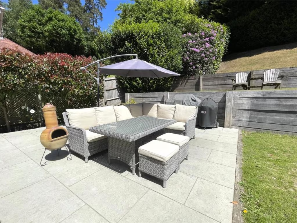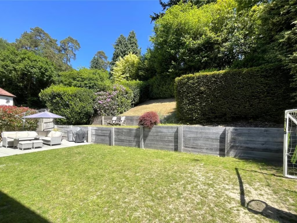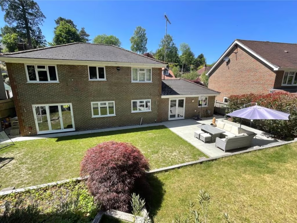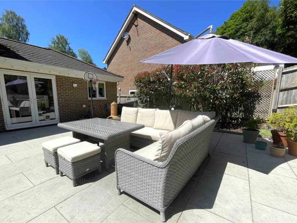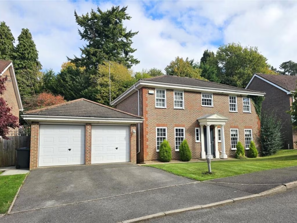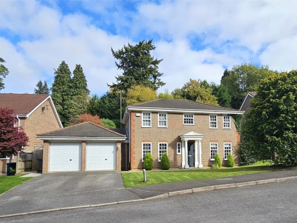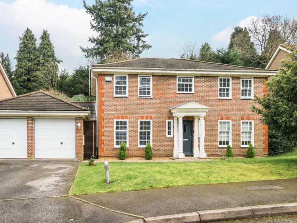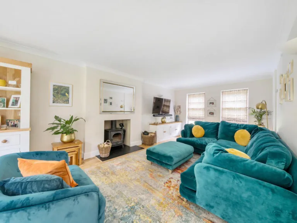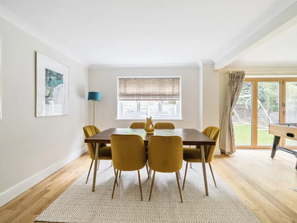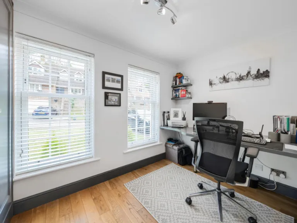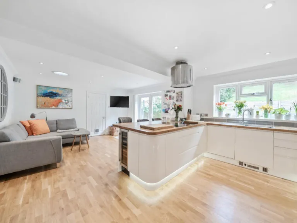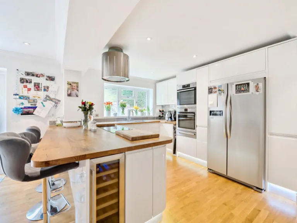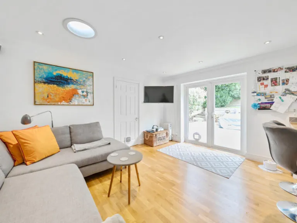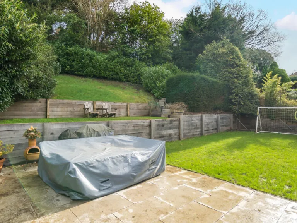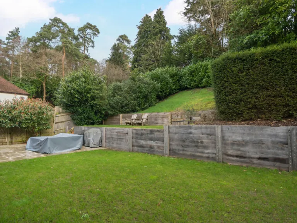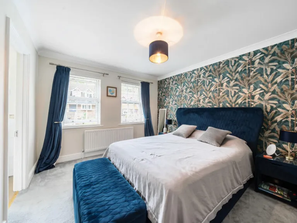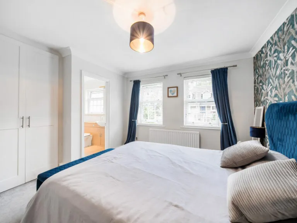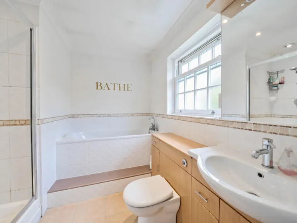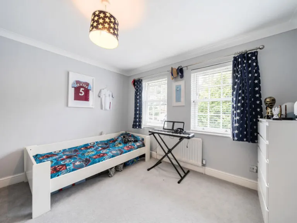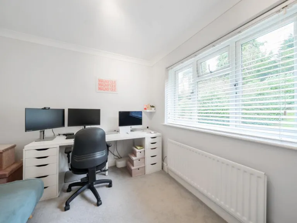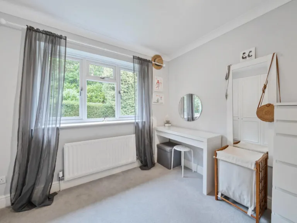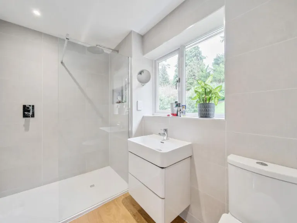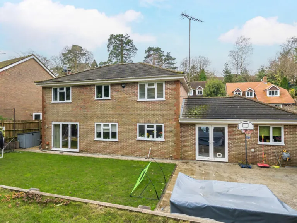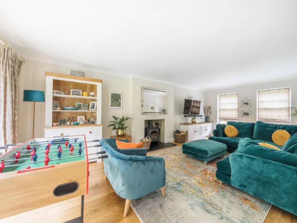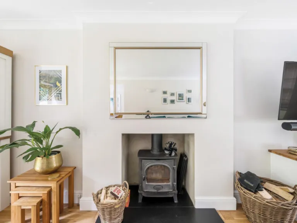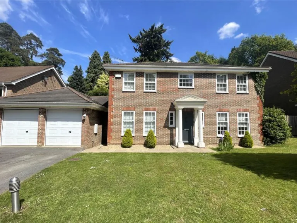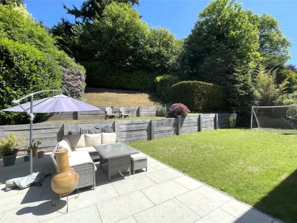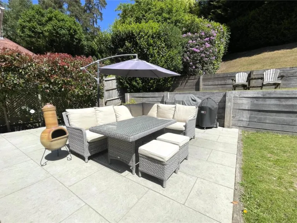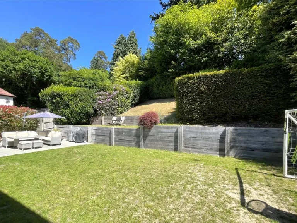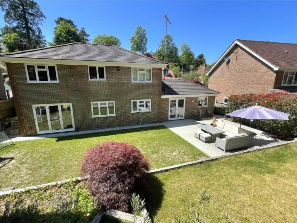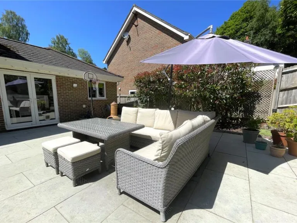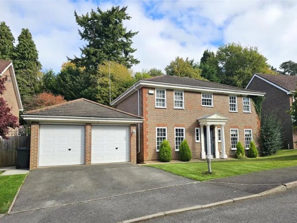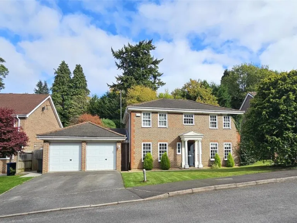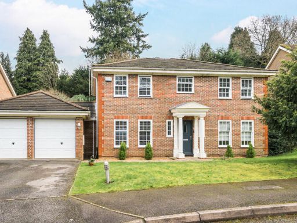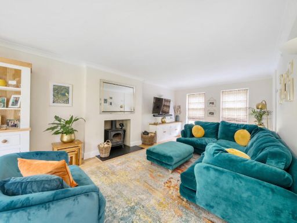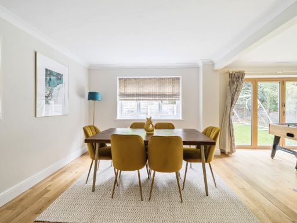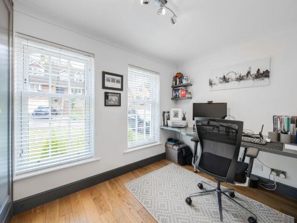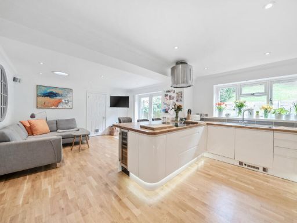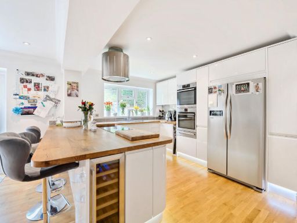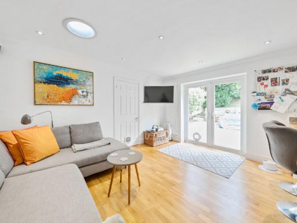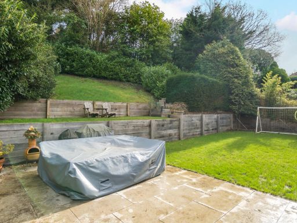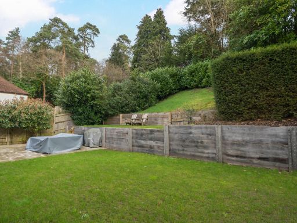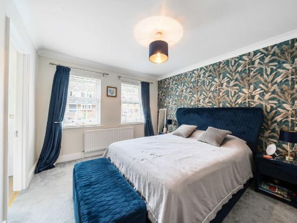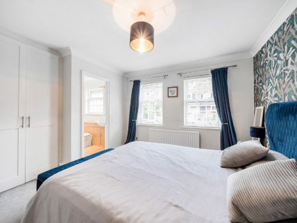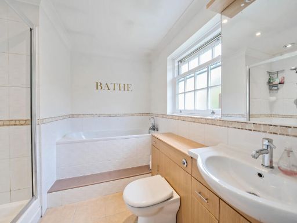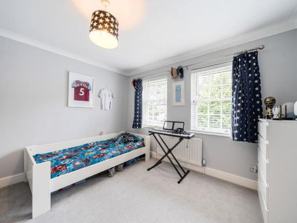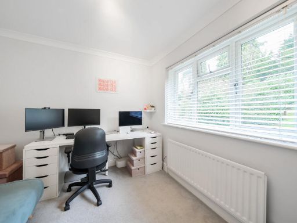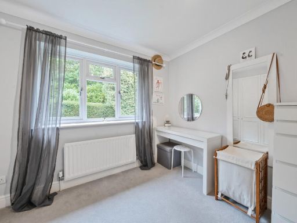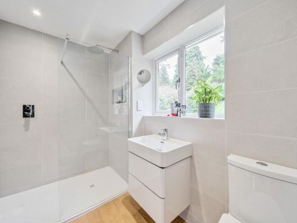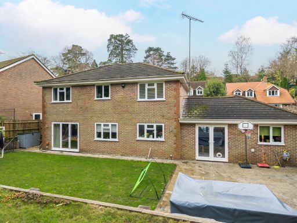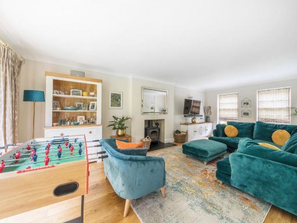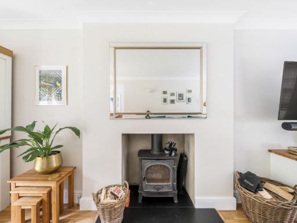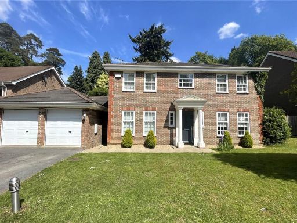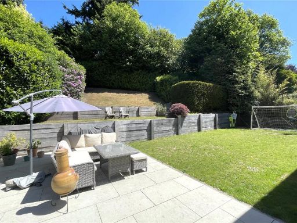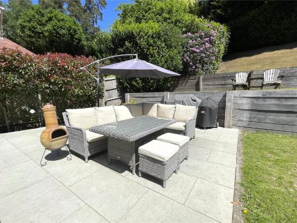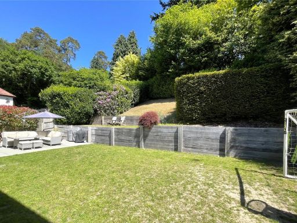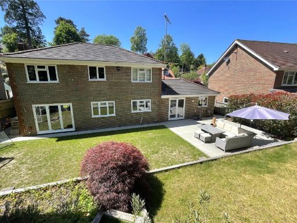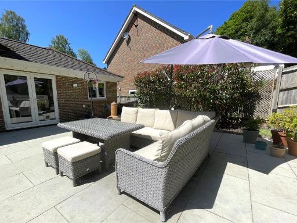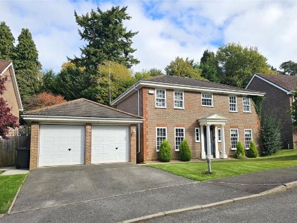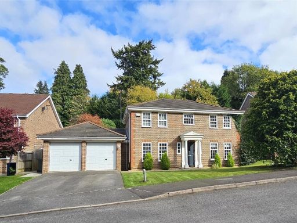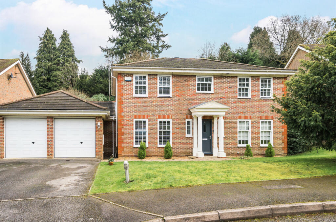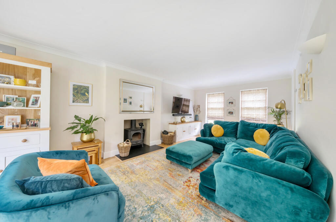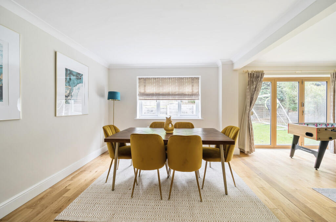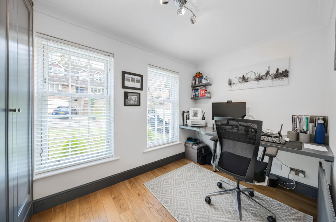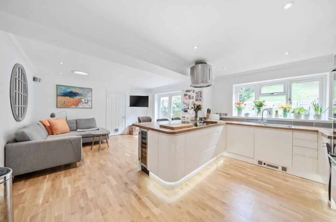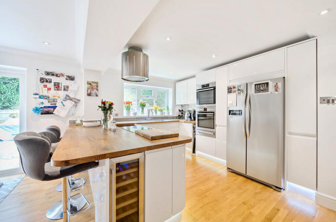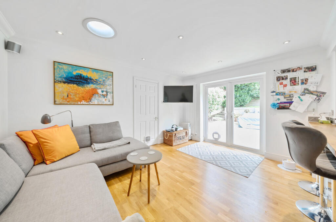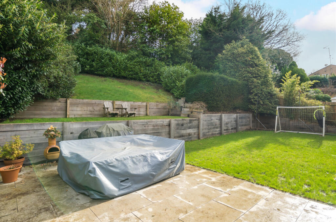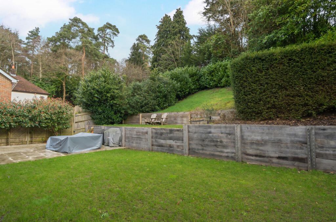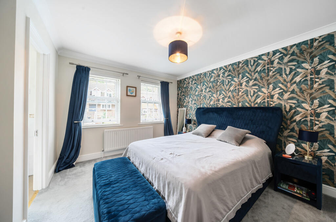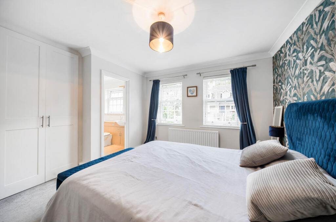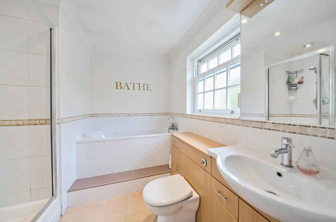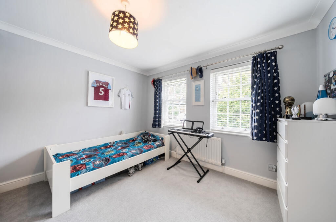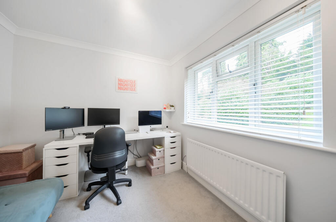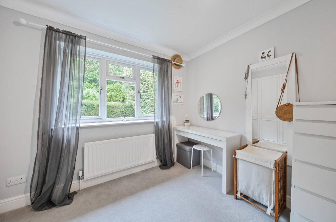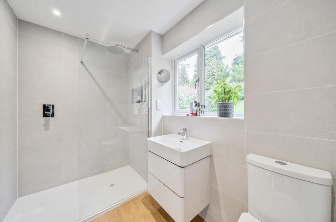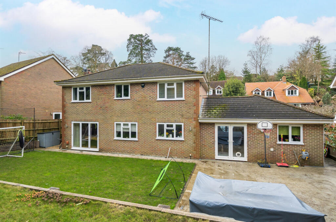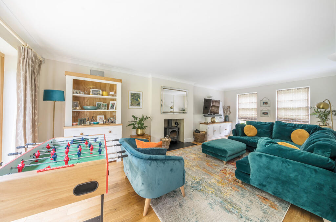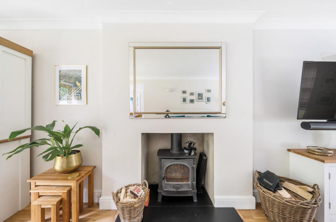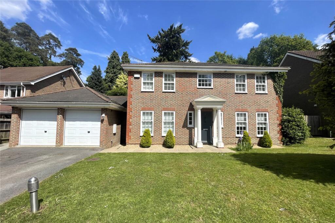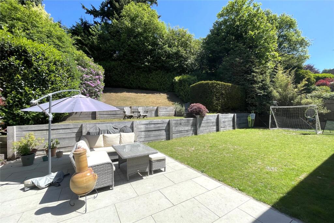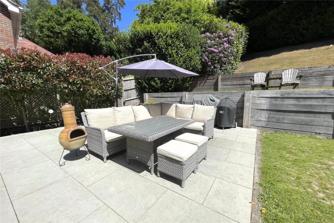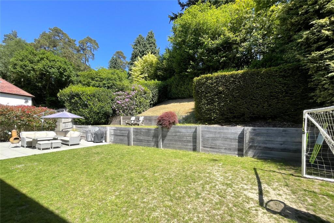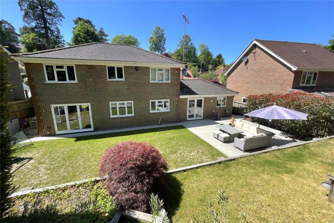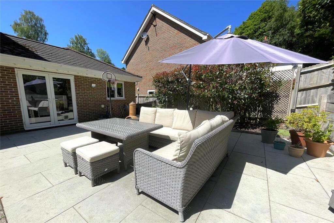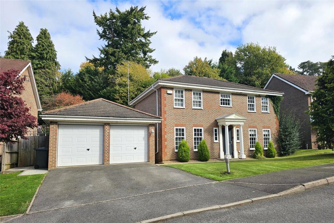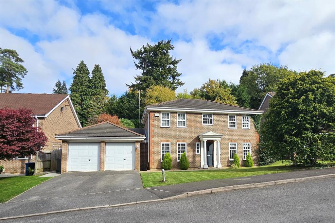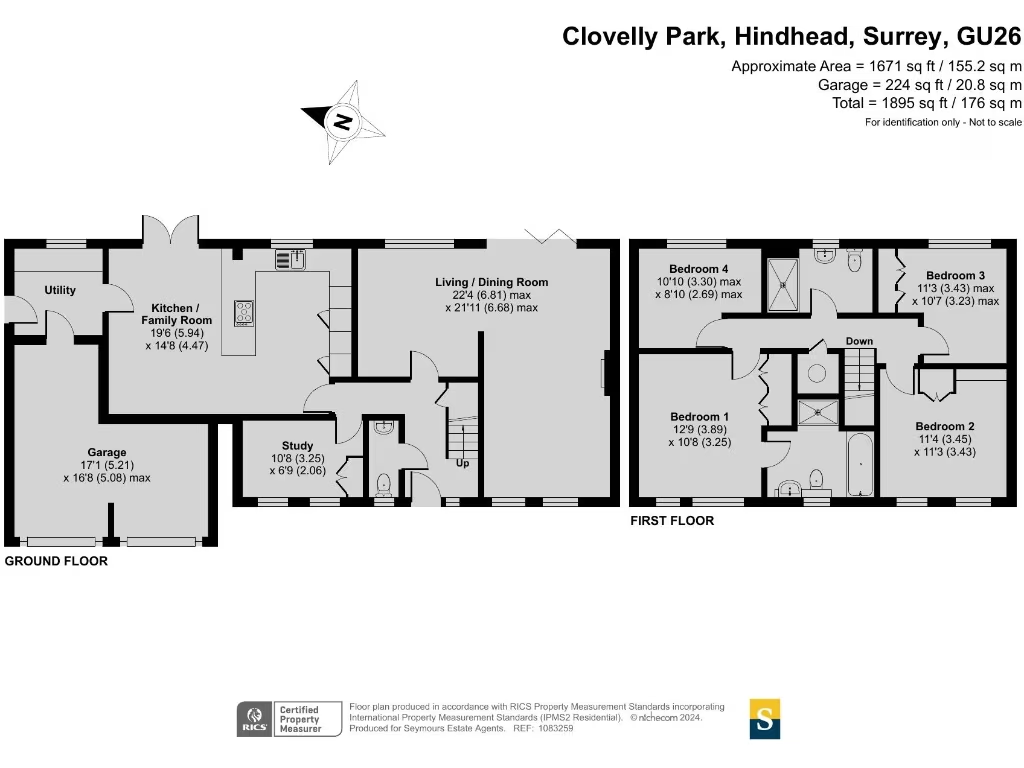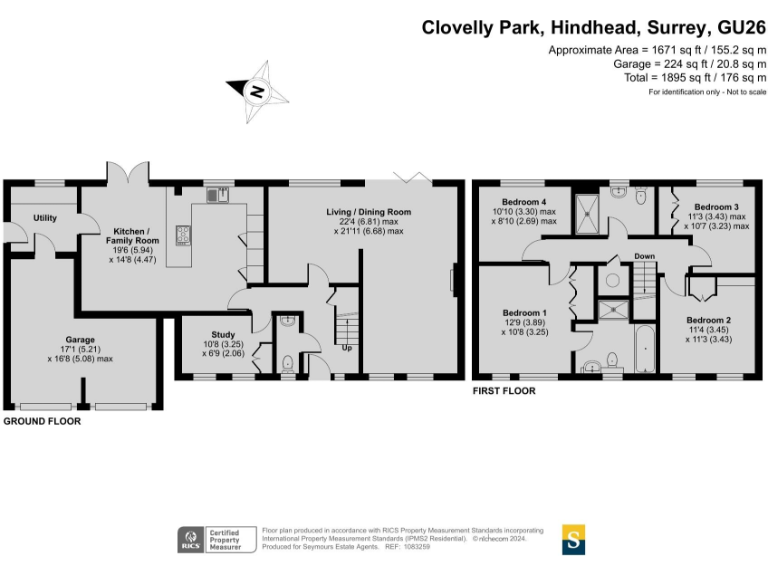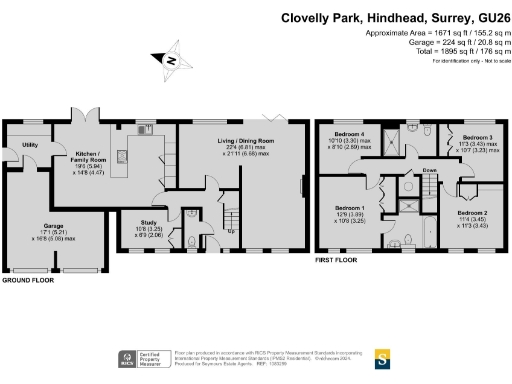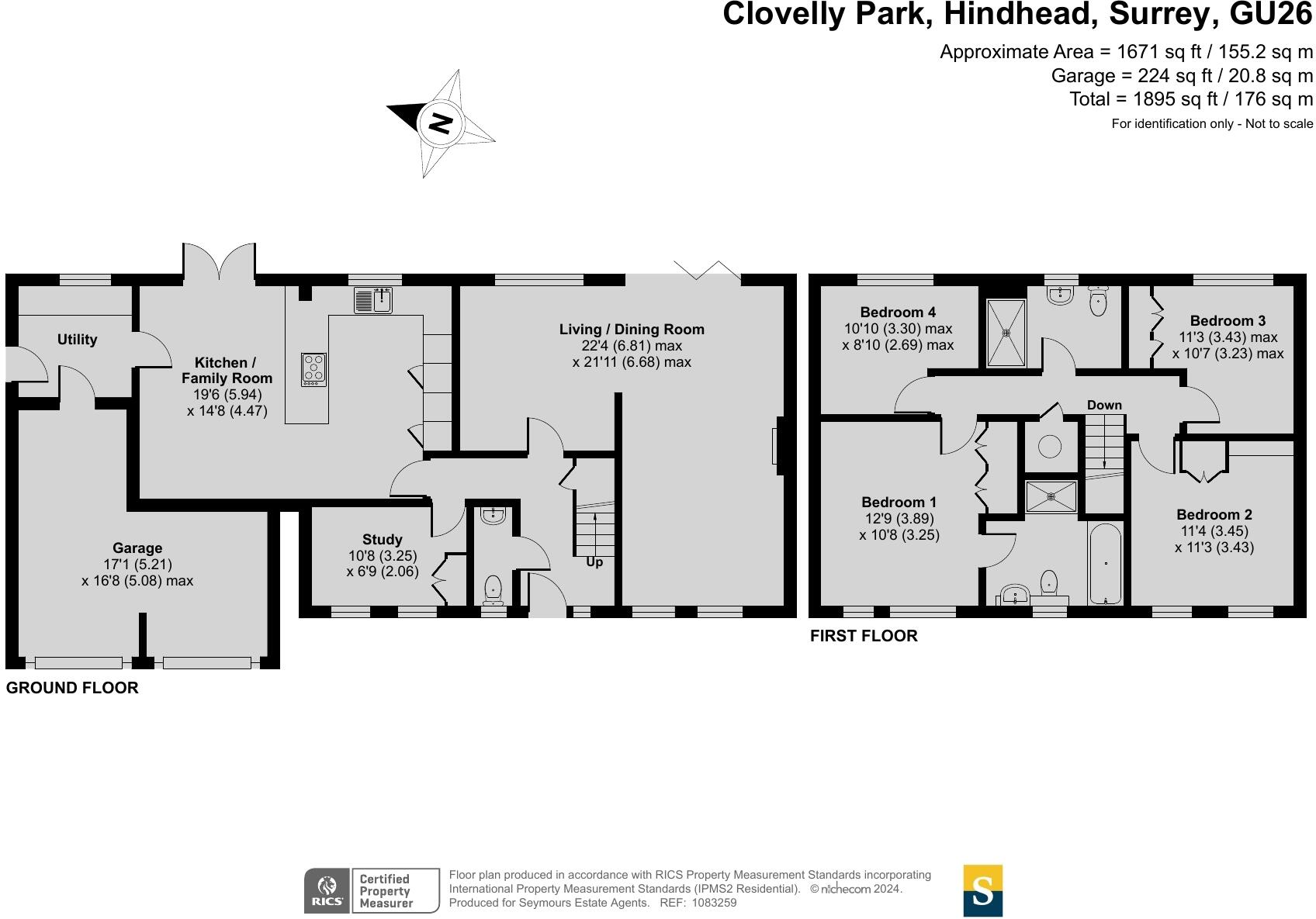Summary - 6 CLOVELLY PARK HINDHEAD GU26 6SZ
4 bed 2 bath Detached
Spacious, modern living backing onto National Trust countryside.
Private road of 13 houses offering quiet, secure location
Large rear garden arranged over wide terraces, excellent for families
Integral double garage plus driveway parking for two cars
Spacious L-shaped sitting/dining room with wood burner and bi-fold doors
Flexible ground floor study, ideal as home office or playroom
Modern kitchen with integrated appliances and utility room access
Built 2007–2011; modern construction with Georgian-inspired façade
Council tax quite expensive; verify glazing age and running costs
Handsome four-bedroom detached house set on a quiet private road of just 13 homes, within easy walking distance of Beacon Hill village and surrounding National Trust woodlands. The property offers flexible family accommodation across two floors, with a large L-shaped sitting/dining room, separate study, and a kitchen/family room opening onto a generous rear garden. A double integral garage and driveway parking for two cars add practical convenience.
Built between 2007–2011, the house feels modern in layout but retains Georgian-inspired character with a symmetrical brick facade, pillared porch and attractive sash-style windows. The kitchen is fitted with contemporary white units, integrated appliances and a breakfast bar; the master suite includes built-in wardrobes and an en suite with both bath and free-standing shower. Family-friendly features include wood flooring, bi-folding doors to the garden, and a utility room with internal garage access.
The rear garden is large, terraced and mainly lawn, providing substantial outdoor space for children, pets or entertaining. The plot and setting suit families who value privacy and access to countryside walks, golf and outdoor pursuits. Nearby towns (Haslemere, Farnham) provide fast rail links to London and more extensive amenities.
Practical notes: the property is freehold, mains gas‑heated with a boiler and radiators, double glazed (installation date unknown) and shows as low flood and crime risk. Council tax is described as quite expensive, and mobile reception is average. Buyers should check the glazing age and ongoing running costs during survey and due diligence.
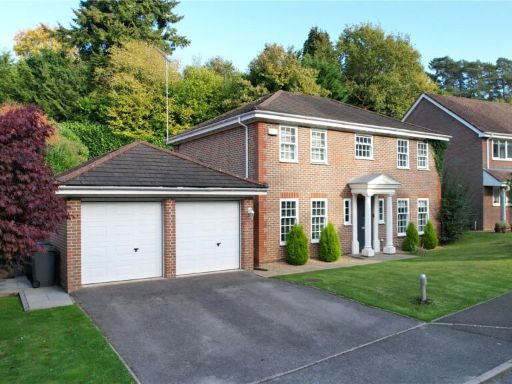 4 bedroom detached house for sale in Clovelly Park, Hindhead, Surrey, GU26 — £835,000 • 4 bed • 2 bath • 1701 ft²
4 bedroom detached house for sale in Clovelly Park, Hindhead, Surrey, GU26 — £835,000 • 4 bed • 2 bath • 1701 ft²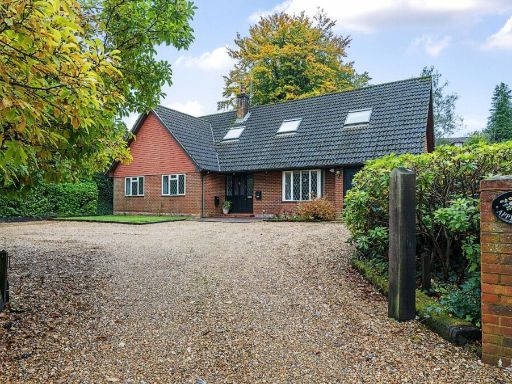 5 bedroom detached house for sale in Wood Road, Hindhead, Surrey, GU26 — £1,100,000 • 5 bed • 2 bath • 2184 ft²
5 bedroom detached house for sale in Wood Road, Hindhead, Surrey, GU26 — £1,100,000 • 5 bed • 2 bath • 2184 ft²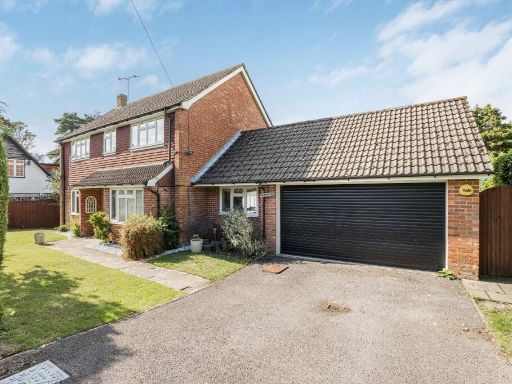 4 bedroom detached house for sale in Grove Road, Hindhead, Surrey, GU26 — £975,000 • 4 bed • 3 bath • 1349 ft²
4 bedroom detached house for sale in Grove Road, Hindhead, Surrey, GU26 — £975,000 • 4 bed • 3 bath • 1349 ft²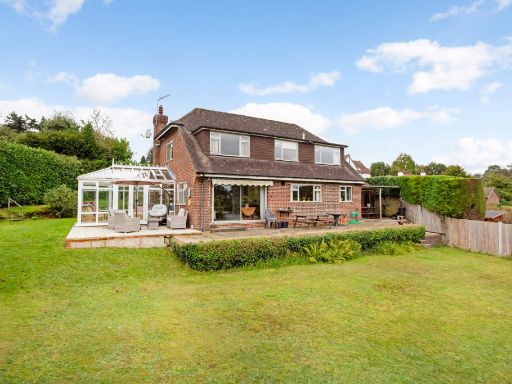 4 bedroom detached house for sale in Steepways, Hindhead, GU26 — £850,000 • 4 bed • 2 bath • 2604 ft²
4 bedroom detached house for sale in Steepways, Hindhead, GU26 — £850,000 • 4 bed • 2 bath • 2604 ft²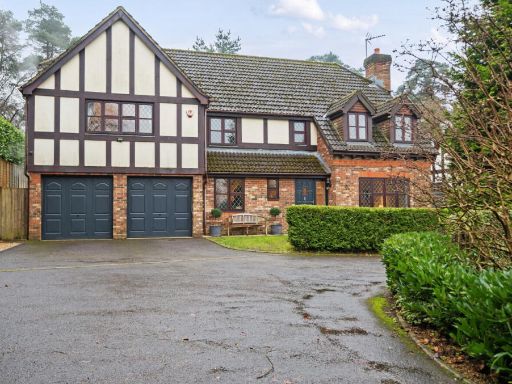 5 bedroom detached house for sale in Caerleon Close, Hindhead, Surrey, GU26 — £1,100,000 • 5 bed • 3 bath • 2196 ft²
5 bedroom detached house for sale in Caerleon Close, Hindhead, Surrey, GU26 — £1,100,000 • 5 bed • 3 bath • 2196 ft²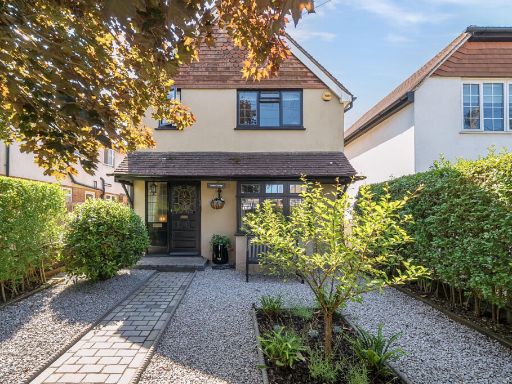 3 bedroom house for sale in Grove Road, Hindhead, GU26 — £995,000 • 3 bed • 2 bath • 1788 ft²
3 bedroom house for sale in Grove Road, Hindhead, GU26 — £995,000 • 3 bed • 2 bath • 1788 ft²