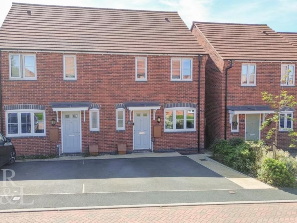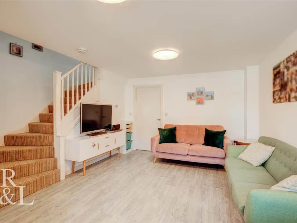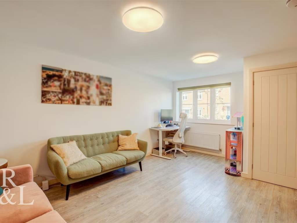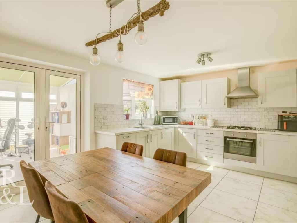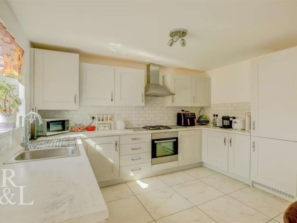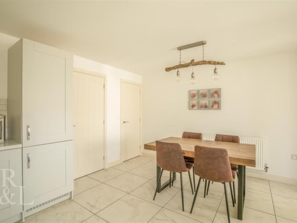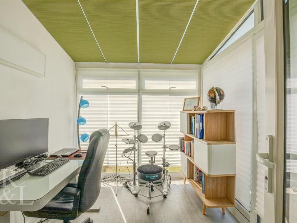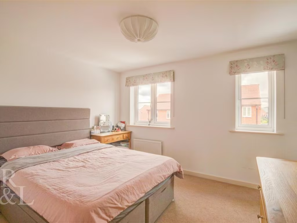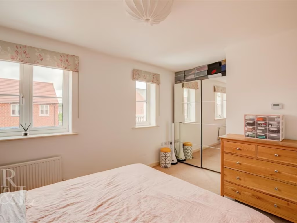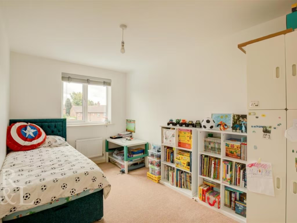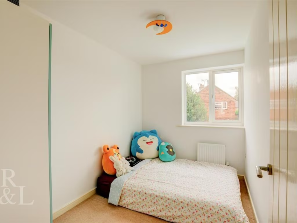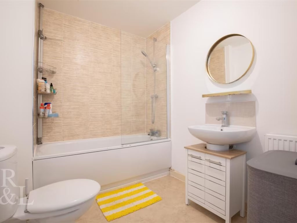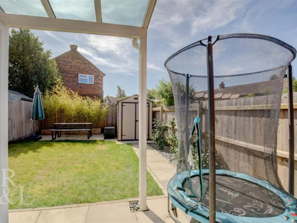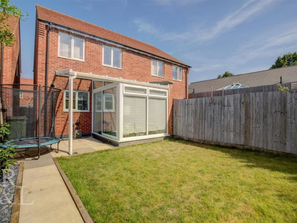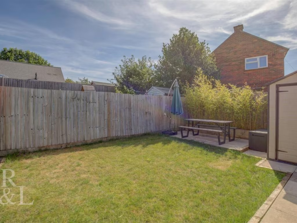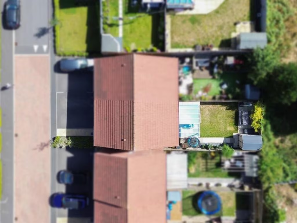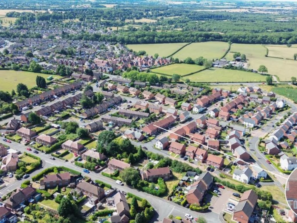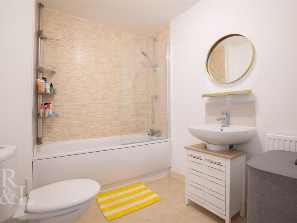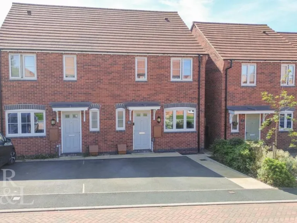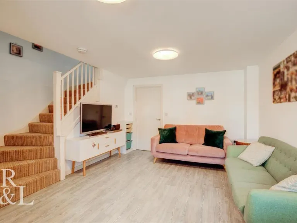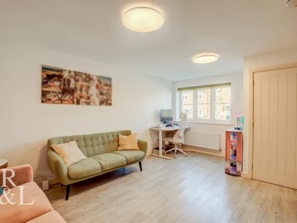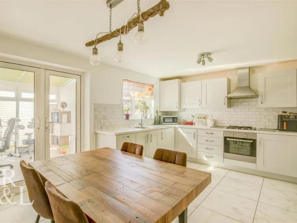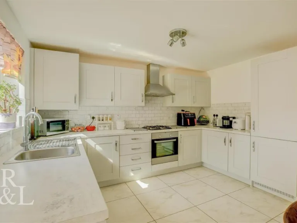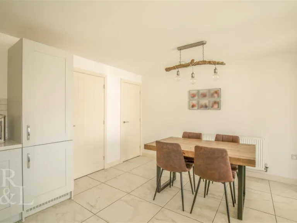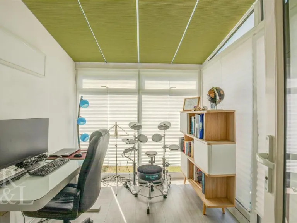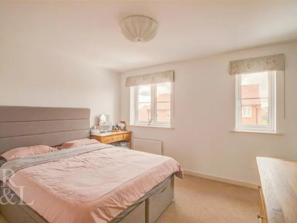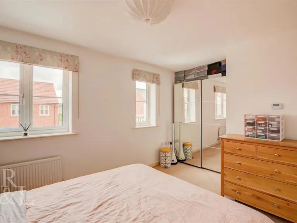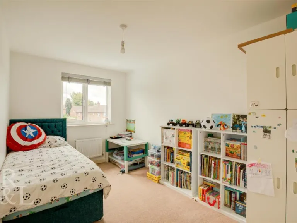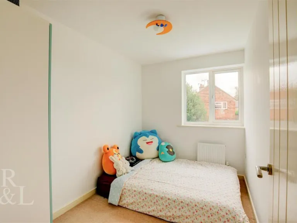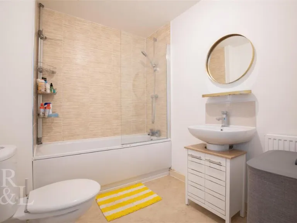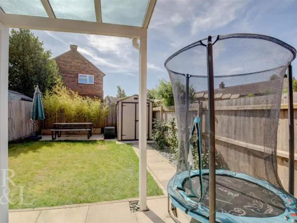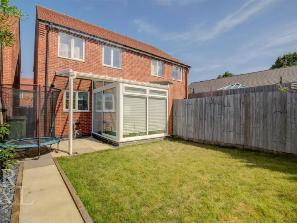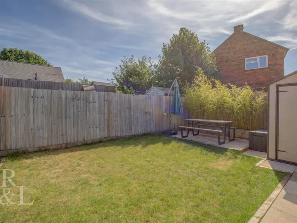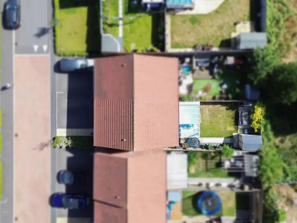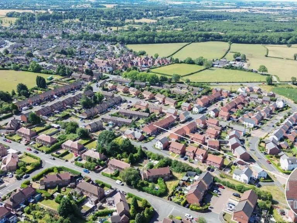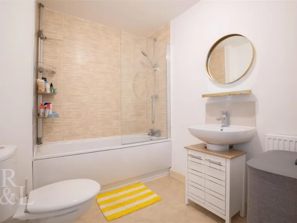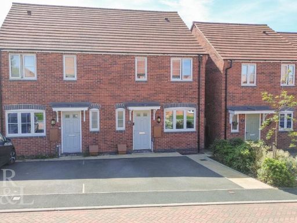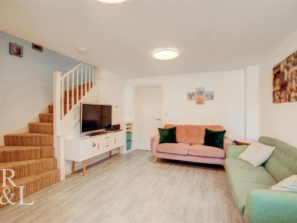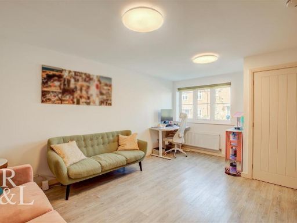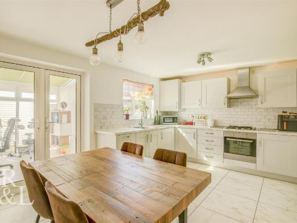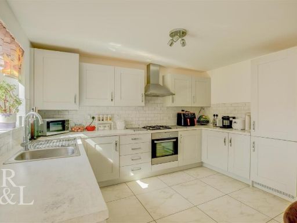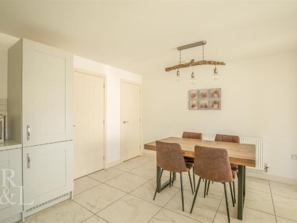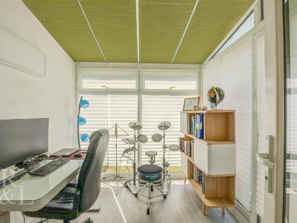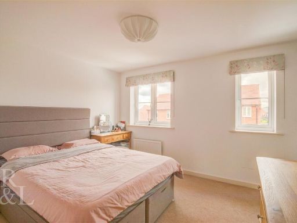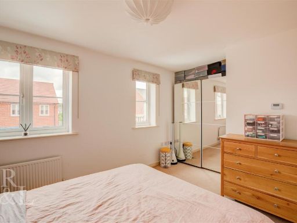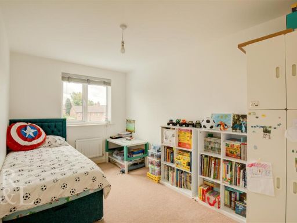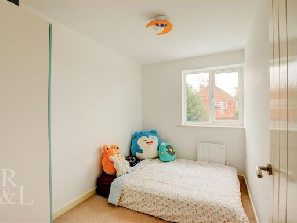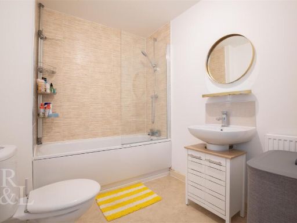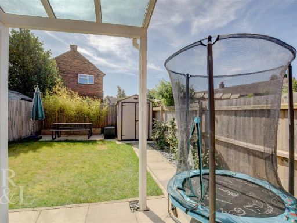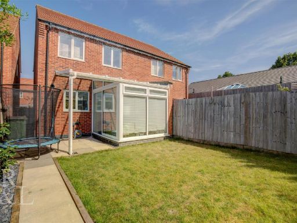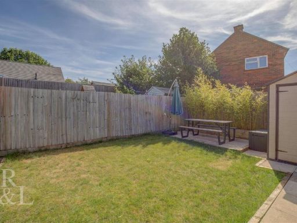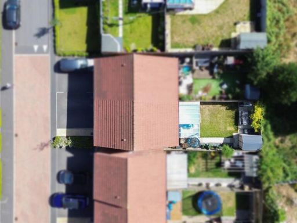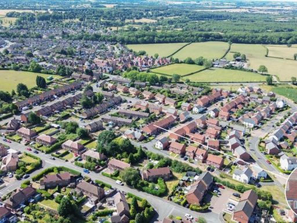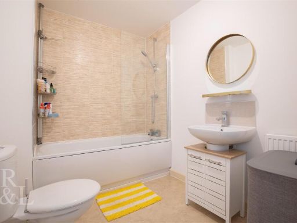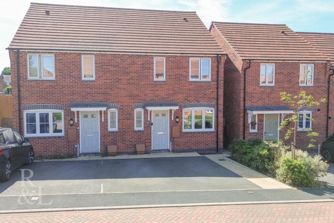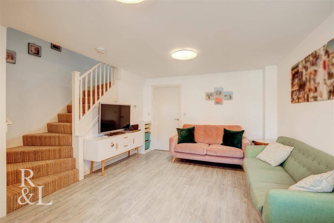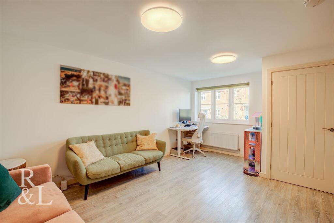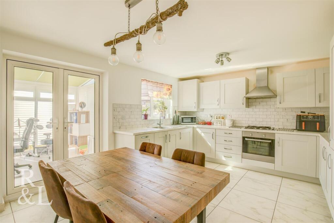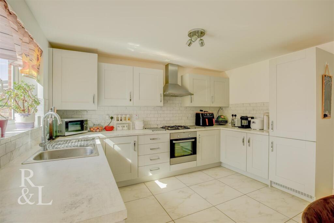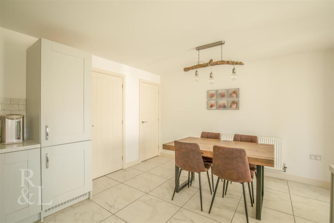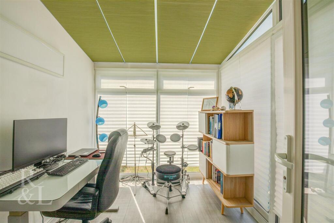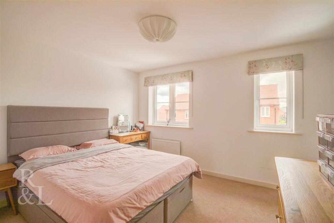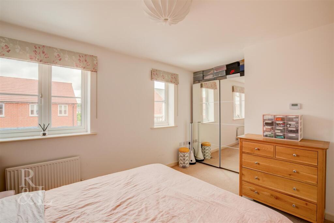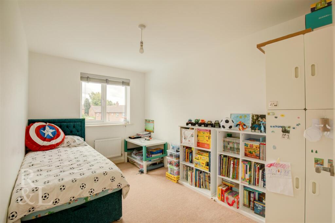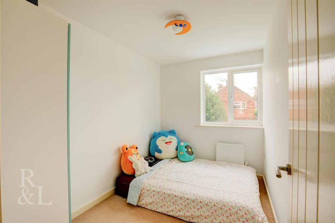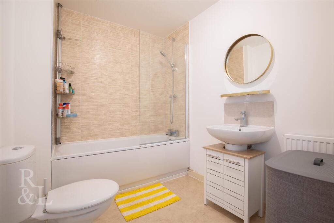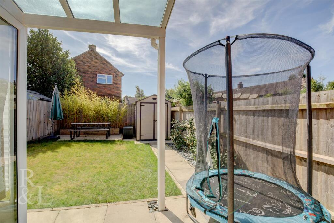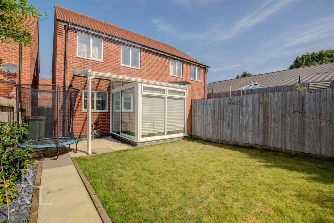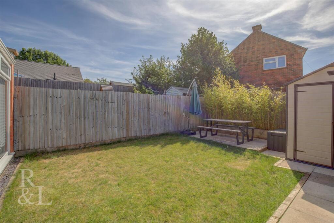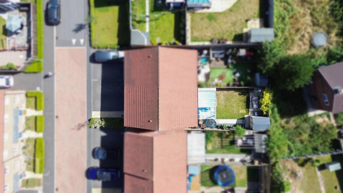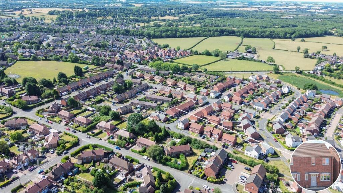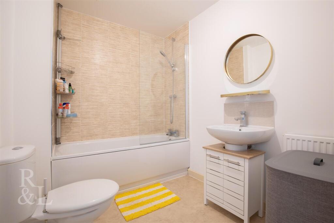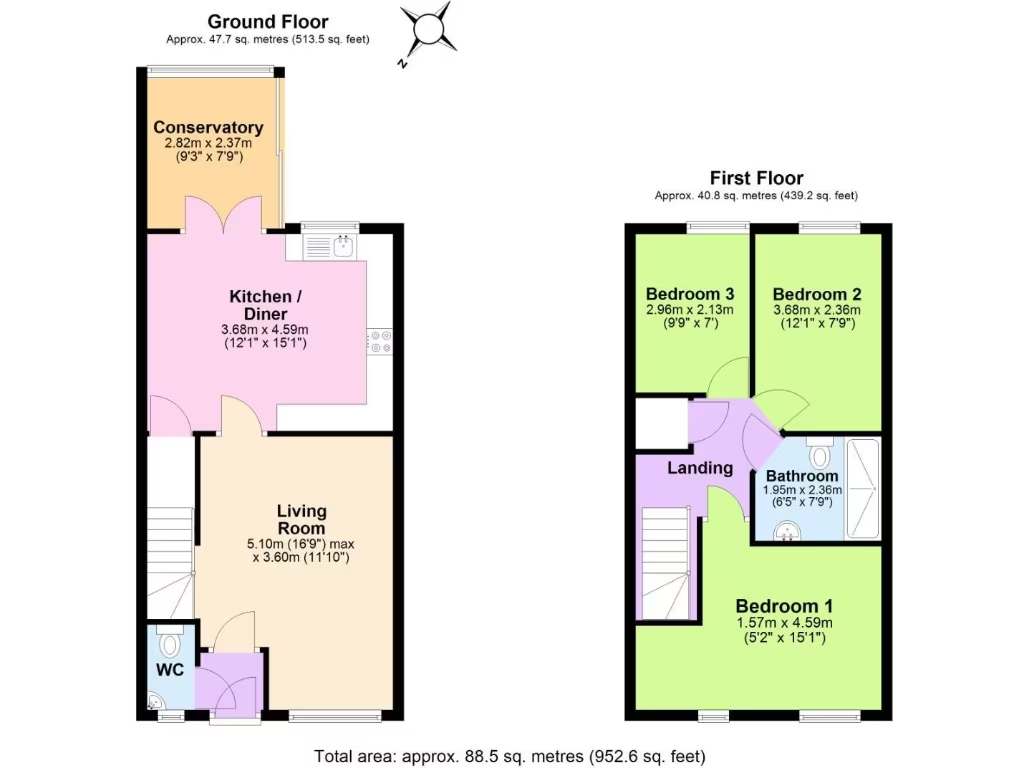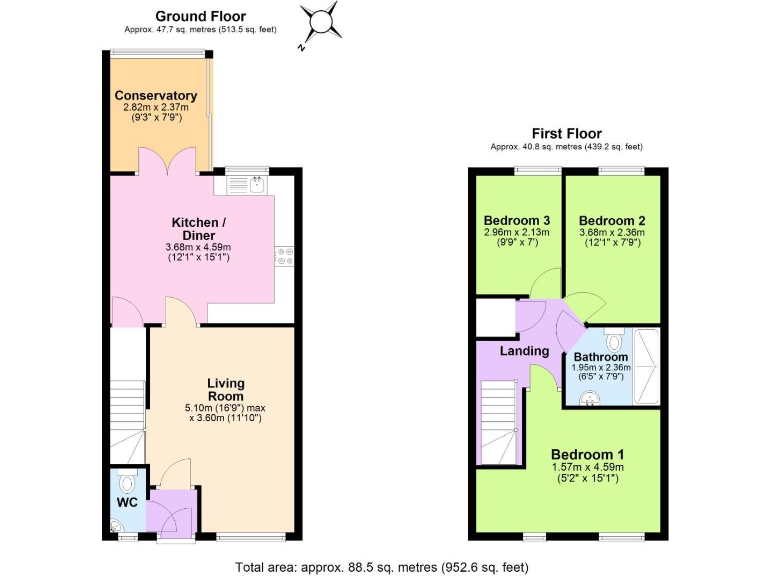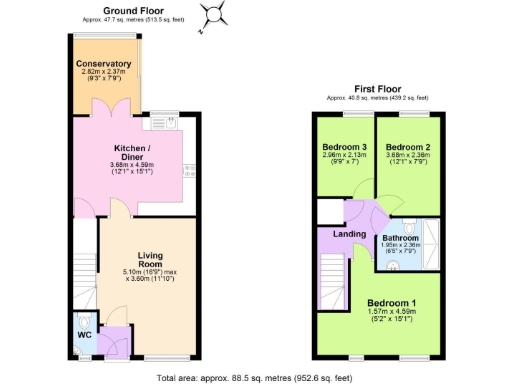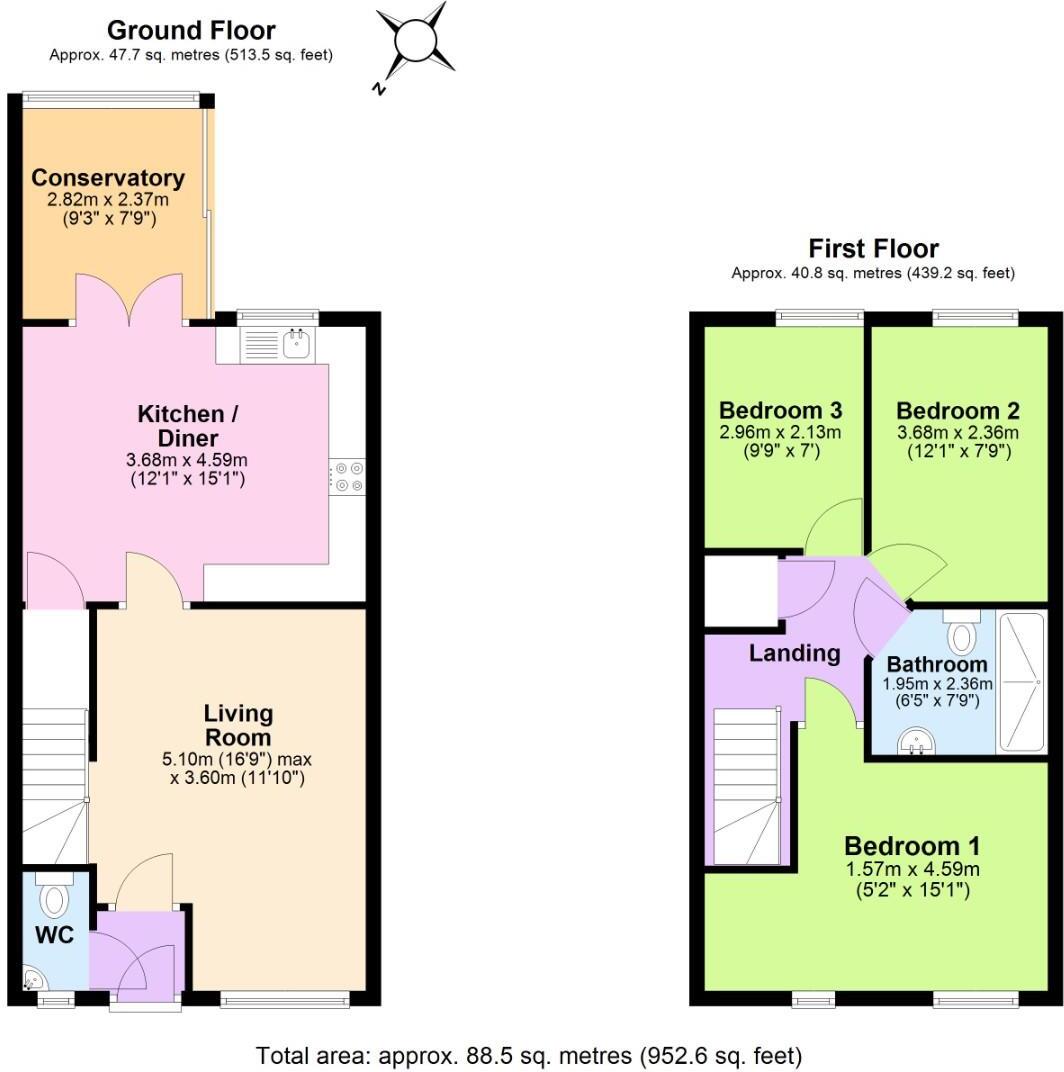Summary - 16, BRICK KILN LANE LE65 2WH
3 bed 1 bath Semi-Detached
Light-filled conservatory, modern kitchen and off-street parking close to Ashby town centre.
- South-facing garden with conservatory and underfloor heating
- Modern fitted kitchen with integrated appliances
- Good-sized living room and bright principal bedroom
- Off-street double parking on private driveway
- Freehold with EPC rating B and mains gas heating
- Single family bathroom only; one shower room limits busy mornings
- Small plot and average overall internal space (approx 953 sq ft)
- Fast broadband, excellent mobile signal; area affluent but ageing
Comfortable and well-presented, this modern three-bedroom semi-detached house sits within easy reach of Ashby-de-la-Zouch’s shops, schools and green spaces. The ground floor offers a bright living room, a contemporary fitted kitchen with integrated appliances and a conservatory with underfloor heating that opens onto a south-facing garden — excellent for afternoon sun and year-round use. A convenient ground-floor WC adds practical family convenience.
Upstairs are three bedrooms served by a single, modern family bathroom. The principal bedroom benefits from dual-aspect windows that increase natural light. The property has a tarmac driveway providing off-street parking for two cars and is freehold with an EPC rating of B, mains gas central heating via a boiler and radiators, and fast broadband and excellent mobile signal — useful for working from home.
The plot is modest in size and the house is average in overall floor area (about 953 sq ft), so prospective buyers wanting large gardens or extensive external space should note this limitation. There is only one bathroom, which may be a consideration for larger families. The home is well-located near good-rated local schools and community amenities, making it suited to families or first-time buyers seeking a low-maintenance, modern property in an established rural-adjacent area.
In short, this is a practical, move-in-ready family home with modern fixtures, useful outdoor space facing south, and easy parking — best for buyers prioritising location, energy efficiency and a manageable garden, rather than extensive grounds or multiple bathrooms.
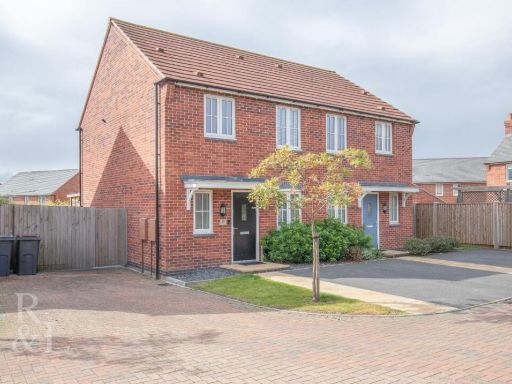 3 bedroom house for sale in Brick Kiln Lane, Ashby-De-La-Zouch, LE65 — £270,000 • 3 bed • 2 bath • 954 ft²
3 bedroom house for sale in Brick Kiln Lane, Ashby-De-La-Zouch, LE65 — £270,000 • 3 bed • 2 bath • 954 ft²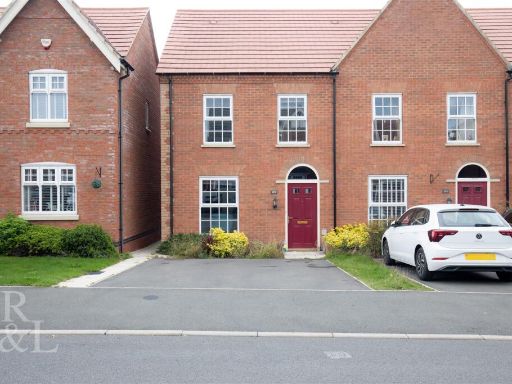 3 bedroom town house for sale in Spring Avenue, Ashby-De-La-Zouch, LE65 — £250,000 • 3 bed • 1 bath • 794 ft²
3 bedroom town house for sale in Spring Avenue, Ashby-De-La-Zouch, LE65 — £250,000 • 3 bed • 1 bath • 794 ft²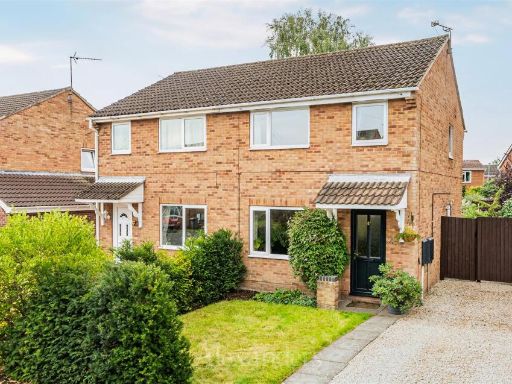 3 bedroom semi-detached house for sale in Saxon Way, Ashby-De-La-Zouch, LE65 — £250,000 • 3 bed • 1 bath • 723 ft²
3 bedroom semi-detached house for sale in Saxon Way, Ashby-De-La-Zouch, LE65 — £250,000 • 3 bed • 1 bath • 723 ft²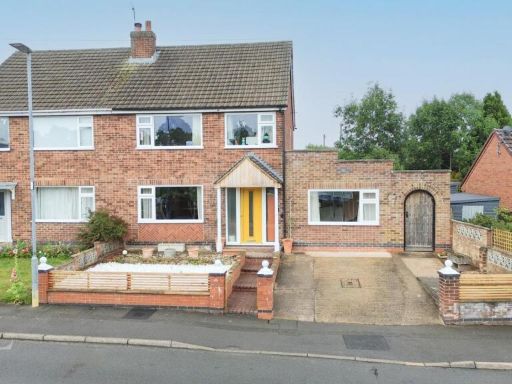 3 bedroom house for sale in Willowbrook Close, Ashby-De-La-Zouch, LE65 — £280,000 • 3 bed • 1 bath • 1094 ft²
3 bedroom house for sale in Willowbrook Close, Ashby-De-La-Zouch, LE65 — £280,000 • 3 bed • 1 bath • 1094 ft²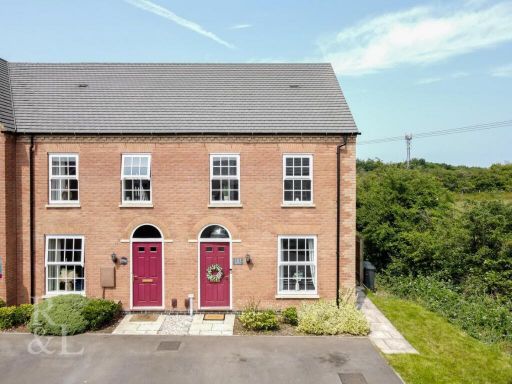 3 bedroom end of terrace house for sale in Spring Avenue, Ashby-De-La-Zouch, LE65 — £250,000 • 3 bed • 1 bath • 811 ft²
3 bedroom end of terrace house for sale in Spring Avenue, Ashby-De-La-Zouch, LE65 — £250,000 • 3 bed • 1 bath • 811 ft²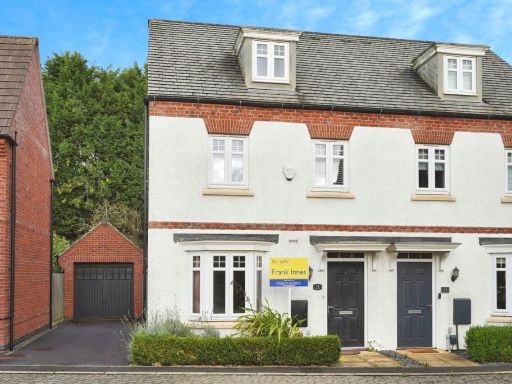 3 bedroom semi-detached house for sale in Cedric Drive, Ashby-de-la-Zouch, Leicestershire, LE65 — £285,000 • 3 bed • 2 bath • 1271 ft²
3 bedroom semi-detached house for sale in Cedric Drive, Ashby-de-la-Zouch, Leicestershire, LE65 — £285,000 • 3 bed • 2 bath • 1271 ft²