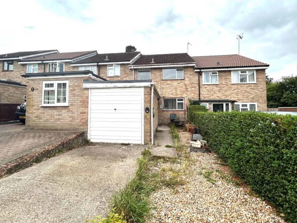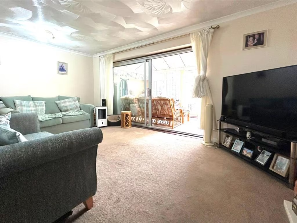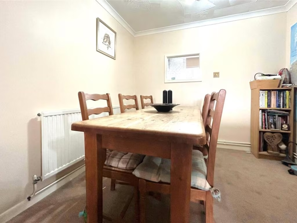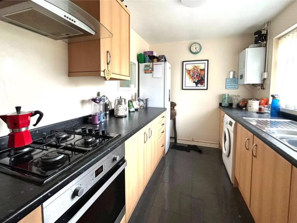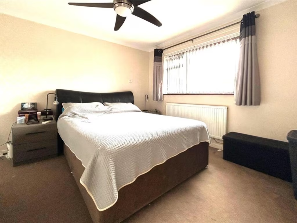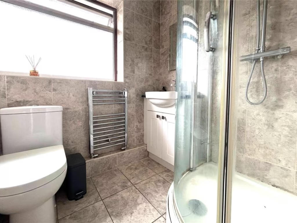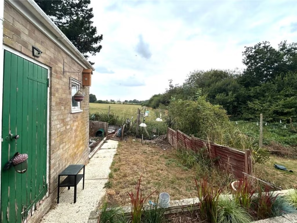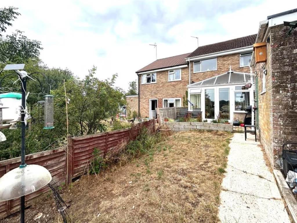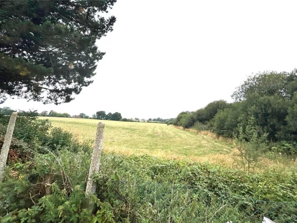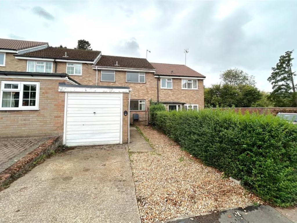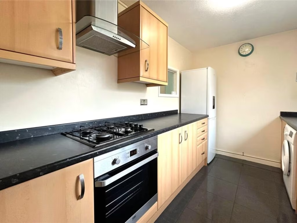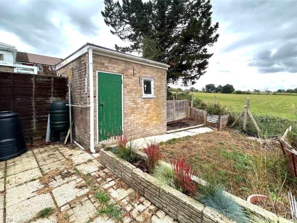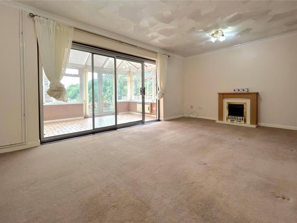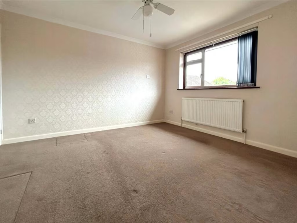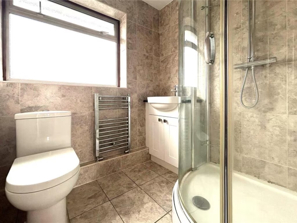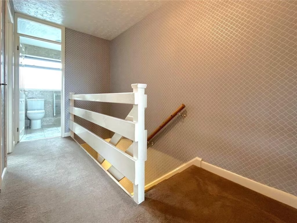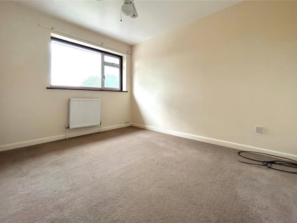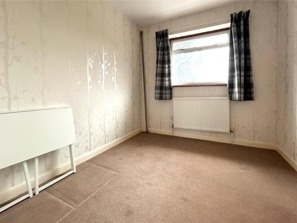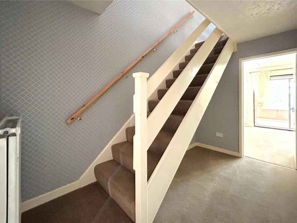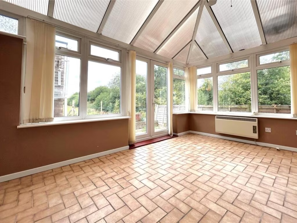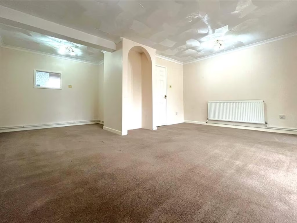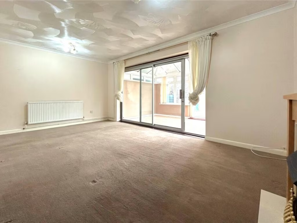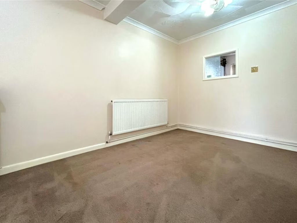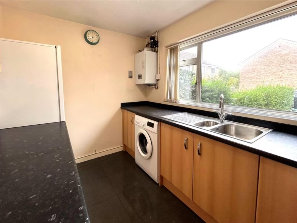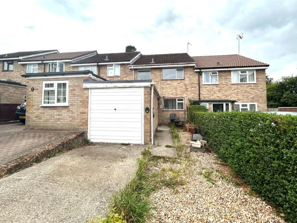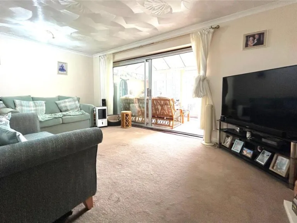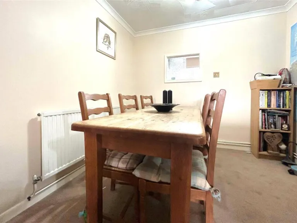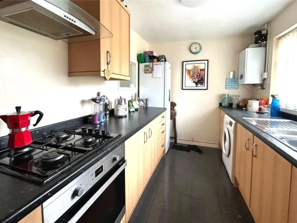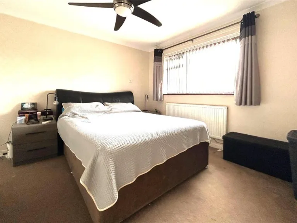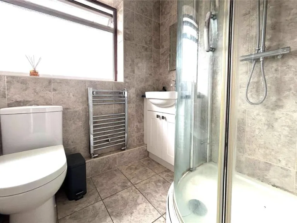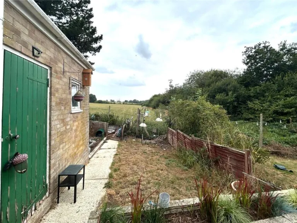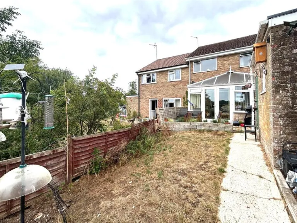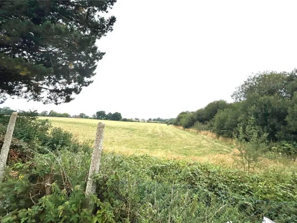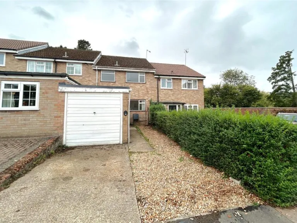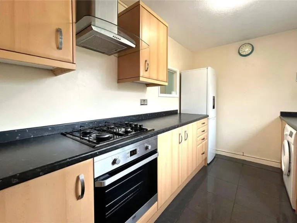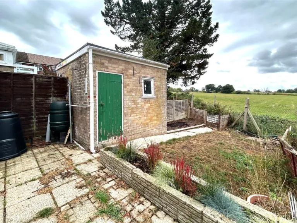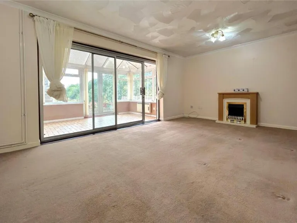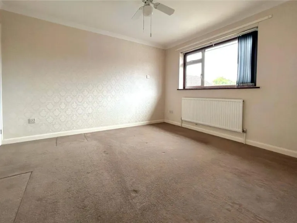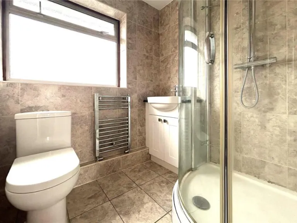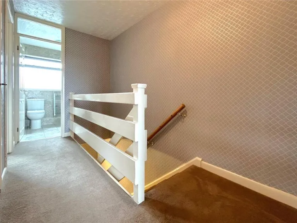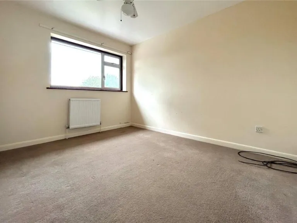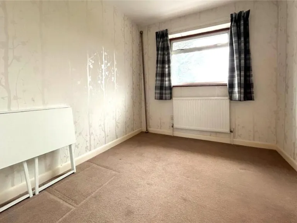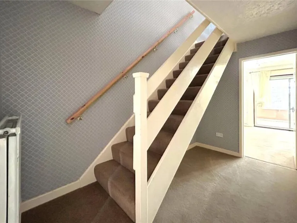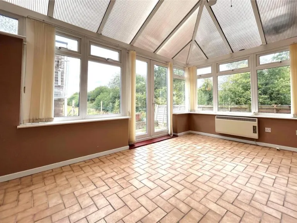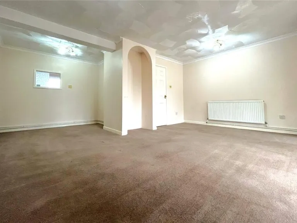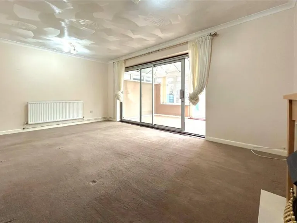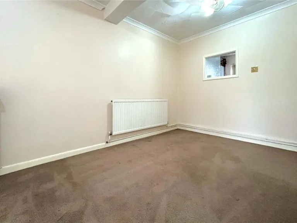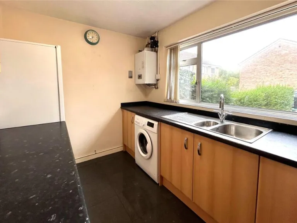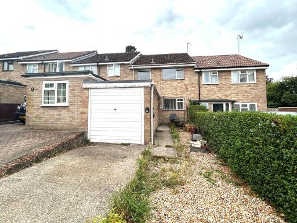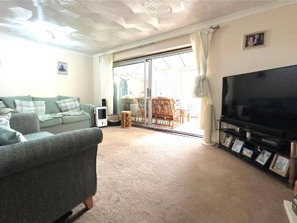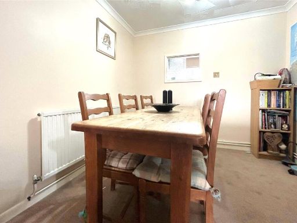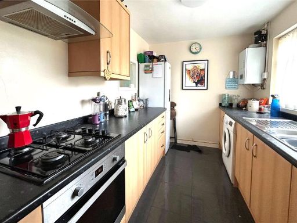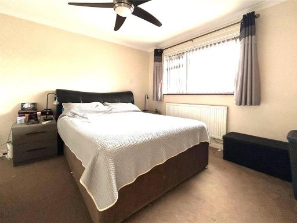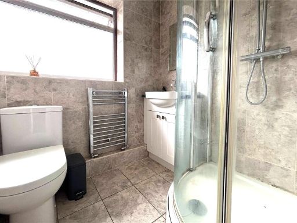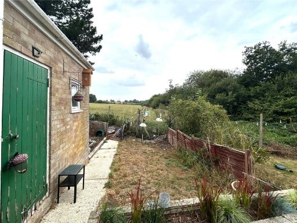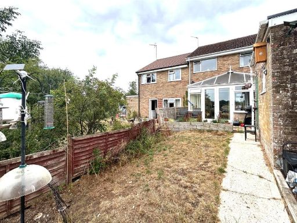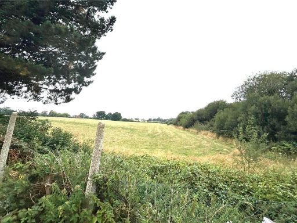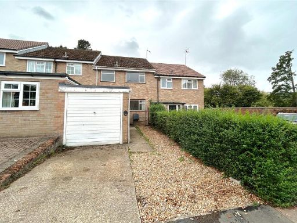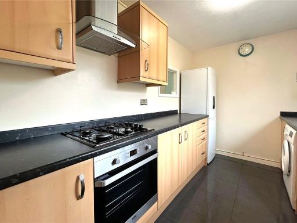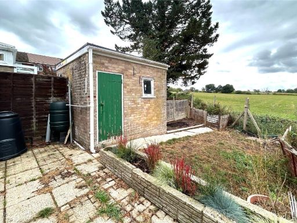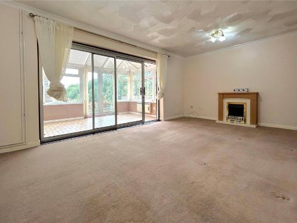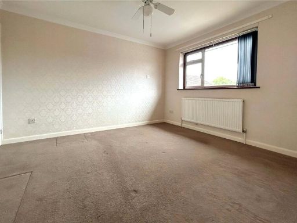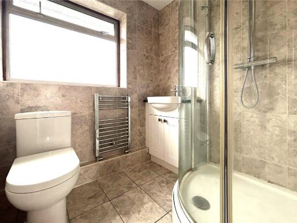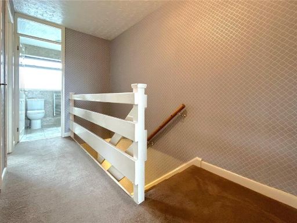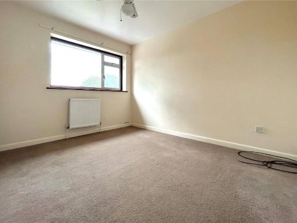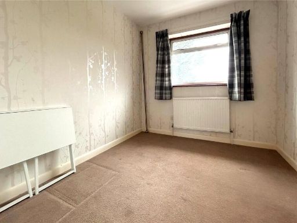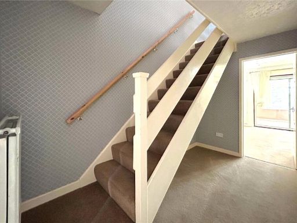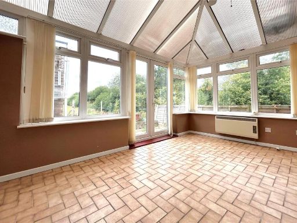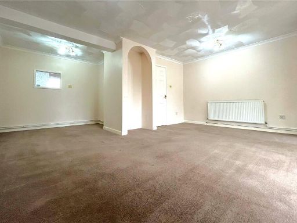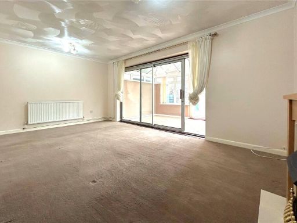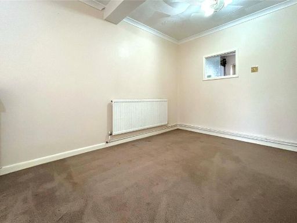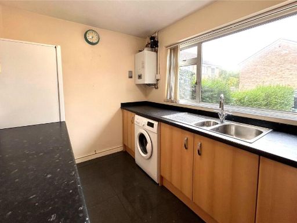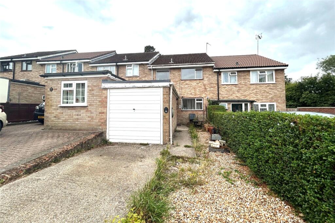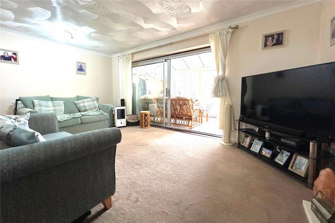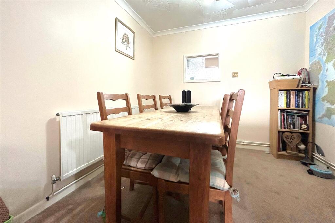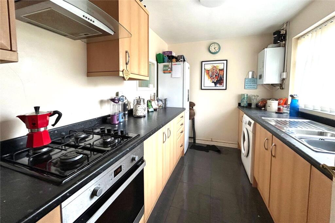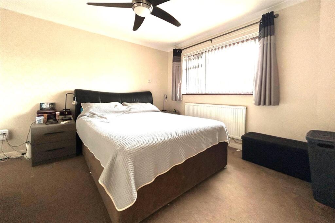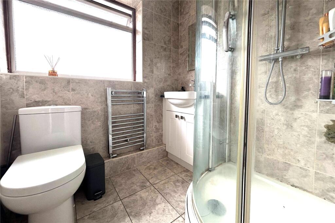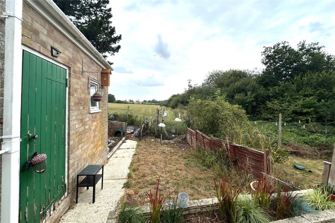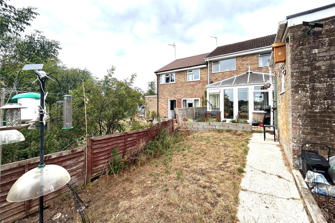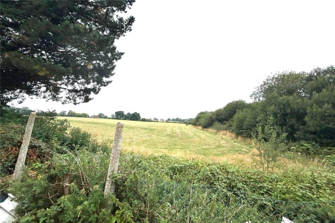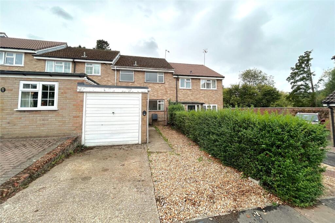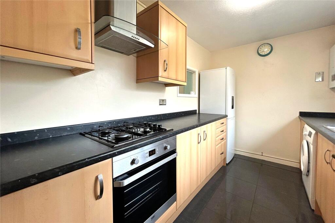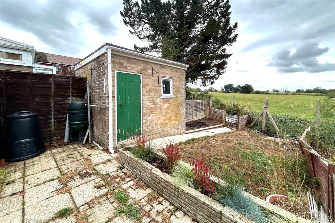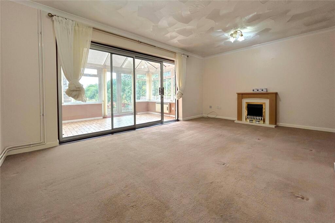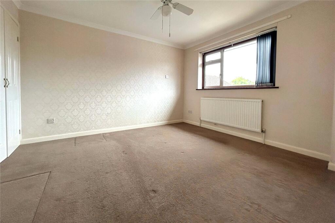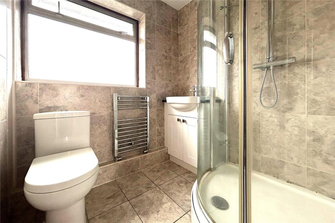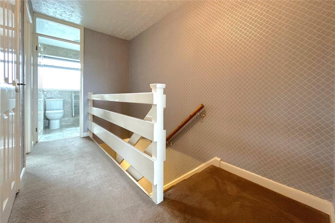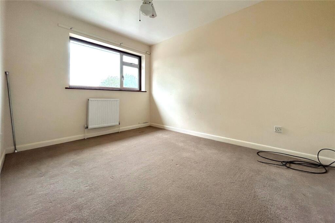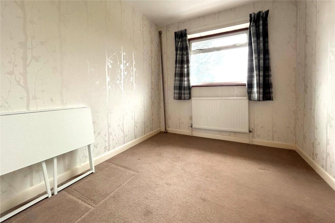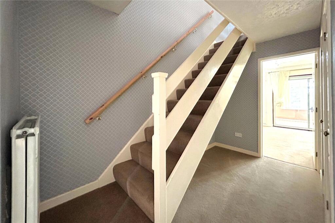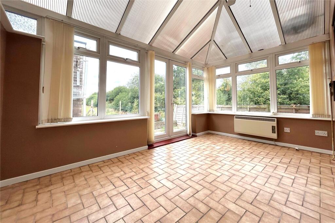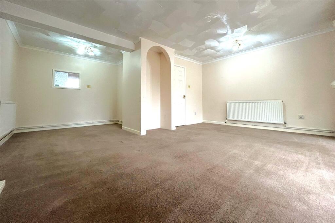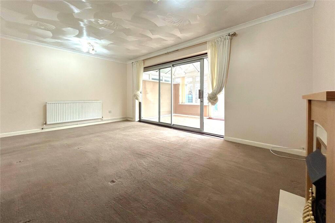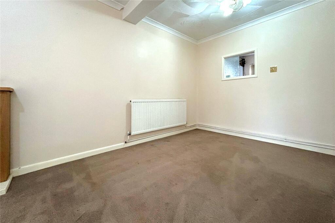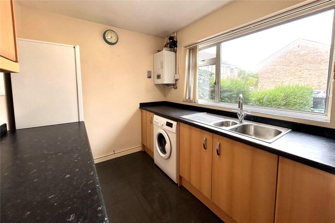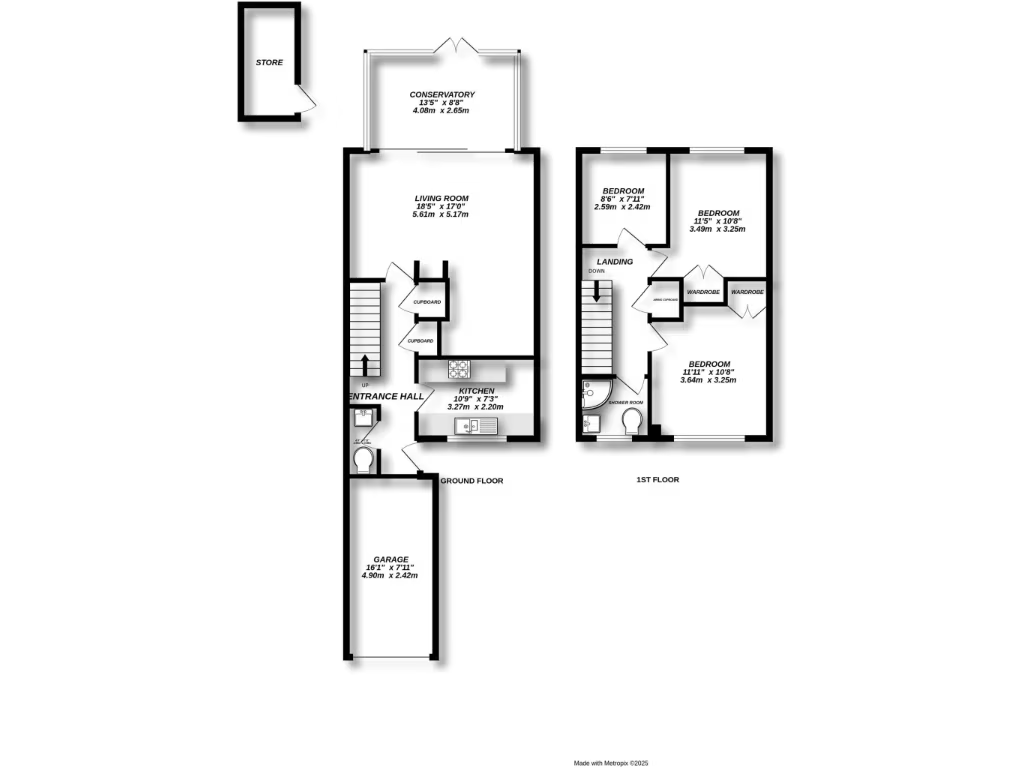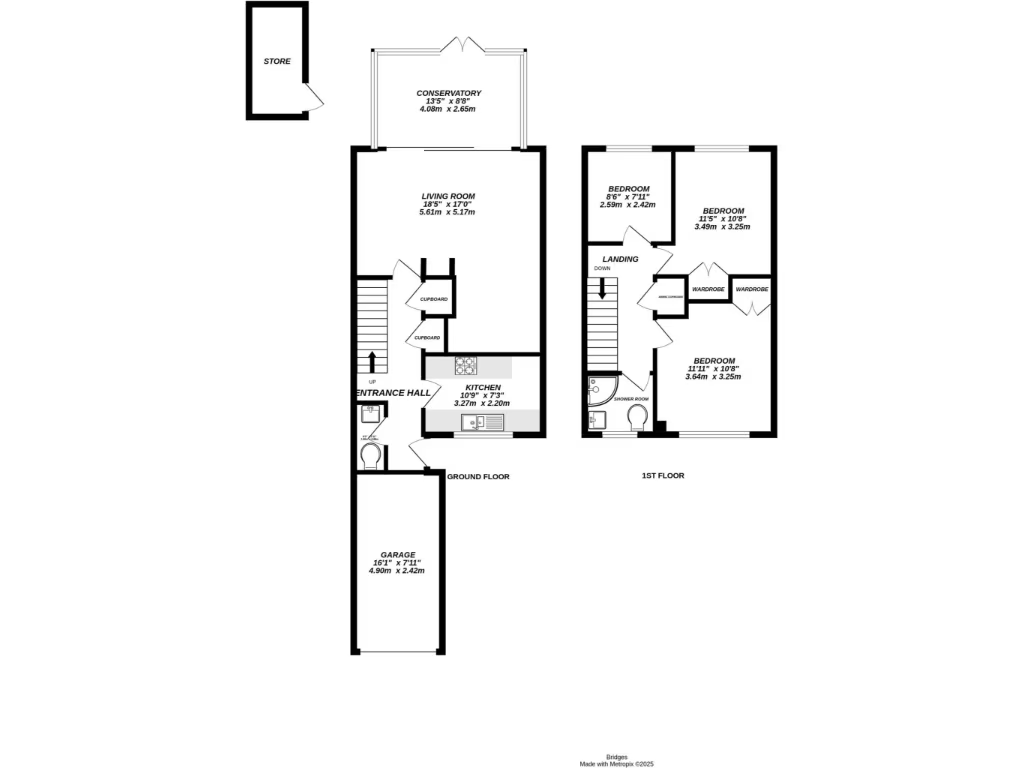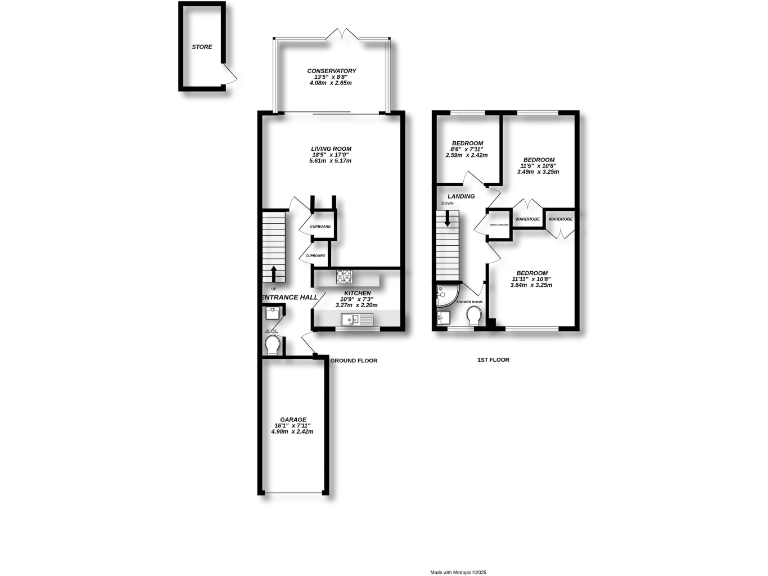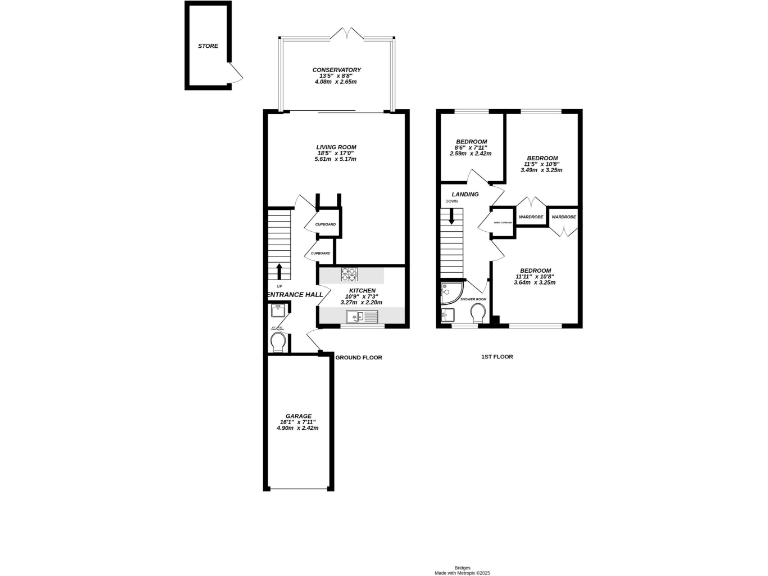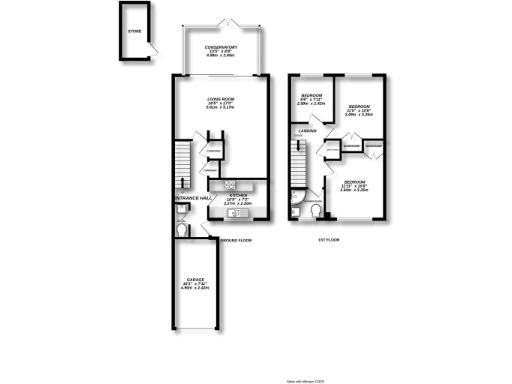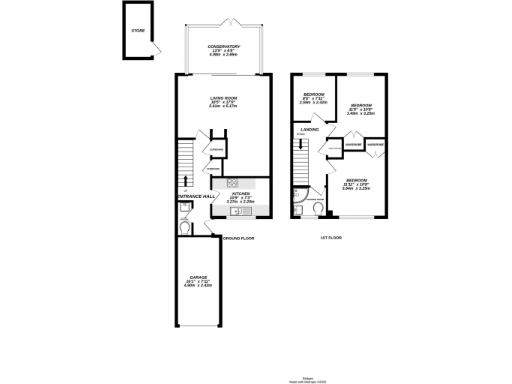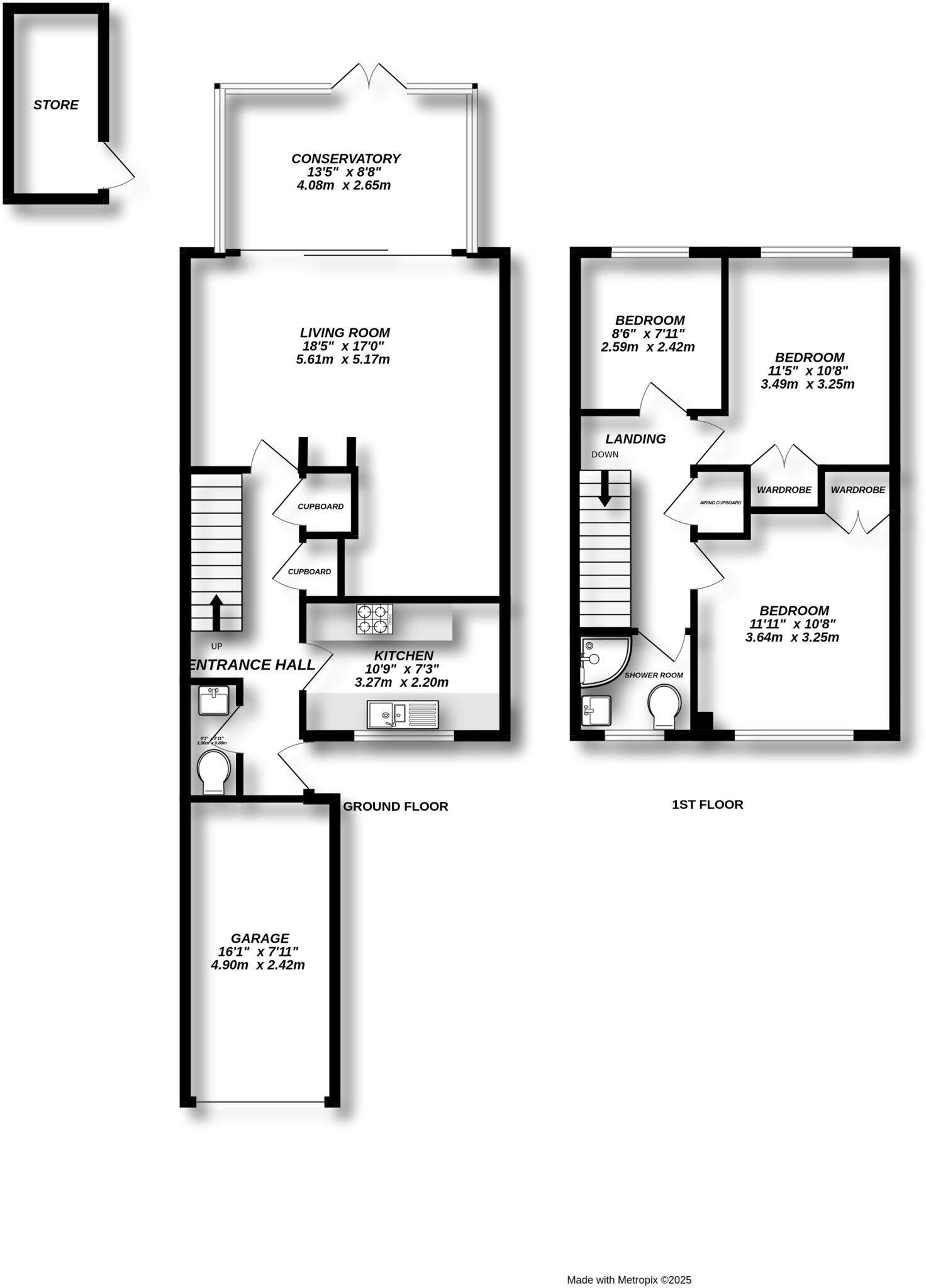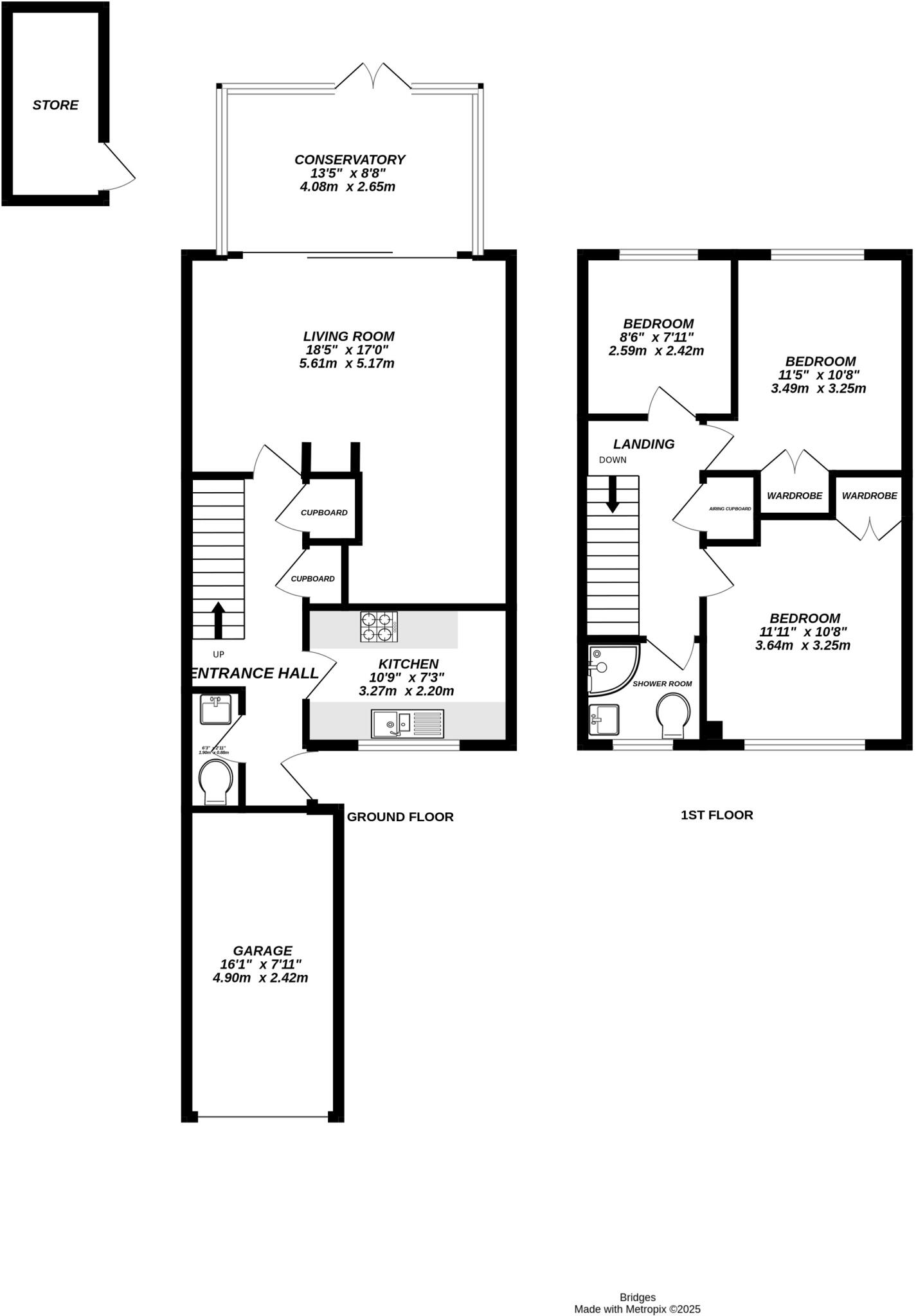Summary - 14, Bullsdown Close, Sherfield-on-Loddon RG27 0DZ
3 bed 1 bath Terraced
- Three good-sized bedrooms suitable for family use
- Conservatory off L-shaped lounge/diner provides extra living space
- Refitted shower room; downstairs cloakroom
- Fitted kitchen with oven, hob, extractor, fridge/freezer, washing machine
- Garage plus driveway parking for convenient off-street parking
- Rear garden backs onto open farmland; countryside views
- EPC D (58); glazing pre-2002 and assumed no cavity wall insulation
- Chain free but plot described as modest at the front
This three-bedroom mid-terrace sits in the heart of Sherfield-on-Loddon and benefits from a peaceful outlook backing onto open farmland. The house offers a practical family layout with an L-shaped lounge/dining room that flows into a conservatory, a refitted shower room and a fitted kitchen complete with oven, hob, extractor, fridge/freezer and washing machine. It is offered chain free and includes a garage plus driveway parking.
The property is comfortable for everyday living with gas central heating and double glazing. Commuters will appreciate easy road links to the A33, M3 and M4 and direct rail services from nearby Basingstoke to London. Local schools and village amenities are within easy reach, supporting family life and countryside leisure.
Buyers should be aware of the property’s energy and fabric issues: the EPC is D (58), the glazing dates from before 2002 and the cavity walls are assumed uninsulated, so upgrading insulation or windows would improve comfort and running costs. The plot is modest in size at the front, but the rear garden opens onto farmland giving a strong sense of space and privacy.
Overall this is a well-proportioned, average-sized family home with good potential to modernise and improve energy efficiency. It will suit purchasers wanting village life with reliable commuter connections and scope to add value through targeted upgrades.
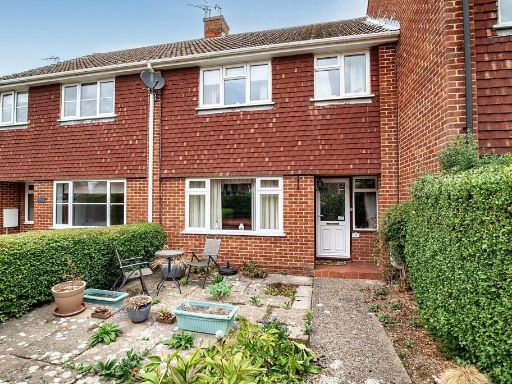 3 bedroom terraced house for sale in Bow Drive, Sherfield-On-Loddon, RG27 — £325,000 • 3 bed • 1 bath • 974 ft²
3 bedroom terraced house for sale in Bow Drive, Sherfield-On-Loddon, RG27 — £325,000 • 3 bed • 1 bath • 974 ft²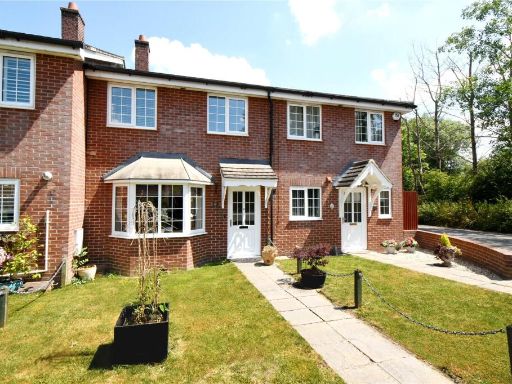 3 bedroom terraced house for sale in Longbridge Close, Sherfield-on-Loddon, Hook, Hampshire, RG27 — £400,000 • 3 bed • 2 bath • 917 ft²
3 bedroom terraced house for sale in Longbridge Close, Sherfield-on-Loddon, Hook, Hampshire, RG27 — £400,000 • 3 bed • 2 bath • 917 ft²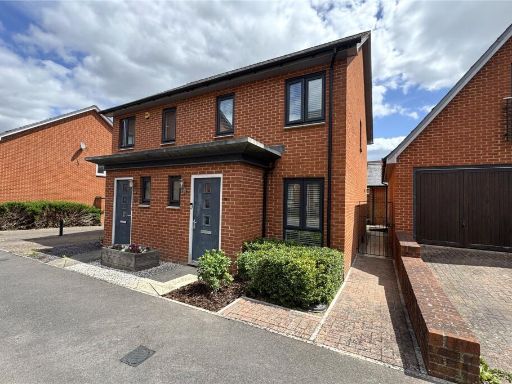 2 bedroom semi-detached house for sale in Avington Way, Sherfield-on-Loddon, Hook, Hampshire, RG27 — £365,000 • 2 bed • 2 bath • 761 ft²
2 bedroom semi-detached house for sale in Avington Way, Sherfield-on-Loddon, Hook, Hampshire, RG27 — £365,000 • 2 bed • 2 bath • 761 ft²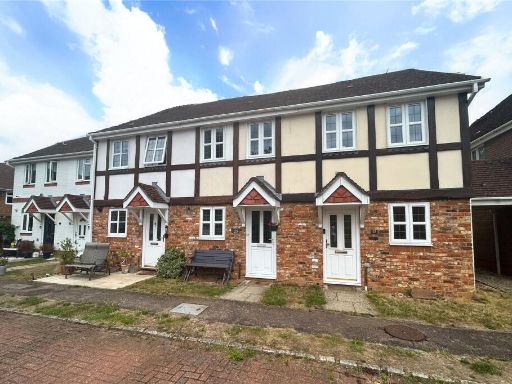 2 bedroom terraced house for sale in Pound Meadow, Sherfield-on-Loddon, Hook, Hampshire, RG27 — £335,000 • 2 bed • 1 bath • 507 ft²
2 bedroom terraced house for sale in Pound Meadow, Sherfield-on-Loddon, Hook, Hampshire, RG27 — £335,000 • 2 bed • 1 bath • 507 ft²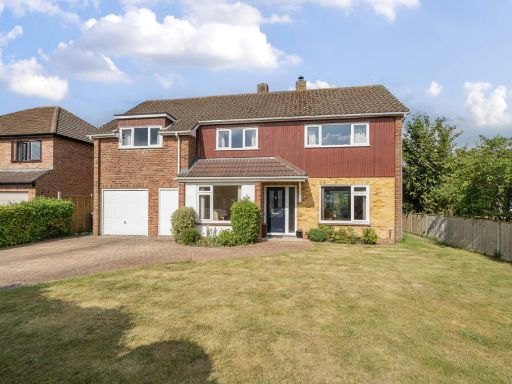 4 bedroom detached house for sale in Northfield Road, Sherfield-on-Loddon, Hook, Hampshire, RG27 — £650,000 • 4 bed • 1 bath • 1613 ft²
4 bedroom detached house for sale in Northfield Road, Sherfield-on-Loddon, Hook, Hampshire, RG27 — £650,000 • 4 bed • 1 bath • 1613 ft²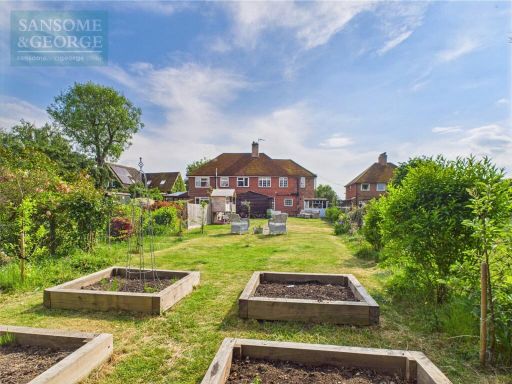 3 bedroom semi-detached house for sale in Northfield Road, Sherfield-on-Loddon, Hook, Hampshire, RG27 — £500,000 • 3 bed • 1 bath • 1064 ft²
3 bedroom semi-detached house for sale in Northfield Road, Sherfield-on-Loddon, Hook, Hampshire, RG27 — £500,000 • 3 bed • 1 bath • 1064 ft²