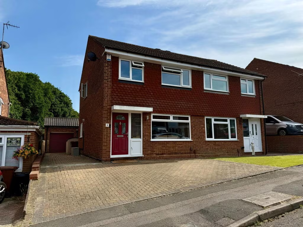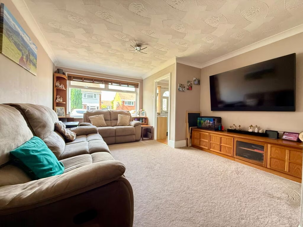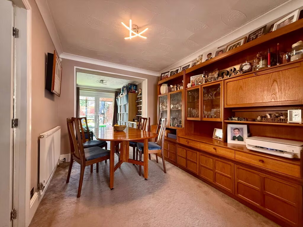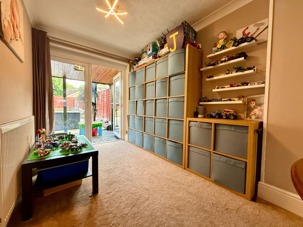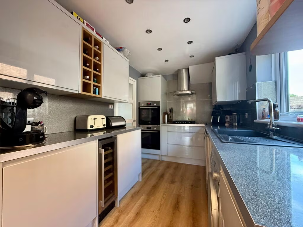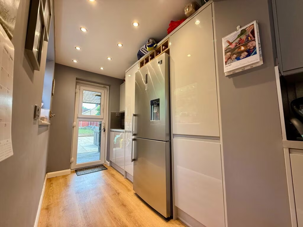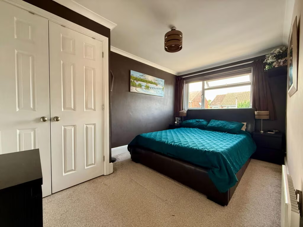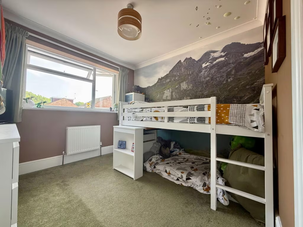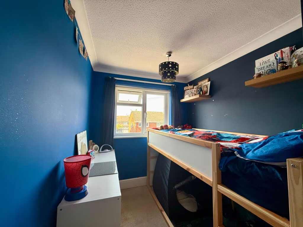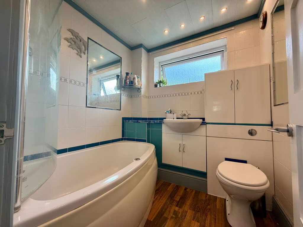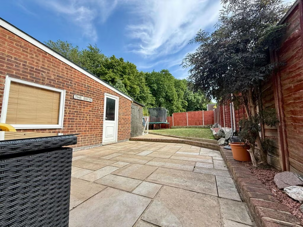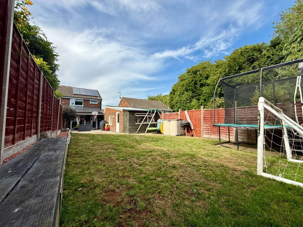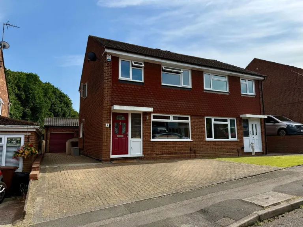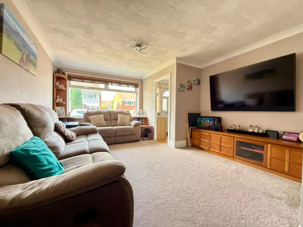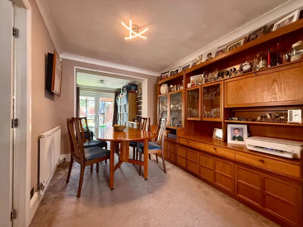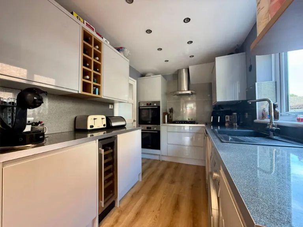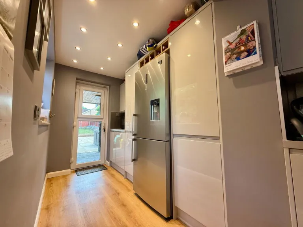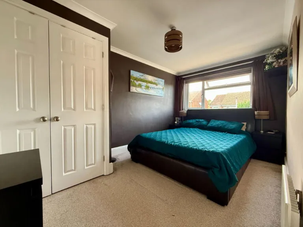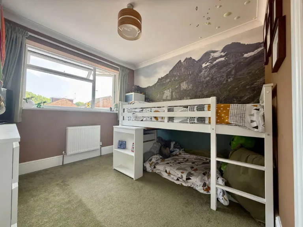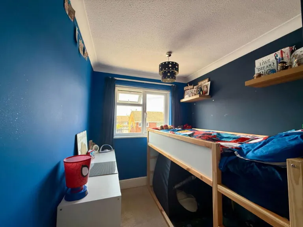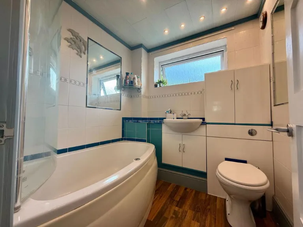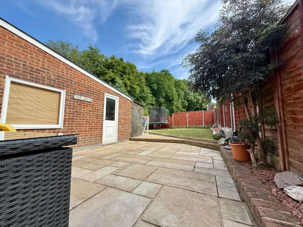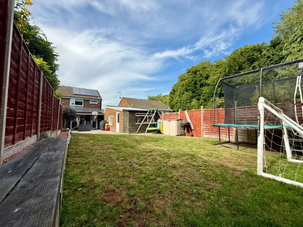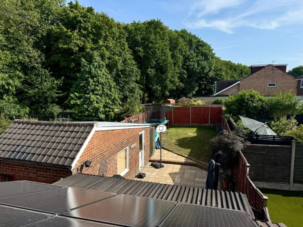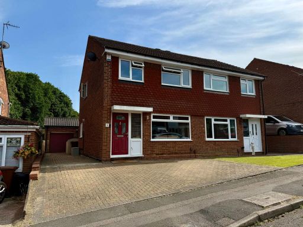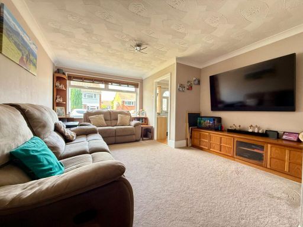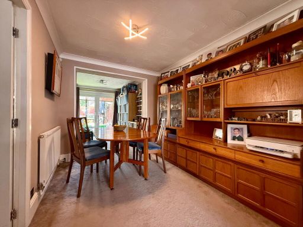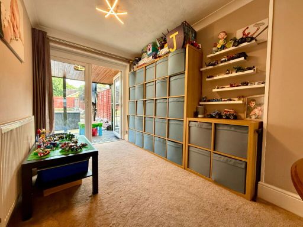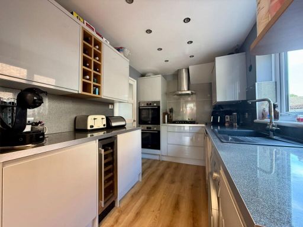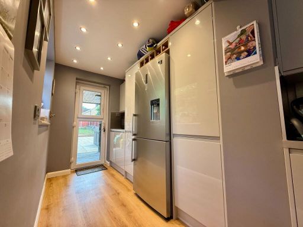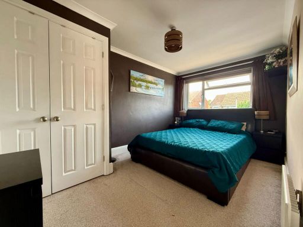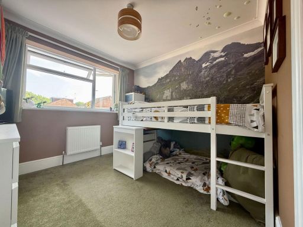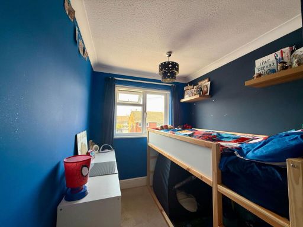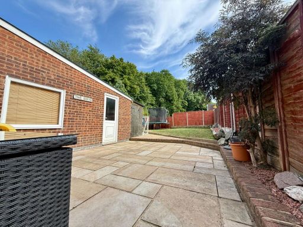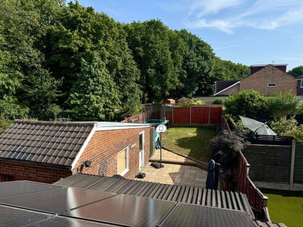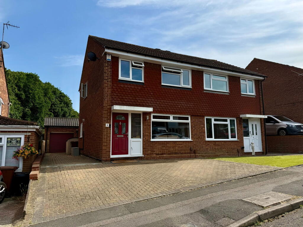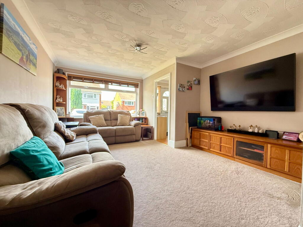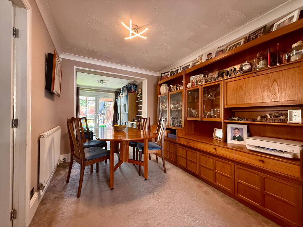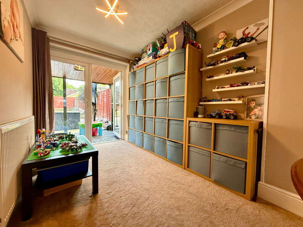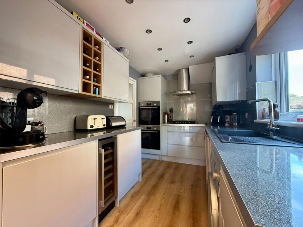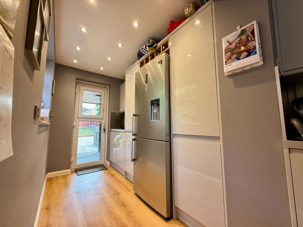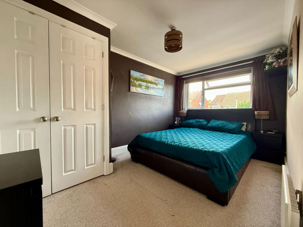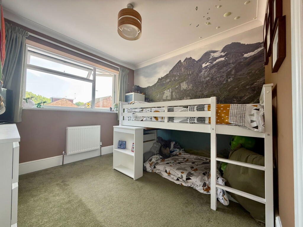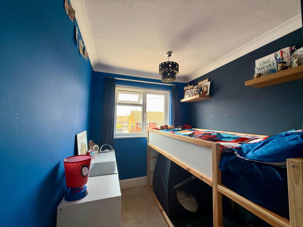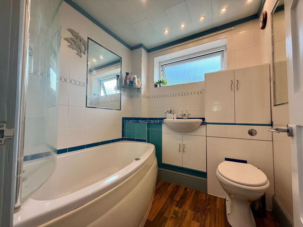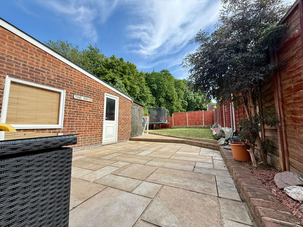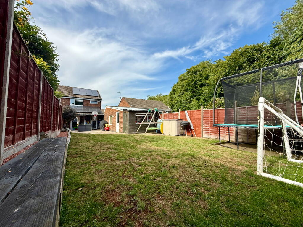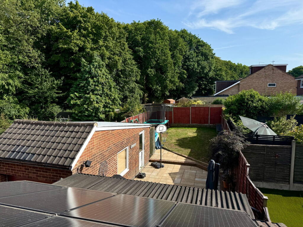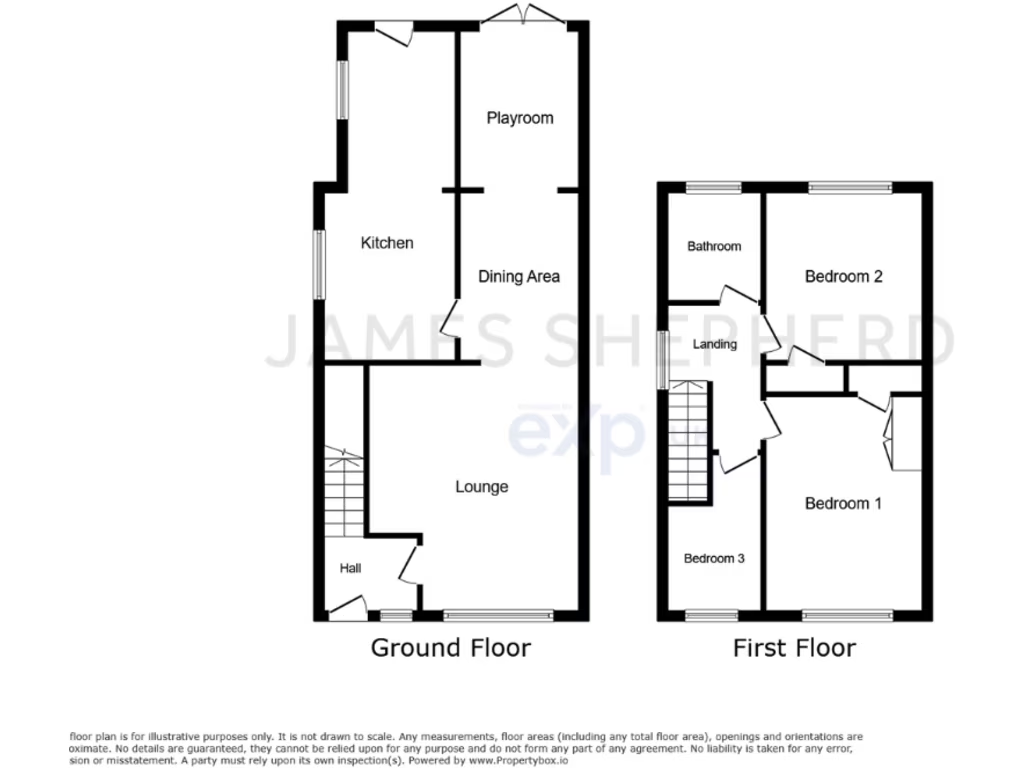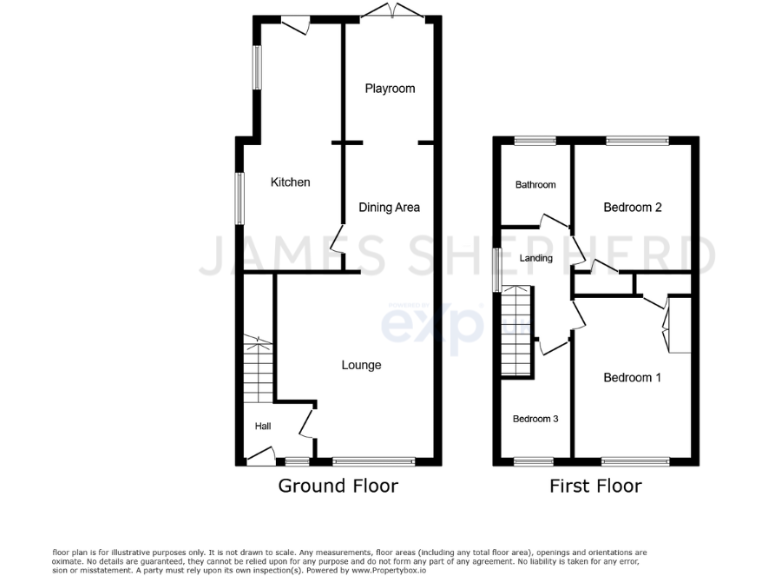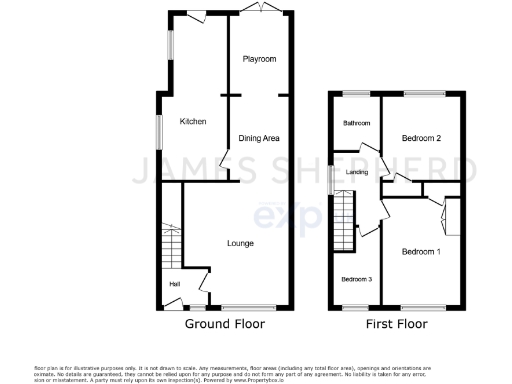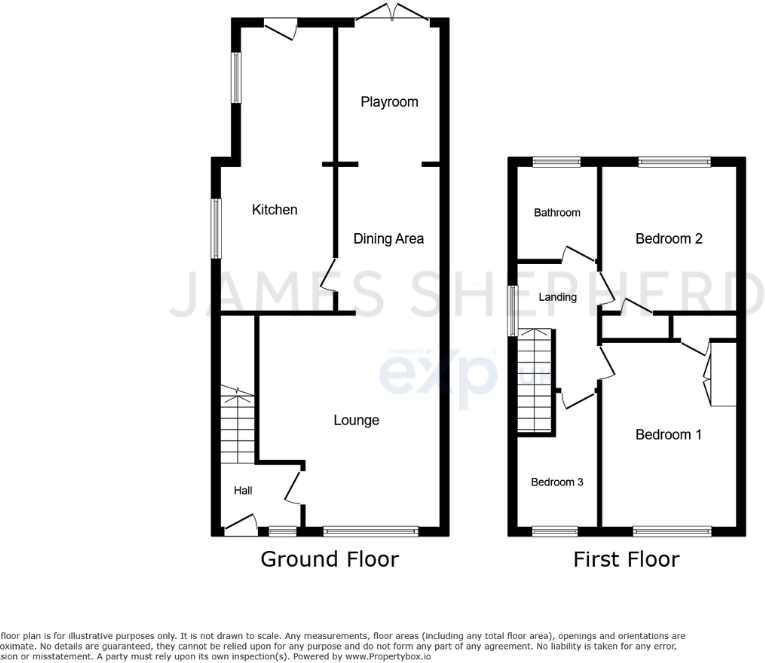Summary - 6 MEDLAR GROVE HEMPSTEAD GILLINGHAM ME7 3RQ
3 bed 1 bath Semi-Detached
Spacious garden, solar panels and handy home-office space close to shops and schools.
Three bedrooms with single family bathroom — may be tight for larger families
Extended rear kitchen and flowing living/dining/play space
Decent private rear garden with covered patio area
Garage converted to storage plus rear cabin (home office/gym potential)
Solar panels fitted to help reduce energy bills
Ample off-street parking to front and side
Cul-de-sac location with woodland outlook at rear
Modest internal size (~689 sq ft); check converted garage details
Set in a quiet cul-de-sac in popular Hempstead, this three-bedroom semi-detached home offers practical family living with room to grow. An extended ground floor creates flowing living and dining spaces, plus a rear kitchen extension that provides useful utility space and direct access to a covered patio area.
The rear garden is a genuine family asset — a decent, private plot with space for children, pets and outdoor entertaining. The detached garage has been repurposed into storage and a rear cabin that could serve as a home office, gym or hobby room. Solar panels help reduce running costs and the property is Freehold.
Upstairs are three bedrooms and a single family bathroom; the rear bedroom benefits from a pleasant woodland outlook for added peace. Practical conveniences include generous off-street parking to the front and side, quick access to the M2/A2, and close proximity to well-regarded local schools and Hempstead Valley shopping centre.
Buyers should note the overall internal floor area is modest (around 689 sq ft), and there is only one bathroom — something to consider for larger families. The garage has been converted, so confirm current layout, planning or electrical details if the original garage use is important.
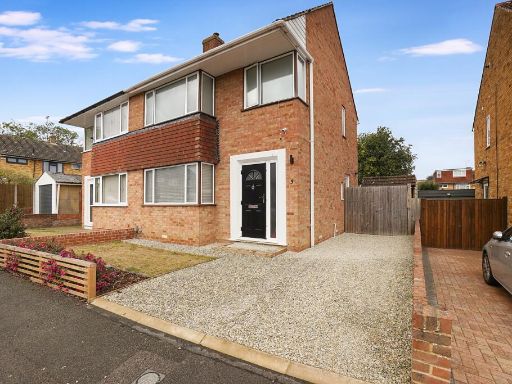 3 bedroom semi-detached house for sale in Hinton Crescent, Hempstead, ME7 — £400,000 • 3 bed • 1 bath • 818 ft²
3 bedroom semi-detached house for sale in Hinton Crescent, Hempstead, ME7 — £400,000 • 3 bed • 1 bath • 818 ft²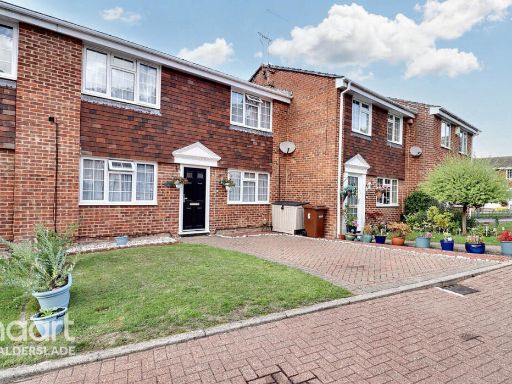 3 bedroom terraced house for sale in Greenbank Close, Gillingham, ME7 — £375,000 • 3 bed • 1 bath
3 bedroom terraced house for sale in Greenbank Close, Gillingham, ME7 — £375,000 • 3 bed • 1 bath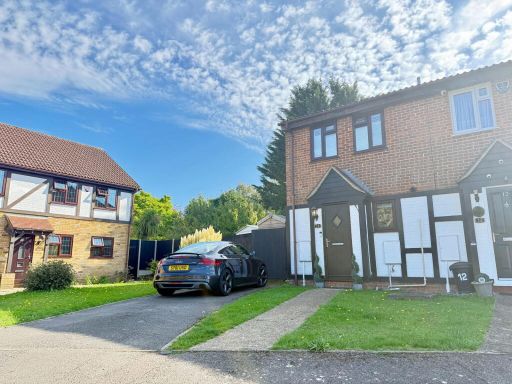 2 bedroom end of terrace house for sale in Honey Close, Hempstead, Gillingham, ME7 3PF, ME7 — £290,000 • 2 bed • 1 bath • 651 ft²
2 bedroom end of terrace house for sale in Honey Close, Hempstead, Gillingham, ME7 3PF, ME7 — £290,000 • 2 bed • 1 bath • 651 ft²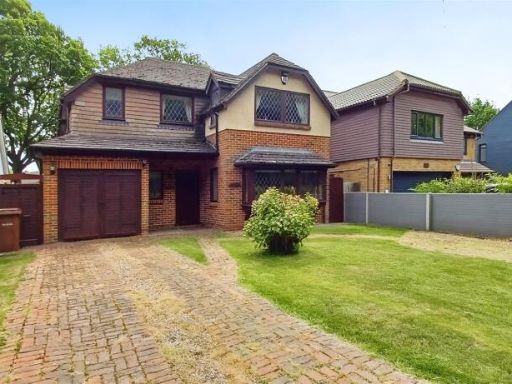 4 bedroom detached house for sale in Hempstead Road, Hempstead, Gillingham, ME7 — £595,000 • 4 bed • 2 bath • 1689 ft²
4 bedroom detached house for sale in Hempstead Road, Hempstead, Gillingham, ME7 — £595,000 • 4 bed • 2 bath • 1689 ft²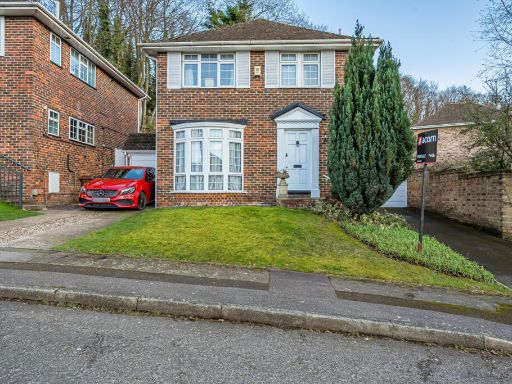 3 bedroom detached house for sale in Grassy Glade, Hempstead, Gillingham, ME7 — £425,000 • 3 bed • 1 bath • 1127 ft²
3 bedroom detached house for sale in Grassy Glade, Hempstead, Gillingham, ME7 — £425,000 • 3 bed • 1 bath • 1127 ft²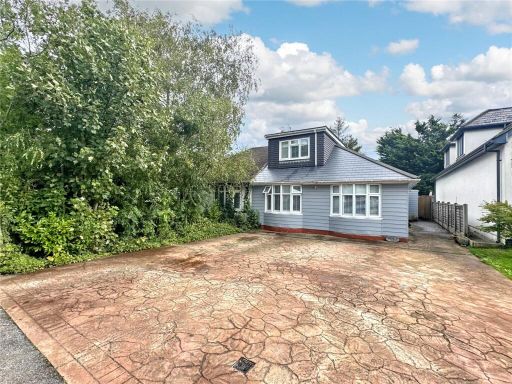 4 bedroom bungalow for sale in Hempstead Road, Hempstead, Gillingham, Kent, ME7 — £475,000 • 4 bed • 2 bath • 1305 ft²
4 bedroom bungalow for sale in Hempstead Road, Hempstead, Gillingham, Kent, ME7 — £475,000 • 4 bed • 2 bath • 1305 ft²