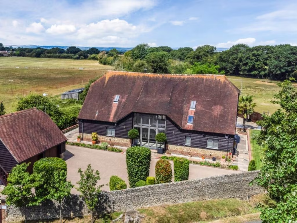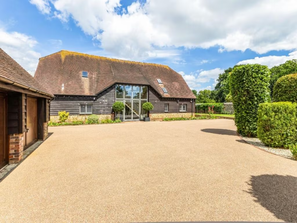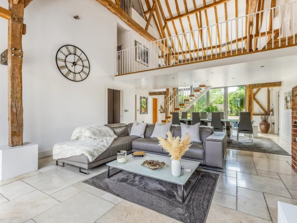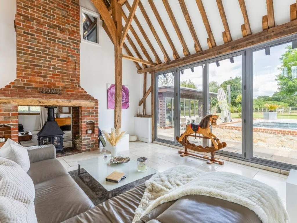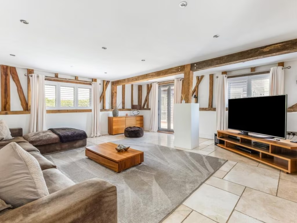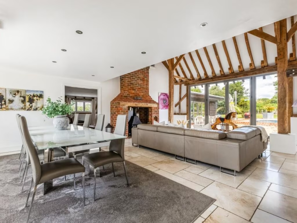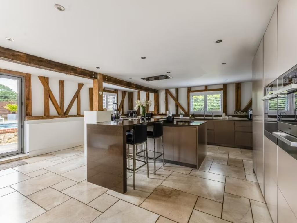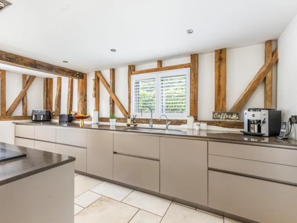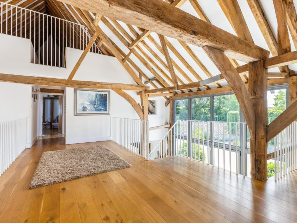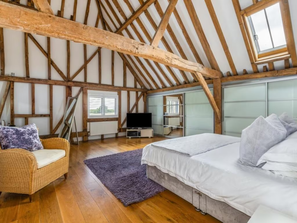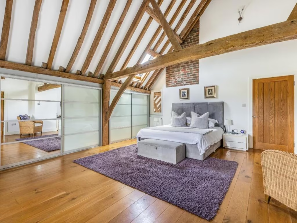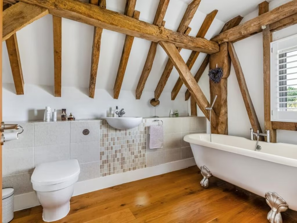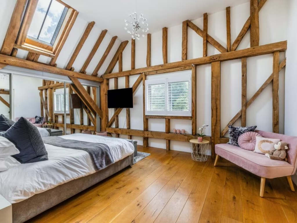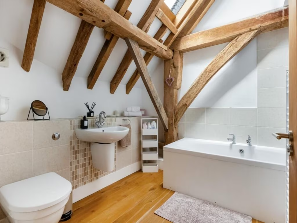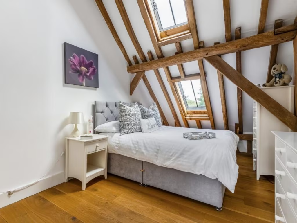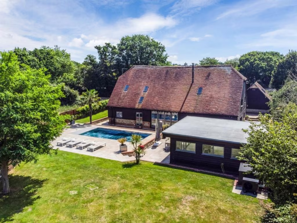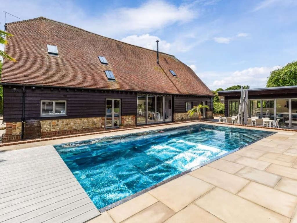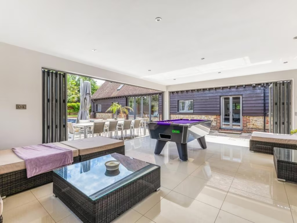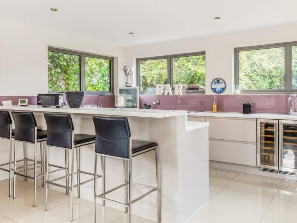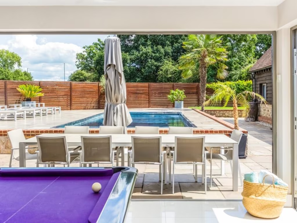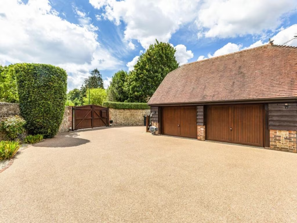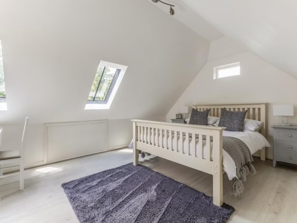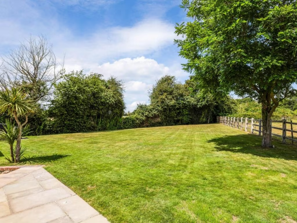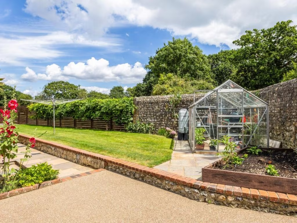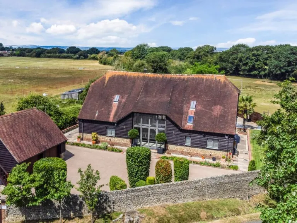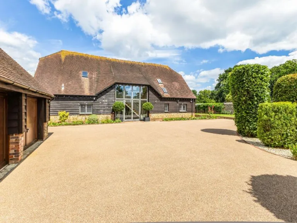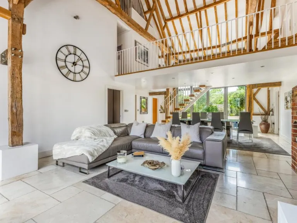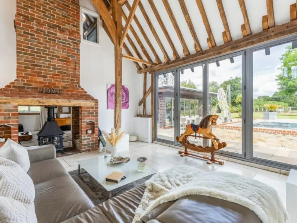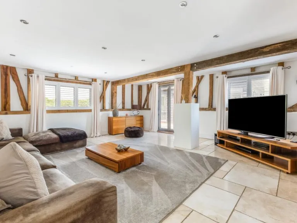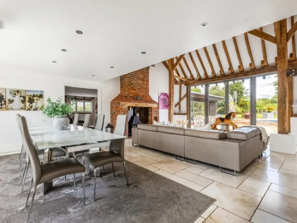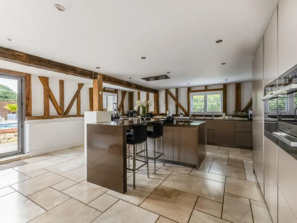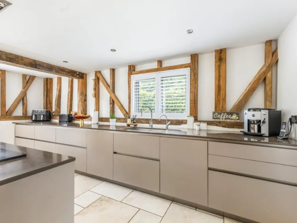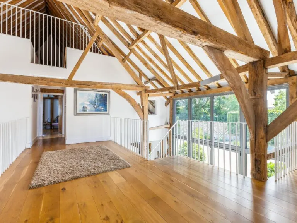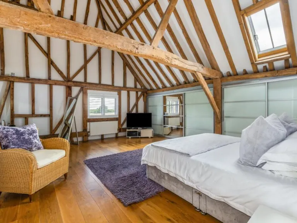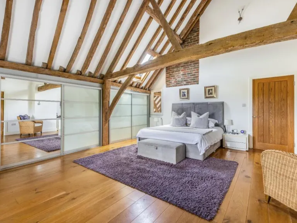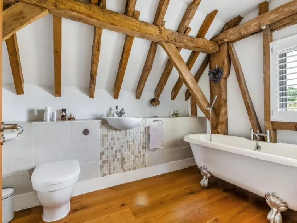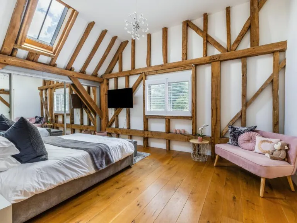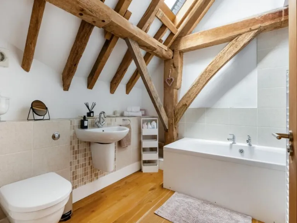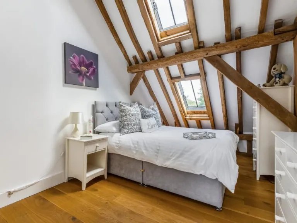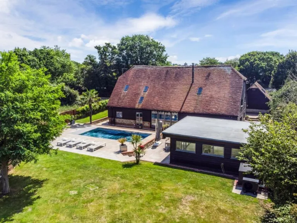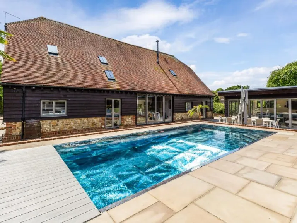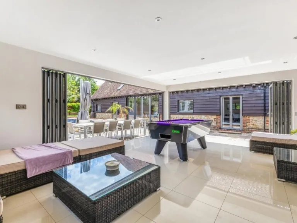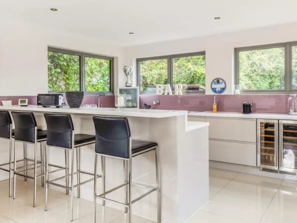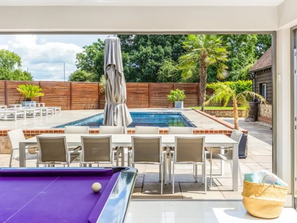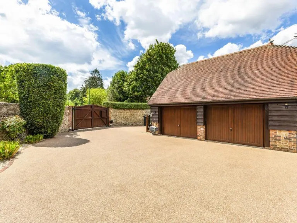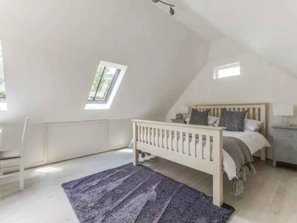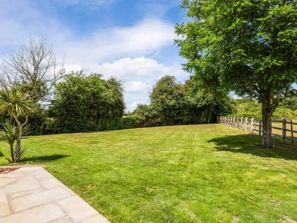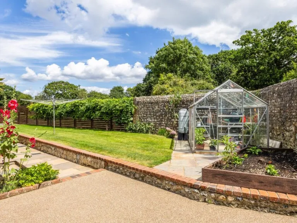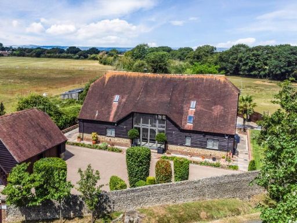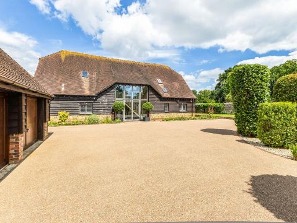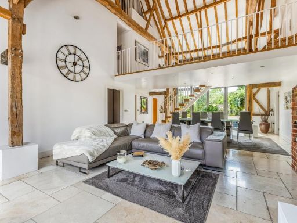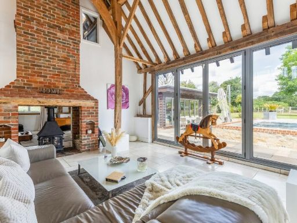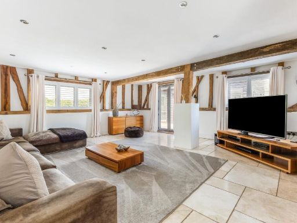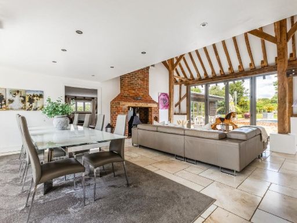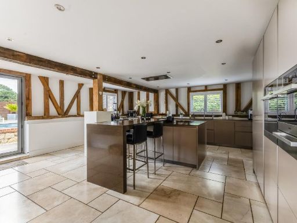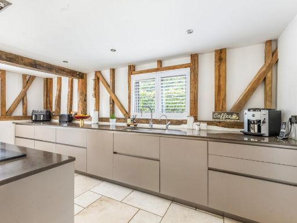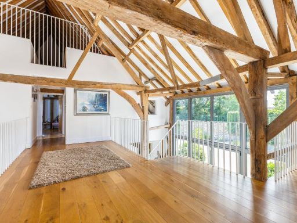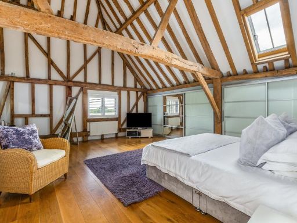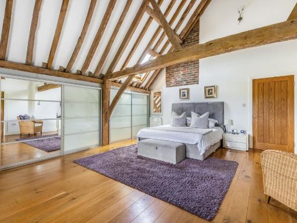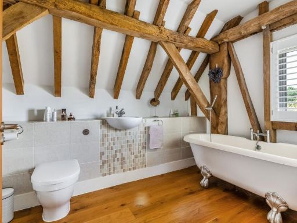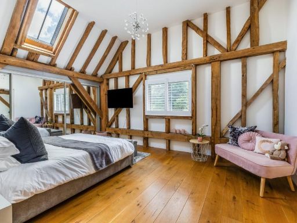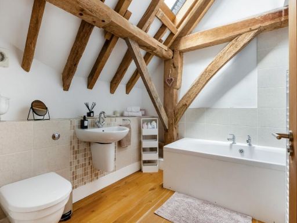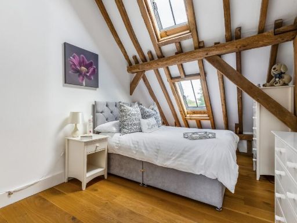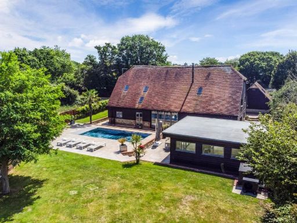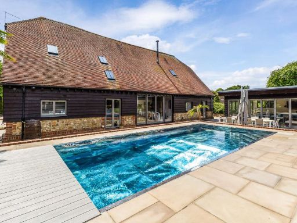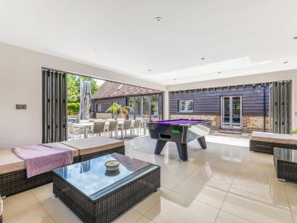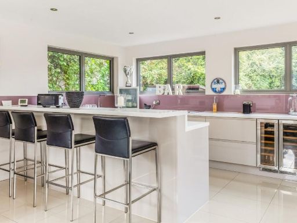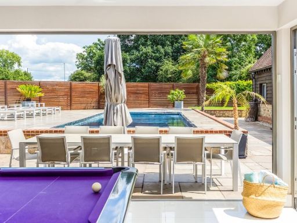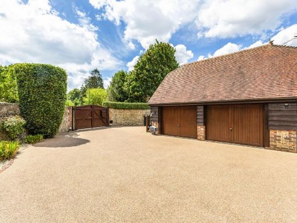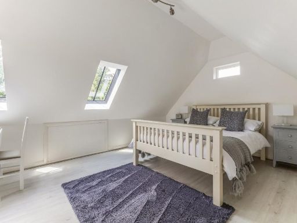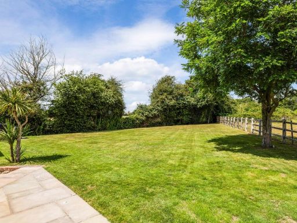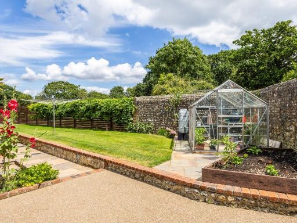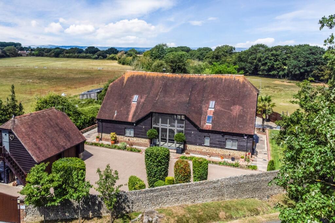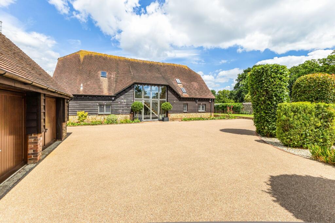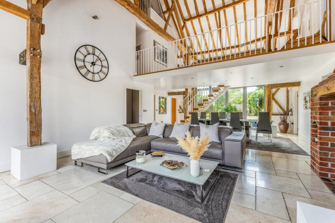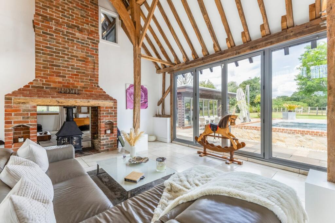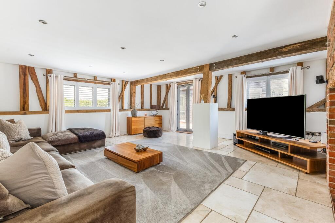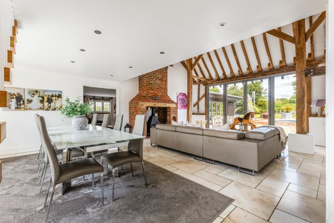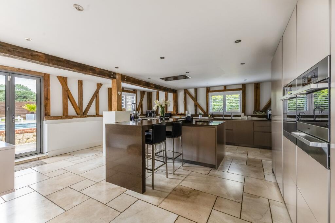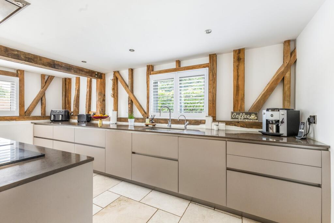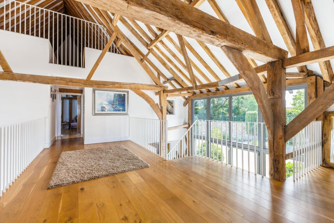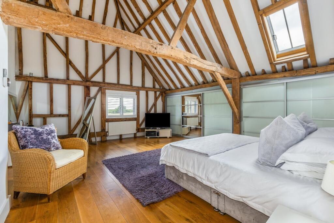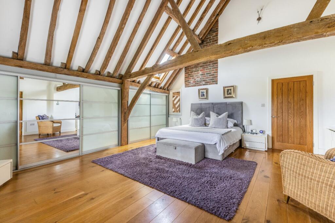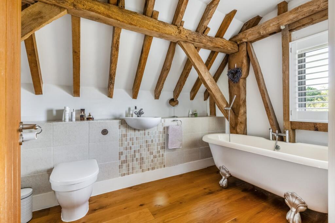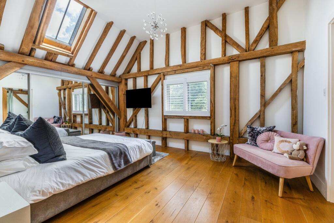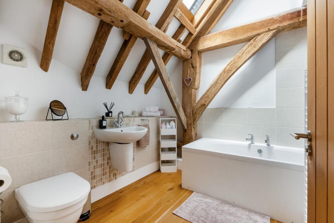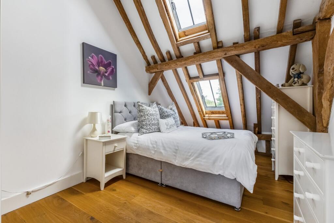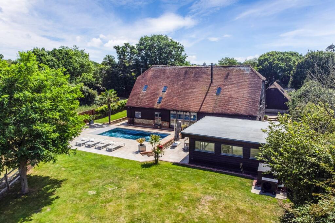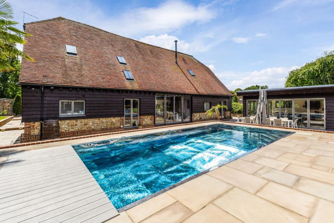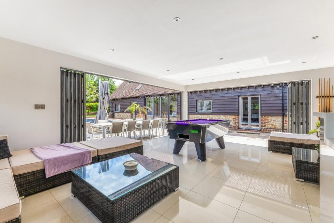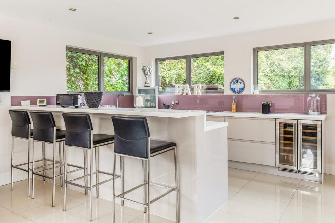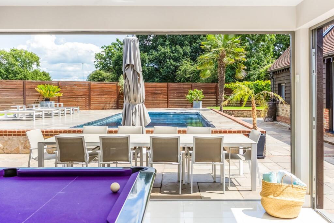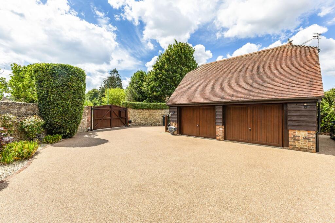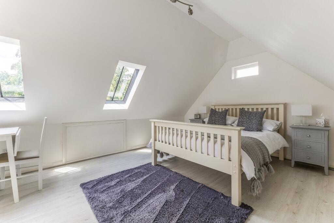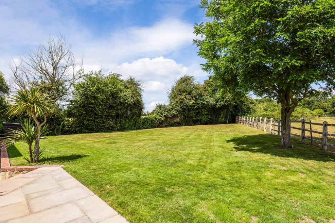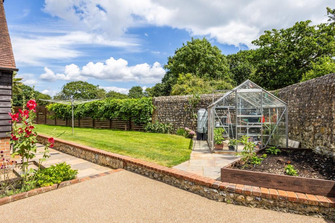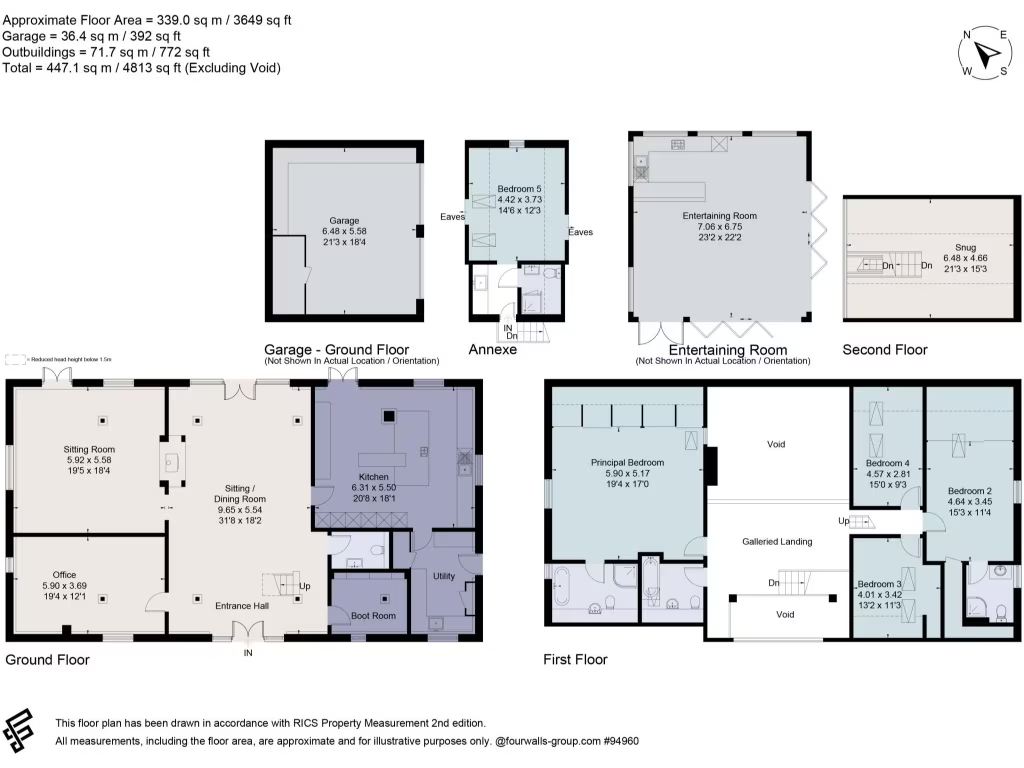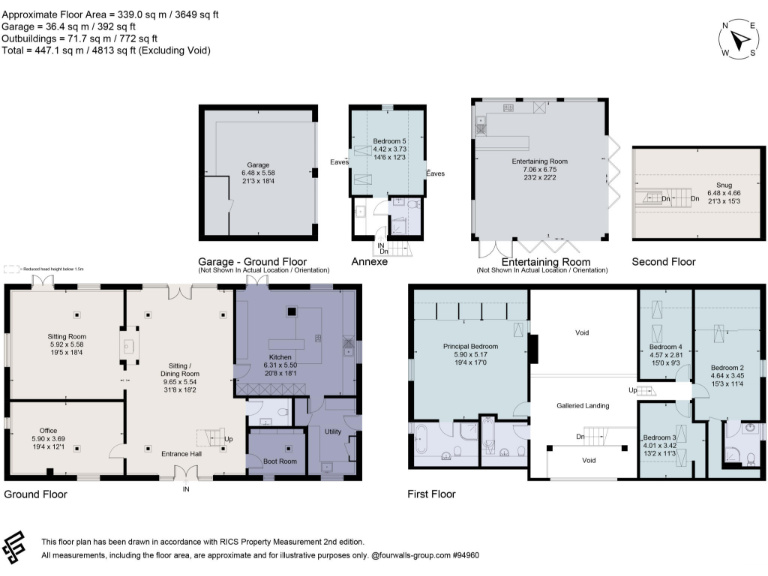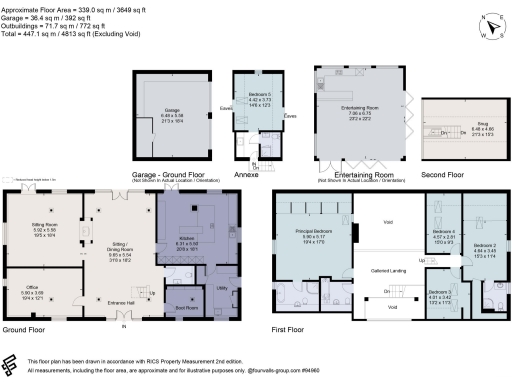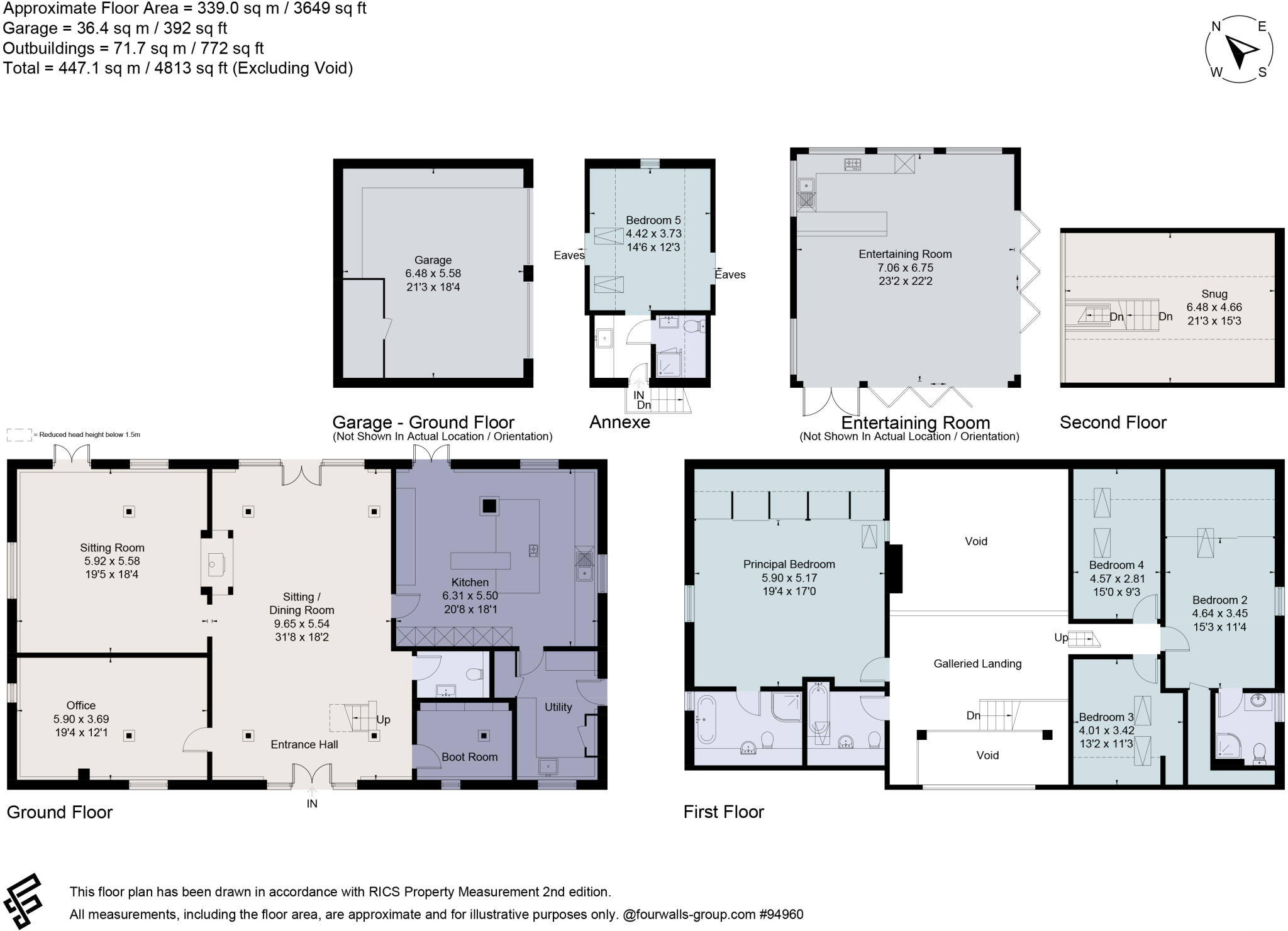Summary - Hewarts Lane, Bognor Regis, West Sussex, PO21 PO21 3DJ
5 bed 5 bath Detached
Converted barn with annexe, pool and generous grounds for family living.
Set behind double timber gates on a very large plot
Dramatic double-height reception with vaulted beams and bi-fold doors
Stainless-steel heated pool plus bar and games room for entertaining
Self-contained annexe above double garage ideal for guests or rental
Principal and second bedrooms both with en suites and fitted storage
EPC B; warm-air mains gas heating; double glazing of unknown install date
Slow broadband speeds locally; factor for remote working or streaming
Council tax described as quite expensive; ongoing pool maintenance required
Hewart’s Barn is a spacious five-bedroom barn conversion set behind double timber gates on a very large plot. The home blends exposed beams and vaulted ceilings with contemporary fittings, centred around a dramatic double-height reception that opens onto landscaped gardens and a stainless-steel heated pool with entertaining bar and games room. A self-contained annexe above the double garage provides genuine guest or rental flexibility.
The principal and second bedrooms both have en suites and generous built-in storage, while versatile living rooms include a cosy sitting area linked to the main space by a double-sided wood burner. The kitchen is well-equipped with quality integrated appliances and a large utility room; overall the finish is light-filled and well considered for family living and entertaining.
Practical points to note: the property dates from the late 1970s/early 1980s, has warm-air gas heating, double glazing of unknown age and assumed partial cavity insulation. Broadband speeds in the immediate area are reported slow. Council tax is described as quite expensive. The EPC is B and there is no local flood risk.
This home will suit buyers seeking a statement family house with detached annexe accommodation and exceptional indoor-outdoor entertaining. It offers high lifestyle appeal but buyers should factor in broadband limitations, ongoing maintenance of the heated pool and the property’s mature build for any targeted upgrades or efficiency works.
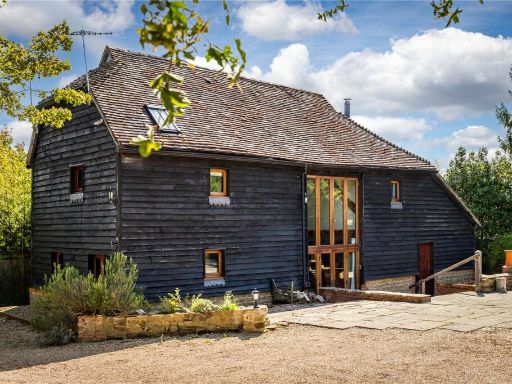 5 bedroom detached house for sale in Valewood Lane, Barns Green, Horsham, West Sussex, RH13 — £950,000 • 5 bed • 3 bath • 2161 ft²
5 bedroom detached house for sale in Valewood Lane, Barns Green, Horsham, West Sussex, RH13 — £950,000 • 5 bed • 3 bath • 2161 ft²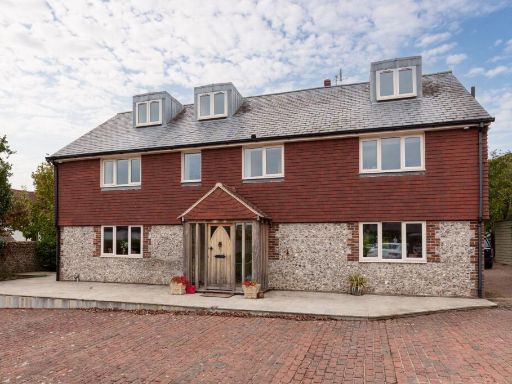 5 bedroom house for sale in West Street, Sompting, BN15 — £1,800,000 • 5 bed • 3 bath
5 bedroom house for sale in West Street, Sompting, BN15 — £1,800,000 • 5 bed • 3 bath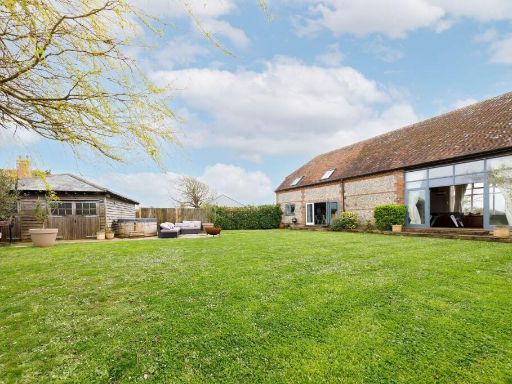 4 bedroom barn conversion for sale in Easton Lane, Sidlesham, PO20 — £925,000 • 4 bed • 4 bath • 2067 ft²
4 bedroom barn conversion for sale in Easton Lane, Sidlesham, PO20 — £925,000 • 4 bed • 4 bath • 2067 ft²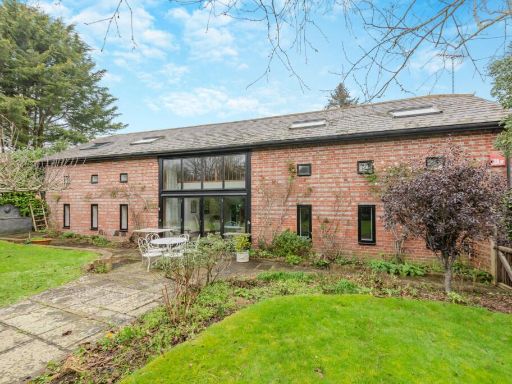 6 bedroom barn conversion for sale in Coach Road, Shopwhyke, Chichester, West Sussex, PO20 — £1,075,000 • 6 bed • 4 bath • 4179 ft²
6 bedroom barn conversion for sale in Coach Road, Shopwhyke, Chichester, West Sussex, PO20 — £1,075,000 • 6 bed • 4 bath • 4179 ft²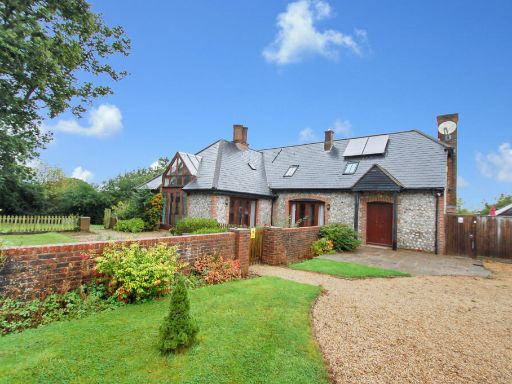 5 bedroom detached house for sale in West Chiltington nr Billingshurst, RH20 — £1,000,000 • 5 bed • 4 bath • 3028 ft²
5 bedroom detached house for sale in West Chiltington nr Billingshurst, RH20 — £1,000,000 • 5 bed • 4 bath • 3028 ft²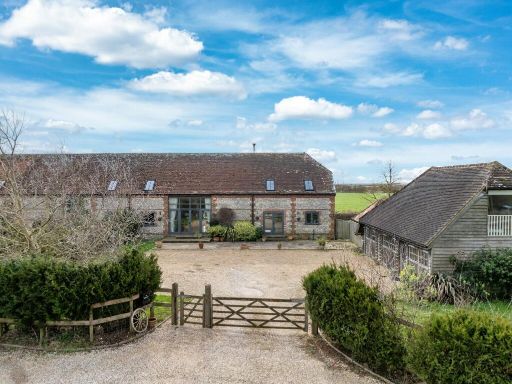 4 bedroom barn conversion for sale in Easton Lane, Sidlesham, Chichester, West Sussex, PO20 — £1,195,000 • 4 bed • 5 bath • 2891 ft²
4 bedroom barn conversion for sale in Easton Lane, Sidlesham, Chichester, West Sussex, PO20 — £1,195,000 • 4 bed • 5 bath • 2891 ft²