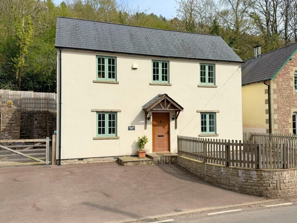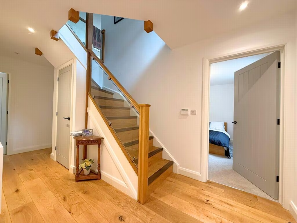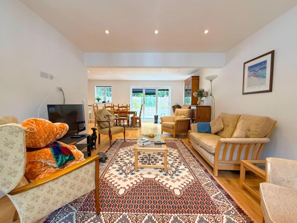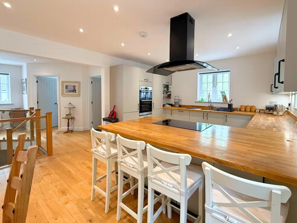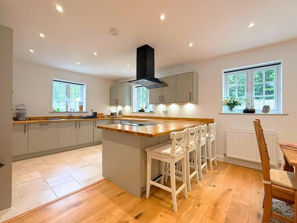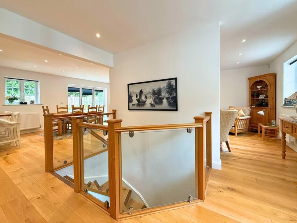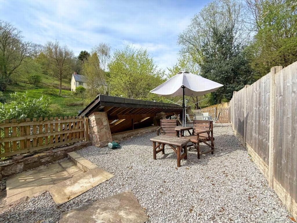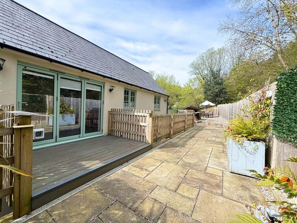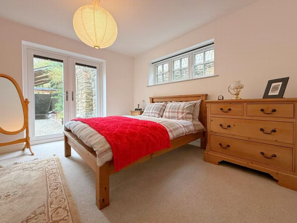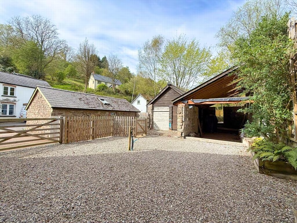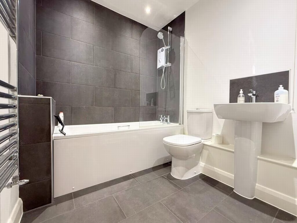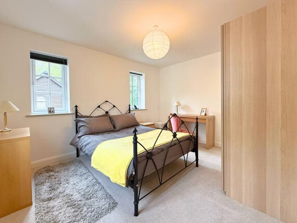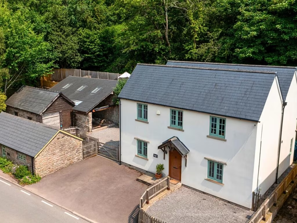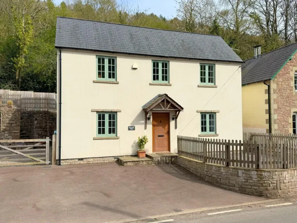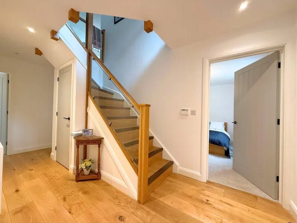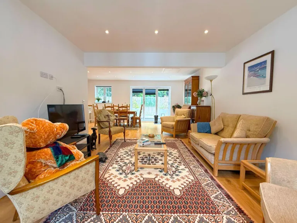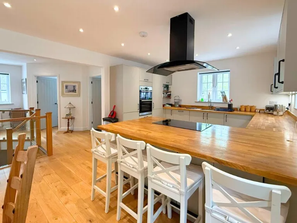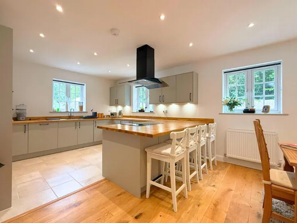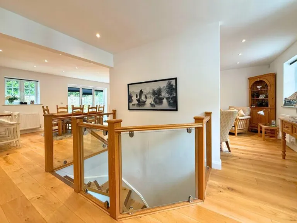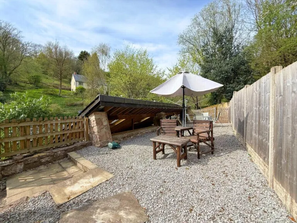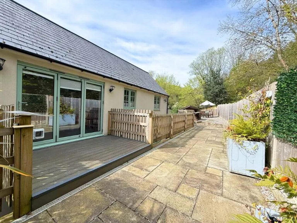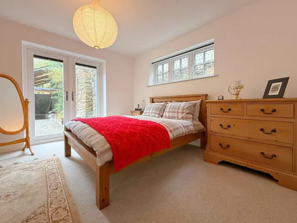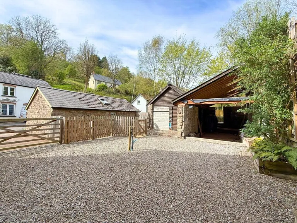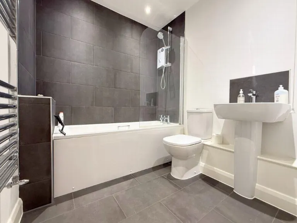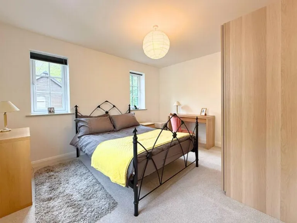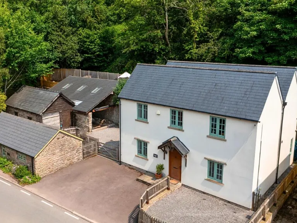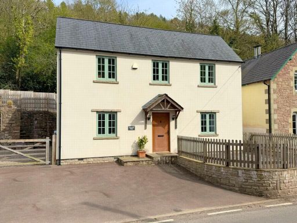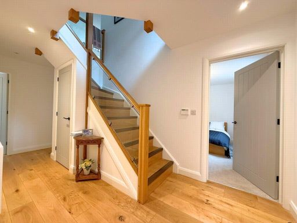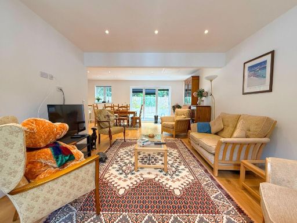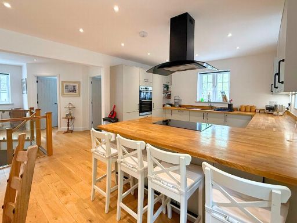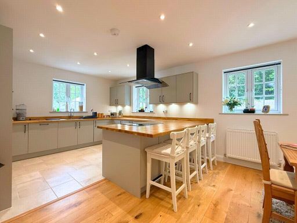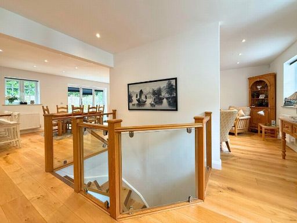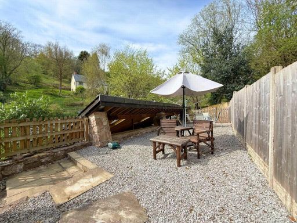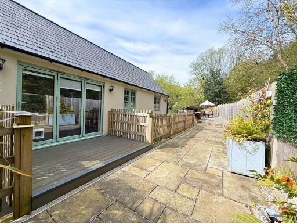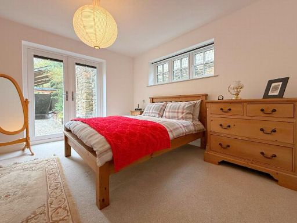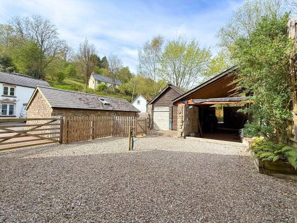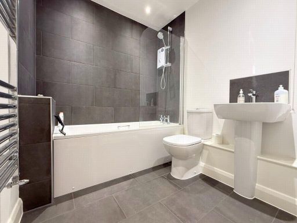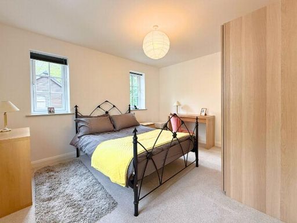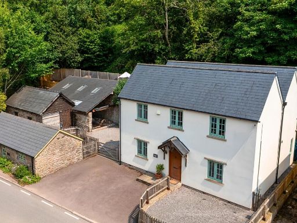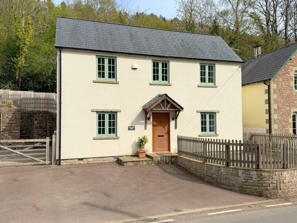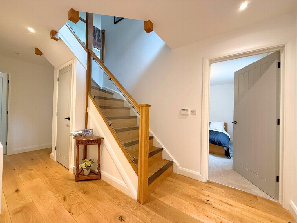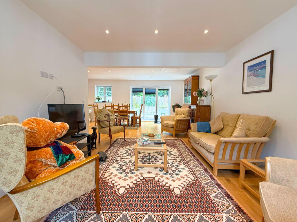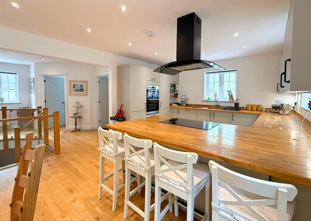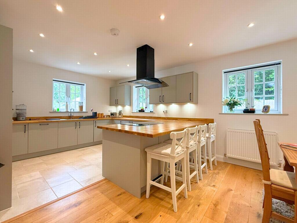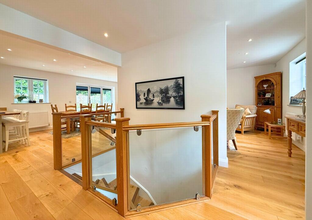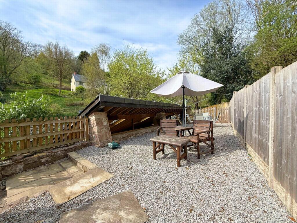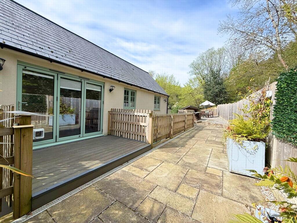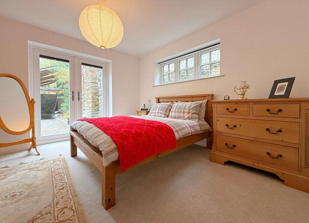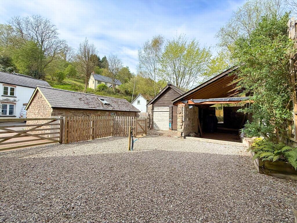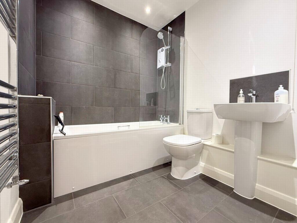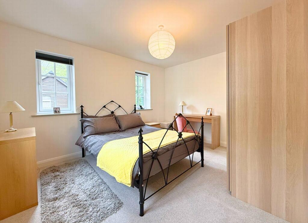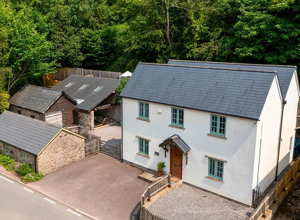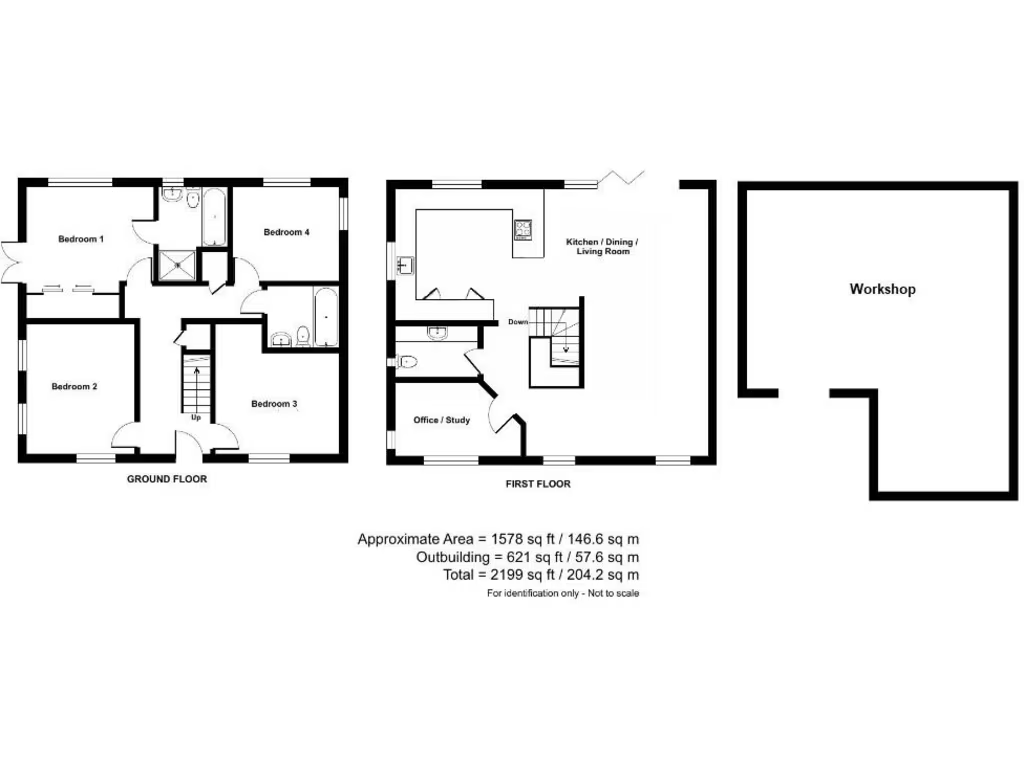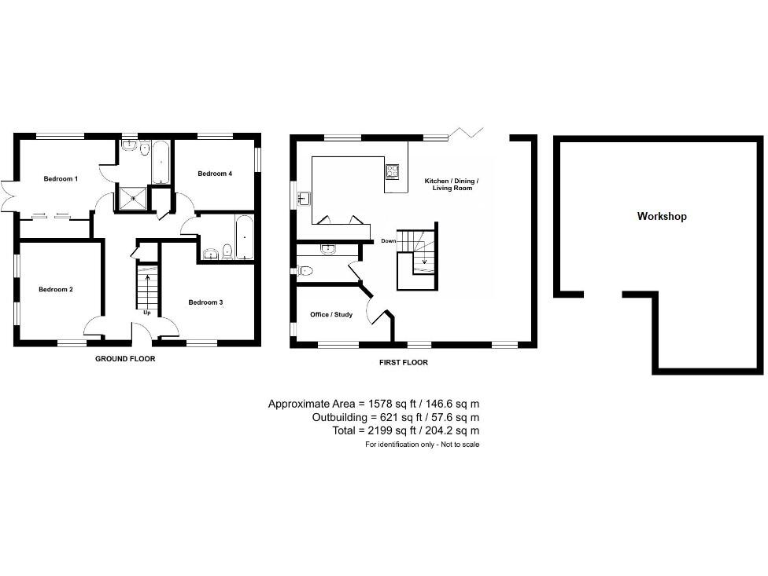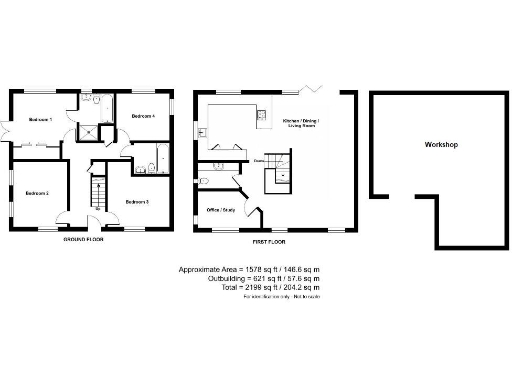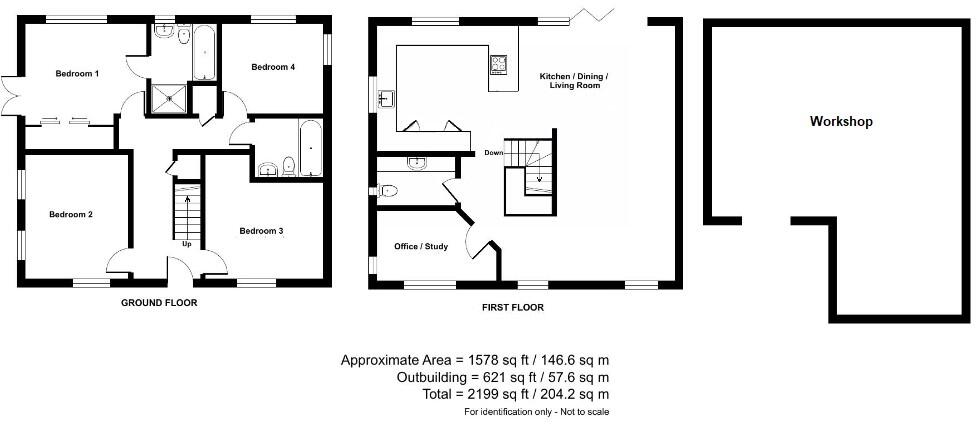Summary - Gloucester Place, Upper Redbrook NP25 4LU
4 bed 2 bath Detached
Bright inverted living in the Wye Valley, with outbuilding potential and no onward chain.
Area of Outstanding Natural Beauty location with scenic woodland views
Inverted layout: principal living on first floor, bedrooms on ground floor
Built 2019 with contemporary fittings and high natural light levels
Solar panels and EV charging point; EPC rating B
Large stone outbuilding with conversion potential (planning required)
Medium flood risk for the area — consider insurance/mitigation
Oil-fired central heating; not gas connected
Slow broadband and relatively high council tax costs
Set high in the Wye Valley and built in 2019, this contemporary 4-bedroom detached home offers bright, inverted living designed for family life and entertaining. The principal reception occupies the first floor with large bi-folds onto a sunny terrace, creating a light-filled social hub with modern fitted kitchen and integrated appliances.
Outside, low-maintenance terraced gardens, off-street parking and a substantial stone outbuilding give the plot real versatility. The outbuilding presents genuine potential for conversion to a holiday cottage or ancillary accommodation subject to necessary planning permissions — a clear value opportunity for investors or owners seeking additional income.
Practical features include solar panels, an EV charging point and an EPC rating of B. Important considerations are a medium flood risk for the area, oil-fired central heating and generally slow broadband speeds. Council tax is noted as quite expensive and any outbuilding conversion would require planning consent.
Chain-free and finished throughout to a contemporary specification, the house suits families wanting scenic village living in an Area of Outstanding Natural Beauty, and buyers seeking a property with short-term rental or refurbishment potential. Viewings will suit those who value light, modern interiors alongside countryside access, and who are comfortable managing the environmental and service limitations listed.
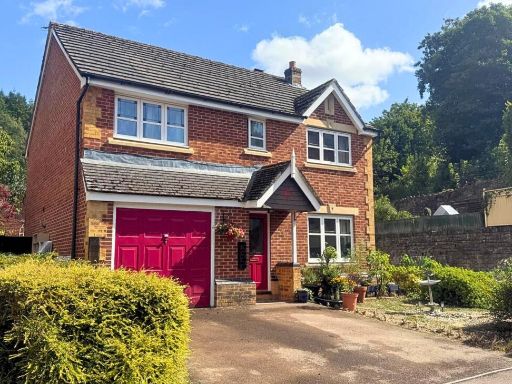 4 bedroom house for sale in Tinmans Green, Redbrook, NP25 — £425,000 • 4 bed • 2 bath • 1321 ft²
4 bedroom house for sale in Tinmans Green, Redbrook, NP25 — £425,000 • 4 bed • 2 bath • 1321 ft²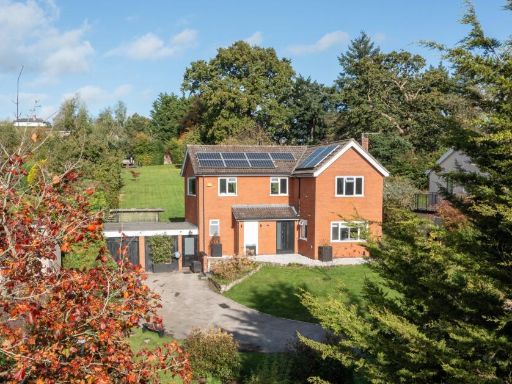 3 bedroom detached house for sale in Cornford Close, Osbaston, NP25 — £725,000 • 3 bed • 2 bath • 1518 ft²
3 bedroom detached house for sale in Cornford Close, Osbaston, NP25 — £725,000 • 3 bed • 2 bath • 1518 ft² 4 bedroom detached house for sale in Croome Close, Lydney, GL15 — £475,000 • 4 bed • 2 bath • 1389 ft²
4 bedroom detached house for sale in Croome Close, Lydney, GL15 — £475,000 • 4 bed • 2 bath • 1389 ft²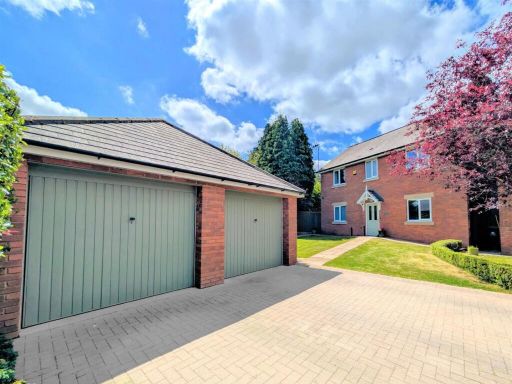 4 bedroom detached house for sale in Wellmeadow, Staunton, Coleford, GL16 — £530,000 • 4 bed • 2 bath • 1238 ft²
4 bedroom detached house for sale in Wellmeadow, Staunton, Coleford, GL16 — £530,000 • 4 bed • 2 bath • 1238 ft²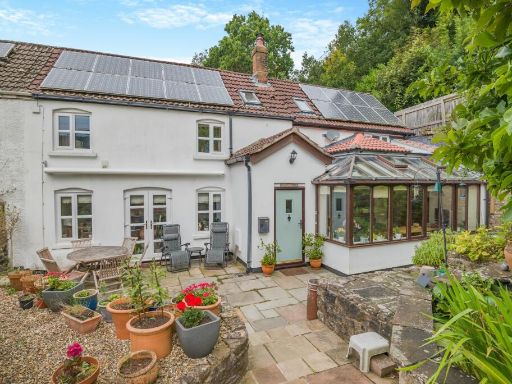 4 bedroom semi-detached house for sale in Brockweir, Chepstow, NP16 — £600,000 • 4 bed • 2 bath • 2023 ft²
4 bedroom semi-detached house for sale in Brockweir, Chepstow, NP16 — £600,000 • 4 bed • 2 bath • 2023 ft²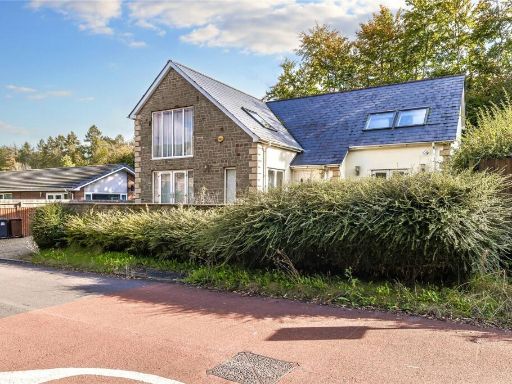 3 bedroom detached house for sale in Whitchurch, Ross-on-Wye, Herefordshire, HR9 — £450,000 • 3 bed • 2 bath • 1765 ft²
3 bedroom detached house for sale in Whitchurch, Ross-on-Wye, Herefordshire, HR9 — £450,000 • 3 bed • 2 bath • 1765 ft²