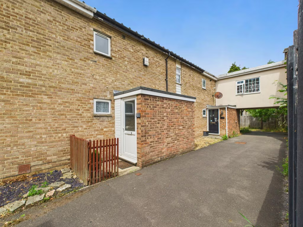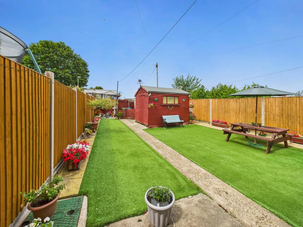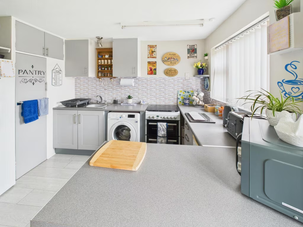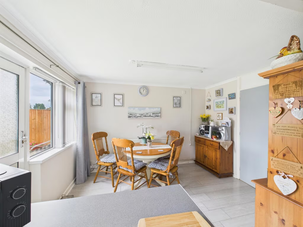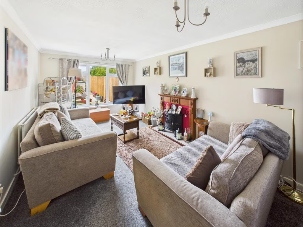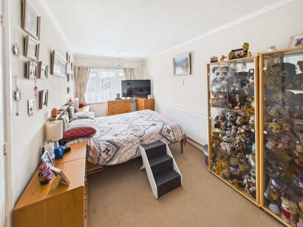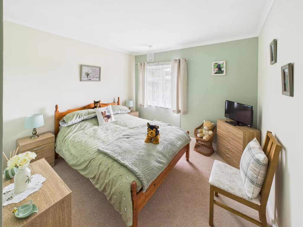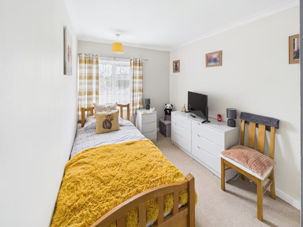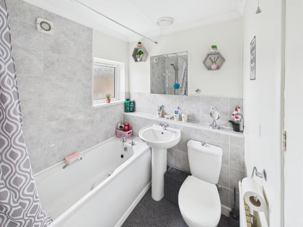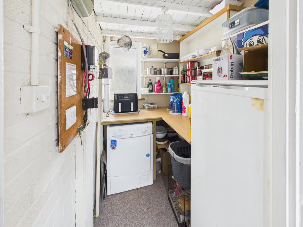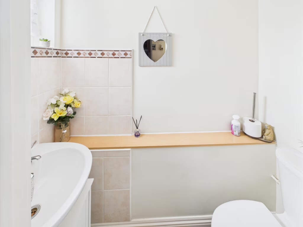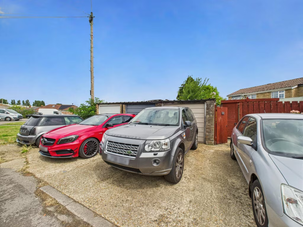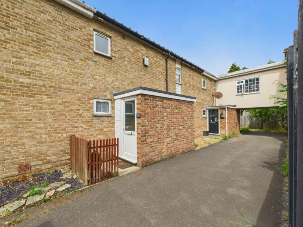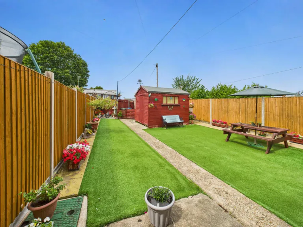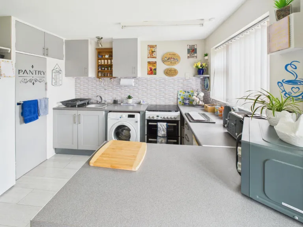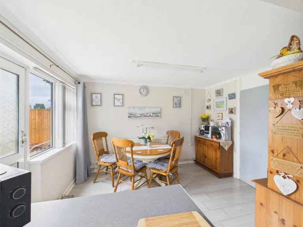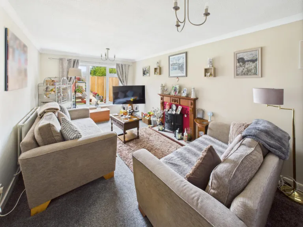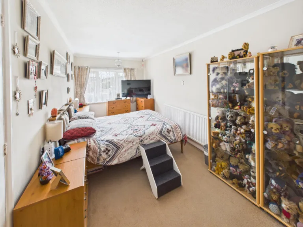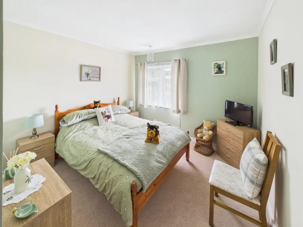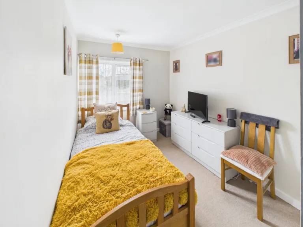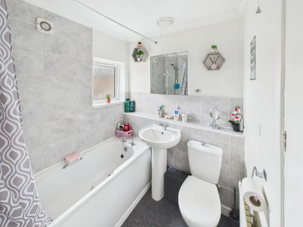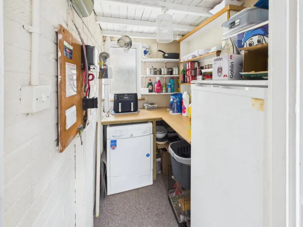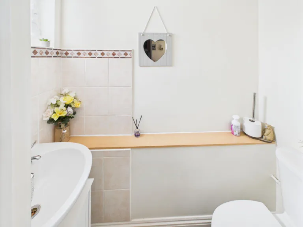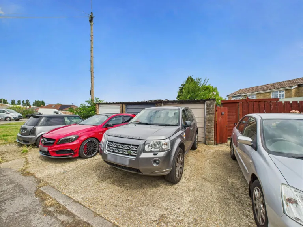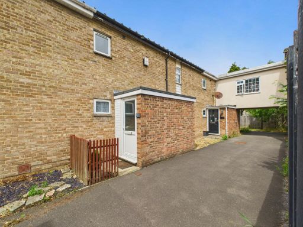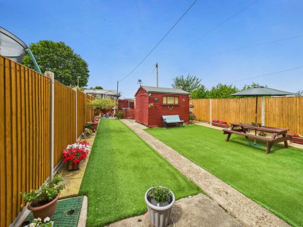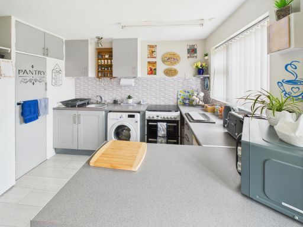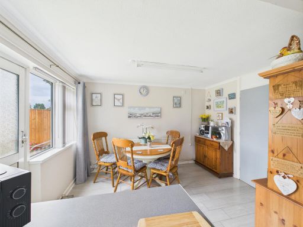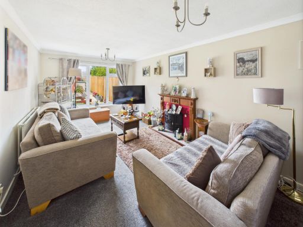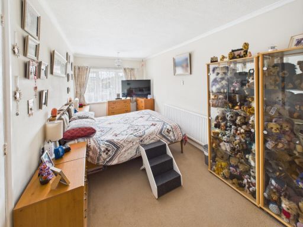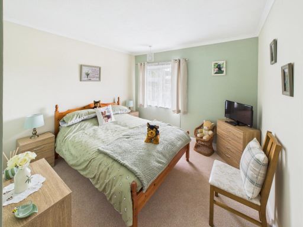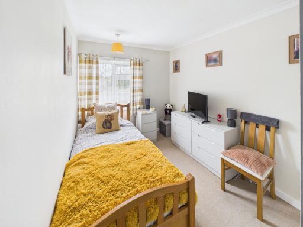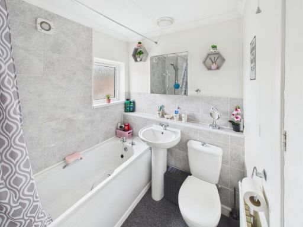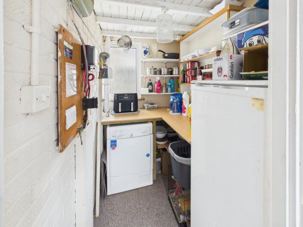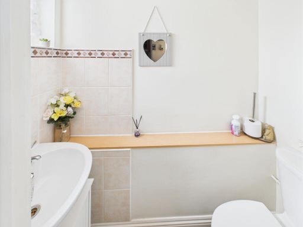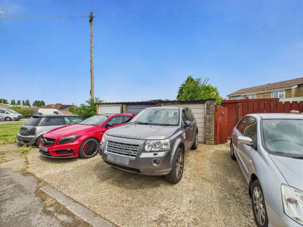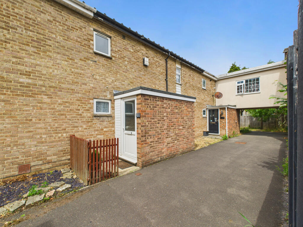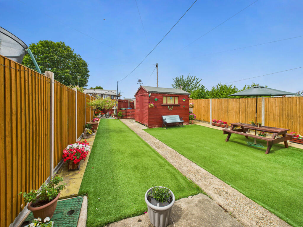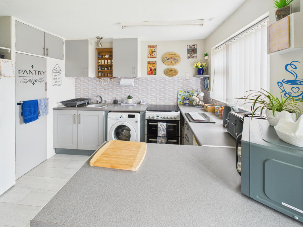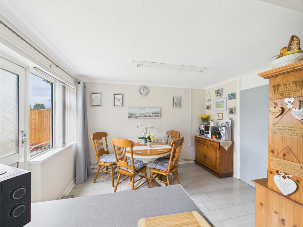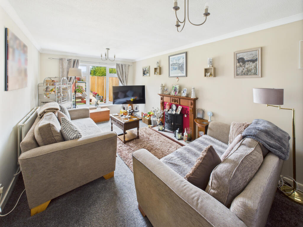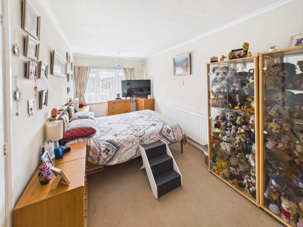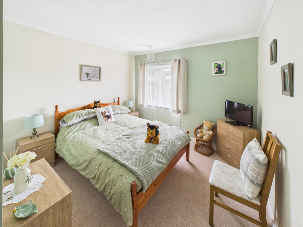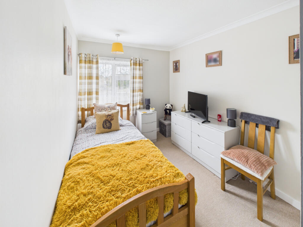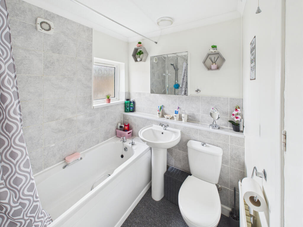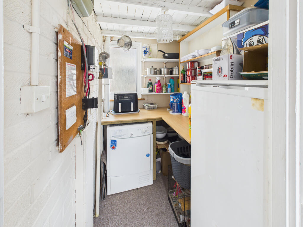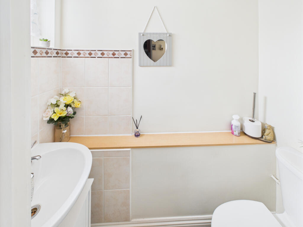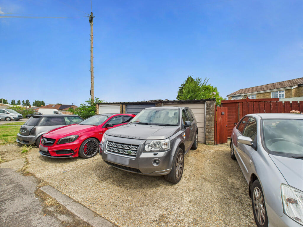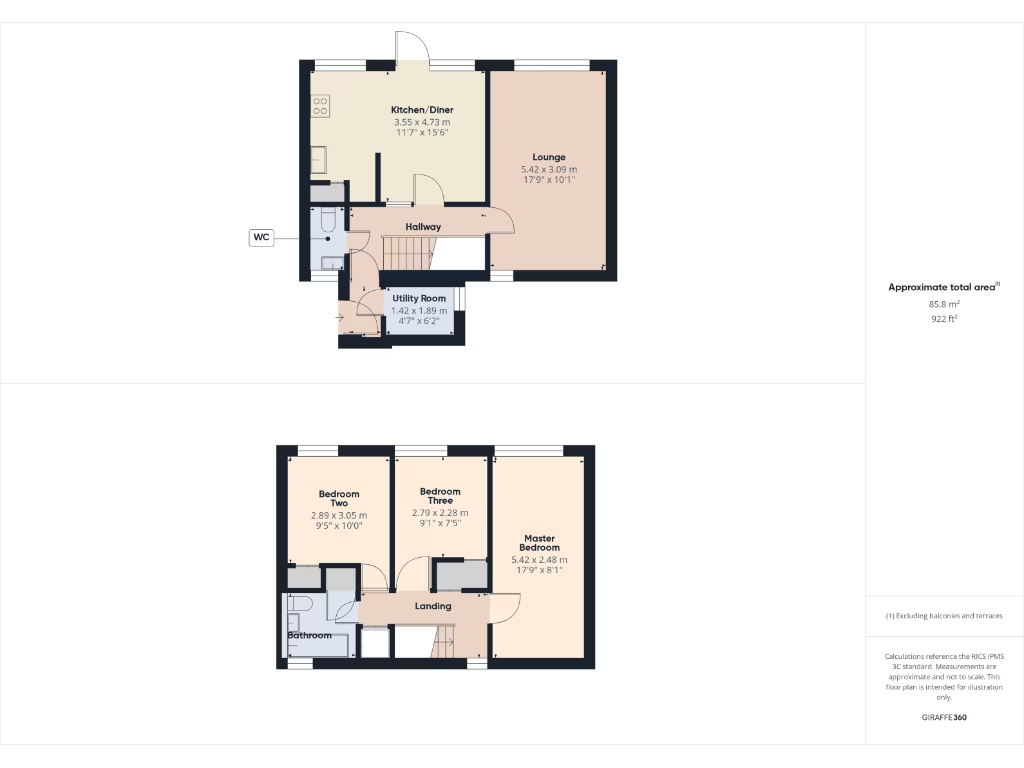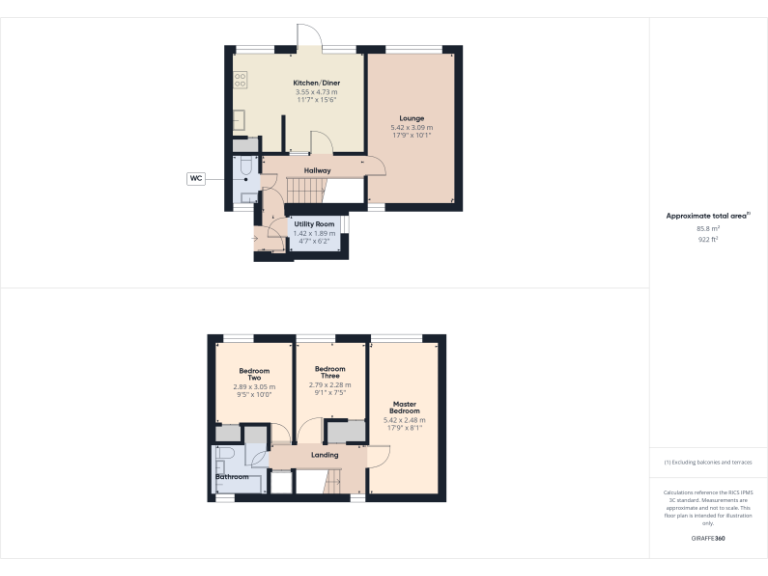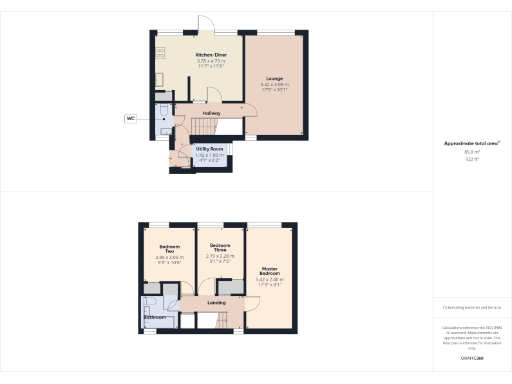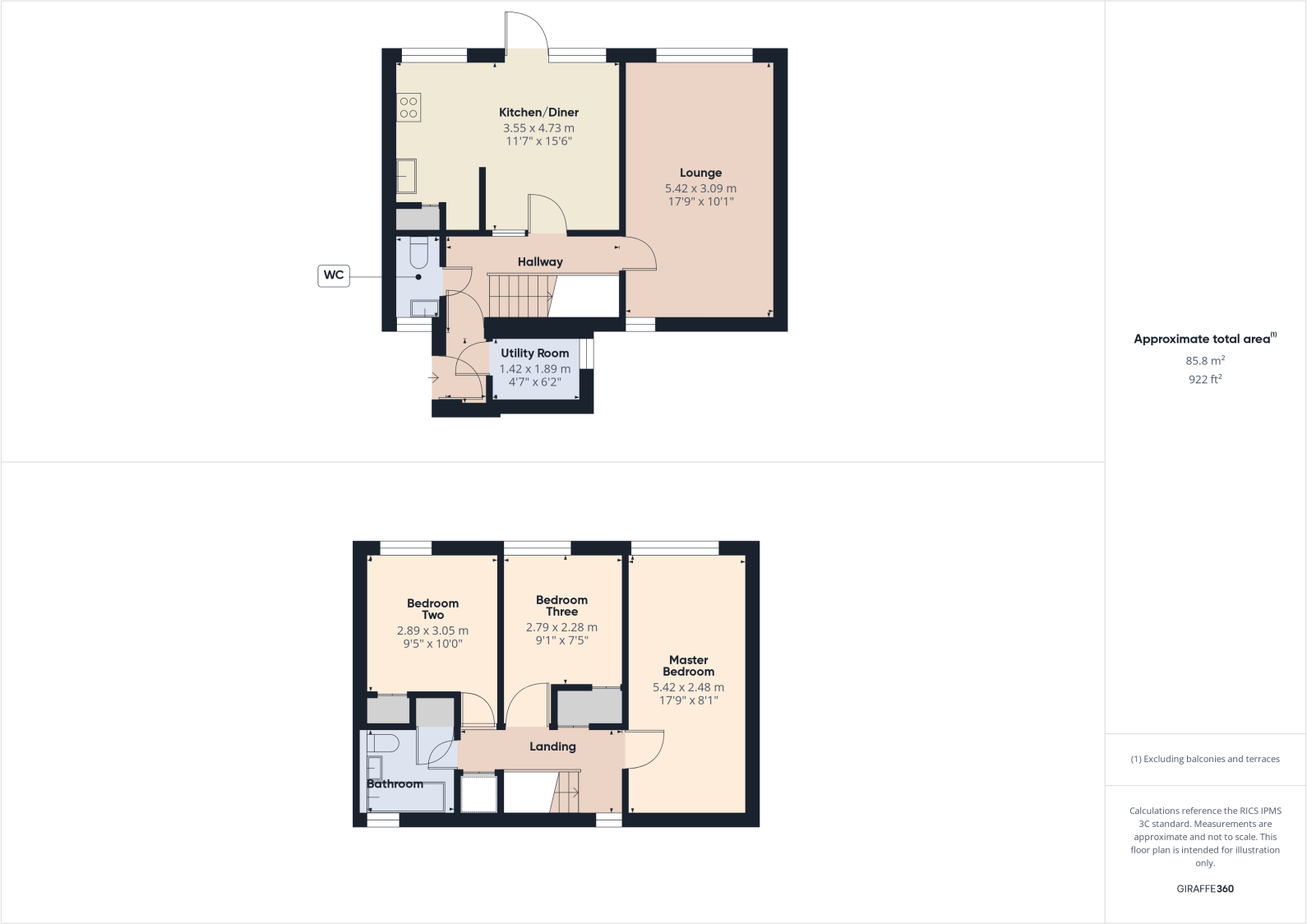Summary - 25, Foster Close, Stubbington, FAREHAM PO14 2HH
3 bed 1 bath Terraced
Well-presented three-bed terraced house with garage, garden and easy family living..
- Three bedrooms with two rooms offering built-in storage
- Bright lounge with large picture window overlooking garden
- Modern kitchen/diner with pantry; ground-floor cloakroom and utility area
- Sunny, secluded rear garden with artificial turf and two sheds
- Garage plus private off-road parking via shared driveway underpass
- Compact plot and small front exterior; limited outdoor space
- Single family bathroom only; may not suit larger households
- Built 1950s–1960s; potential for future updates or maintenance
Set on a quiet cul-de-sac in Stubbington, this mid-20th century terraced house offers practical family living across two floors. A bright lounge with a large picture window looks onto a sunny, low-maintenance rear garden laid with artificial turf, two garden sheds, garage and private off-road parking — useful for families with a car or storage needs.
The ground floor has a modern kitchen/diner with pantry, a useful porch with a utility area and a cloakroom, all helping day-to-day routines run smoothly. Upstairs are three comfortable bedrooms (two with built-in storage) and a single family bathroom; the layout is straightforward and easy to live in. The property is freehold with mains gas central heating and double glazing (installation date unknown).
Practical considerations: the plot is compact and the home has one bathroom, so it suits families wanting a comfortable, manageable house rather than large garden space. The shared underpass/driveway arrangement gives rear access and parking but should be inspected for access arrangements. Constructed in the 1950s–1960s, buyers may want to budget for updates over time although the presentation is described as very good.
Located close to good primary and secondary schools, local shops and bus links, the house makes a sensible choice for families seeking an affordable, well-presented home in a calm neighbourhood with very low local crime and fast broadband.
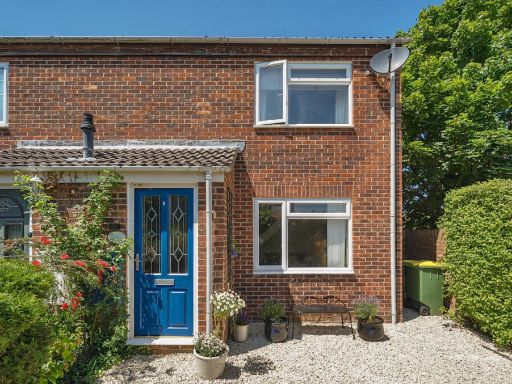 2 bedroom house for sale in Vixen Close, Fareham, Hampshire, PO14 — £300,000 • 2 bed • 1 bath • 702 ft²
2 bedroom house for sale in Vixen Close, Fareham, Hampshire, PO14 — £300,000 • 2 bed • 1 bath • 702 ft²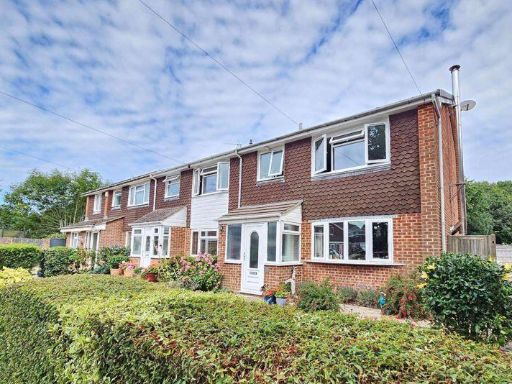 3 bedroom end of terrace house for sale in Mayflower Close, Stubbington, PO14 — £359,995 • 3 bed • 2 bath
3 bedroom end of terrace house for sale in Mayflower Close, Stubbington, PO14 — £359,995 • 3 bed • 2 bath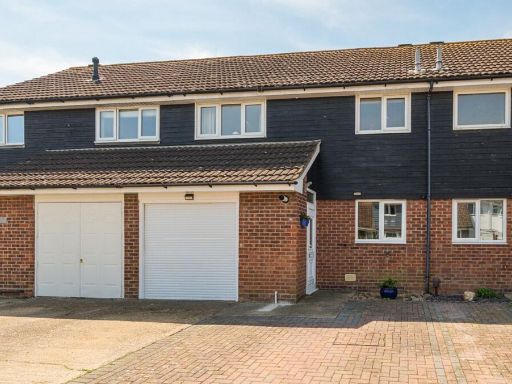 3 bedroom terraced house for sale in Bramham Moor, Stubbington, Hampshire, PO14 — £325,000 • 3 bed • 1 bath • 844 ft²
3 bedroom terraced house for sale in Bramham Moor, Stubbington, Hampshire, PO14 — £325,000 • 3 bed • 1 bath • 844 ft²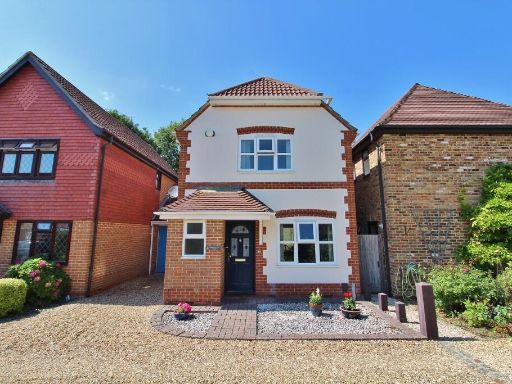 3 bedroom link detached house for sale in Summerleigh Walk, Stubbington, PO14 — £400,000 • 3 bed • 2 bath • 997 ft²
3 bedroom link detached house for sale in Summerleigh Walk, Stubbington, PO14 — £400,000 • 3 bed • 2 bath • 997 ft²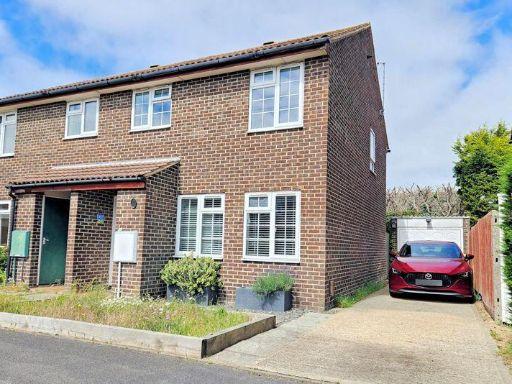 3 bedroom semi-detached house for sale in Plymouth Drive, Stubbington, PO14 — £345,000 • 3 bed • 1 bath • 808 ft²
3 bedroom semi-detached house for sale in Plymouth Drive, Stubbington, PO14 — £345,000 • 3 bed • 1 bath • 808 ft²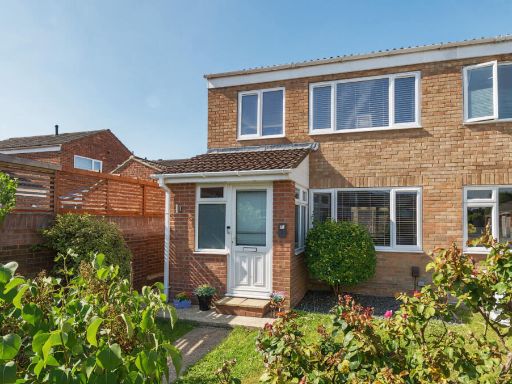 3 bedroom semi-detached house for sale in Vixen Close, Fareham, Hampshire, PO14 — £315,000 • 3 bed • 1 bath • 1055 ft²
3 bedroom semi-detached house for sale in Vixen Close, Fareham, Hampshire, PO14 — £315,000 • 3 bed • 1 bath • 1055 ft²