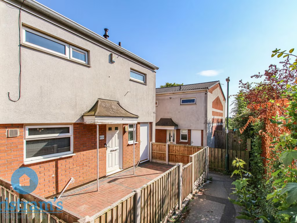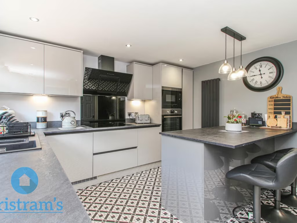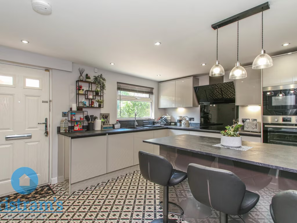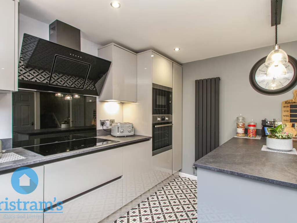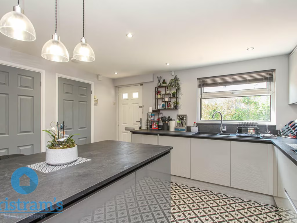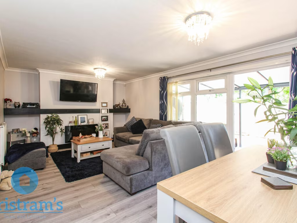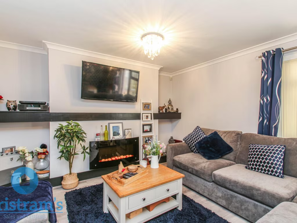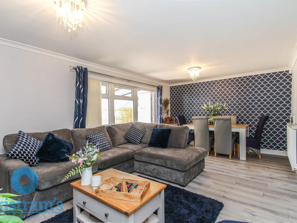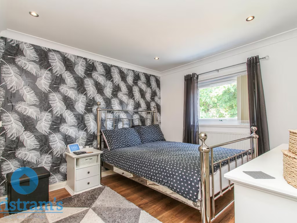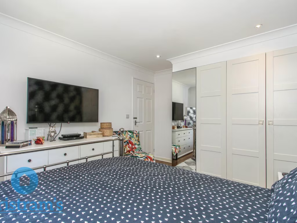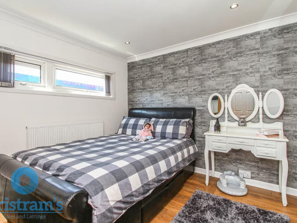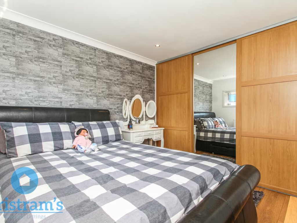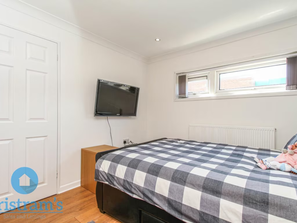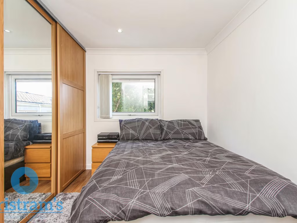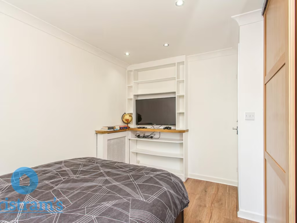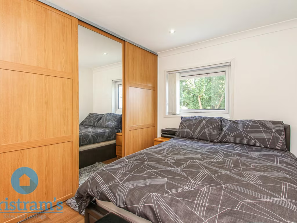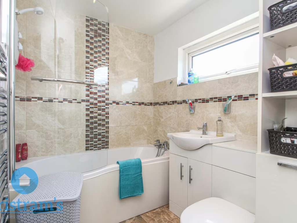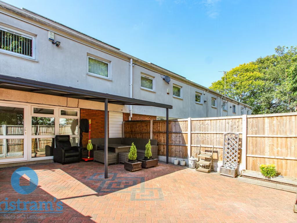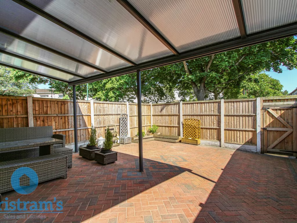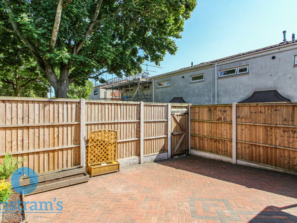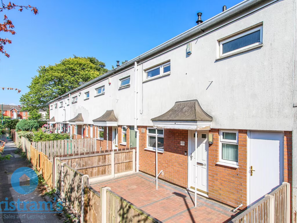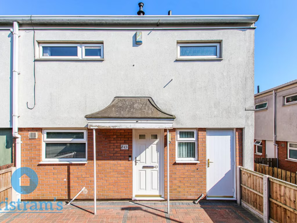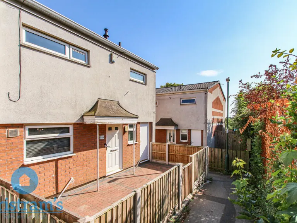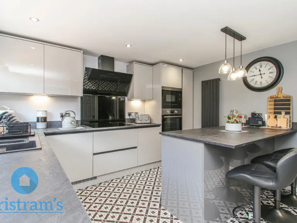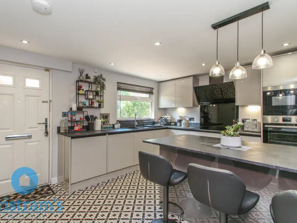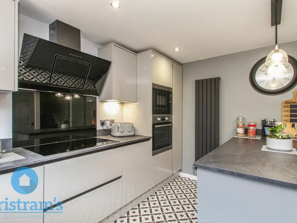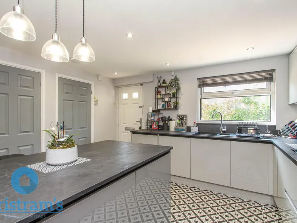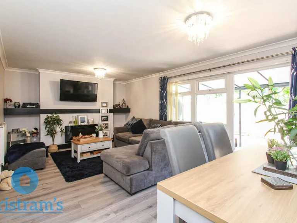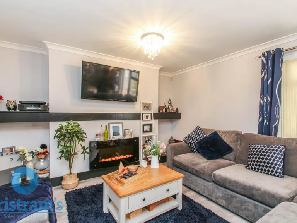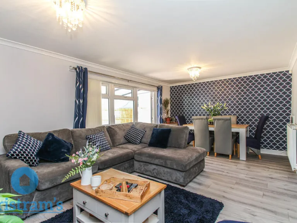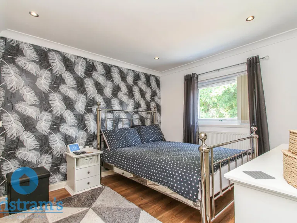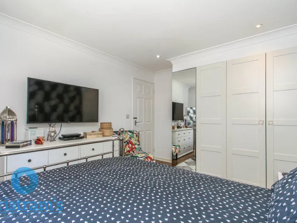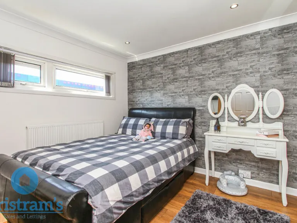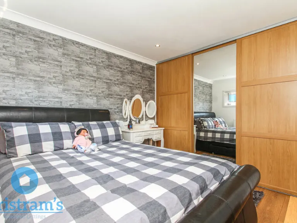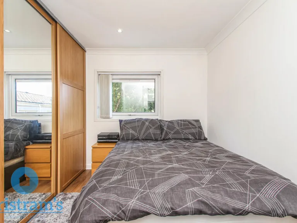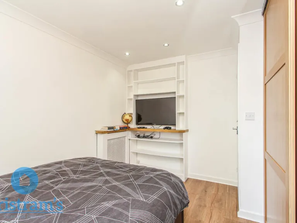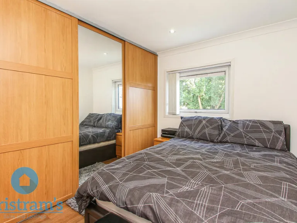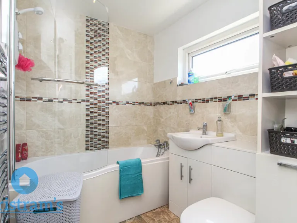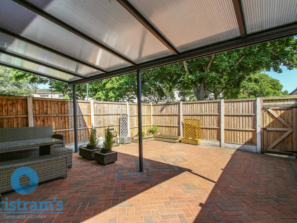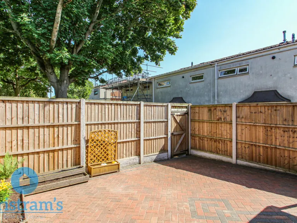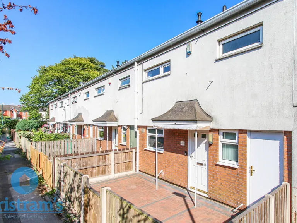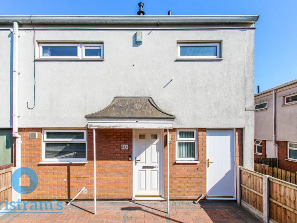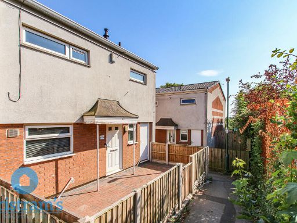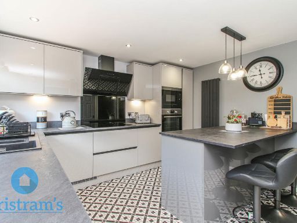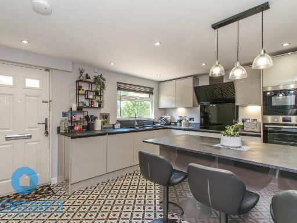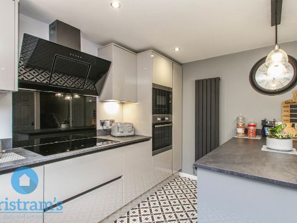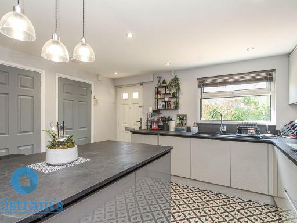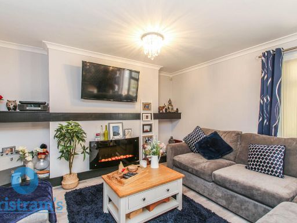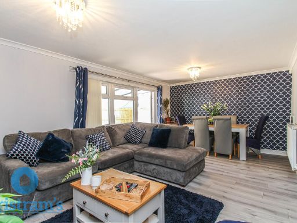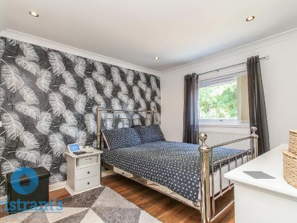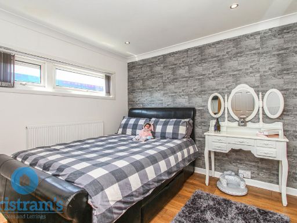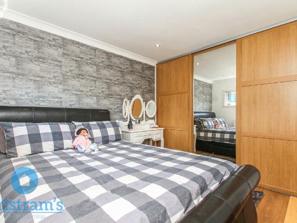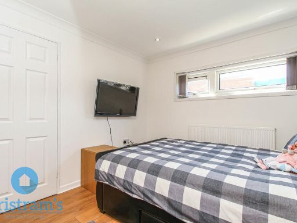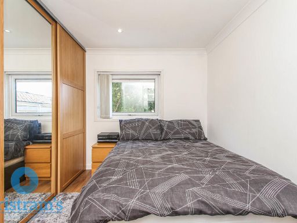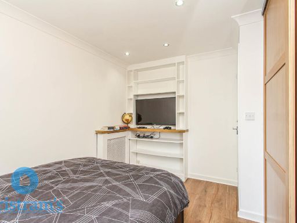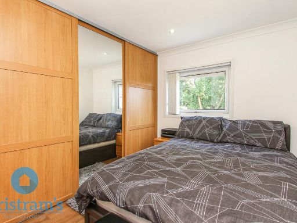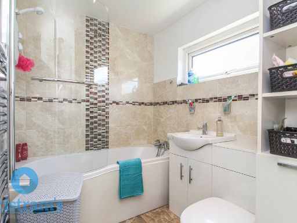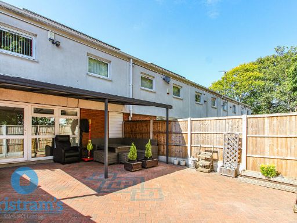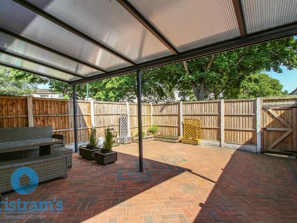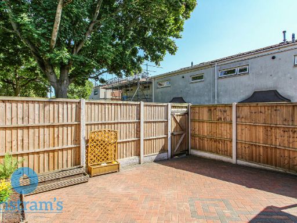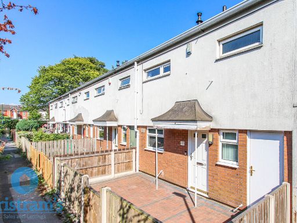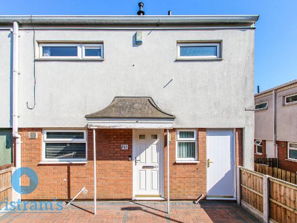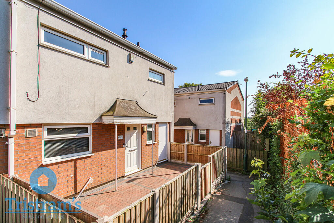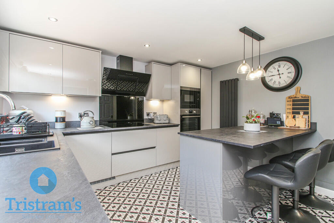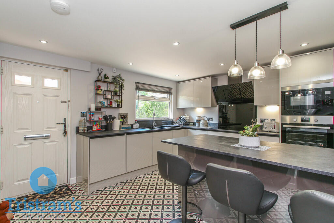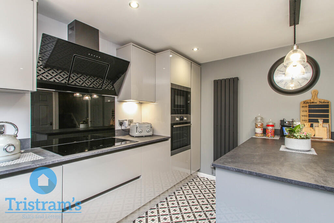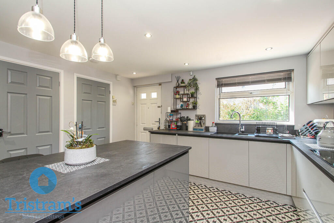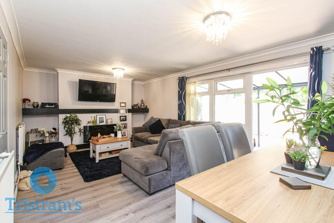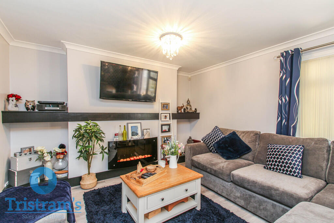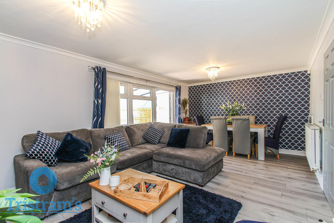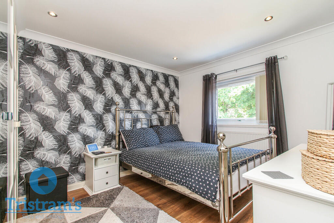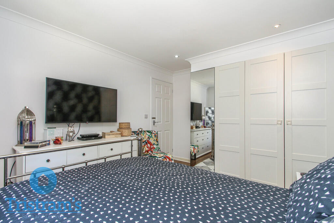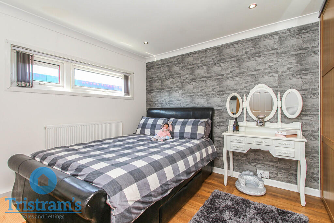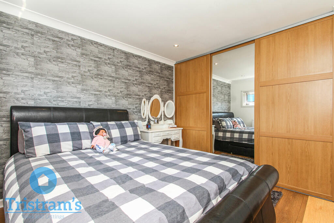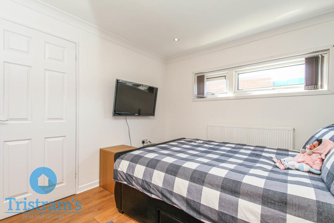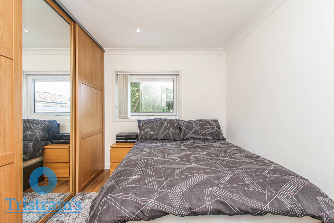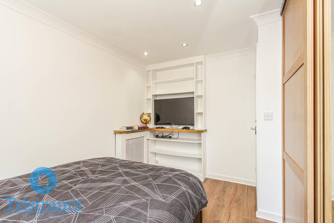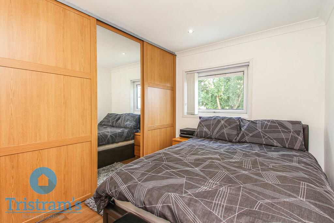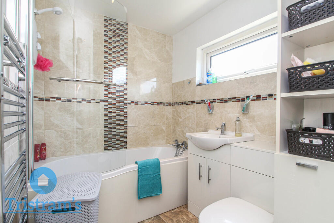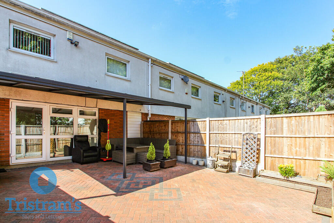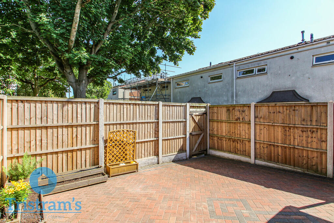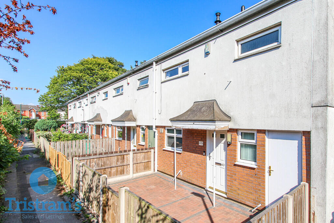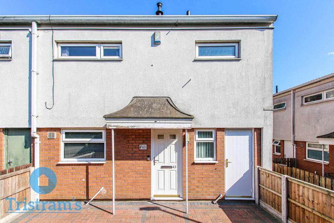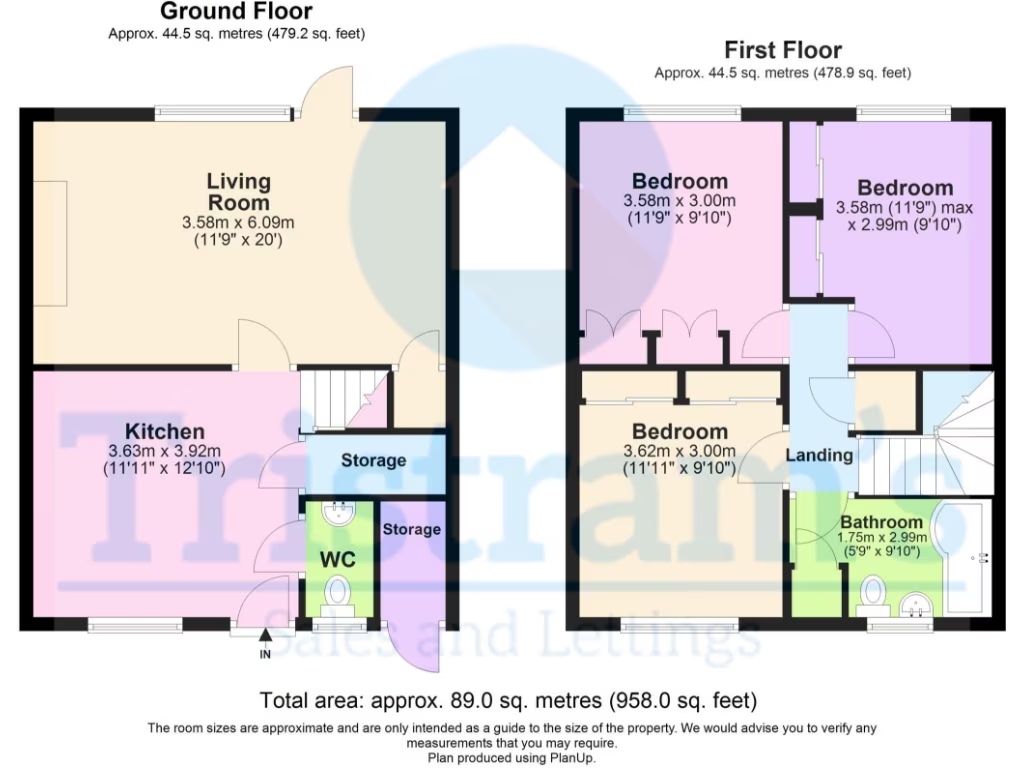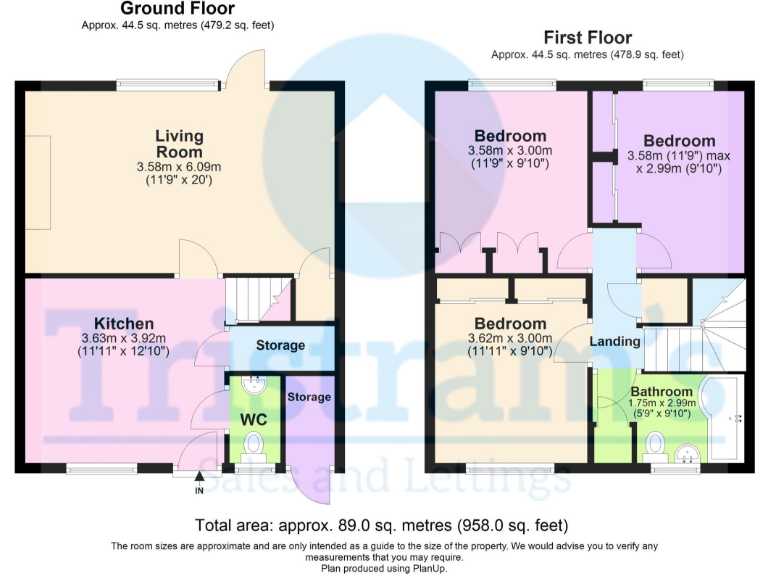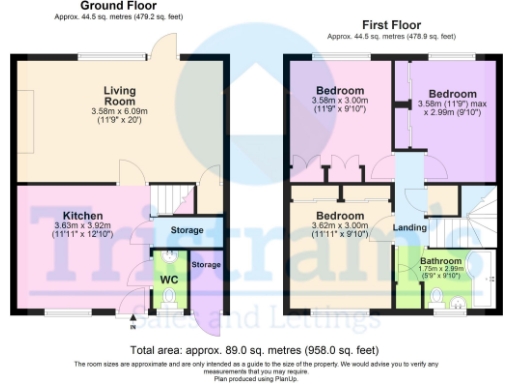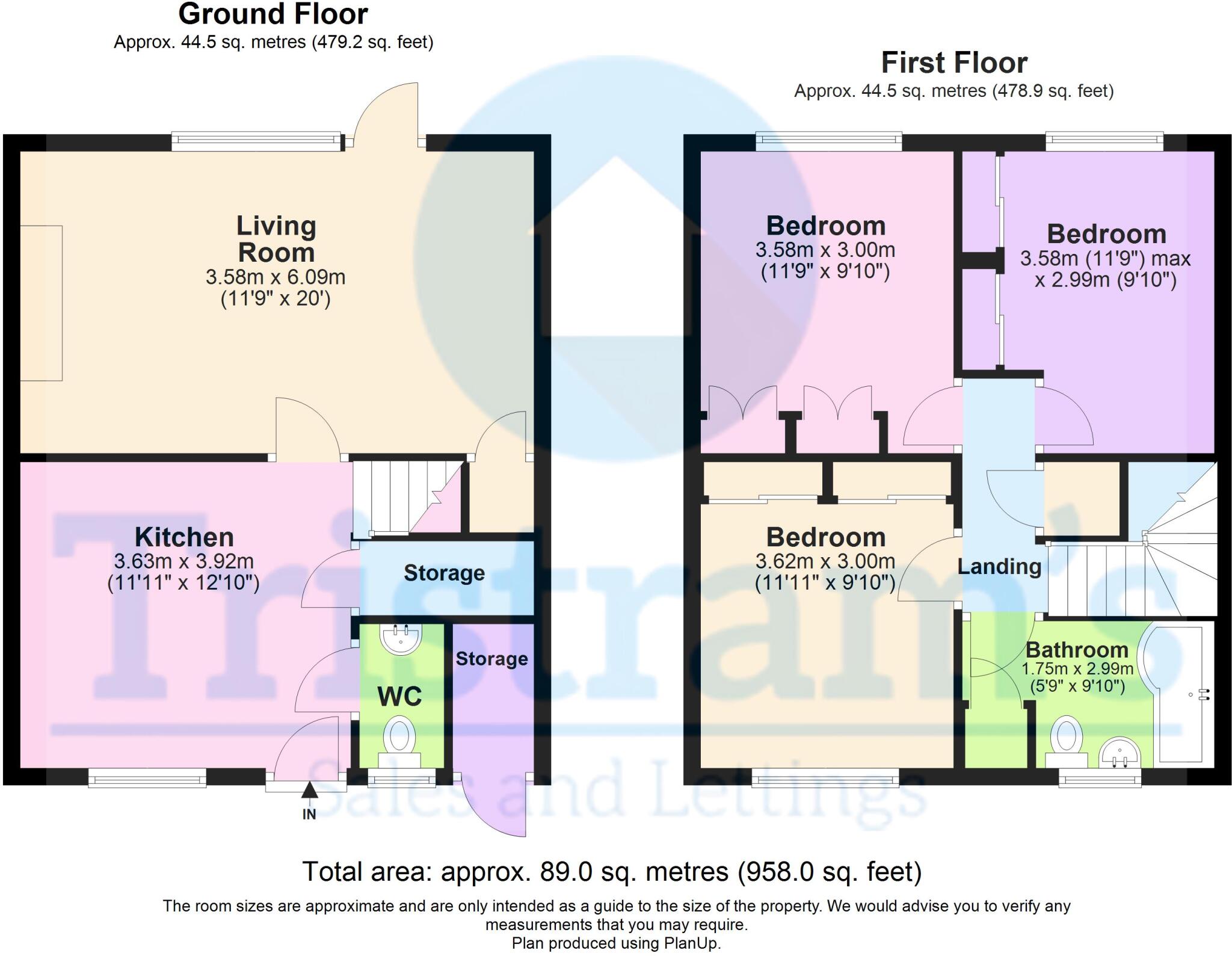Summary - Rosegarth Walk, Nottingham NG6 0LY
3 bed 1 bath End of Terrace
Chain-free end-terrace with large garden, bright living spaces and strong transport links..
Chain-free freehold sale for quicker completion
Dual-aspect full-depth living room, bright and sociable
Spacious kitchen diner with ground-floor WC
Three double bedrooms and large family bathroom upstairs
Very large plot and private garden with extension potential
Double glazing and mains gas central heating installed
Area shows high crime and very deprived local indicators
System-built walls; buyer survey advised for insulation and structure
This three-bedroom end-of-terrace on Rosegarth Walk offers practical, family-focused living across two floors. The dual-aspect living room runs the full depth of the house, providing bright, sociable space for everyday life and entertaining. A well-sized kitchen diner at the front includes generous worktops and room for a family table, with a convenient ground-floor WC for guests.
Upstairs are three genuine double bedrooms and a large family bathroom with both a bath and walk-in shower, making the layout well suited to busy households or sharers. The property is chain-free and freehold, which can speed a purchase and simplify moving plans. A very large plot and private garden add outdoor potential for families who want space to play or to extend (subject to planning).
Practical positives include double glazing (installed post-2002), mains gas central heating with boiler and radiators, fast broadband and excellent mobile signal. Council tax is very low, and transport links are strong: Bulwell tram stop, local buses and easy access to the A610 and M1 for commuters.
Buyers should note the local context: the neighbourhood has high crime statistics and is classified as very deprived, which may affect resale or rental appeal. The property is a system-built construction with partial insulation assumed, so a buyer may want a survey to check thermal performance and any upgrade needs. Overall this is a functional, well-laid-out family home with scope to personalise and improve.
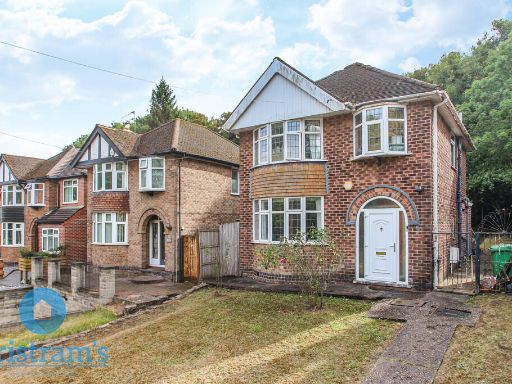 3 bedroom detached house for sale in Nuthall Road, Nottingham, NG8 — £265,000 • 3 bed • 1 bath • 1195 ft²
3 bedroom detached house for sale in Nuthall Road, Nottingham, NG8 — £265,000 • 3 bed • 1 bath • 1195 ft²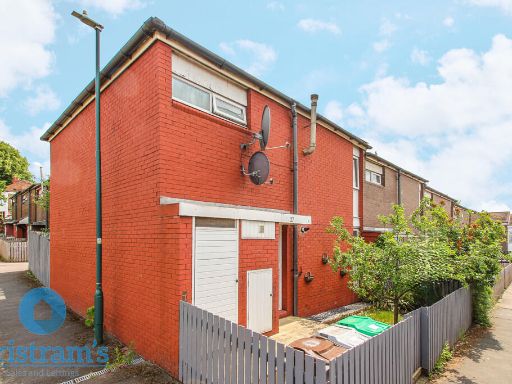 3 bedroom end of terrace house for sale in Willoughby Street, Nottingham, NG7 — £200,000 • 3 bed • 1 bath • 1058 ft²
3 bedroom end of terrace house for sale in Willoughby Street, Nottingham, NG7 — £200,000 • 3 bed • 1 bath • 1058 ft²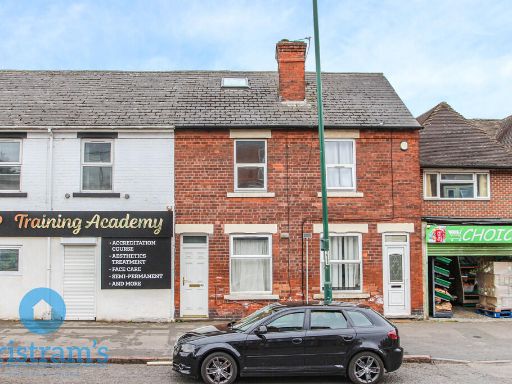 3 bedroom terraced house for sale in Colwick Road, Nottingham, NG2 — £140,000 • 3 bed • 2 bath • 912 ft²
3 bedroom terraced house for sale in Colwick Road, Nottingham, NG2 — £140,000 • 3 bed • 2 bath • 912 ft²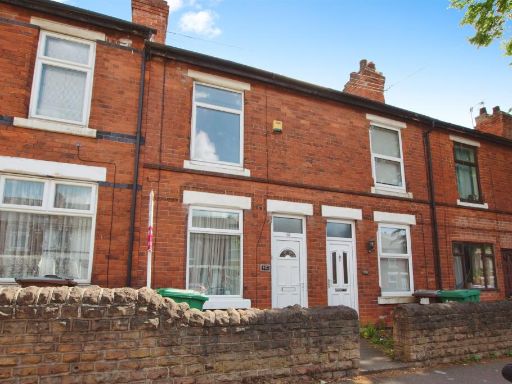 3 bedroom terraced house for sale in Vernon Road, NOTTINGHAM, NG6 — £160,000 • 3 bed • 2 bath • 743 ft²
3 bedroom terraced house for sale in Vernon Road, NOTTINGHAM, NG6 — £160,000 • 3 bed • 2 bath • 743 ft²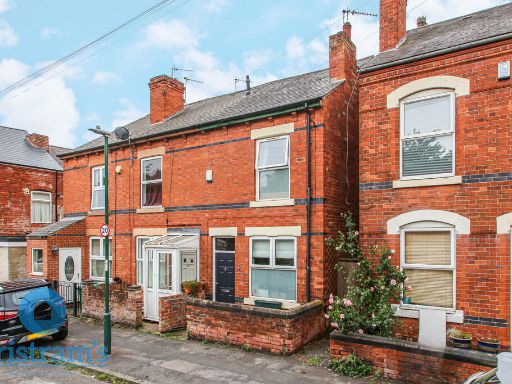 2 bedroom end of terrace house for sale in Wallis Street, Nottingham, NG6 — £195,000 • 2 bed • 1 bath • 1035 ft²
2 bedroom end of terrace house for sale in Wallis Street, Nottingham, NG6 — £195,000 • 2 bed • 1 bath • 1035 ft²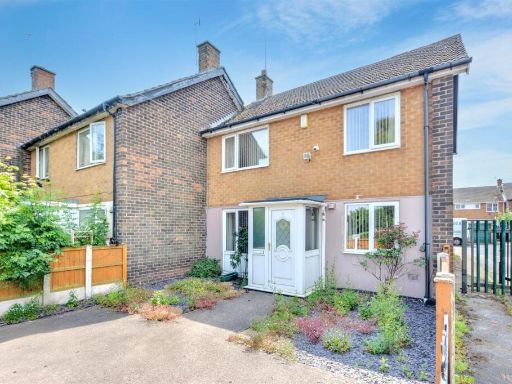 3 bedroom end of terrace house for sale in Cuxton Close, Strelley, Nottingham, NG8 — £185,000 • 3 bed • 2 bath • 485 ft²
3 bedroom end of terrace house for sale in Cuxton Close, Strelley, Nottingham, NG8 — £185,000 • 3 bed • 2 bath • 485 ft²