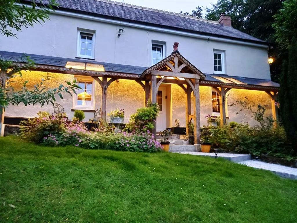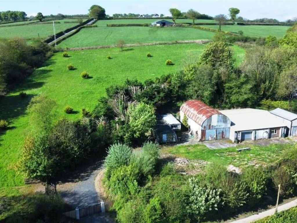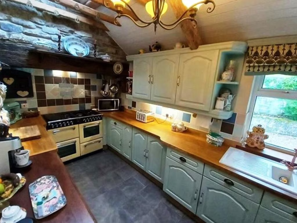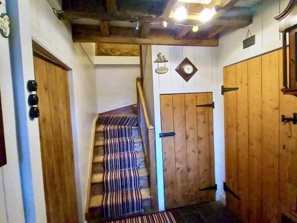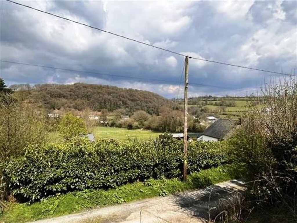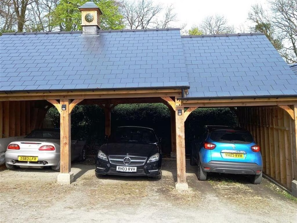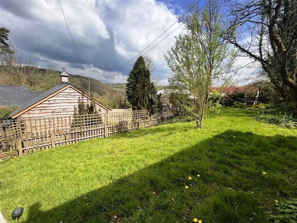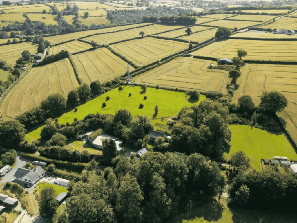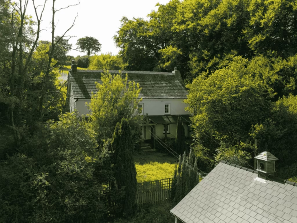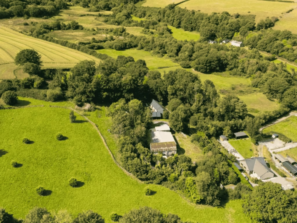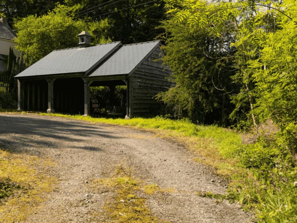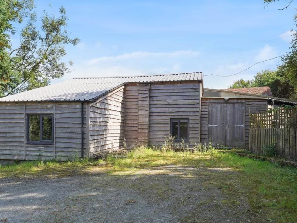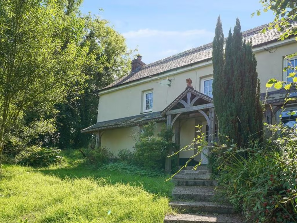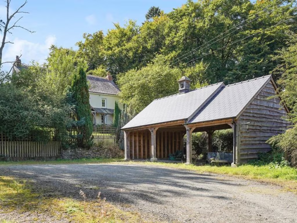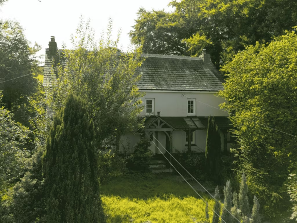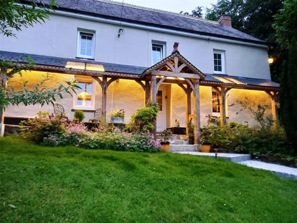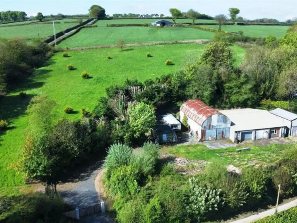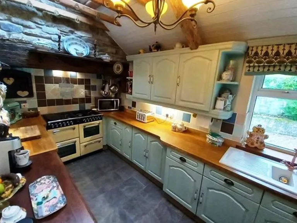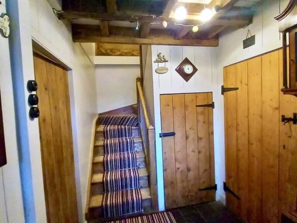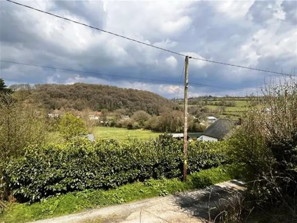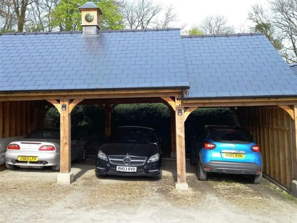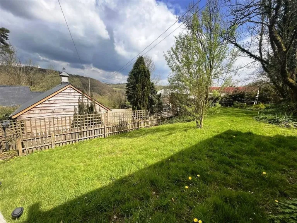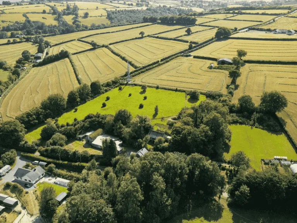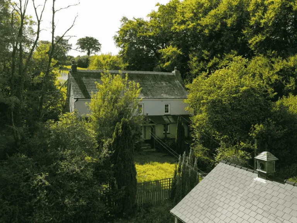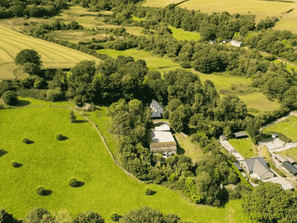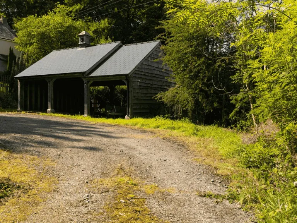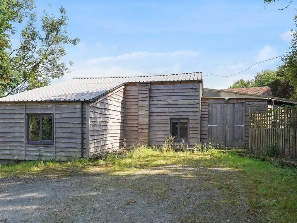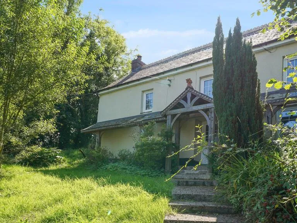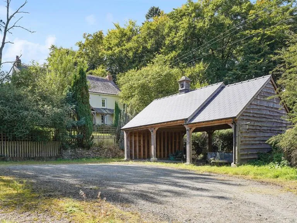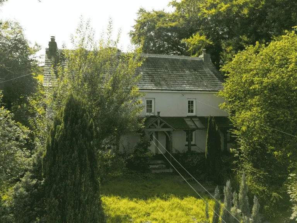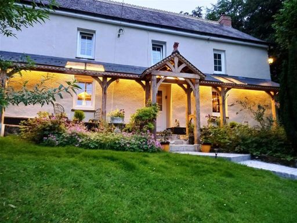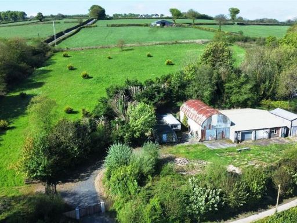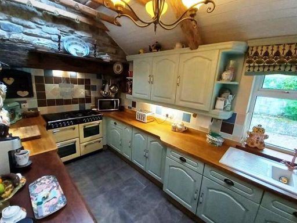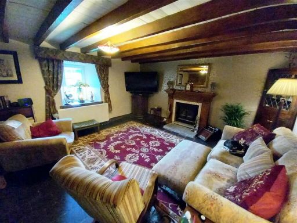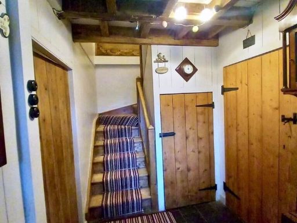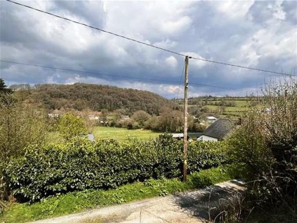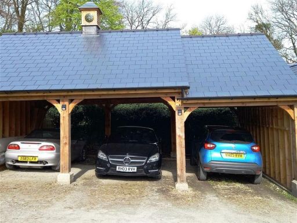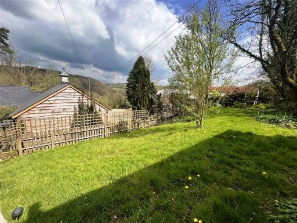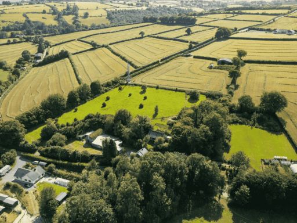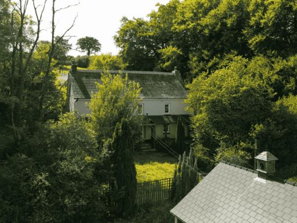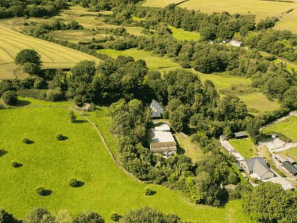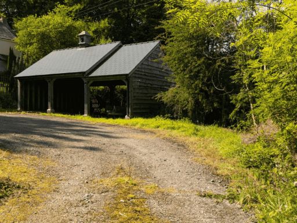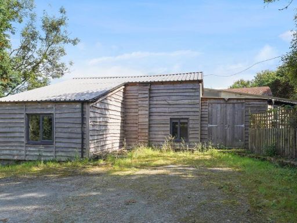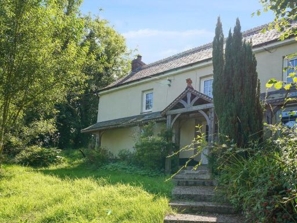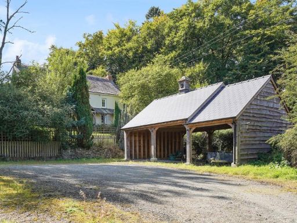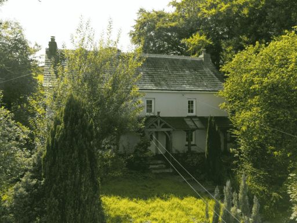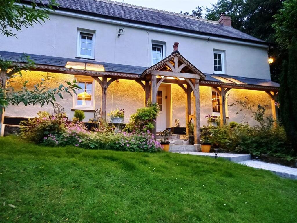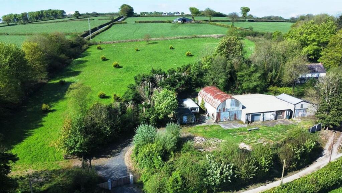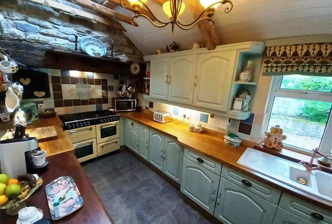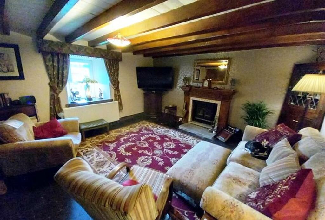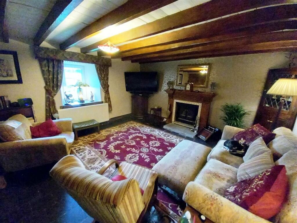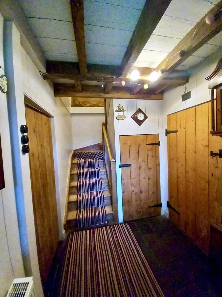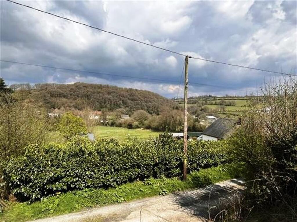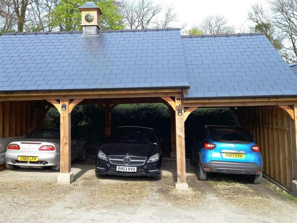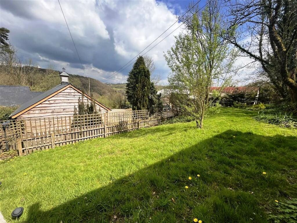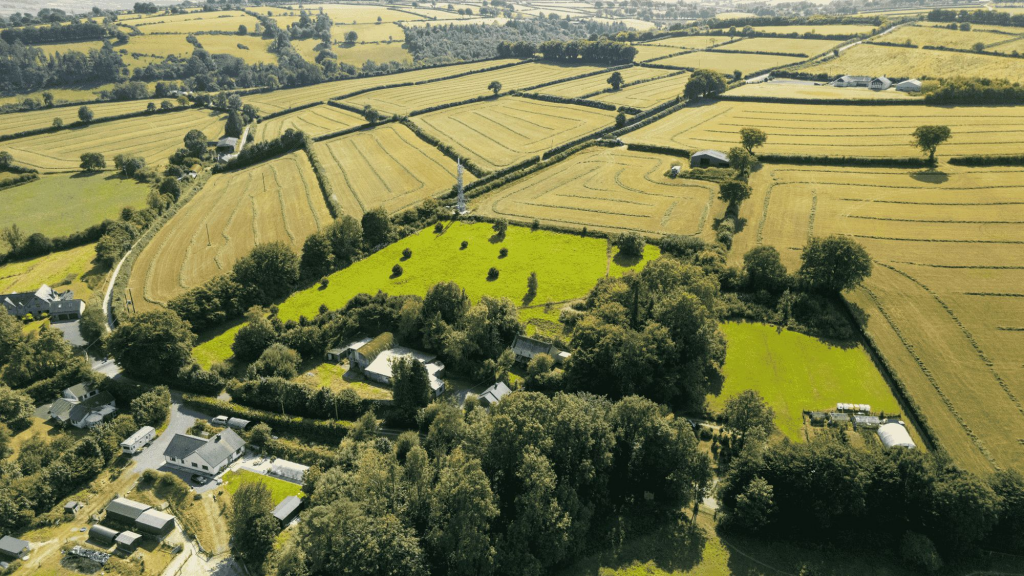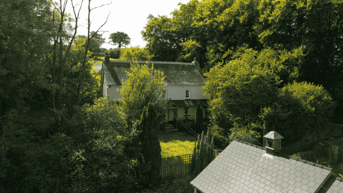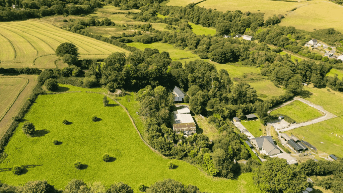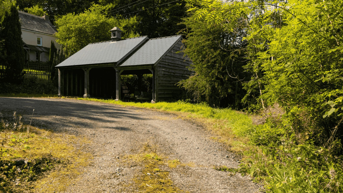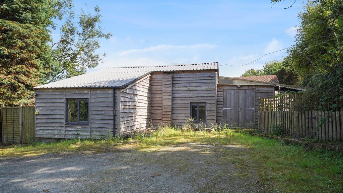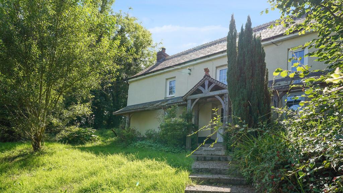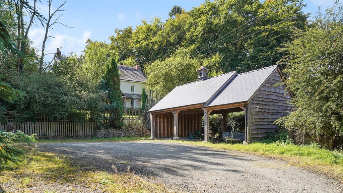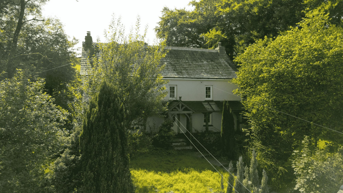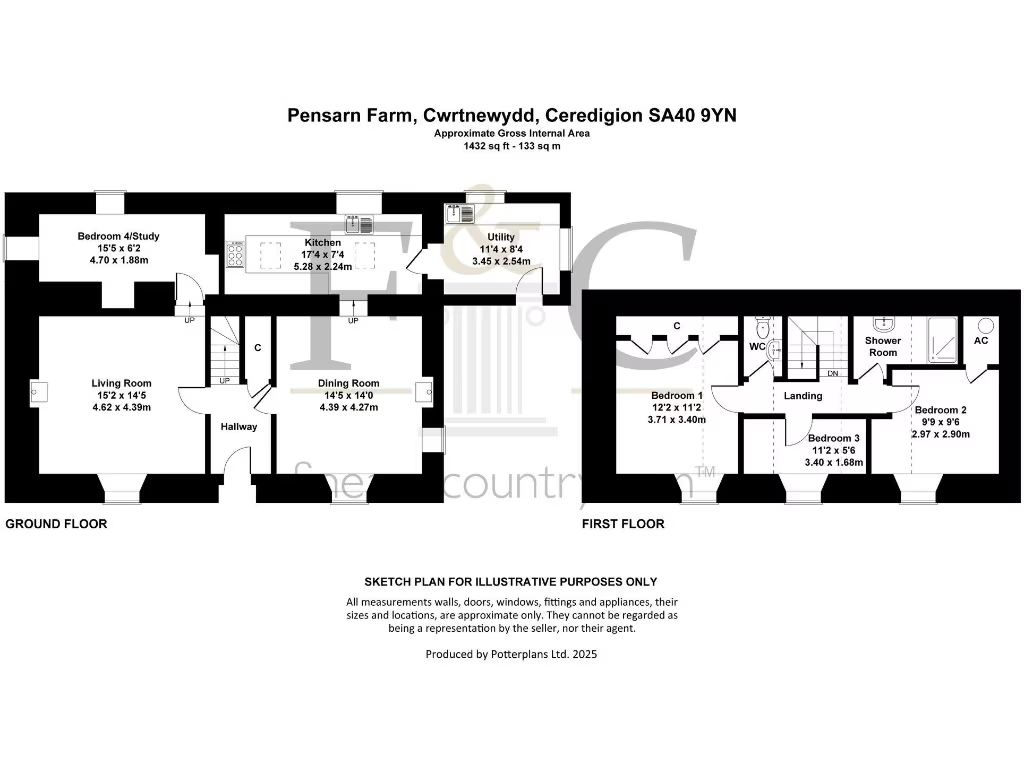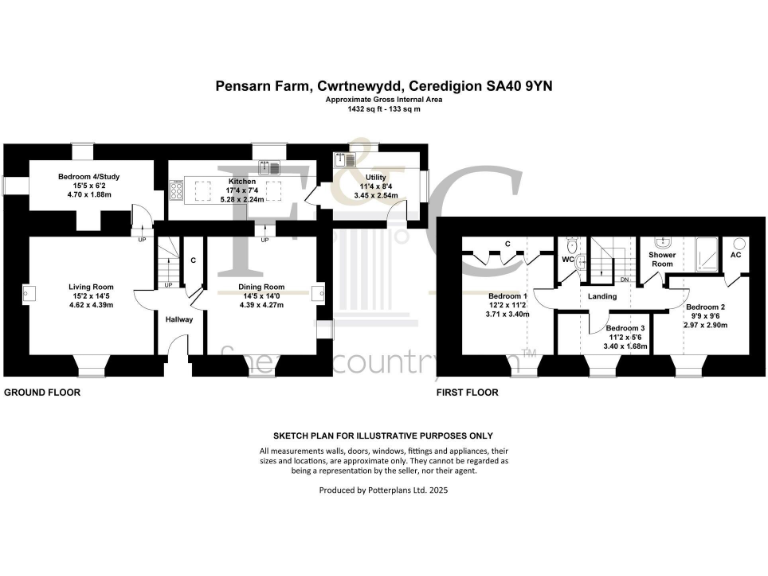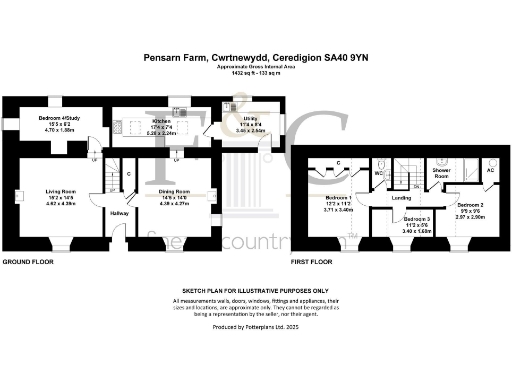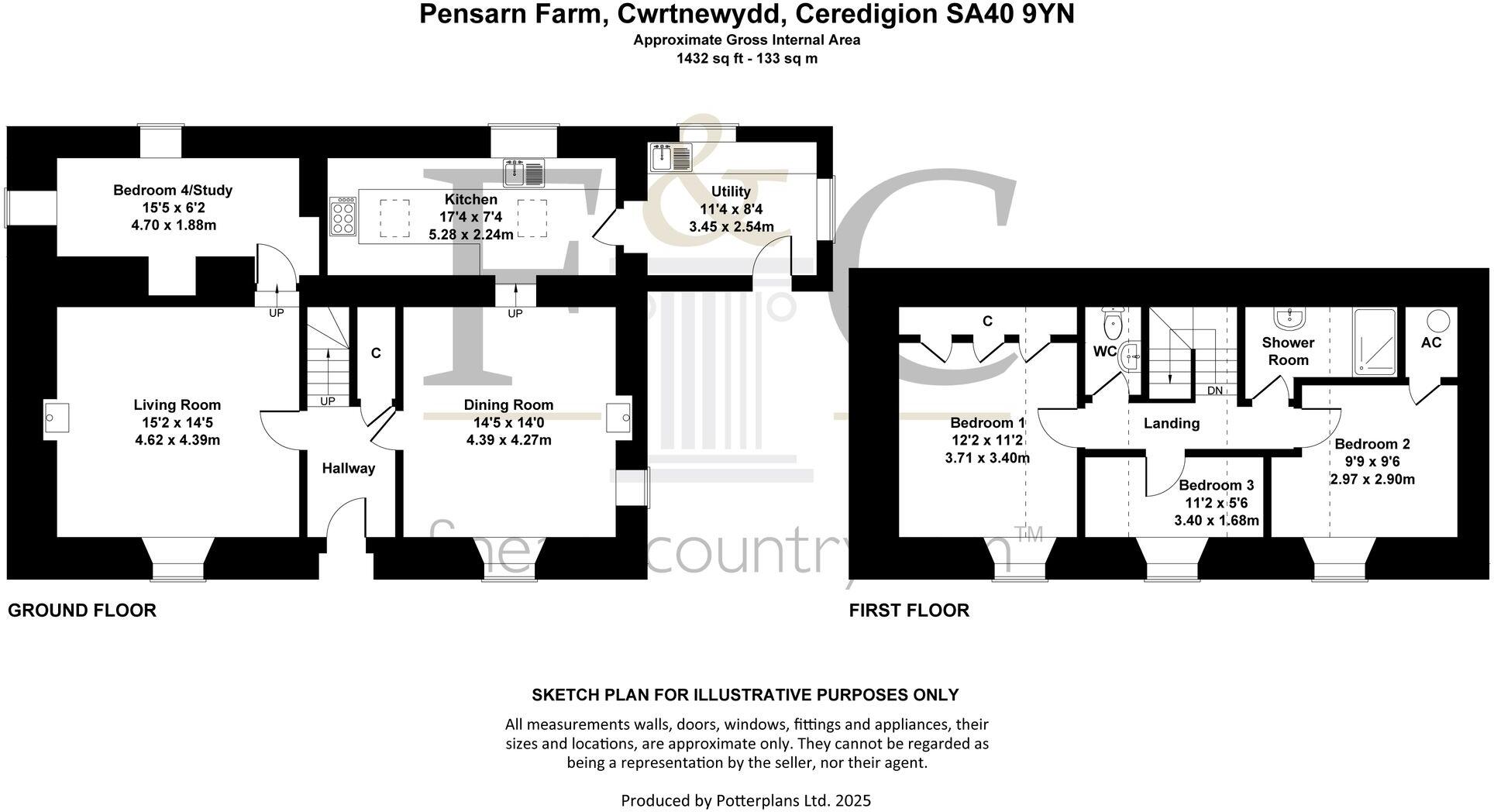Summary - Pensarn, Cwrtnewydd, LLANYBYDDER SA40 9YN
Four acres of land ideal for equestrian or small-scale farming
Multiple commercial outbuildings—potential for workshops or storage
Approved planning to extend to six bedrooms and four bathrooms
Recently renovated farmhouse with period stone character
EPC F, oil boiler heating—expect higher running costs
Granite walls likely uninsulated; double glazing predates 2002
Huge plot and ample off-street parking including three-bay carport
Remote village location; local services limited, area shows high deprivation
Pensarn Farm is a characterful detached farmhouse set in roughly four acres near the village of Cwrtnewydd. The house (approx. 1,432 sq ft) blends traditional stone-built character with recent refurbishment work, and sits alongside several commercial outbuildings and a three-bay carport with distinctive clock tower—useful for workshop, storage or small-business activities (subject to consents).
A significant practical advantage is approved planning permission to extend the farmhouse to six bedrooms and four bathrooms, including a large kitchen-diner, sunroom and utility—offering clear scope to increase living space or rental/holiday income. The plot and outbuildings lend themselves to equestrian, agricultural or light commercial uses; courtyard parking and off-street space are generous.
Buyers should note material running costs and energy performance: the property has oil-fired central heating, an EPC rating of F, and original granite walls with no assumed modern insulation. Double glazing was installed before 2002. The location is rural and remote: mobile signal and broadband are good, but local services are limited and the surrounding area records higher deprivation levels. Council tax is above average.
In short, Pensarn Farm is best suited to buyers seeking a rural smallholding or business opportunity who value land, outbuildings and approved expansion potential—prepared to manage historic construction details, upgrade energy performance, and operate in a quiet, remote community.
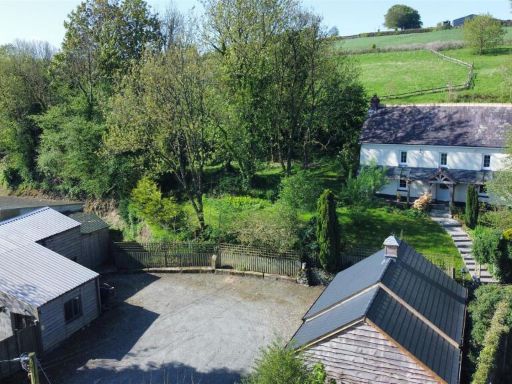 4 bedroom smallholding for sale in Cwrtnewydd, Llanybydder, SA40 — £465,000 • 4 bed • 1 bath • 1652 ft²
4 bedroom smallholding for sale in Cwrtnewydd, Llanybydder, SA40 — £465,000 • 4 bed • 1 bath • 1652 ft²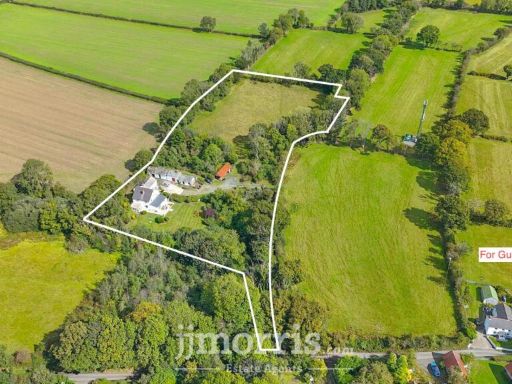 6 bedroom smallholding for sale in Cenarth, SA38 — £599,000 • 6 bed • 3 bath • 2898 ft²
6 bedroom smallholding for sale in Cenarth, SA38 — £599,000 • 6 bed • 3 bath • 2898 ft²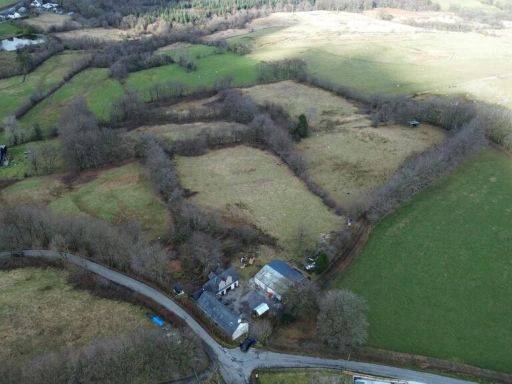 5 bedroom smallholding for sale in Cwmann, Lampeter, SA48 — £450,000 • 5 bed • 2 bath • 2263 ft²
5 bedroom smallholding for sale in Cwmann, Lampeter, SA48 — £450,000 • 5 bed • 2 bath • 2263 ft²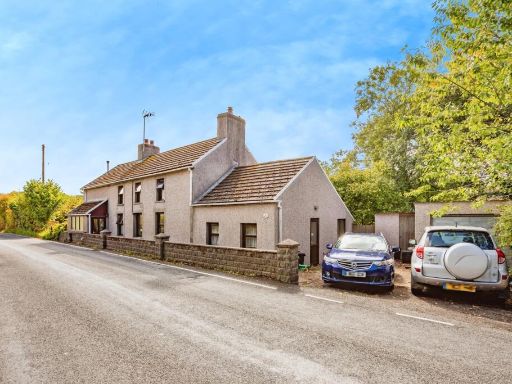 4 bedroom detached house for sale in Penrhiwllan, LLANDYSUL, Dyfed, SA44 — £375,000 • 4 bed • 3 bath • 1034 ft²
4 bedroom detached house for sale in Penrhiwllan, LLANDYSUL, Dyfed, SA44 — £375,000 • 4 bed • 3 bath • 1034 ft²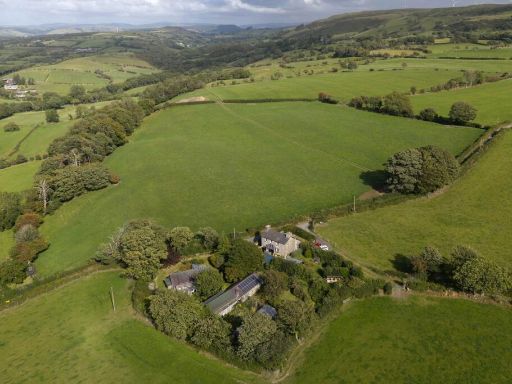 3 bedroom detached house for sale in Llangwyryfon, Aberystwyth, SY23 — £569,950 • 3 bed • 2 bath • 1354 ft²
3 bedroom detached house for sale in Llangwyryfon, Aberystwyth, SY23 — £569,950 • 3 bed • 2 bath • 1354 ft²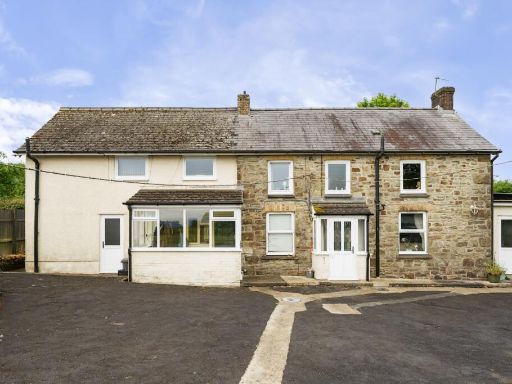 4 bedroom farm house for sale in Cwmduad CARMARTHENSHIRE, SA33 — £550,000 • 4 bed • 2 bath • 1650 ft²
4 bedroom farm house for sale in Cwmduad CARMARTHENSHIRE, SA33 — £550,000 • 4 bed • 2 bath • 1650 ft²